Welcome to this remarkable Modern Craftsman home, sprawling across 1,661 square feet of thoughtful design. Featuring up to four bedrooms and 1.5 to 3.5 bathrooms, this single-story beauty also houses a convenient two-car garage. Its standout feature is a striking sloped roof, providing a unique architectural flair that ties together its modern aesthetic with classic Craftsman charm.
Look at This Striking Sloped Roof on a Contemporary Craftsman Home

This home embodies the Modern Craftsman style, characterized by its clean lines and seamless blend of natural materials. With a stone facade and horizontal wood siding, it embraces a warm and textural exterior that harmonizes beautifully with its contemporary features, such as the asymmetrical roofline and expansive windows. The design exudes both functionality and modern elegance, capturing the essence of serene, yet sophisticated living.
Spacious Main Floor with Vaulted Ceilings and Covered Deck Access
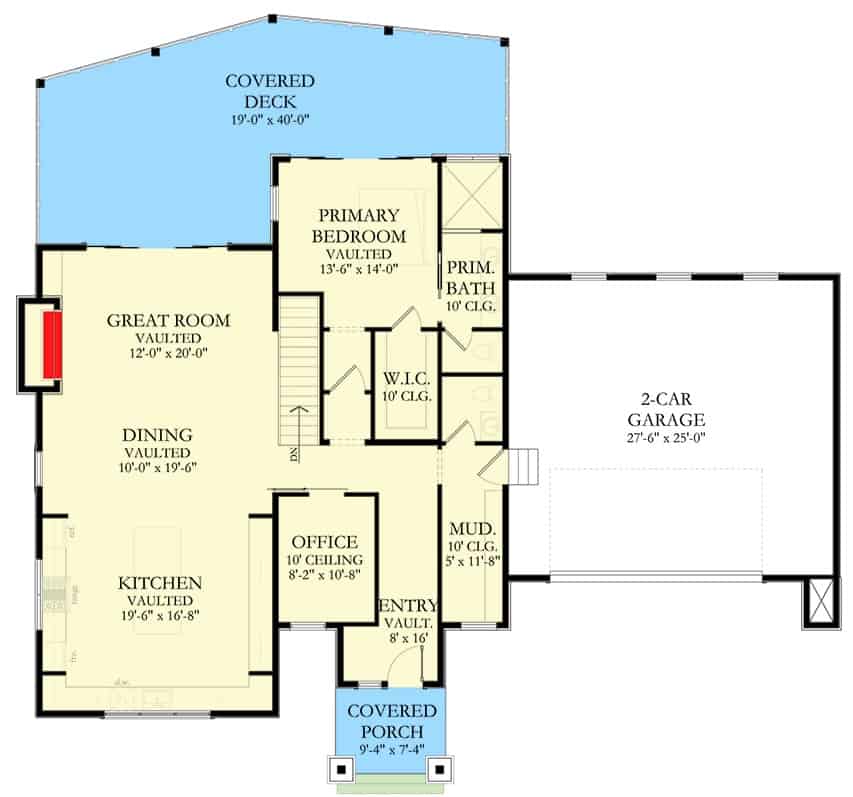
This floor plan showcases a thoughtful layout with vaulted ceilings enhancing the great room and dining area, creating an open and airy atmosphere. The primary bedroom features convenient access to a generous walk-in closet and an ensuite bath, exemplifying Craftsman attention to detail. A covered deck offers seamless indoor-outdoor living, perfect for entertaining or enjoying quiet moments with nature.
Source: Architectural Designs – Plan 490104NAH
Basement Layout with Well-Defined Private Spaces with Ample Storage

The layout includes three bedrooms, each thoughtfully sized, with Bedroom 4 offering a walk-in closet for added convenience. Adjacent bathrooms serve Bedrooms 2, 3, and 4, ensuring functional access for multiple occupants. The arrangement balances privacy and shared use effectively in the design.
Source: Architectural Designs – Plan 490104NAH
Notice the Stone Facade Complementing the Craftsman Style
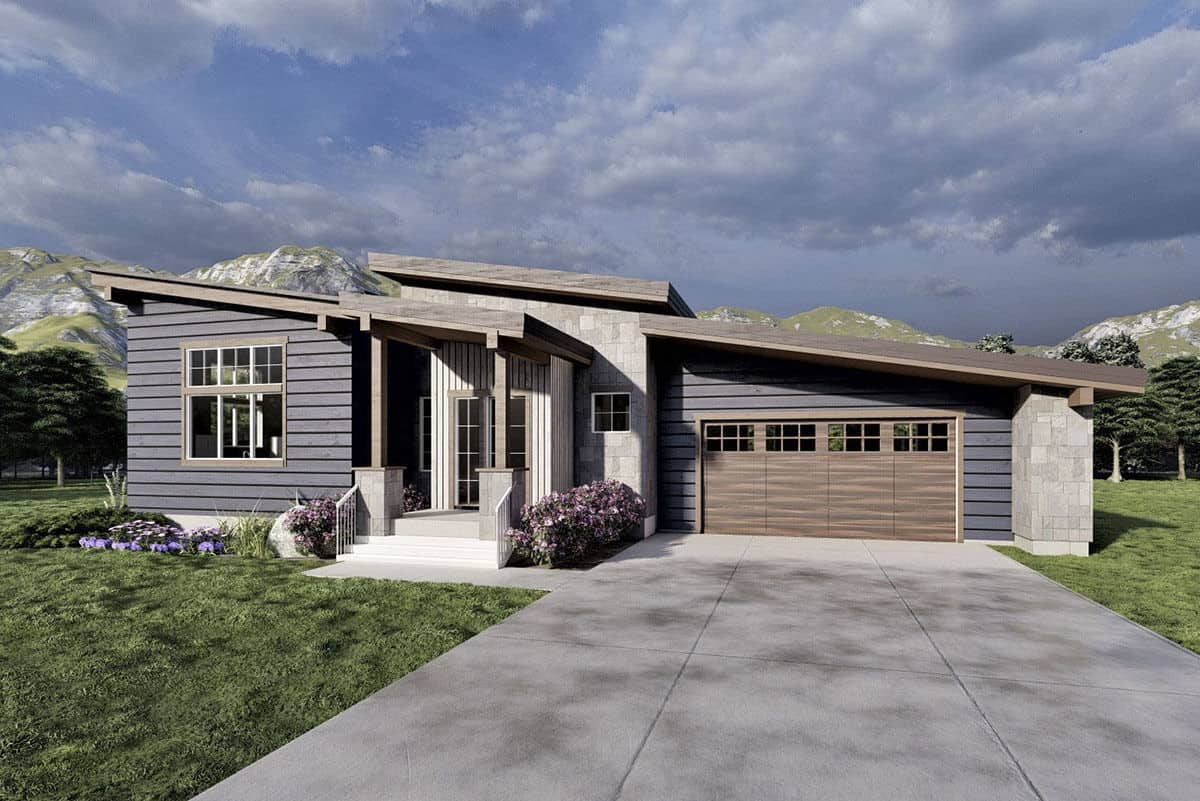
This modern Craftsman home stands out with its combination of natural stone facade and horizontal wood siding, offering texture and warmth. The asymmetrical roofline adds a dynamic architectural touch, enhancing the home’s contemporary flair. Large windows and a sleek garage door provide a balanced design, blending functionality with aesthetic appeal.
Check Out the Wraparound Porch on This Contemporary Craftsman
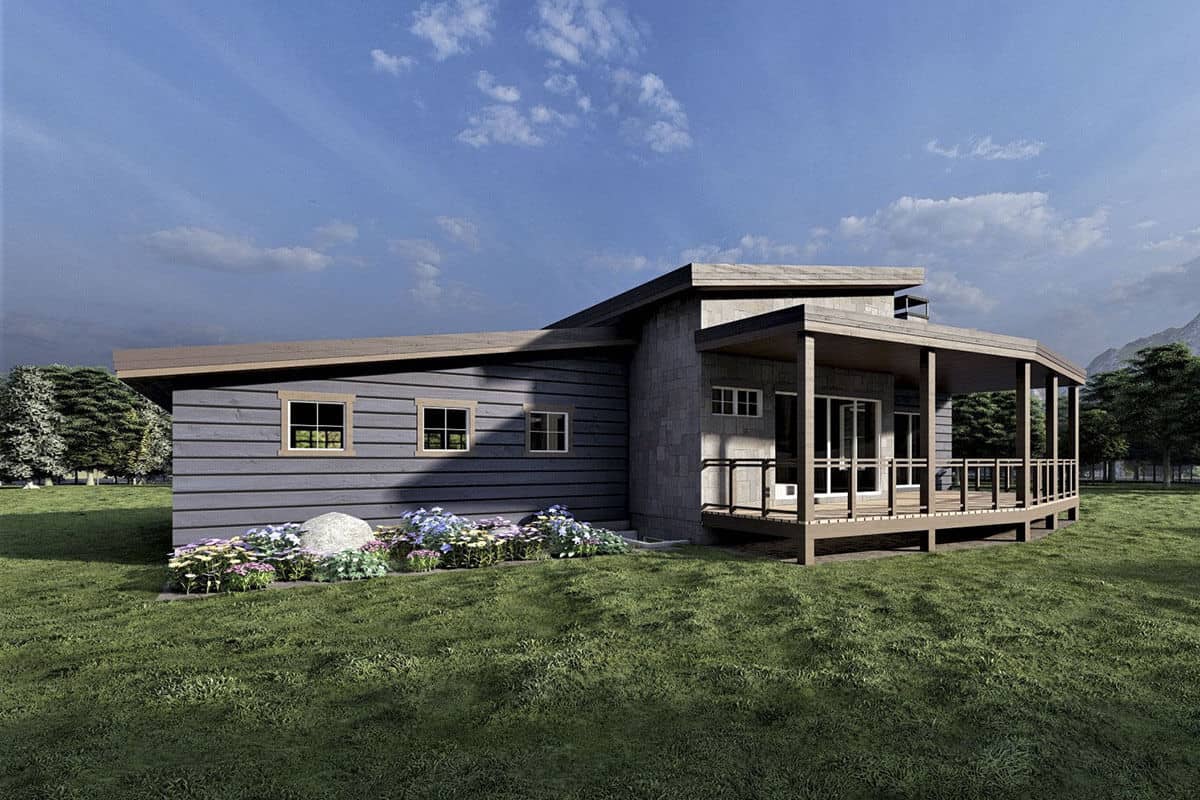
This home combines Craftsman sensibilities with contemporary flair, highlighted by a distinctive wraparound porch. The horizontal wood siding, painted in a cool gray, is complemented by warm natural wood trim, connecting the structure beautifully to its surroundings. Simple, geometric lines and an inviting porch suggest an emphasis on both style and functionality, creating a welcoming outdoor retreat.
Check Out the Bold Chimney Against This Craftsman’s Board and Batten Siding
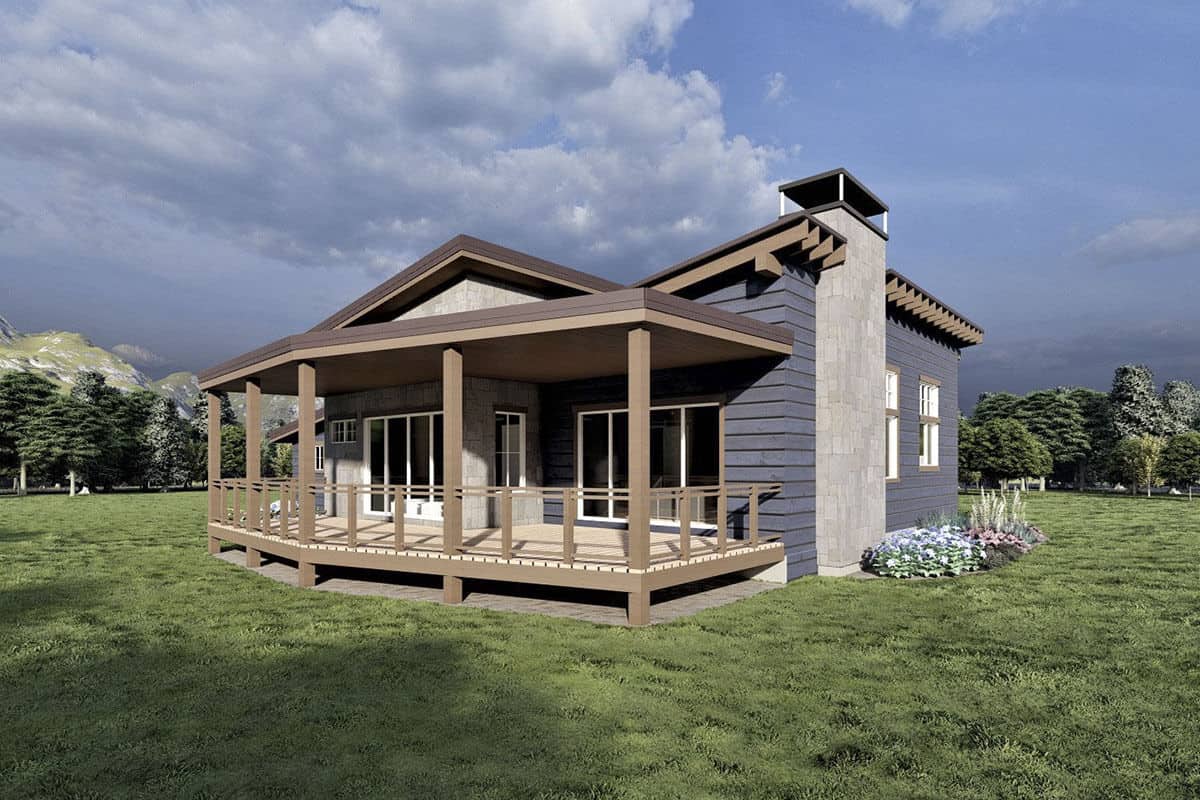
This Craftsman home features robust elements like a prominent chimney and a spacious wraparound porch, perfect for leisurely afternoons. The board and batten siding, painted in deep blue, contrasts beautifully with the natural stone chimney, adding depth to the facade. Ample windows line the exterior, ensuring the interior is bright and well-connected to the surrounding landscape.
Tall Windows Illuminate This Spacious Craftsman Kitchen and Dining Area
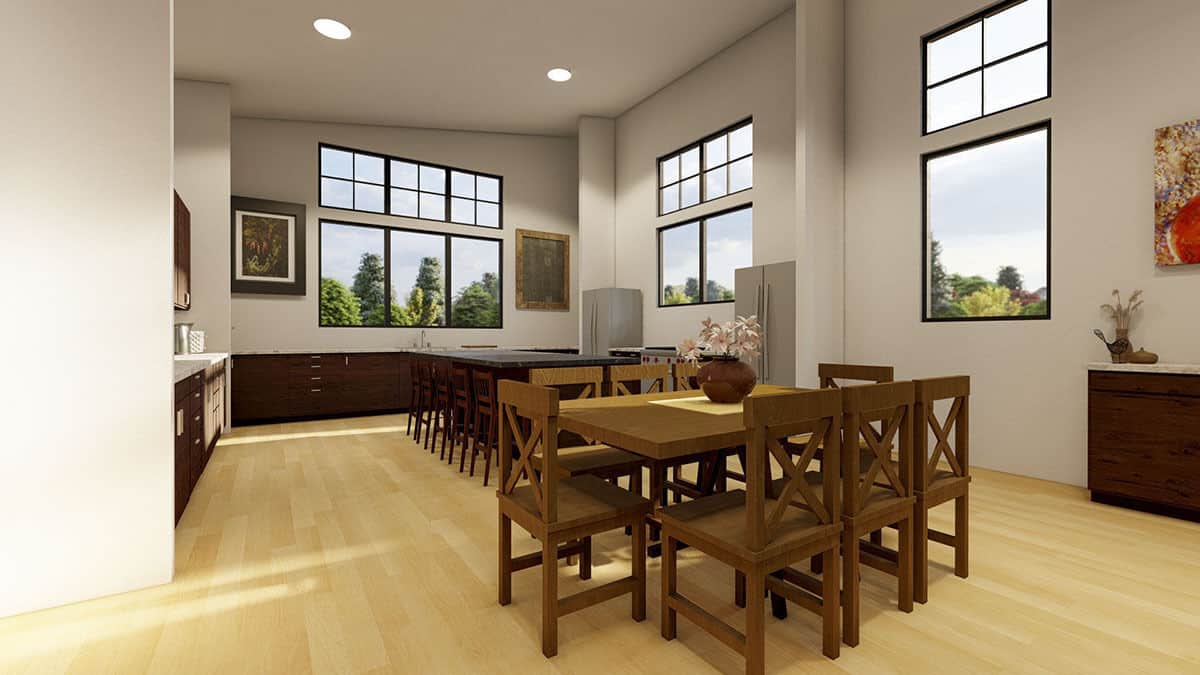
This Craftsman kitchen boasts an abundance of natural light thanks to its striking tall windows, creating an inviting atmosphere. Dark wooden cabinetry contrasts with light hardwood floors, emphasizing the blend of functionality and style. The open layout seamlessly integrates a dining area, perfect for hosting gatherings and enjoying meals with a view.
Check Out the Expansive Stone Fireplace Defining This Living Room

This modern living room is anchored by a floor-to-ceiling stone fireplace that adds both warmth and textural interest to the space. Clean lines and neutral tones define the decor, while large sliding glass doors offer seamless integration with the outdoor environment. The layout highlights the room’s simplicity and functionality, creating a perfect balance between style and comfort.
Notice the Floor-to-Ceiling Windows in This Craftsman Bedroom
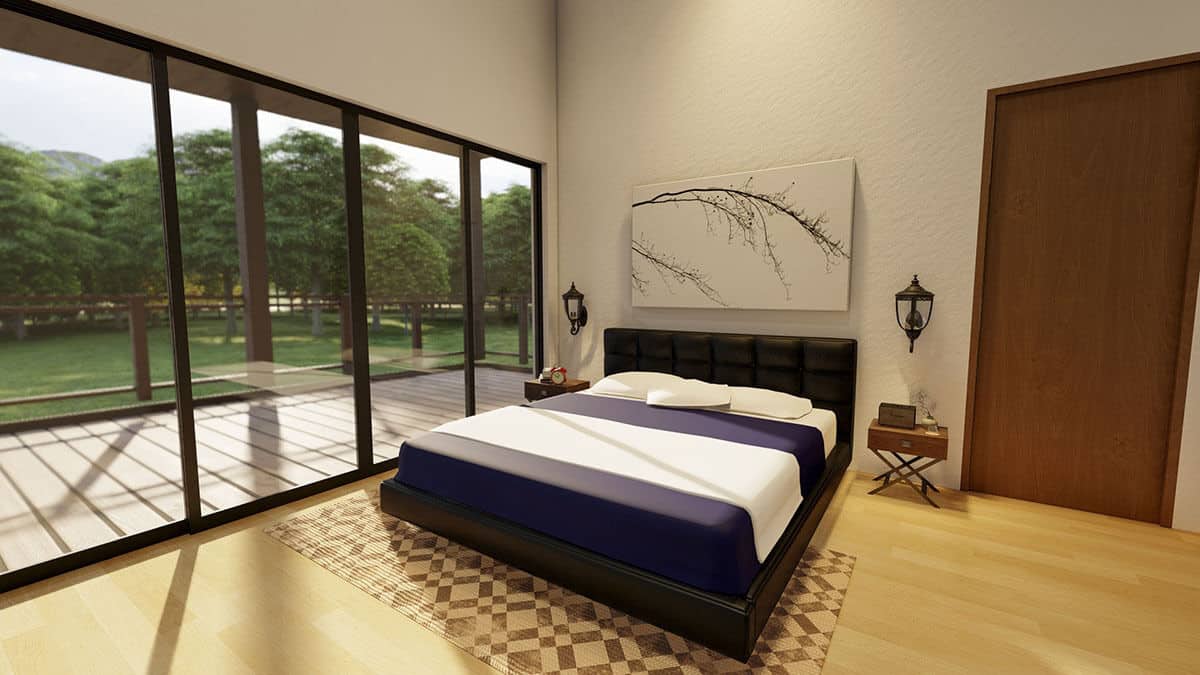
This modern Craftsman bedroom integrates nature with its expansive floor-to-ceiling windows, blurring the lines between indoor and outdoor spaces. The minimalistic interior design is accentuated by a sleek black bed frame and a simple, nature-inspired artwork above. Light wood flooring complements the room’s serene atmosphere, making it a perfect retreat.
Explore the Practical Double Vanities in This Minimalist Bathroom
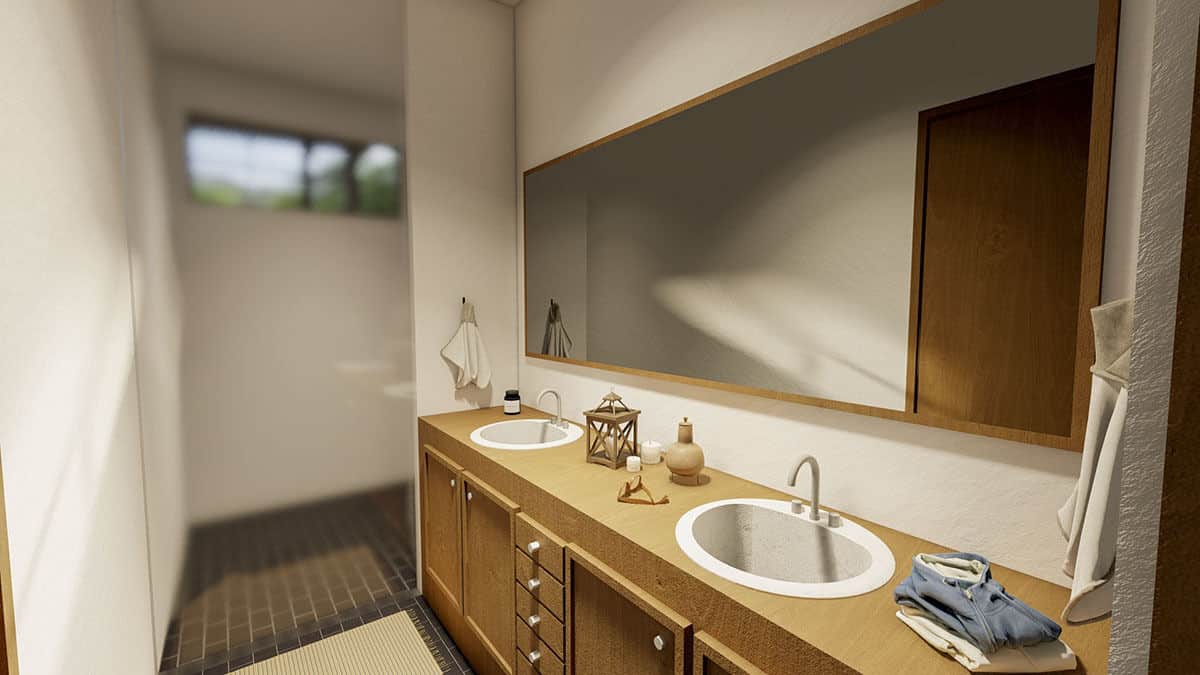
This minimalist bathroom design showcases clean lines and functional elements, highlighted by a wooden countertop with dual sinks. The large mirror above the vanities creates a sense of depth and expansiveness, reflecting natural light from the high window. Simple yet effective decor, including a lantern and neatly folded linens, enhances the room’s serene atmosphere.
Source: Architectural Designs – Plan 490104NAH







