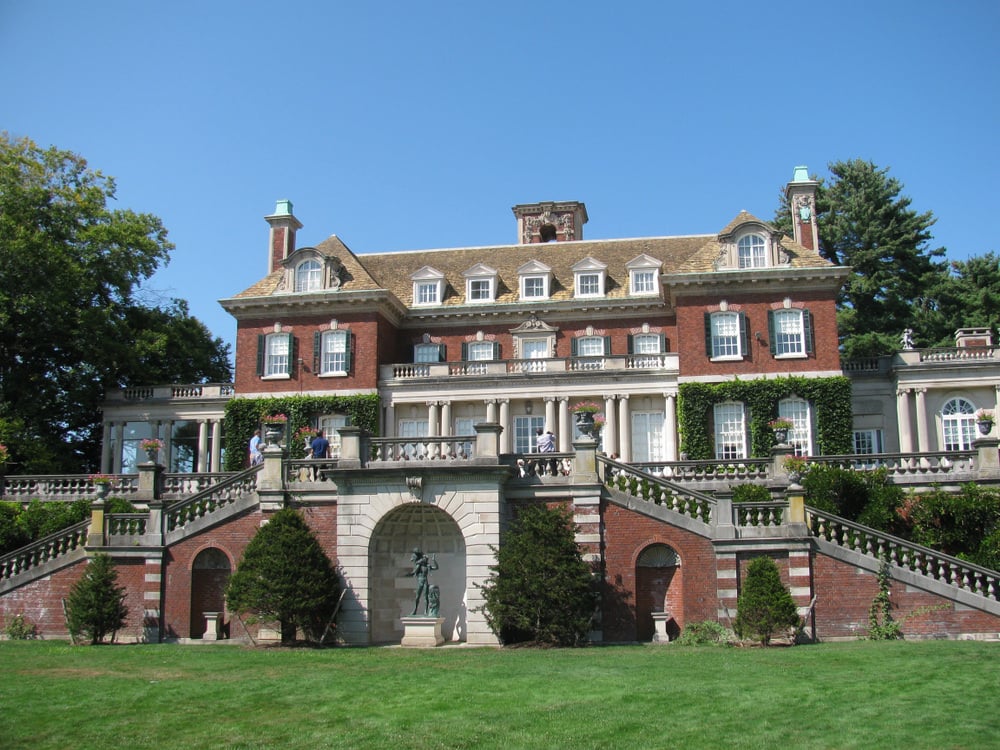By: ArchObraz
Location: Dnipro, Ukraine
Function: Private house
Status: built (2020)
Area: 300 m2
Architects: Oleksii Obraztsov, Antonina Obraztsova, Svitlana Ivancha
Photo credits: Andrii Avdeenko
















The site is in a cottage village outside the city, surrounded by various modern manor buildings. The volume of a residential building stands out from the flat relief. Its shaping is subordinated to the unique scenario of the family living in the house.
The original shape of the house in the longitudinal direction does not have a clear distinction between walls and roof, being associated with the natural landscape – the outcropping of rocks near the Dnipro River. The two main facades are oriented to the east and west in a more traditional style, providing the interior with comfortable sunlight throughout the day.
Roof overhangs protect the interior from overheating. From the windows of the standard room, located in the central, highest part of the house, a view of a specially planted wonderful garden opens up in both directions. With the lowering of the roof marks, there are children’s rooms, a parent’s bedroom, a sauna, utility rooms, and a garage.
On the opposite side of the site, another boulder has separated from the rock – a summer guest house.








