
Architects: Grua Arquitetos
Area: 70 m²
Year: 2022
Photographs: Rafael Salim
Project Team: Pedro Varella, Caio Calafate, André Cavendish, Ingrid Colares, Antonio Machado
Structural Studies: Rodrigo Affonso
Lighting Design: Maneco Quinderé
Construction: Alex e Aleandro Souza da Silva
City: Petrópolis
Country: Brazil

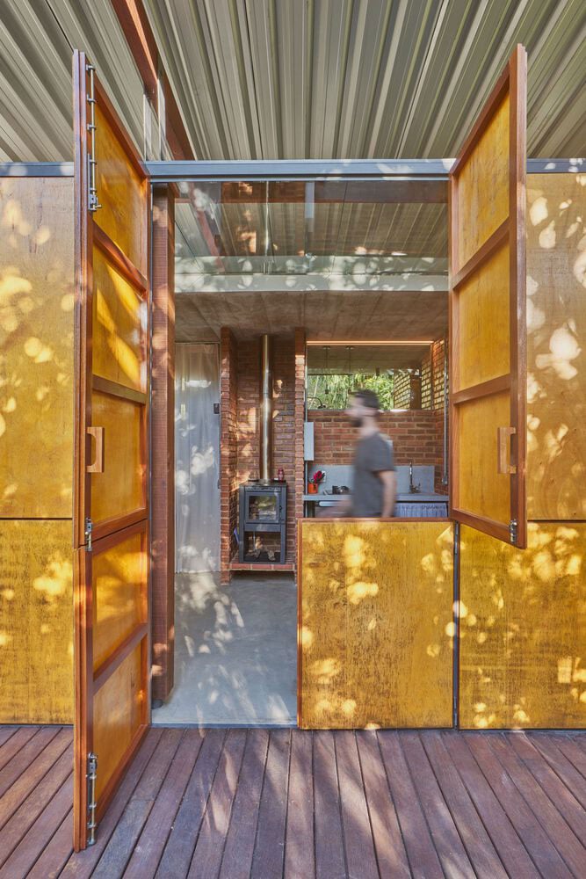
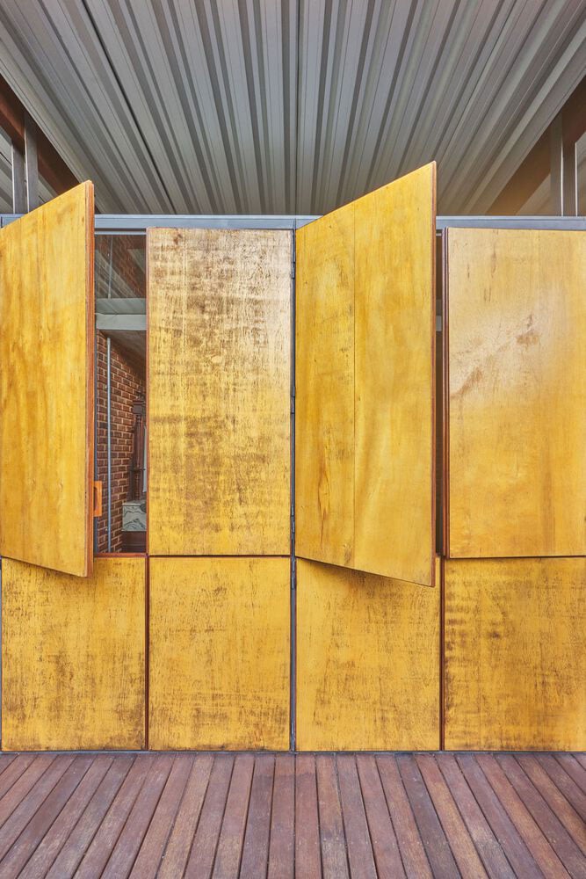
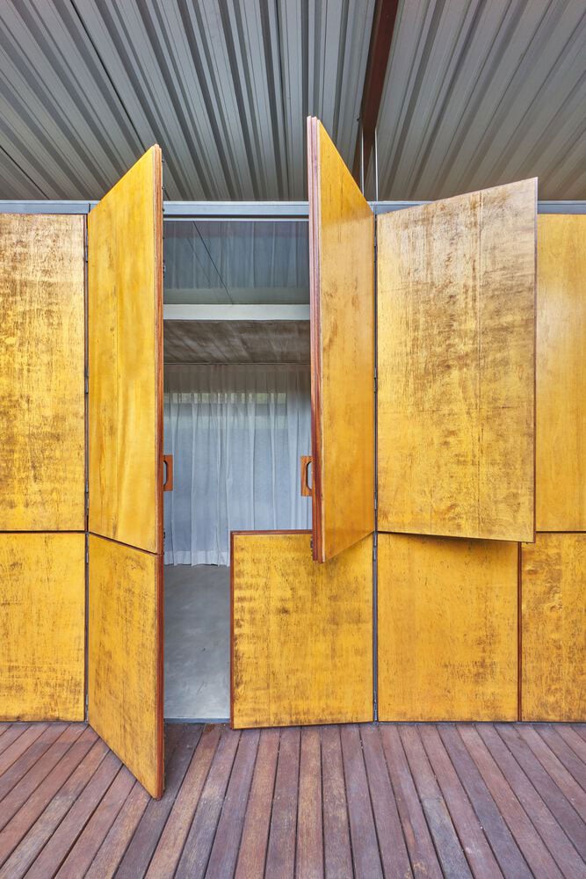
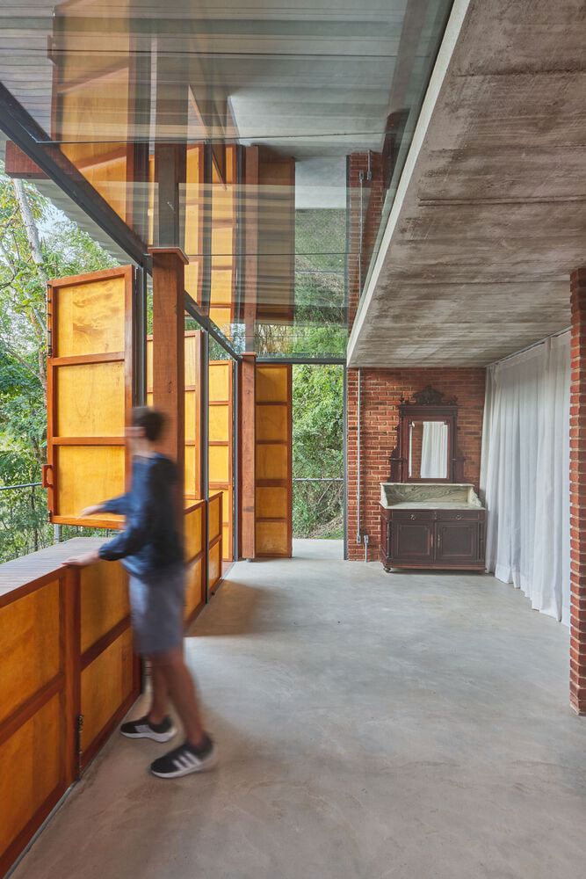
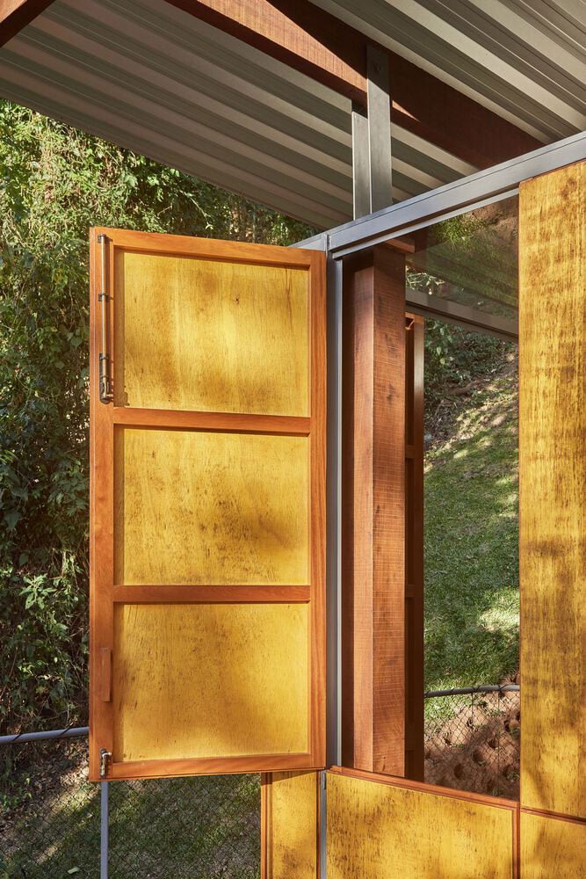
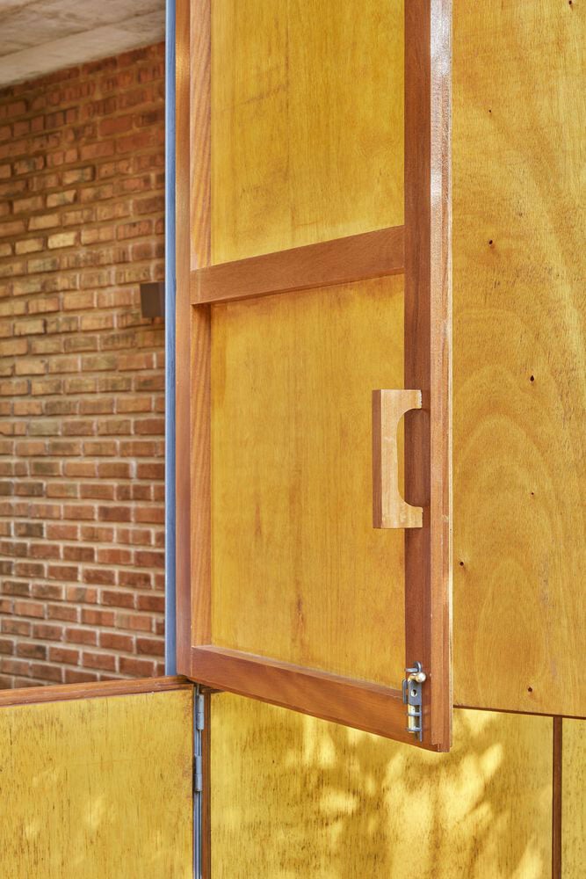
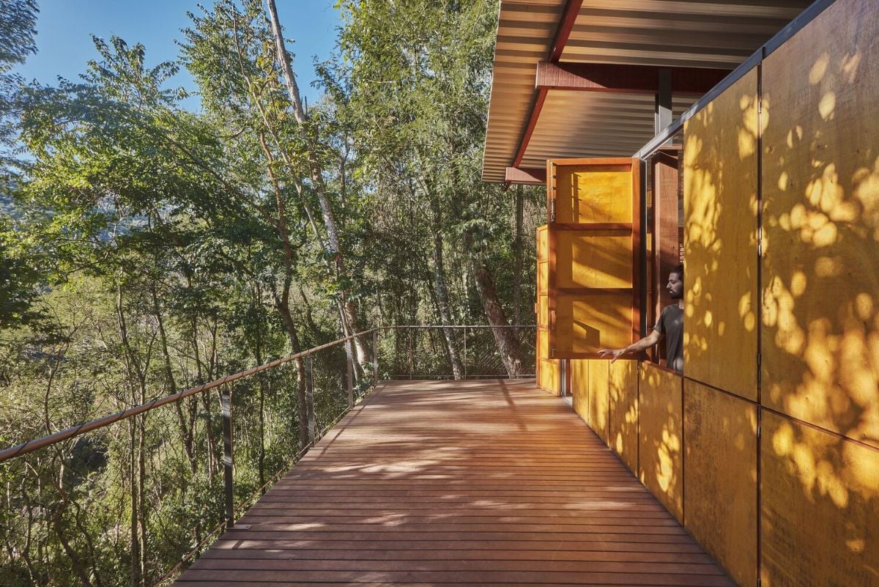
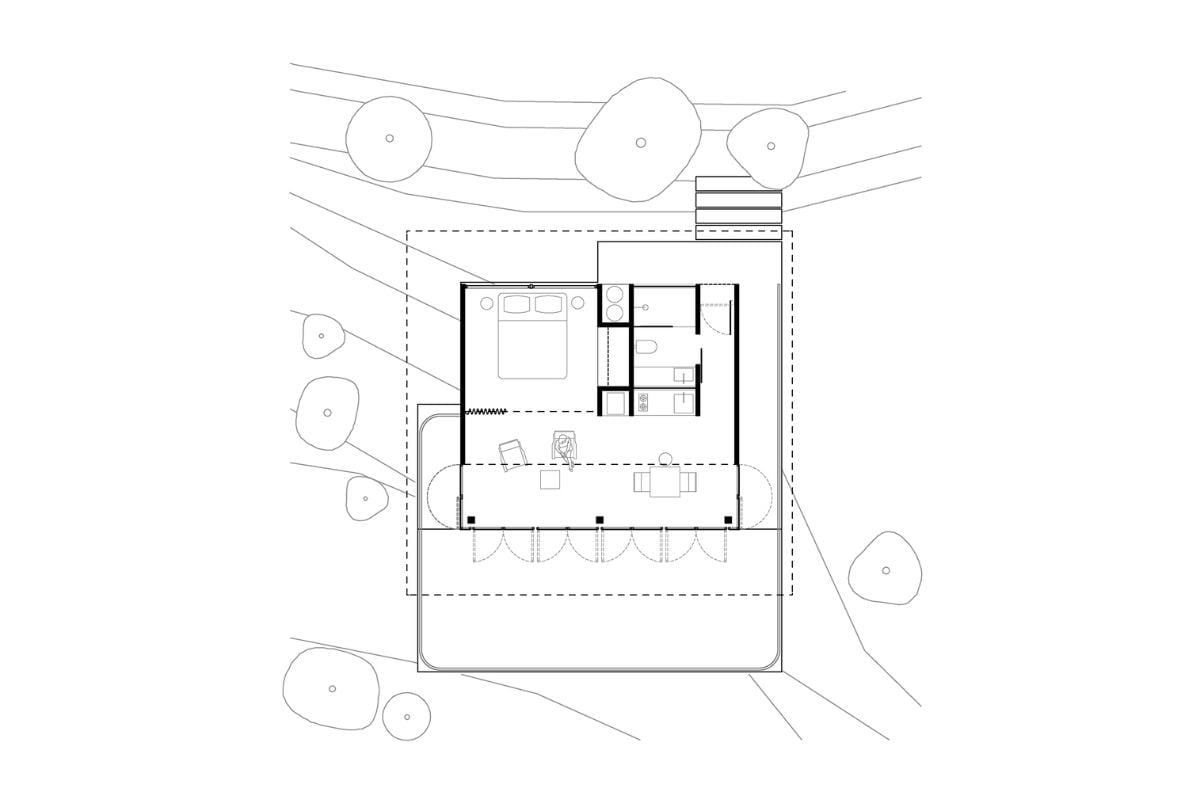

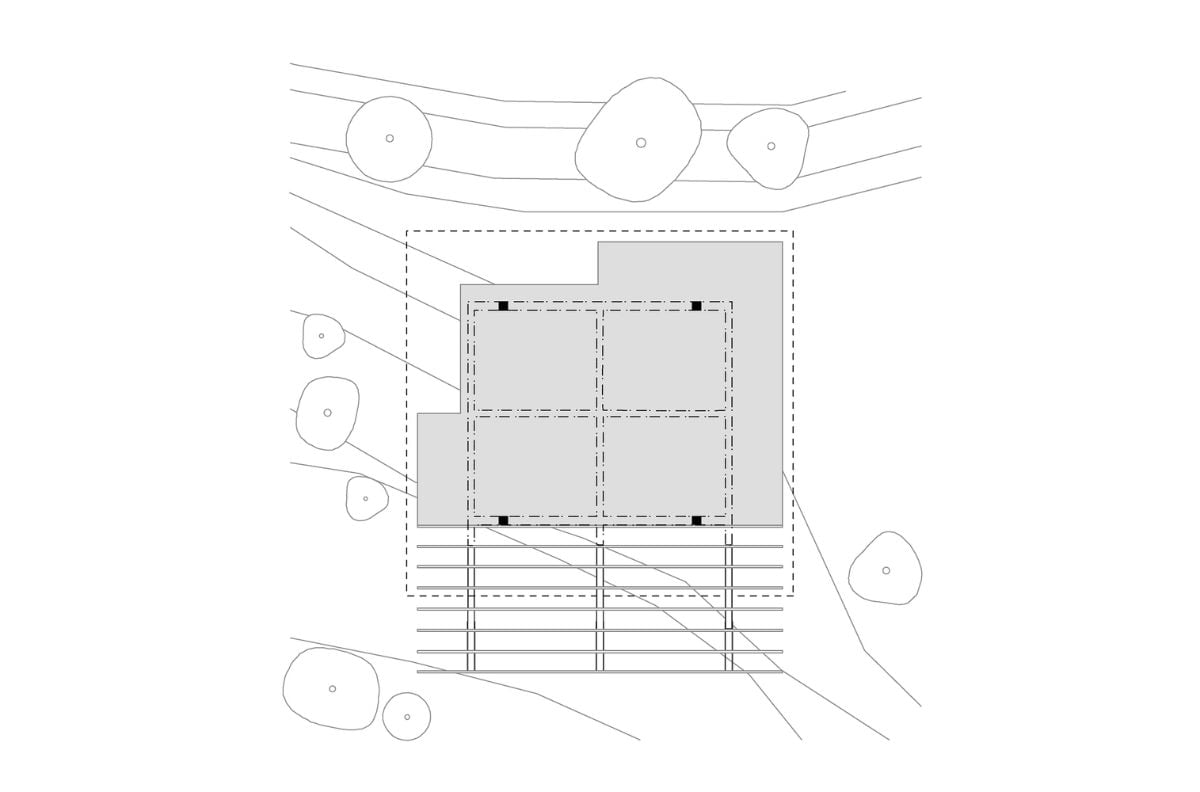
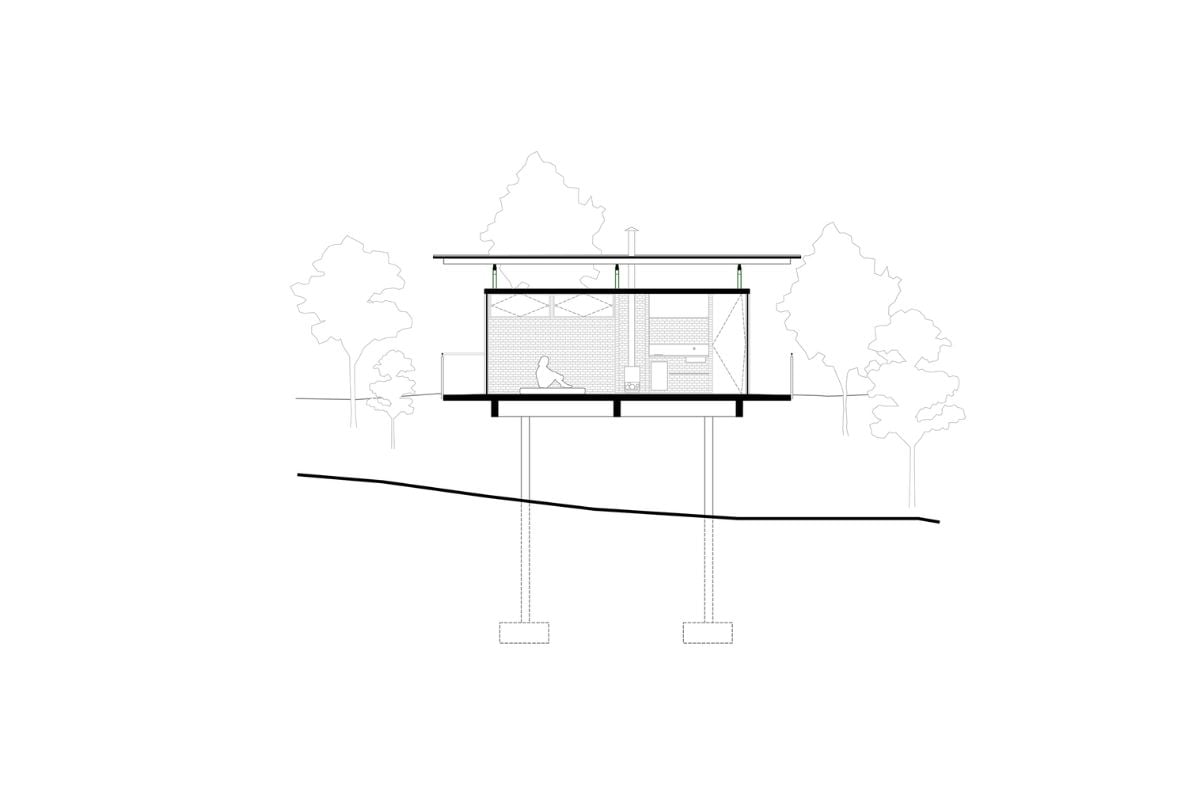
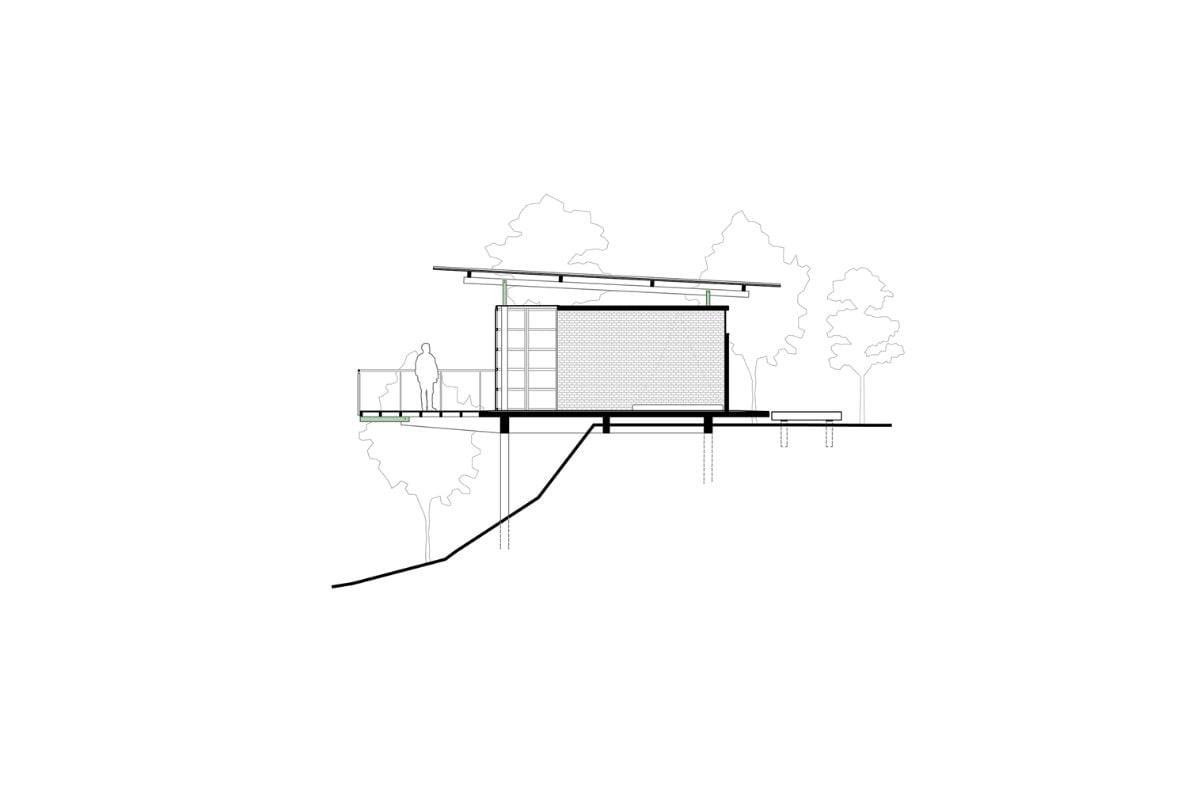
Text description provided by the architects. The “Abrigo Baixo” is part of 3 projected buildings on a site in the valley of the vines, region of Rio de Janeiro: “Pavilhão” (the first to be constructed, in 2016), “Abrigo Alto” and “Abrigo Baixo” planned in 2019 and finalized in 2022. Each of them has 30m2 of interior area and has a space reserved for sleep – closed off with a light curtain – a room connected to the front deck, a small kitchen, and a fully equipped bathroom.
The valley shelters follow the same construction system and layouts: spans of 3 and 5 meters with supports ranging from pillars in wood to ceramic masonry walls. The solid wood framework supports the roof in thermo-acoustic trapezoidal tile panels, which lean over to form eaves of up to 1.80 m. In more controlled environments (bedrooms and bathrooms) a thin slab of reinforced concrete works as a ceiling, creating a double layer of insulation from the outside.
In the section that overlooks the valley, the “Abrigo Baixo” is closed by a panel of plywood panels that open at two different heights, referring to the traditional system of farm doors.







