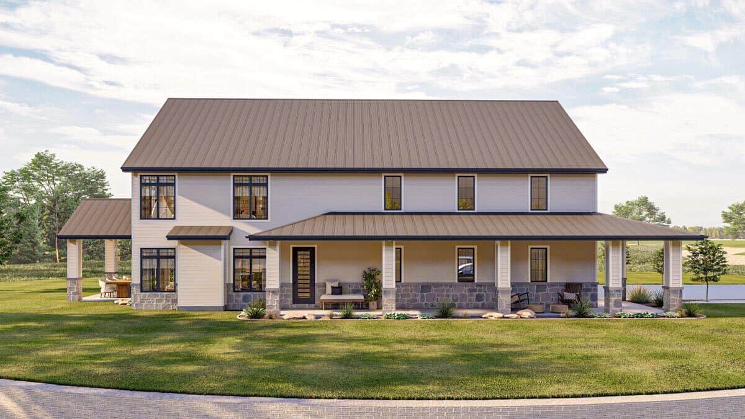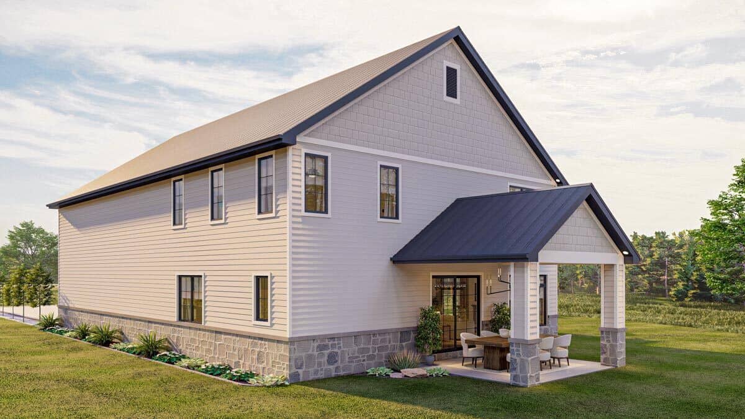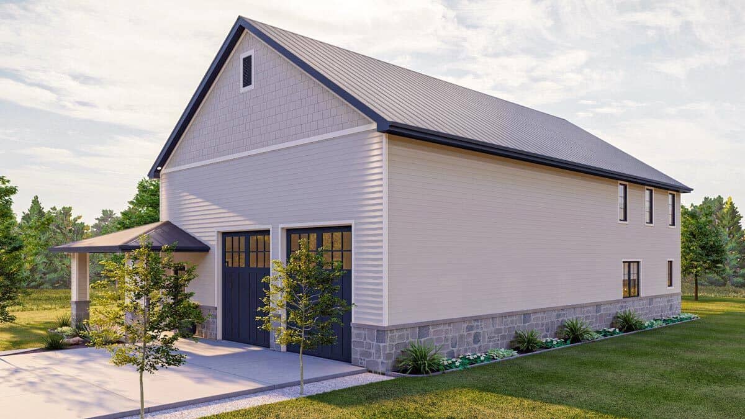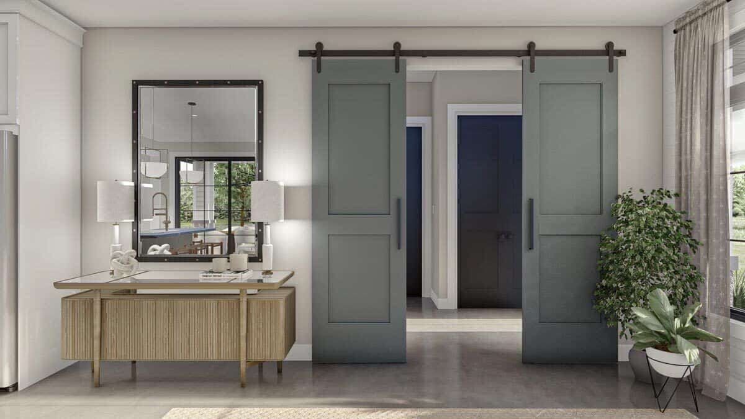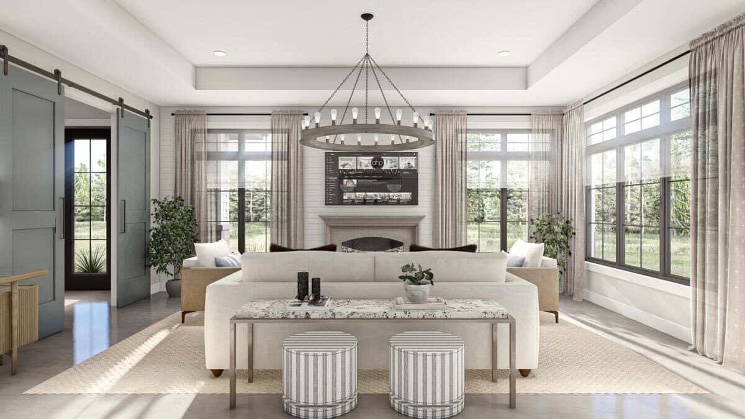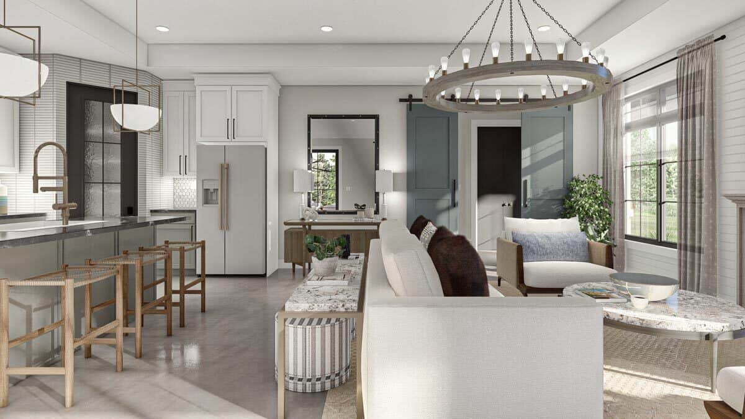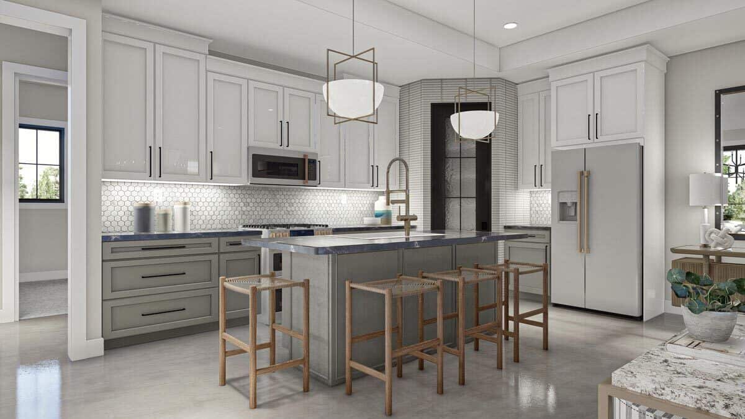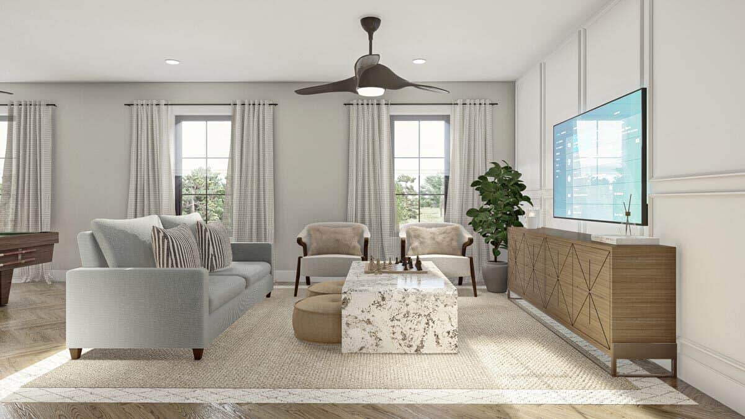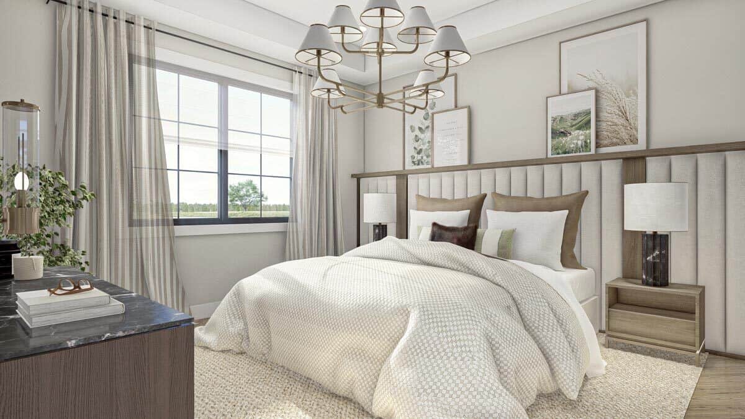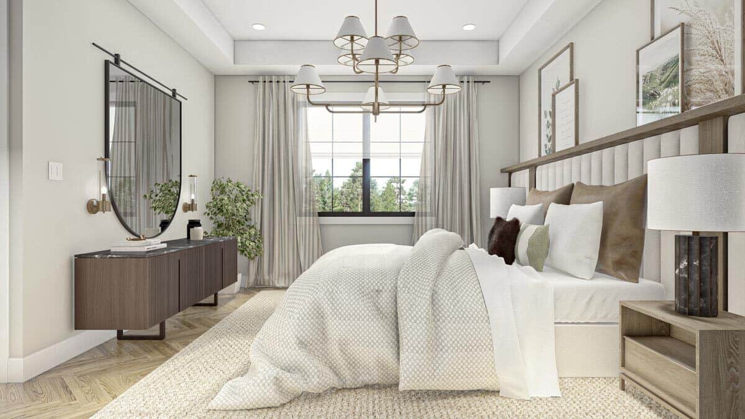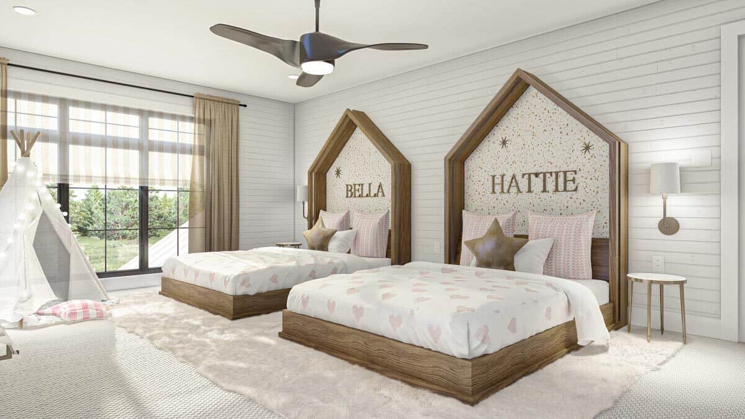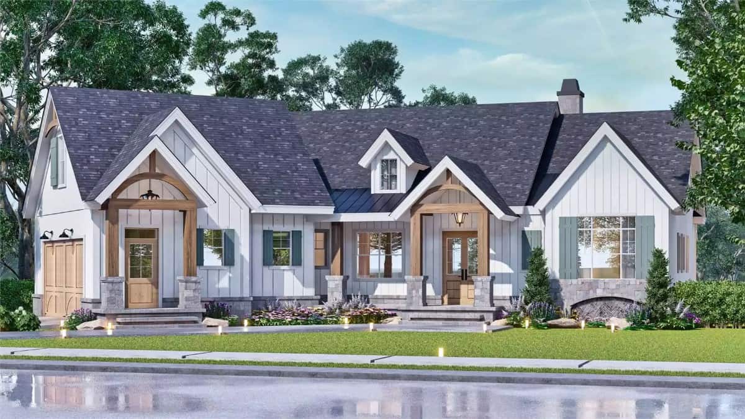
Check out that barndominium. It looks like a really nice, fairly large house. Thing is, more than half of it is a massive two-story garage/shop/warehouse (with tons of space with these cool mezzanine kits for even more square footage). If you’re looking for a barndo to call home, this is a terrific option. Check out the floor plan below.
Barndo Specifications:
- Sq. Ft.: 2,096
- Bedrooms: 2
- Bathrooms: 2
- Stories: 2
- Garage: 2
Welcome to photos and footprint for a country style two-story 2-bedroom barndominium. Here’s the floor plan:
Barndominium Floor Plan
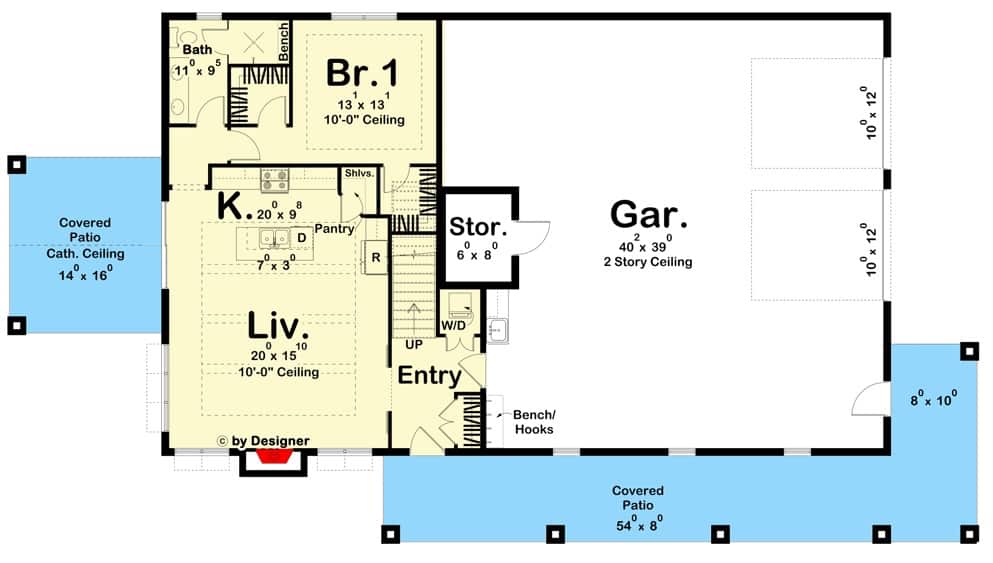


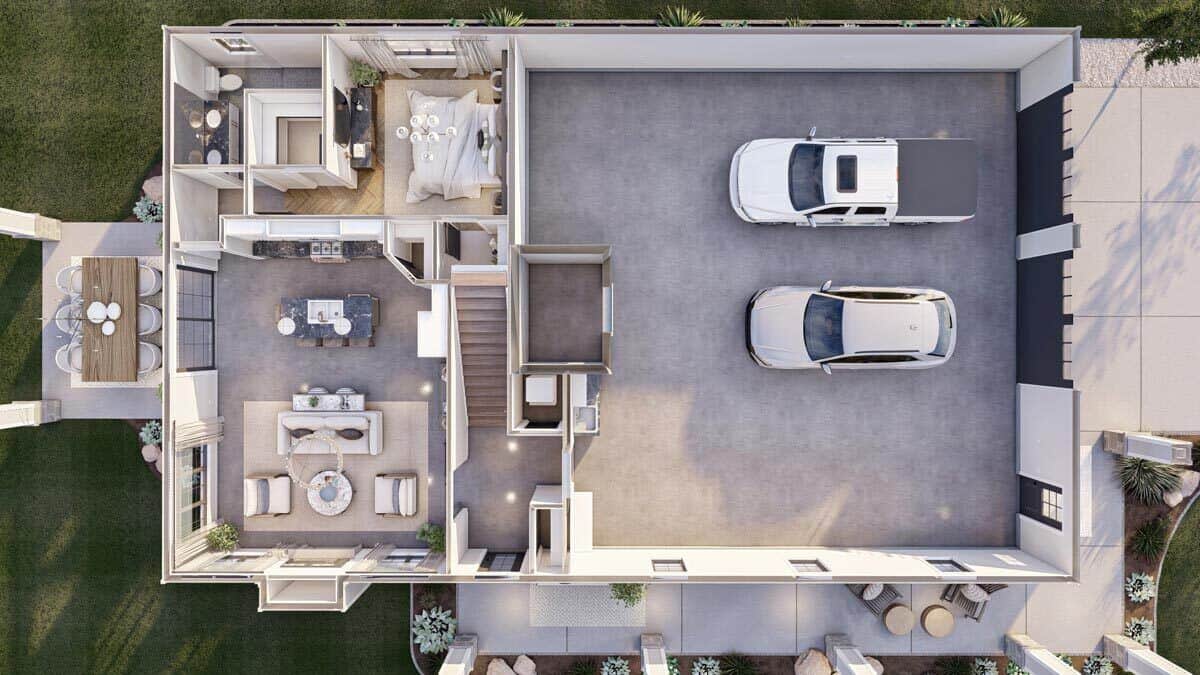
Photo Gallery Showcasing the Exterior and Interior of this Barndominium
Horizontal lap siding, stone trims, and cedar shakes in the gables bring a country charm to the two-story barndominium. It features a beautiful wraparound porch and an oversized garage with dedicated storage and workspace. Both entries lead to a formal foyer and mudroom.
Inside, the living room and kitchen connect seamlessly with each other. A fireplace radiates a warm ambiance while sliding glass doors extend the living space onto a gabled porch. The kitchen offers a corner pantry and a multi-use island that hosts double sinks, a dishwasher, and a snack bar.
At the back, you’ll find the primary bedroom and the main level bathroom. The primary bedroom includes a tray ceiling and two walk-in closets.
The upper level is occupied by another bedroom, a spacious loft, and a common bathroom. An additional storage closet in the loft keeps the home well-organized.
Plan 623148DJ

