Explore this stunning modern farmhouse, offering a generous layout with over 3,748 square feet encompassing five to seven bedrooms and 4.5 bathrooms. With its seamless combination of white siding and elegant stone accents, this home delivers a contemporary twist on timeless farmhouse charm. The striking black window frames add contrast and sophistication, perfectly framing panoramic views of the surrounding mountains and lush greenery.
Farmhouse With Striking Black Window Frames and a Mountain Backdrop

This home embodies the modern farmhouse style with its clean lines, rustic materials, and strategic emphasis on both form and function. It balances traditional elements like white vertical siding and stonework with modern touches such as black metal roofing and expansive glass facades. As you step inside, discover a thoughtfully designed floor plan that addresses both aesthetic appeal and family-friendly practicality.
Smart Layout With Ample Space and a Handy Mudroom

This floor plan highlights a thoughtful layout, featuring an open kitchen that seamlessly flows into the dining and great room, perfect for both entertaining and everyday family life. The inclusion of a mudroom offers a practical transition space from the three-car garage, keeping the home organized and tidy. An office near the front entry provides a convenient spot for work or study, rounding out the efficient design.
Source: Architectural Designs – Plan 490068NAH
Practical Upper Level Layout With a Loft and Ample Bedrooms

This floor plan showcases a thoughtfully designed upper level with five well-sized bedrooms, each equipped with a walk-in closet for optimal storage. The inclusion of a loft offers a versatile space for relaxation or study, perfectly positioned at the center of family activity. The master suite is generously proportioned, featuring a spacious bathroom and a private deck to enjoy peaceful outdoor moments.
Functional Lower Level Layout with Entertainment and Comfort

The basement level features two bedrooms connected by a shared bathroom and a practical walk-in closet, providing both privacy and storage. Adjacent to the recreational room is a snack bar area, perfect for refreshments during gatherings. The spacious rec room offers ample space for activities and relaxation, enhancing the overall living experience.
Source: Architectural Designs – Plan 490068NAH
Check Out the Blend of Stone and Siding on This Contemporary Facade
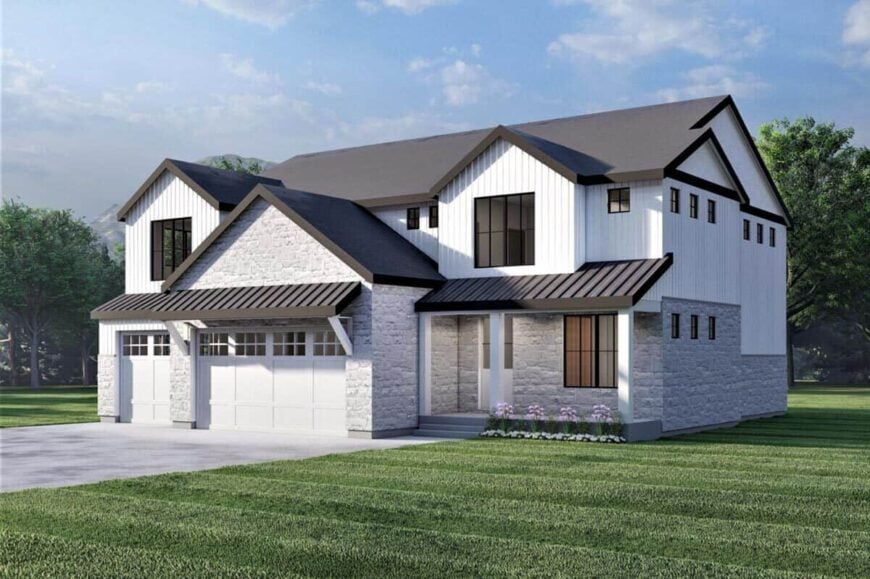
This home’s exterior artfully combines stone and white vertical siding, creating a striking visual contrast. The three-car garage features charming black metal roofing which ties in neatly with the trim, adding a sleek touch to the design. Large black-framed windows ensure plenty of light while punctuating the facade with a modern edge.
Classic Meets Contemporary: Three-Car Garage with Metal Roofing
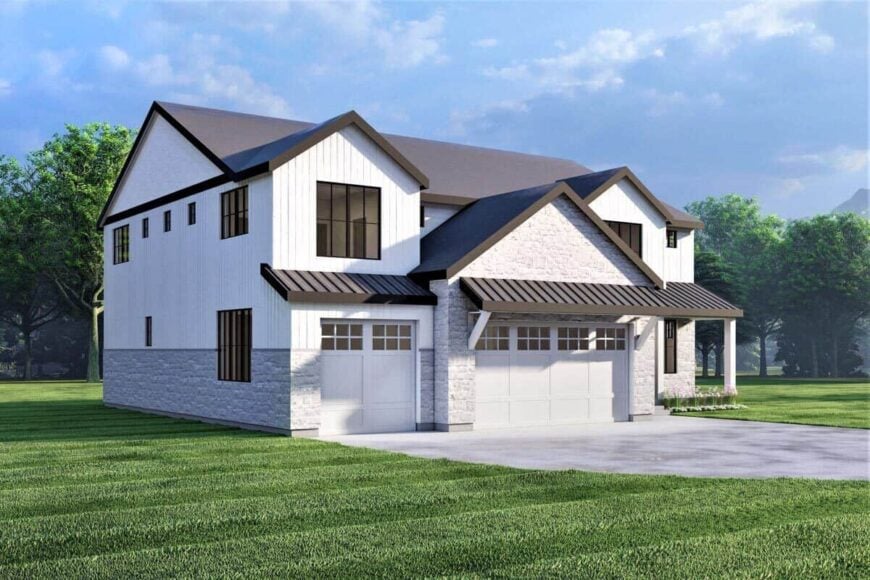
This home’s exterior presents a harmonious blend of classic and modern elements with its crisp white vertical siding paired elegantly with stone accents. The three-car garage, enhanced by stylish black metal roofing, perfectly complements the sleek black window frames, adding a contemporary touch. Set against a lush, green backdrop, the design embraces both functionality and aesthetic appeal, making it a visual delight.
Notice the Play of Textures in This Facade
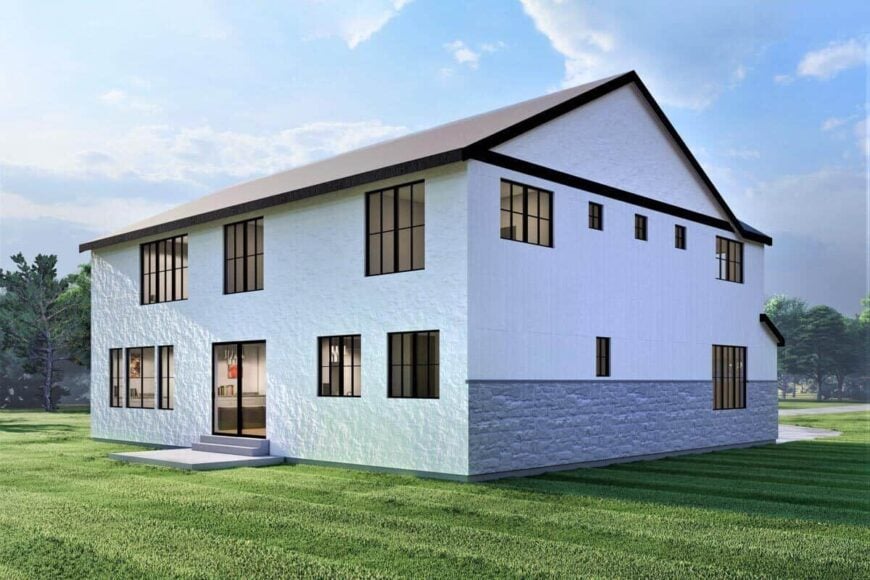
This home’s exterior is a study in contrasts, featuring a seamless blend of smooth white siding and textured stonework. The large black-framed windows punctuate the light architecture, providing a modern yet inviting feel. The design is emphasized by a simple gabled roof, bringing a touch of elegance to the landscape.
Spacious Living and Dining Area with Expansive Windows
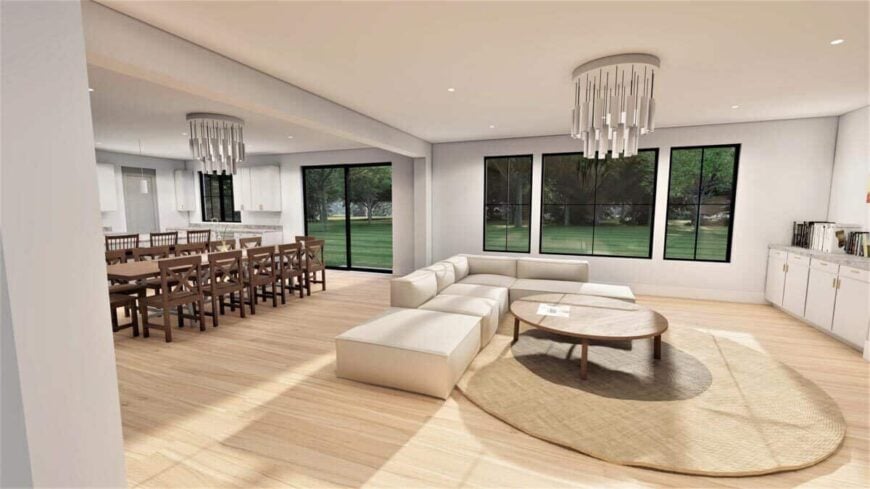
This open-concept living and dining space features a large L-shaped sofa that offers ample room for relaxation, centered around a minimalist round coffee table. The dining area boasts a long wooden table flanked by matching chairs, creating a cohesive flow perfect for hosting gatherings. Expansive black-framed windows flood the space with natural light and provide serene views of the lush greenery outside.
Luxe Interior Touches for an Updated Farmhouse Look
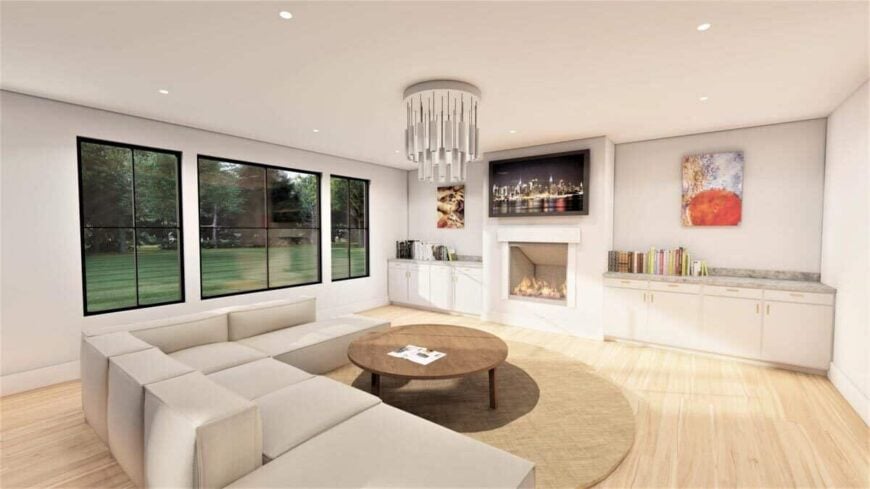
The chandelier serves as a statement piece that adds a touch of refinement to the room. Light-colored flooring pairs seamlessly with the neutral decor, creating an open and inviting ambiance. The interior color palette maintains a balance of warmth and simplicity, enhancing the farmhouse’s updated aesthetic.
Look at This Built-In Cascade Chandelier in the Dining Room
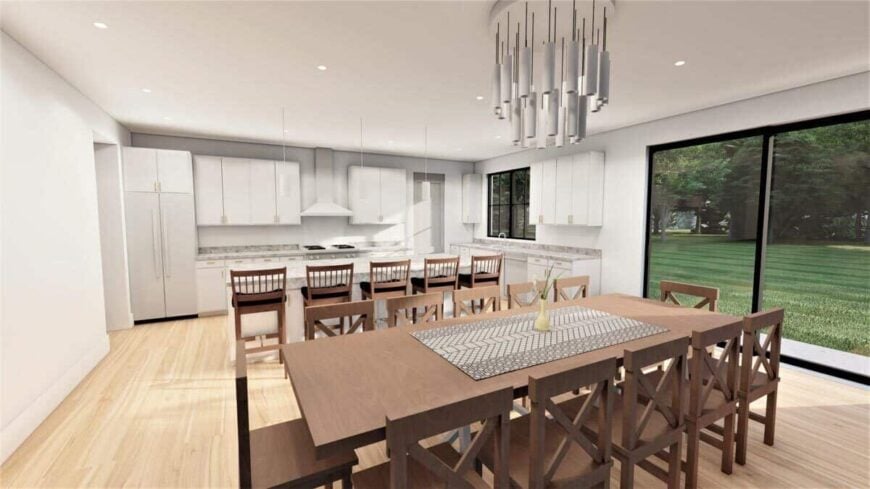
The dining area is anchored by a bold cascade chandelier, which creates a central feature above a lengthy wooden table. The open kitchen design boasts sleek white cabinetry and a spacious island with ample seating, facilitating seamless interaction whether hosting guests or enjoying family meals. Expansive glass doors invite natural light and offer stunning views of the surrounding greenery, enhancing the overall atmosphere of the space.
Minimalist Bedroom with Expansive Outdoor Views
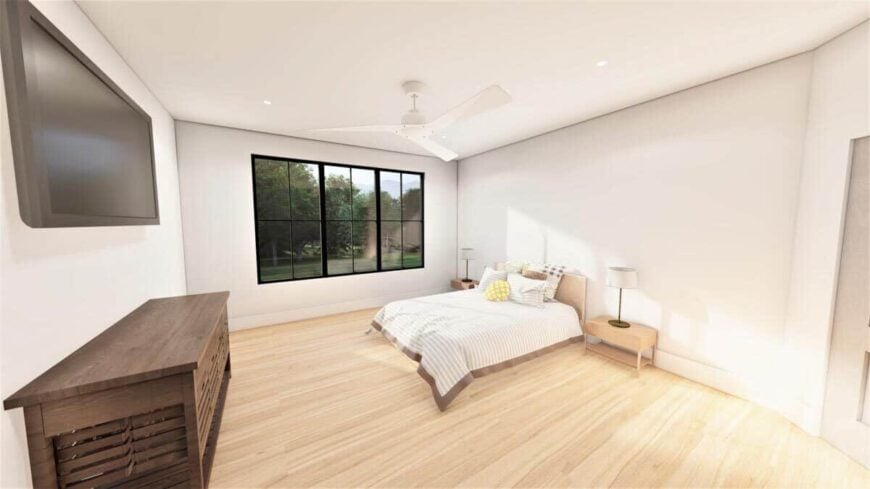
This bedroom embraces a minimalist aesthetic with its simple, clean lines and uncluttered space, centered around a low-profile bed. The large black-framed window not only enhances the room’s modern design but also offers expansive views of the lush greenery outside, bringing a sense of serenity to the space. Natural wood flooring adds warmth and complements the understated furniture, creating a tranquil retreat.
Bathroom Design with a Dual Vanity and Dedicated Makeup Area

This bathroom features a sleek, dual sink vanity, providing ample space for morning routines. A dedicated makeup area with a chic chair and spacious countertop offers a practical yet stylish touch. Subtle black-framed windows add a modern flair, complementing the neutral tones of the polished surfaces and creating a serene, functional retreat.
Source: Architectural Designs – Plan 490068NAH







