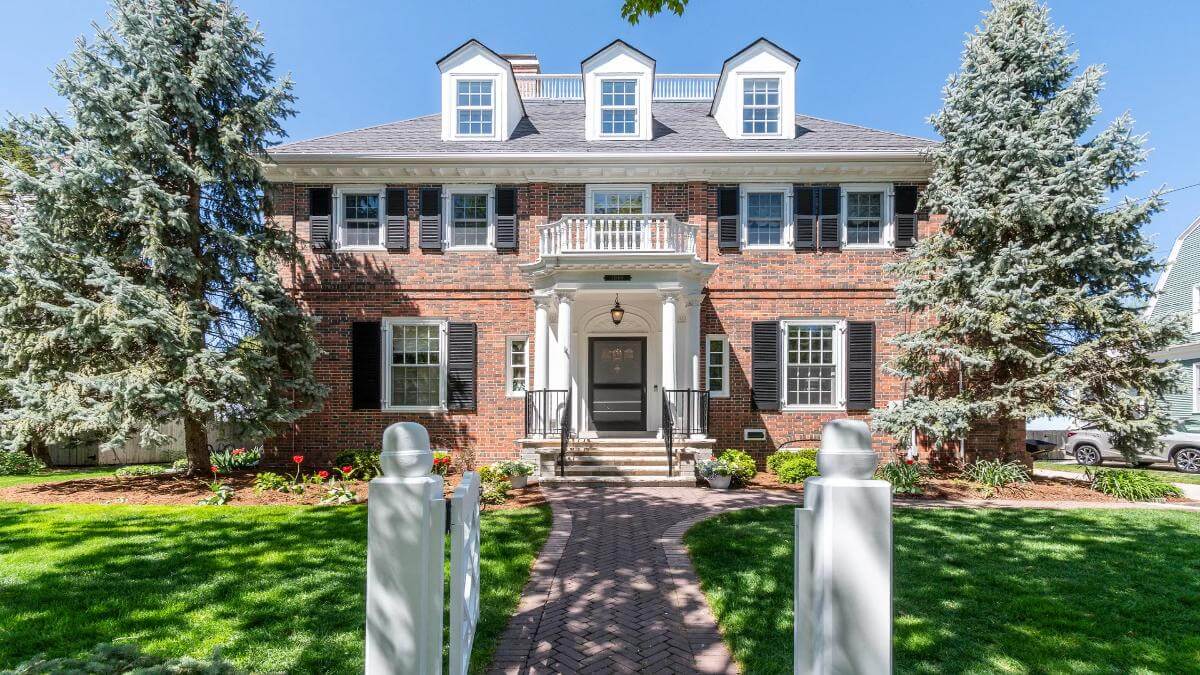Step into this beautifully crafted farmhouse, offering a spacious 2,655 sq. ft. layout with the flexibility of 3 to 5 bedrooms and 2.5 to 3.5 bathrooms. This two-story abode combines traditional farmhouse charm through its steep gable roof and warm wood accents with contemporary lines and finishes. The home features a two-car garage, lush landscapes, and inviting outdoor spaces seamlessly blending into the surrounding environment, creating an impressive curb appeal.
Check Out This Farmhouse with a Striking Gable Roof

This home embodies the farmhouse style, characterized by its clean, minimalist lines and rustic elements like stone foundations and wood garage doors. Its open-concept floor plan connects expansive living spaces, emphasizing functionality and comfort, making it ideal for family life and entertaining. Join us as we delve deeper into the thoughtful design elements that make this home a standout blend of living with traditional warmth.
Observe This Functional Layout with a Spacious Great Room and a Handy Mudroom

This floor plan showcases a well-organized layout featuring a large great room at the heart of the home, perfect for gatherings. The kitchen, complete with a pantry, is conveniently located next to the dining area and offers easy access to a covered deck for dining al fresco. Practical spaces like the mudroom and a two-car garage add convenience, while the master suite ensures privacy and comfort.
Source: Architectural Designs – Plan 490039NAH
Discover the Versatile Loft in This Functional Upper Floor Plan

The upper floor layout includes a spacious loft, ideal for a secondary living area or playroom, flanked by two well-sized bedrooms with walk-in closets. A shared bathroom and plenty of storage make this floor practical and family-friendly. Notice the convenient connection to the main floor’s covered deck and dining area, enhancing the home’s functional flow.
Admire This Versatile Basement Layout with a Dedicated Game Room and Gym

This thoughtfully designed basement plan includes spacious recreational and game rooms, ideal for family fun and entertainment. The dedicated gym area offers a convenient space for fitness enthusiasts, while two additional bedrooms provide comfort and flexibility for guests. Ample storage options, including cold storage and a half bath, ensure practicality and organization.
Source: Architectural Designs – Plan 490039NAH
Explore the Contrast of Stone and Wood in This Farmhouse Exterior

This home features striking rustic elements, highlighted by its gable roof and lines. The stone accents on the foundation provide a robust contrast to the warm wood garage doors and crisp white siding. A neatly curved driveway and vibrant landscaping enhance the home’s approach, creating a harmonious and inviting facade.
Notice the Stone Accents Paired with a Metal Roof

This farmhouse exterior combines traditional charm with contemporary elements, highlighted by the stone accents at the base. The metal roof creates a striking contrast against the crisp white siding, adding a unique architectural flair. Lush greenery and vibrant floral beds enhance the home’s inviting appeal, perfectly framing the front entrance.
Spot That Dormer Featuring Two-Tone Trim

This farmhouse exterior highlights a striking combination of crisp white siding and contrasting dark trim, creating a sharp and clean aesthetic. The prominent dormer adds architectural interest, while the rustic stone pillars provide a touch of texture and warmth to the entrance. Set against a lush green backdrop, this home exudes a harmonious blend of rural charm and contemporary design.
Enter This Spacious Living Area That Connects to the Kitchen

This open-concept living and kitchen space features black sofas and a minimalist black coffee table, offering comfort and style. Expansive windows flood the room with natural light and provide an unbroken view of the lush greenery outside. With its large island and contemporary bar stools, the kitchen invites casual dining and conversation, making it a versatile hub for family gatherings.
Look at This Striking Black and White Kitchen with an Unmissable Island Centerpiece

This kitchen features a dramatic contrast with its black lower cabinetry and crisp white countertops. The large, central island offers ample space for meal prep and casual dining, highlighted by stylish pendant lighting. The appliances and integrated cooktop complete the contemporary design, blending functionality with aesthetics perfectly.
Check Out This Open-Concept Living Room with Built-In Cabinets

This open-concept living area artfully combines functionality with stylish design, featuring built-in cabinets flanking a fireplace. The spacious kitchen island is a focal point, complemented by black cabinetry and pendant lighting. Expansive windows offer abundant natural light and seamless views of the outdoor greenery, enhancing the room’s airy ambiance.
Enter This Minimalist Bedroom with Expansive Green Views

This bedroom embraces simplicity with its black bed frame and warm wood flooring. The large windows flood the room with light and offer relaxing views of the lush outdoors, creating a retreat. A unique floor lamp and minimal furnishings emphasize the room’s clean aesthetic.
Take a Look at This Minimalist Bathroom Retreat with a Freestanding Tub

This bathroom embraces simplicity with its freestanding tub, and expansive windows flood the space with natural light. The walk-in shower features marble tiling, creating a seamless look with the rest of the room. A generous countertop offers both function and style with its understated brass fixtures, enhancing the atmosphere.
Source: Architectural Designs – Plan 490039NAH







