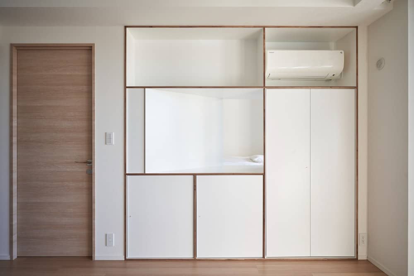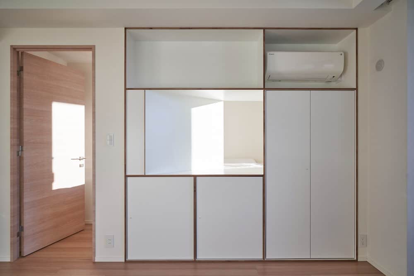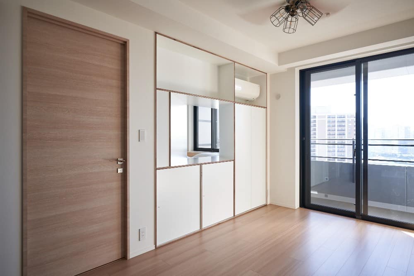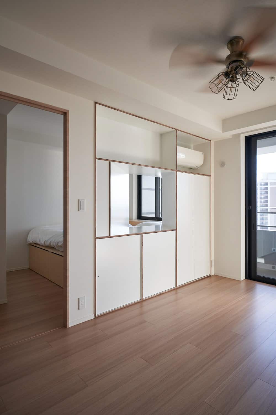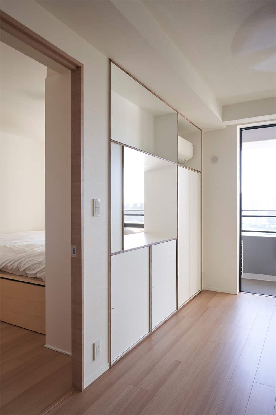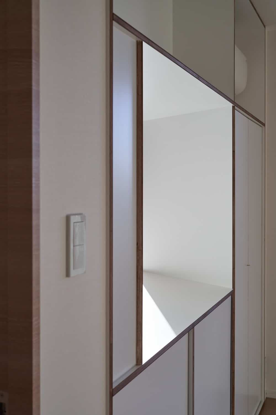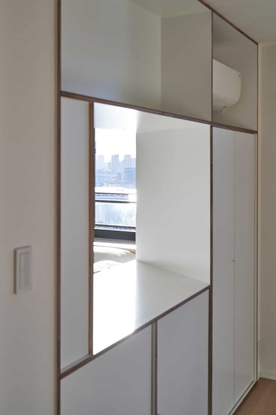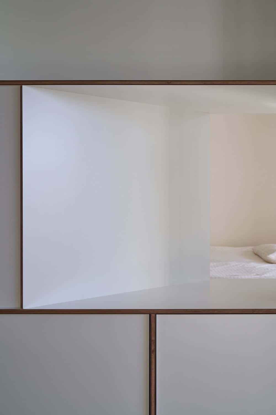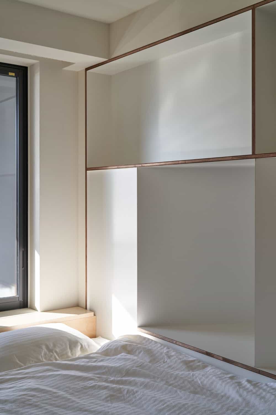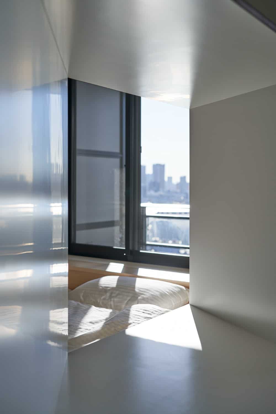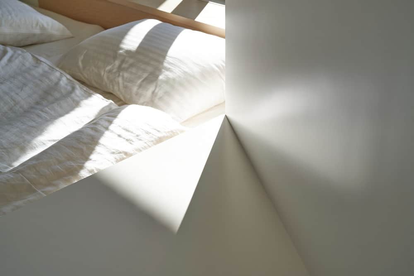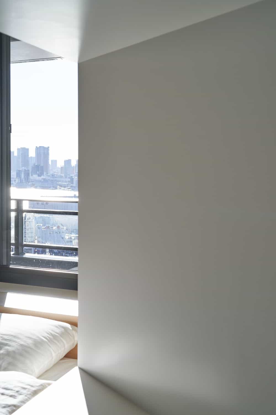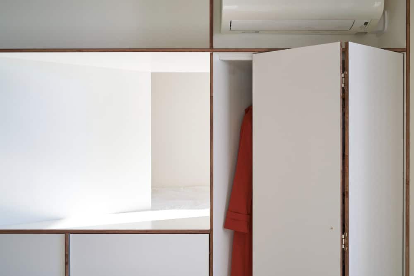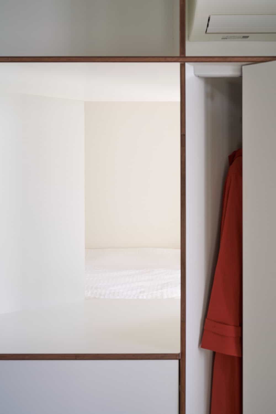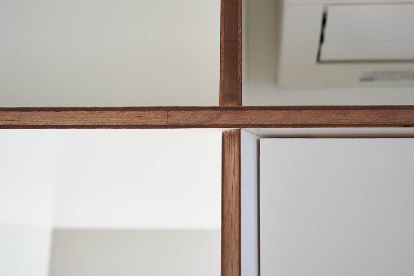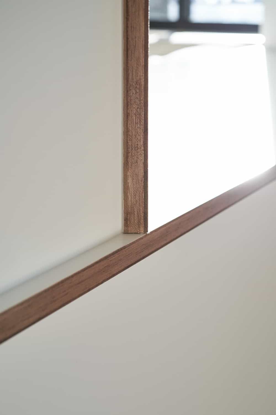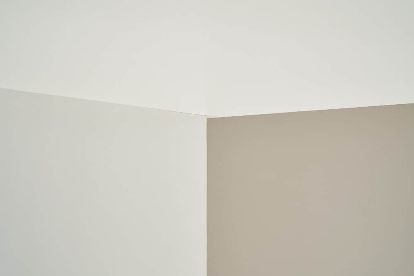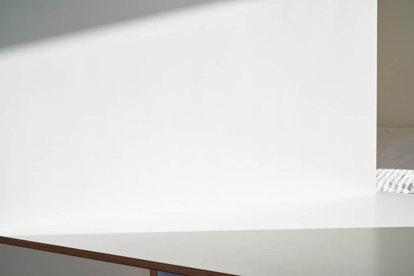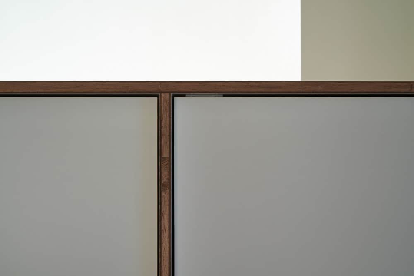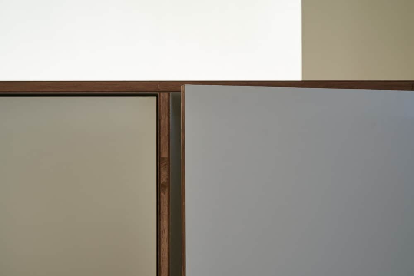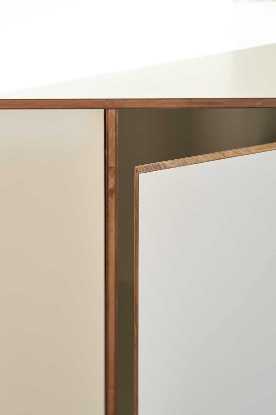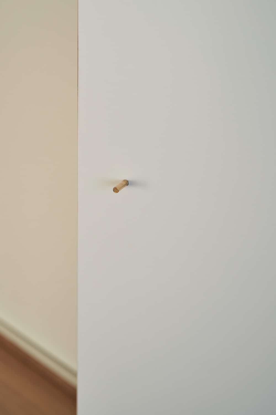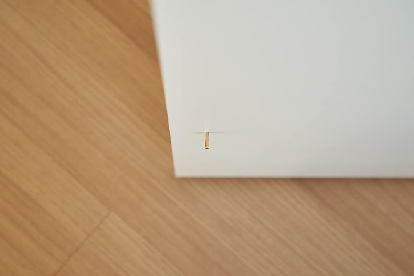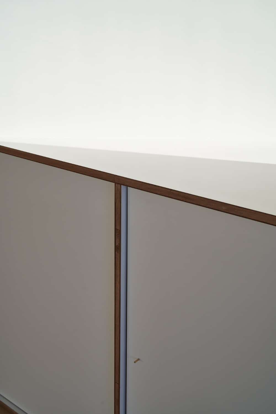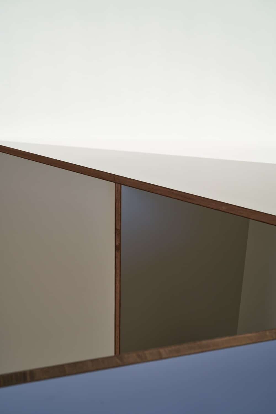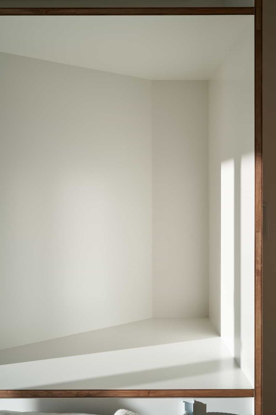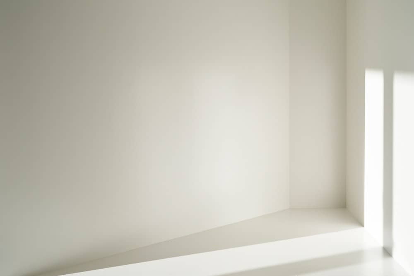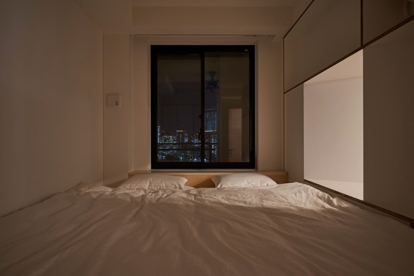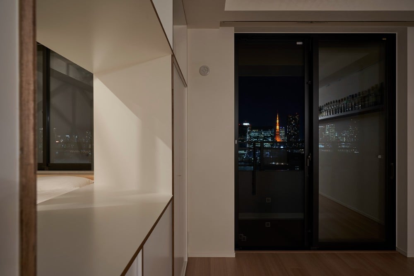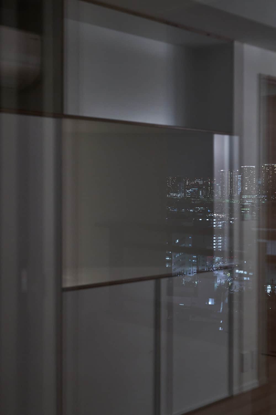Location: Tokyo, Japan
Program: Apartment (Partial Renovation)
Client: Private
Architect: Office Shogo Onodera
Contractor: Nanaho Co., Ltd.
Total Area: 58.94sqm
Project Period: Jun – Oct. 2019
Main Materials: White dressing plywood
Photo Credit: ©️Ichiro Mishima
This is a partial renovation project for a tower apartment in Tokyo.
The house was purchased by a young couple, but they were worried about the insufficient storage and things were overflowing all over the house. After consulting and looking at their home, we noticed that the problem was not only the storage but also the perceived space where mechanically divided into small rooms, which felt narrow and dark. Also, we got the impression that the beautiful Tokyo view had lost its potential and couldn’t take full advantage of it.
So, at first, we proposed dismantling the wall between the bedroom and living room, which seemed to had created a distance in the house, and adding a small window between those rooms which could solve the problem. These small windows were intended to provide a view of the window in the next room so that it could give the living room and kitchen the sense of spaciousness.
In the meantime, instead of simply inserting a wall with a window, we decided to give it a storage function by thickening the wall. The opening, which now has a diagonal depth, allows the bedroom and living room to be loosely connected, allowing the gaze from the kitchen to the view outside the window.
The shelves of different sizes can store everything from books to clothes, and doors were attached to some of it where you could just stash things. The air conditioner could also weaken its presence by placing it in this wall.
The shelves are made of commonly used white dressing plywood (laminate glued to the core with plywood stuck on both sides), and are put in such a way that the edges of the white poly material itself appear. While being close to the unique chemical materials of the tower building, such as cloths and sheet materials for ready-made fittings, the edges where the original texture of the material can be felt, are painted in the owner’s favorite walnut color to add personality.
Thus, this project aims to create a personality by inserting the thick wall (storage) as a device. The diagonal opening increases not only the variety of views, but also secures the connection between rooms and the brightness of the entire house, and produces a new communication for residents as well.


