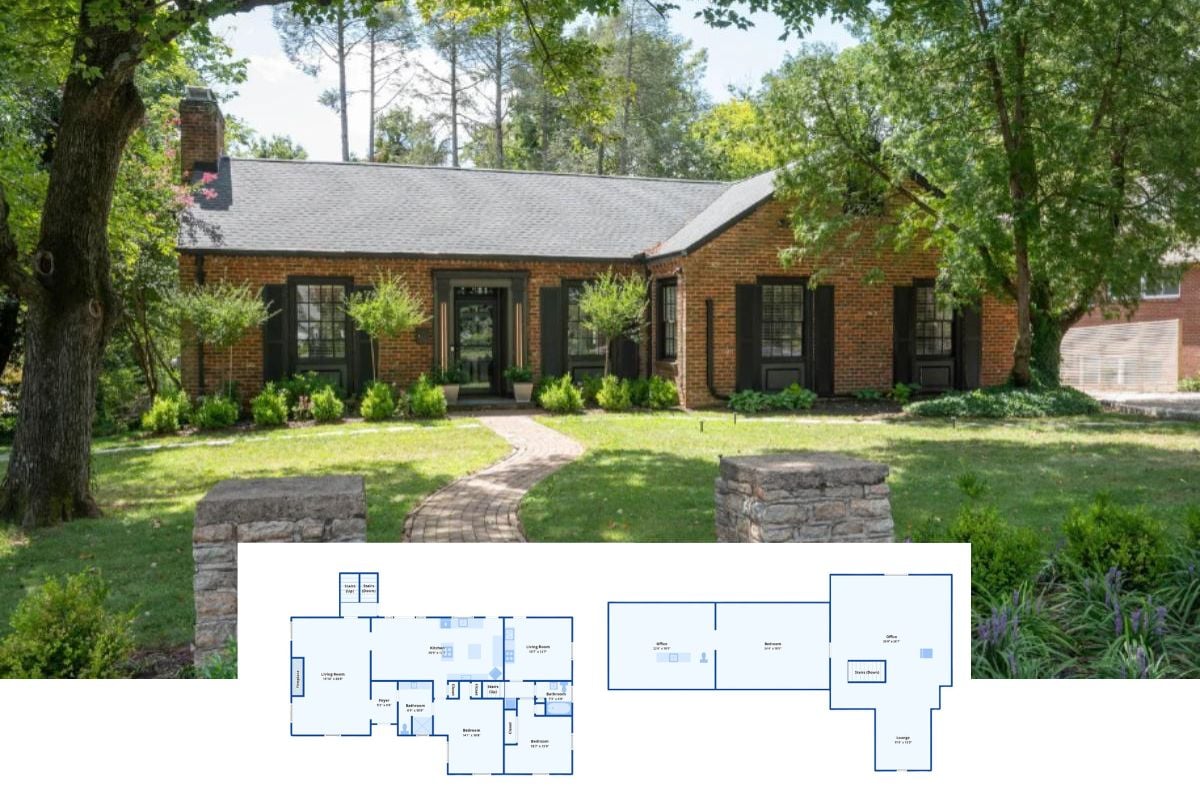Boasting a spacious layout with 2,064 square feet of living space, the Topeka Farmhouse is ideal for families or those seeking room to grow. It features three bedrooms and 2.5 bathrooms across its two-story design, providing ample room for comfortable living and functional use.
Terrific Curb Appeal as Farmhouse Style Homes Tend to Have
With its timeless appeal, the Topeka Farmhouse seamlessly blends modern comfort and traditional style. Classic farmhouse architecture defines this two-story home, featuring a symmetrical facade that creates a balanced and visually pleasing appearance. A gabled roof enhances its classic charm while offering ample attic space for storage or future expansion.
Main level floor plan

Entering the Topeka Farmhouse, a welcoming foyer opens into a spacious great room with a dramatic two-story ceiling. The adjacent dining room offers a convenient space for meals, while the nearby kitchen features ample counter space and storage. On the opposite side, the master bedroom includes a private bath and walk-in closet. The main level also includes a cozy breakfast nook, a spacious porch for relaxation, and a utility room for laundry and storage.
Buy: Donald A. Gardner – House Plan W-1000
Second level floor plan

On the second level, you’ll find three bedrooms, a bathroom, and a versatile bonus room. The master bedroom, situated on the left side, includes its own closet. The second bedroom, on the right, also features a closet. Centrally located, the bonus room offers flexibility and can serve as a game room, home office, or extra bedroom. The bathroom, conveniently positioned between the two bedrooms, is equipped with a shower and toilet.
Buy: Donald A. Gardner – House Plan W-1000
View from the left side, showing a side-entry garage and concrete driveway
Combining classic farmhouse design with a modern twist, the Topeka Farmhouse features dark gray siding with crisp white trim. A gabled roof adds traditional charm, while large windows ensure plenty of natural light inside. The side-entry garage with a concrete driveway offers convenient parking and access, and its matching dark gray siding blends seamlessly with the main house.
Rear exterior highlights a screened porch and concrete patio adorned with wooden seating and a BBQ grill
At the back of the house, a screened porch seamlessly connects to a concrete patio. Furnished with wooden seats and a BBQ grill, this outdoor area is perfect for relaxation and entertaining. The lush lawn and mature trees frame the space, enhancing its natural beauty and privacy, and complementing the cohesive look established at the front of the house.
Second-floor balcony adorned with wrought iron railings, overlooking the great room

Accessible via the staircase, the second floor provides a spacious and open view of the great room below. Featuring a classic design, the staircase showcases wooden posts and a wrought iron railing, adding an elegant touch to the home’s interior.
Cream cabinetry and stainless steel appliances complement the center island, illuminated by warm glass pendants

Cream cabinetry and stainless steel appliances define the kitchen, with a center island illuminated by warm glass pendants. Despite these elegant features, the kitchen’s narrow layout creates a more intimate and efficient space. The streamlined design maximizes every inch, with the centered island serving as both a functional workspace and a focal point in the compact area.
From the kitchen, you can see the fireplace through the opening above the double-bowl sink

Serving as the focal point of the kitchen, a large stainless steel double sink is set into a granite countertop that also functions as a breakfast bar, complete with a few bar stools tucked underneath. Above the sink, a large opening offers a view into the living room, where the fireplace is prominently visible. Overhead, a pendant light illuminates the sink, while a large ceiling fan is installed in the living room. Clean, modern, and functional, the kitchen’s aesthetic seamlessly integrates with the rest of the home.
Bathroom with dual vanity, white quartz counters, and walk-in shower

Entering the bathroom reveals a dual vanity with white quartz countertops and brushed nickel hardware. Two spacious sinks are framed by mirrors, while crisp white cabinetry below provides ample storage for neatly organizing bathroom essentials. A walk-in shower, enclosed by a sleek glass door, features walls adorned with a black and white tile pattern.
Buy: Donald A. Gardner – House Plan W-1000







