This enchanting Craftsman home, sprawling across 2,889 square feet, offers rustic elegance with two inviting bedrooms and two and a half bathrooms. Spanning a single story, its thoughtful design includes a generous three-car garage, making it as practical as beautiful. The exterior captivates with a harmonious blend of stone and wood siding, crowned by striking gabled rooflines and adorned with prominent exposed timbers that reflect the timeless allure of Craftsman architecture.
Admire the Decorative Timbers on This Craftsman Exterior

This home exemplifies the Craftsman style with meticulous attention to handcrafted details, integrating natural materials and open, inviting spaces. From the beautifully decorative timbers to the intricate stonework, every element breathes the authentic spirit of Craftsman design. As you explore the article, you’ll discover how this style seamlessly threads from the welcoming porch to an open main floor plan, establishing a cohesive and compelling flow.
Exploring the Open Layout of This Craftsman Main Floor Plan

This thoughtfully designed floor plan highlights the seamless flow between the living areas, featuring a spacious living room with box beam ceilings and a large covered deck for outdoor enjoyment. The adjacent dining room and kitchen, complete with a central island, offer ample space for entertaining. Additional cozy elements include a mudroom with a bench and lockers, perfect for maintaining the craftsman charm while adding practicality to daily routines.
Source: Architectural Designs – Plan 95109RW
Spacious Lower Level with Entertainment Zones and an Inviting Bunk Room

This expansive lower-level plan features a dedicated media area and a large billiards room, perfect for hosting game nights. An adjoining exercise room offers a private space for workouts, complemented by a convenient bar area for entertainment ease. Including a bunk room and covered patio provides both comfort and extension of leisure, tying the entire floor together as a multifunctional retreat.
Source: Architectural Designs – Plan 95109RW
Notice the Dormer Windows on This Craftsman Home
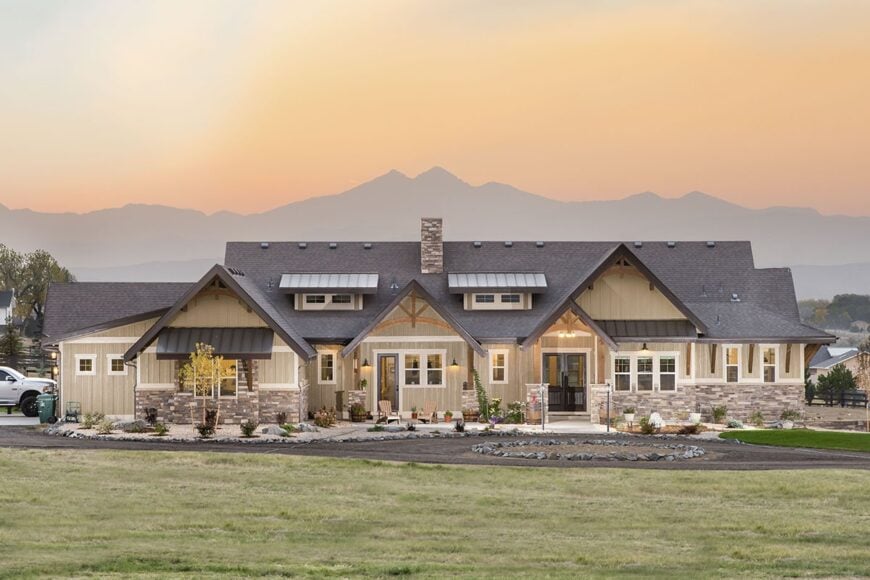
This craftsman exterior features a harmonious blend of stone and wooden elements, enhancing the home’s charm and character. Dormer windows bring in natural light, making the interior airy and bright. Thoughtful landscaping highlights the natural beauty of the facade, creating an inviting approach amidst the picturesque backdrop.
Highlight Functionality and Style with a Well-Defined Front Entry
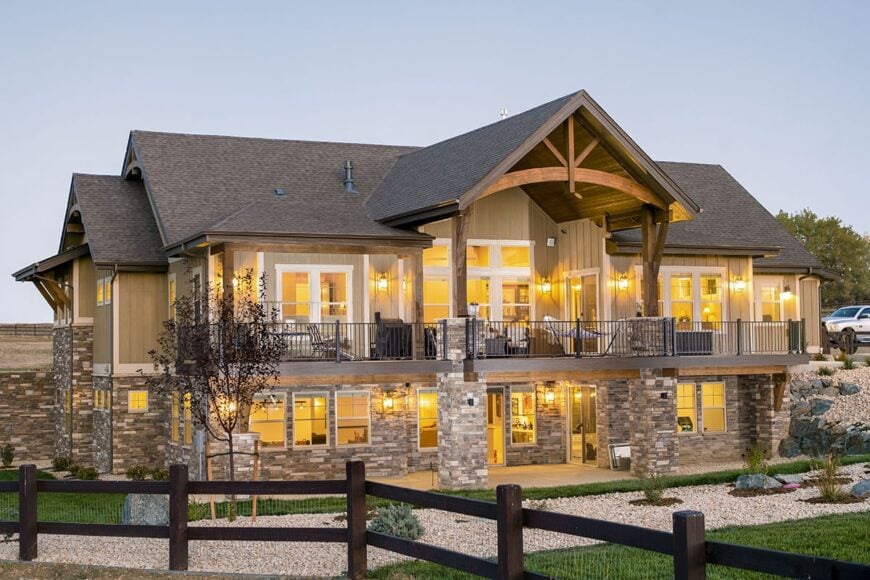
A well-defined front entry provides a clear focal point, creating a welcoming atmosphere for guests. The use of clean lines and balanced design elements ensures the exterior remains visually appealing without being overwhelming. Thoughtful entryway placement contributes to a balanced and cohesive look from the outside.
Check Out the Barn Door Touch in This Warm Entryway
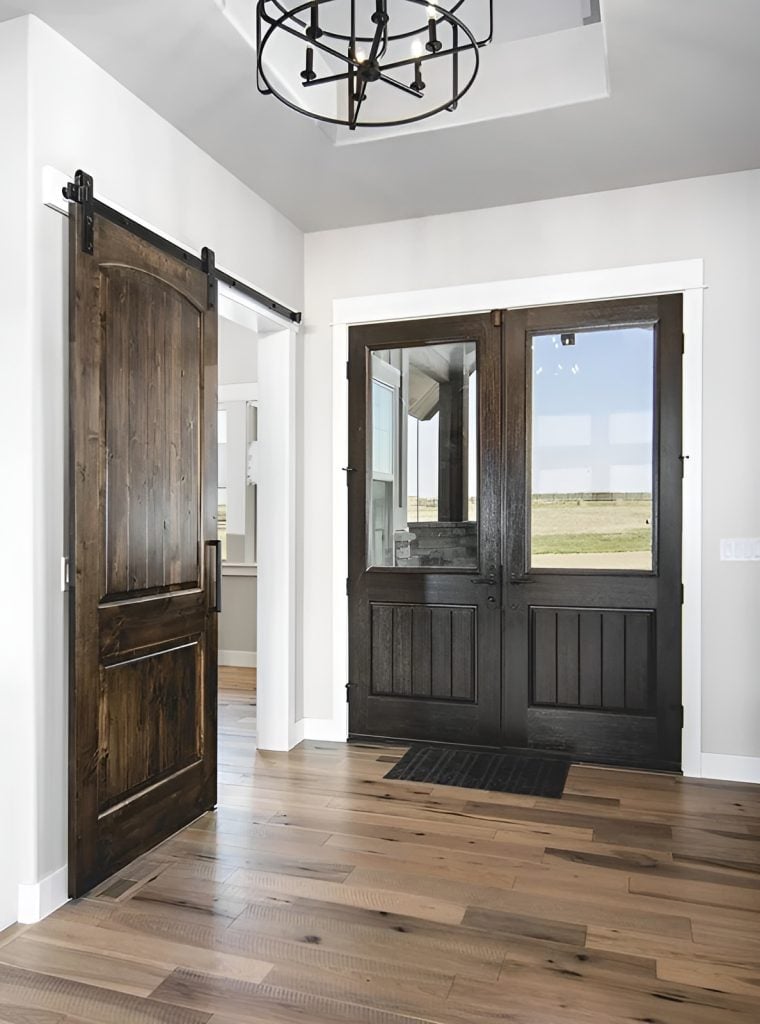
This entryway sets a welcoming tone with its dark wooden double doors and rustic sliding barn door, blending modern and farmhouse aesthetics. The rich wood grain of the flooring ties together the natural elements, contrasting beautifully with the crisp white walls. Above, a geometric light fixture adds a contemporary edge, making this space functional and stylish.
Rustic Living Room with Stone Fireplace and Relaxing Elements
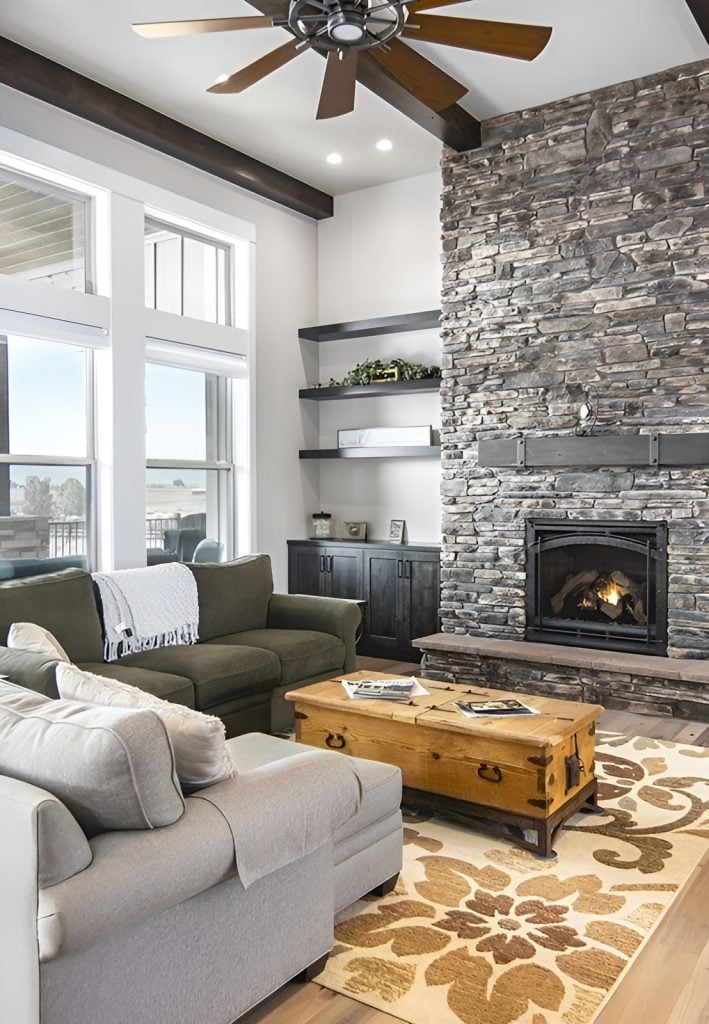
This inviting living space features a striking focal point of stone fireplace, radiating warmth and rustic charm—the mix of dark wooden beams and modern shelving balances traditional and contemporary elements. Comfy sofas and a wooden coffee table complete the cozy vibe, making it an ideal relaxing spot.
Maximize a Spacious Living Room with Abundant Natural Light
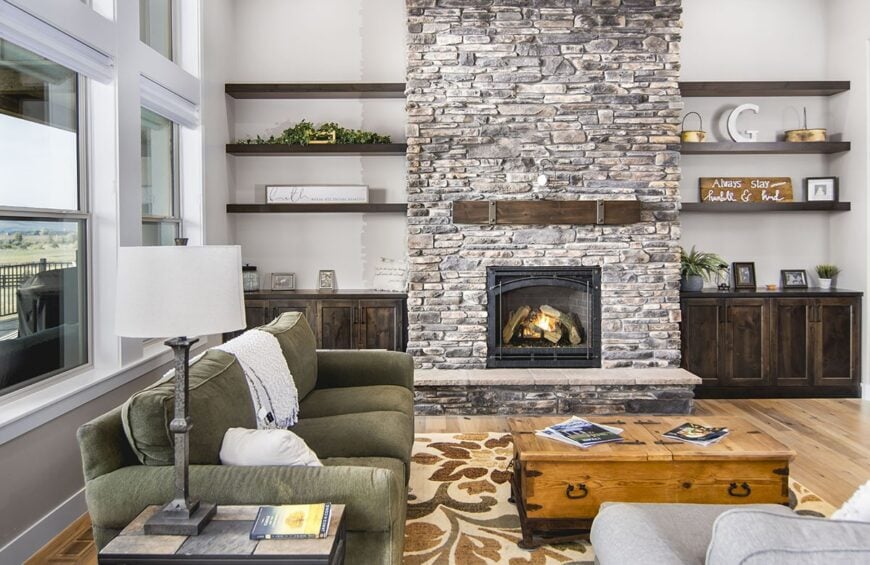
Abundant natural light and generous windows transform the living room, giving it a light and open feel. The height of the ceilings adds dimension, emphasizing the area’s spaciousness. The design prioritizes a functional and open layout, ensuring the room feels large and accessible.
Spotlight on the Rustic Chandelier in This Craftsman Dining Room
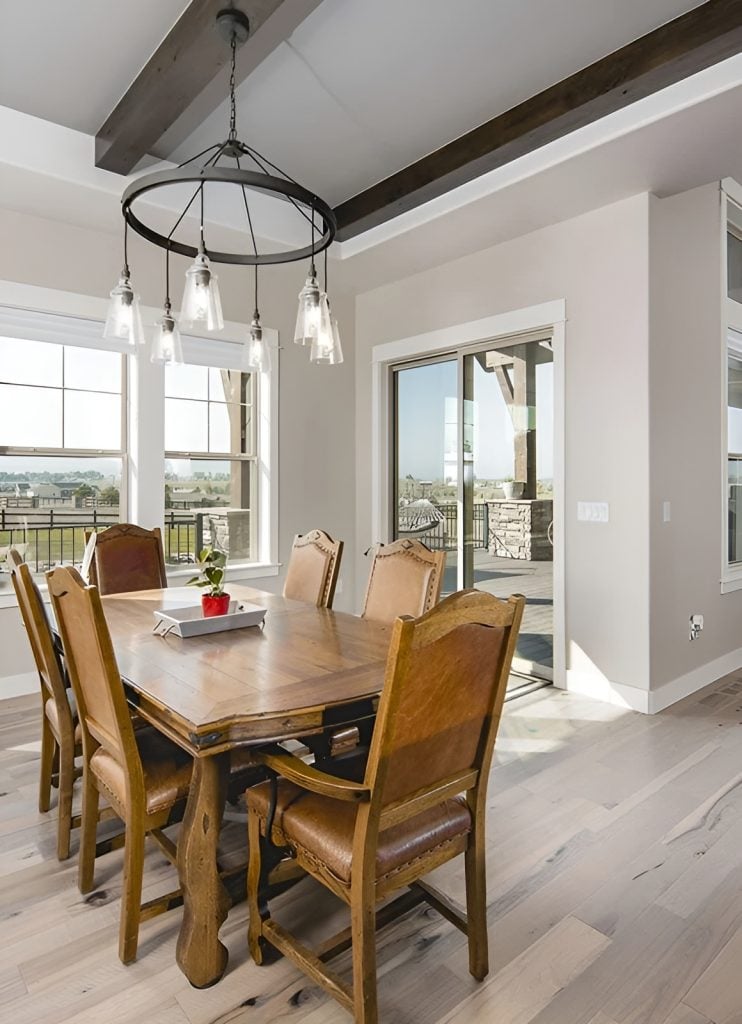
This dining area combines craftsman principles with a modern flair, featuring a rustic wooden table and leather chairs. The standout detail is the charming chandelier that adds an industrial edge, harmonizing with exposed ceiling beams. Large windows and sliding doors offer expansive views and bathe the room in natural light, seamlessly connecting the interior with the outdoor space.
Check Out the Rustic Appeal of the Dark Wood Cabinets in This Kitchen
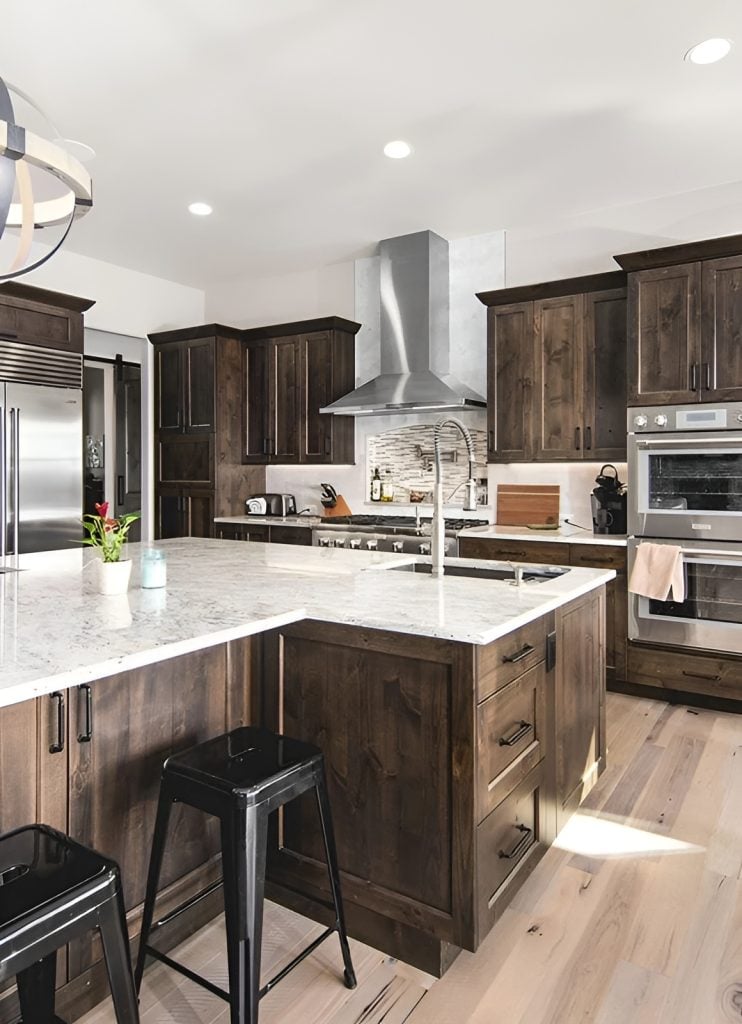
This kitchen combines dark wood cabinets’ warmth with a marble-topped island’s sleekness. Stainless steel appliances and a prominent range hood inject a contemporary edge, balancing the traditional craftsman style. Light wood flooring and a subtle backsplash tie the room together, creating a functional and stylish space.
Create a Welcoming Cooking Space with Plenty of Counter Space and Natural Light
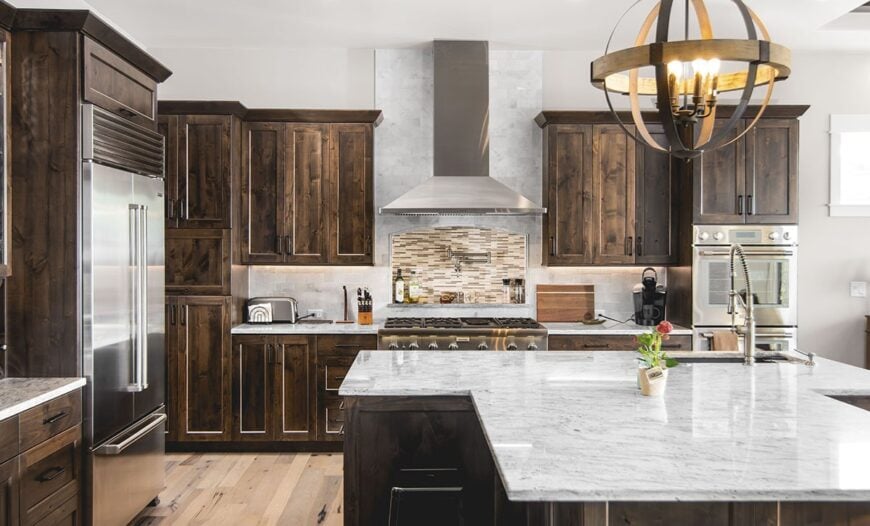
The layout offers ample counter space, making it easy to work and prepare meals without feeling cramped. Custom cabinets and open shelving provide plenty of storage while keeping essentials within easy reach—natural light streams in, enhancing the workspace and making it feel bright and inviting.
Industrial Chic Meets Rustic Warmth with These Dark Wood Cabinets

This kitchen blends industrial elements with rustic warmth through its striking dark wood cabinetry and metal bar stools. The prominent marble countertop adds a touch of elegance, reflecting the light from a distinctive circular chandelier above. A built-in bar area with textured glass cabinet doors provides an inviting space for entertaining, seamlessly integrating modern design with craftsman charm.
Notice How the Rustic Desk Complements the Light Hardwood Floors in This Home Office
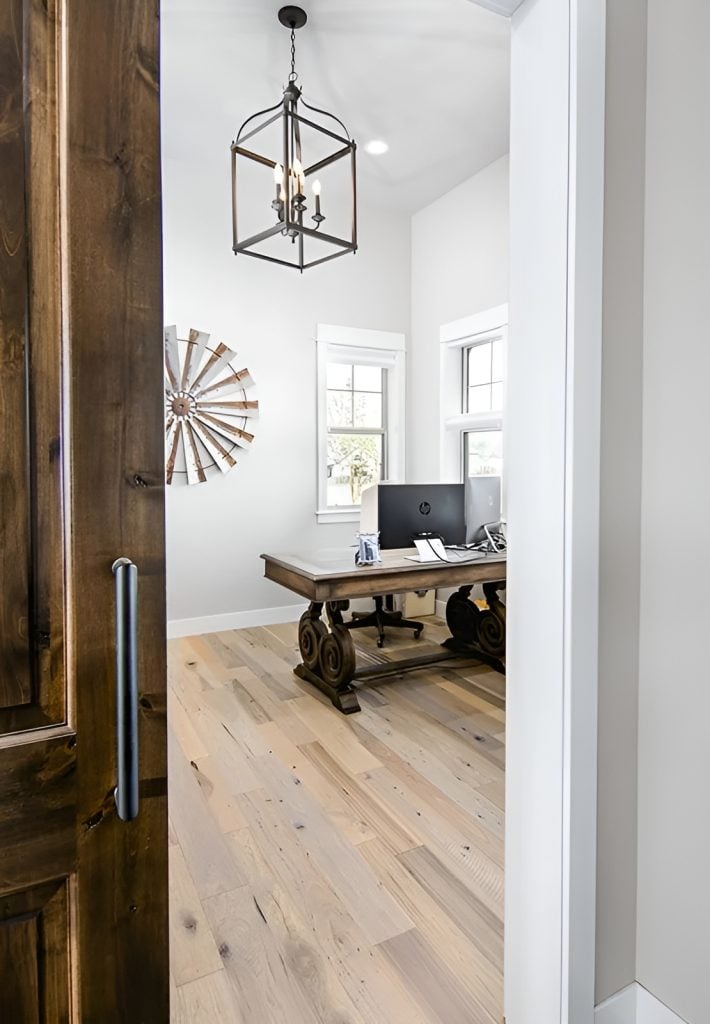
This home office balances rustic charm and modern functionality with its standout wooden desk featuring ornate carvings. The light hardwood floors add warmth and elegance, while the angular geometric chandelier provides a contemporary touch. Large windows bathe the room in natural light, enhancing the bright and airy feel.
Harness the Natural Light in This Relaxing Bedroom
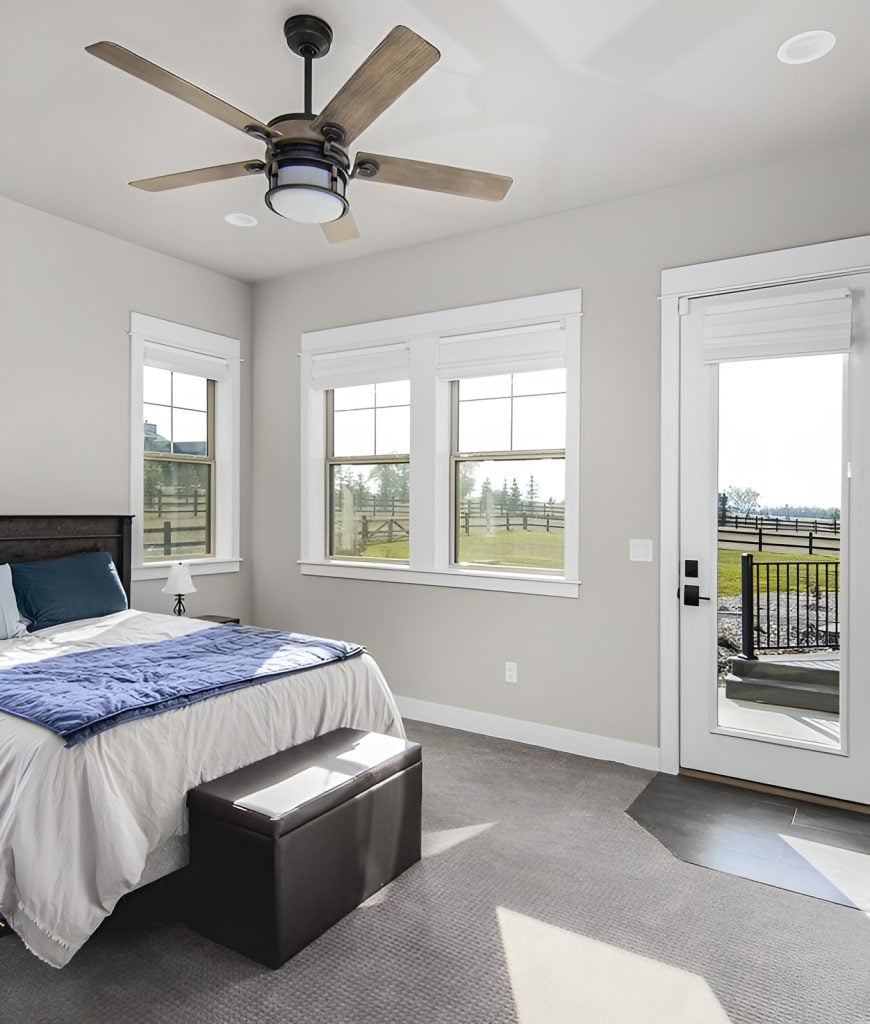
This serene bedroom showcases ample natural light streaming through large windows, highlighting the room’s clean lines and neutral palette. The simple, modern furnishings, including a sleek ceiling fan and plush bedding, create a calm and restful atmosphere. Thoughtful design elements like the corner placement of windows maximize the views and open up the space, blending indoor comfort with outdoor serenity.
Take a Look at this Comfortable Reading Nook in This Craftsman’s Bedroom

This craftsman bedroom features a grand wooden bed paired with matching nightstands, providing a solid foundation of rustic charm. Large windows bathe the room in natural light, with a cozy bench and built-in nook for reading or relaxing. Overhead, a stylish ceiling fan adds a modern touch, harmonizing with the warm, earthy tones of the space.
Spot the Rustic Appeal of This Sliding Barn Door
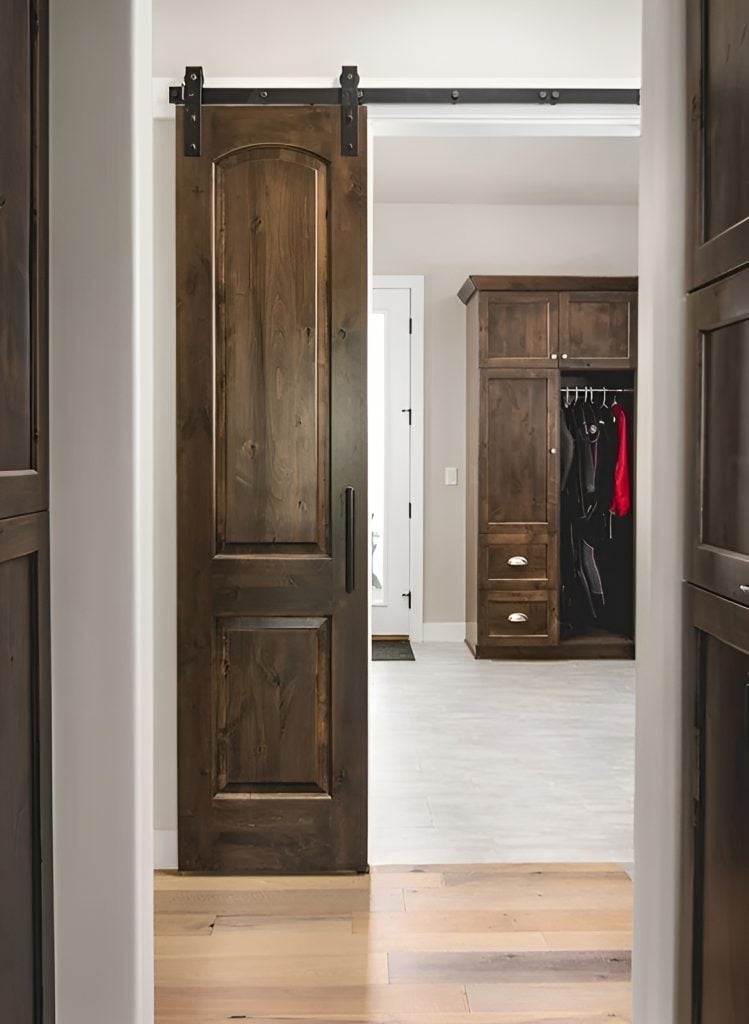
This hallway features a beautifully crafted wooden barn door that adds a rustic touch to the craftsman aesthetic. The dark wood contrasts with the lighter floor and walls, highlighting the intricate grain patterns. Beyond the door, a functional mudroom with built-in storage provides practicality while maintaining the warm and inviting feel of the space.
Simple Shower Retreat with Soft Lighting
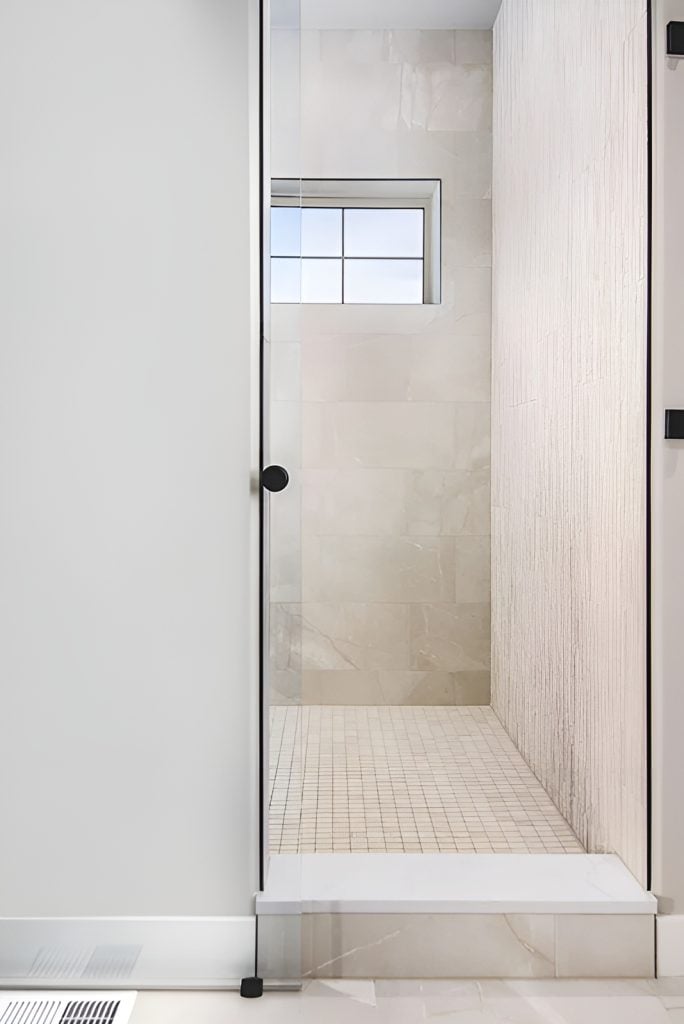
Step into this minimalist shower with sleek glass doors and subtle tile work that exudes elegance. The light stone tile creates a serene atmosphere, while a simple window allows natural light to filter in softly. This space beautifully balances functionality with aesthetic appeal, making it a refreshing spot for daily relaxation.
Notice the Industrial Pendant Lights in This Sleek Hallway

This hallway impresses with its modern industrial flair, showcasing a series of hanging pendant lights that add depth and interest. The curved metal railing guides you through the space, drawing attention to the light wood floors that contrast beautifully with the dark wooden door. These elements combine to create a harmonious blend of contemporary and rustic styles, making the hallway a transitional highlight in the home.
Create a Balanced Look with Pendant Lights that Enhance Your Interior
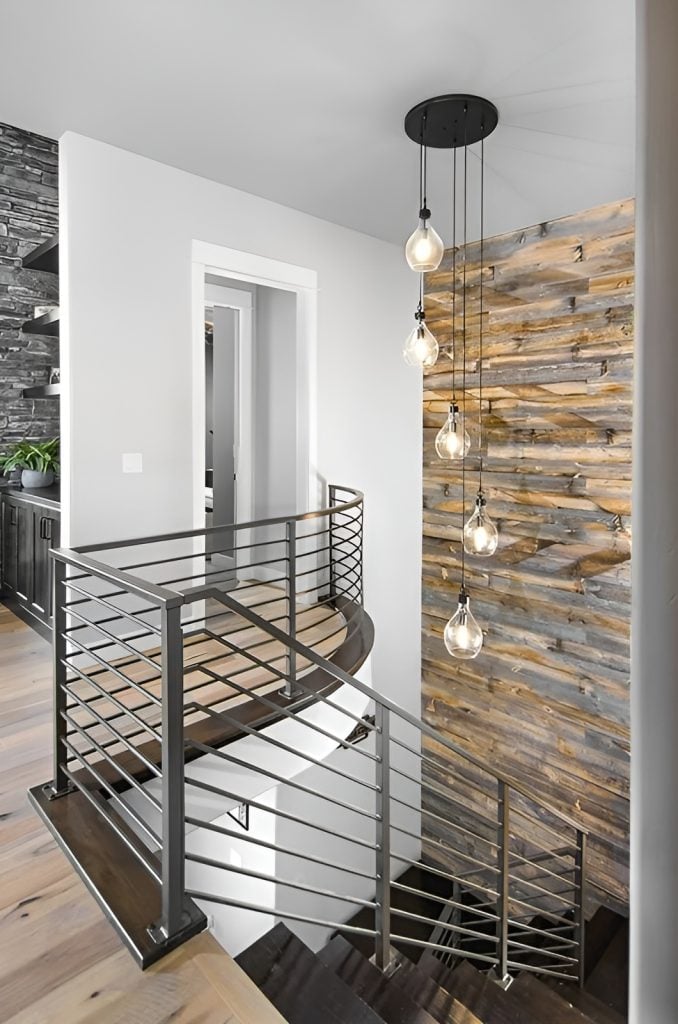
Thoughtfully placed pendant lights bring a sense of cohesion to the room, blending seamlessly with the overall aesthetic. Their clean lines and subtle presence allow the other design elements to shine while providing essential lighting. This balance creates an inviting and well-lit space for relaxation and socializing.
Spot the Industrial Chicness of This Open Metal Staircase

This dynamic staircase features a sleek, industrial design with open metal steps and a modern railing, creating a striking visual against the warm wood-paneled wall. The combination of materials adds a sophisticated contrast, merging contemporary style with rustic textures. Nestled beside a comfortable seating area, the space balances function with artistic flair, inviting movement and relaxation.
Step into This Modern Entertainment Haven with a Minimalist Vibe
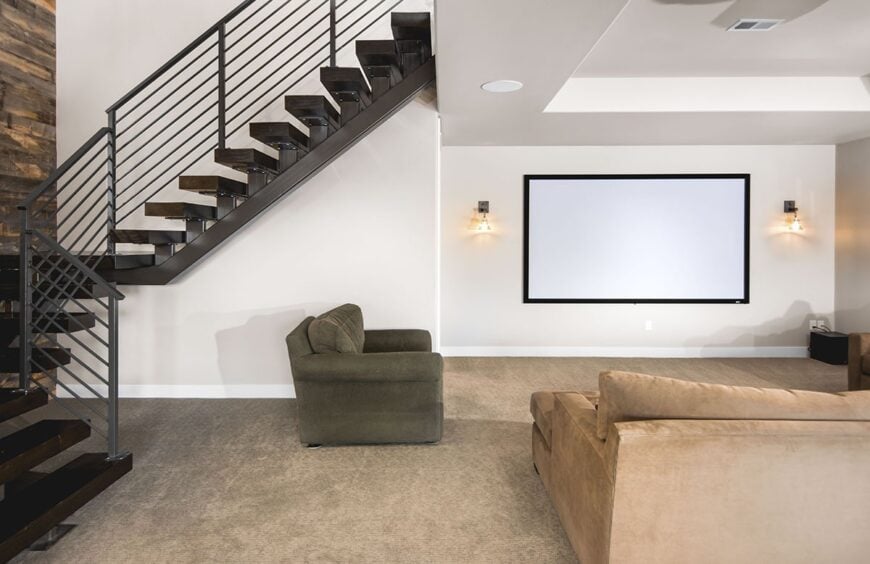
This entertainment room features a sleek touch to its overall minimalist appeal. The neutral-tone seating faces a large screen, making it an ideal space for movie nights or game days. Subtle wall sconces provide soft lighting, enhancing the room’s modern and uncluttered aesthetic.
Relax with These Built-In Bunk Beds and Industrial Accents

This craftsman bunk room is a clever use of space, featuring solid wood bunk beds with sturdy metal railings. The industrial-style ladder adds a modern edge to the rustic wood, creating an intriguing blend of styles. Small windows above each bed ensure natural light filters in, keeping the room bright and inviting.
Industrial Chic Meets Functional Design in This Unique Laundry Area
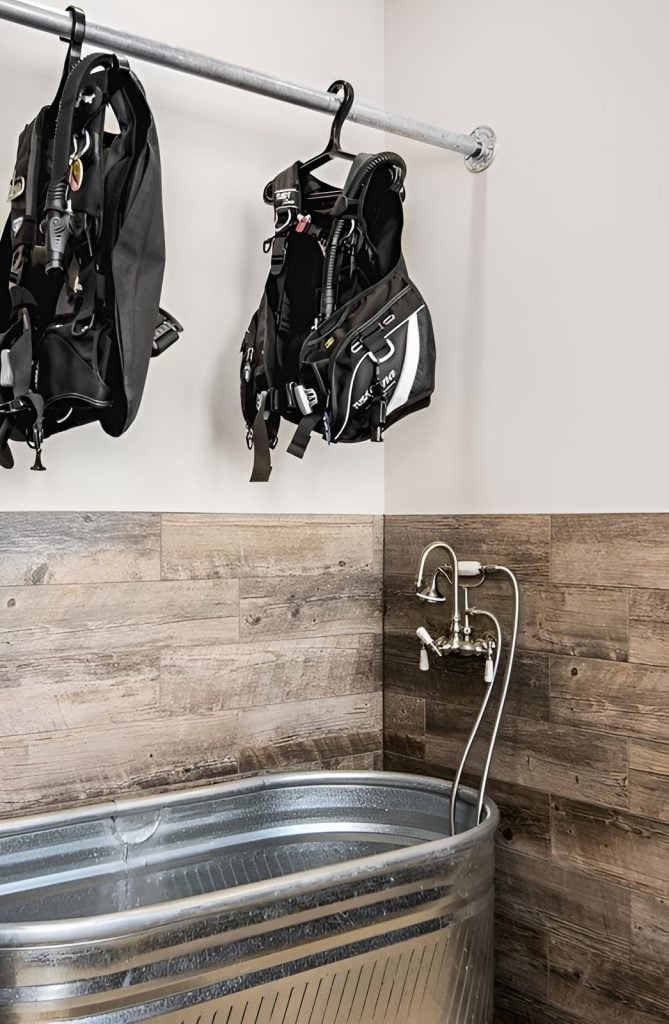
This clever laundry area features a galvanized metal basin that exudes industrial charm, complemented by rustic wood paneling. Above, a sturdy metal rod supports scuba gear, highlighting the space’s practical design. The mix of materials creates a distinctive blend of modern and rustic styles, making this area functional and visually intriguing.
Look at the Polished Sink on This Craftsman Vanity

This compact bathroom showcases a charming craftsman-style vanity with rich wood tones contrasting beautifully with the sleek vessel sink. The dark metal faucet and light fixtures add a modern industrial touch, complementing the rustic elements. Subtle wall sconces and tasteful artwork above the toilet complete this space’s blend of practicality and style.
Source: Architectural Designs – Plan 95109RW







