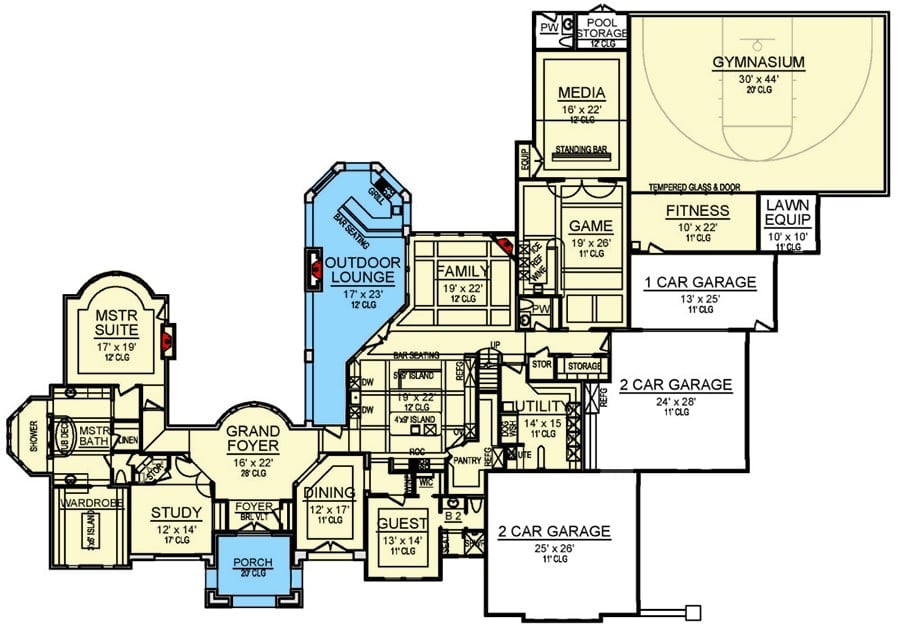Designed for spacious living, the house offers 5,726 square feet of space across two stories. It features five bedrooms, five and a half bathrooms, and five garages. Built in a Mediterranean style, the home includes a half-court gym and sits on a wide lot.
5-Bedroom Two-Story Mediterranean Home for a Wide Lot With Half-Court Gym

Mediterranean architecture shapes the design of the house. A low-pitched, red-tiled roof reflects the influence of Spanish and Italian villas. Meanwhile, stucco walls and arched doorways create a simple look, while exposed rafters add a decorative touch.
Main Level Floor Plan

A grand foyer opens into a large family room and outdoor lounge. A master suite sits privately on one side, paired with a large master bath and a study. Toward the back, a half-court gym, media room, and fitness space complement the layout, along with garages that can hold up to five cars.
Second Level Floor Plan

Upstairs, the layout includes three bedrooms, each with a walk-in closet and an ensuite bathroom. A large play area connects the rooms, offering a shared space for recreation.
Arched Entryway With Detailed Iron Door

An arched entrance highlights the Mediterranean style, framed by smooth stucco walls and a tiled roof. The front door features intricate ironwork, offering a decorative and functional element. Additionally, exposed rafters and small windows add to the architectural detailing.
Tiered Rooflines Topping the Smooth Stucco Walls

Multiple tiers of low-pitched, red-tiled roofs stand out, emphasizing the house’s wide layout. Arched windows complement the Mediterranean style, while the smooth stucco walls provide a clean finish.
Take a Look at the Expansive Backyard View!

A large backyard stretches out from the rear of the house, framed by a fence for privacy. From back there, you can notice the arched openings leading to an outdoor lounge, seamlessly connecting the indoor and outdoor living spaces.
Source: Architectural Designs – Plan 36648TX







