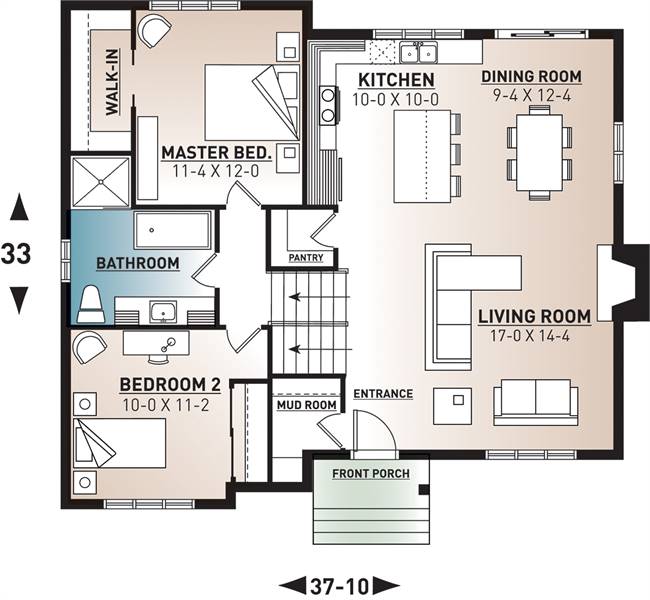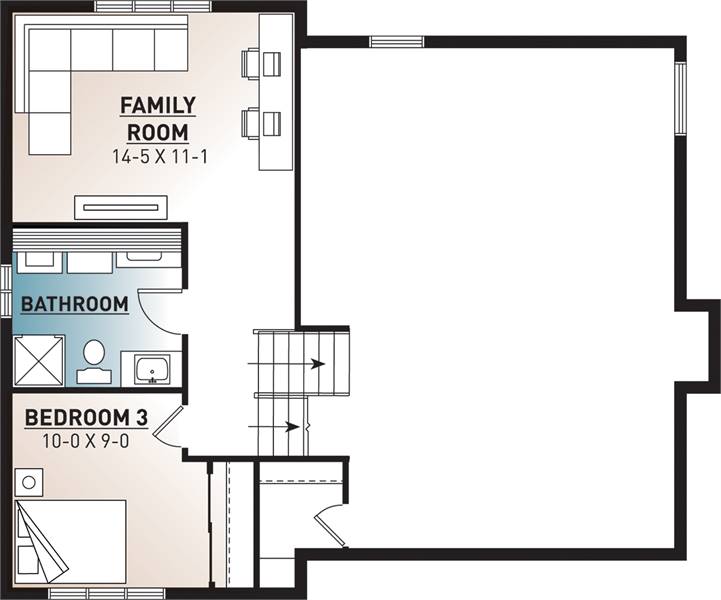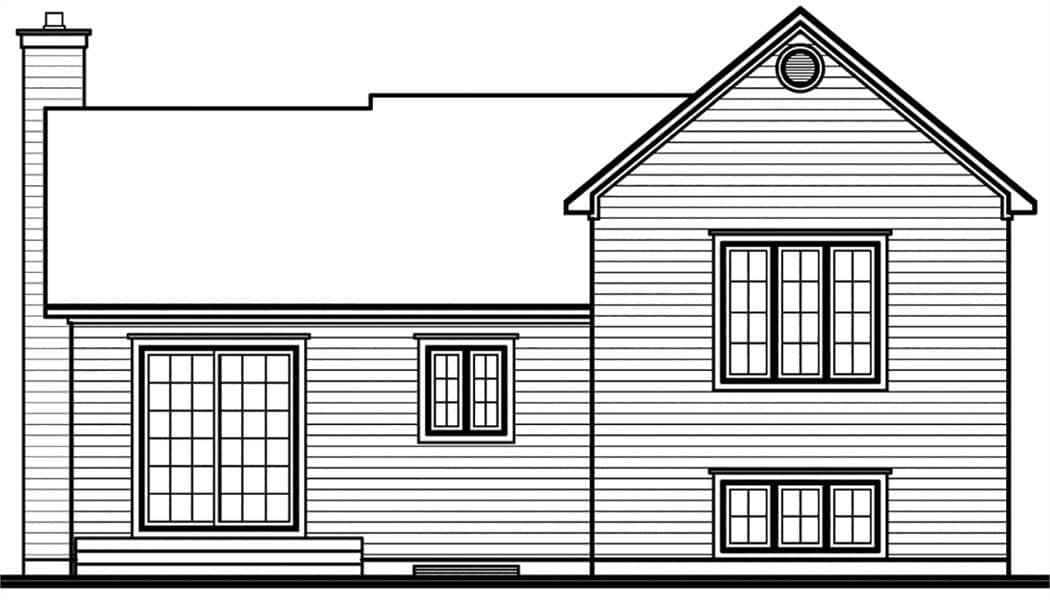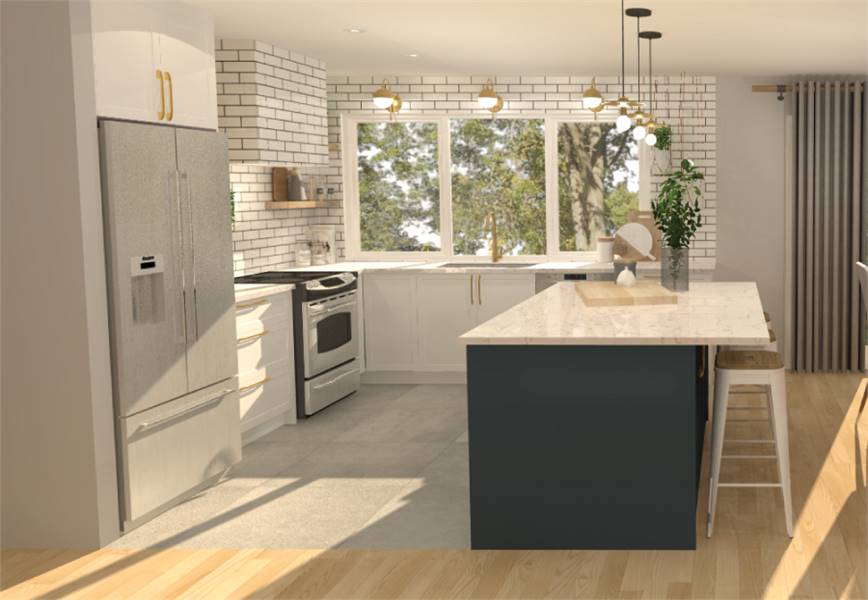
Specifications:
- Sq. Ft.: 1,595
- Bedrooms: 3
- Bathrooms: 2
- Stories: 1
Welcome to photos and footprint for a 3-bedroom Scandinavian single-story Ramsay home. Here’s the floor plan:




This single-story Scandinavian home shows off a country appeal with its taupe exterior siding, gable rooflines, and rustic wooden trims that accentuate the charming facade.
As you enter the house, you’ll see the mudroom on the left along with a large unified space ahead shared by the living room, dining area, and kitchen. A fireplace creates a cozy atmosphere to the open living space while a sizable pantry and breakfast island provides the kitchen with a great workspace and storage. A glass sliding door in the dining room opens out to the backyard.
Sitting next to the mudroom is the split stairs that leads to the sleeping quarters. This includes the primary and family bedrooms sharing a full bath. Downstairs, you’ll find another bedroom and bathroom along with a family room that has an e-space perfect for studying or working.
THD-7476







