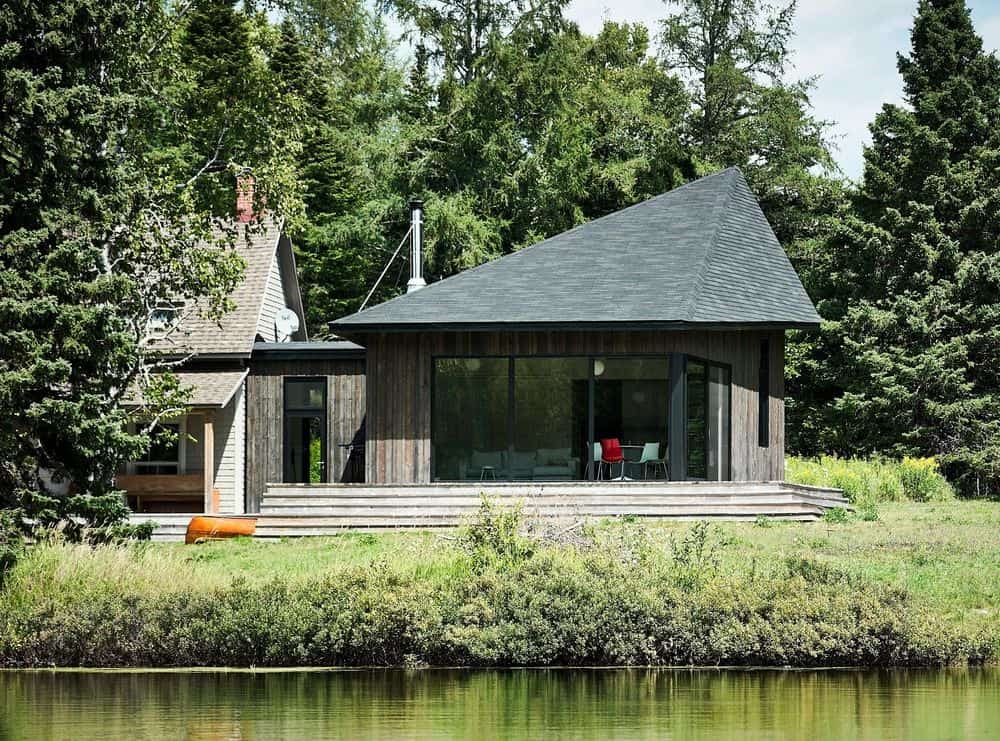Simple structure, rustic interior. That sums up this house in the forest by Estudio Valdés Arquitectos.
I love the long rectangular shape of this house. I’d want another two bedrooms, but otherwise, this house has it all. It nails rustic décor big time.
This home is located Lago Ranco, the Los Ríos Region of Chile. Here’s a photo of the region:

Here’s the tour.
I love the park-like setting of this home. It’s nestled in a slight dip surrounded by trees. The rustic design fits in perfectly.
As you can see, the structure is very simple. It’s a long rectangle with a standard gabled roof. But, you have to love the exposed beams throughout.
Here’s a peek-a-book view which is a super cool photo. I love the floor-to-ceiling windows which isn’t very common in rustic design.
Finally, we’re inside looking at the mostly open concept great room. Here’s the main living room which is sizable and very comfortable. I get warm just looking at it.
Now we turn around 180 degrees for a view from the other direction.
Let’s get in the rafters for a bird’s eye view of the entire living space.
While I’m all for rustic, I’m not crazy about having to climb a ladder to get the loft area – but it’s authentic.
This rustic house is wider than it looks. Notice all the space on each side running the entire length of the home.
The front covered deck is a great feature. It’s actually really big. Notice how the house is nestled in the dip in the land. It’s really cool, but probably shady all the time.
Remember the ladder? That’s what gets you into this cozy bedroom loft.
The primary is on the main floor. It’s not huge but at least you can stand up.
Next up… the blueprint and topographical illustrations to give you an idea of how this home is situated in the landscape.





















