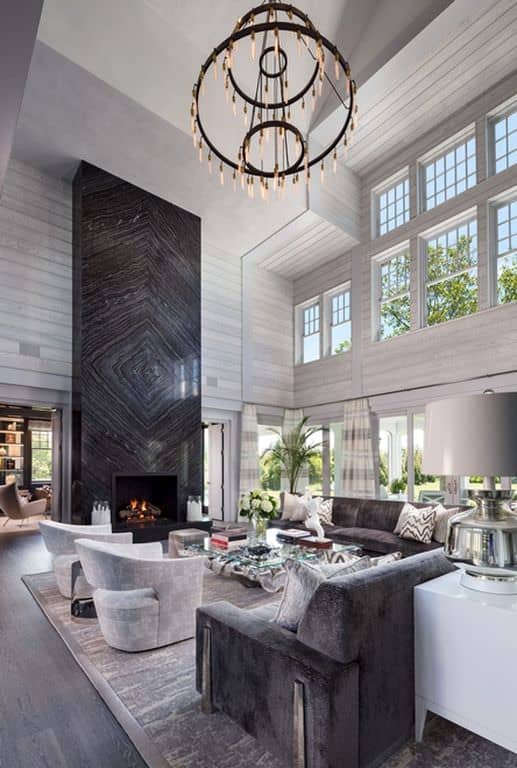
With curb appeal like that you know the interior and grounds of this mega-mansion will be exceptional. This is a new Southampton mega-mansion with a combined 23,000 sq. ft. of interior space (the main house is 16,000 sq. ft.). This house, at the time this was published, is listed for sale via the Corcoran Group (also see the listing on Zillow).
My favorite aspect of this home is the interior design. In addition to all the rooms and size you’d expect from such a home, there’s an incredible home theater, putting green and large indoor basketball court.
The home is listed for $34,950,000. The property is 3.84 manicured acres. Check out the rest of the home below.
Related: Finest Victorian Mansions and Houses | Mansion in Los Angeles | Tudor Style Homes & Mansions | Glorious Spanish Estate
Large sprawling lawn with the pool area, patio and pool house.
The entryway opens to glass stairway, large foyer area leading to a beautiful living room.
Large two-story formal living room with huge wrought iron chandelier and gorgeous custom grey and brown furniture.
Spacious and warm kitchen area opens up onto one of many family rooms. Notice how tall that ceiling is. I love it!
View of the in-kitchen dining area adjacent to family room with fireplace and wall-mounted TV. Dark hardwood flooring throughout.
Get a look at that bursting chandelier suspended from soaring cathedral ceiling in the family room.
Butler’s pantry off the amazing kitchen.
Chef’s kitchen with double range and oven. Workspace island. This kitchen was designed for top-of-the-line food preparation.
Formal dining room with yet another fabulous pendant-like chandelier looking out over the sprawling grounds.
Cozy reading/TV room with beige furniture.
Masculine lounge room with fireplace. Dark blue-gray walls work great with the overstuffed brown leather furniture.
Now that’s really nice for a guest bedroom. Sitting area in bay window and chandelier.
Spacious contemporary light gray and white bathroom with white freestanding tub looking out over the sprawling grounds.
Sumptuous light gray and beige primary bedroom with multiple accent chairs, large gas fireplace, and private deck. The light gray walls contrast nicely with the dark hardwood flooring. The room is made that much nicer with soaring ceiling and white chandelier.
The primary bathroom has two large walk-in showers flanking a freestanding tub in an alcove. The color scheme is mint green, gray and white.
Another guest bedroom with view of the pool.
Large tiered home movie theater with ultra comfortable armchairs topped with a space-like ceiling.
State-of-the-art indoor basketball court and home gym.
See all featured mega-mansions here.
Related: Luxury Shipping Container House | Modern Beverly Hills Mansion | L-Shaped Modern Mansion | Socal Estate

























