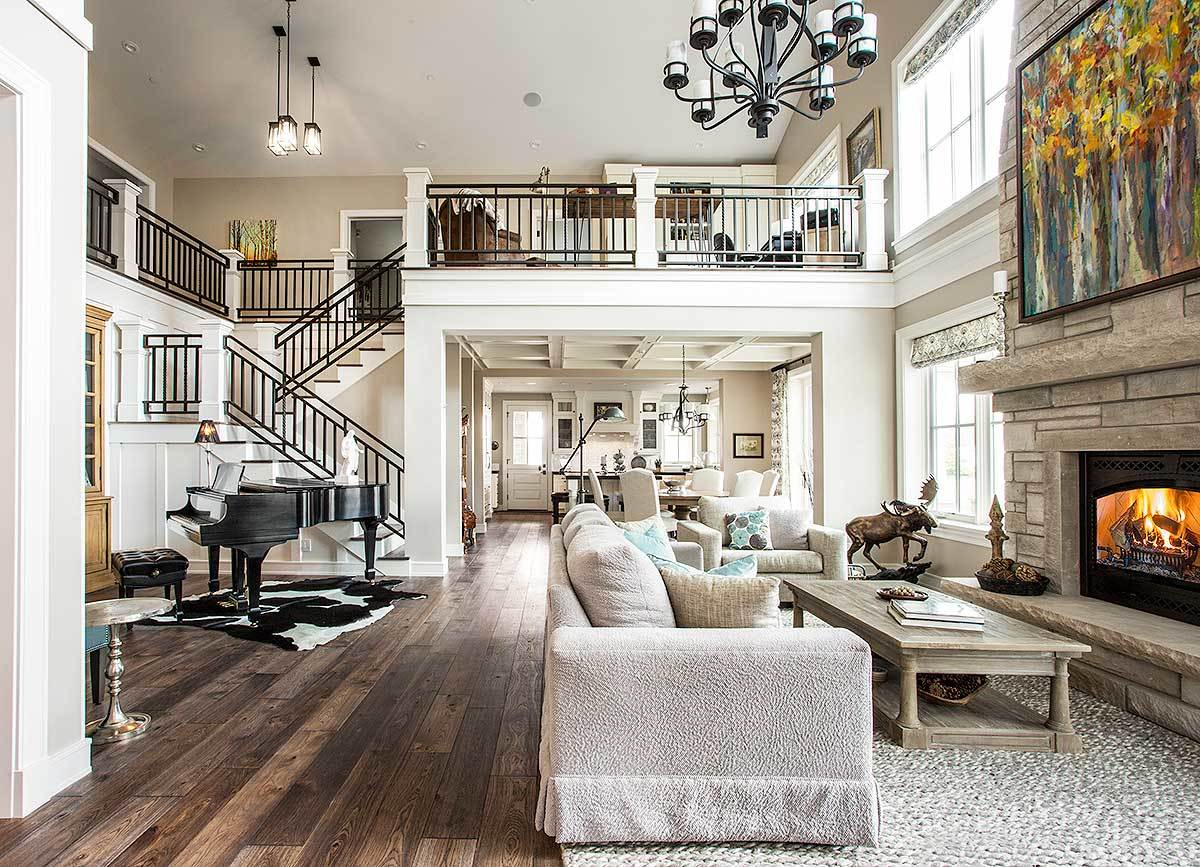Welcome to our gallery featuring the dynamic Curva Renovation project, a home design by LSA Architects.
This Australian based design company builds and renovates homes with the unique ideals of individuals in mind. Each home is built to consider the lifestyle of the homeowner.
This astonishing home in particular lives up to its name with unusual rounded walls and floors. A renovation of an existing house, this home starts from a brilliant brick building, and develops into a curved primarypiece. From the front it appears to hold years of history with its shuttered windows and Spanish tile roofing, while the back glimmers with contemporary gloss and sweeping walls.
Surrounded by breathtaking landscaping, this home is sure to captivate those who pass by. The designers kept most of the original construction, and built onto it, granting jaw-dropping diversity from start to finish. Inside the renovated portion of the structure, the furniture matches the curved shape of the home; the original part of the home contains elegant and traditional furniture.
Certainly a diversified building, this architectural monument is full of unique shapes and styles. As you continue through this beautiful gallery, take note of the opposing designs and how they are brought together to create a feeling of unity and style. We love the way it brings together traditional schemes and contemporary arrangements.
Photography by: John Wheatley from UA Creative
The back of the home consists of unique glazing, exposing the kitchen, living room, dining room, and 3-seasons room. The landscaping mimicks the modern design from the backside of the house, and pulls it into the patio, modernizing the outside with grey concrete and a brilliant blue pool.
A 3-seasons room sits behind the house, attracting attention with its incredible round walls and natural wood. The glossy white of the walls contrasts with the dark wood that curls from the floor and up onto the ceiling.
The natural hardwood flooring encases the 3-seasons room, and brings the eye to the plump white chairs. A glass doorway can accordion, closing the room from the outside but keep the beauty of the landscape visible.
Glazing continues around the dining room and kitchen, giving the space an open and tranquil feel. White lavish marble countertops create a dazzling contrast with the dark wooden furniture of the dining room.
The living room sits beside the pool outside, and a dark glossy entertainment center reflects onto the landscaping. A contemporary color scheme in the furniture matches the color of the flooring and walls of the home.
The living room flows easily into the kitchen with this open floor plan. The full height glazing gives a free and unified feeling to the house.
The original part of the home contains elegant furnishing, like this bedroom equipped with a gorgeous vinyl mantle. An intricate design in the window and a delicate light fixture ties the fashionable scheme together.
The bathroom has vessel sinks on top of chic white marble, creating a distinct meditative feeling. The lighting fixtures drip down from the ceiling towards the bathtub with a soft autumn glow.
Related Galleries and Rooms you May Enjoy:
Sinfully Luxurious Vegas Glam Primary Suite by Contour Interior Design | Startling Modern Keyhole Project By Eastern Design Office | Impressively Remodeled Home In the Avenues Project by Butler Armsden Architecture | Cherry Hills Charmer Project By Andrea Schumacher Interiors
(c) 2015
















