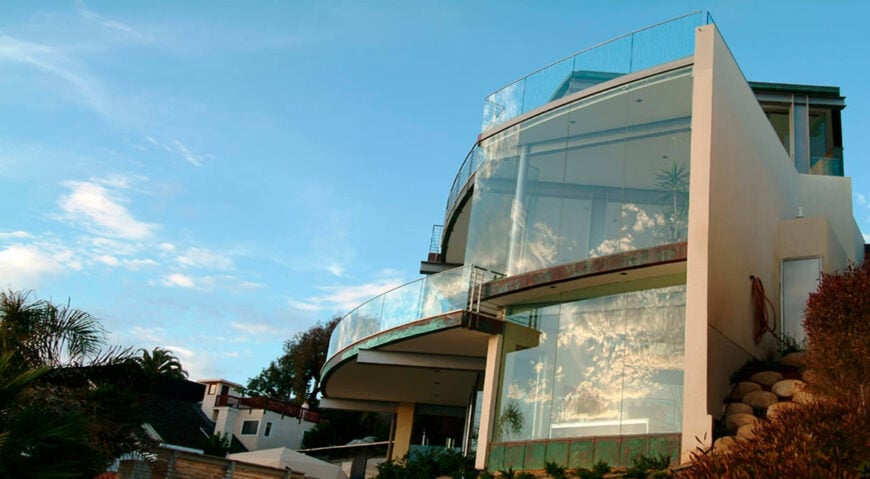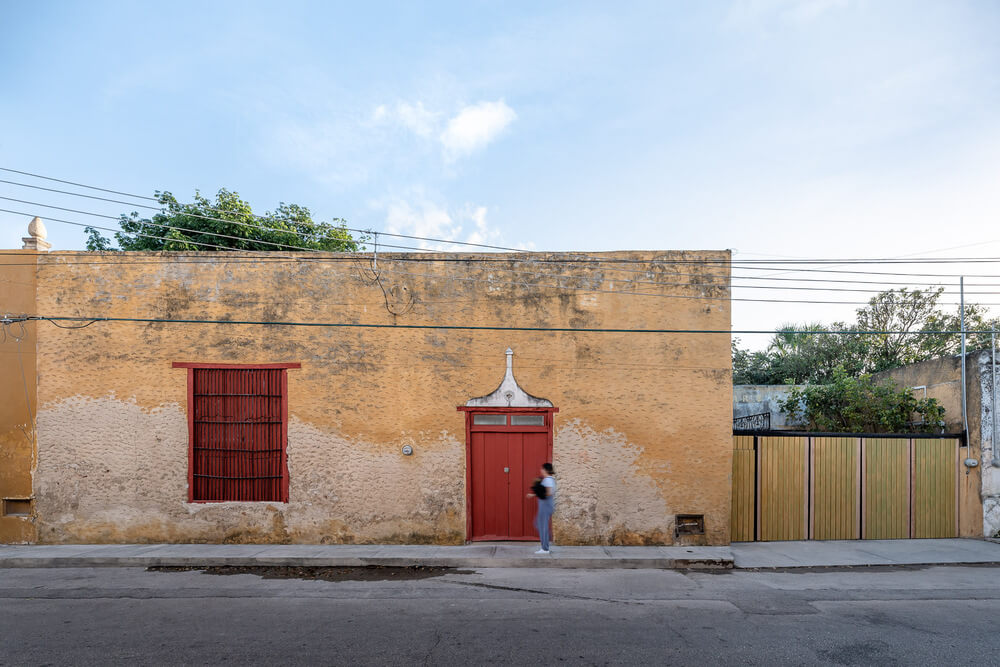With this gallery, we present the opulent, nearly transparent Point Place residence by McClean Design.
This glass-wrapped home was designed on a steep lot overlooking the Pacific Ocean. While the project was technically a remodel job, there is scant trace of the original structure left.
The luscious curves of this home take complete advantage of the expansive views. The body of the house is almost entirely glass, framed by exposed structural elements.
The varying floor levels allowed the designers to achieve generous heights, since the structure was limited to the height of the original building.
The house itself and parking area are separated by a strip of land 3 feet wide and 70 feet long.
The original structure made it appear as if one entered the home via a neighboring yard, so the solution was to build a two-story entry and parking garage. The garage is equipped with car elevator and tunnel connecting to the main house.
On the upper level stone balcony wrapping the ocean side of the home, we see the gentle curve of the structure, sandwiching the large format glass panels between layers of exposed structure.
Inside the main floor, we see the vast ocean views through uninterrupted floor to ceiling glass. Natural hardwood flooring acts in contrast to the modern industrial architectural touches.
Each floor consists of a series of layers at varying heights, which allows for a range of views within and without the home.
The open design steel and wood stairs lead toward a lower living room space, with tile flooring and matching beige furniture.
Lacking a balcony, this level has the most direct view toward the ocean, with only greenery surrounding the glass.
With the glass panels slid open, the living room can share open air with the ocean side exterior.
With this split image, we see both the full height of the home from below, and and a close look at the exposed I-beams and infrastructure of the house.
Sunsets are a major attraction for a home wrapped in glass. This living room with black chaise and glass top coffee table stands above over more of the hardwood flooring.
The open kitchen stands at the center of the home, overlooking an array of rooms below the large windows. Countertops float above the wood cabinetry, with subtly recessed lighting above.
The countertop features this extended wood dining piece. Above we see the varied heights of the living room section.
Various shots of stairs within the home: first, the path from the garage, next the central steps leading toward bedrooms, and finally the main staircase within the open living room.
The primary bathroom hangs a pair of vanity mirrors in front of the expansive exterior glass, over a natural wood countertop. Large soaking tub at right enjoys the ocean views or can be made private via full height curtains.
The primary bedroom and bathroom en suite defines the bed with raised hardwood platform and retractible dividing wall.
Seen from outside, the primary bedroom holds a full living room style seating area for perfect ocean views, and sliding glass panels for balcony access.
On the street side exterior, extensive use of rich natural hardwood panels adds a warm touch to the home.
The garage as seen from the road, with a high contrast courtesy of rich hardwood door pairing with white structure.
Related Homes & Galleries You May Enjoy:
Spectacular Blue Jay Way Mansion By McClean | Ultra-Modern YAK Project By Ayutt and Associates Design | Modern Luxury Hans Place Project By Roselind Wilson Design | McClean Design Creates Magnificent Modern Mansion
(c) 2015
























