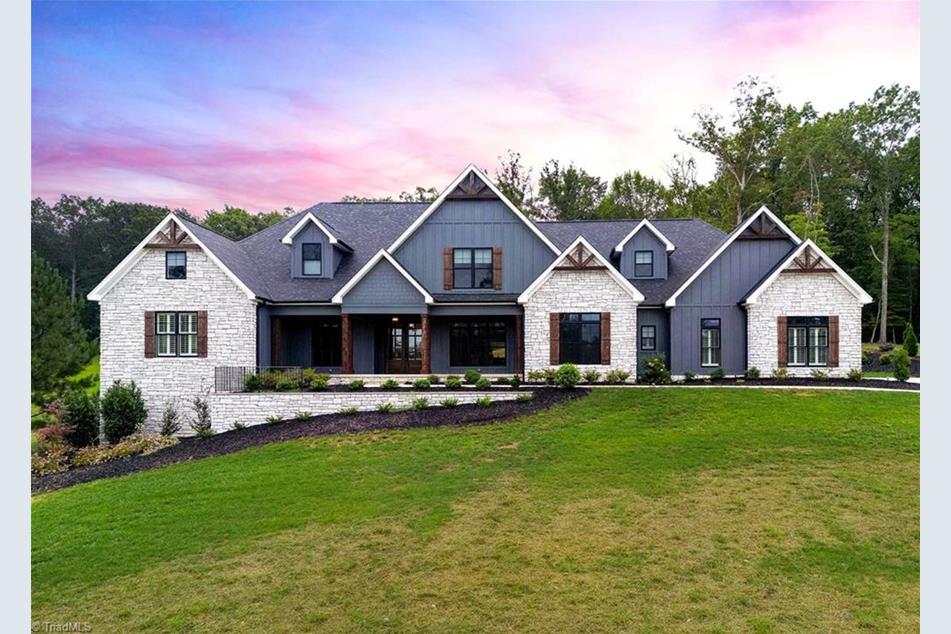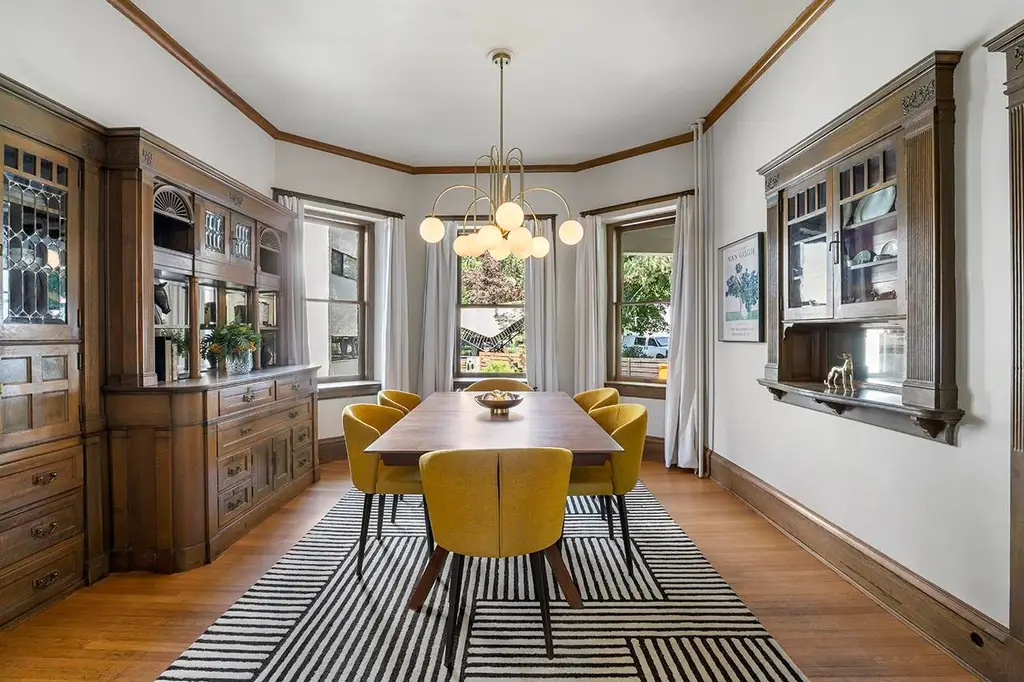I spend too much time comparing home prices in different areas. I’m fascinated by what X amount will buy compared to other areas. The differences across America in how much house you can get for a certain budget can be astonishing. This article compares a $1 million budget for homes in North Carolina and Washington State. I was surprised at the result. I thought North Carolina homes would be way better than Washington State but I have to admit $1 million can get you a pretty nice home in Washington (outside of Seattle). I chose two of my favorites for around $1 million from both states. You be the judge. Which would you choose?
North Carolina Home #1 – $1,195,000


The kitchen features a large island with a blue base and a quartz countertop, providing ample seating and workspace. Stainless steel appliances, including a double oven and a refrigerator, are integrated into white cabinetry with sleek hardware. A wood-accented range hood and patterned backsplash serve as focal points, complementing the farmhouse sink and open shelving. Hardwood floors and pendant lighting complete the functional and stylish design.
Living Room

The living room includes a stone fireplace with a wooden mantle and built-in shelving on either side, creating a central gathering space. Vaulted ceilings with exposed beams add height and dimension to the room. Large windows and a glass door provide natural light and access to outdoor views. Neutral-colored furniture and an open layout make the space adaptable for various uses.
Dining Room

The dining room is centered around a large window that allows for natural light, with a rectangular table and seating for six. A blue accent wall adds a pop of color, contrasting with the neutral tones in the rest of the space. A geometric chandelier hangs above the table, providing both lighting and a modern design element. The hardwood flooring connects the room seamlessly to adjacent spaces.
Primary Bathroom

The master bathroom features a freestanding tub and a large walk-in shower with dual glass doors and tiled walls. A hexagonal patterned floor ties the space together, adding texture and visual interest. Plantation shutters on the windows provide privacy while allowing for light control. Dual vanities and modern lighting fixtures ensure functionality and style.
Laundry Room

The laundry room is equipped with front-loading washer and dryer units, set below a wide window for natural light. A sink and additional counter space with a tiled backsplash make the room practical for various tasks. Cabinetry provides storage, while the neutral gray tones maintain a cohesive look. Adjacent access to a pantry or utility area adds convenience.
Exterior and Yard

The exterior of the home includes a combination of stone and siding with wooden accents, situated on a 1.04-acre lot. The property features a spacious driveway leading to a landscaped front yard. The backyard offers a wooded backdrop, providing privacy and natural scenery. Designed for curb appeal, the home incorporates modern and rustic architectural elements.
Source: Karen Bolyard Real Estate Group Brokered by eXp Realty via Coldwell Banker
Washington Home #1 – $1,175,000

This 6-bedroom, 5-bathroom home, built in 1896, spans 5,645 square feet and is listed for $1,175,000. The exterior features a classic Victorian-style design with a turret, a wrap-around porch, and detailed gables, set amidst mature trees and a landscaped yard. The property combines historic architecture with modern conveniences, offering spacious interiors and ample natural light through large windows. Located in a serene neighborhood, the home balances timeless charm with practical living space.
Foyer

The foyer features a grand wooden staircase with intricate paneling and a built-in bench. A stained-glass window creates a focal point and allows natural light to filter into the space. Original woodwork is preserved throughout, complemented by soft blue walls for a balanced aesthetic. This entrance sets the tone for the home, combining elegance with historical detail.
Living Room

The living room includes a fireplace with a detailed wooden mantel and a tiled surround. Large bay windows provide ample natural light and a view of the landscaped front yard. Neutral furnishings are paired with original wood trim to create a cohesive design. This space is ideal for both everyday living and entertaining.
Dining Room

The dining room is characterized by built-in wooden cabinetry with leaded glass accents and ample storage. A central light fixture with modern design contrasts with the classic woodwork. Large windows and warm hardwood floors provide a bright and inviting atmosphere. This room balances traditional charm with functionality.
Kitchen

The kitchen features white cabinetry with contrasting dark hardware and a butcher block island. Modern appliances, including a professional-grade stove, are paired with a subway tile backsplash. Built-in shelving and a chalkboard add both character and practicality. This space is designed to meet modern cooking needs while maintaining a timeless look.
Sunroom

The sunroom offers a curved, wood-paneled design with large windows that overlook the yard. Built-in bench seating provides a comfortable spot to enjoy the natural light and surrounding views. Hanging planters and cozy cushions add warmth and functionality. This space connects the indoors with the outdoors, creating a serene retreat.
Bathroom

The bathroom is finished with white subway tiles and black-and-white mosaic flooring. A glass-enclosed shower, pedestal sink, and vintage-style radiator create a clean and classic design. Large arched windows allow for natural light while ensuring privacy with frosted glass. The room blends modern updates with traditional elements.
Bedroom

The bedroom features wainscoting and custom wallpaper with a nature-inspired design. Large windows on three sides provide abundant natural light and scenic views. A simple white bed and neutral decor complement the green walls, creating a calming atmosphere. This space highlights a blend of personal style and classic architecture.
Source: Farrah Kaufman @ Realty One Group Eclipse via Coldwell Banker
North Carolina Home #2 – $1,099,000

This 6-bedroom, 5-bathroom home, built in 1912, spans 5,233 square feet and is listed for $1,099,000. The exterior features a classic design with a large wrap-around porch supported by white columns, complemented by shutters and a light gray facade. Mature landscaping, including trees and shrubs, enhances the curb appeal of this spacious property. Situated in a well-established neighborhood, the home combines historical charm with modern functionality, offering ample space for comfortable living and entertaining.
Foyer

The foyer greets visitors with a dark wooden staircase featuring carved details and a curved banister. A vintage chandelier and large windows allow natural light to illuminate the space. Neutral walls and hardwood floors create a timeless backdrop for the home’s historical details. This entryway offers a warm and elegant introduction to the property.
Living Room

The living room features a cozy fireplace with a dark wooden mantel and intricate tile detailing. Tall windows allow for ample natural light, accentuating the neutral tones of the walls and furniture. A ceiling fan adds functionality, while the arched alcove design highlights the room’s historical character. This space is ideal for gathering, offering both comfort and charm.
Kitchen

The kitchen is bright and functional, featuring white cabinetry and dark countertops that contrast beautifully with the green walls. A mix of modern appliances and vintage accents ensures practicality while maintaining historical charm. Wooden floors run throughout the space, tying it into the home’s overall aesthetic. This room provides an efficient yet inviting setting for daily meal preparation.
Dining Room

The dining room is adorned with rich, dark wood paneling and a coffered ceiling, creating a sense of elegance. Large windows with detailed wood trim and built-in cabinetry add to the room’s stately appeal. A central chandelier anchors the space, complementing the hardwood floors and traditional furnishings. This formal dining area seamlessly blends historical detail with a welcoming ambiance.
Bedroom

The bedroom includes a four-poster bed as its focal point, set against light walls that contrast with the room’s dark wood trim. A Tiffany-style lamp and antique furnishings enhance the classic aesthetic. The space also features a built-in fireplace, adding warmth and a touch of luxury. The layout combines vintage charm with a serene and restful atmosphere.
Source: Michael C Pirkey @ Intracoastal Realty Corp via Coldwell Banker Realty
Washington Home #2 – $1,145,000

This 4-bedroom, 4-bathroom log home spans 5,991 square feet and is situated on 8.65 acres of serene, forested property. The exterior features classic log cabin construction with a pitched roof, large windows, and a wrap-around deck. Surrounded by mature evergreens, the property provides privacy and natural beauty, making it ideal for those seeking a peaceful retreat. This spacious home combines rustic charm with modern living, offering ample space for both relaxation and entertainment.
Entryway

The entryway showcases the rustic charm of the home with log walls, a warm wood staircase, and a vaulted ceiling. A pop of color is added with a blue accent cabinet against a patterned backdrop, providing a focal point. Large windows bring in natural light and offer views of the surrounding forest. This space seamlessly blends functionality with aesthetic appeal.
Primary Bedroom

The master bedroom features log walls and a high ceiling with exposed beams, creating a cozy yet spacious atmosphere. A gray accent wall with stag-themed decor adds a modern touch to the rustic style. Large windows frame serene forest views, while soft lighting and plush bedding enhance the comfort of the room. This space offers a private retreat within the home.
Living Room

The living room boasts soaring ceilings with exposed wood beams, a wood-burning stove with a custom mantel, and a large, open layout. The log walls and expansive windows connect the interior to the natural surroundings. Comfortable seating arrangements and rustic decor make it ideal for relaxation or entertaining. The warm tones of the wood flooring and walls create an inviting and cohesive design.
Bathroom

The bathroom features a mix of rustic and elegant elements, including log walls, patterned wallpaper, and a clawfoot tub. A gold-framed mirror and intricate fixtures provide vintage charm. The design is both functional and stylish, with modern amenities complementing the home’s overall aesthetic. This space offers a tranquil and luxurious retreat.
Kitchen

Mls4owners.com via Coldwell Banker Realty
The kitchen features natural wood cabinetry, stainless steel appliances, and an island for additional workspace. Open shelving and deep blue accent walls add visual interest to the design. Large windows provide ample natural light, while the open-concept layout connects the kitchen to the living area. This space is ideal for both everyday cooking and entertaining.
Loft

Mls4owners.com via Coldwell Banker Realty
The loft area features an open layout with vaulted ceilings and exposed beams, offering a flexible space for a home office or additional seating. The wooden railings overlook the main living area, maintaining the home’s cohesive design. Large windows fill the space with natural light, highlighting the warmth of the wood finishes. This versatile space adds functionality to the home.
Source: Chris C. Nye @ Mls4owners.com via Coldwell Banker Realty







