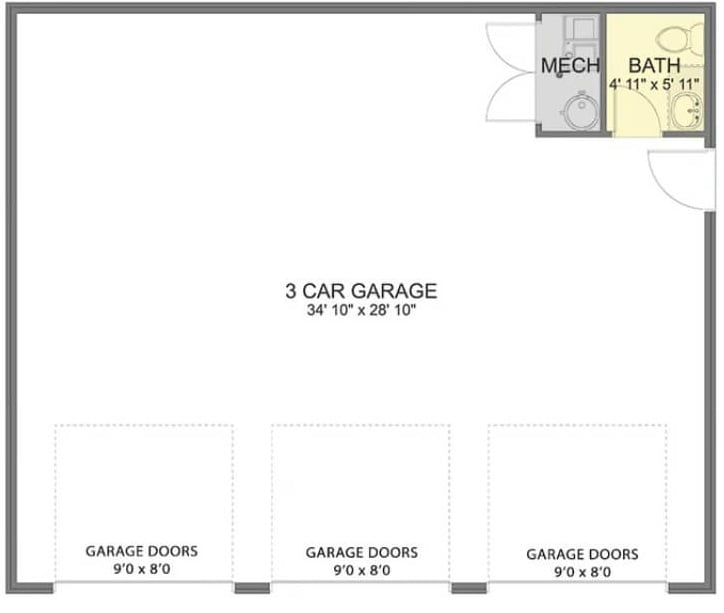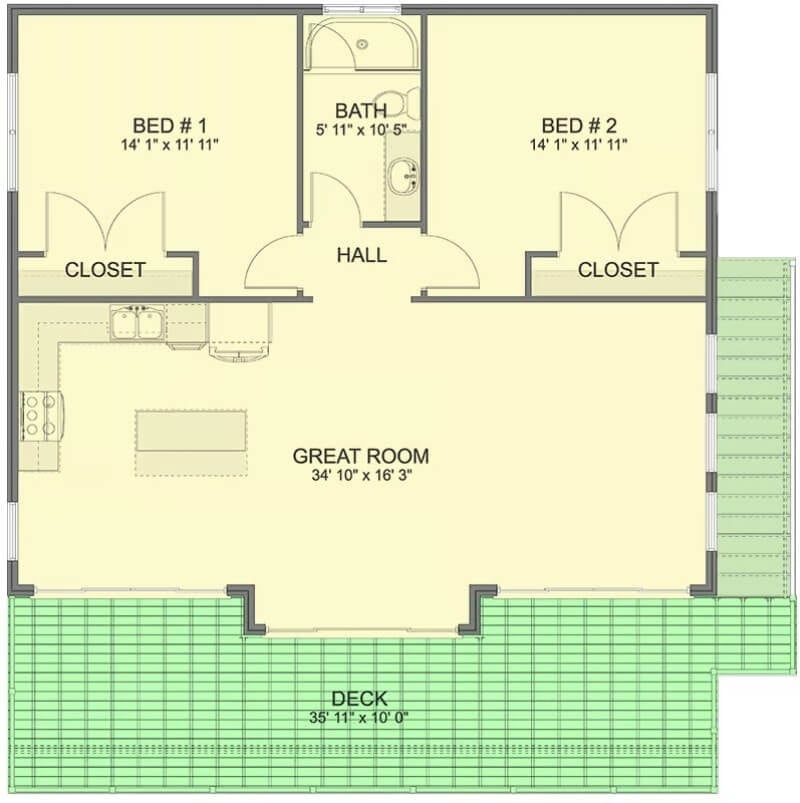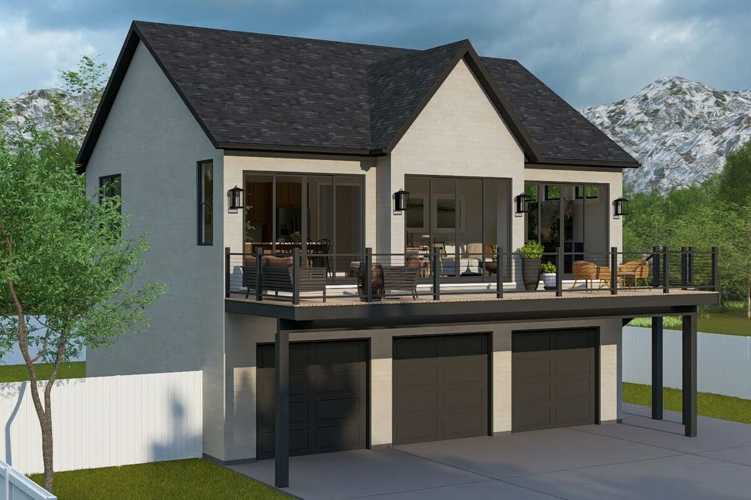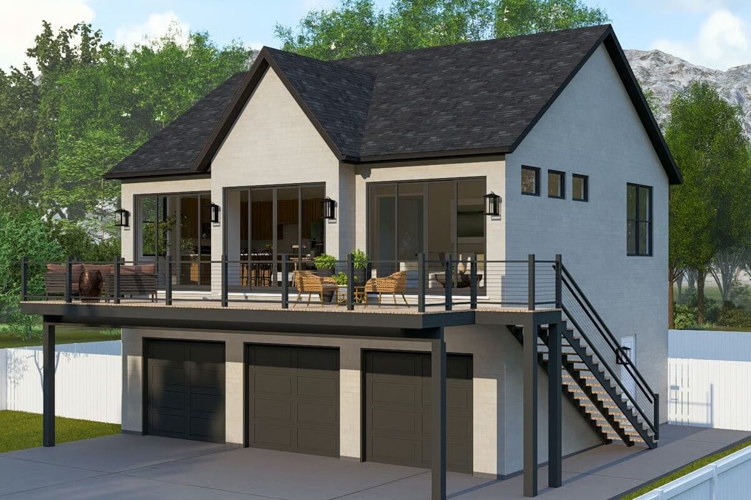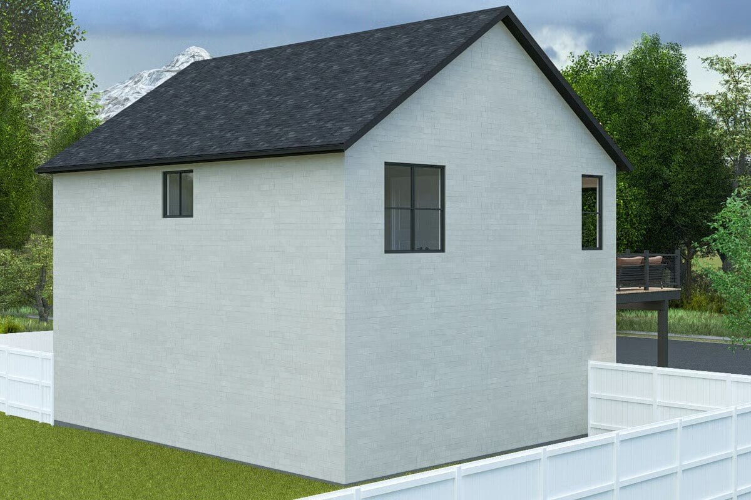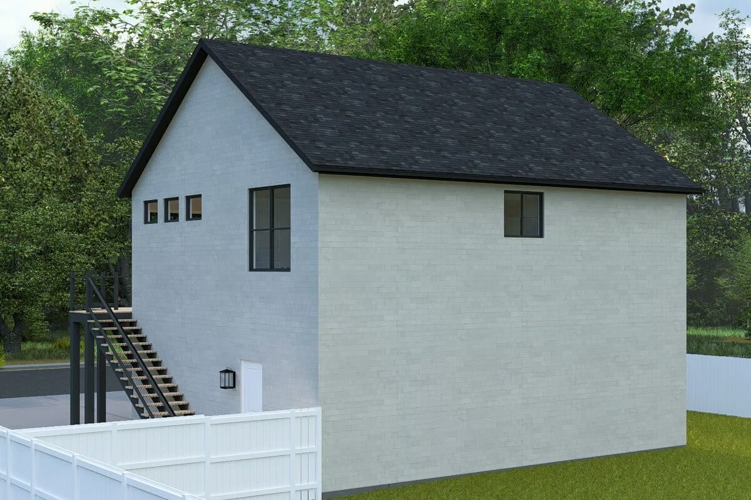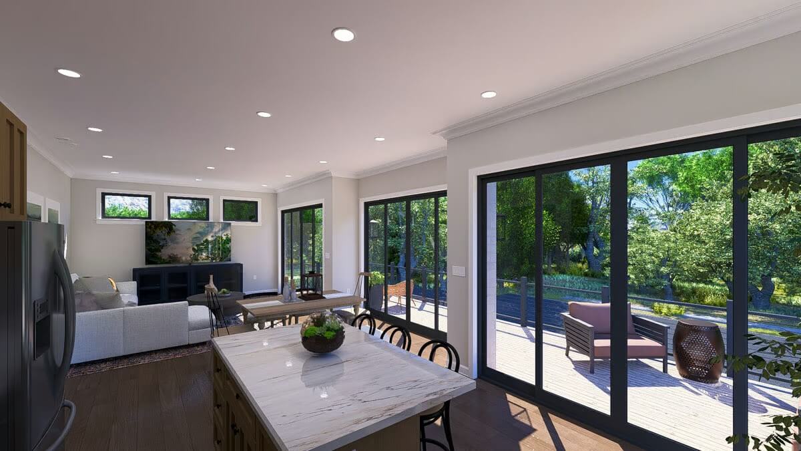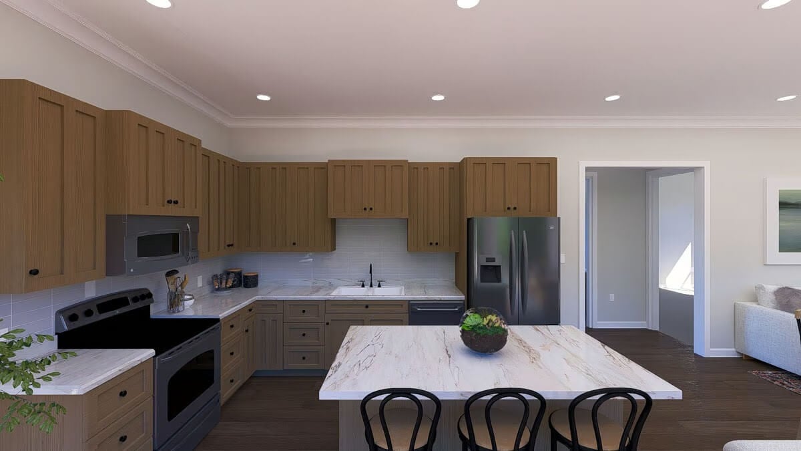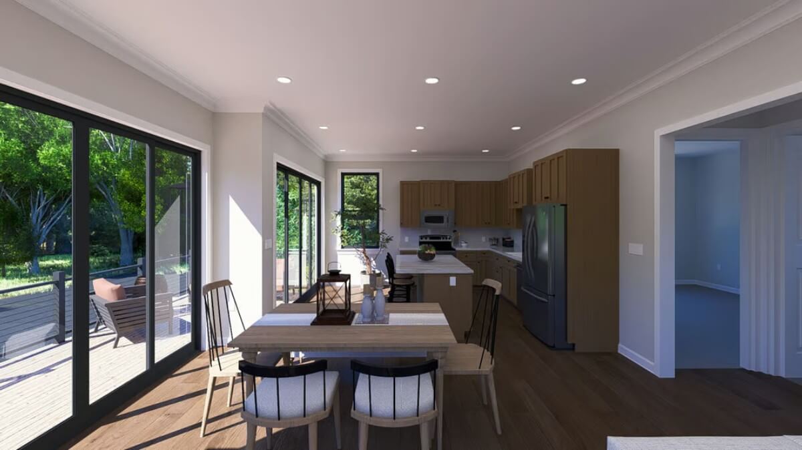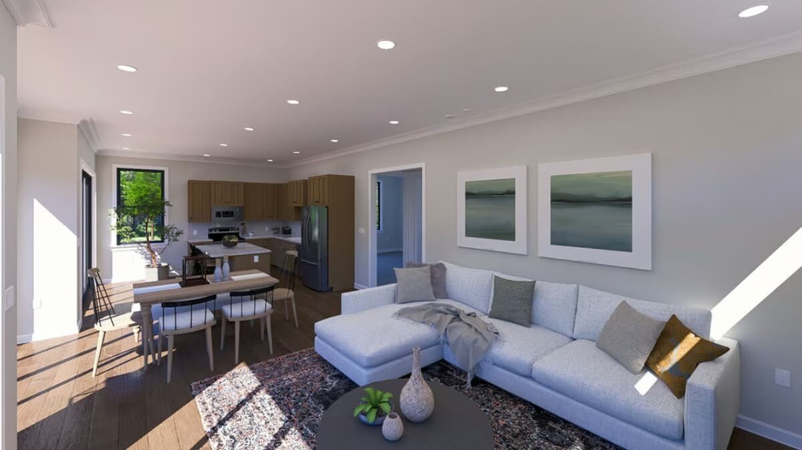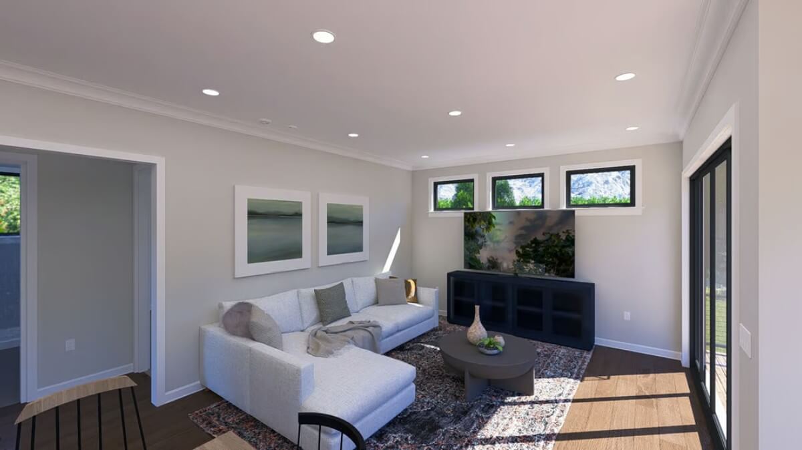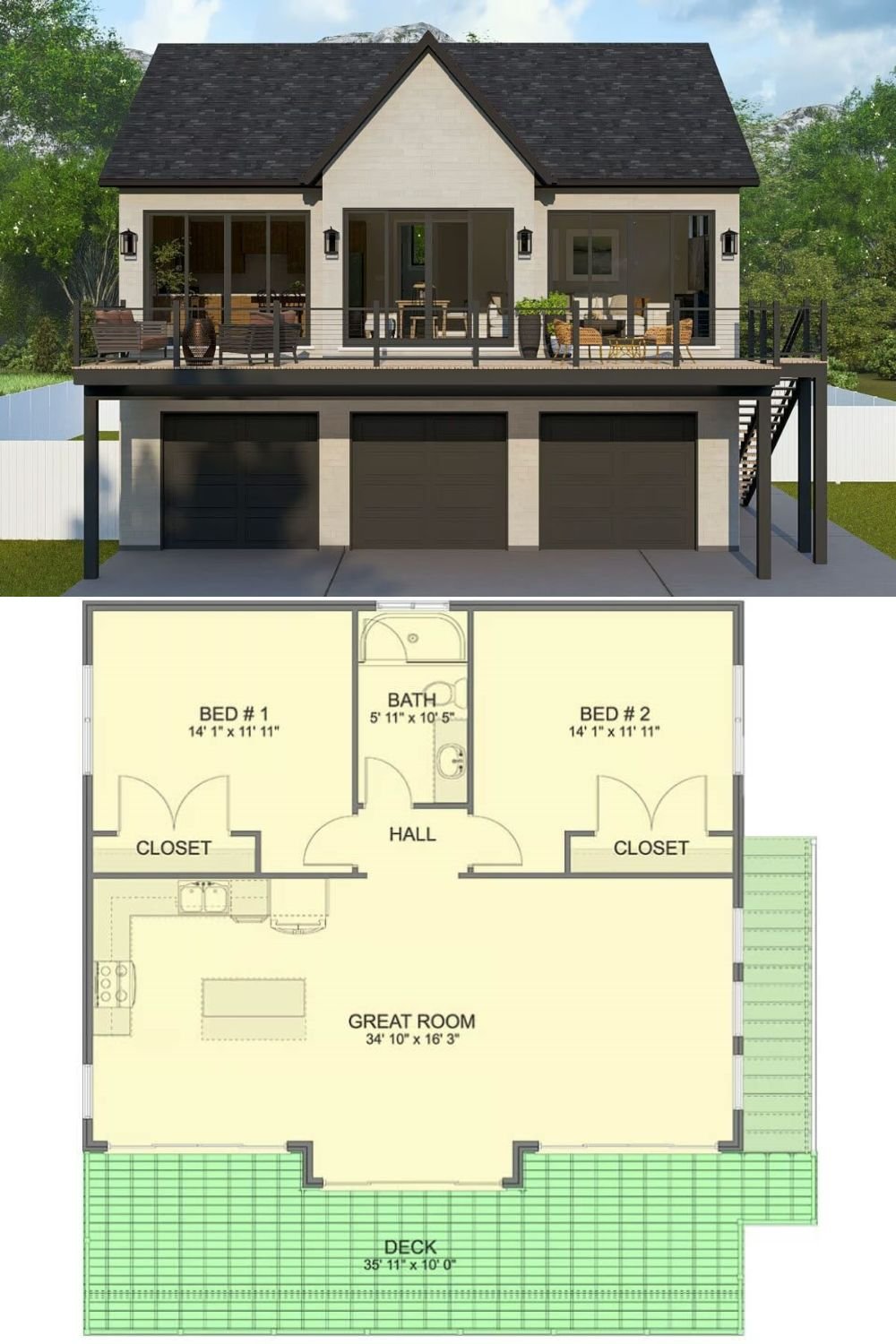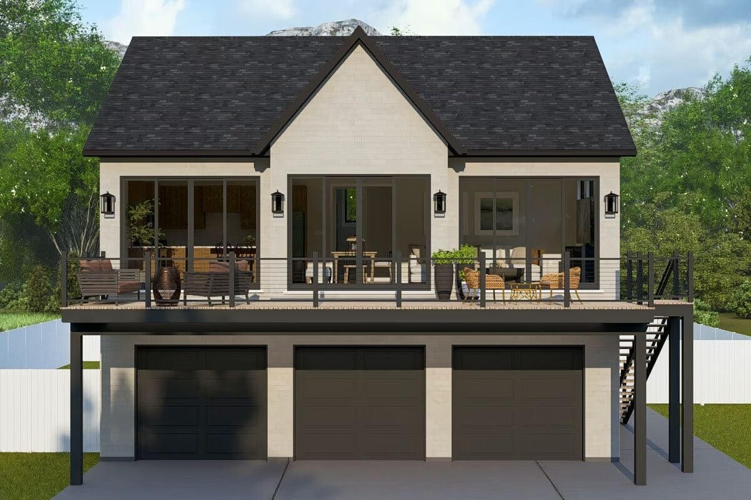
Specifications
- Sq. Ft.: 1,104
- Bedrooms: 2
- Bathrooms: 1.5
- Stories: 2
- Garage: 3
Main Level Floor Plan
Second Level Floor Plan
Front-Left View
Front-Right View
Rear-Left View
Rear-Right View
Kitchen
Kitchen
Dining Area
Living Room
Living Room
Details
This traditional-style home places a spacious triple‐bay garage at ground level, with the primary living areas elevated above. A generous deck spans the front façade, offering ample space for outdoor seating and entertaining. Large sliding glass doors and tall windows line the upper‐level living quarters, bringing an abundance of natural light into the interior. A simple gabled roof anchors the design, while dark trim details and sleek railings lend a clean, modern touch.
An expansive three‐car garage dominates this level, with plenty of room for vehicles, storage, or workshop activities. In one corner, a small utility/mechanical area sits next to a convenient bathroom, ensuring easy access without needing to go upstairs.
Upstairs, a central great room occupies the heart of the floor plan, encompassing the main sitting area and an open‐concept kitchen. This space is oriented toward the front deck, where wide glass doors connect indoor and outdoor living. Two bedrooms flank a shared bathroom, each providing comfortable private retreats. The straightforward layout prioritizes openness and functionality, creating a bright, welcoming home perched above its roomy lower‐level garage.
Pin It!
Architectural Designs Plan 61580UT

