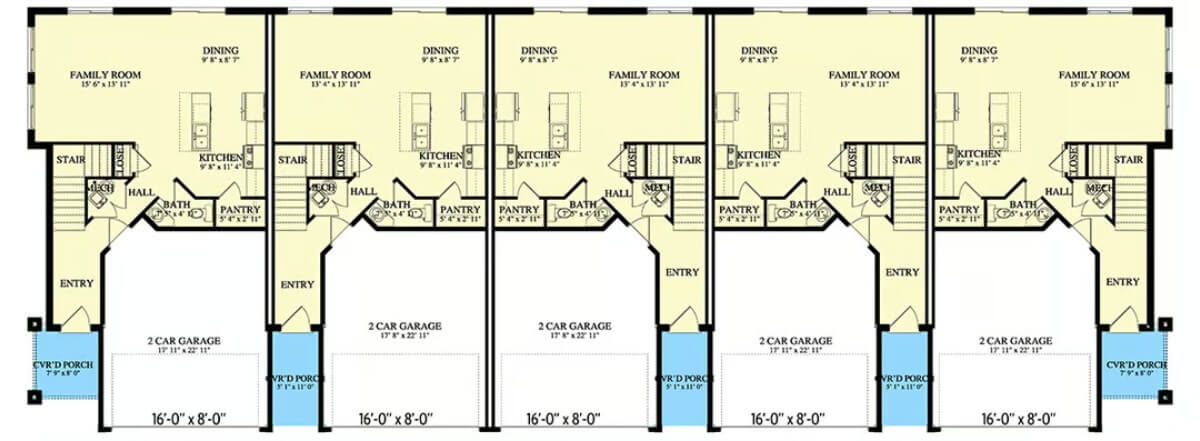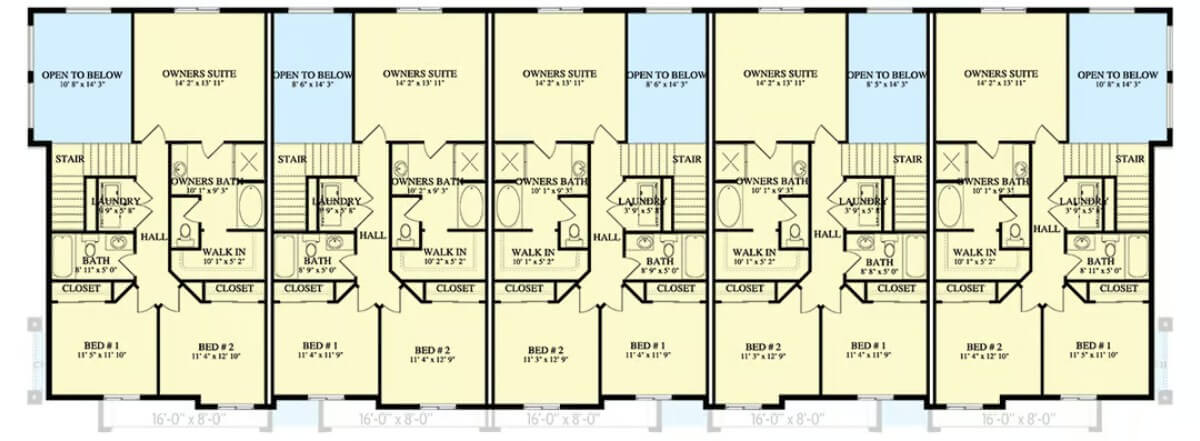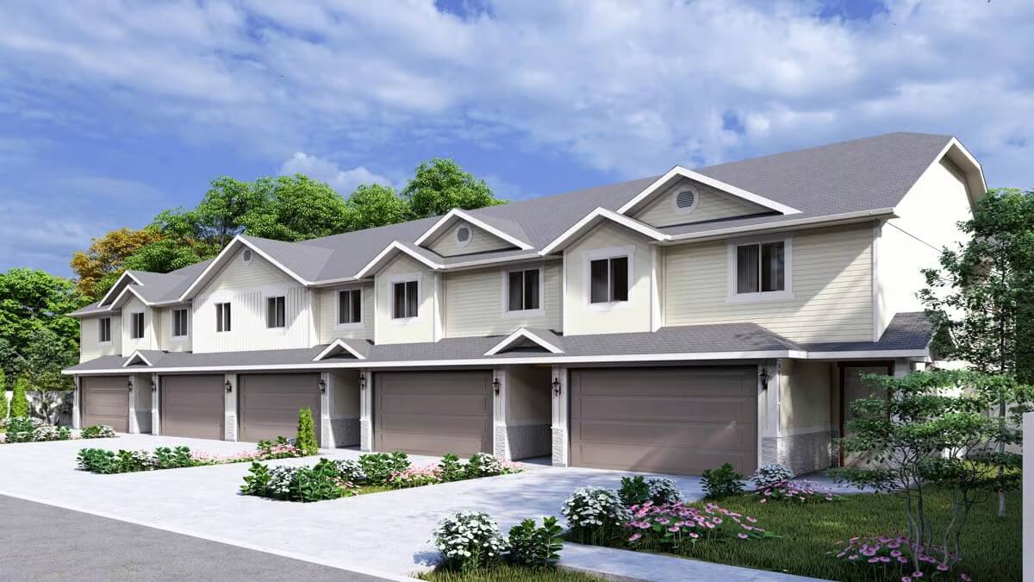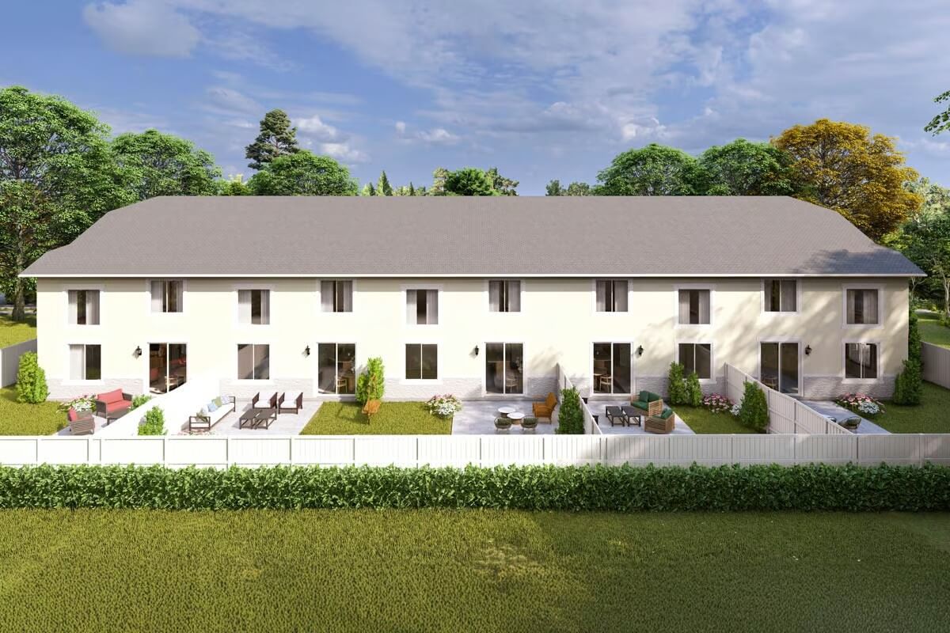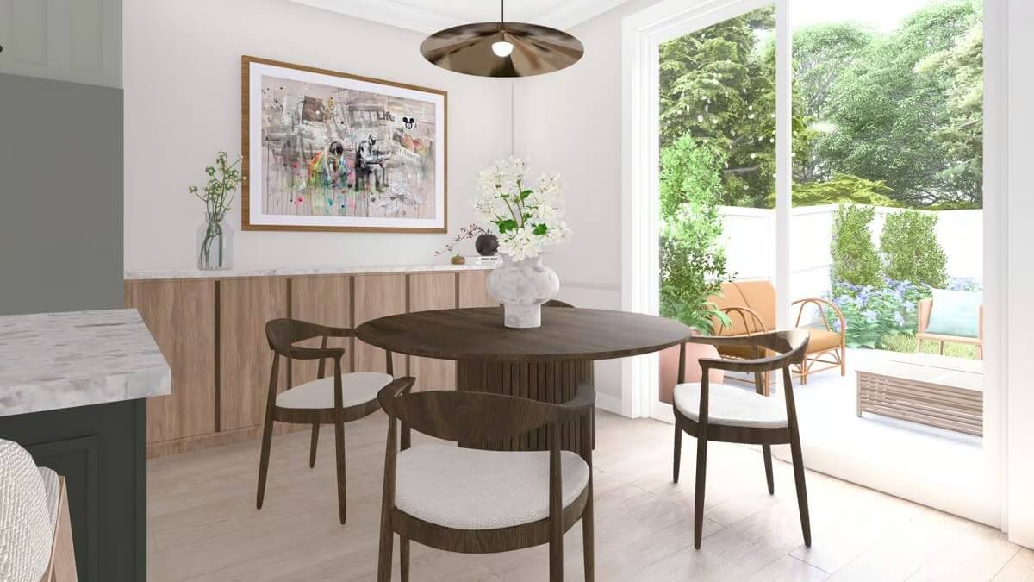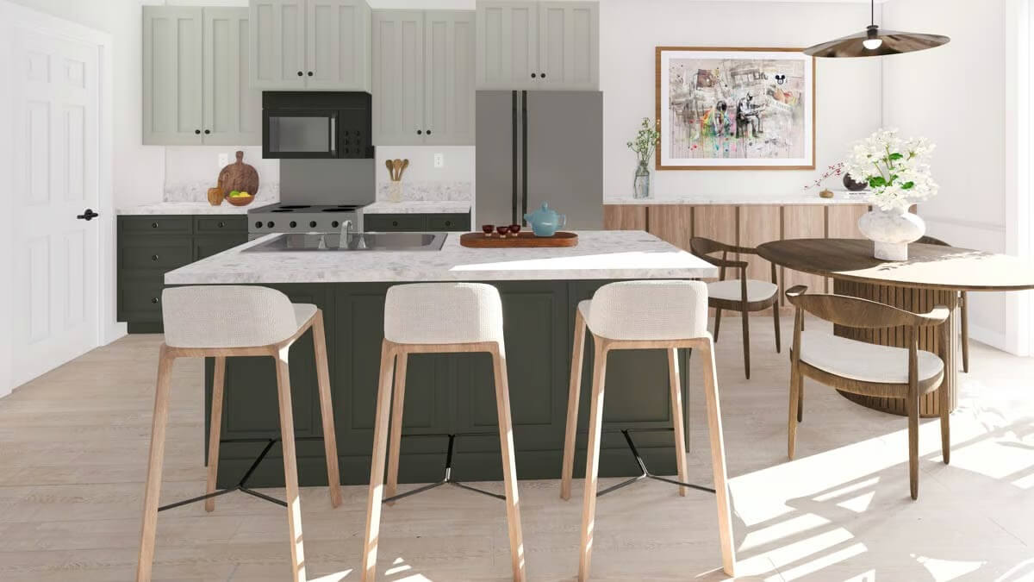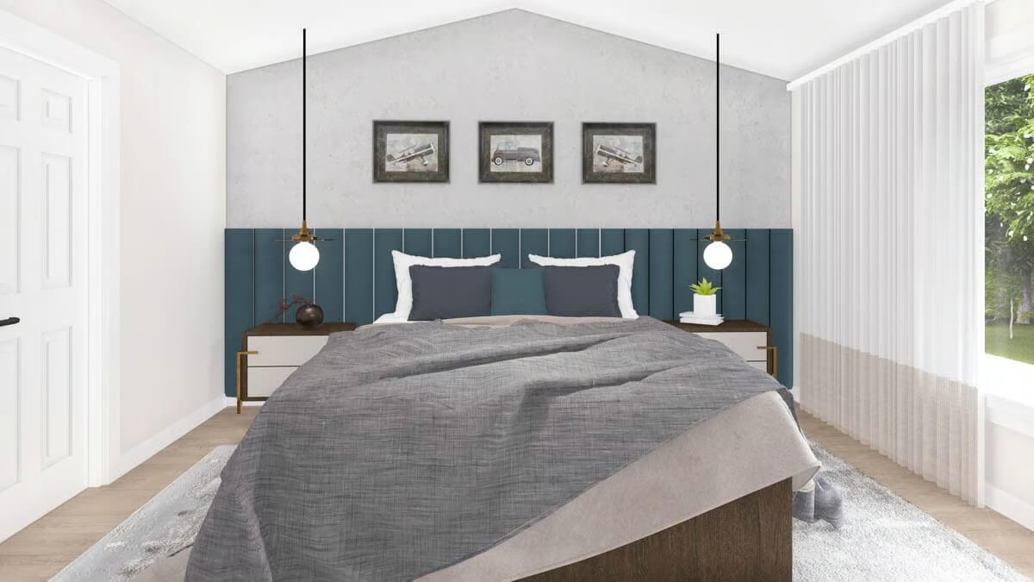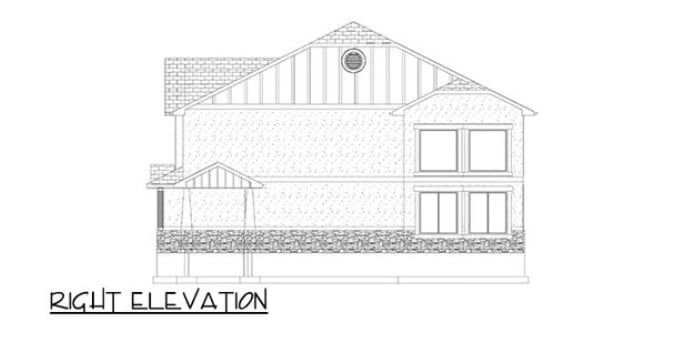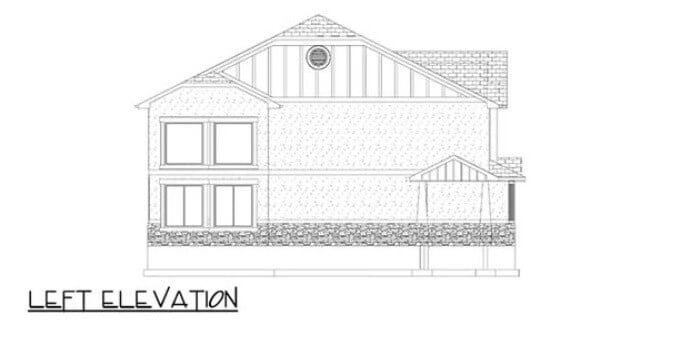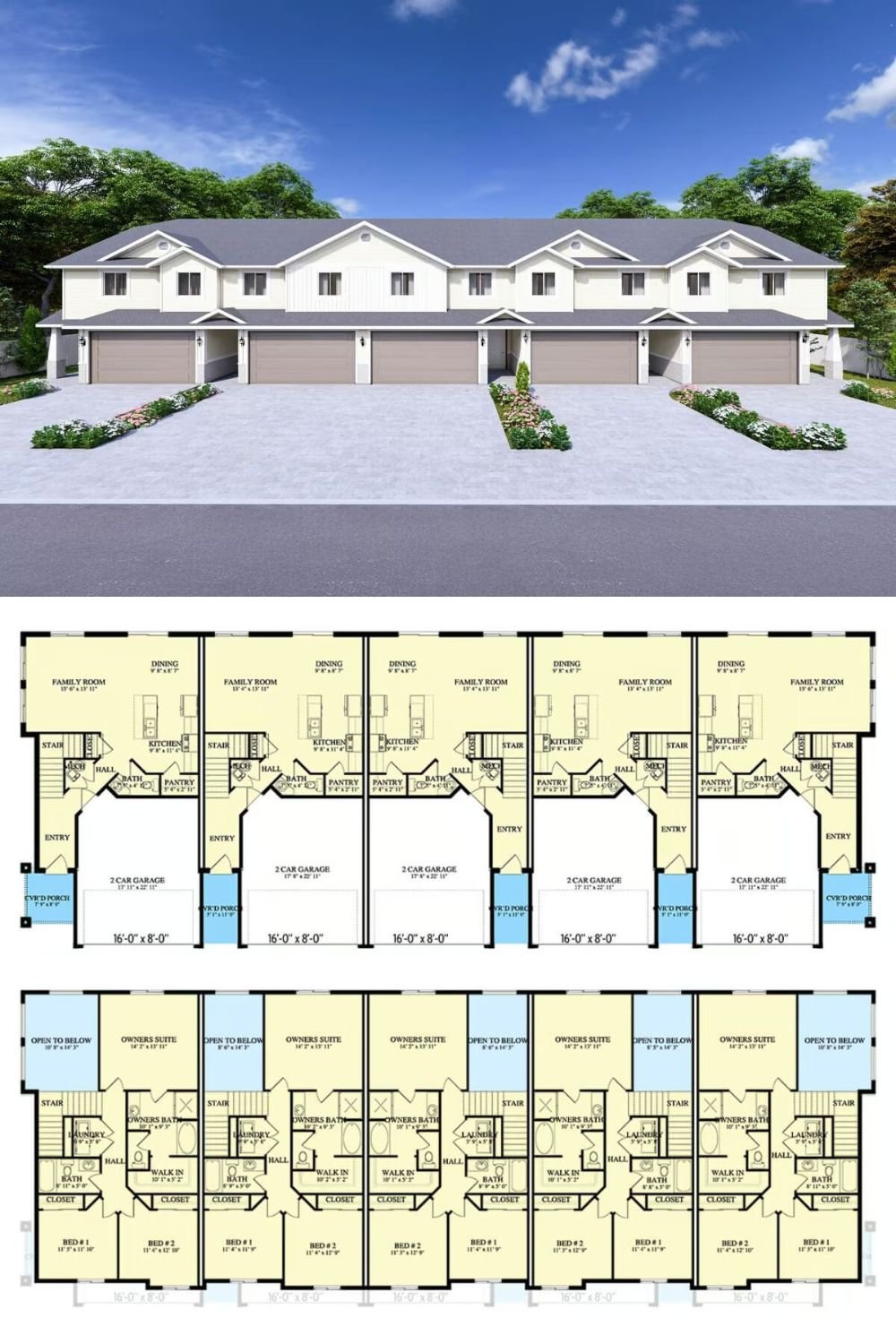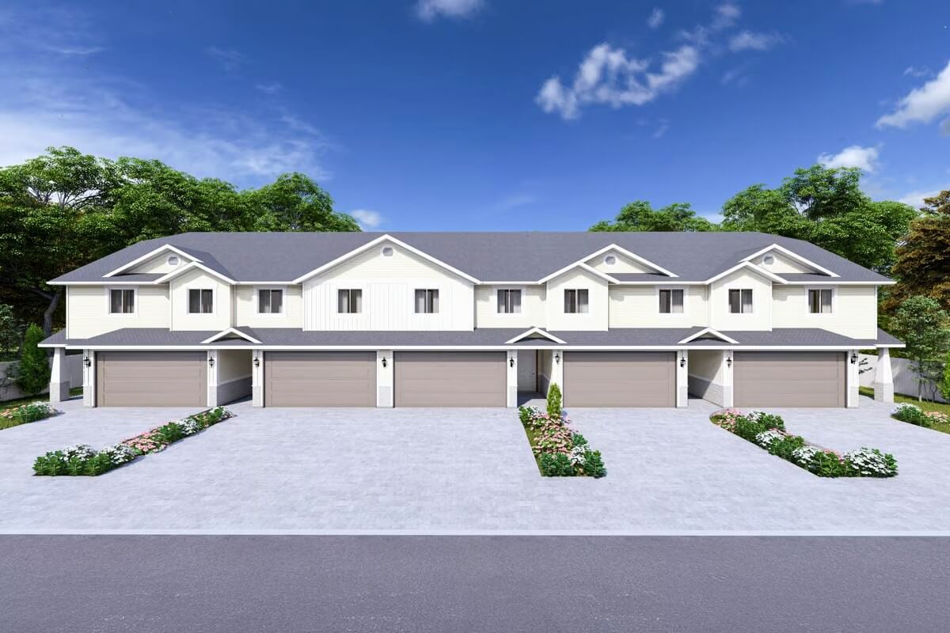
Specifications
- Sq. Ft.: 8,642
- Units: 2
- Width: 125′ 3″
- Depth: 46′ 6″
Main Level Floor Plan
Second Level Floor Plan
Front View
Rear View
Family Room
Dining Area
Kitchen
Primary Bedroom
Front Elevation
Right Elevation
Left Elevation
Rear Elevation
Details
These country-style five-family home present a clean, modern take on a traditional multi‐unit design. A gently pitched roofline spans the full width, giving each attached unit a sense of cohesion while still allowing for subtle variations in the façade. Each home features a 2‐car garage at the front, paired with a covered porch that leads into the main entry.
Upon entering, you are greeted by a foyer that flows into an open living area. A short hall links together a convenient powder room, a pantry, and access to the 2‐car garage. The kitchen is open and oriented so that it overlooks the dining space, which in turn connects seamlessly to the family room toward the rear.
Upstairs, a central hall provides access to a dedicated laundry area, two secondary bedrooms, and a shared bath. Toward the rear of the home, the owner’s suite occupies a private nook, complete with an attached bath and a spacious walk‐in closet. Each units also incorporate a partial overlook feature that enhances the sense of openness between the two floors.
Pin It!
Architectural Designs Plan 61575UT

