432 Abercorn Street is a historic home in Savannah, Georgia, spanning 6,264 square feet with six bedrooms and six baths. Built in 1868, the property features a three-story main house and a two-story carriage house, situated on a coveted trust lot overlooking Taylor Square. The home retains original details such as plaster crown molding, heart pine flooring, and wrought iron accents, while incorporating modern updates, including a gourmet kitchen with luxury finishes. Expansive side porches on the upper floors provide views of landscaped courtyards with fountains and ornamental ironwork, blending historic charm with modern sophistication.
Peach-Colored Mansion with Wraparound Porches
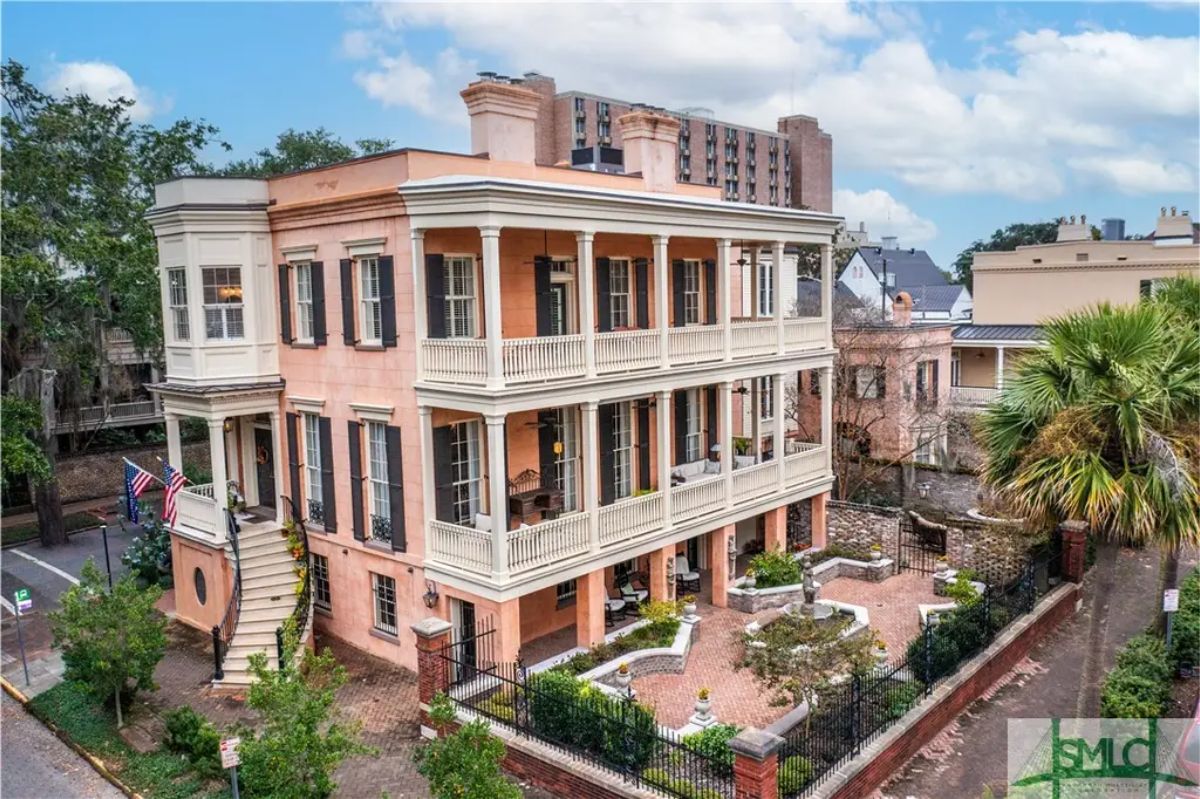
The three-story Southern mansion showcases a classic peach-colored exterior with triple wraparound porches. Ornamental black shutters and elegant white columns emphasize its architectural symmetry. The surrounding courtyard includes paved walkways, manicured gardens, and decorative fencing. Located in a historic district, it combines urban convenience with timeless design.
Where is Savannah, GA?

Savannah, GA 31401 encompasses the city’s historic downtown area, known for its cobblestone streets, iconic squares, and well-preserved architecture. The area includes landmarks like Forsyth Park, River Street, and the Savannah College of Art and Design (SCAD). It offers a vibrant mix of cultural attractions, dining, and shopping, with close proximity to the Savannah River and scenic coastal areas.
Living Room with Brick Interior
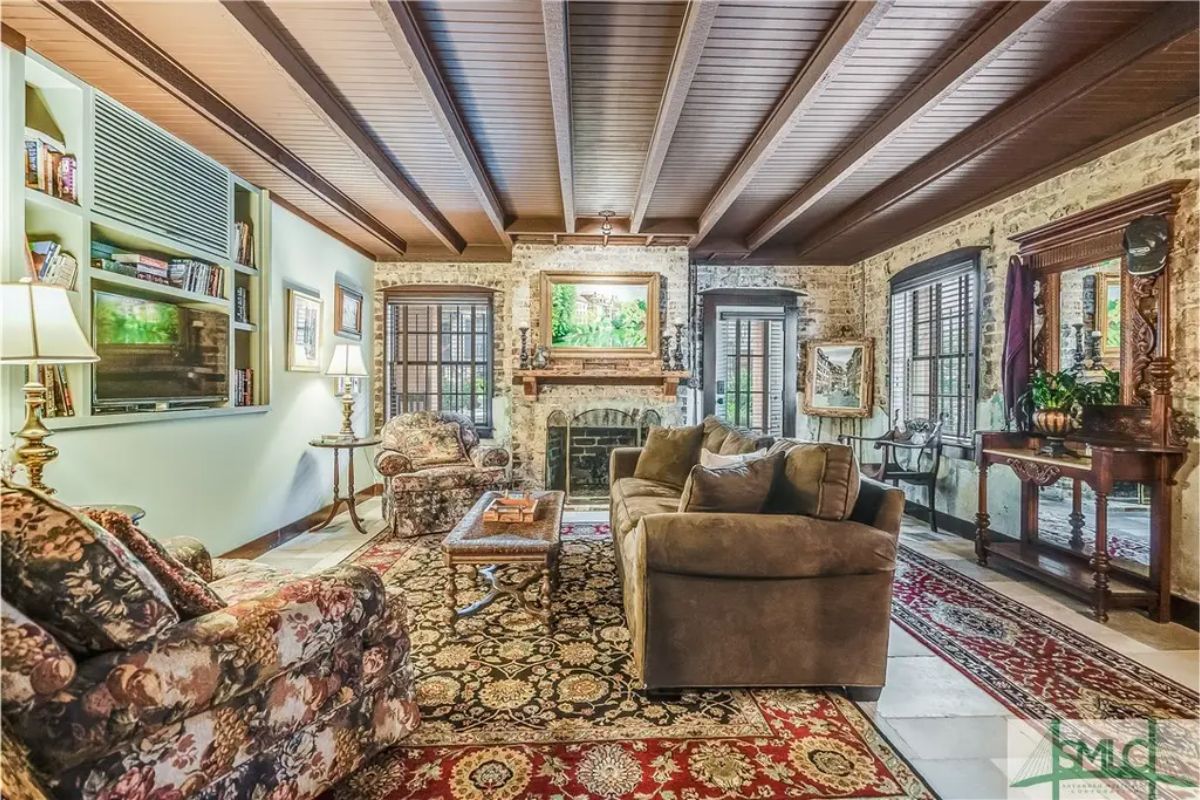
Exposed brick walls surround the cozy living room, complemented by a beamed ceiling. A central fireplace is flanked by windows with black shutters, allowing natural light to filter in. Furnishings include patterned chairs and a sofa placed on a richly colored rug. Built-in shelves and decor add a personal touch to the room’s ambiance.
Living Room with Tall Windows
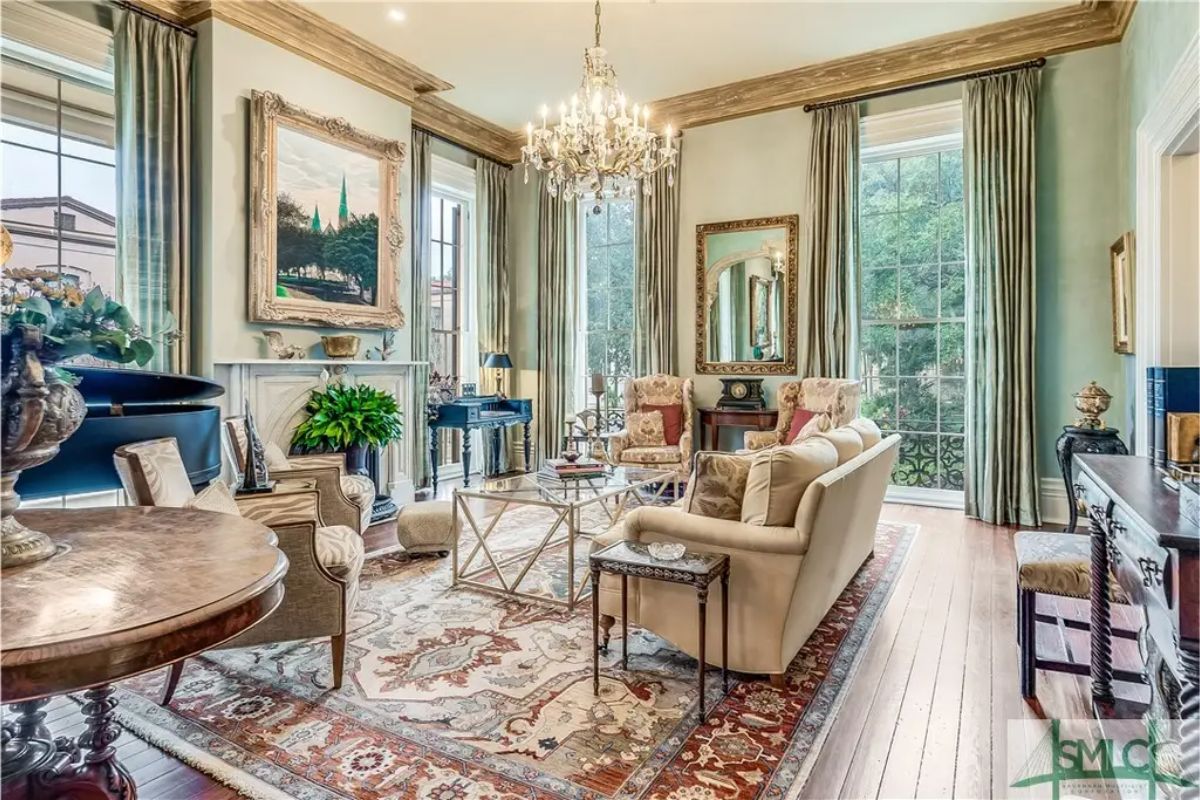
Large windows with flowing drapes bring natural light into this refined living space. A chandelier hangs from the high ceiling, casting light onto a seating arrangement with plush chairs and a glass-top coffee table. The room features a traditional fireplace adorned with a framed painting above it. Decorative elements, including a detailed rug and ornate furniture, contribute to its timeless appeal.
Another view of Living Room with Tall Windows
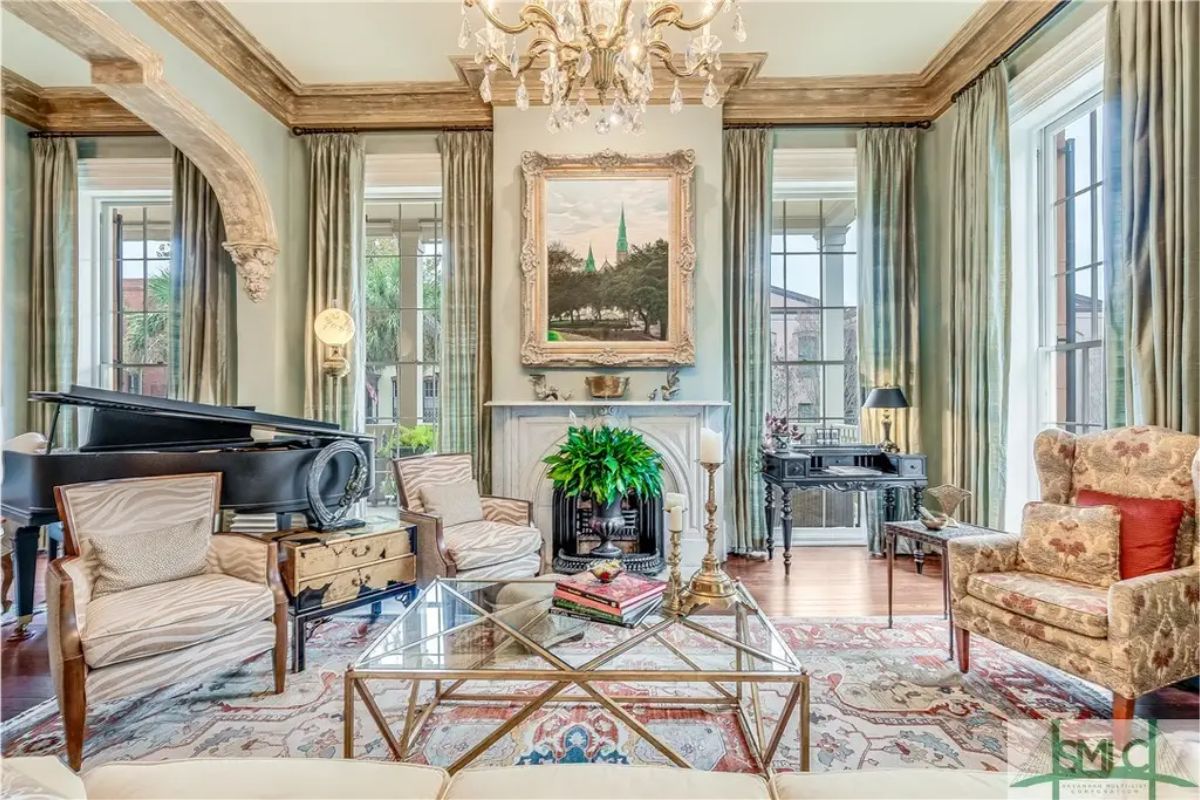
A grand piano anchors one corner of this light-filled room, framed by tall windows with draped curtains. The centerpiece is a marble fireplace adorned with a framed painting and greenery. Elegant seating, including armchairs and a glass coffee table, is arranged over a patterned rug. Ornate moldings and a chandelier enhance the traditional aesthetic of the space.
Sitting Room with Built-In Cabinetry
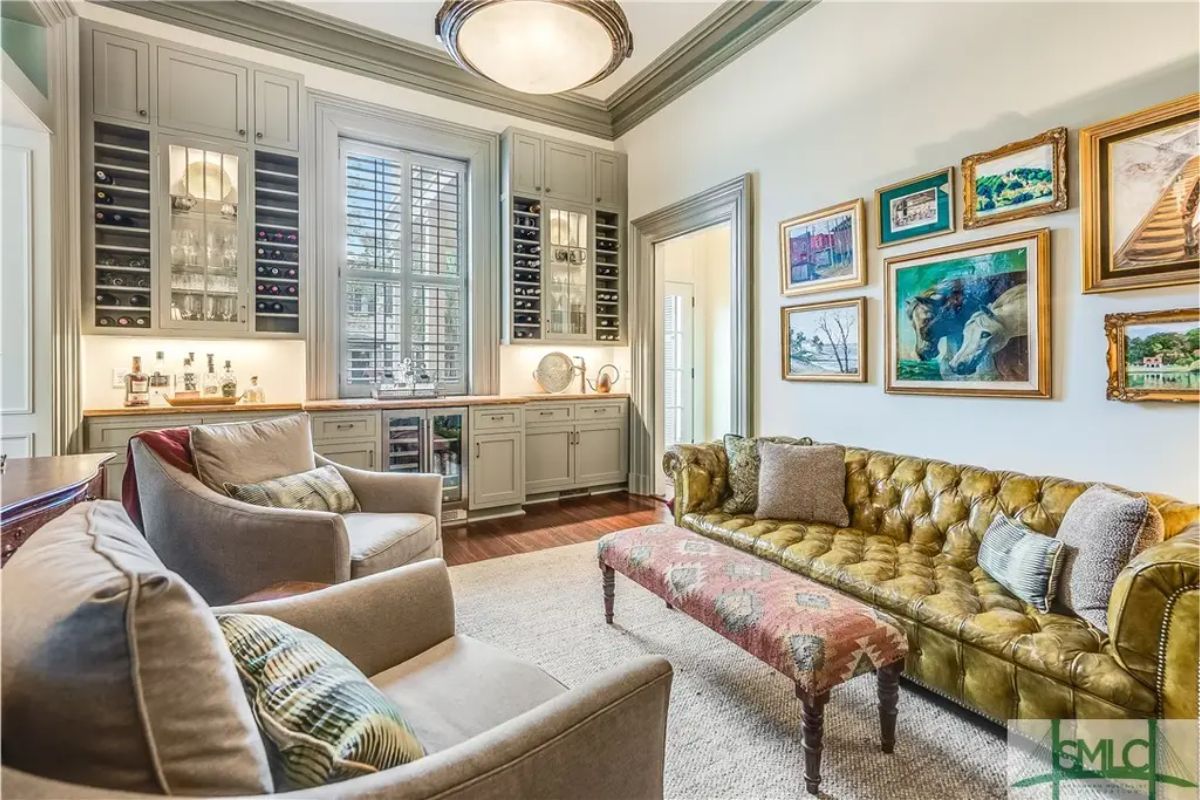
Built-in cabinetry surrounds a central window with wine storage and a bar area. A tufted green leather sofa pairs with patterned ottomans and armchairs, creating a cozy seating arrangement. Artworks in gold frames add color and interest to the walls. Neutral tones and wood flooring complete the elegant yet inviting atmosphere.
Home Office with Fireplace
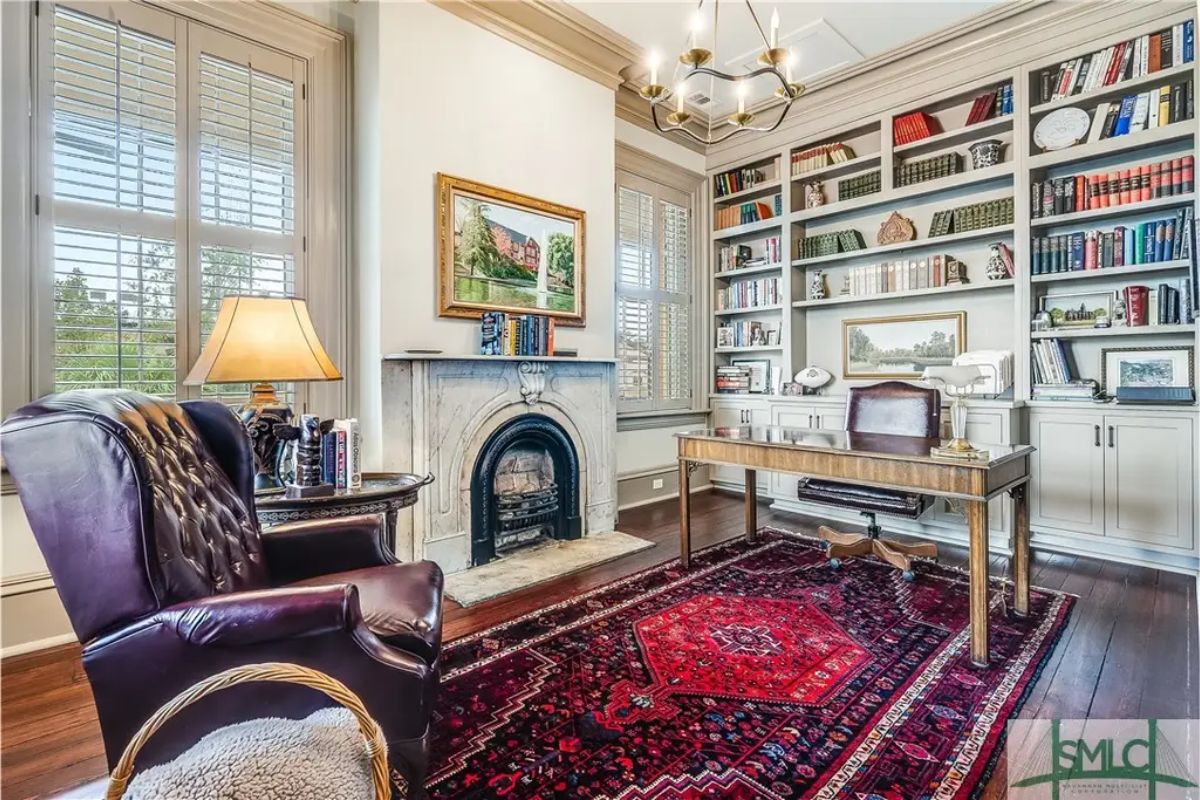
A home office showcases built-in shelves filled with books and decorative items, flanking a classic white fireplace. A rich red patterned rug anchors the space, complementing the leather armchair and wooden desk. Large windows with plantation shutters bring in natural light while offering privacy. Neutral tones on the walls and cabinetry add balance and refinement to the room.
Dining Room
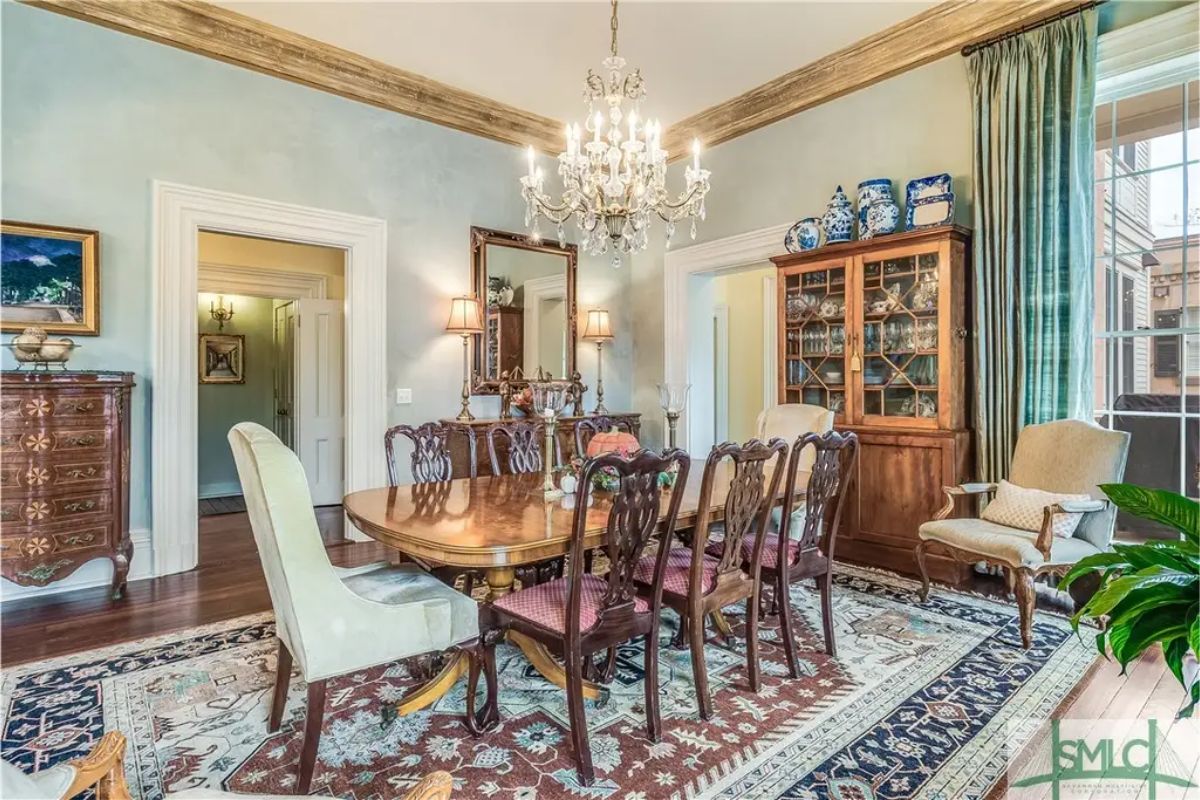
Polished wooden table surrounded by intricately carved chairs. A crystal chandelier provides lighting and a focal point above the table. A wooden cabinet showcases fine china and decorative items, adding functionality and style. Muted green walls and a patterned area rug complete the timeless design.
Kitchen
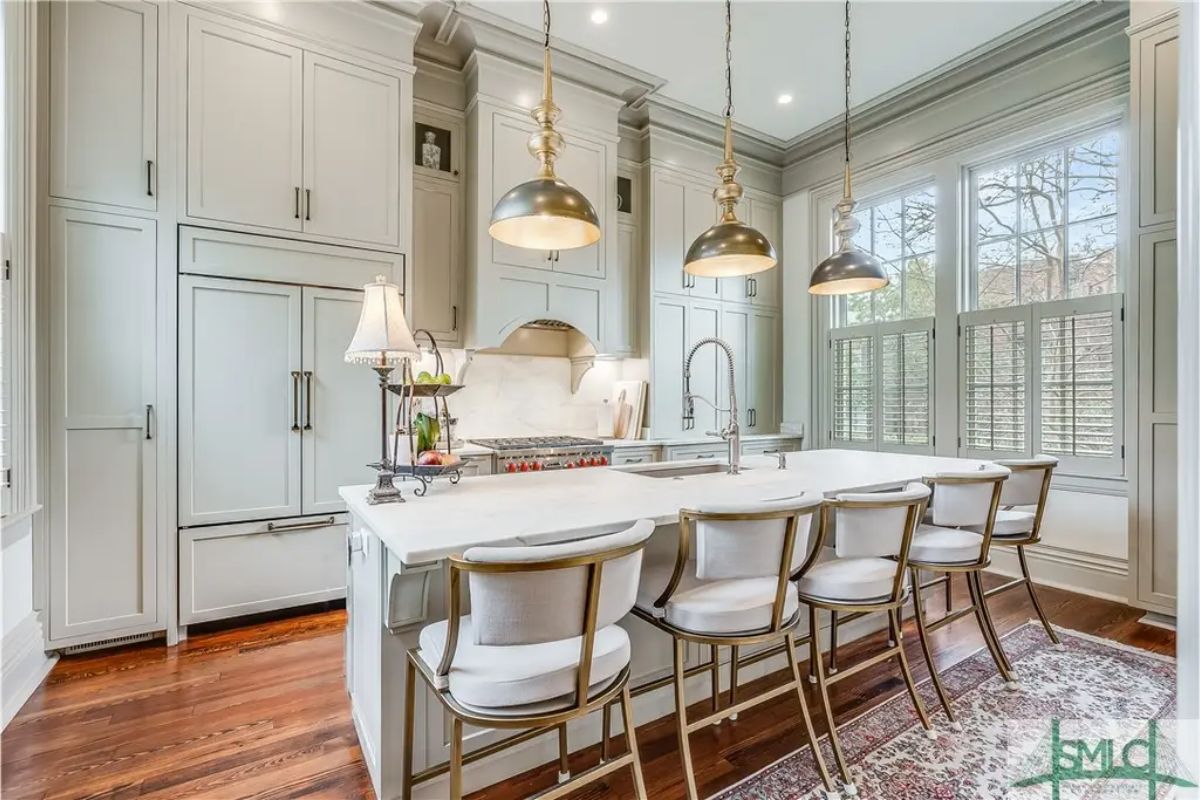
Large white marble island with seating for six, accented by gold-framed chairs. Three brass pendant lights hang above the island, illuminating the space. Custom cabinetry with paneled doors blends seamlessly with the walls, offering a clean and cohesive look. Large windows with plantation shutters provide natural light and a view of the surrounding outdoors.
Another View of Kitchen
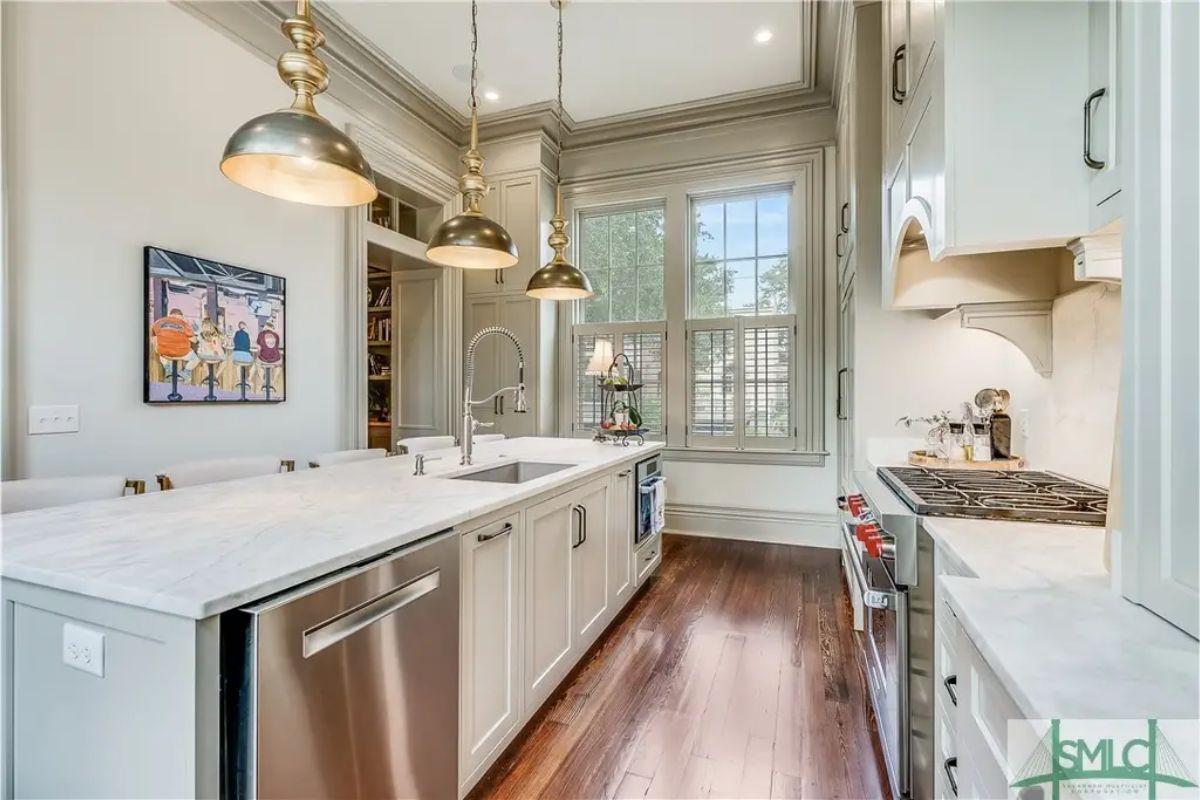
Streamlined kitchen design with light cabinetry and marble countertops. Oversized pendant lighting hangs above a central island featuring a sink and seating area. Large windows with shutters allow natural light to brighten the space. Stainless steel appliances and elegant moldings complete the functional yet sophisticated design.
Bedroom
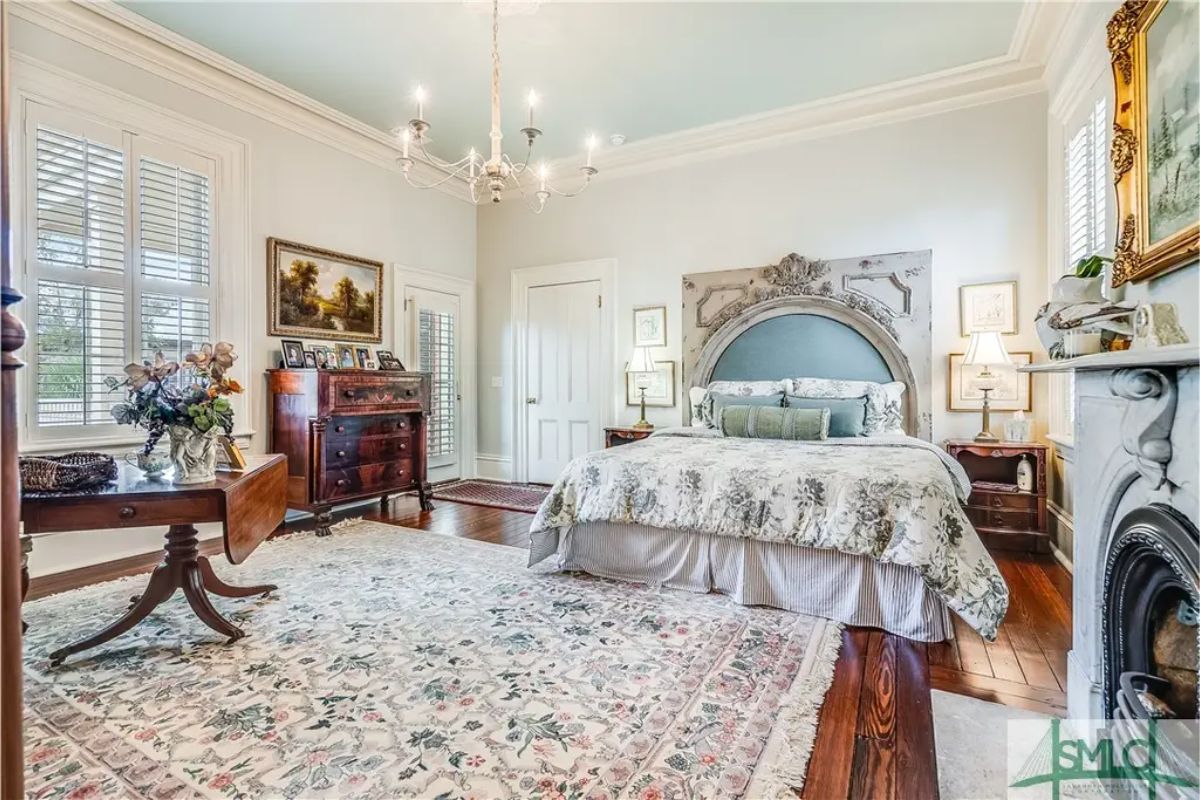
Showcasing tall ceilings and detailed crown moldings. Centralized around a unique, decorative headboard with matching bedding. Features a decorative fireplace with intricate marble details and a polished wood floor. Large windows allow ample natural light, complemented by shutters and vintage-style furnishings.
Bedroom with Exposed Brick Walls
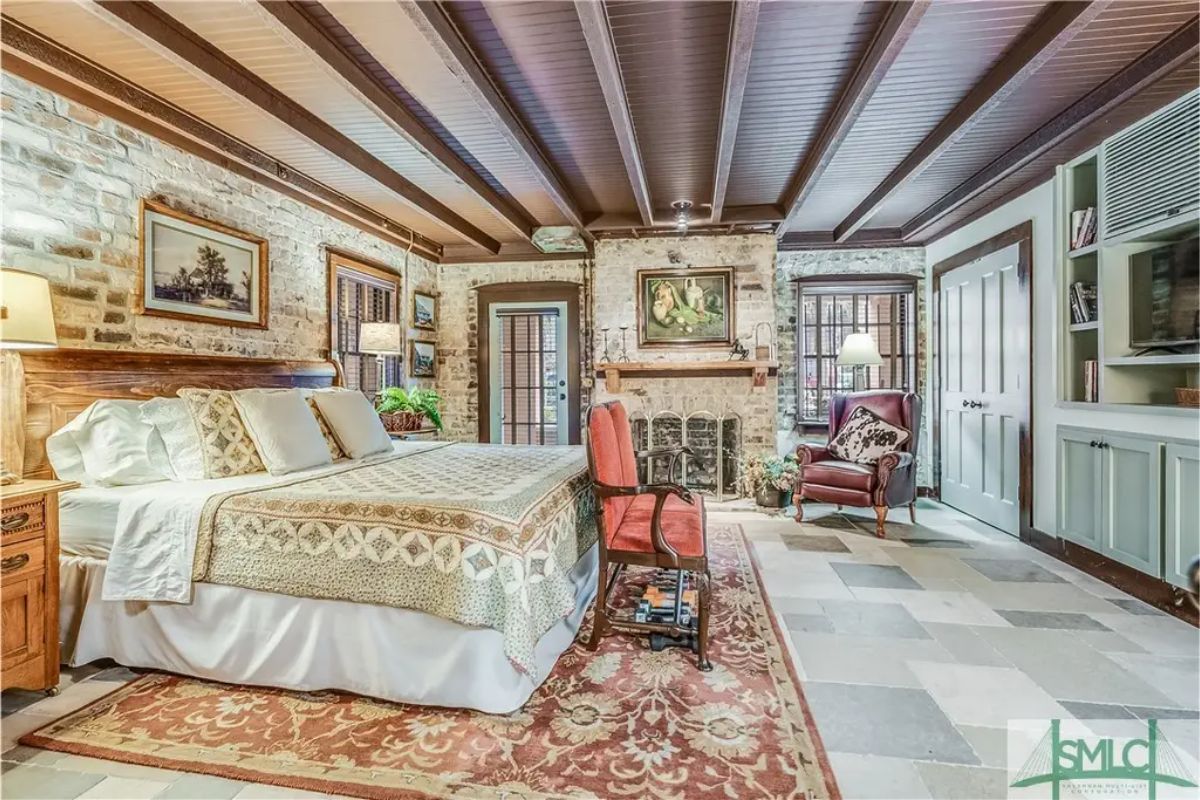
A rustic charm, featuring exposed brick walls and wood beam ceilings. A stone fireplace adds warmth and character, complemented by the classic furnishings. Multiple windows allow natural light to brighten the space. Built-in shelving and a tiled floor complete the comfortable and functional design.
Bathroom with Freestanding Tub
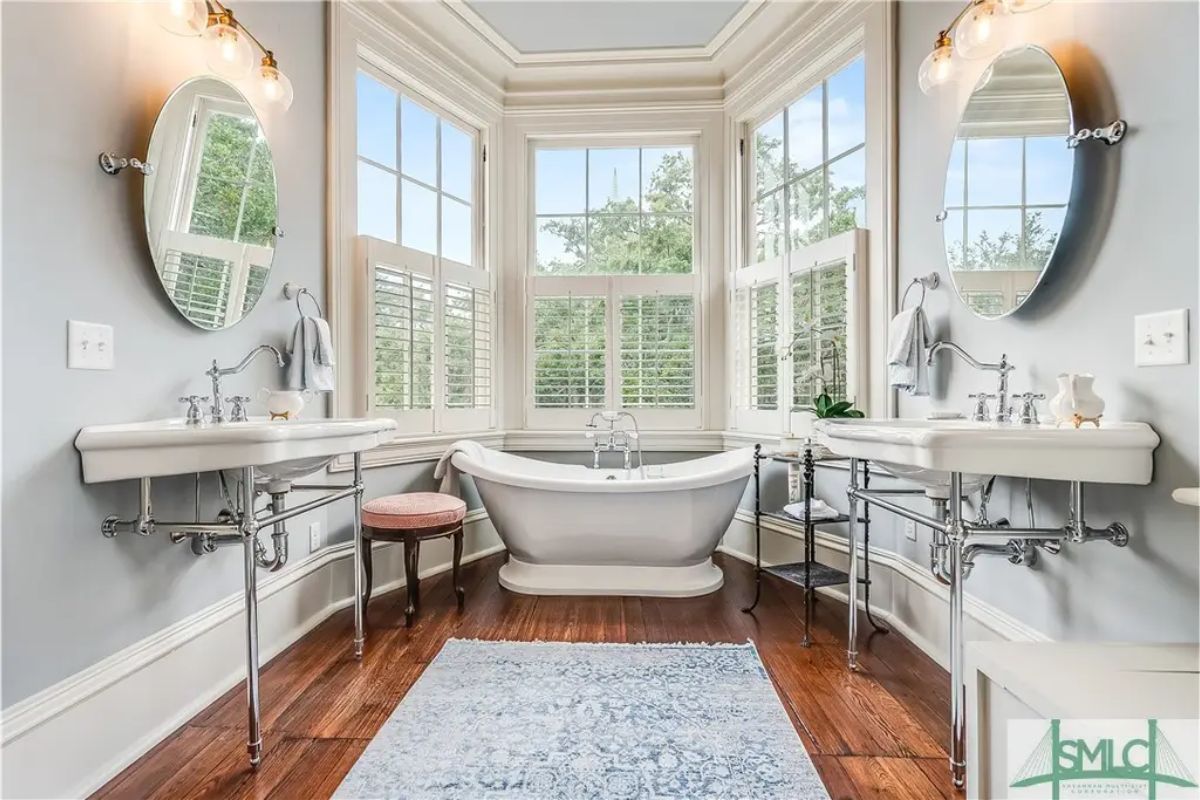
Bathroom features a centrally positioned freestanding soaking tub surrounded by large windows that provide ample natural light. Dual pedestal sinks with oval mirrors are situated on either side, offering symmetry and functionality. Hardwood flooring contrasts with the white fixtures and light walls, creating a clean and polished appearance. A soft rug and small side table add warmth and utility to the space.
Bathroom
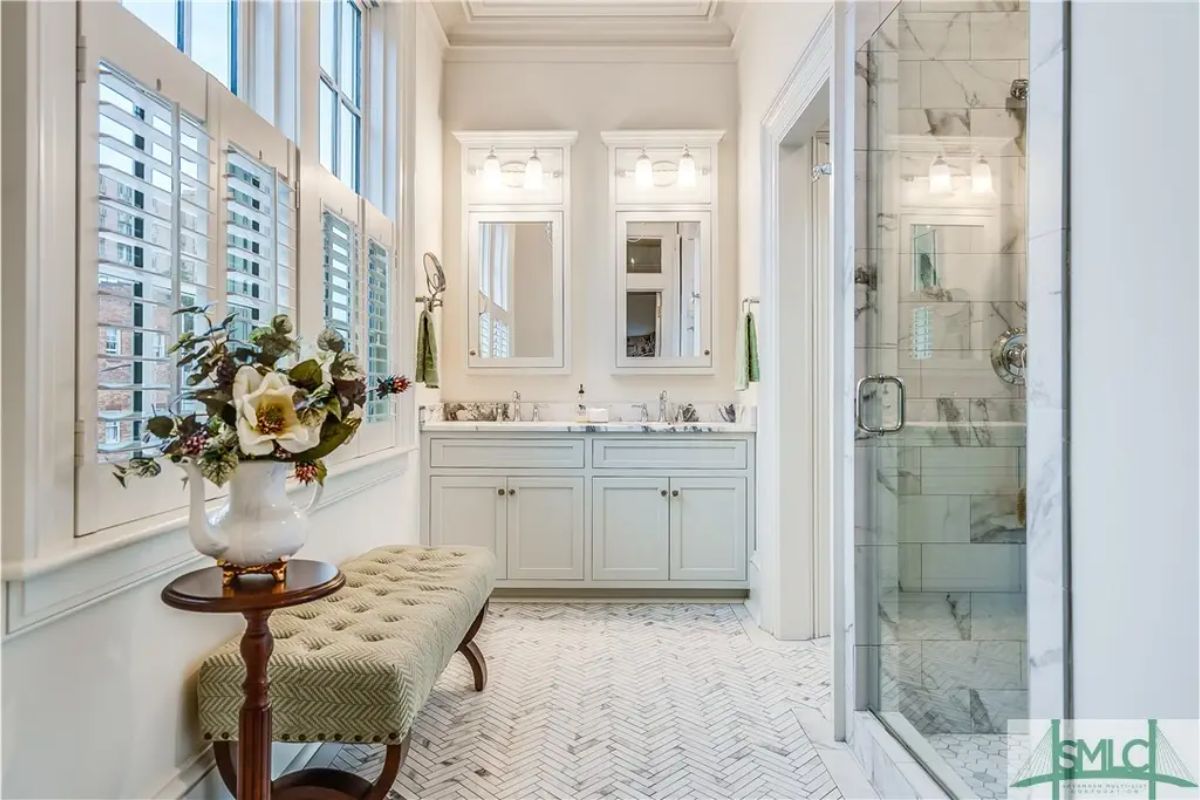
White double vanity with marble countertops and mounted mirrors creates a clean design. Walk-in shower with glass enclosure and marble walls is situated on the right. Large windows with plantation shutters provide natural light and a view outside. Herringbone-patterned tile flooring adds detail to the room’s design.
Bathroom with Brick Accent Wall
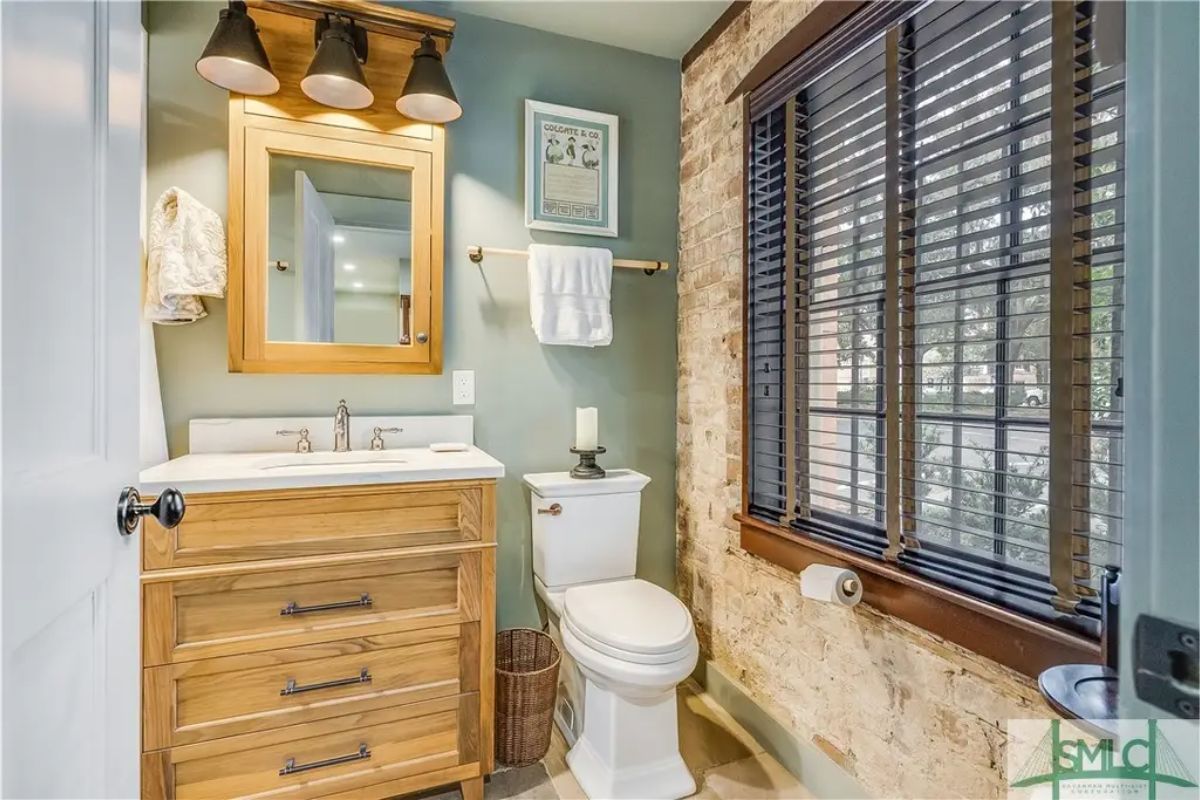
Small bathroom with a rustic brick accent wall and muted green painted walls. Wooden vanity with marble countertop and framed mirror adds warmth and functionality. Large window with wooden blinds offers natural light and privacy. Industrial-style lighting above the mirror completes the modern yet cozy design.
Staircase to Upper Level
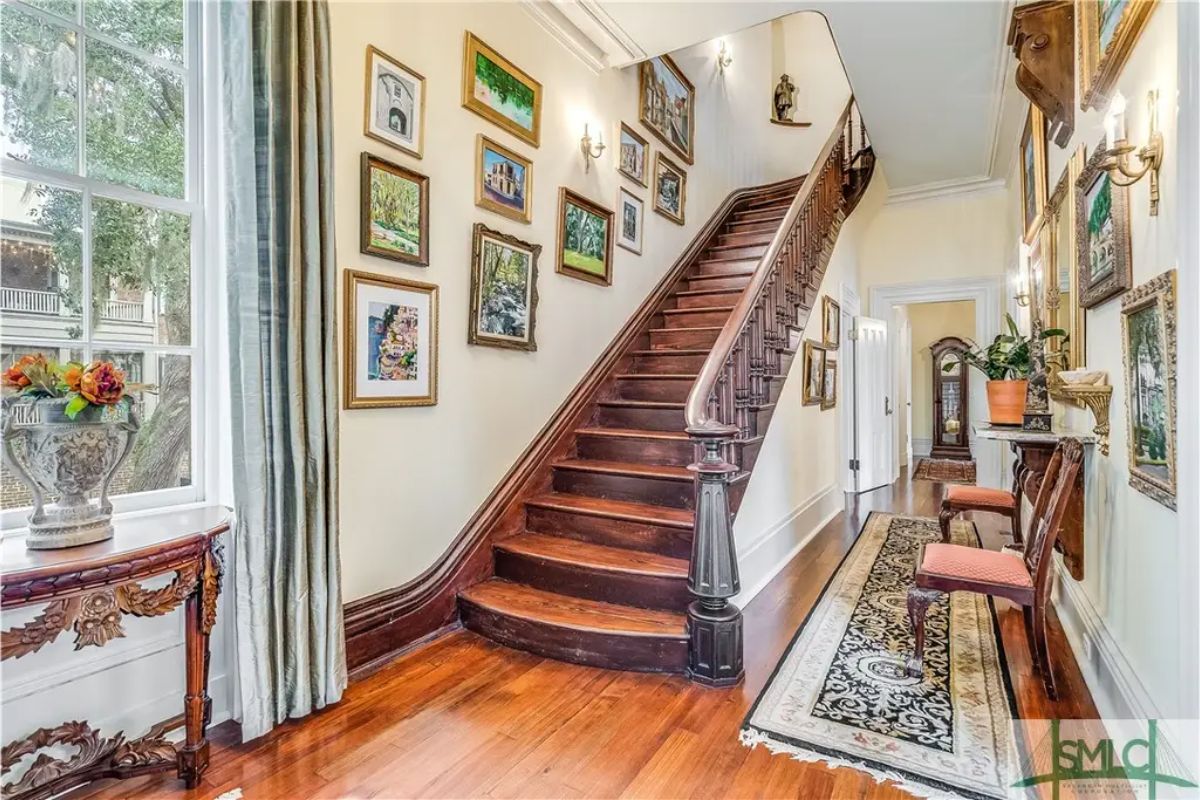
Wooden staircase with curved banister ascends to the upper level. Framed artwork decorates the walls, adding color and character to the space. Large window to the left lets in natural light and offers a view of the exterior. Ornate furnishings and a rug complement the polished wood flooring.
Art Studio
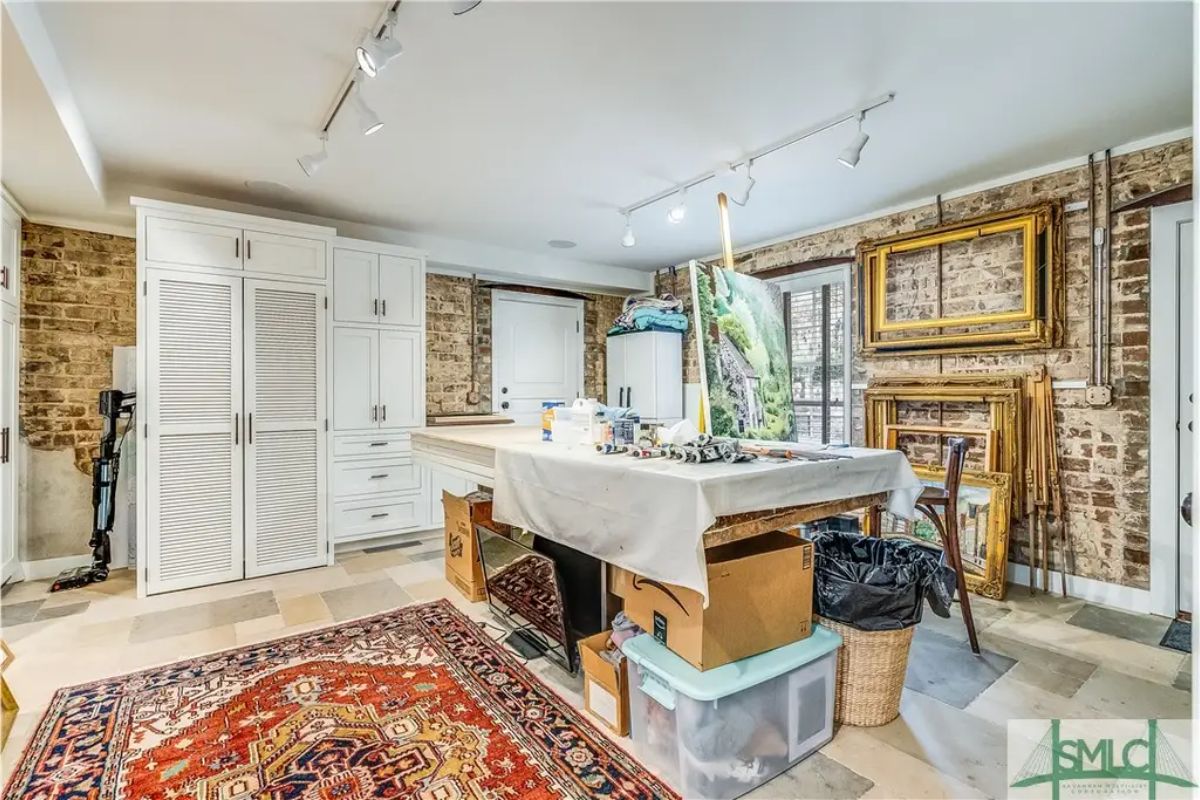
Art studio with exposed brick walls and track lighting providing focused illumination. Spacious worktable in the center is surrounded by neatly organized supplies. Custom white cabinetry offers ample storage for materials and tools. Framed artwork and tools lean against the walls, reflecting a functional and creative environment.
Covered Porch Overlooking the Street
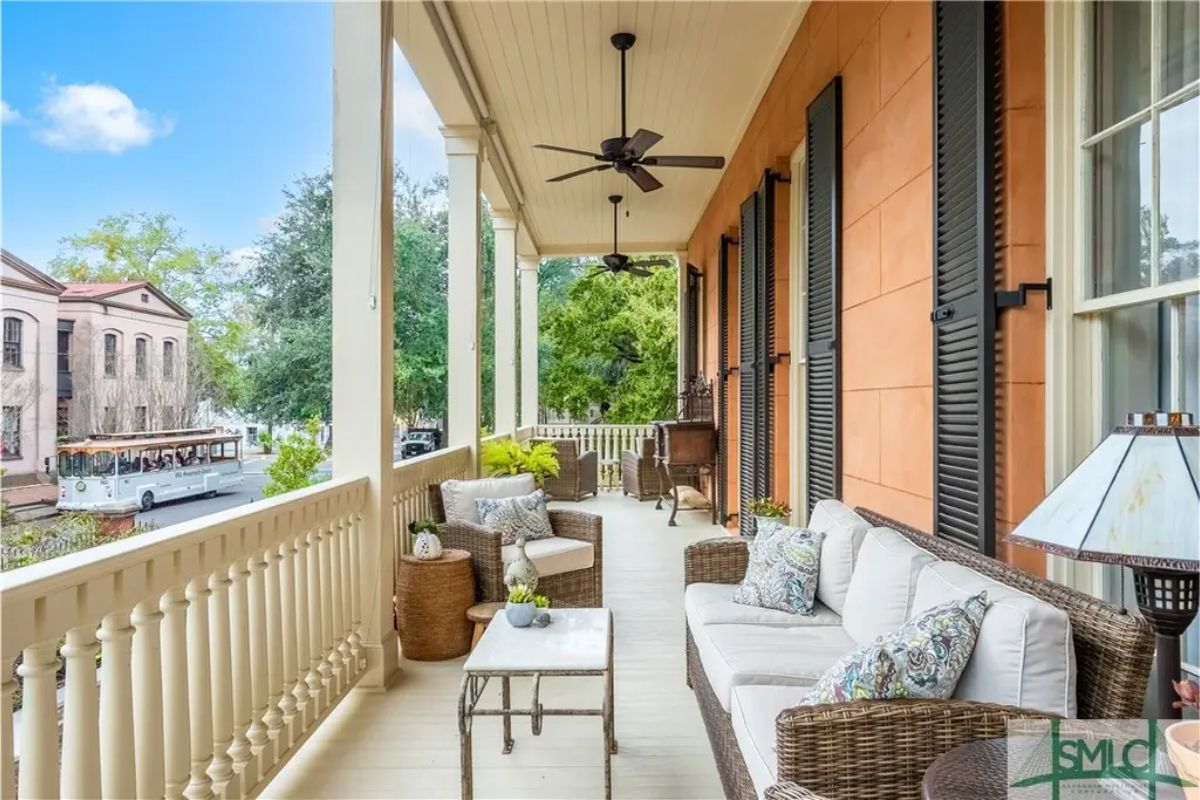
Long covered porch with white railing and ceiling fans for added comfort. Wicker furniture with neutral cushions creates a relaxed outdoor seating area. Large black shutters frame the windows against the soft peach-colored wall. View of the street below includes lush greenery and a passing trolley.
Outdoor Area with Spiral Staircase
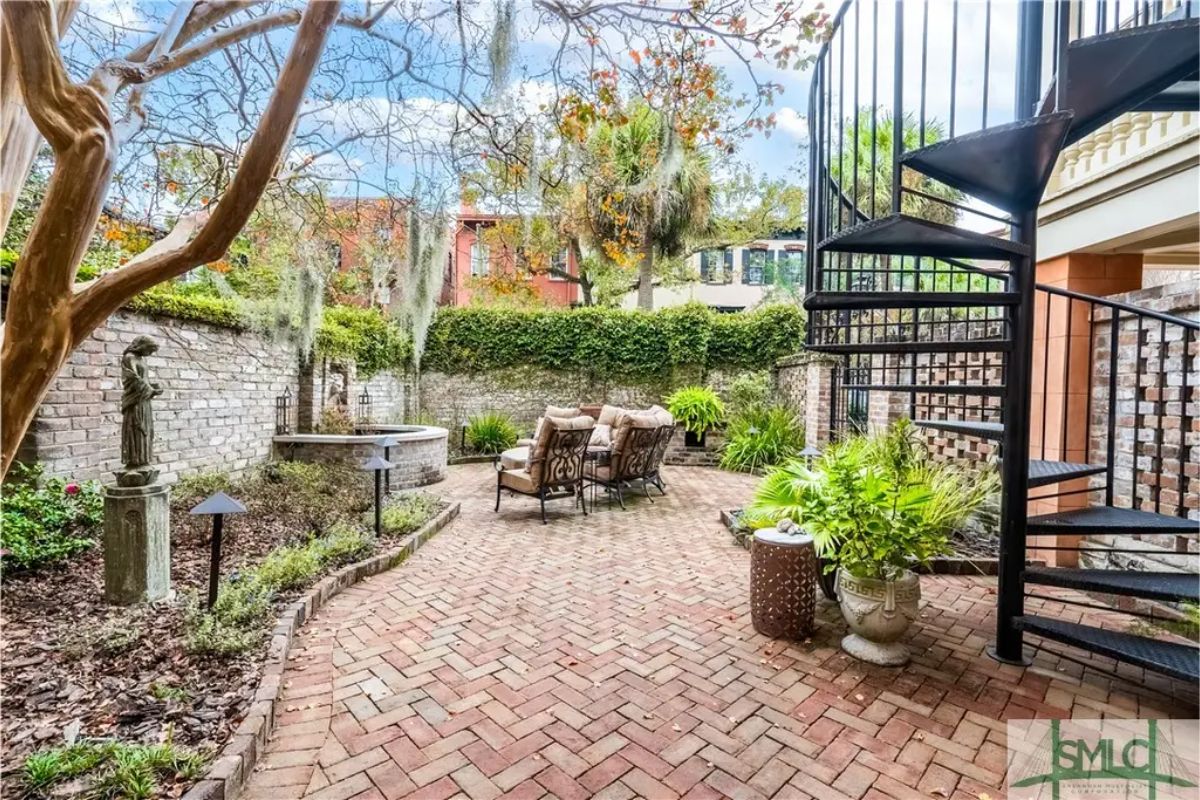
Outdoor courtyard paved with brick and surrounded by ivy-covered walls. A spiral staircase provides access to the upper level of the home. The space includes a fountain, statues, and greenery for a serene atmosphere. Seating area with cushioned chairs offers a spot for relaxation or entertaining.
Courtyard with Central Fountain
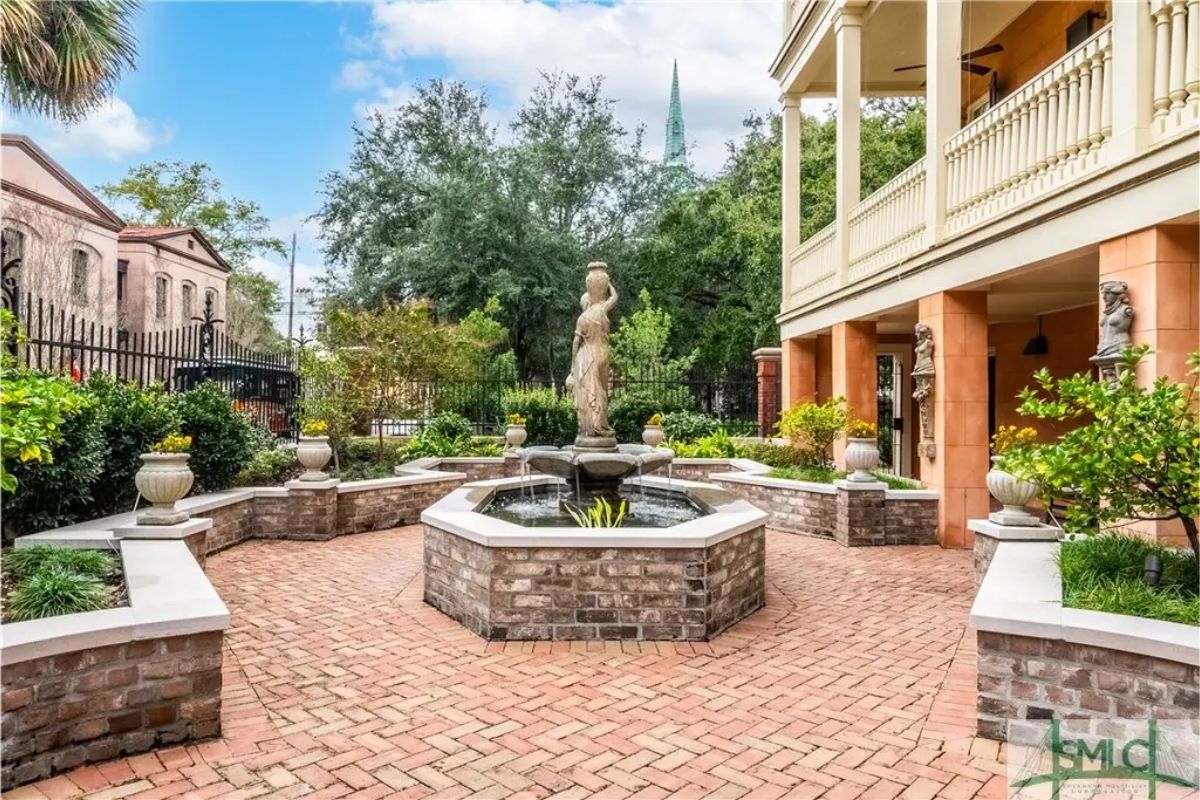
Brick courtyard centered around a multi-tiered fountain with a classical statue. Surrounding landscaping includes neatly arranged planter beds and decorative urns. Covered porch area on the adjacent building provides shaded seating. Black wrought-iron fencing encloses the courtyard, offering privacy and a view of the surrounding area.
Brick Courtyard with Seating
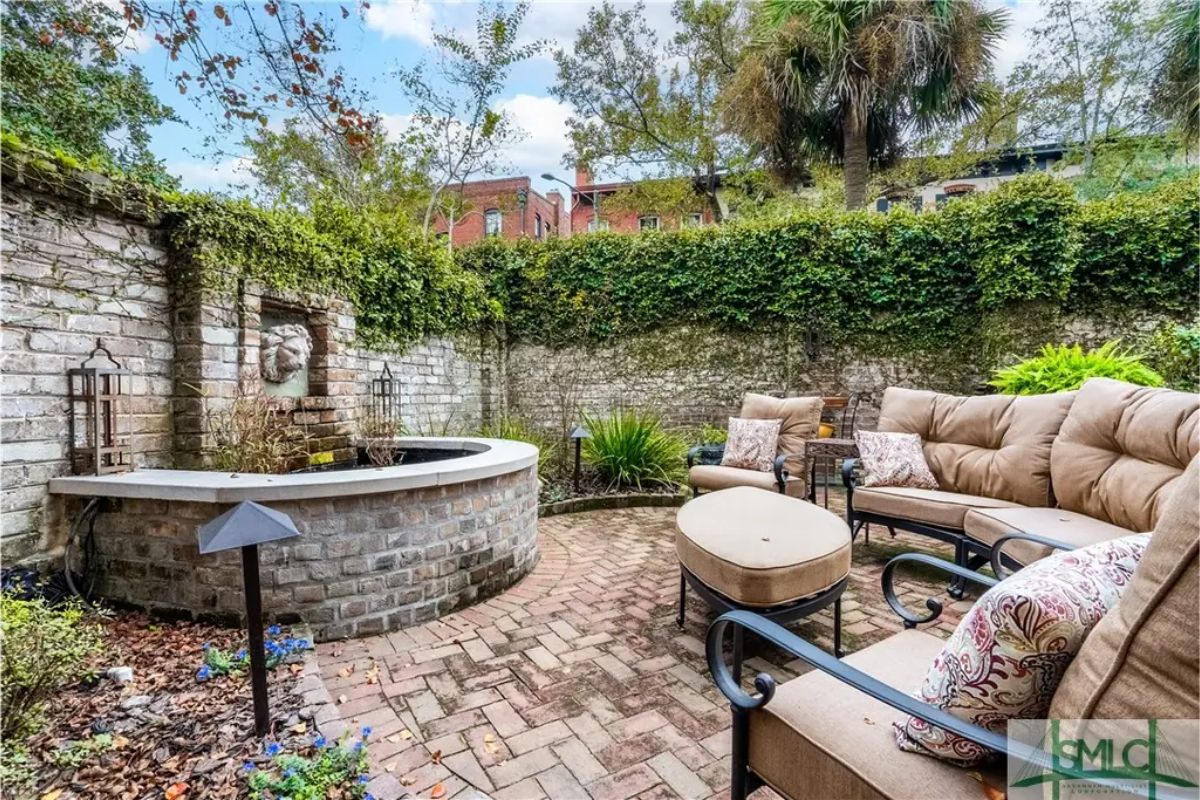
Circular brick courtyard surrounded by a high ivy-covered wall for privacy. Water fountain built into the brick wall adds a decorative and tranquil touch. Outdoor seating includes cushioned sofas and chairs, creating a cozy space for relaxation. Landscaping enhances the area with greenery and subtle lighting accents.
Aerial View of Historic District
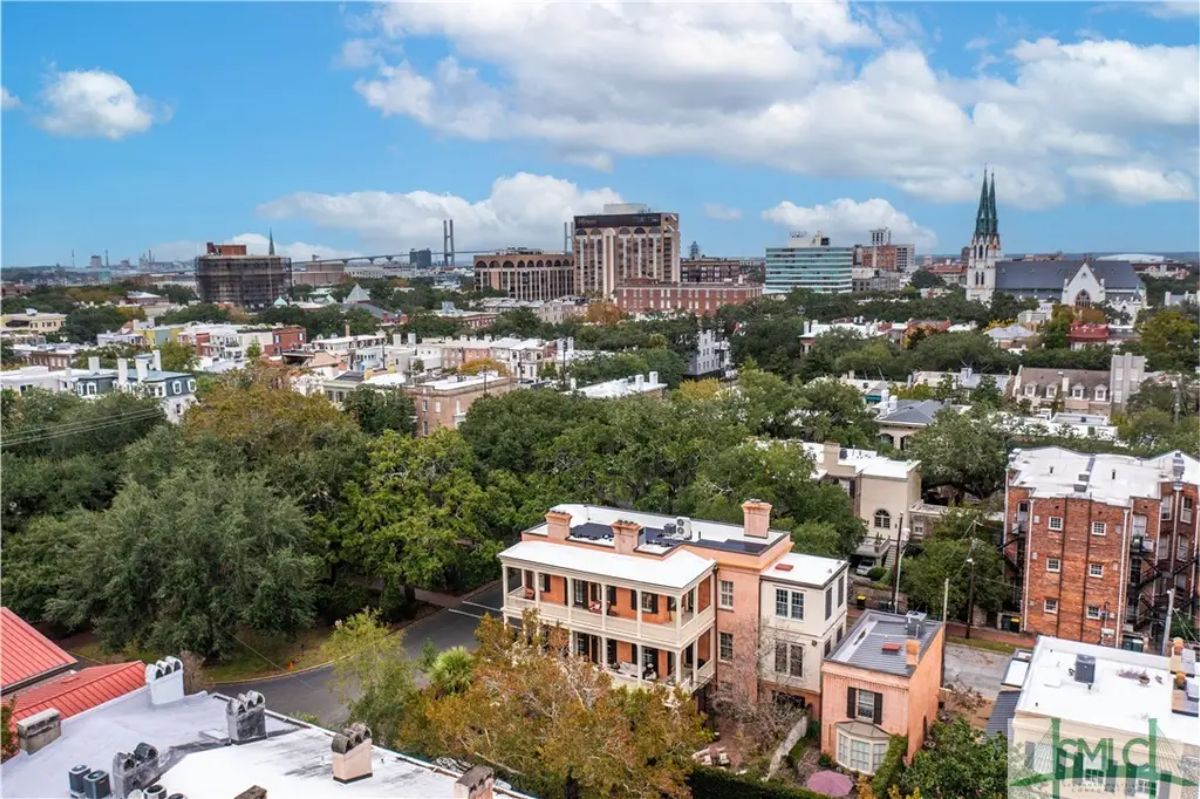
Panoramic view of Savannah’s Historic District showcasing its blend of greenery and architectural charm. Iconic landmarks, including church spires and bridges, can be seen in the background. The foreground highlights a distinctive historic property with a wraparound porch and a well-maintained garden. Urban and natural elements create a vibrant and picturesque cityscape.
Multi-Level Floor Plan Layout
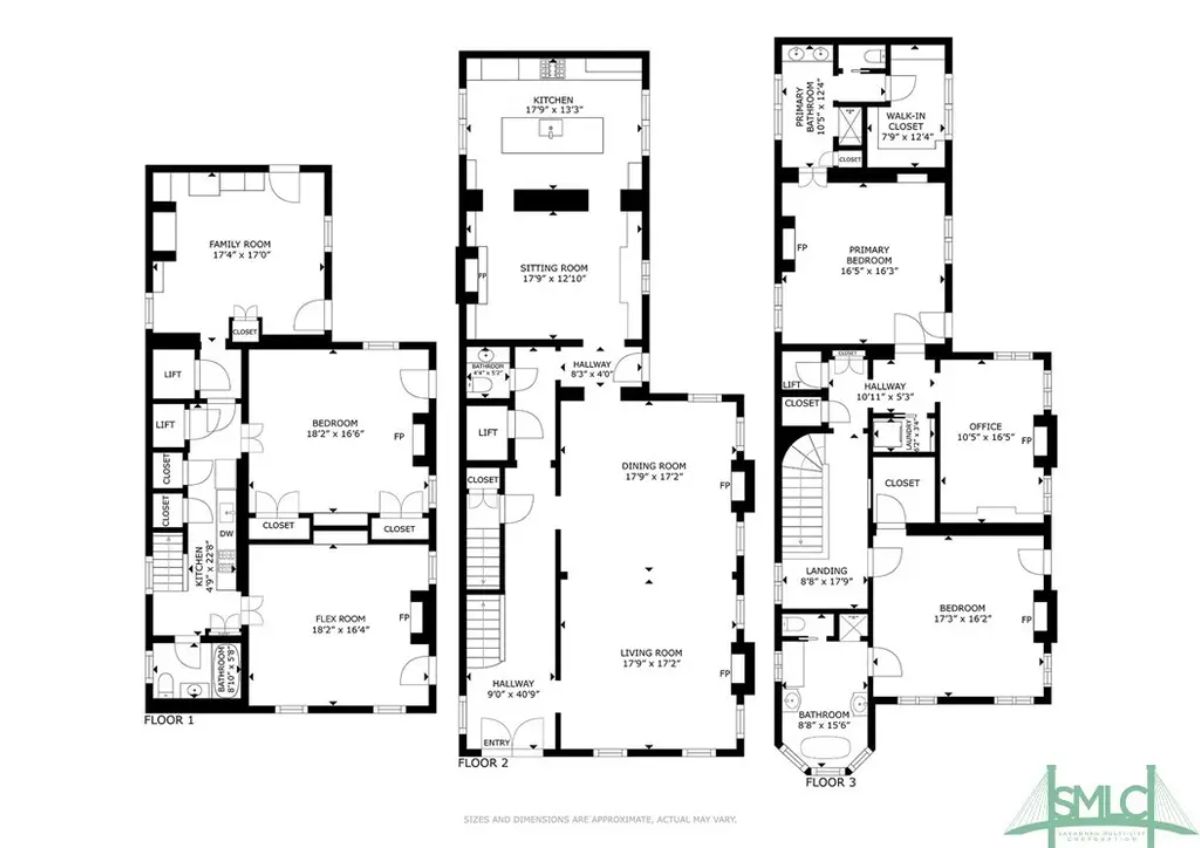
Floor one includes a spacious bedroom, a family room, a flex room, and a kitchen with adjoining bath and storage areas. The second level showcases a large dining room, a sitting room, and a kitchen with a central hallway connecting the spaces. The third floor contains the primary bedroom with an ensuite bath, a walk-in closet, an office, and another bedroom. The layout provides an organized and functional design for a large household with diverse living and work areas.
Carriage House Floor Plan
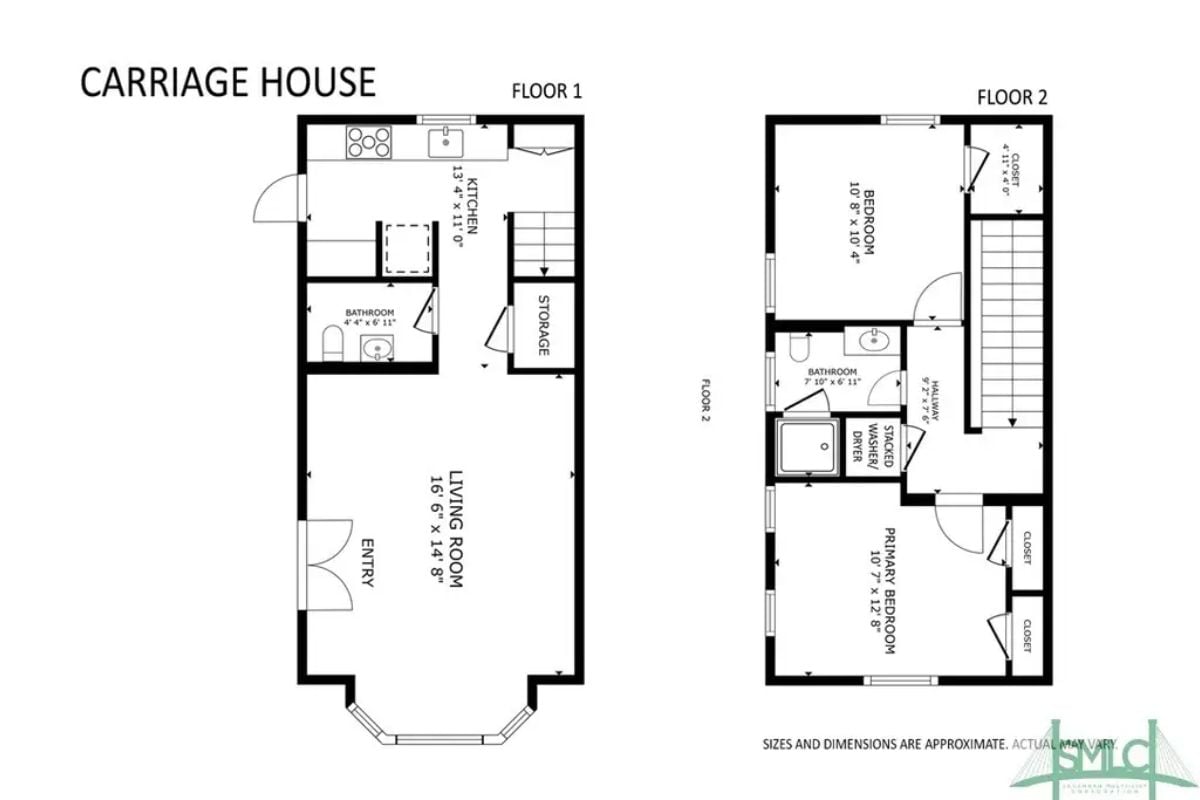
Floor one includes a spacious living room, kitchen, bathroom, and a storage area. The second floor has a primary bedroom with dual closets, a full bathroom, and a laundry area with stacked washer and dryer. The layout maximizes space for comfortable living and functionality. Each area is clearly defined for convenience and ease of use.
Listing agents: Ronald C. Melander & Jordan Gray @ Keller Williams Coastal Area P via Coldwell Banker Realty







