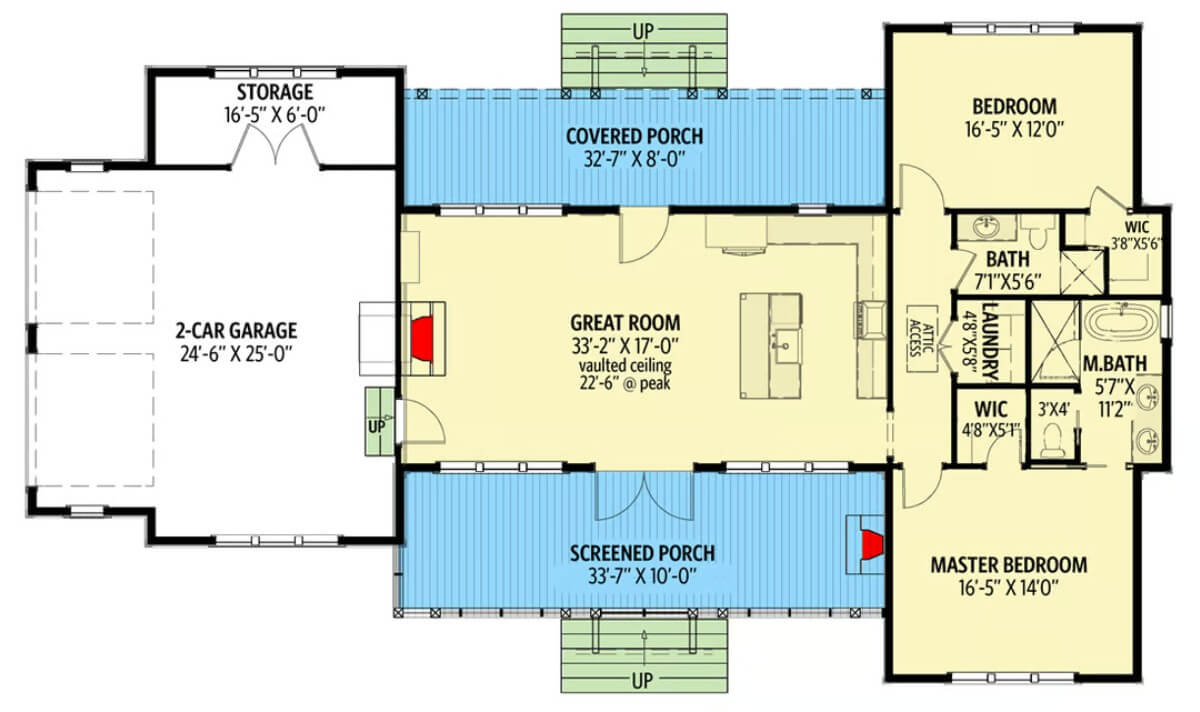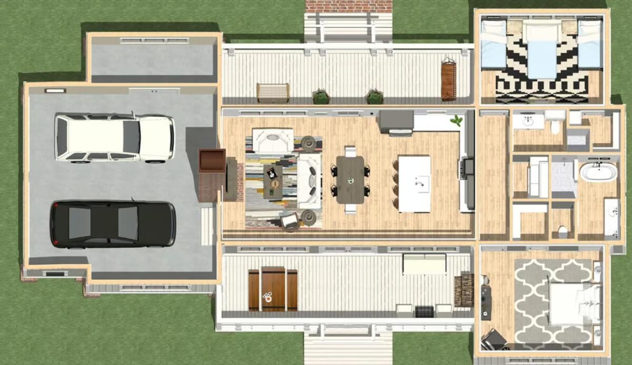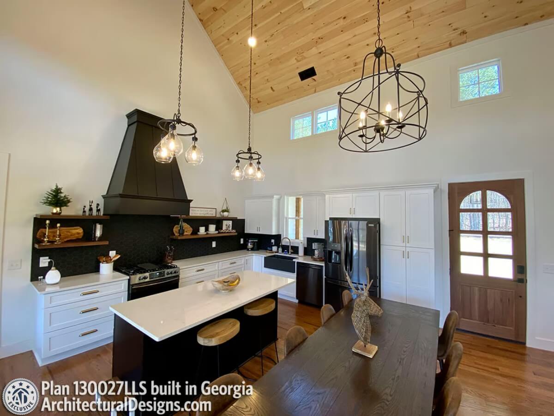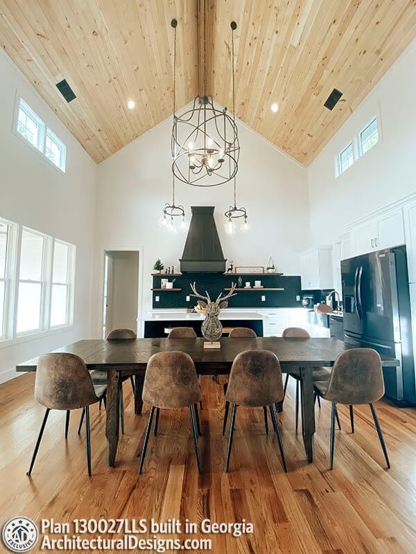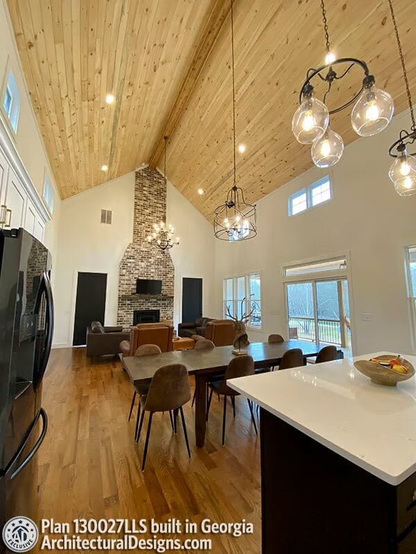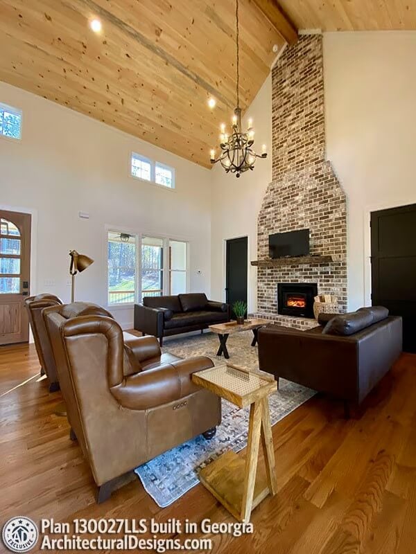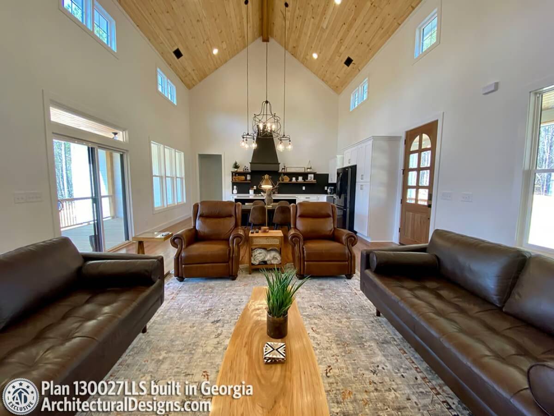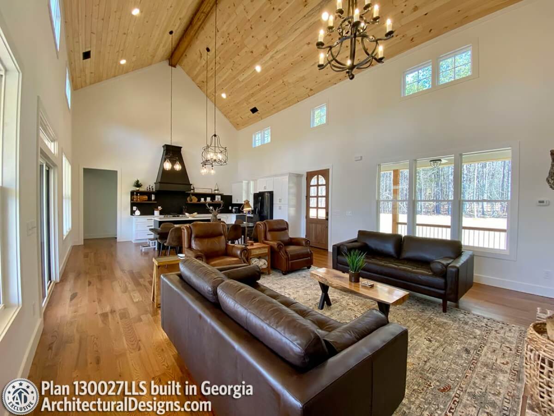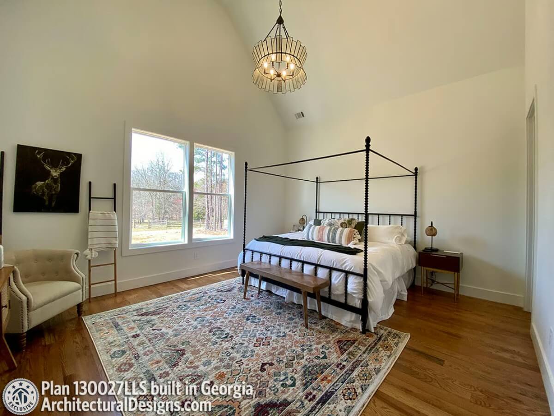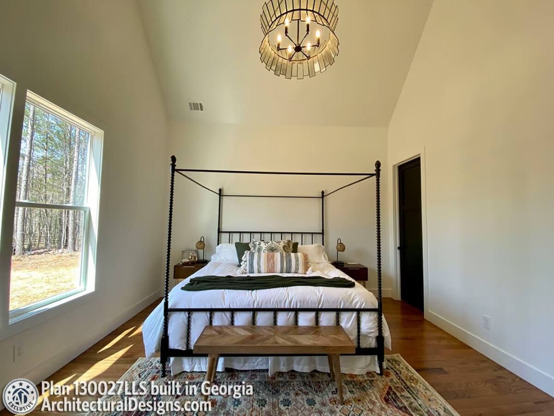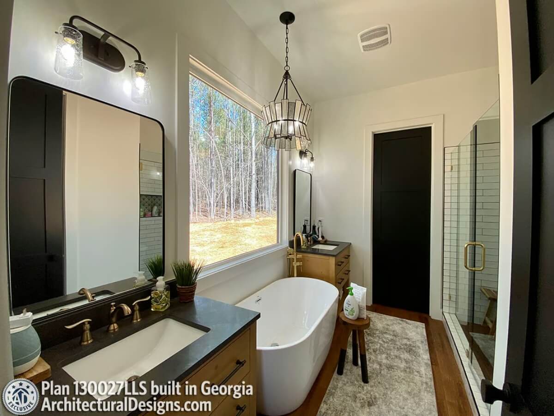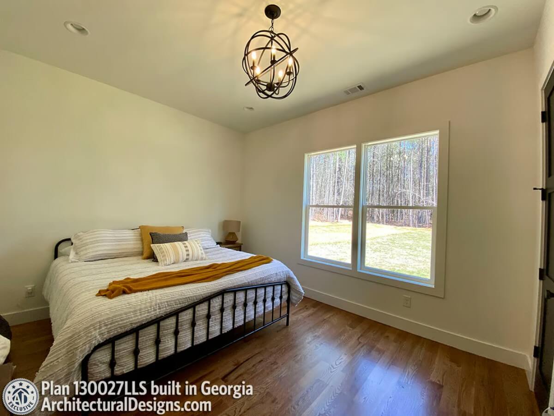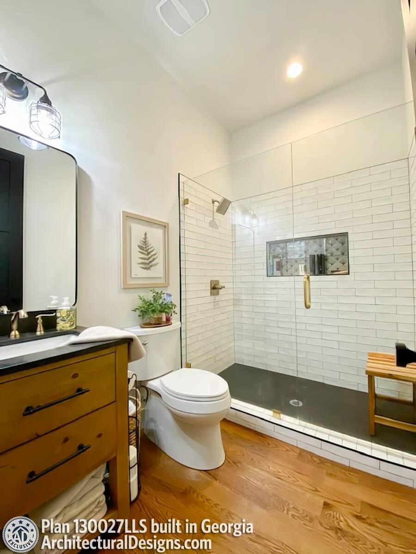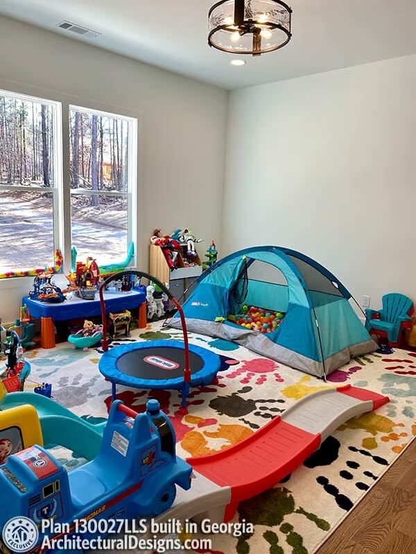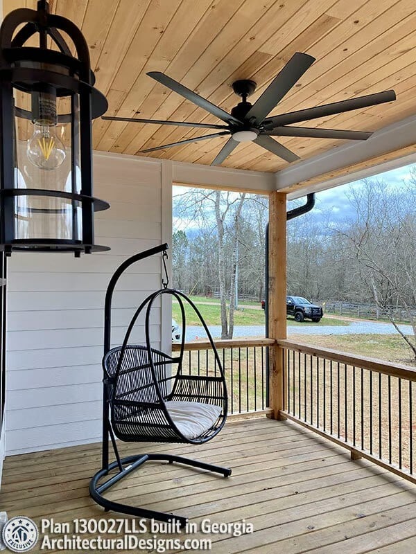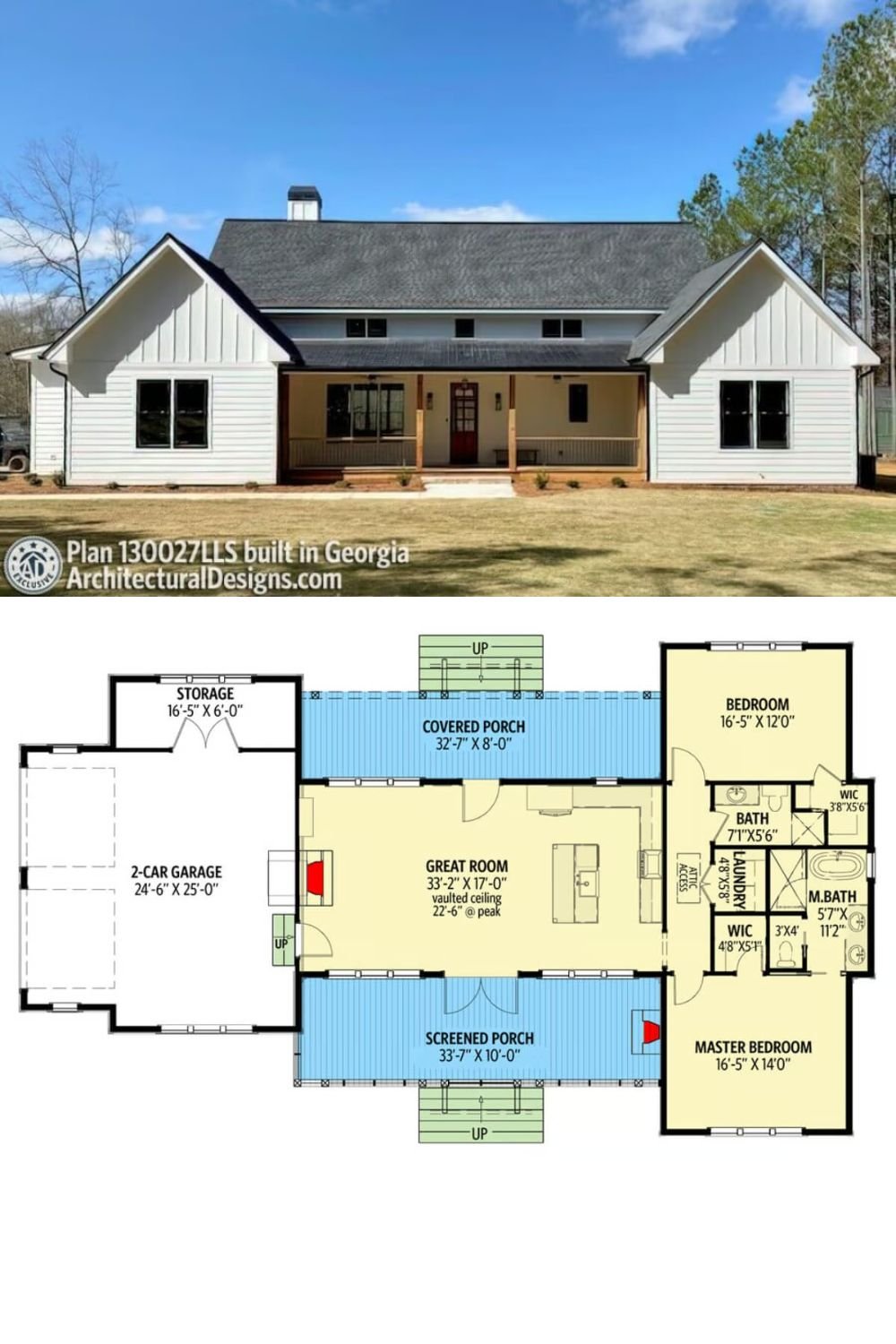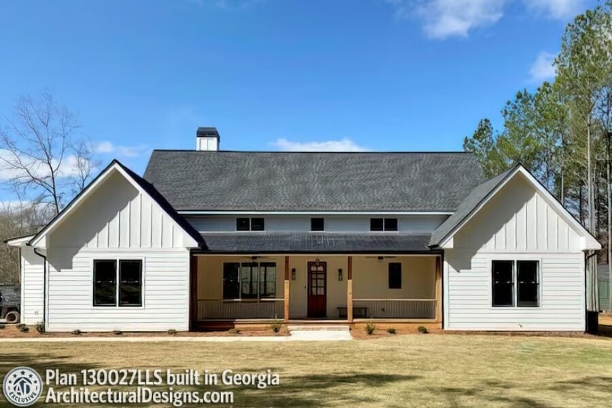
Specifications
- Sq. Ft.: 1,414
- Bedrooms: 2
- Bathrooms: 2
- Stories: 1
- Garage: 2
The Floor Plan
3D Floor Plan
Kitchen
Dining Room
Open-Concept Living
Living Room
Living Room
Living Room
Primary Bedroom
Primary Bedroom
Primary Bathroom
Bedroom
Bathroom
Playroom
Covered Porch
Details
This modern farmhouse exudes warmth and charm with its classic white siding, pitched rooflines, and inviting front porch. The symmetry of the design is complemented by natural wood accents on the porch and a bold front door that draws attention to the entryway. The expansive windows ensure ample natural light while enhancing the home’s curb appeal.
The heart of the home is the spacious great room with a vaulted ceiling that creates an airy and open atmosphere. This central living space flows seamlessly into the dining area and kitchen, making it ideal for entertaining and family gatherings. On either side of the great room, large porches—one covered and one screened—extend the living space outdoors for relaxation or entertaining.
The right side of the home includes a primary suite with a walk-in closet and a well-appointed bath. An additional bedroom and bathroom are thoughtfully positioned for guests or family. A well-placed laundry room adds functionality, while the mudroom ensures practicality and organization. The attached 2-car garage features an additional storage area, perfect for tools or outdoor equipment
Pin It!
Architectural Designs Plan 130027LLS

