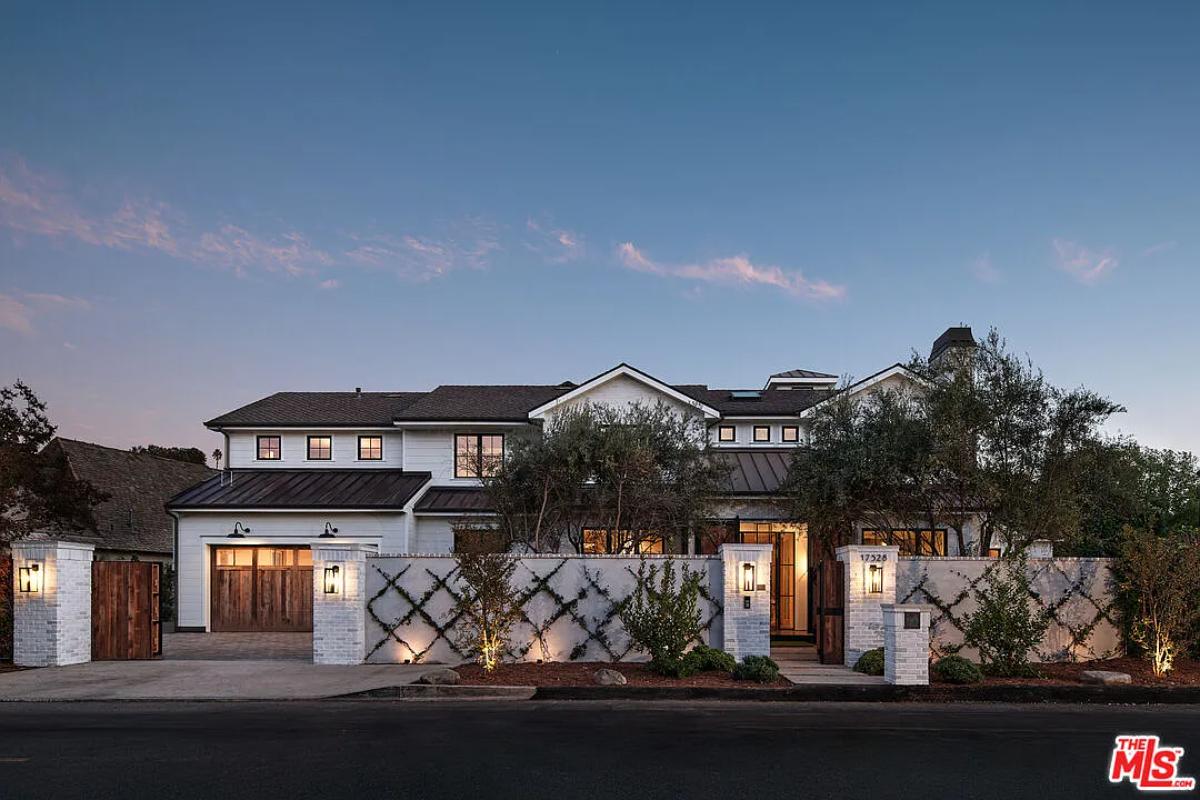Historic estates in Pennsylvania showcase the grandeur and architectural significance of past eras while blending modern updates. The Historic Wayne Home exemplifies Main Line charm with its rich history and elegant design. The Bucks County Gristmill Residence, dating back to the 18th century, offers a glimpse into the area’s industrial past, reimagined as a stunning Arts & Crafts masterpiece. The Main Line Estate in Gladwyne, PA, is a sprawling Georgian-style property featuring contemporary amenities while preserving its timeless character. The Baywood Mansion, a restored Victorian estate in Pittsburgh, highlights Second Empire architecture with museum-quality details and modern renovations. Each property reflects a unique historical narrative combined with the conveniences of today.
1. Old World Charm
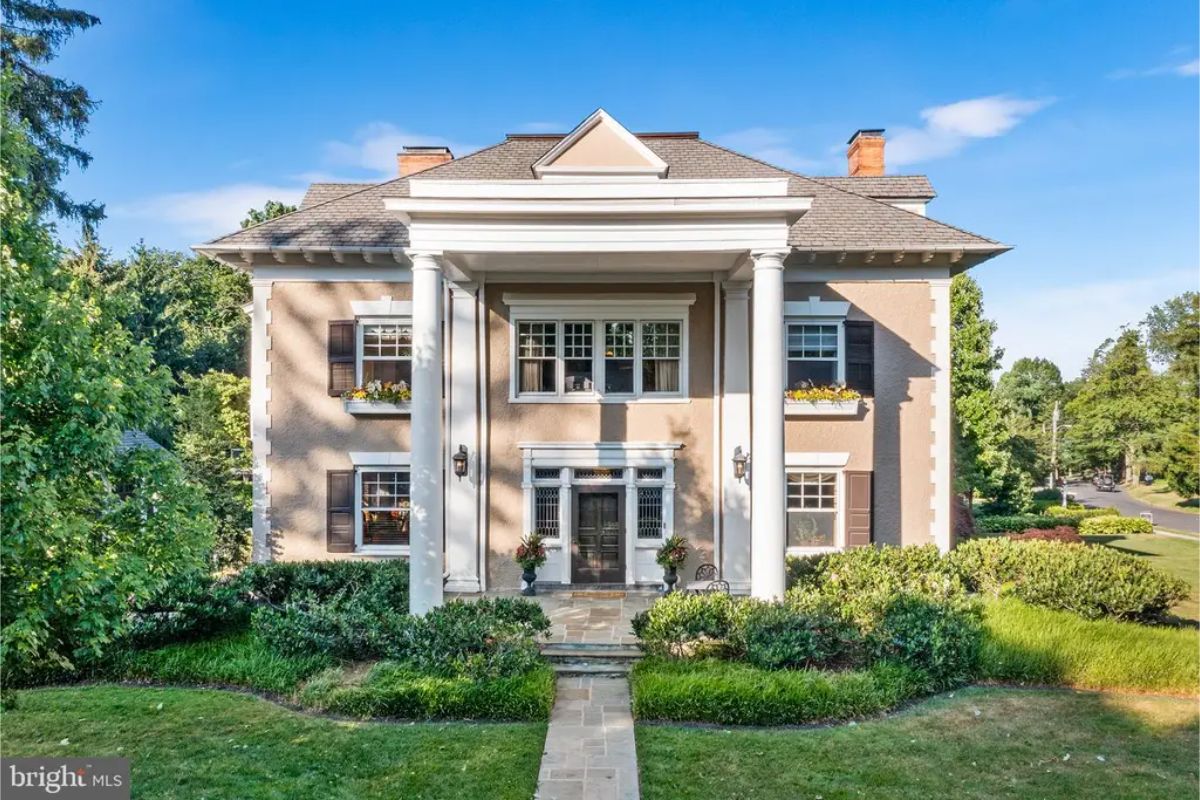
Built in 1900, this 8,358-square-foot home in Wayne, Pennsylvania, offers six bedrooms and five bathrooms, including four full baths. Interior spaces include high ceilings, hardwood floors, crown molding, and detailed millwork that reflect its historic charm. The third floor provides additional living space, and the exterior includes a landscaped yard, pool, and pool house with a powder room. Located in the heart of Wayne, the home is within walking distance of shopping, dining, and transportation options.
Where is Wayne?
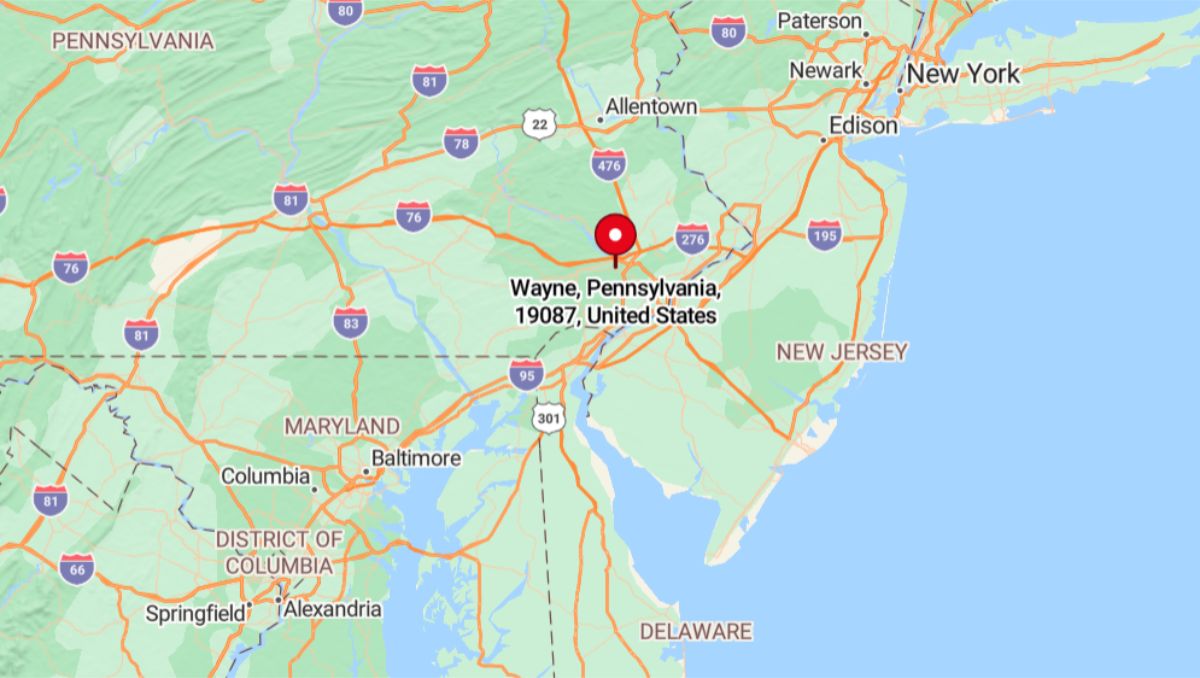
Wayne, PA 19087 spans a charming area in Pennsylvania’s Main Line region, encompassing parts of Radnor, Tredyffrin, and Upper Merion townships. The area is known for its historic homes, excellent schools, and a vibrant downtown with boutique shops and restaurants. It offers a mix of suburban tranquility and accessibility to Philadelphia, with convenient access to major highways and public transportation.
Foyer
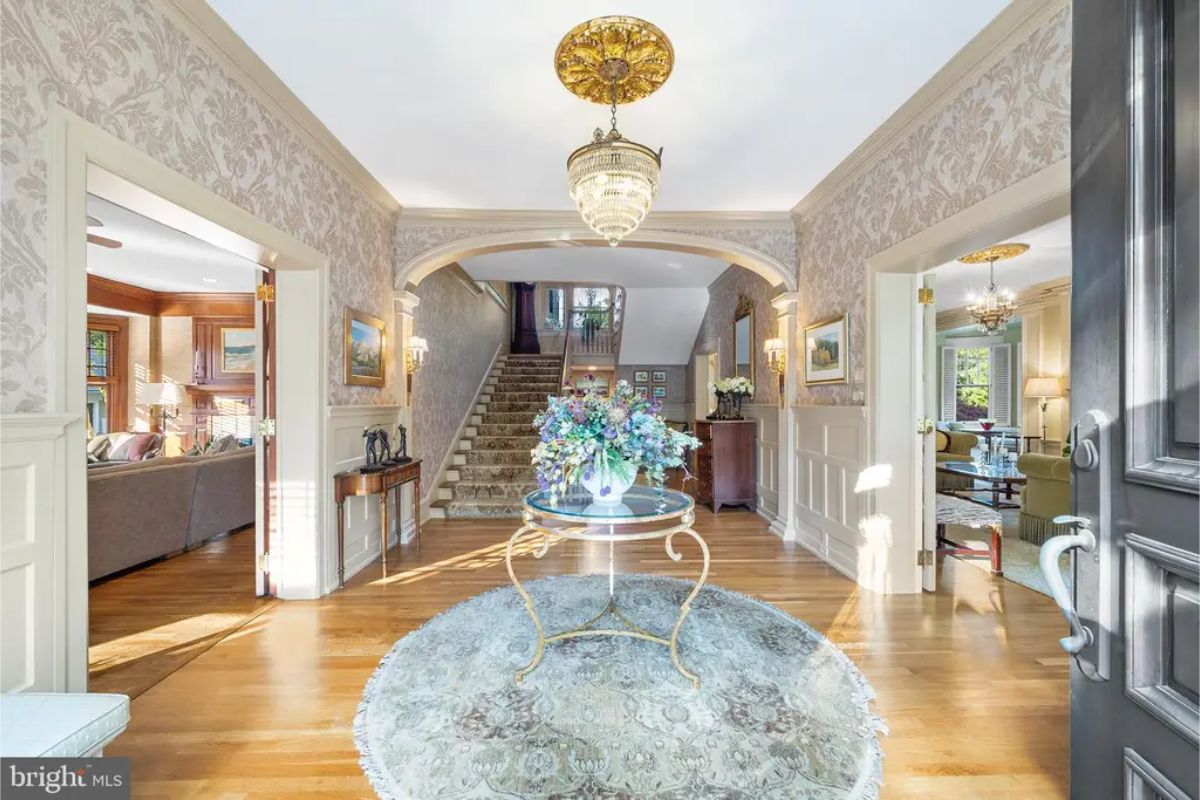
A spacious foyer with hardwood flooring and detailed wainscoting on the walls. A central round table with floral decor sits beneath a classic chandelier, adding symmetry to the space. Arched doorways lead to adjacent rooms, including a living room and family area with natural light streaming through windows. A staircase in the background ascends to the upper level, completing the refined design of the entry.
Living Room
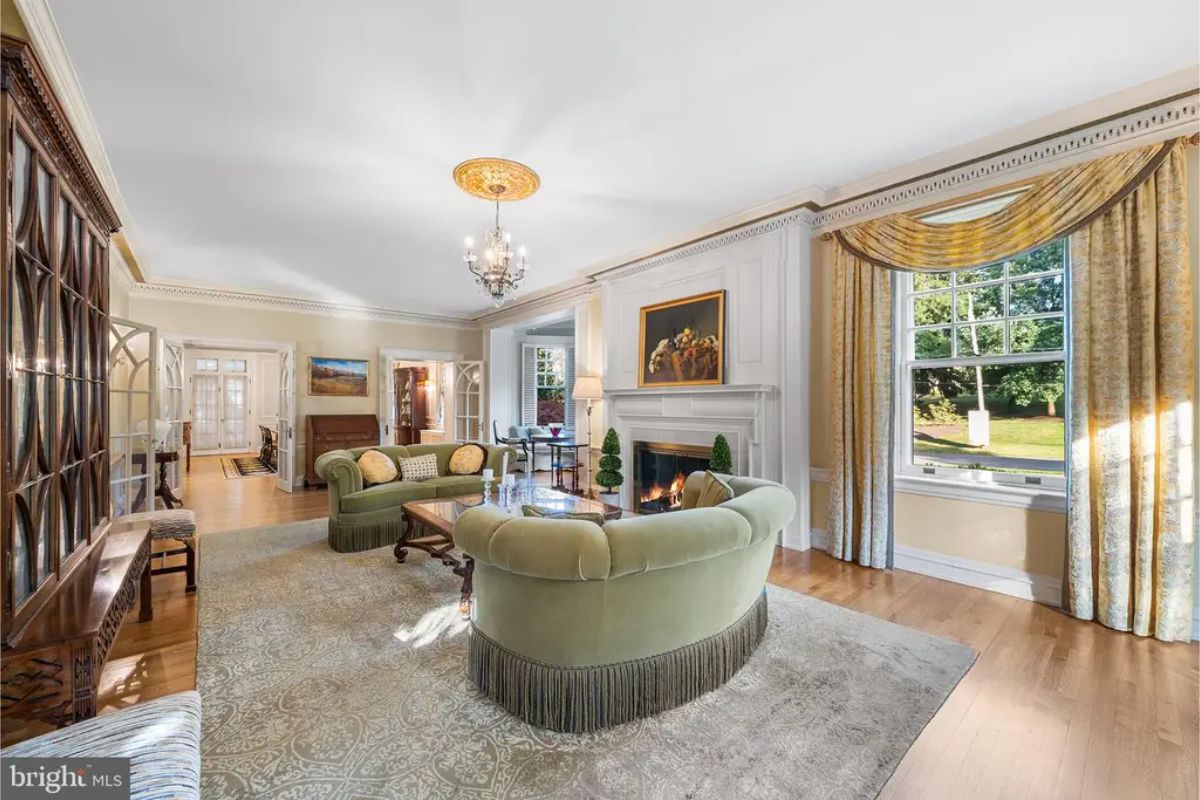
Large windows framed with elegant drapery, allowing sunlight to fill the space. A central fireplace with a white mantel adds warmth and serves as a focal point, complemented by a painting above it. Green upholstered seating and a patterned area rug create a comfortable arrangement for conversation and relaxation. Wood flooring extends throughout, and adjoining rooms are visible through French doors and open archways.
Dining Room
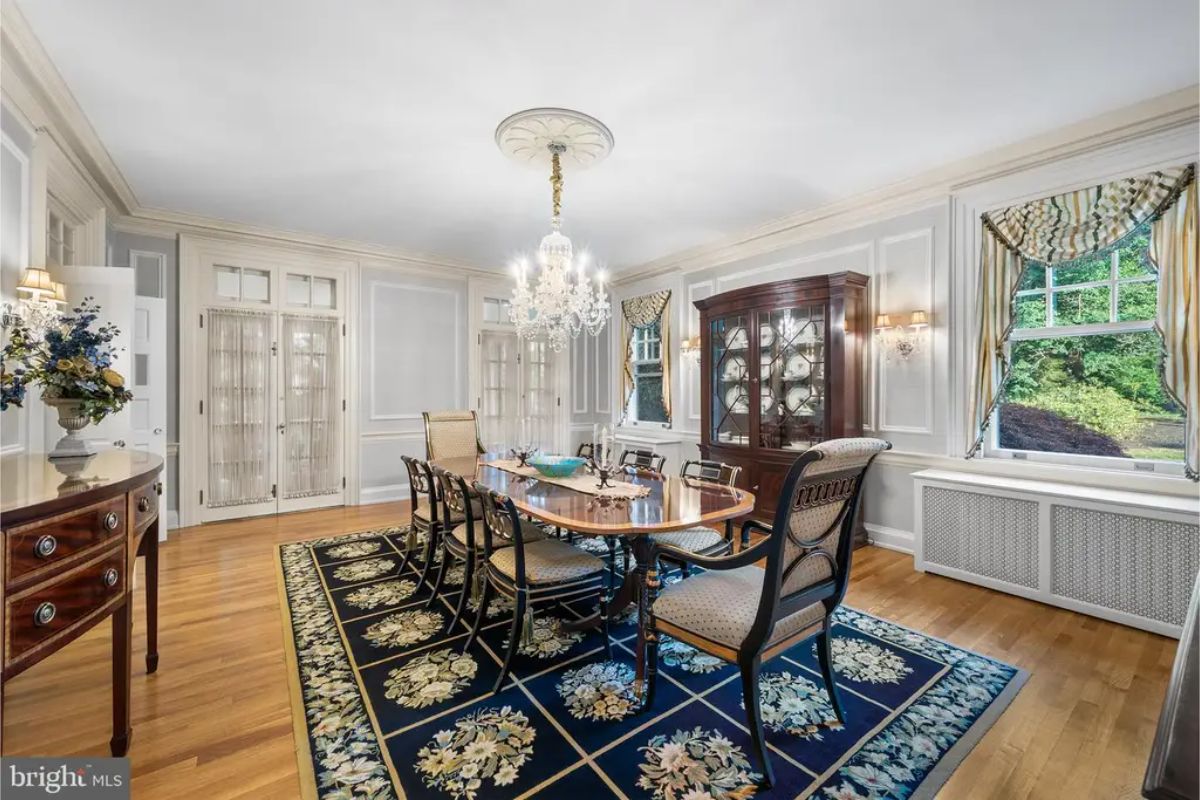
A long rectangular table surrounded by upholstered chairs with carved wooden frames. Crystal chandelier hangs centrally, providing refined illumination over the space. Built-in shelving and a china cabinet showcase decorative pieces, adding functional elegance. Large windows with patterned curtains bring in natural light, complementing the wood flooring and floral area rug.
Bedroom

Four-poster bed with light bedding and matching wooden furniture, including a wardrobe. Neutral-colored walls and hardwood floors are accented by a patterned area rug. Large windows with draped curtains provide natural light, while a tufted armchair adds a cozy seating area. Framed artwork and simple lighting complete the room’s classic design.
Covered Porch

Outdoor space includes a covered porch surrounded by white railings and columns. Wicker furniture with striped cushions provides comfortable seating for multiple people. Glass-top coffee tables enhance the seating area for practical use. Views of surrounding greenery create a relaxing and private environment.
Bathroom
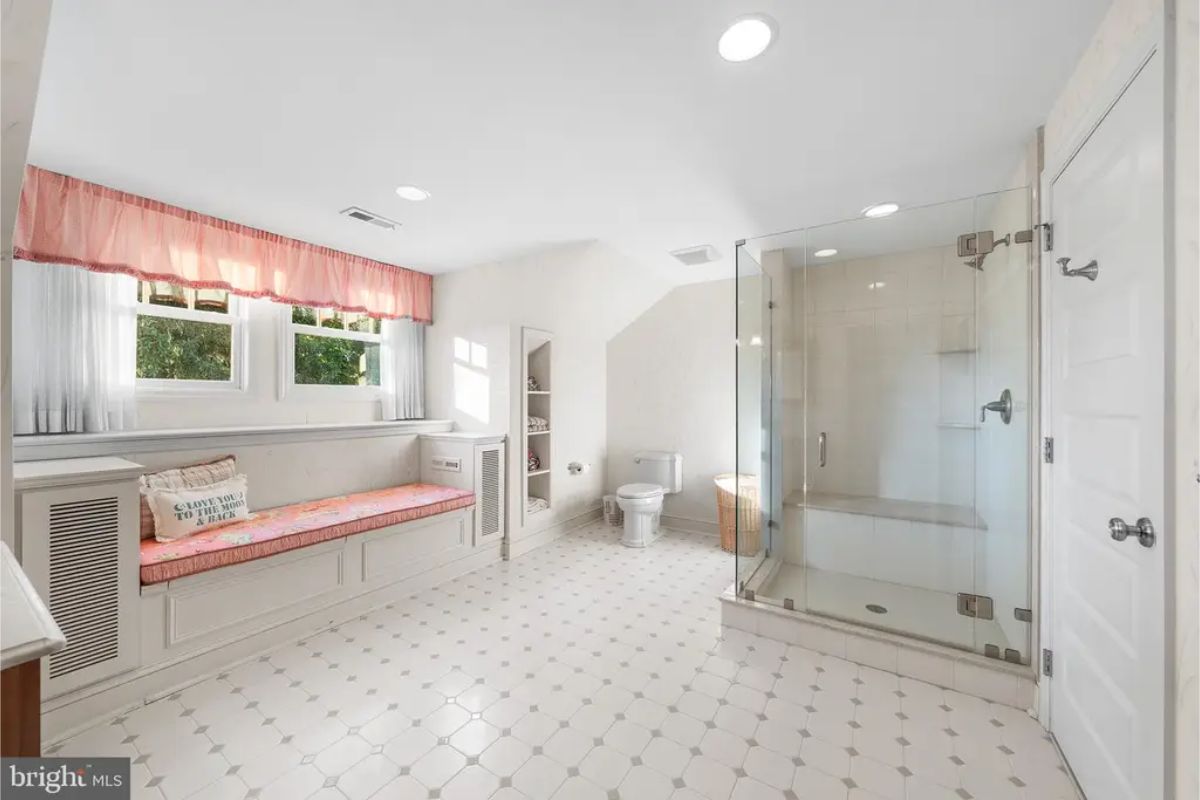
A glass-enclosed walk-in shower with modern fixtures and a tiled bench. Built-in seating below the windows adds functionality, paired with soft natural lighting. Open shelving provides storage for towels and essentials. The tiled floor with a simple pattern complements the bright and airy design.
Aerial View
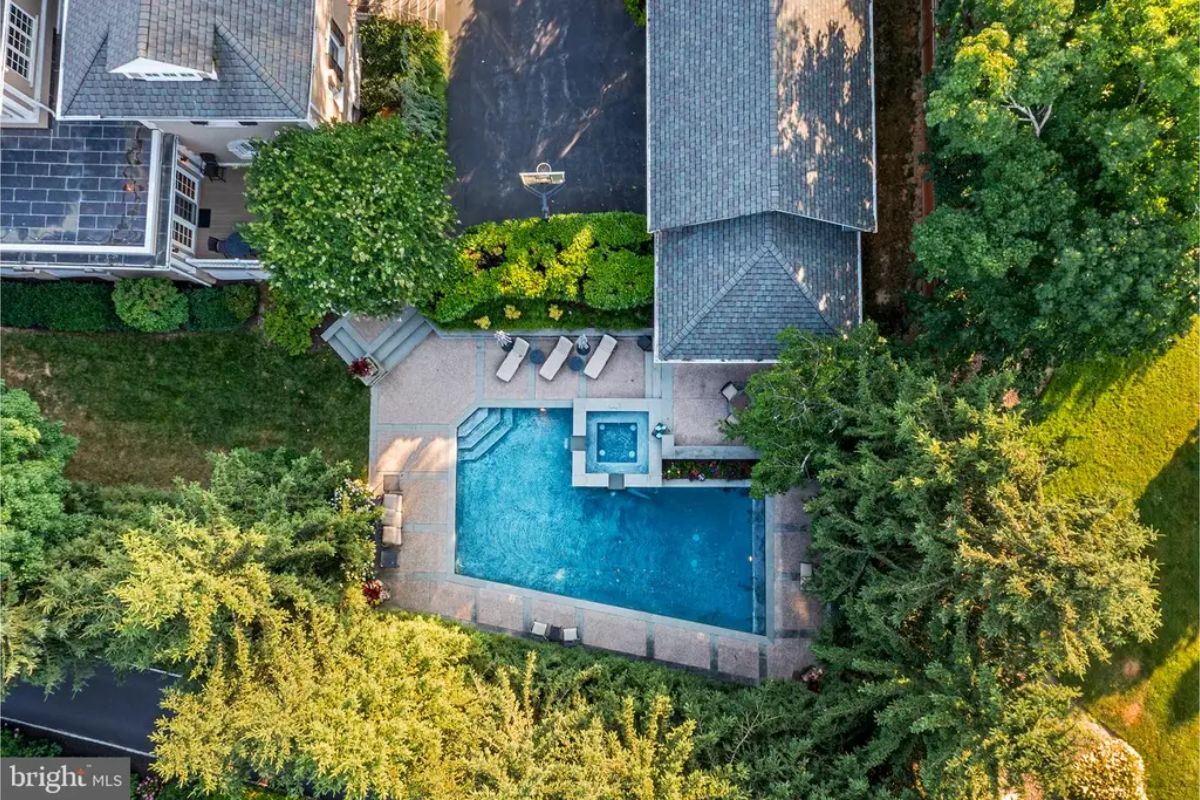
Rectangular pool with attached hot tub sits centrally within a landscaped backyard. Multiple lounge chairs and a paved patio area surround the pool for relaxation. Adjacent structure provides additional space for poolside activities. Tall trees and greenery offer privacy and a serene setting.
Source: Coldwell Banker
2. Converted 18th Century Gristmill
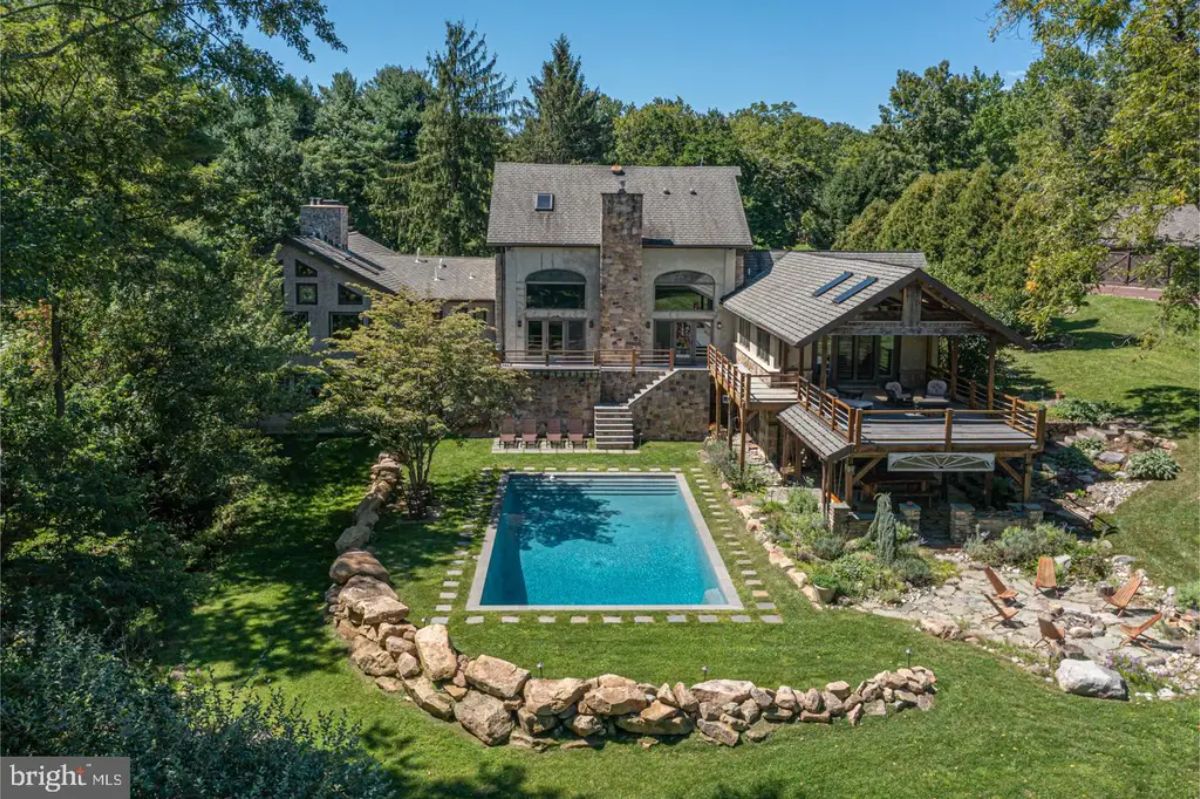
Converted 18th-century gristmill spans over 9,467 square feet and sits on nearly 9.5 acres. Originally built in 1771, the property showcases Arts & Crafts design with reclaimed stained glass, Boston Grueby tiles, exposed beams, and a 35-foot river stone fireplace. Includes six bedrooms, four full bathrooms, a saltwater pool, and a preserved 18’ waterwheel integrated into the interior design. Located minutes from Doylestown, Peddlers Village, and New Hope, blending history with modern amenities.
Where is Doylestown?
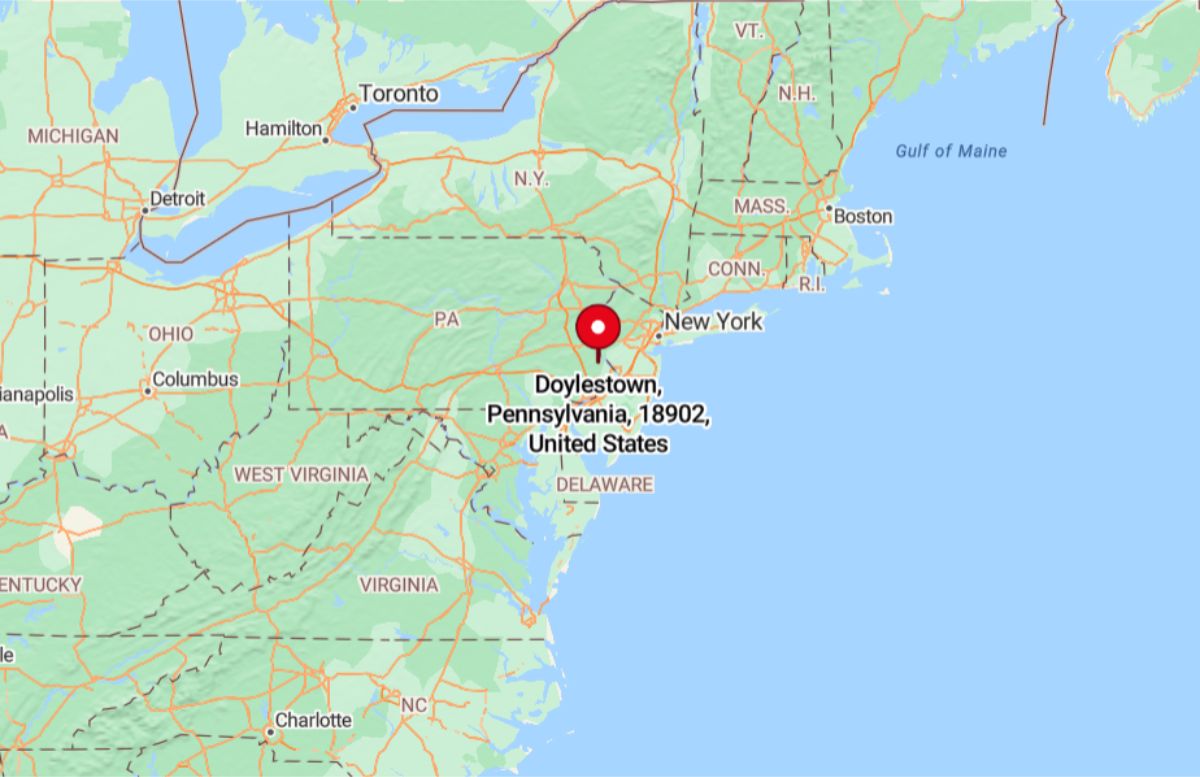
Doylestown, PA 18902 lies in Bucks County and encompasses a mix of suburban neighborhoods and rural areas. The region is known for its historic sites, cultural attractions, and proximity to the Delaware River. It offers a balance of small-town charm with access to parks, shopping, and nearby Philadelphia.
Driveway
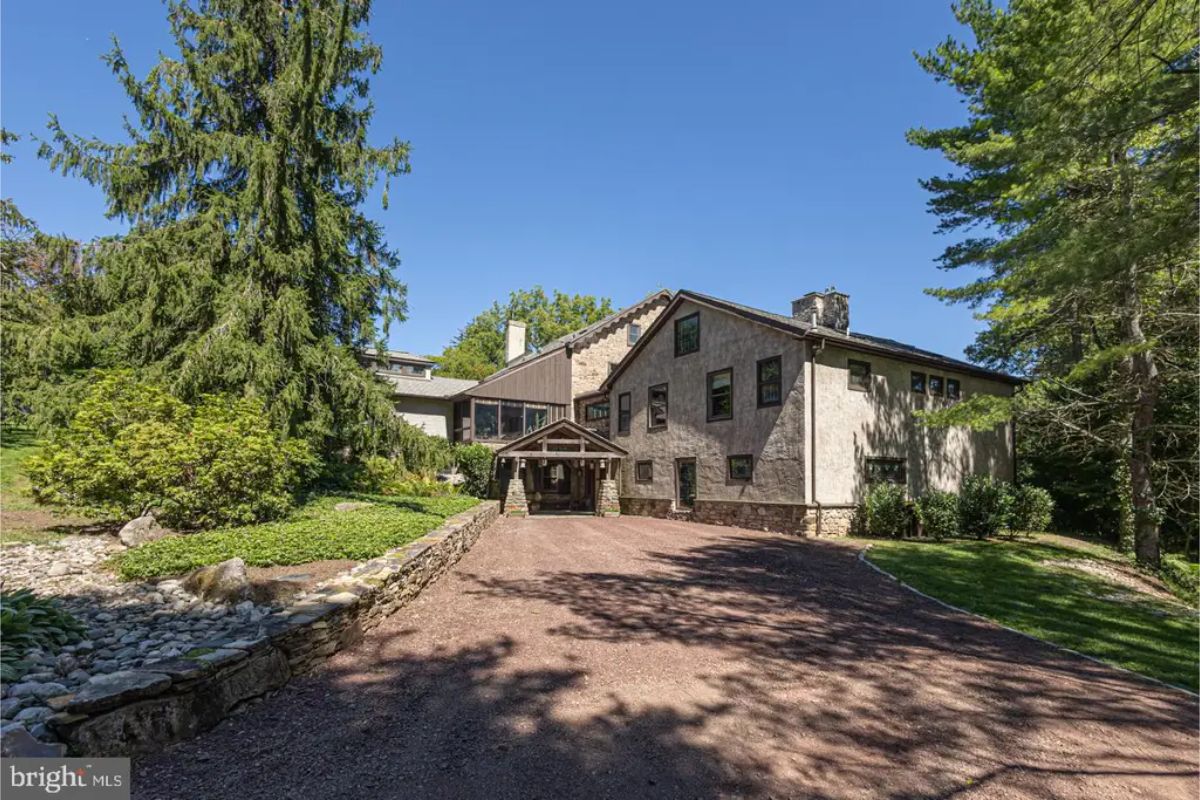
Stone exterior reflects the property’s origins as an 18th-century gristmill, later converted into a residence. Surrounded by mature trees and landscaped grounds, the home is set on a secluded lot. Main entry is accessed via a long, private driveway leading to the covered entrance. Combines historic architectural elements with modern renovations to preserve its unique character.
Living Room

A tall, arched wooden ceiling showcase the room’s historic charm. Large arched windows provide natural light and views of the surrounding greenery. A prominent stone fireplace serves as the focal point, framed by rustic wood beams. The space incorporates a blend of vintage and natural elements, creating a warm and inviting setting.
Dining Room

Large windows create a connection to the outdoors. Vaulted ceilings with exposed beams add height and architectural interest. A wooden dining table with seating for eight is illuminated by a chandelier. Natural light streams through skylights and expansive windows, highlighting the stone flooring.
Kitchen

Wooden cabinetry and stone walls create a warm and functional cooking space. The center island includes a countertop extension with seating for casual meals. Exposed beams and industrial-style ductwork add architectural detail to the open layout. Adjacent dining area provides expansive views through large windows, connecting the kitchen to the outdoors.
Bedroom
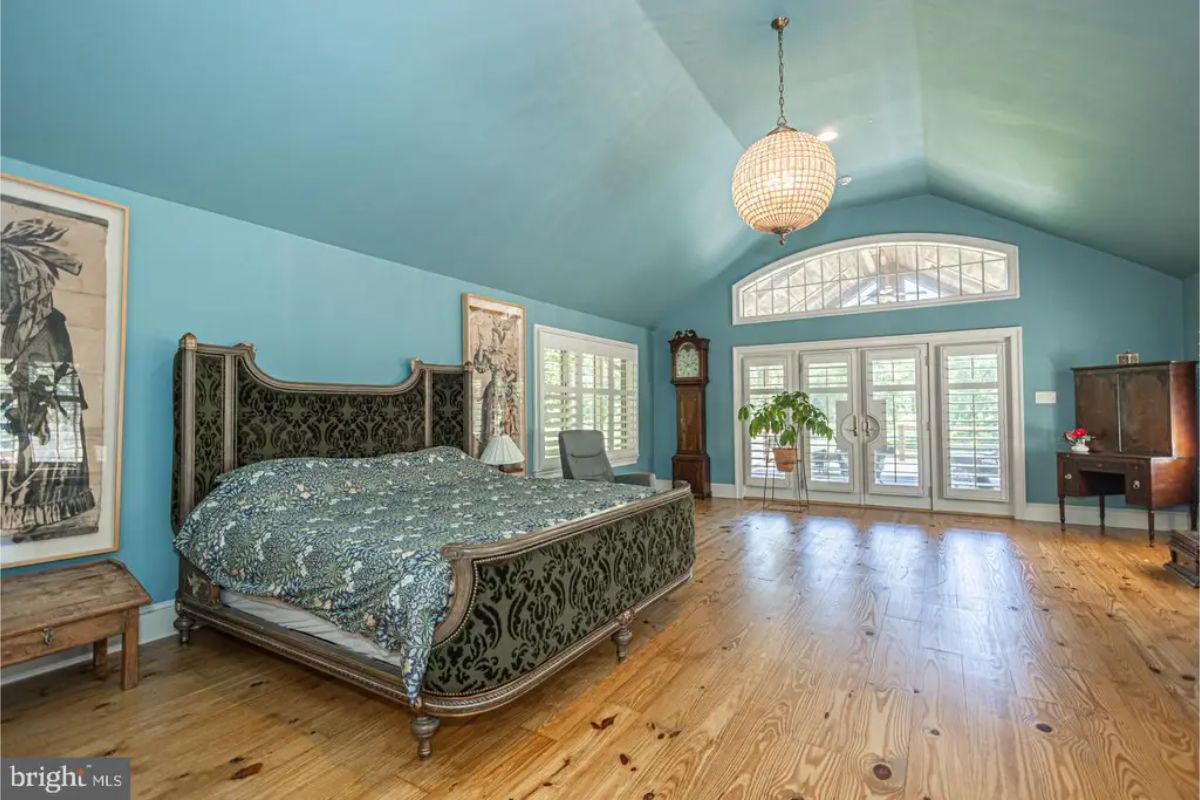
Blue-painted walls and a high vaulted ceiling create an airy and open atmosphere. Large arched windows and double doors allow natural light to fill the room. The space includes polished wood flooring and an elegant upholstered bed as its centerpiece. Classic furnishings and decorative art pieces enhance the room’s timeless style.
Outdoor with Pool
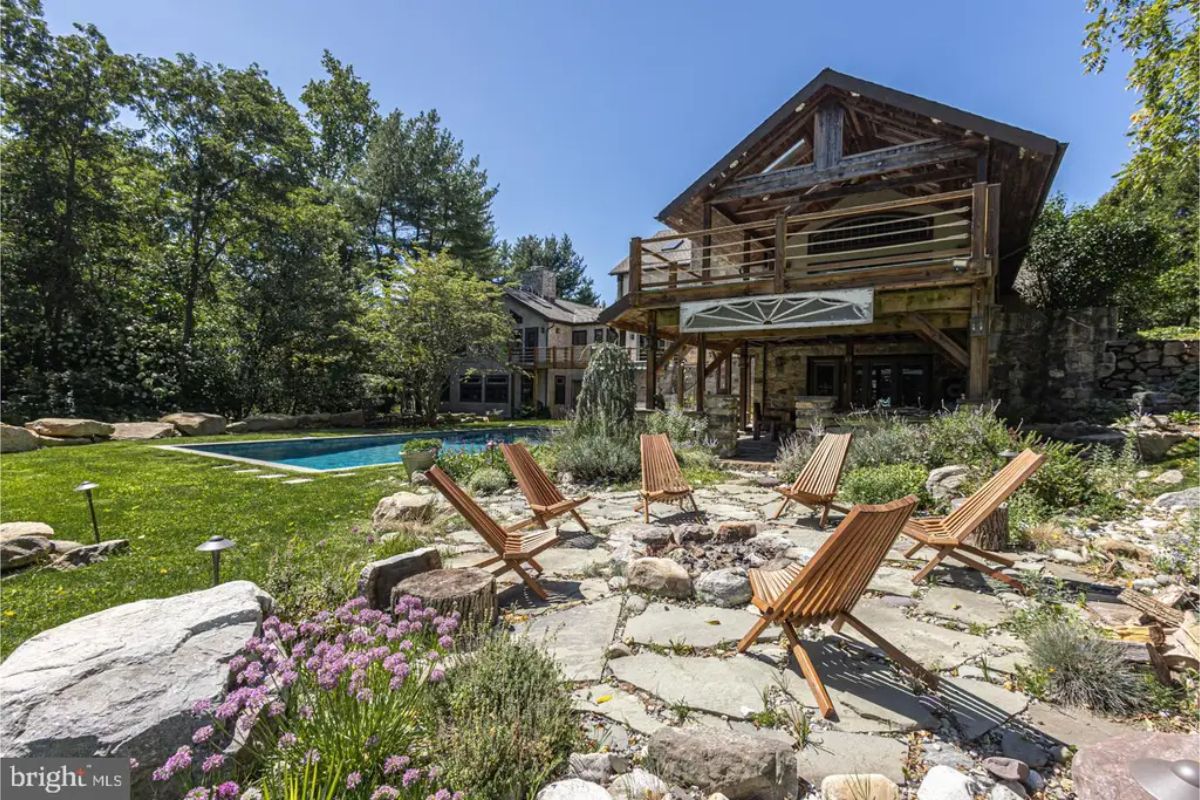
Wooden chairs encircle a fire pit on a stone-paved patio surrounded by landscaping. A swimming pool is set against a backdrop of trees and open lawn, offering a serene environment. The house features an upper balcony with wooden beams and a shaded lower patio. Natural elements blend with the design, creating a space for relaxation and gatherings.
Aerial View
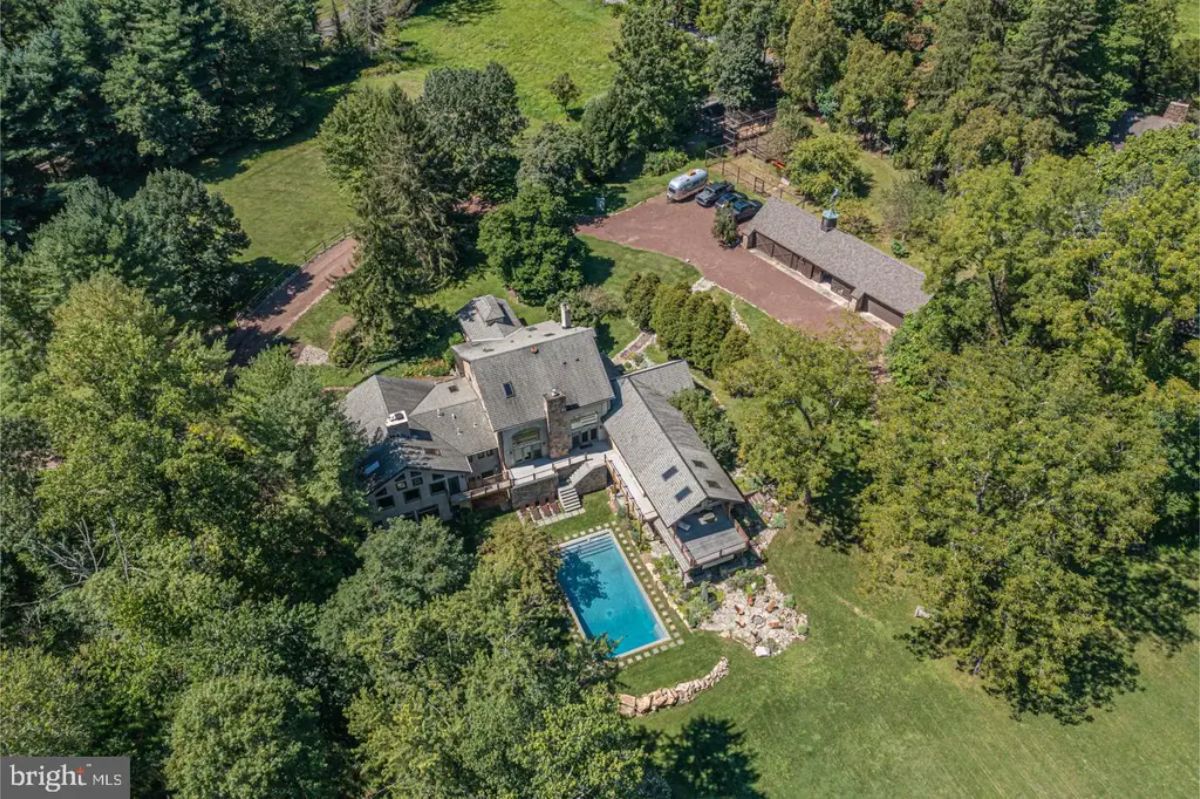
Property spans across lush greenery with a central residence surrounded by mature trees. Swimming pool and stone-paved fire pit area are visible in the backyard. Additional buildings, including a detached garage or barn, are located near a paved driveway. Layout highlights the secluded and spacious nature of the estate.
Source: Coldwell Banker
3. Main Line Estate in Gladwyne, PA
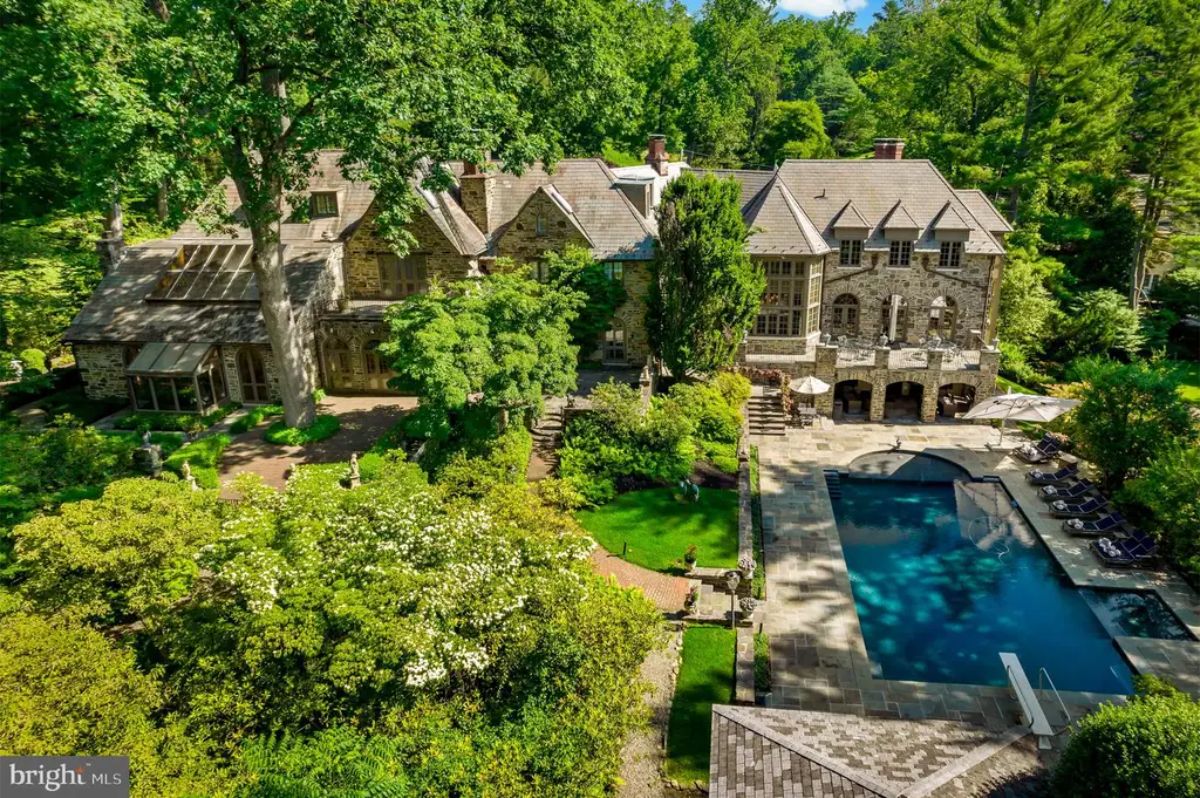
Located on nearly 7 acres in Gladwyne, this 16,410 sq. ft. Colonial-style estate was built in 1920 and includes 8 bedrooms and 12 bathrooms. The main residence combines historic architectural elements like millwork, French doors, and Mercer tiles with modern amenities, including a Control 4 smart home system. Outdoor amenities include a swimming pool, pavilion, patios, and golf green with tee boxes. The estate also includes a renovated 2-bedroom guest house and accommodations for staff.
Where is Gladwyne?
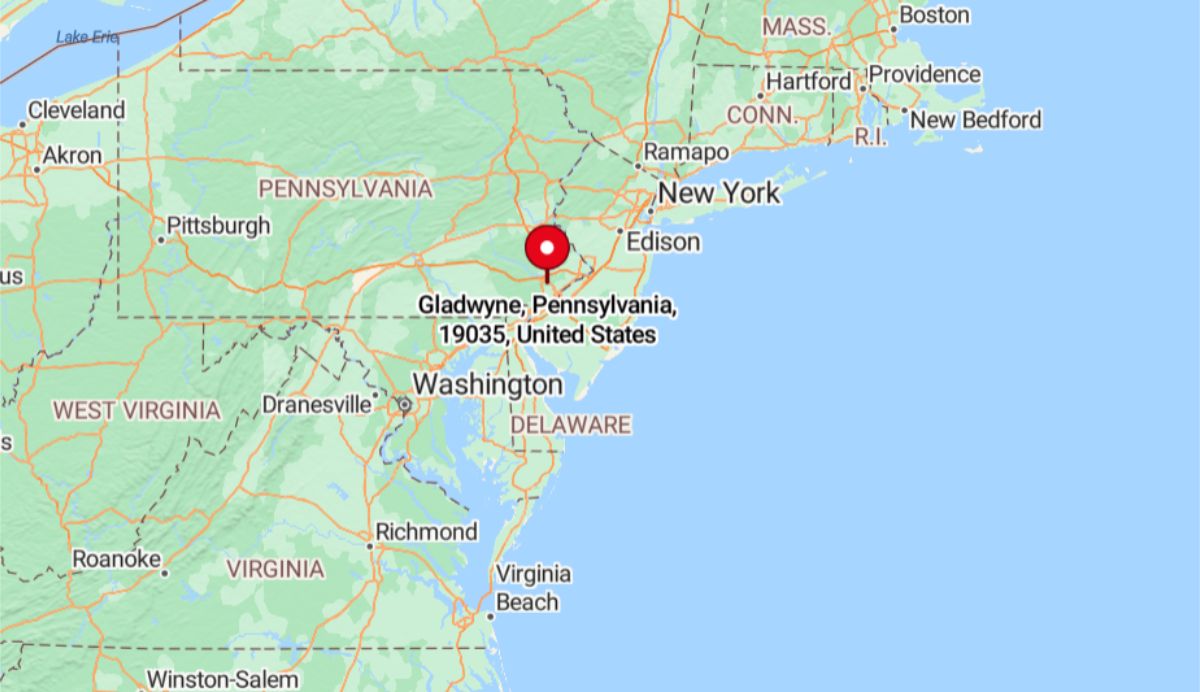
Gladwyne, PA 19035 is part of Pennsylvania’s Main Line region and features expansive estates and lush greenery. The area is known for its historic homes, serene environment, and access to the Schuylkill River. It offers a mix of residential charm with proximity to Philadelphia and nearby cultural attractions.
Front Facade
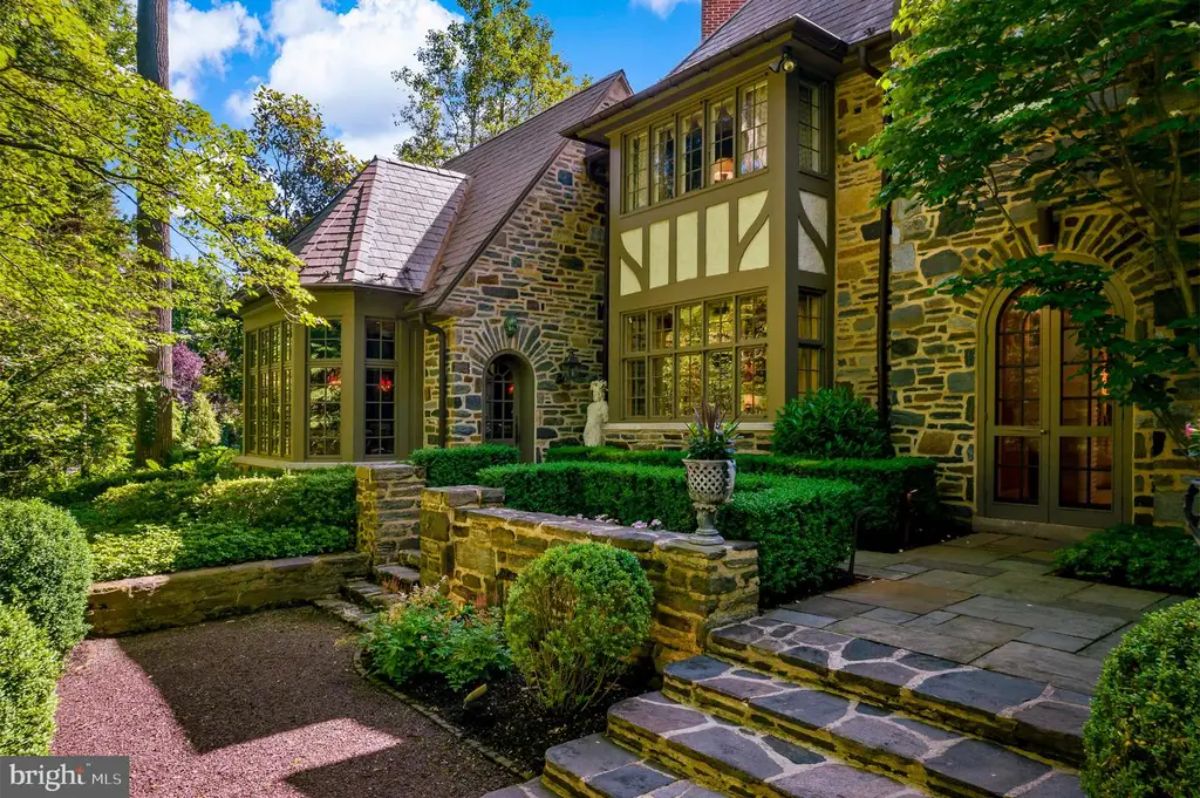
Built with classic Tudor architectural details, the residence showcases a stone façade with steeply pitched gables and elegant leaded windows. Lush greenery and well-manicured hedges frame the home, creating a serene and private setting. Stone steps lead to the arched entryway, emphasizing the craftsmanship of the period. Surrounded by mature trees, the property offers a peaceful retreat close to Gladwyne’s conveniences.
Sitting Room
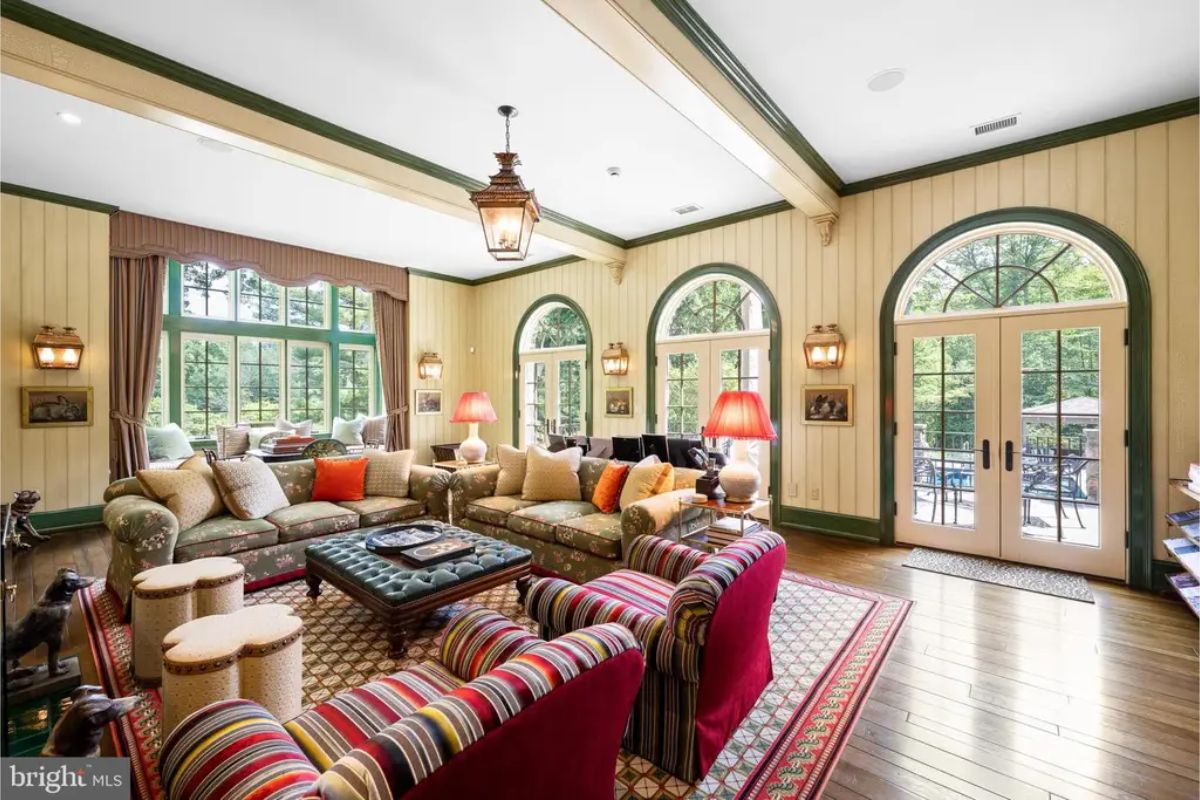
Large arched windows and doors allowing natural light and access to the outdoors. Green trim accents the neutral walls and frames the scenic views. Comfortable seating arrangements are arranged around a central tufted ottoman and decorative lighting. Hardwood floors and patterned rugs complete the inviting atmosphere.
Living room
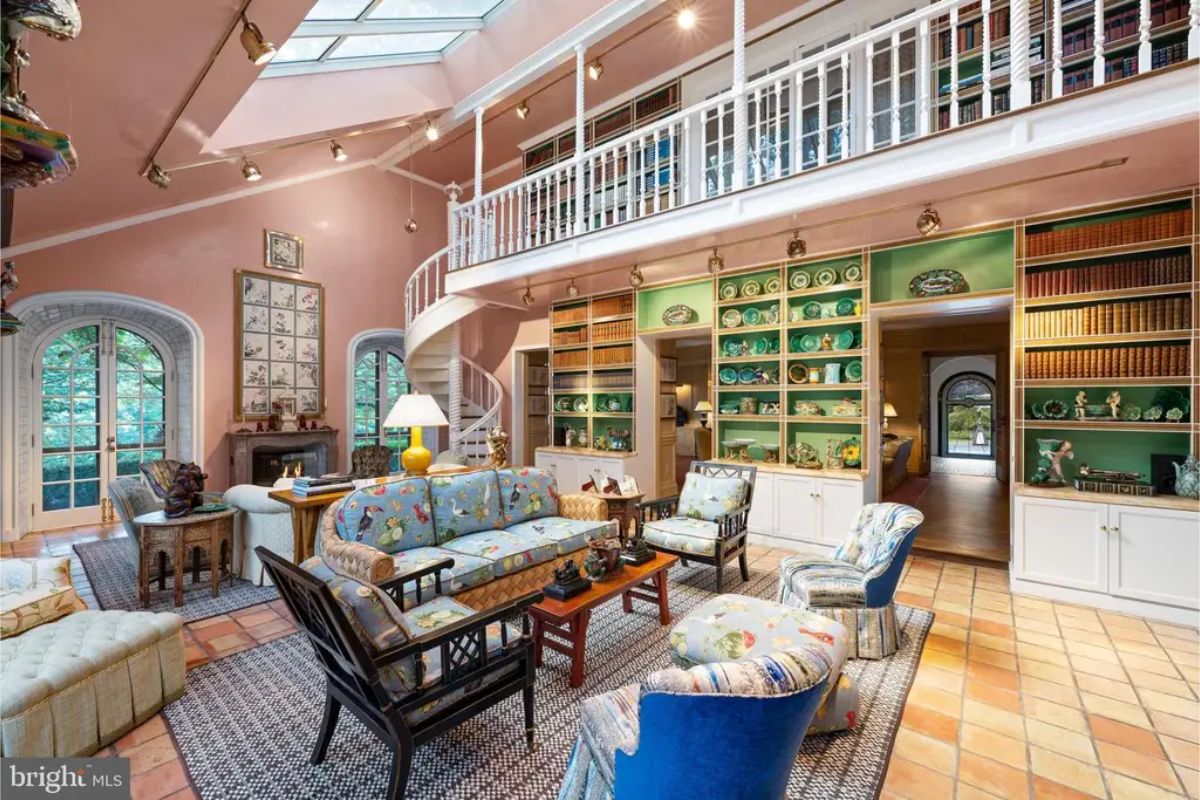
Pink-walled interior and a large skylight flooding the area with natural light. Built-in shelves display books and decor, while a spiral staircase leads to an upper balcony level. French doors with arched frames open to greenery outside, enhancing the indoor-outdoor connection. Terracotta floors and colorful upholstered furniture complete the vibrant and welcoming space.
Kitchen
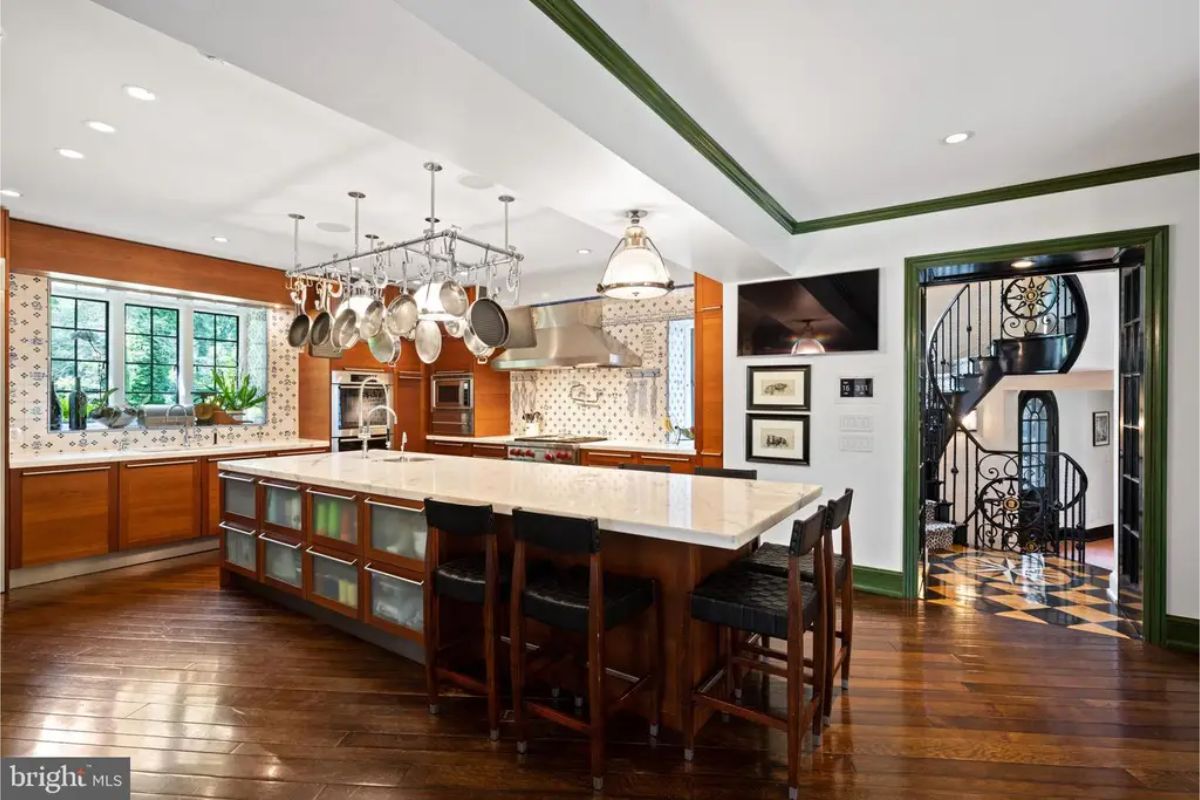
Kitchen with a central island, marble countertops, and a pot rack suspended above for convenience. Custom wood cabinetry surrounds high-end stainless steel appliances and a decorative tile backsplash. Large windows provide natural light, overlooking the greenery outside. Adjacent spiral staircase adds a striking architectural element and connects to other parts of the home.
Bedroom
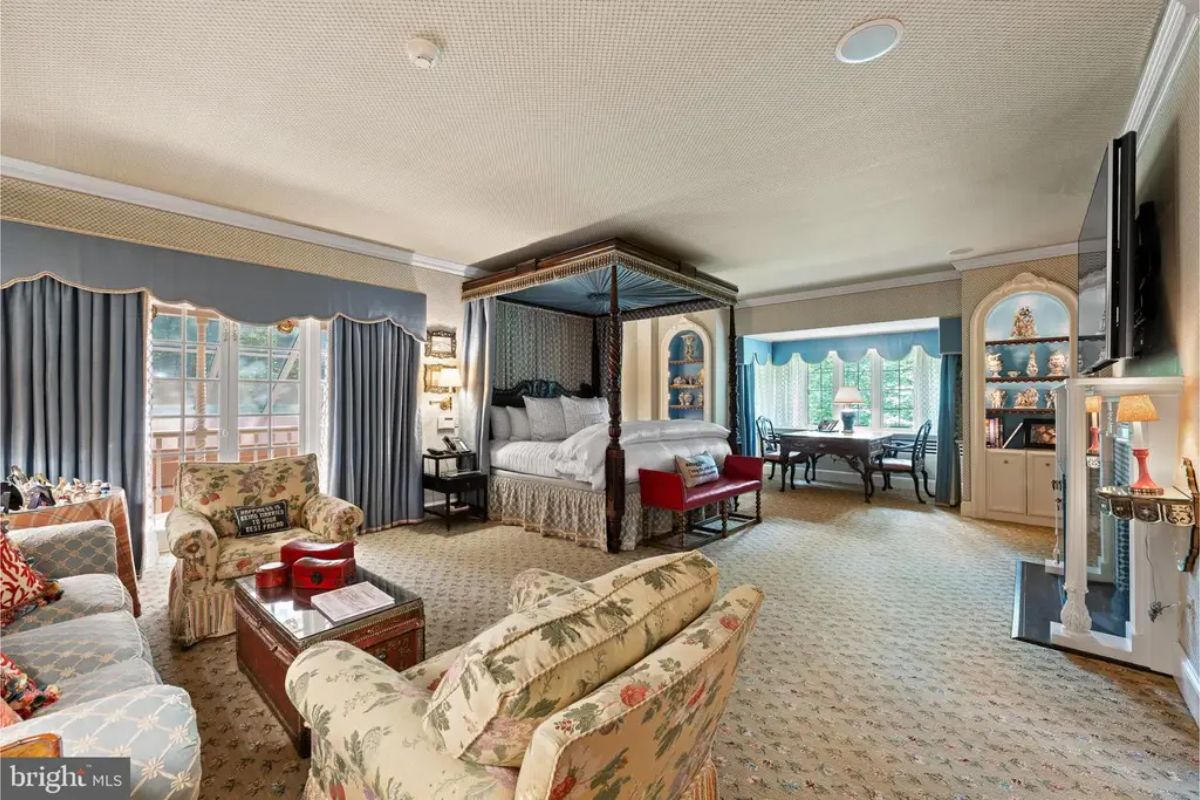
Bedroom includes a four-poster bed and ample seating, creating a cozy and functional space. Built-in shelves and cabinets provide display and storage options, while the bay window nook serves as a charming sitting or workspace. Natural light fills the room through large windows with custom drapery. The design combines comfort and practicality for a versatile living area.
Bathroom

Contemporary bathroom includes a glass-enclosed shower and a soaking tub surrounded by marble accents. The vanity area incorporates a polished marble countertop with built-in cabinetry for storage. Vertical lighting fixtures provide ample illumination, complementing the clean and minimalist design. Mosaic wall tiles add texture and visual interest to the space.
Pool
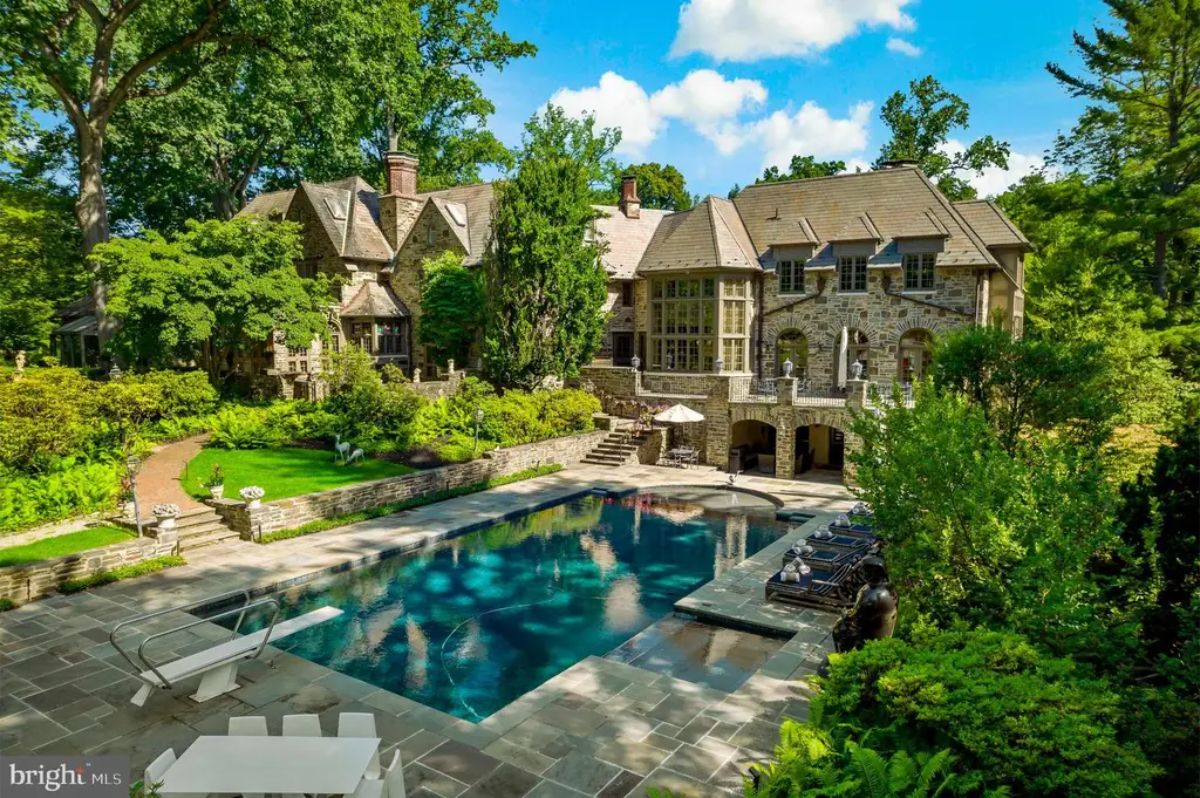
Stone manor set on lush landscaped grounds includes a large swimming pool and surrounding patio for outdoor enjoyment. Architecture combines traditional stonework with elegant windows and balconies overlooking the property. Garden paths and stone terraces provide scenic views and access throughout the estate. A private and serene setting offers space for leisure and gatherings.
Source: Coldwell Banker
4. Baywood Mansion
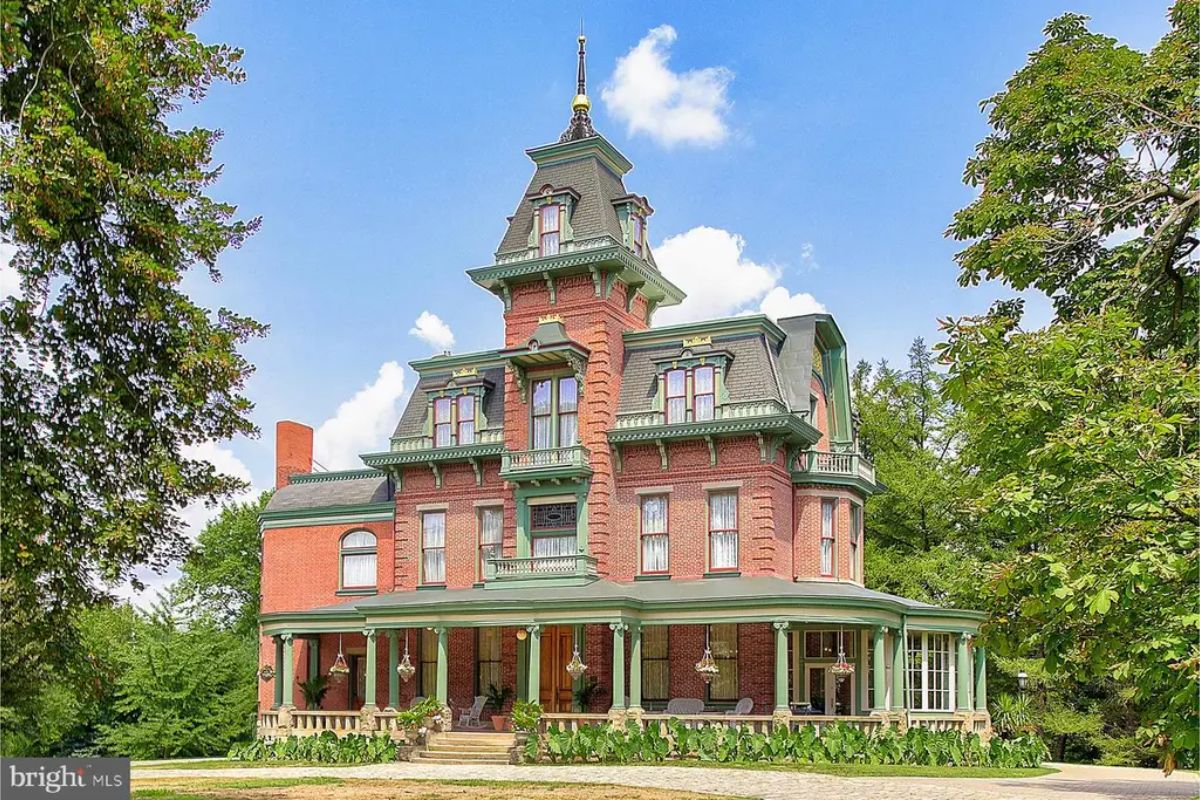
Baywood Mansion, built in 1880, is a Second Empire Victorian home spanning 9,286 square feet with 8 bedrooms and 4 full bathrooms. Situated on 1.8 acres and surrounded by five acres of protected parkland, the property was part of the historic Alexander King Estate. The home has been extensively restored with modern upgrades, including a new electrical system, plumbing, air conditioning, and a 24,000-watt backup generator. Located in Highland Park, Pittsburgh, the residence offers proximity to local dining, the Pittsburgh Zoo, and PPG Aquarium.
Where is Pittsburgh?
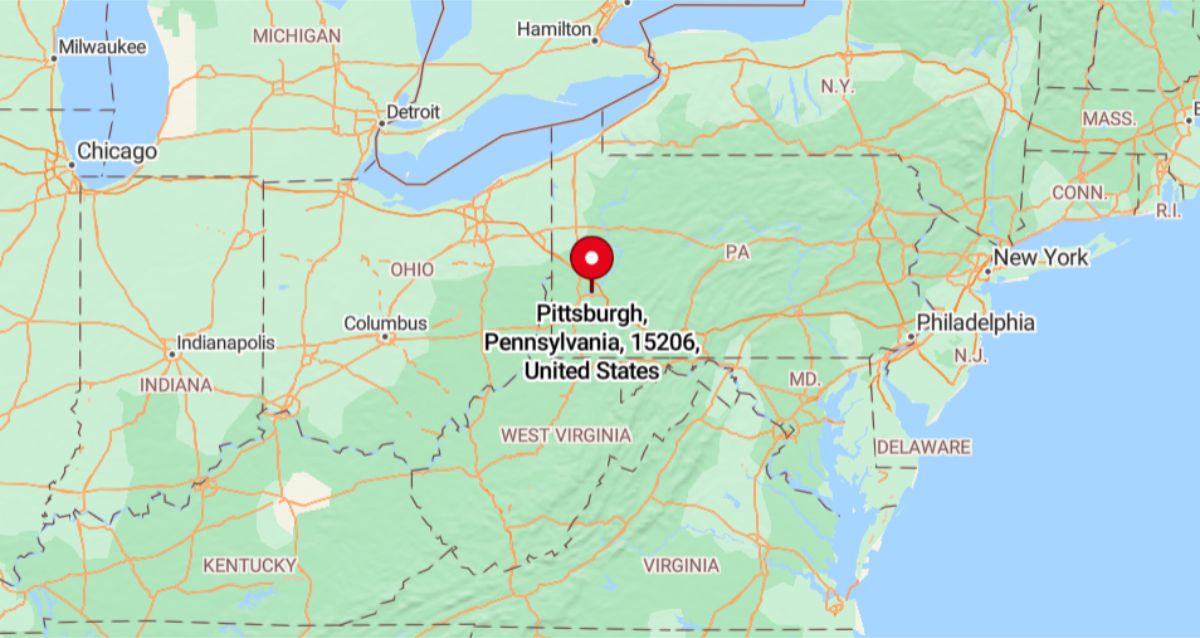
Pittsburgh, PA 15206 encompasses neighborhoods such as East Liberty, Highland Park, and parts of Shadyside. The area is known for its vibrant mix of historic architecture, cultural institutions, and thriving business districts. It offers easy access to parks like Highland Park and proximity to downtown Pittsburgh for shopping, dining, and entertainment.
Entrance

The front porch of Baywood Mansion showcases Victorian elegance with its detailed wood double doors and ornate green trim. The surrounding brick façade and lace-curtained windows emphasize its historic 1880 origins. The tiled porch, adorned with wicker furniture and potted plants, provides a welcoming and timeless ambiance. This entrance reflects the property’s commitment to preserving its historic charm.
Sitting Room

Intricate Victorian craftsmanship with gilded moldings and a large crystal chandelier. Pink walls and a delicately painted ceiling create an elegant atmosphere, complemented by large windows with lace curtains. A grand piano and antique furniture add to the historical ambiance of the space. The marble fireplace serves as a focal point, blending aesthetic charm with period-appropriate details.
Library
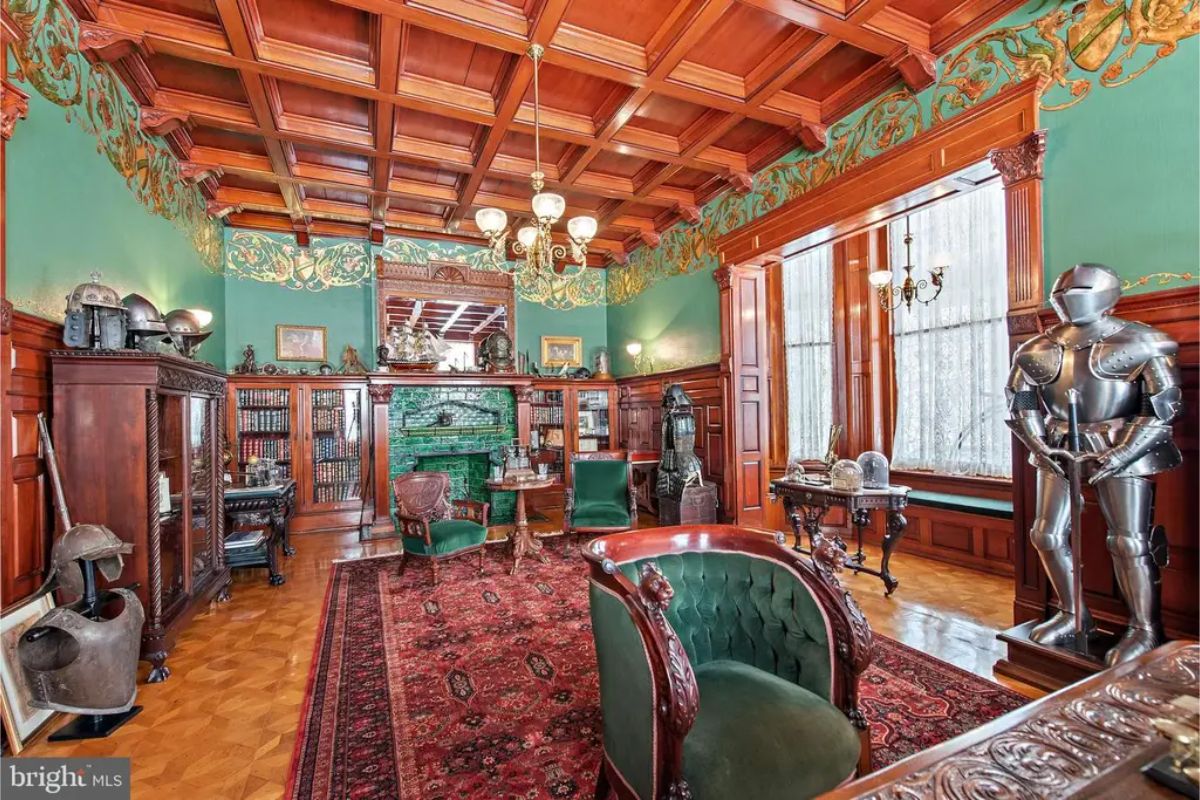
A coffered wood ceiling and intricate wood paneling throughout the space. Walls are painted green, accentuated by gold decorative moldings, and large windows provide natural light. A green-tiled fireplace anchors the room, surrounded by shelves filled with books and antiques. Armor displays and ornate furniture add historical character and depth to the setting.
Dining Room

Dining room highlights intricate parquet flooring and richly carved wooden doors and wainscoting. Ceiling features an elaborate painted design with a central chandelier, adding elegance to the space. A marble fireplace serves as a focal point, surrounded by period-appropriate furniture. Large windows with lace curtains provide natural light and complement the historic ambiance.
Bedroom
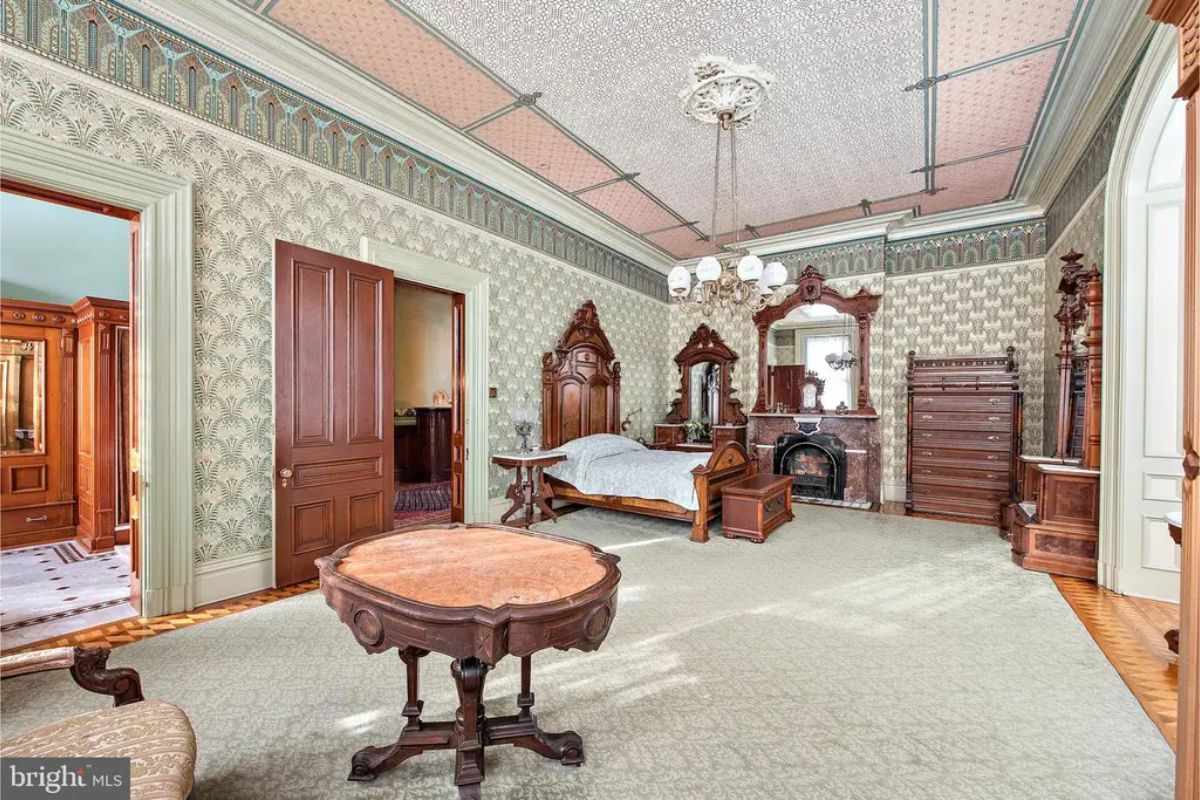
Intricately carved wooden furniture, including a bed, dresser, and mirror frames, reflecting Victorian-era craftsmanship. Walls are adorned with detailed patterned wallpaper, complementing the design of the furniture. A marble fireplace provides a historic focal point, with original detailing intact. High ceilings and decorative moldings enhance the room’s period authenticity.
Bathroom
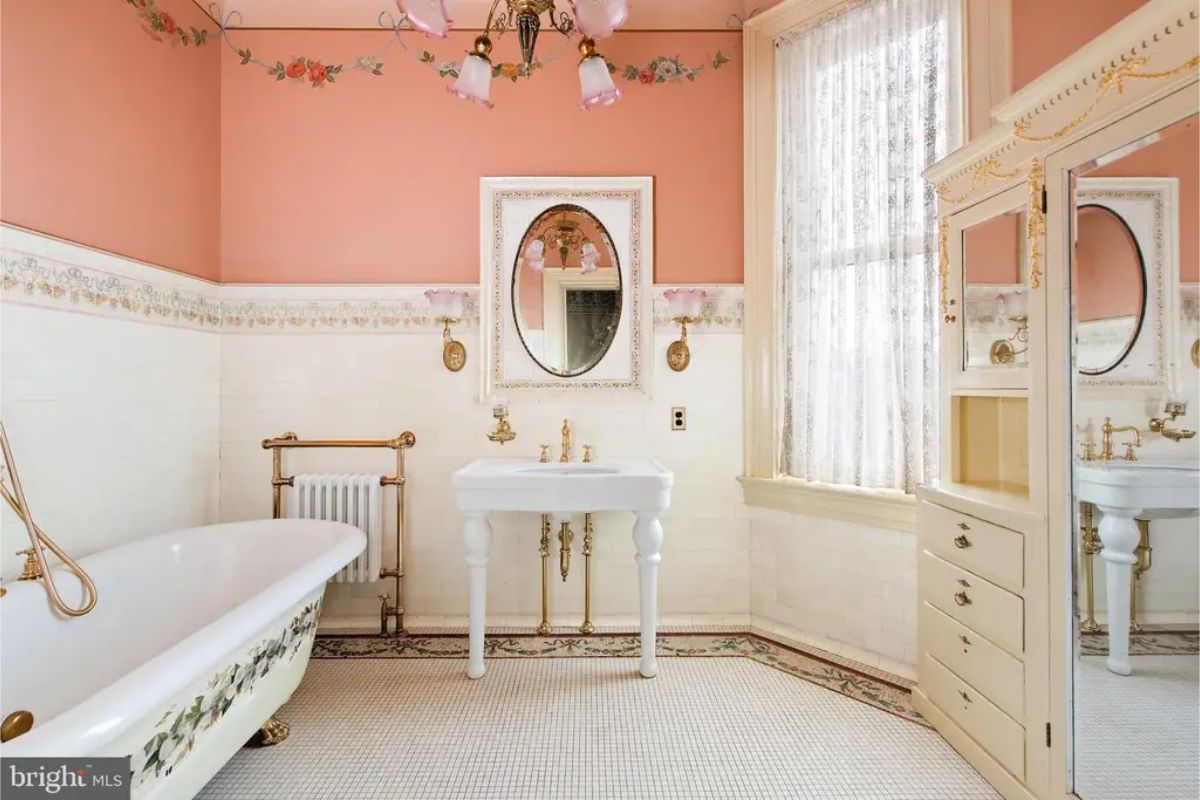
A clawfoot bathtub with floral detailing and brass fixtures. Walls are adorned with pink paint and decorative floral accents, complementing the vintage-style lighting. A pedestal sink with brass hardware and an oval mirror enhance the period design. Mosaic floor tiles and lace curtains add a touch of elegance to the space.
Aerial View

Victorian-era mansion is situated on a 1.8-acre lot surrounded by lush greenery and parkland. The Second Empire-style architecture includes a Mansard roof and intricate detailing. The property offers privacy while being located near a residential area with views of the neighborhood and surrounding hills. The estate represents historic preservation combined with modern updates.
Source: Coldwell Banker
5. Timeless Tudor Classic in Merion Golf Neighborhood
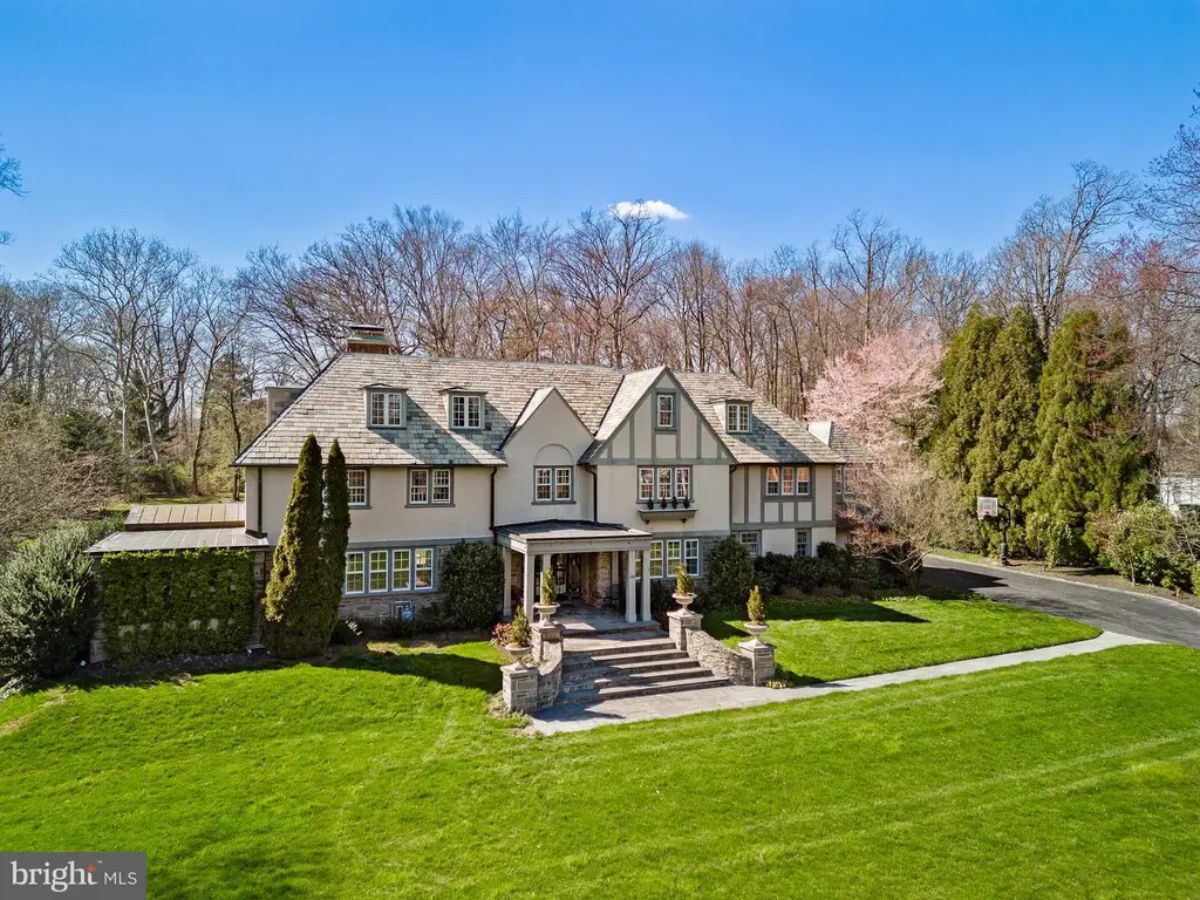
Located in Haverford, this stone and stucco Tudor-style home spans 5,936 square feet of living space, built in 1925. The property includes a Joanne Hudson-designed kitchen with custom cabinetry and a La Cornue range, alongside formal dining and living areas with access to landscaped grounds and a pool. The second floor offers a master suite with a spa-like bath, three additional bedrooms, and a laundry room, while the third floor includes two more bedrooms and storage space. A detached four-car garage with a finished upper-level space complements the property’s functional layout.
Where is Haverford?
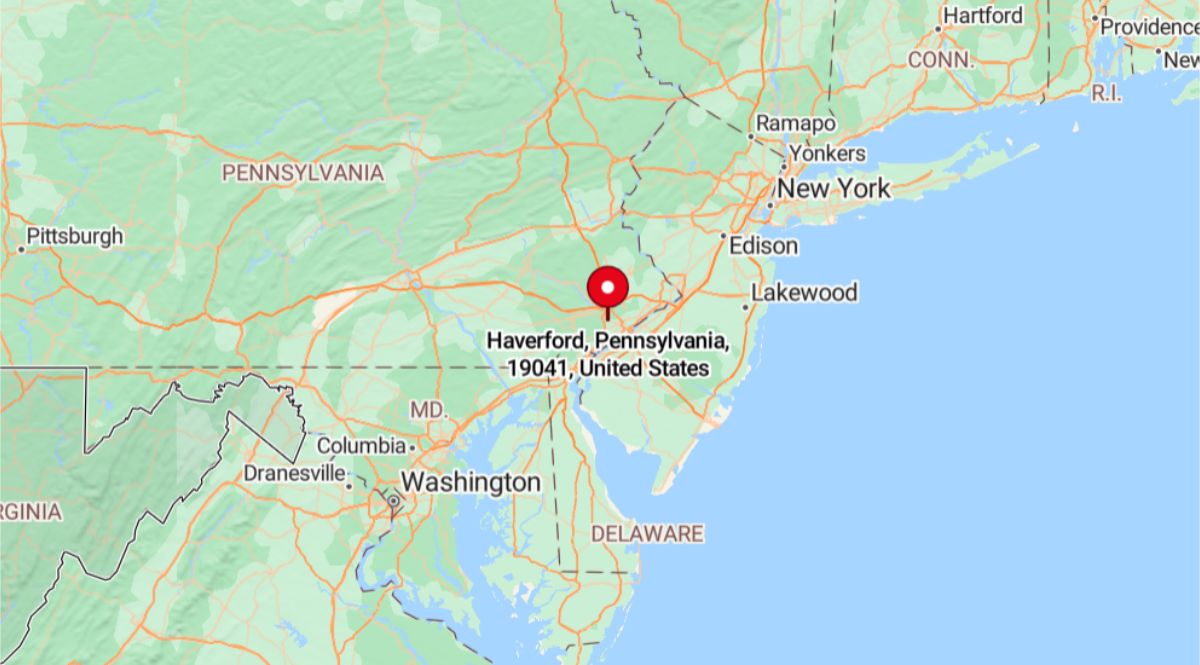
Haverford, PA 19041 spans part of Pennsylvania’s Main Line region and is known for its prestigious colleges and historic charm. The area includes Haverford College and its scenic arboretum, offering a mix of academic and natural beauty. It provides suburban tranquility with easy access to Philadelphia and nearby cultural and shopping destinations.
Living Room
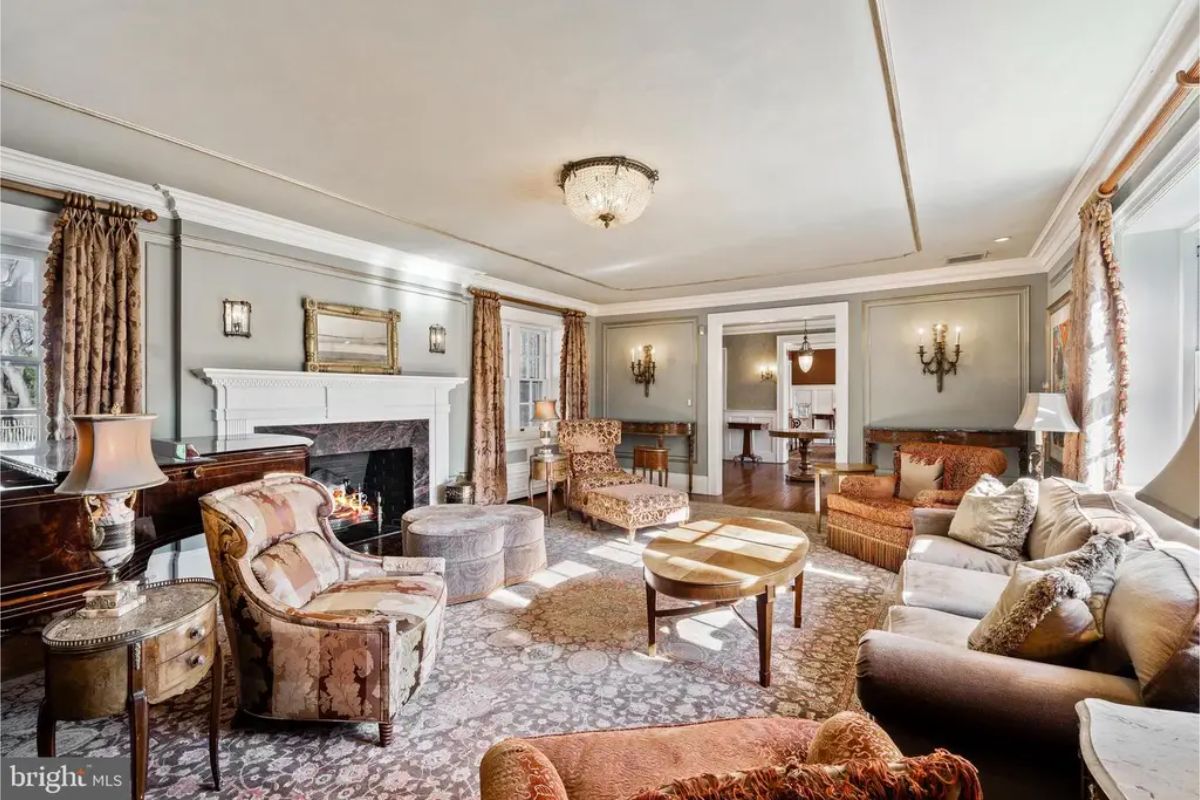
The formal living room includes a centrally positioned fireplace with an ornate mantel and marble surround. The room is adorned with detailed wall paneling, a chandelier, and large windows draped with elegant curtains that allow natural light to fill the space. Ample seating arrangements make the space ideal for hosting gatherings. Adjacent areas connect seamlessly through wide doorways, enhancing the room’s openness.
Dining Area

Custom cabinetry with glass display fronts, integrated appliances, and a tiled backsplash for a cohesive design. A large dining table with upholstered chairs and a central chandelier provides a comfortable dining space. The room incorporates a secondary countertop seating area with marble surfaces and bar stools. Neutral tones and natural light create a welcoming atmosphere for cooking and entertaining.
Kitchen
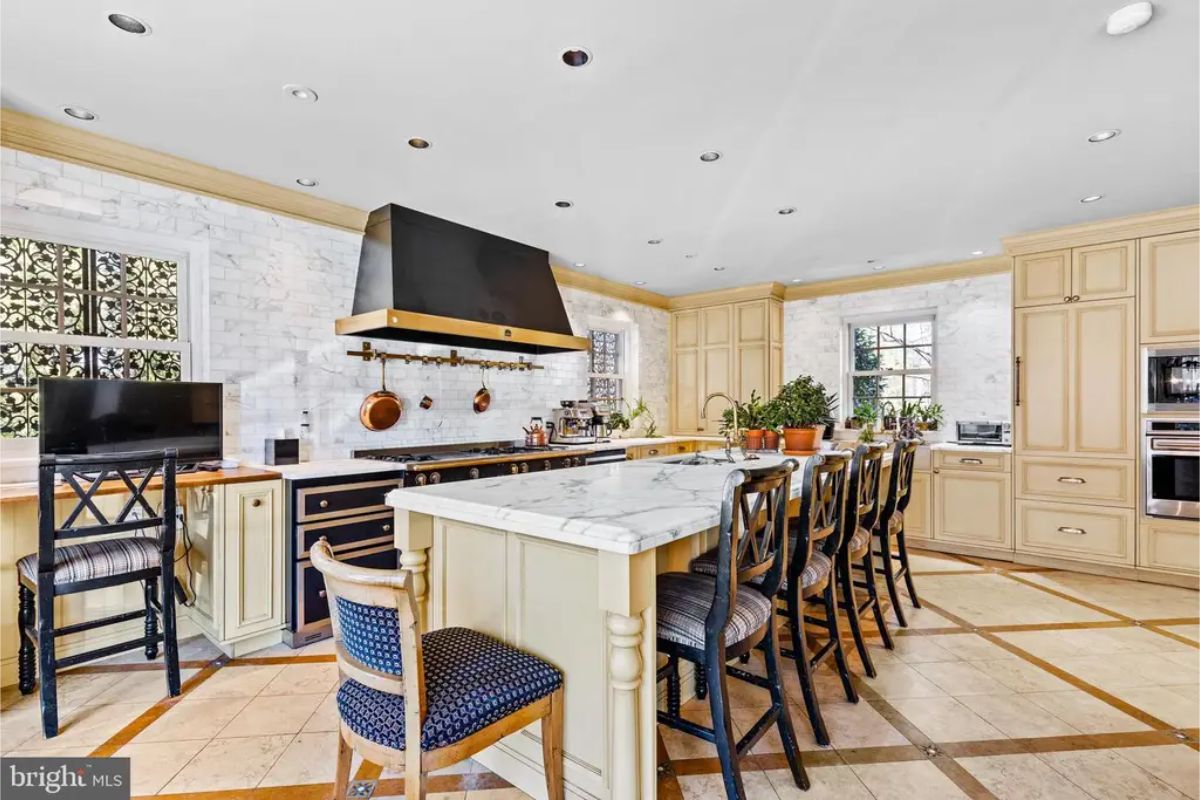
Kitchen showcases a large marble-topped island surrounded by bar seating and equipped with a deep sink. A professional-grade range with a custom black-and-gold hood and a pot rack adds functionality and elegance. Light cabinetry, a brick backsplash, and a built-in workstation enhance the space’s usability. Multiple windows provide natural light, highlighting the detailed floor design and creating a bright, welcoming atmosphere.
Bedroom
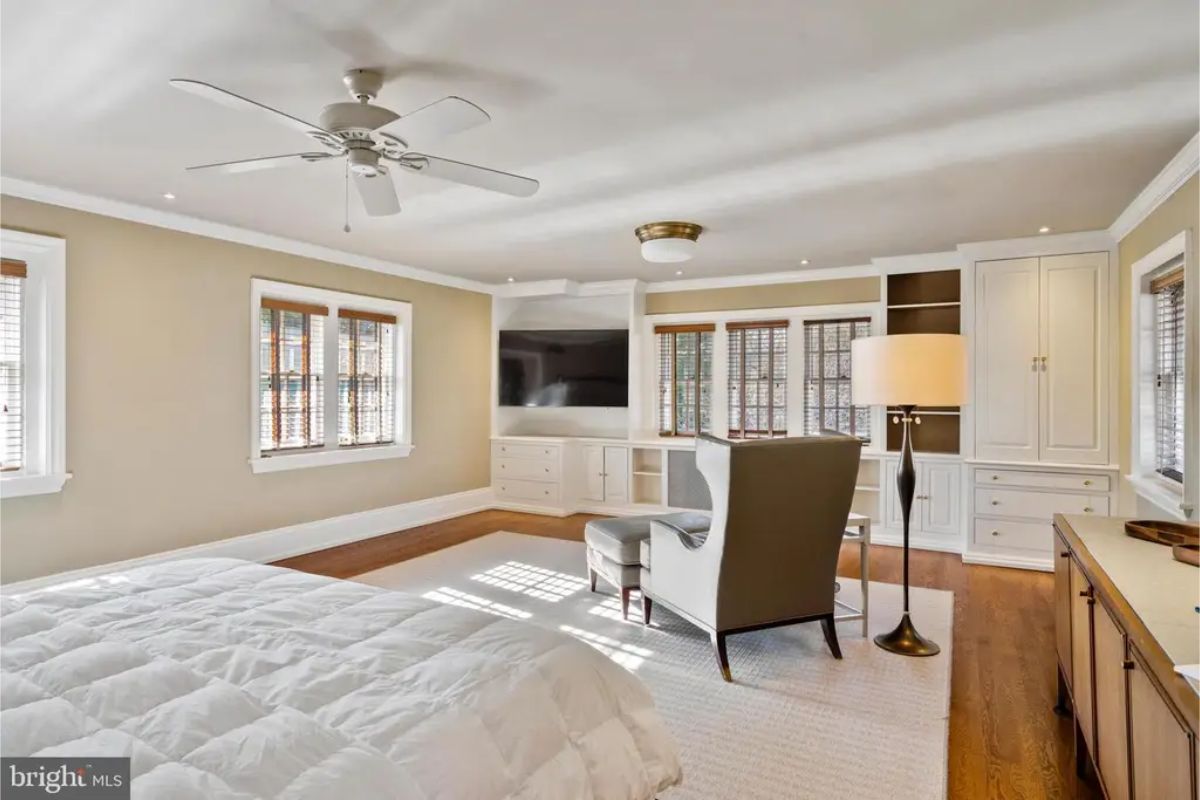
A large bedroom with neutral tones and hardwood floors offers a calm and inviting atmosphere. Built-in cabinetry along one wall includes a desk, storage, and a mounted television. Multiple windows with wooden blinds provide ample natural light. A seating area with a wingback chair and lamp creates a cozy space for relaxation.
Bathroom

Walk-in shower features sleek white tile walls and a frameless glass divider. The overhead rainfall showerhead complements additional wall-mounted fixtures for a luxurious bathing experience. A built-in bench along one wall provides convenience and comfort. Recessed lighting enhances the clean, modern design.
Outdoor Patio
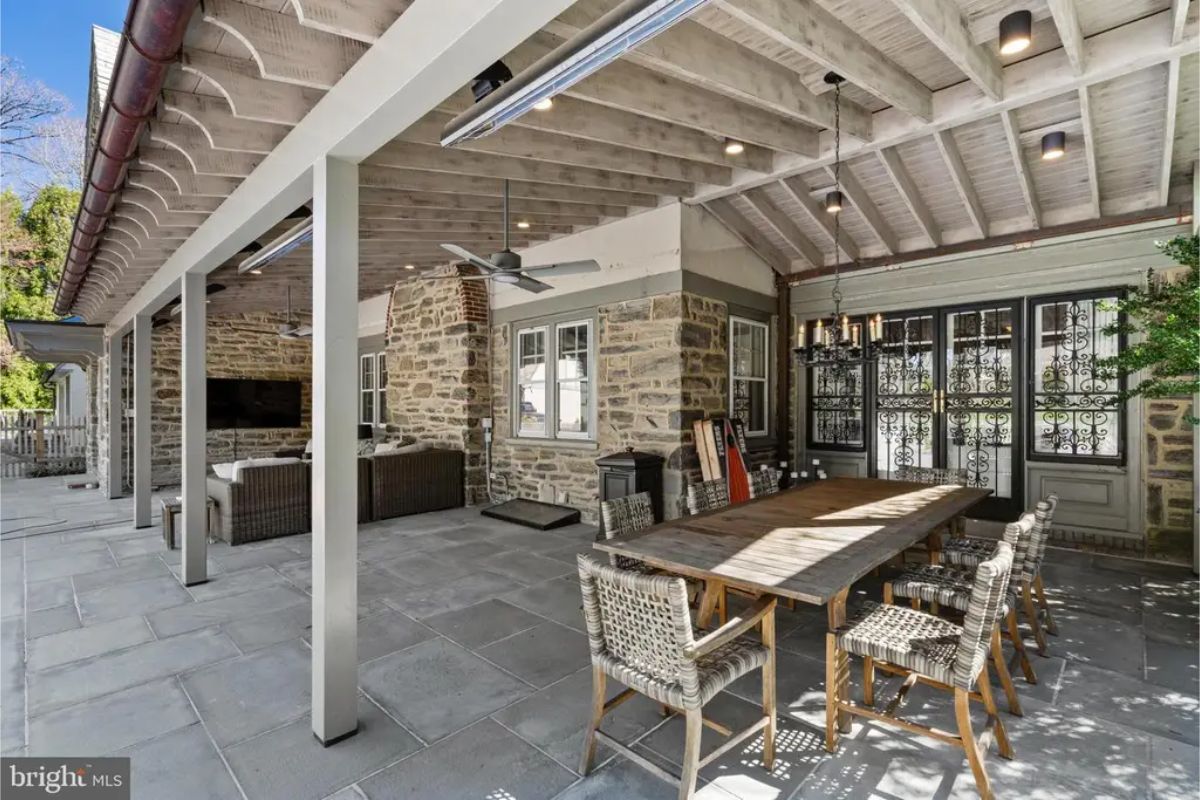
A spacious patio features stone walls and a wooden pergola-style roof with recessed lighting and ceiling fans. A long wooden dining table with woven chairs provides seating for outdoor meals. Adjacent lounge seating with a mounted TV creates a cozy entertainment area. The design blends rustic stonework with modern comforts for an inviting outdoor space.
Source: Coldwell Banker



