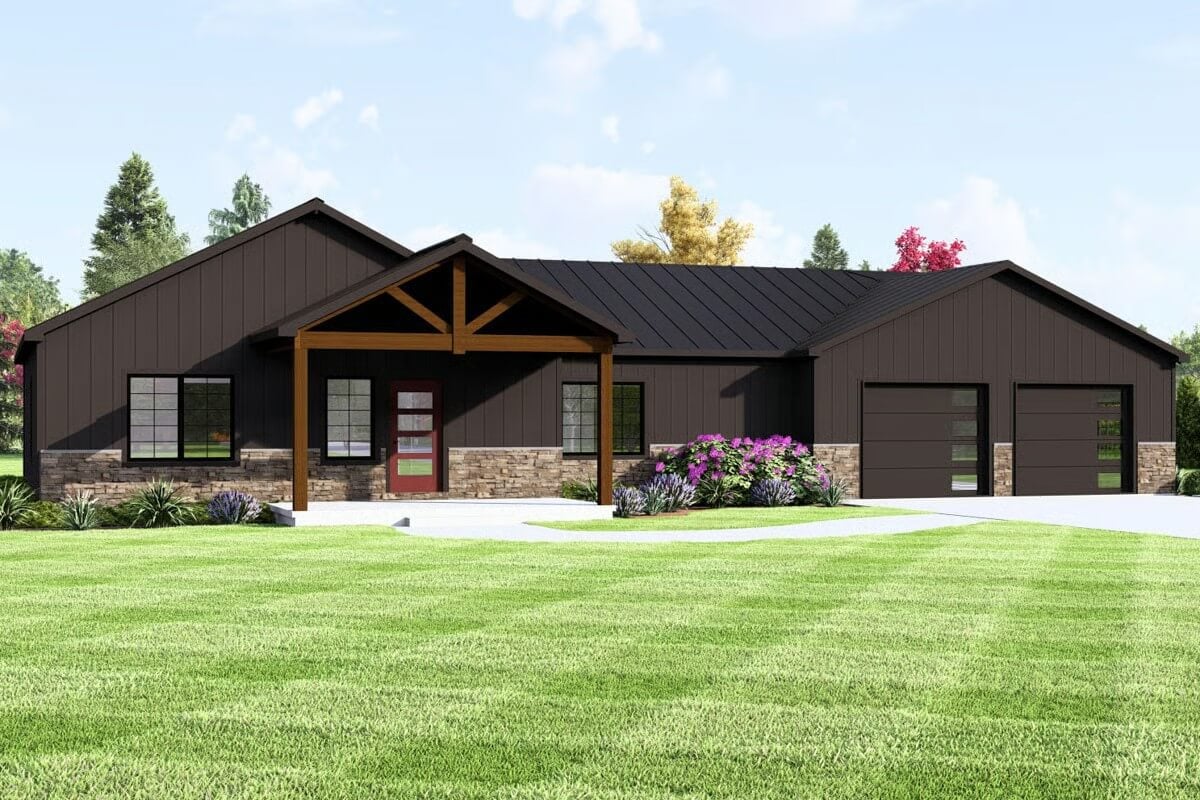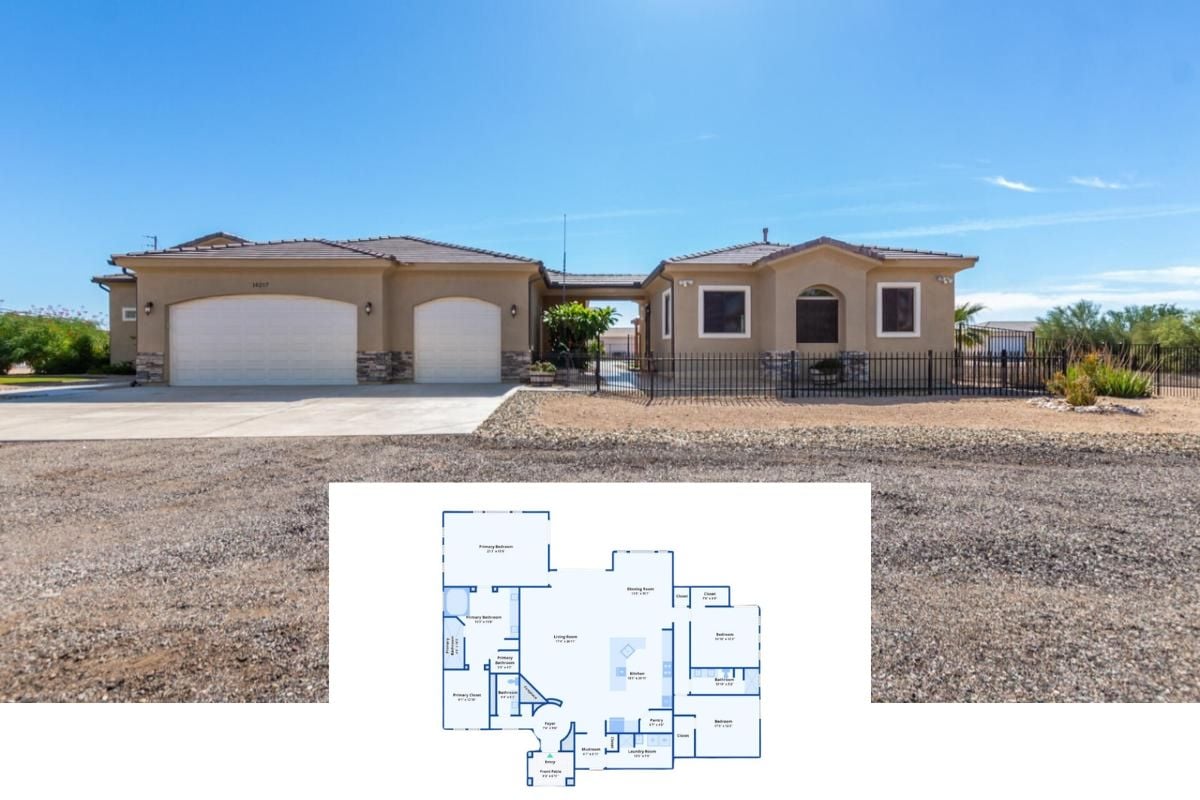
Specifications
- Sq. Ft.: 1,984
- Bedrooms: 3
- Bathrooms: 2
- Stories: 1
- Garage: 2
The Floor Plan
Rear-Left View
Rear-Right View
Front View
Foyer
Living Room
Living Room
Kitchen
Kitchen
Primary Bedroom
Primary Bedroom
Primary Bathroom
Primary Bathroom
Details
This 3-bedroom barndominium showcases a modern-ranch aesthetic with board and batten siding accented by a rugged stone water table and a metal roof. A timber-trussed front porch extends a warm welcome, while the accompanying double garage is seamlessly integrated into the overall design.
Inside, an open-concept plan centers on a spacious living area that flows into the kitchen, complete with a large walk-in pantry. A mudroom near the garage helps keep the home tidy, and a dedicated laundry room sits close to the main bedroom for convenience. The primary suite features a private bath and generous closet space, while two secondary bedrooms share easy access to a hall bath.
Adjacent to the garage, a separate recreation room provides a flexible space for hobbies or entertaining. Both front and rear covered porches expand the living area outdoors, offering comfortable spots to relax or host gatherings.
Pin It!
Architectural Designs Plan 135318GRA





















