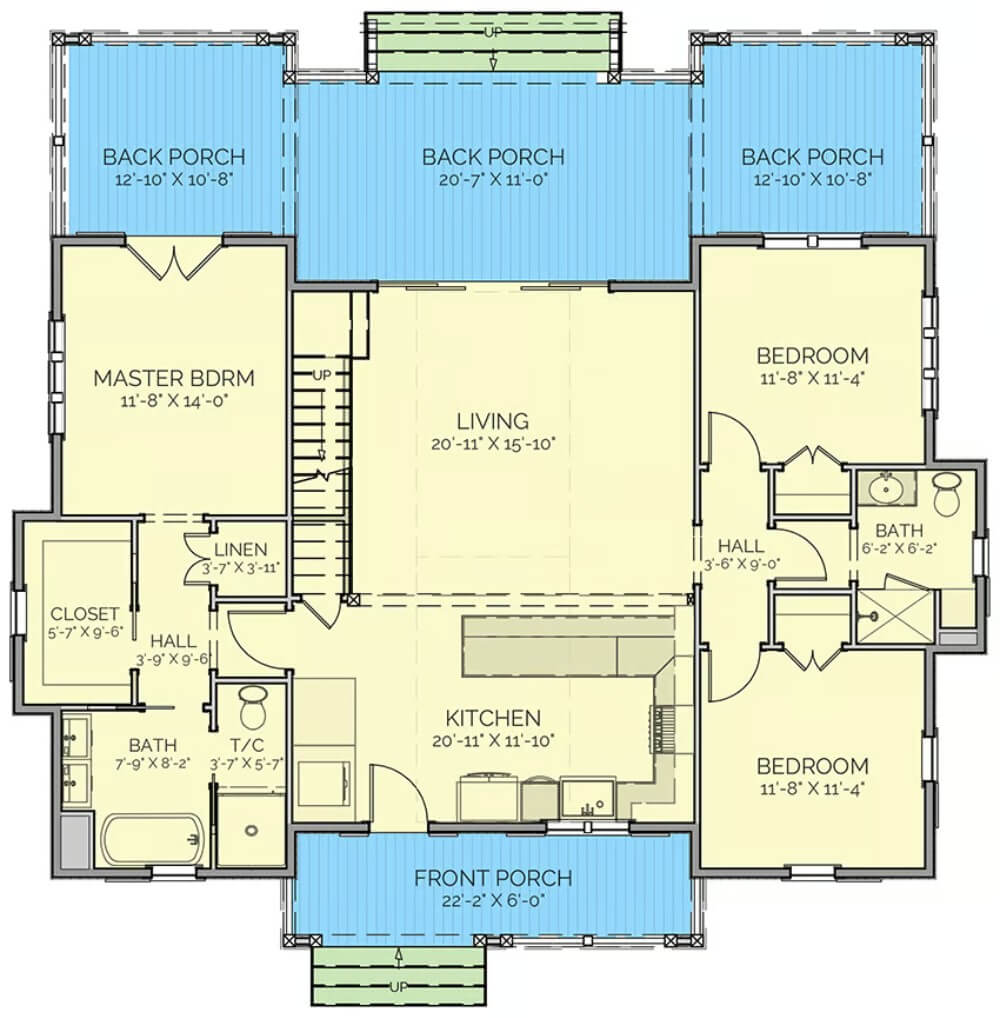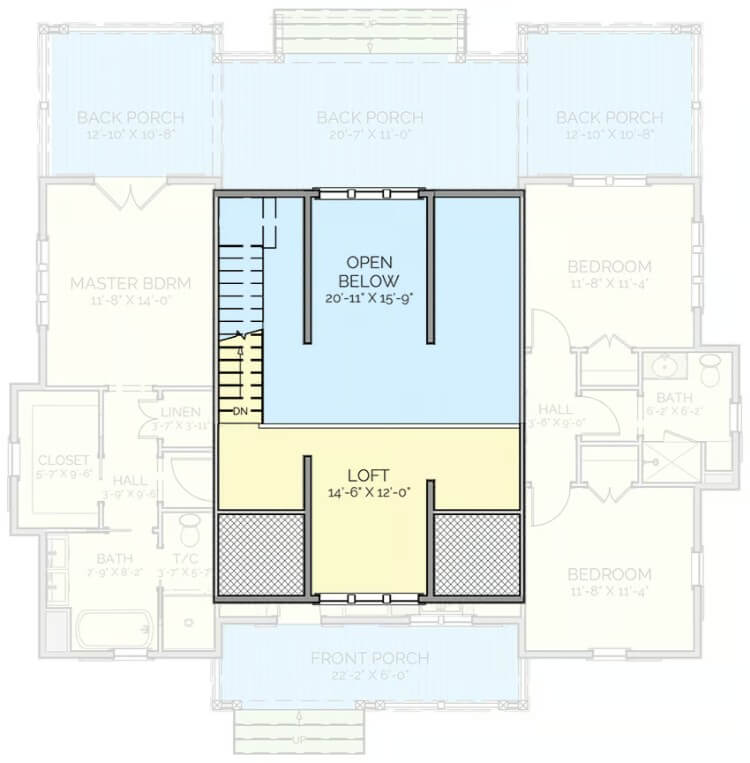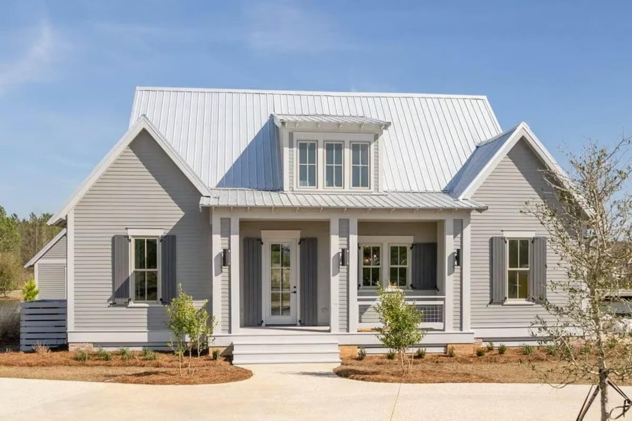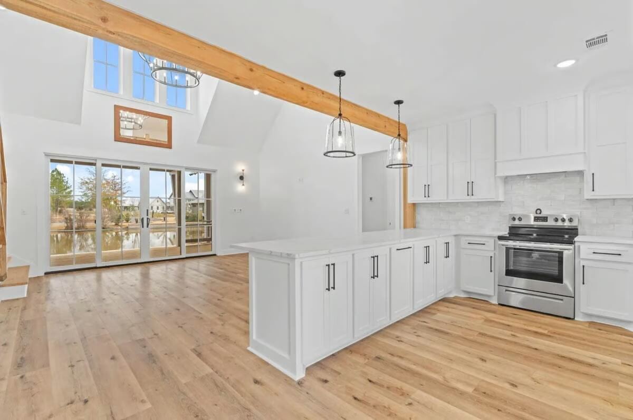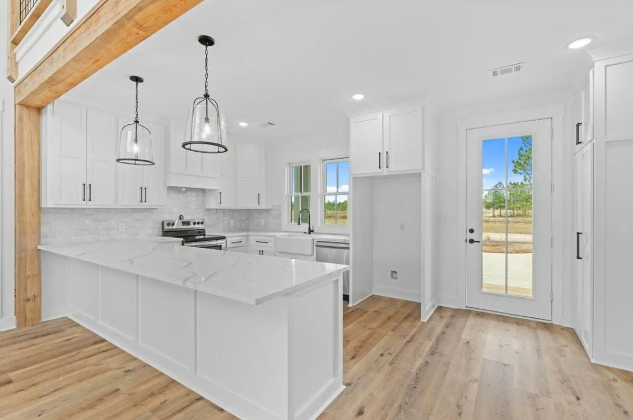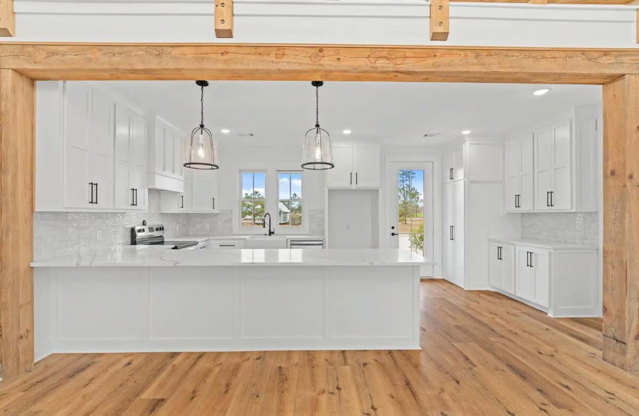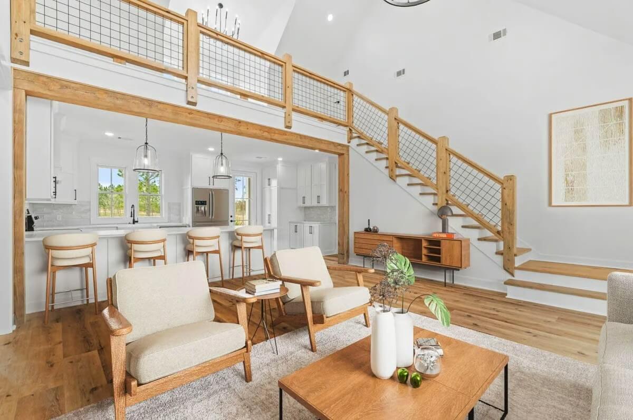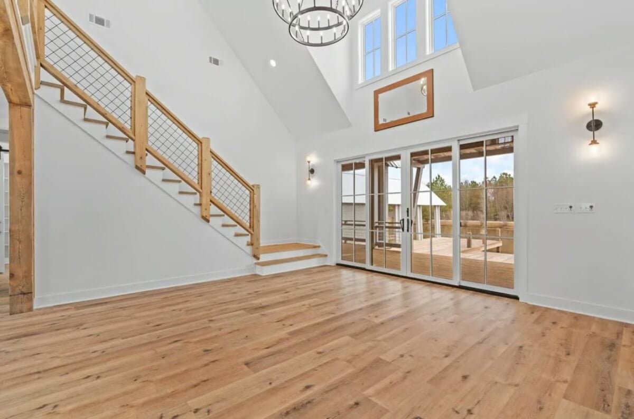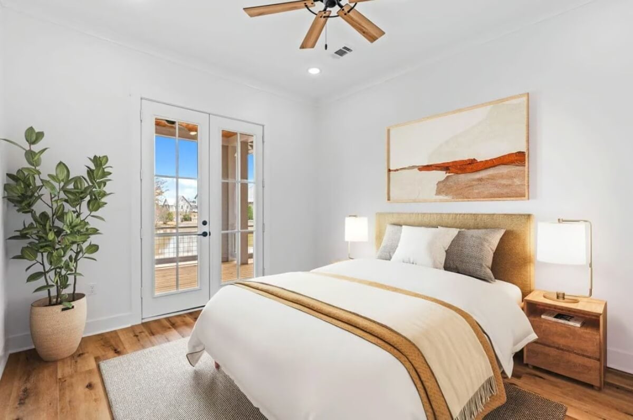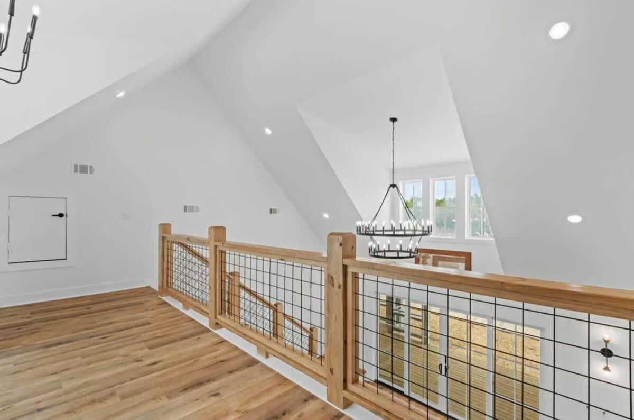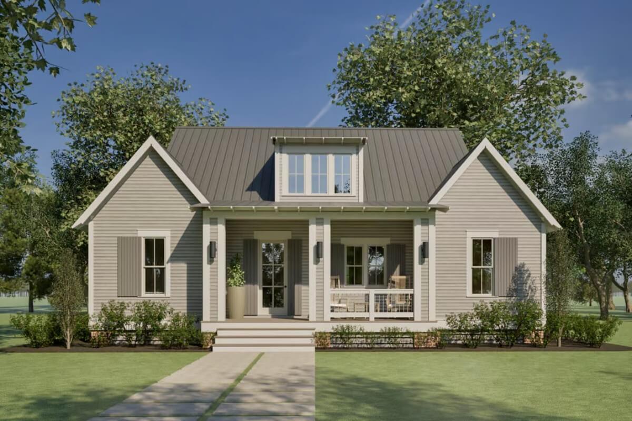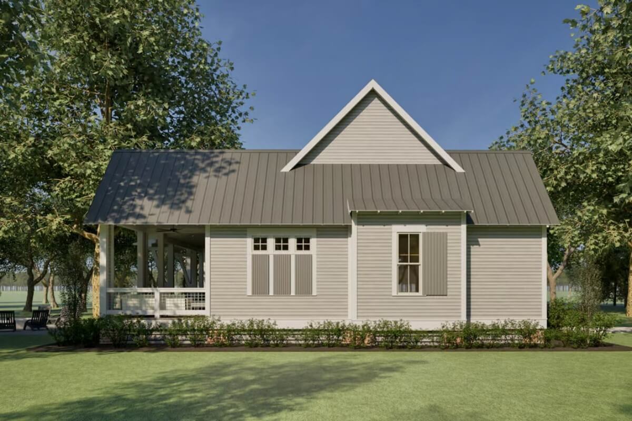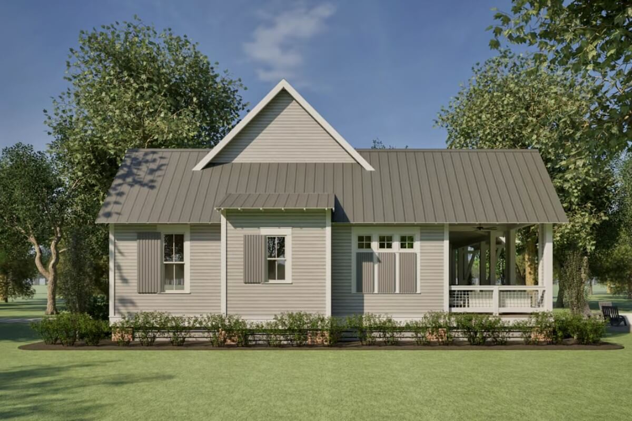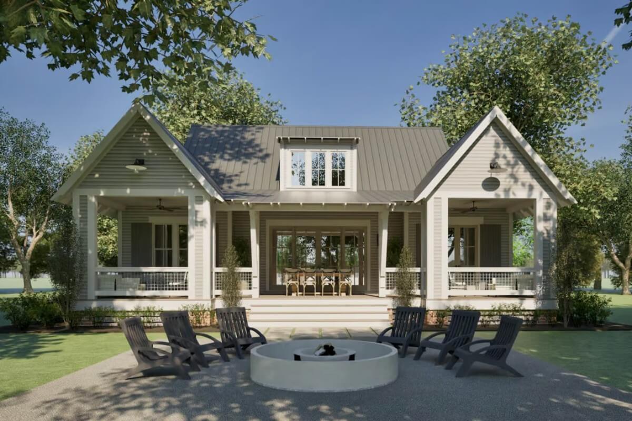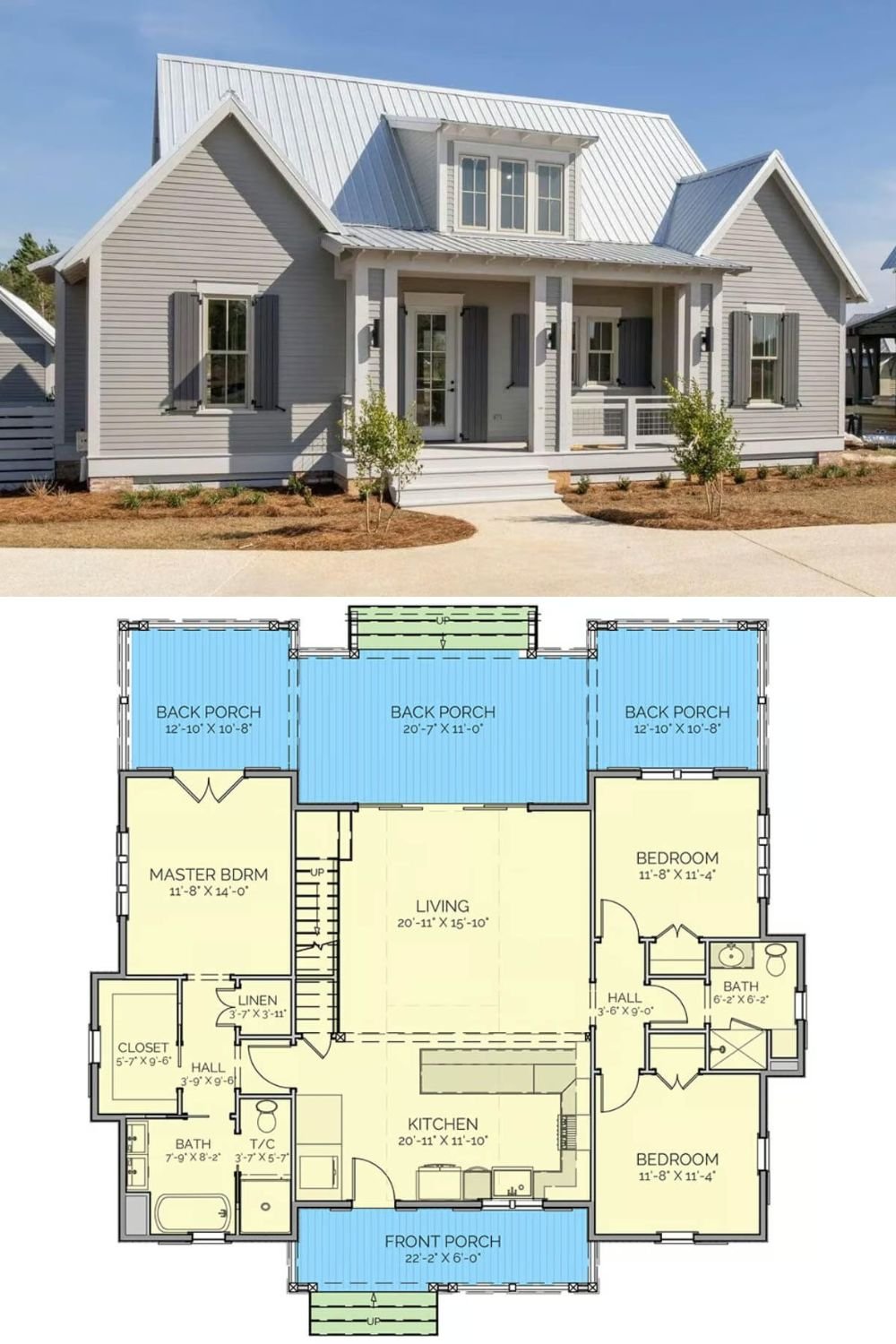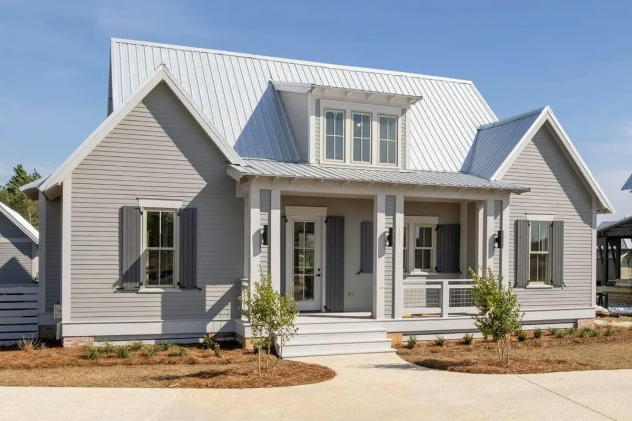
Specifications
- Sq. Ft.: 1,634
- Bedrooms: 3
- Bathrooms: 2
- Stories: 2
Main Level Floor Plan
Second Level Floor Plan
Front View
Open-Concept Living
Kitchen
Kitchen
Living Room
Living Room
Primary Bedroom
Loft
Front Rendering
Right Rendering
Left Rendering
Rear Rendering
Details
This Southern-style vacation home exudes charm with its classic clapboard siding, shuttered windows, and a striking metal roof that includes a central dormer. The welcoming front porch creates a gracious entry and an ideal spot for outdoor relaxation. Around the back, multiple covered porches extend off the living area, offering versatile spaces for entertaining or simply enjoying the view.
Stepping inside, the main level showcases an airy, open-concept layout where the kitchen and living area flow seamlessly together. A vaulted ceiling further enhances the feeling of spaciousness.
On the left wing, the primary bedroom suite grants a sense of privacy, complete with an ensuite full bath, a roomy closet, and a private porch. On the other side, two additional bedrooms sharing a hall bathroom are conveniently positioned for guests or family members.
Above, a loft overlooks the living area below, capturing natural light and providing extra space for work or play. This upper level emphasizes the home’s flexible nature, accommodating changing lifestyles or hobbies.
Pin It!
Architectural Designs Plan 130065LLS

