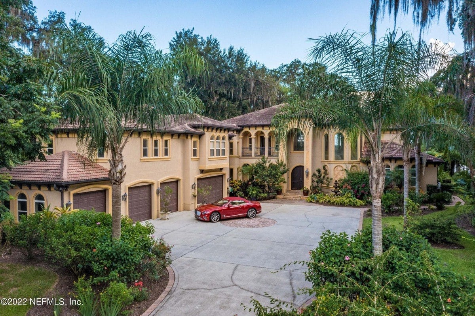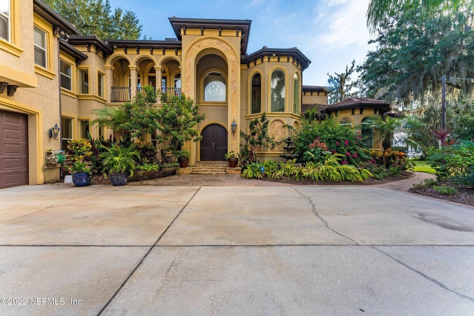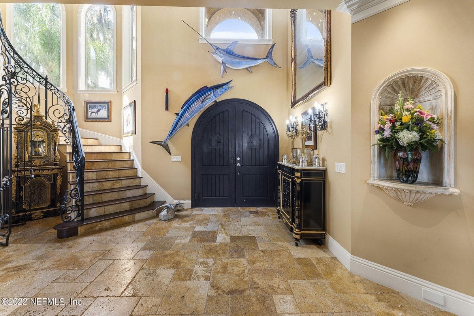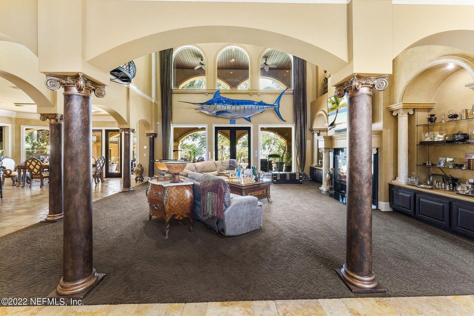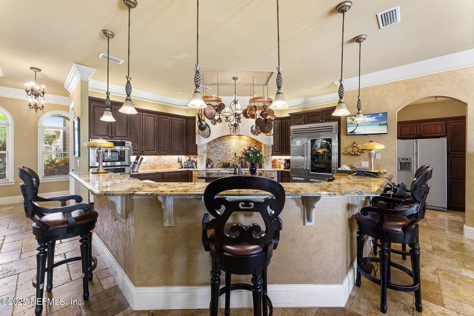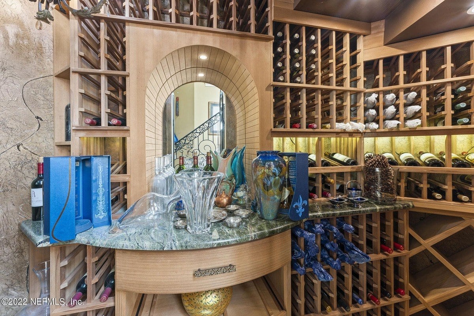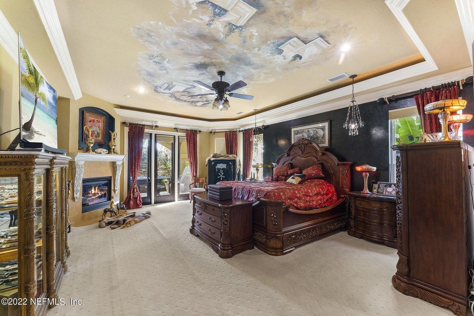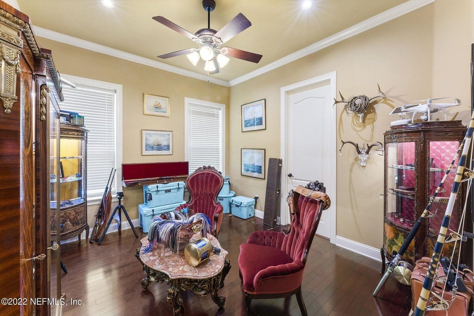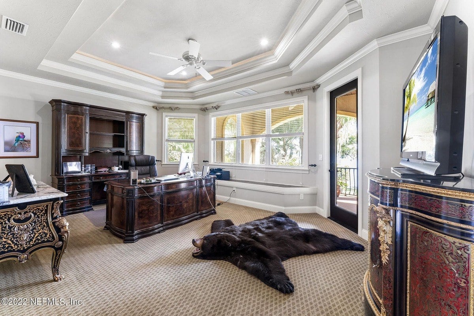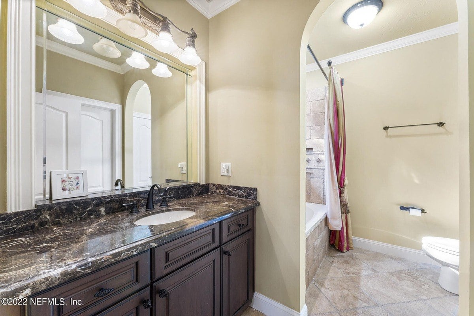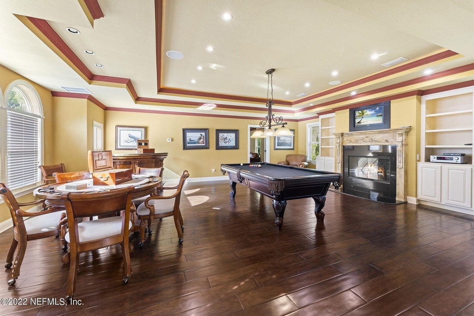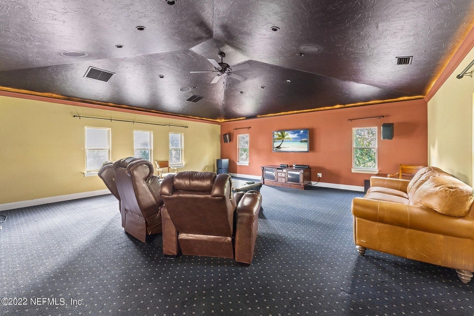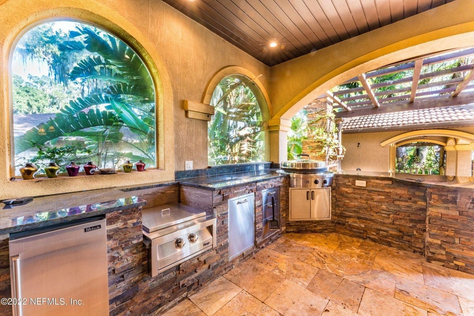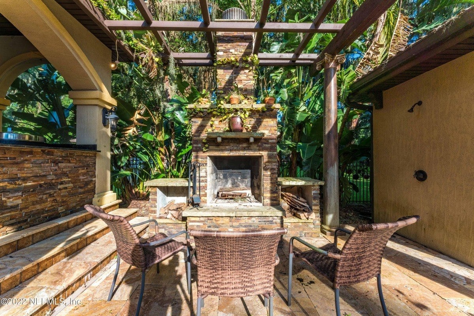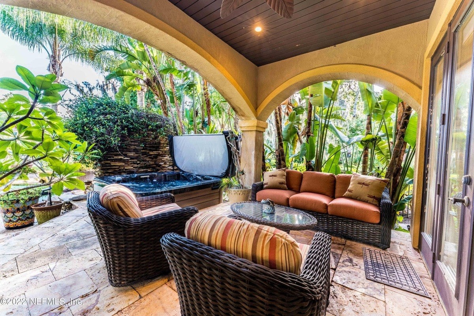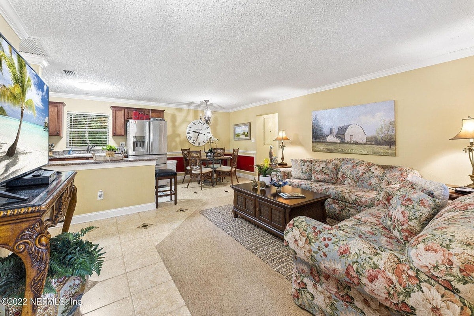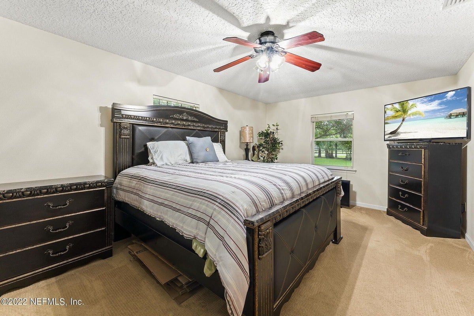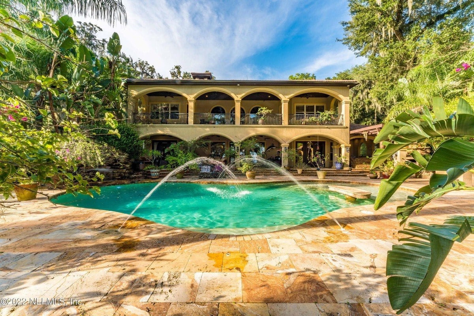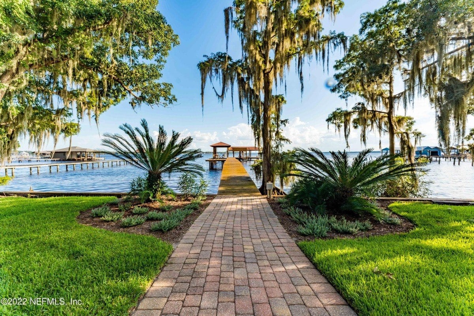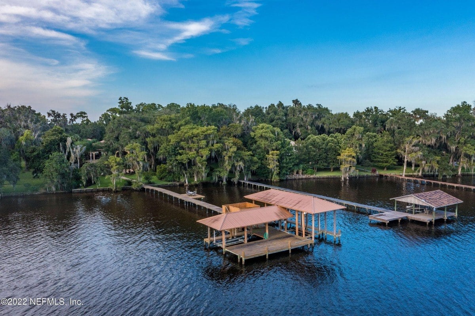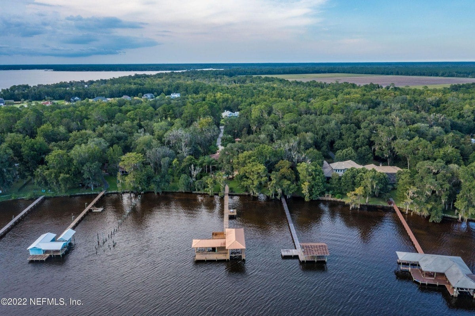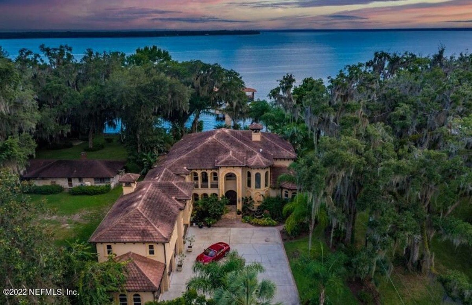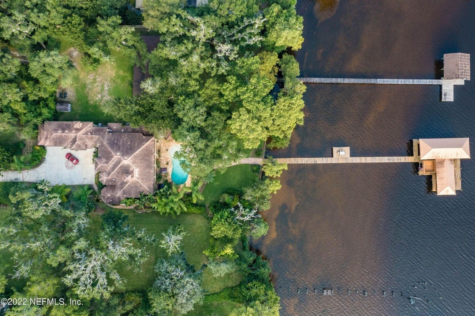
Specifications:
City: St Augustine
Price: ($6,990,000)
Bedrooms: 5
Baths: 8 (5 full baths, 3 partial baths)
Sq. Ft.: 6,268
MLS #: 1186603
Year built: 2006
Mediterranean Luxury Riverfront Estate, a private, gated St. Johns River estate, situated on 1.43 acres, is a slice of paradise offering resort-style amenities designed for entertaining. Custom-built to perfection, the 6,268 sq. ft. estate features 5 bedrooms and 8 bathrooms, embodying the ultimate Florida luxury living experience. The main house layout begins with a two-story grand entry and a sweeping custom-designed iron staircase.
A second-story interior balcony overlooks the foyer, which also houses a wine cellar, gourmet chef’s kitchen, large billiard and theater room, and a first-floor owner’s retreat with stunning river views. In addition to the main house, there is a separate caretaker’s quarters/guest cottage offering 3 bedrooms and 2 bathrooms, providing privacy for guests. The estate also includes a 7-car garage and a 25×50 air-conditioned and heated work garage.
Entering through a 6×8 solid French wood door, you are greeted by the great room, which features a gas and wood-burning fireplace, custom bookcases, and stunning 22-foot, two-step knockdown custom coffered wood ceilings. The exquisite gourmet kitchen includes stainless steel appliances, a Samsung double-door refrigerator, a large breakfast bar with custom cabinetry, and a spacious walk-in pantry.
The open dining room features serene views and a built-in butler’s pantry/bar with cabinet lighting. French doors open to a 57-foot veranda overlooking the pool and riverfront. The private owner’s retreat boasts 10-foot ceilings with hand-painted murals, a large gas fireplace, California Berber carpeting, custom silk window treatments, and French doors leading out to the lanai.
The owner’s bath is adorned with imported Italian stone and granite and features a steam dual rain shower for ultimate relaxation. A wrought iron spiral staircase leads to the atrium, complete with wood floors and a 10-foot dome ceiling. The carpeted theater room is equipped with seven surround sound speakers, dark ceilings, and blackout drapes, perfect for movie nights.
The billiard room showcases hardwood floors, a gas fireplace, custom bookcases, and a wet bar with granite countertops and built-in cabinets. The spectacular waterfront estate offers 107 feet of bulkhead frontage with breathtaking St. Johns River views. A tin-roof boathouse with a deep-water dock enhances the waterfront experience. The saltwater heated pool features self-cleaning water purification, Italian stone decking, a custom walk-in waterfall, a spa, a swim-up bar, and a 4-foot beach island.
The tropical landscaping includes outdoor lighting, a gated grand entry, a wrought iron fence, and a sprinkler system. The summer kitchen, outdoor fireplace, and cabana bath with lounge area provide additional spaces for relaxation and entertainment. The 1,250 sq. ft. guest cottage includes 3 bedrooms, 2 bathrooms, a living room, a kitchen, and private parking, making it a comfortable retreat for visitors. This private, protected cove estate is an oasis offering luxury, privacy, and unforgettable waterfront living.
Listing agents: Stacey Burkins @ Kimberly Del Valle @ Coldwell Banker Vanguard
Listing agents: Stacey Burkins @ Kimberly Del Valle @ Coldwell Banker Vanguard

