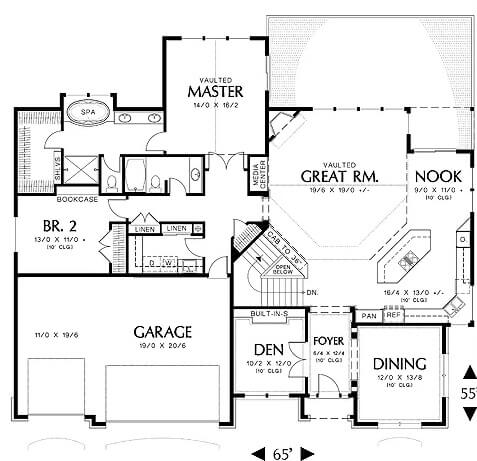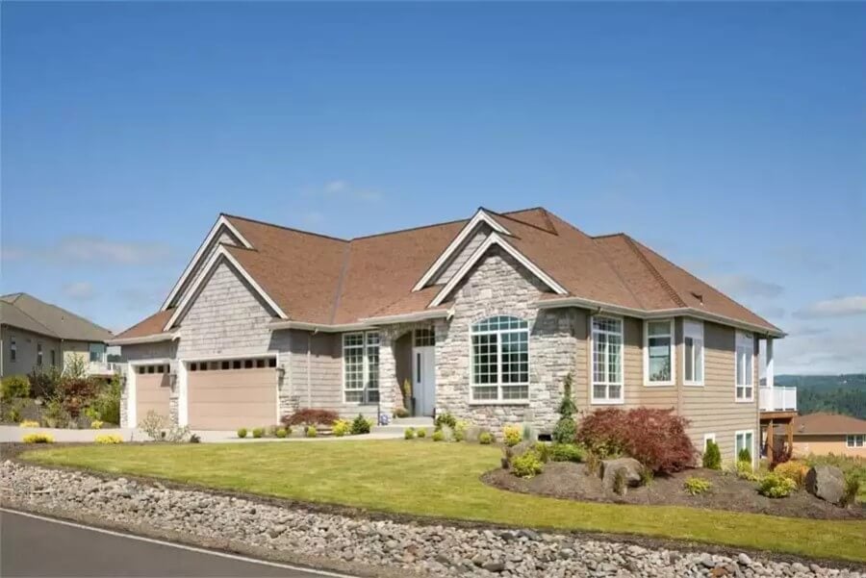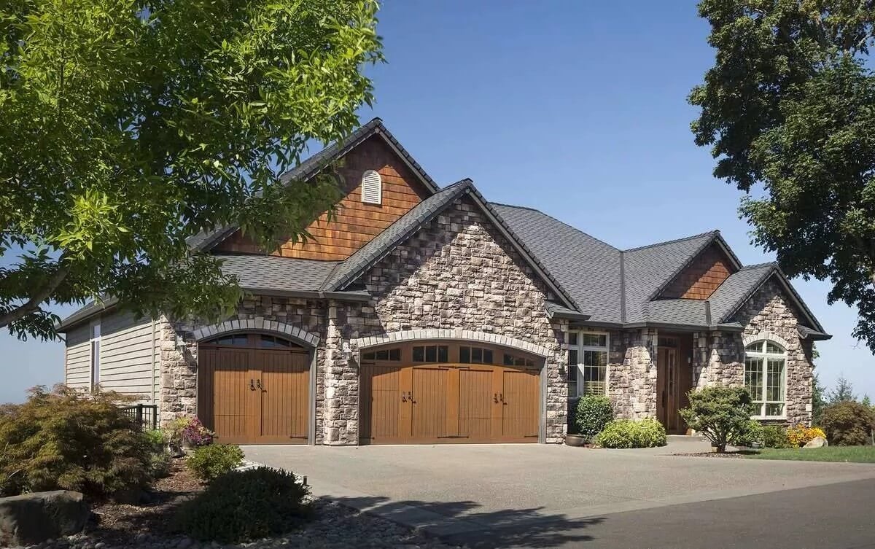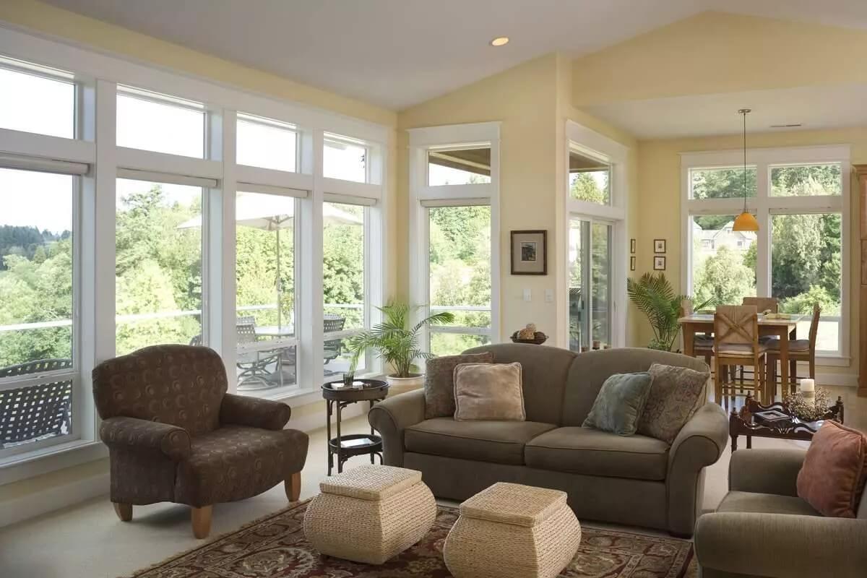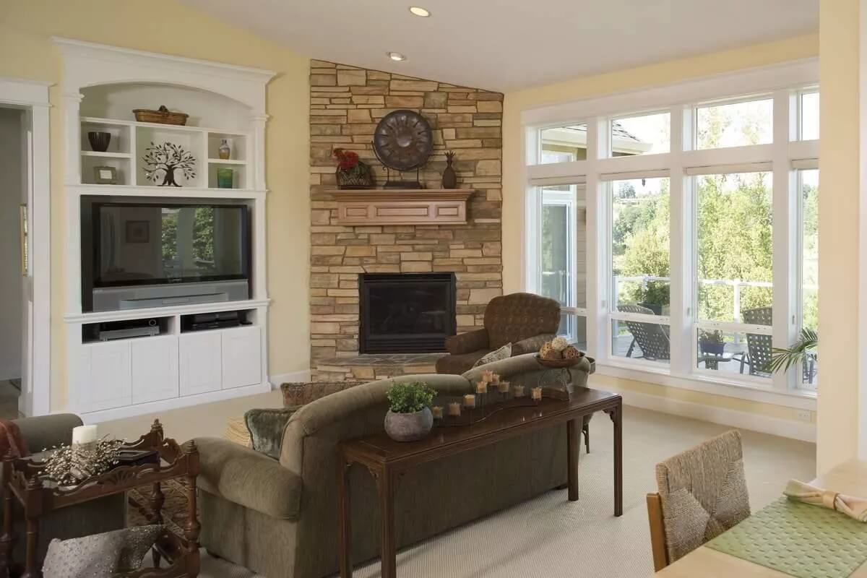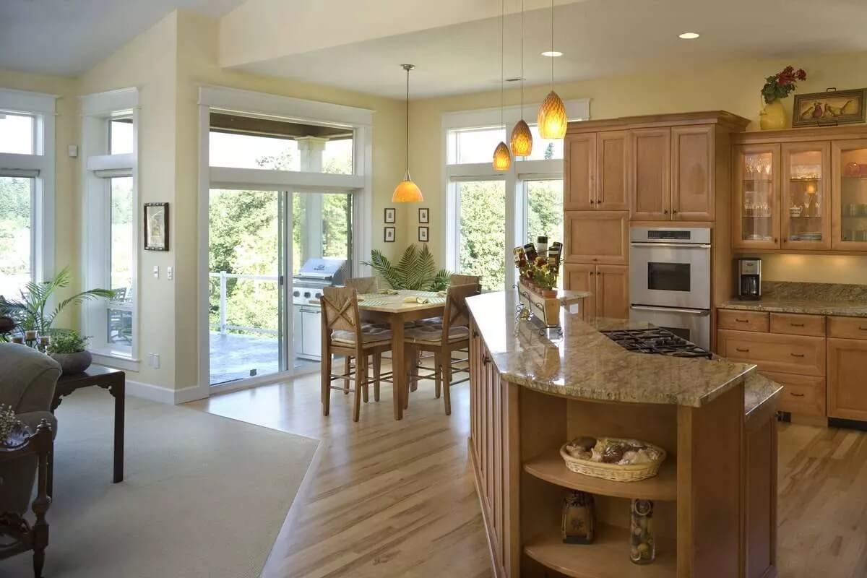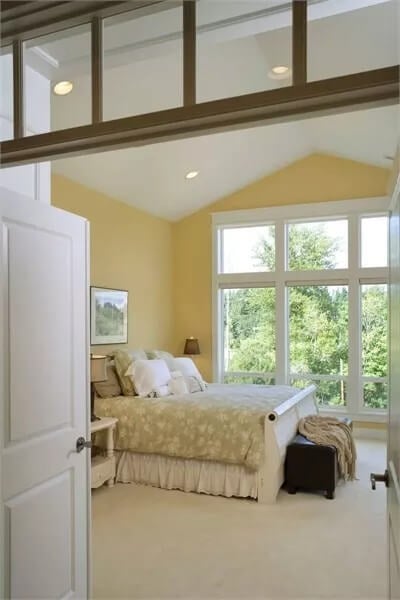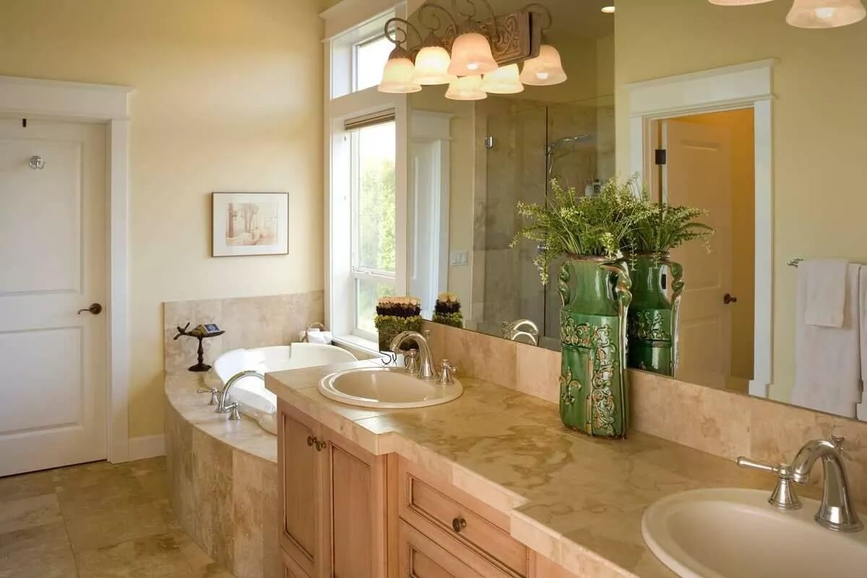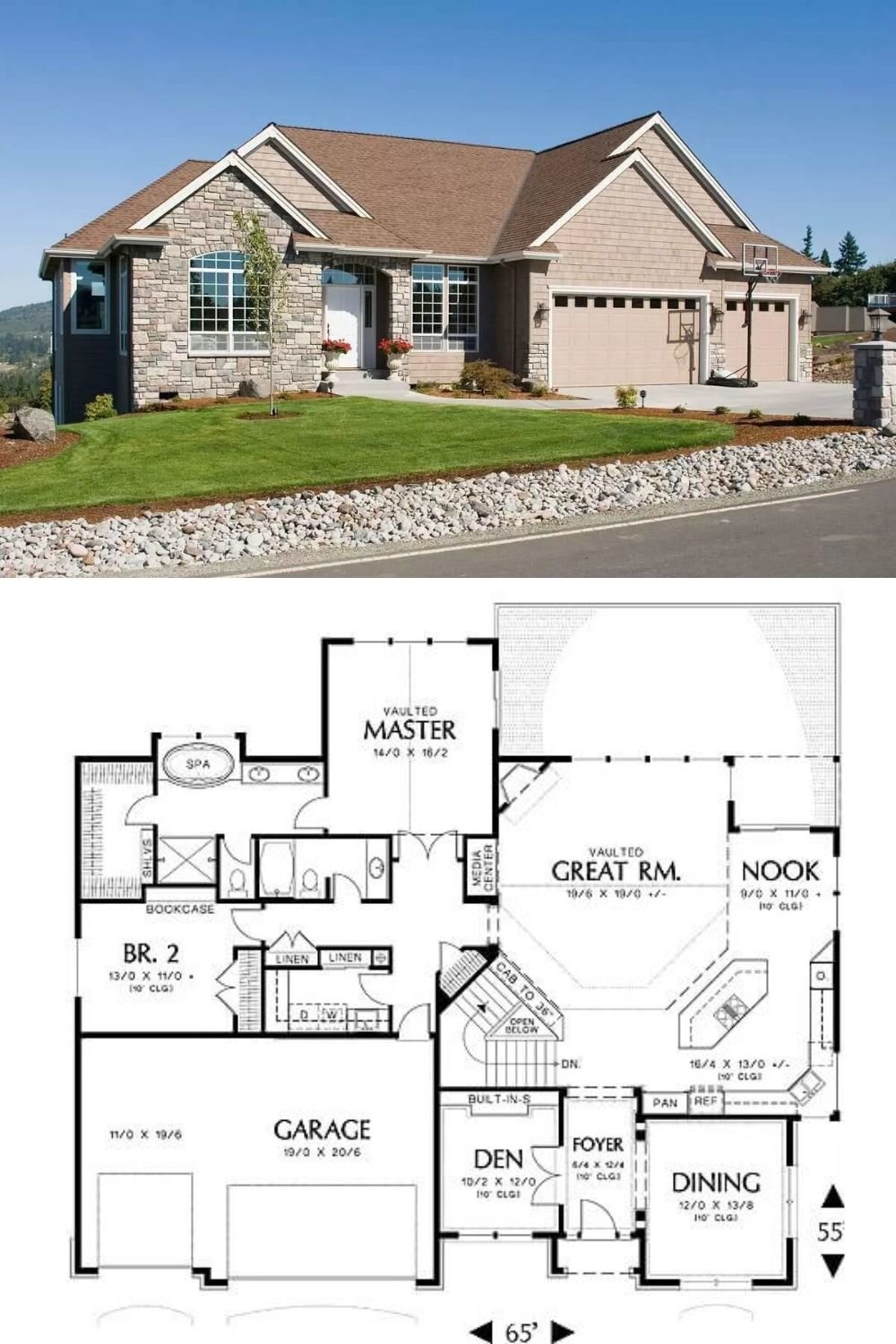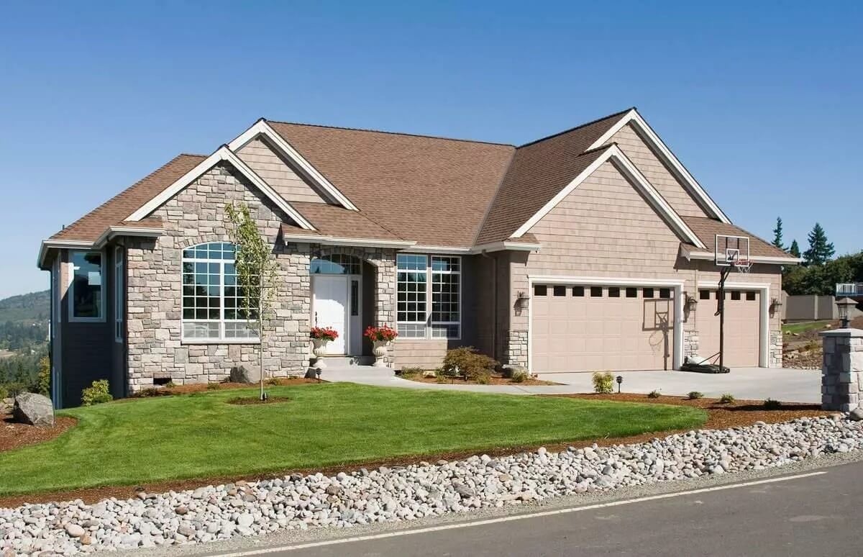
Specifications
- Sq. Ft.: 3,682
- Bedrooms: 4
- Bathrooms: 4
- Stories: 1
- Garage: 3
Main Level Floor Plan
Lower Level Floor Plan
Front View
Alternate Exterior
Great Room
Living Room
Living Room
Dining Room
Den
Kitchen
Primary Bedroom
Primary Bathroom
Bedroom
Details
This 4-bedroom craftsman home pairs stone accents with shingle siding for a timeless, upscale look. Multiple gables and carefully placed windows give the facade character and fill the interior with natural light. An inviting entry arch frames the front door, and the attached garage provides plenty of space for vehicles and storage.
Inside, a dramatic vaulted great room forms the central gathering space, seamlessly connected to a sunny nook and an open kitchen. A separate dining room near the foyer offers a formal setting for special occasions, while a den/office provides a quiet retreat or workspace.
The primary suite features a vaulted ceiling and a spa‐like bath, ensuring a private, luxurious haven. An additional bedroom and bath on this floor comfortably accommodate family or guests.
Downstairs, two more bedrooms and a full bath create a cozy wing perfect for older children, extended family, or guests. A large game room, complete with a wet bar, sets the stage for lively gatherings—whether it’s movie night or game day.
Pin It!
The House Designers Plan THD-5249

