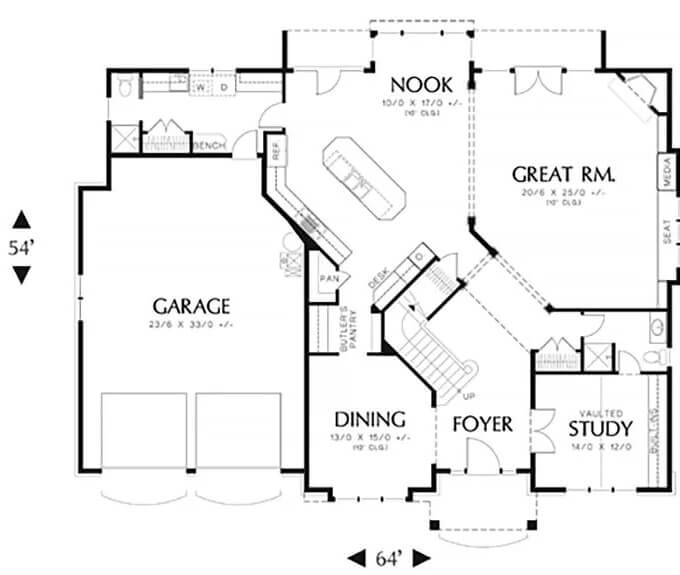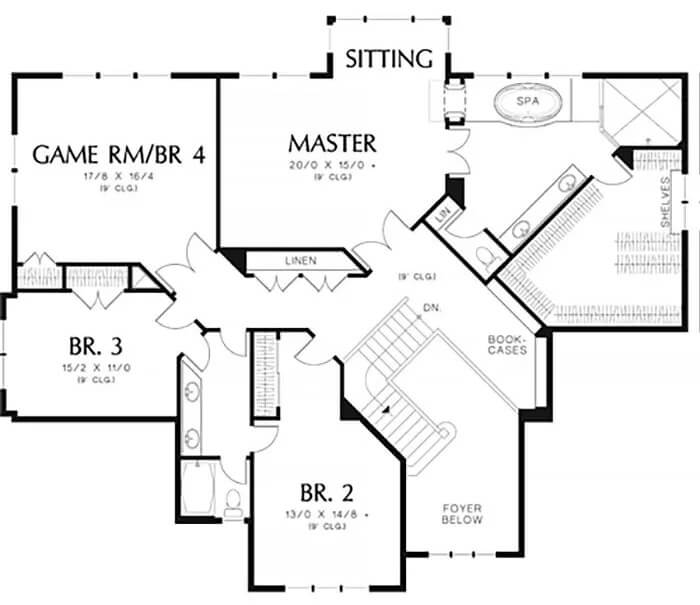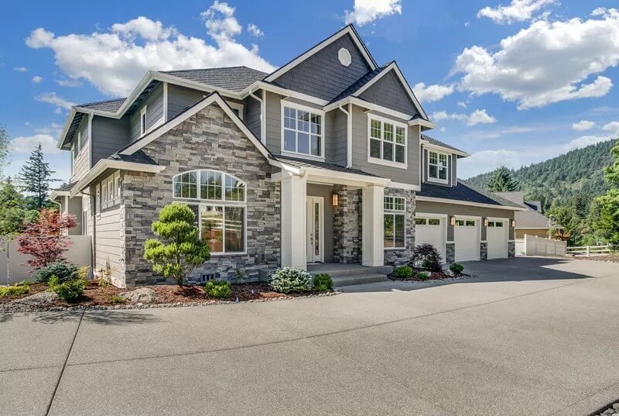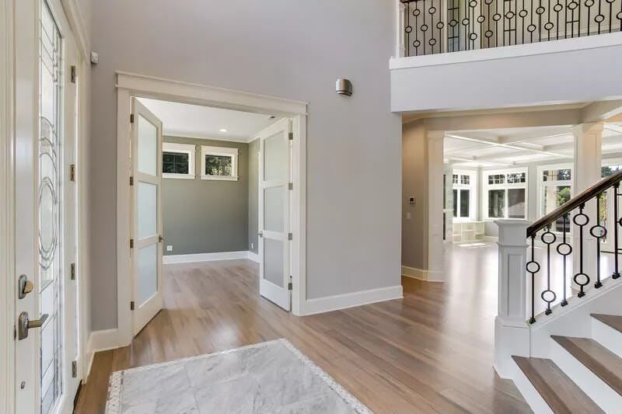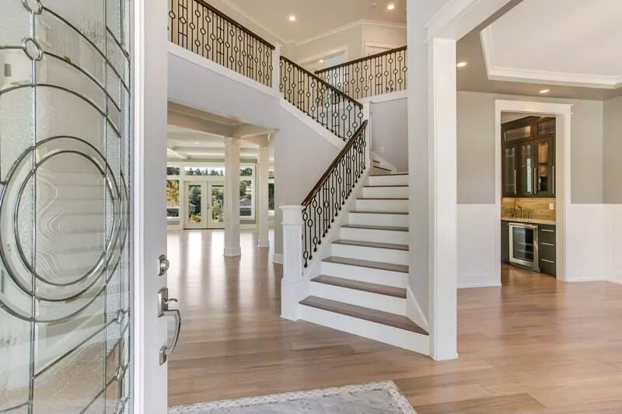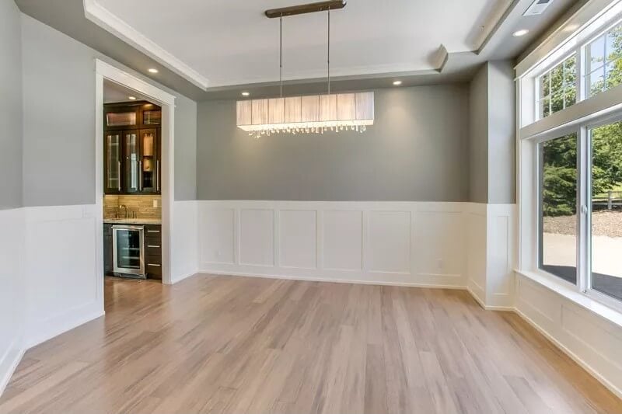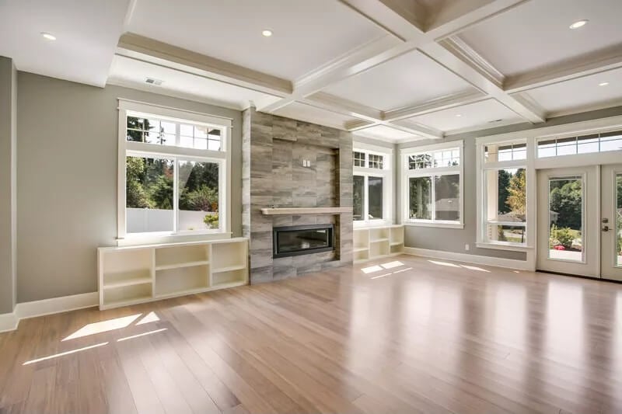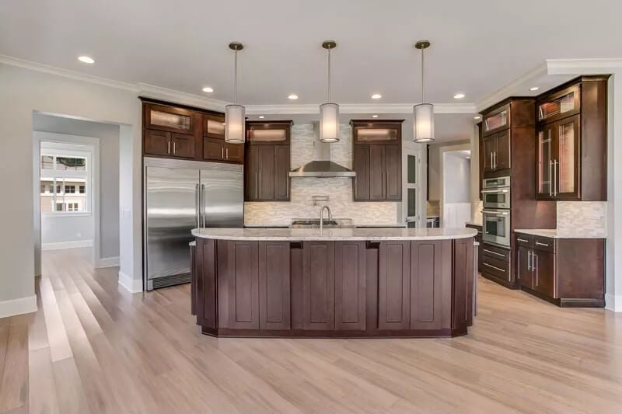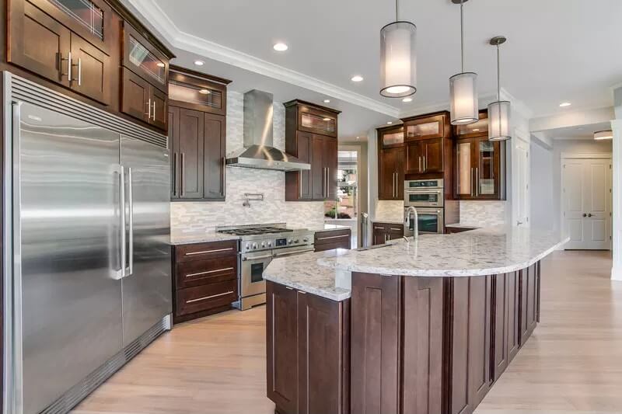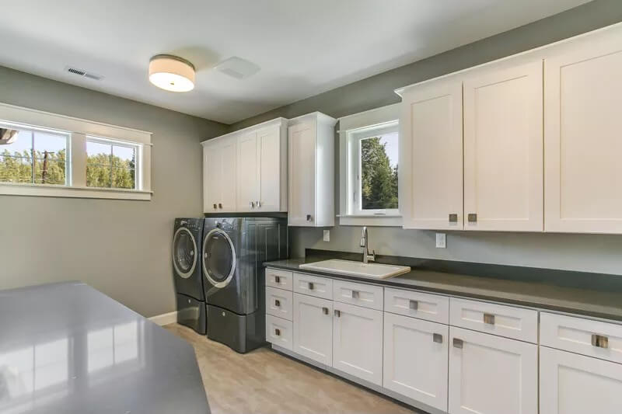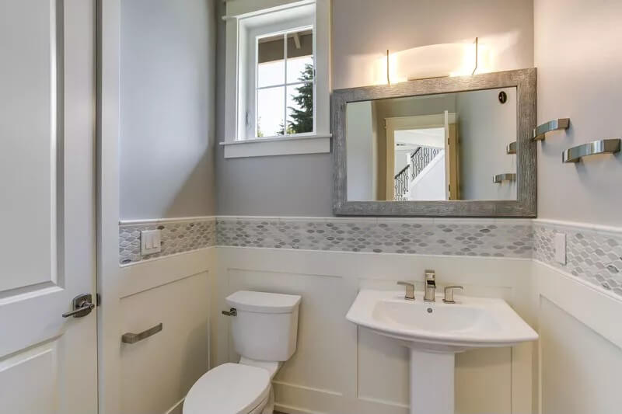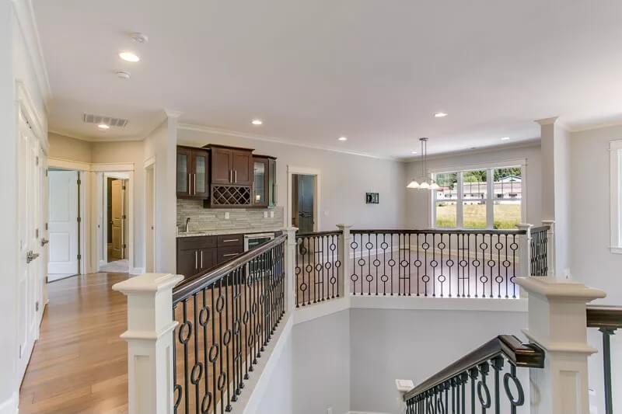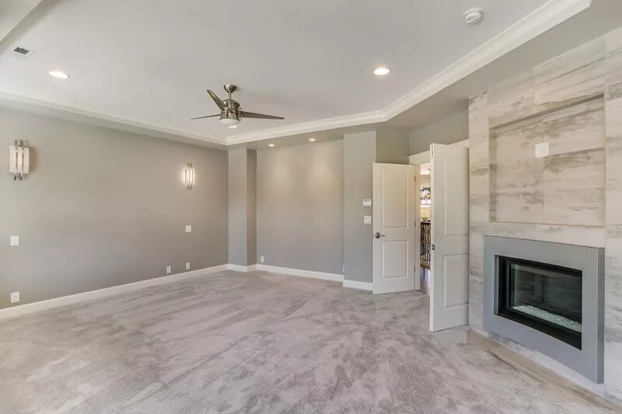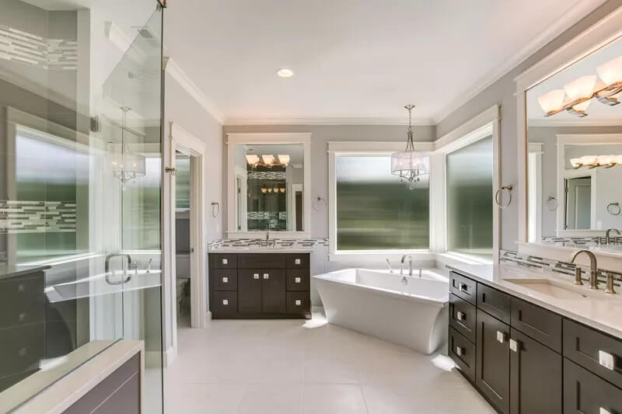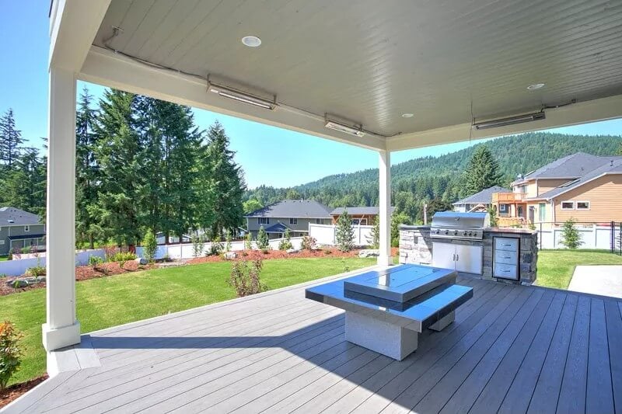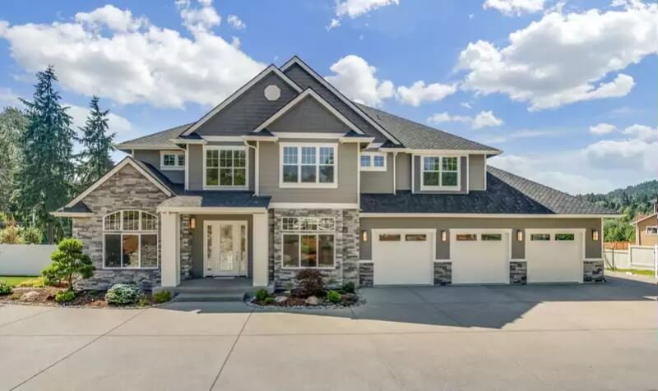
Specifications
- Sq. Ft.: 4,026
- Bedrooms: 4
- Bathrooms: 3.5
- Stories: 2
- Garage: 2
Main Level Floor Plan
Second Level Floor Plan
Front View
Foyer
Staircase
Dining Room
Great Room
Kitchen
Kitchen
Laundry Room
Powder Bath
Upstairs Hall
Primary Bedroom
Primary Bathroom
Covered Porch
Rear View
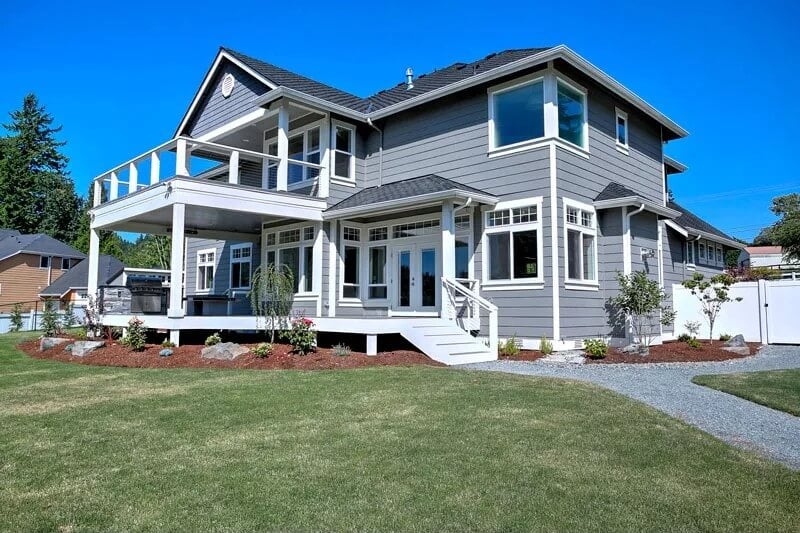
Details
This 4-bedroom craftsman home features an inviting exterior, where timeless architectural lines blend seamlessly with natural materials like shake shingles, wood garage doors, and ledgestone accents.
Its gabled roofline hints at the flexible upper-level layout, which can easily expand to five bedrooms—perfect for a growing family. Up here, a spacious bonus room offers corner-window views, while the primary suite indulges you with a sitting area, a custom corner shower, dual sinks, and a walk-in closet tailored for two.
On the main floor, an angled staircase opens the foyer to both the dining room and the great room, setting a welcoming, expansive tone. At the heart of the home, the well-appointed kitchen connects seamlessly with the breakfast nook and the great room, creating a natural gathering place for family and guests. A walk-in pantry, planning desk, butler’s pantry, and space for professional-grade appliances ensure culinary enthusiasts have everything they need.
Thoughtful utility spaces are neatly tucked away, including a study with built-ins and a versatile multipurpose room just off the garage. Here, you’ll find laundry facilities, a bench and closet for coats and shoes, plus ample counter and cabinet space to accommodate hobbies and extra storage. In every detail, this home balances beauty, flexibility, and day-to-day convenience.
Pin It!
The House Designers Plan THD-5893

