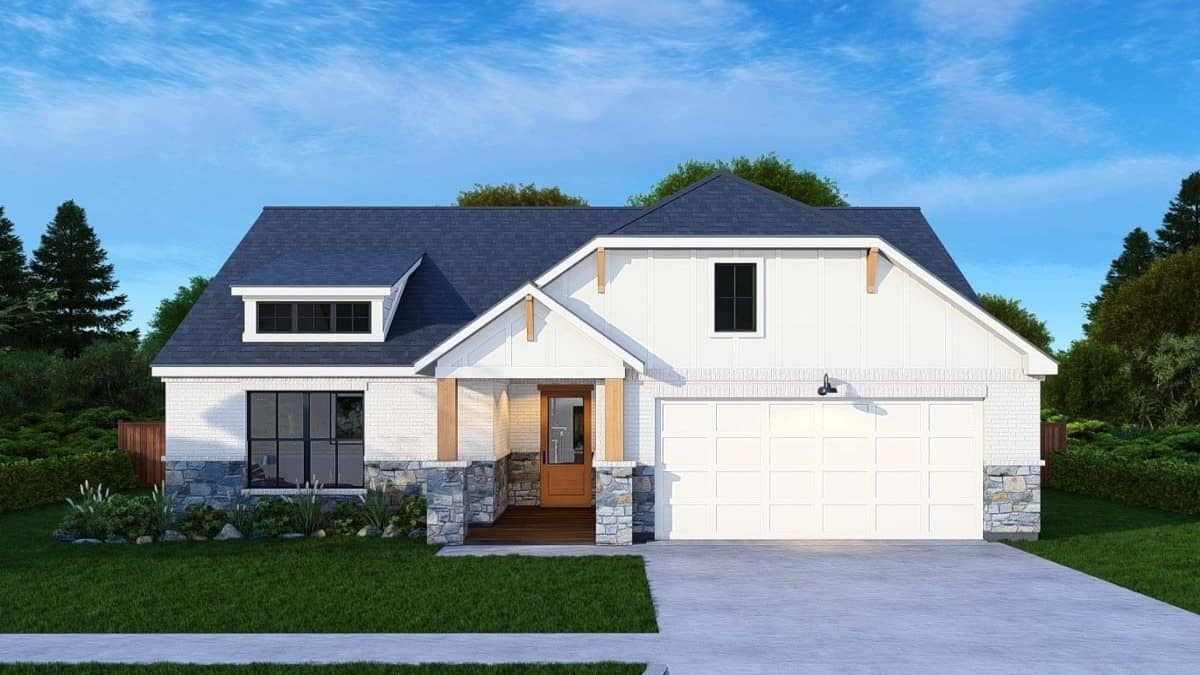
Specifications
- Sq. Ft.: 3,110
- Bedrooms: 3
- Bathrooms: 3.5
- Stories: 2
- Garage: 3
Main Level Floor Plan
Second Level Floor Plan
Front View
Front Entry
Foyer and Dining Room
Dining Room
Lodge Room
Lodge Room
Kitchen
Breakfast Nook
Study
Primary Bedroom
Primary Bathroom
Bathroom
Laundry Room
Deck
Deck

Details
This 3-bedroom cottage-style home showcases a charming blend of timeless elegance and rustic appeal. The exterior combines stone and stucco finishes while decorative wood trusses enhance the gable rooflines, creating an inviting and picturesque facade. A covered front porch offers a warm welcome, and an angled 3-car garage provides easy access to the home through a functional mudroom.
Inside, the foyer is thoughtfully positioned between the formal dining room and a quiet study, ideal for a home office or library. Straight ahead, the lodge room impresses with a fireplace and expansive views of the rear patio, seamlessly connecting the indoors with the outdoors.
The open-concept layout unites the kitchen, breakfast nook, and keeping room, providing a seamless flow for entertaining. This inviting space extends to the rear patio, perfect for alfresco dining or relaxation.
The primary suite lies on the right wing. It comes with private patio access, a walk-in closet, and a lavish ensuite bath. The second bedroom across includes its own private bathroom, offering comfort and privacy for guests or family members.
Upstairs, a versatile loft with a storage closet and attic access provides additional flexible space, while the third bedroom suite ensures a quiet retreat for family or visitors.
Pin It!
The Plan Collection – Plan 198-1034
























