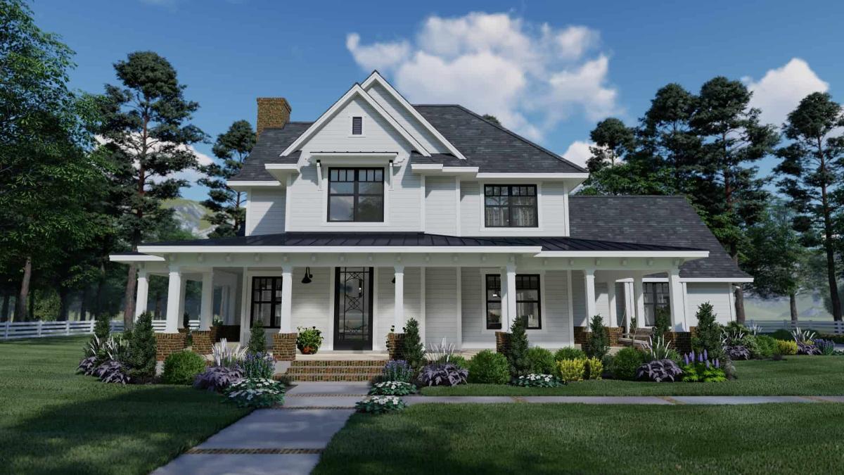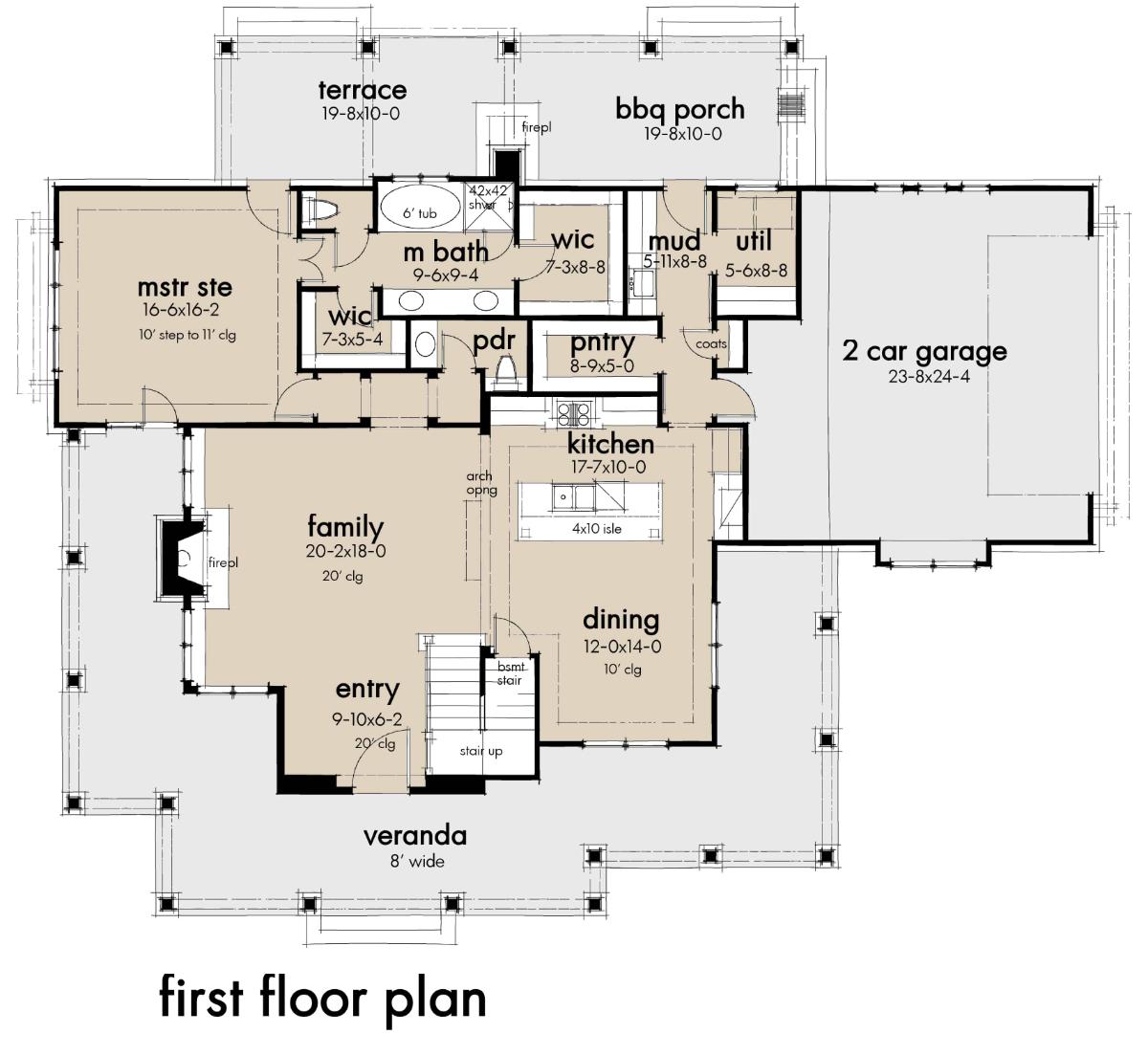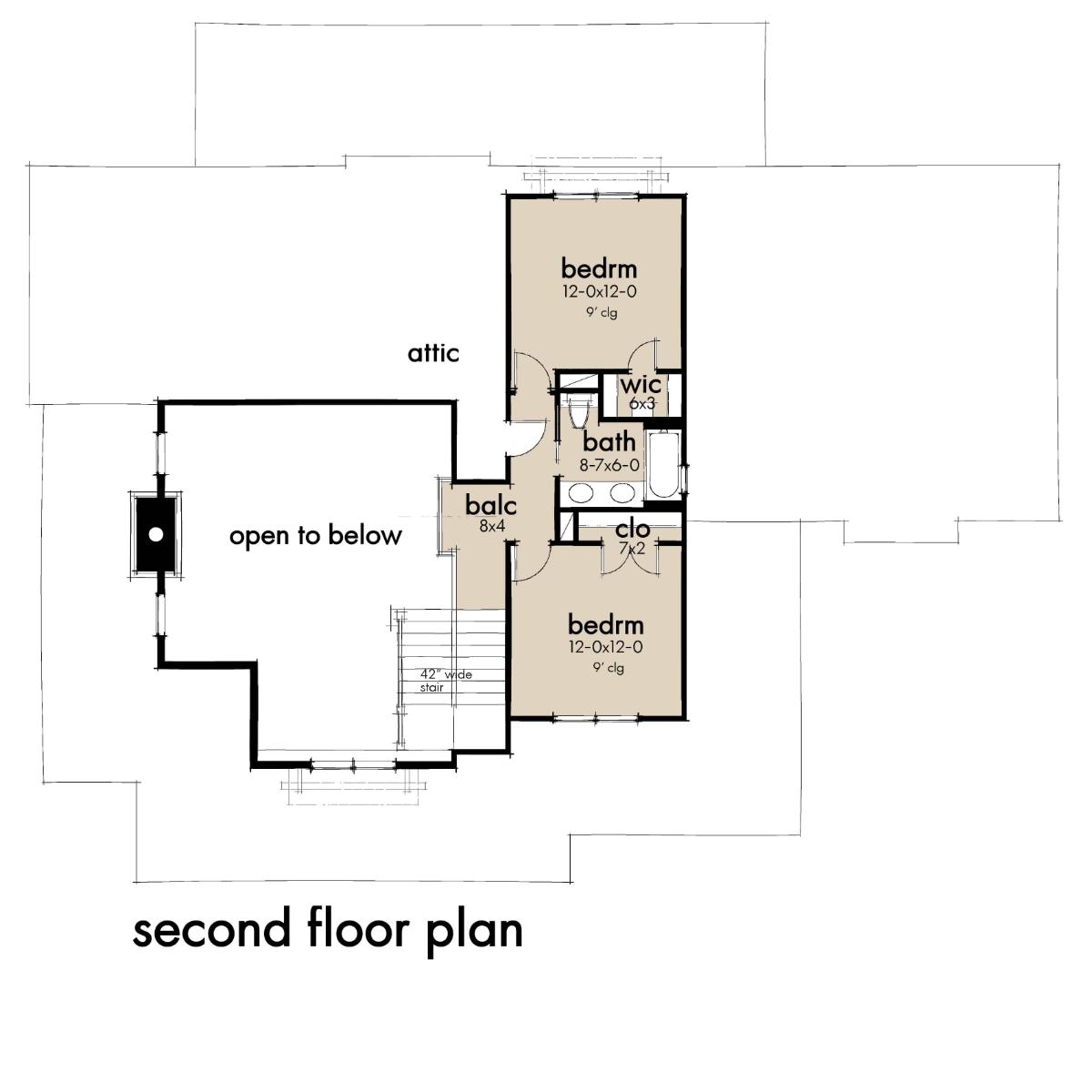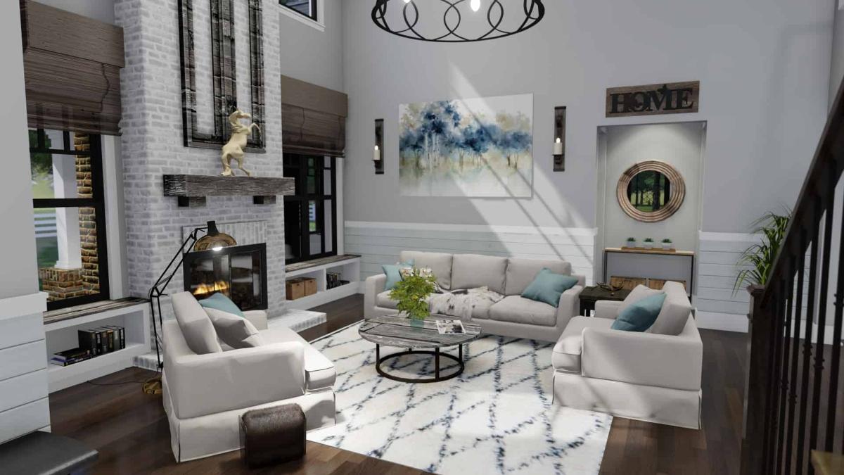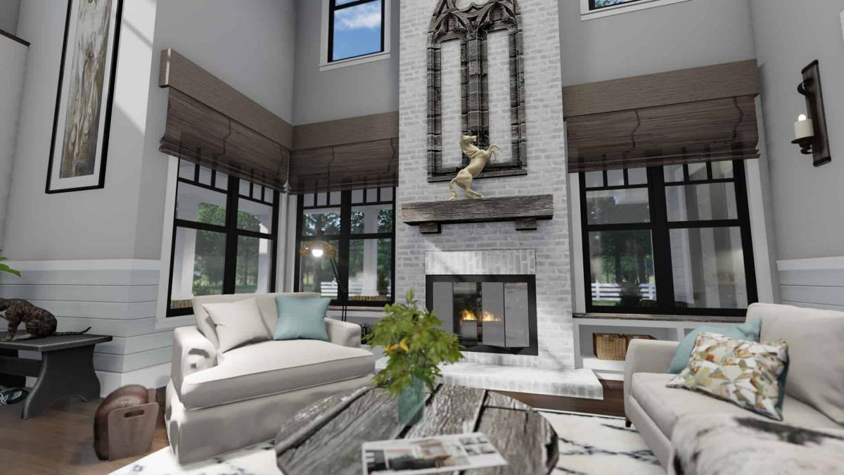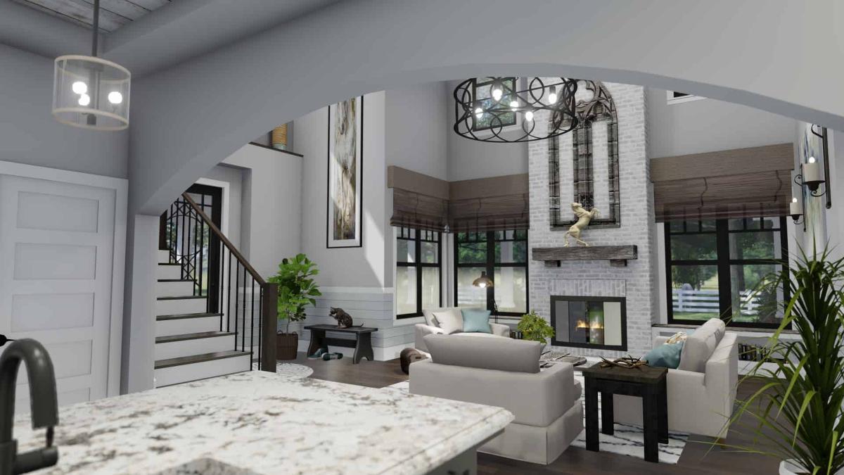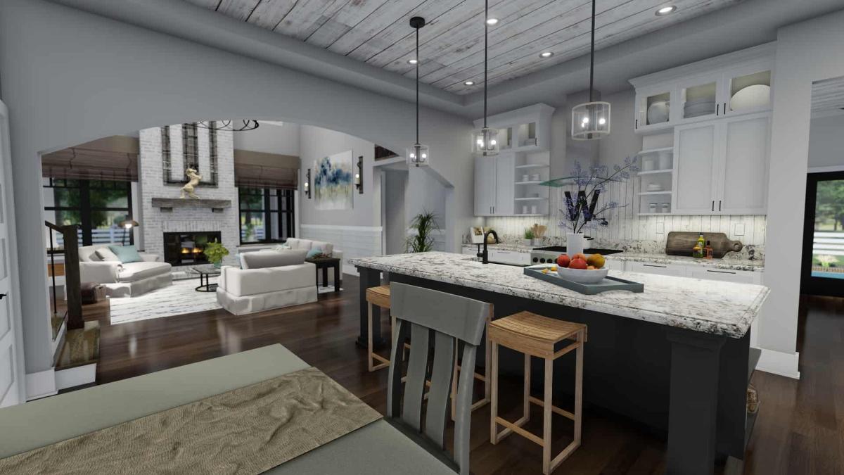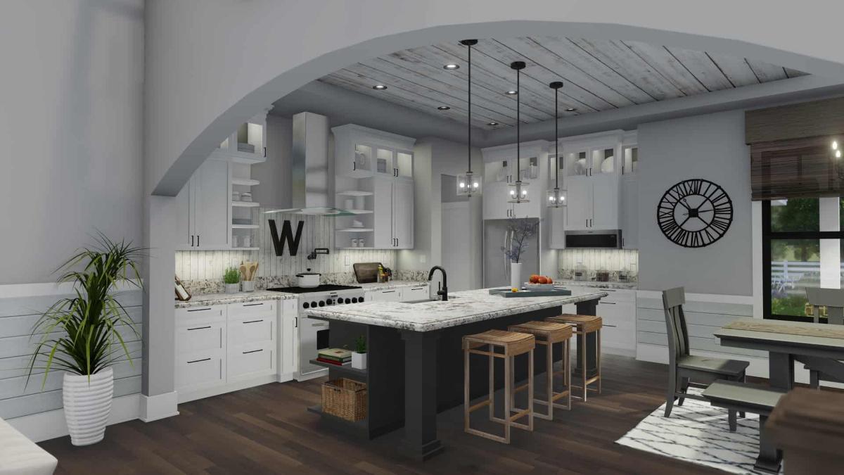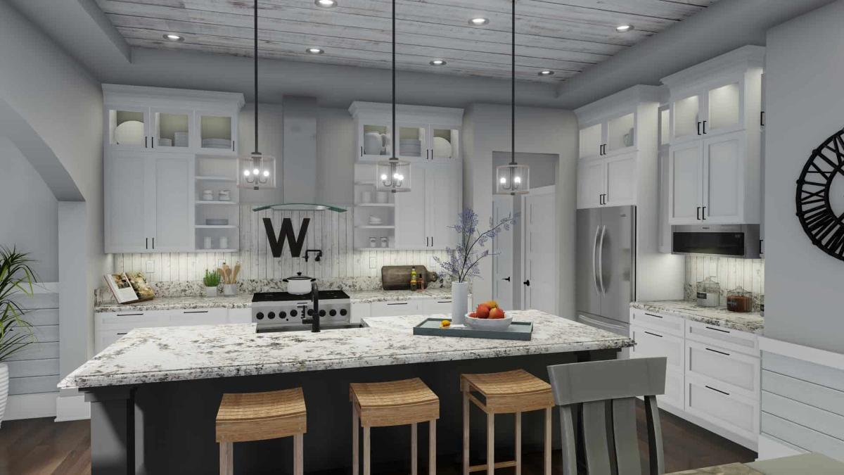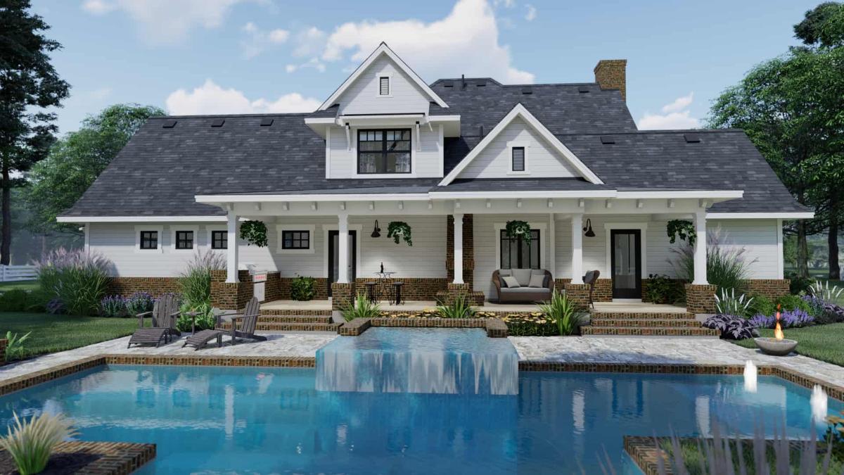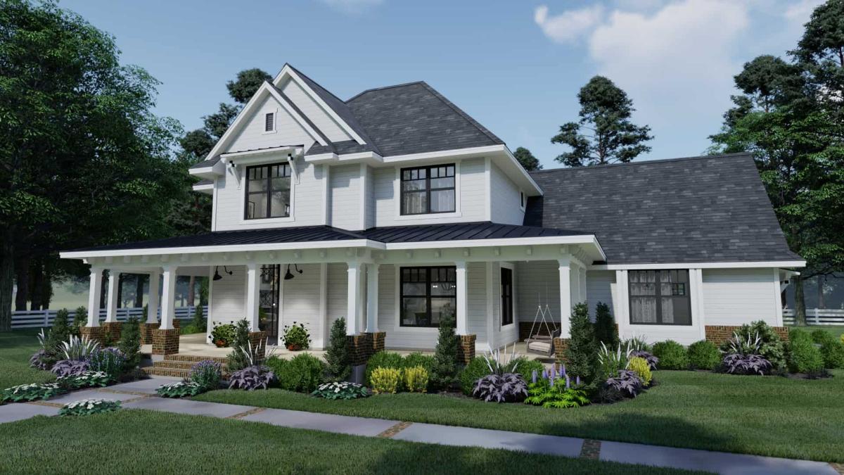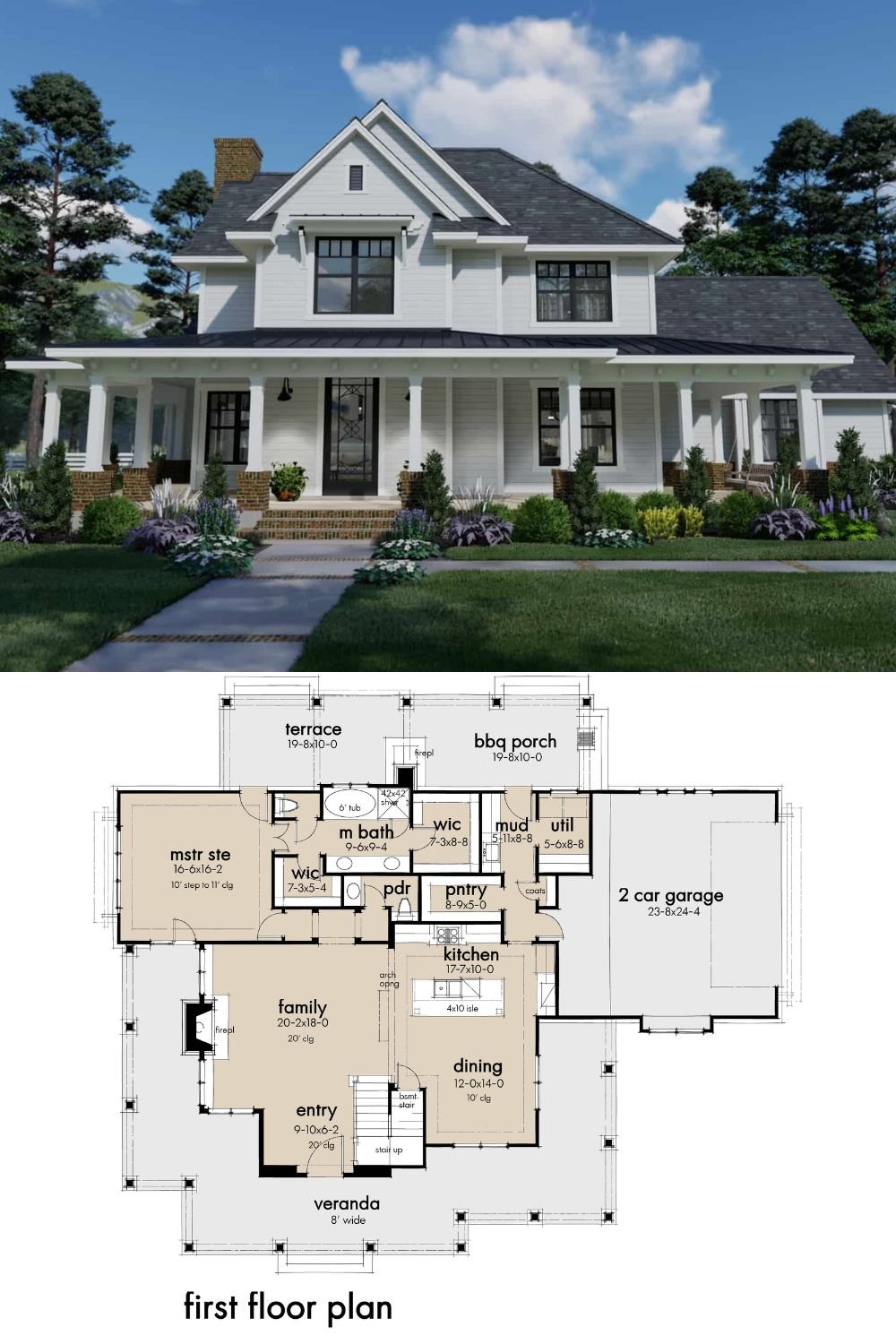Specifications
- Sq. Ft.: 2,214
- Bedrooms: 3
- Bathrooms: 2
- Stories: 2
- Garage: 2
Source: The Plan Collection – Plan: #117-1134
Main Level Floor Plan
Second Level Floor Plan
Living Room
Living Room
Living Room
Great Room
Kitchen
Kitchen
Rear View
Front View
Details
This Farmhouse-Country style home is sure to be one of your favorites on your checklist. It covers a total of 3,941 square feet of finished and unfinished space with a 583-square-foot 2-car garage with side entrance sits at the front with a flexible car bay that can be converted to a workshop area or another functional room. This house plan fits perfectly on a corner lot with the front of the house facing the main road and on the other is for the car entrance.
Along spanned veranda embracing most of the structure will welcome you upon stepping in front of the house. The grand entrance door leads you to the family room, dining area and kitchen with an open floor plan. The intricate vaulted design of the ceiling identifies each area of these living spaces.
A fireplace is located in the family room where the loved ones and guests will enjoy the warmth and comfort this house provides. Within reach is the kitchen’s island counter that acts as serving station and breakfast nook. The adjacent veranda further enlarges the dining area that is very convenient for special occasions.
Steps away from the family room is a pocket hallway that leads to a private master’s bedroom. A large amount of space is provided for the master’s bedroom with a sizable full bathroom and walk-in closet. Direct access to the covered terrace and barbecue area is provided from the master’s suite giving the owner the freedom to enjoy outdoor activity and a serene view of its backyard garden.
Going up the stairs leads you to the other two bedrooms with a shared full bathroom. Other amenities provided by this house is the mudroom, laundry room, pantry, powder room, lots of closet and storage spaces.
Pin It!
Source: The Plan Collection – Plan: #117-1134

