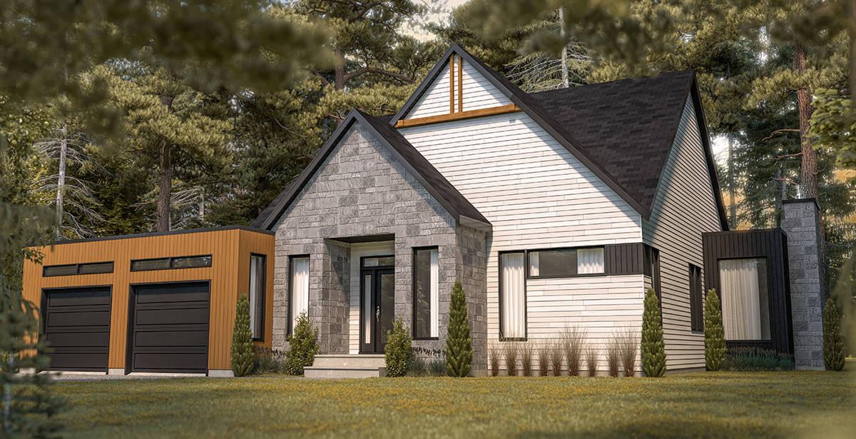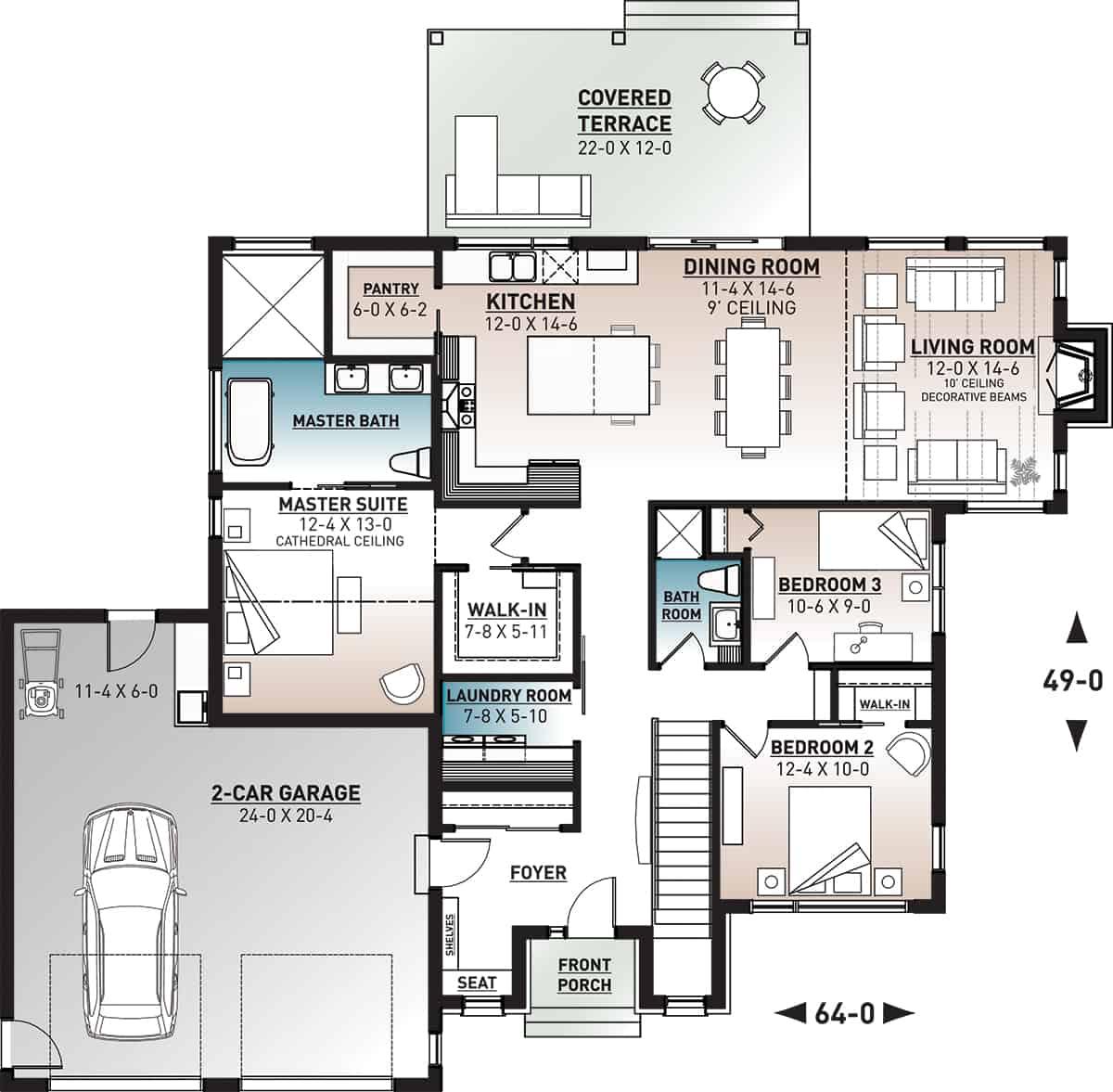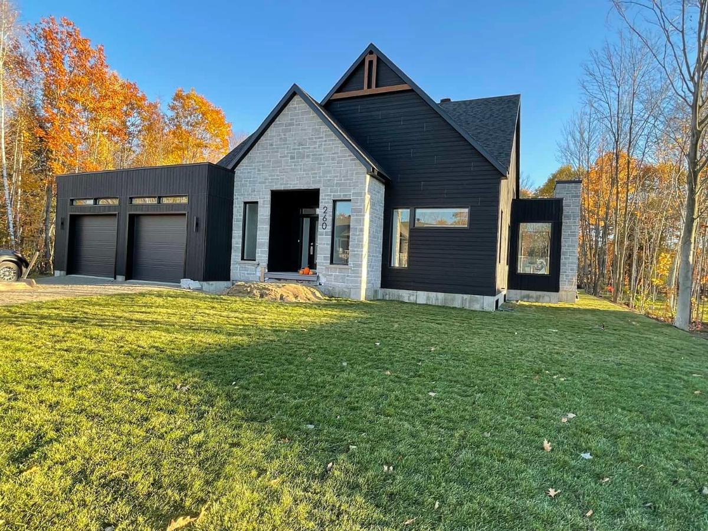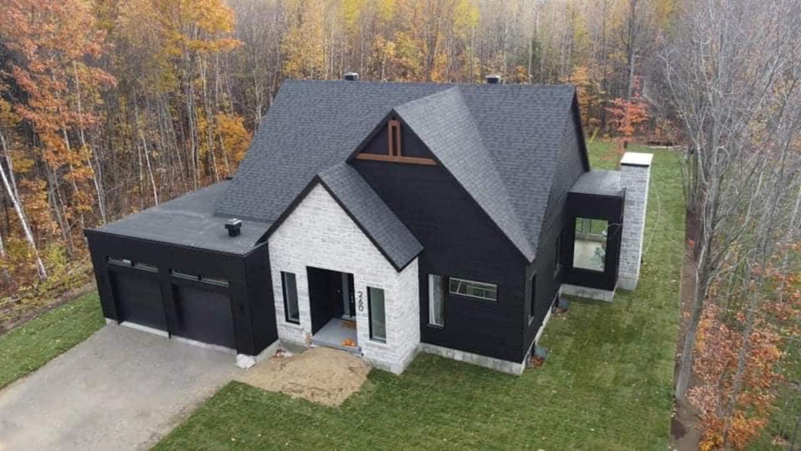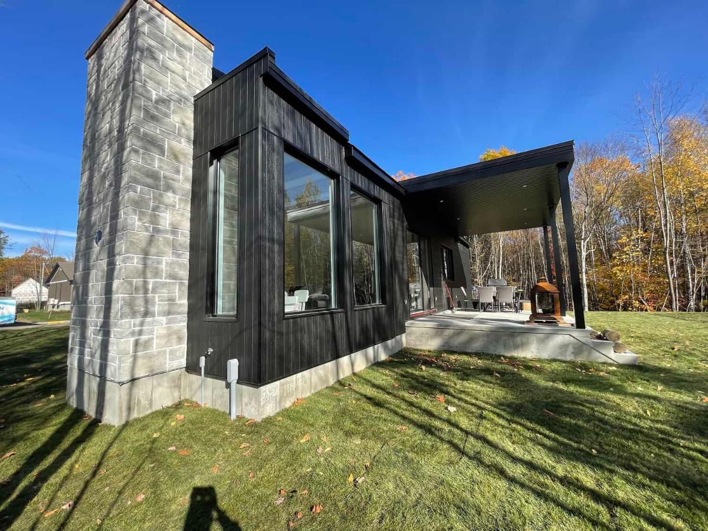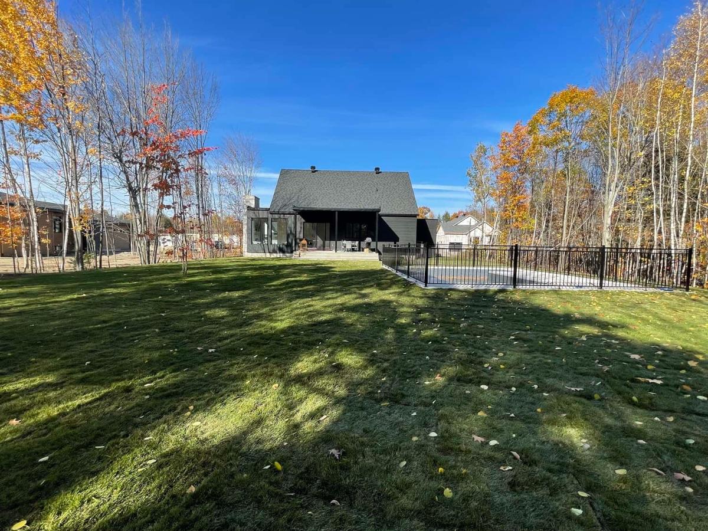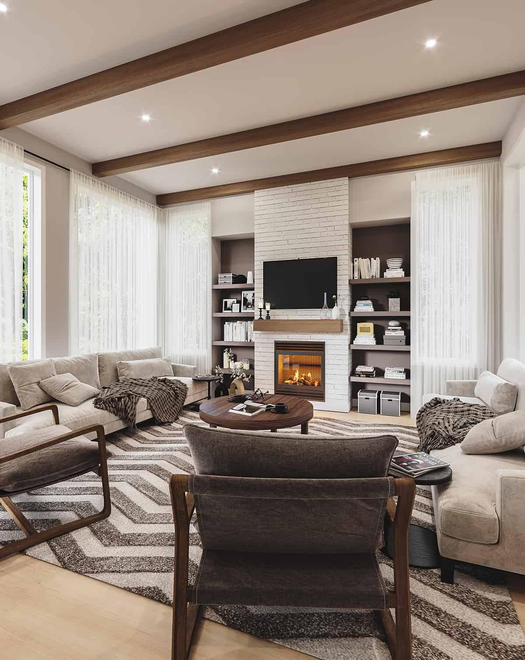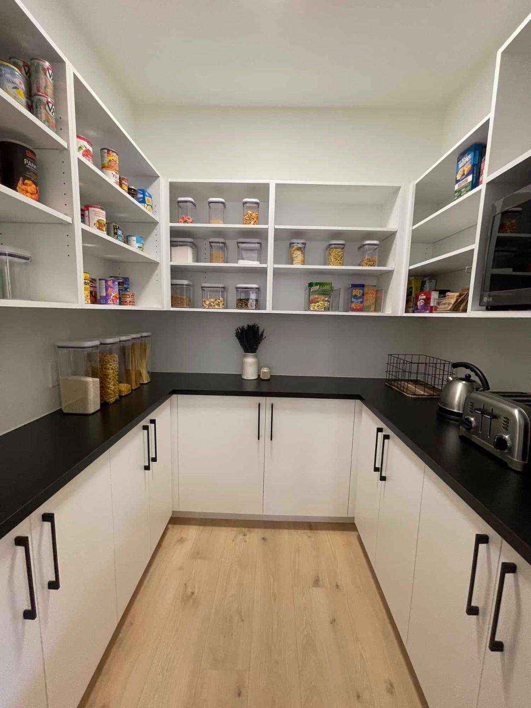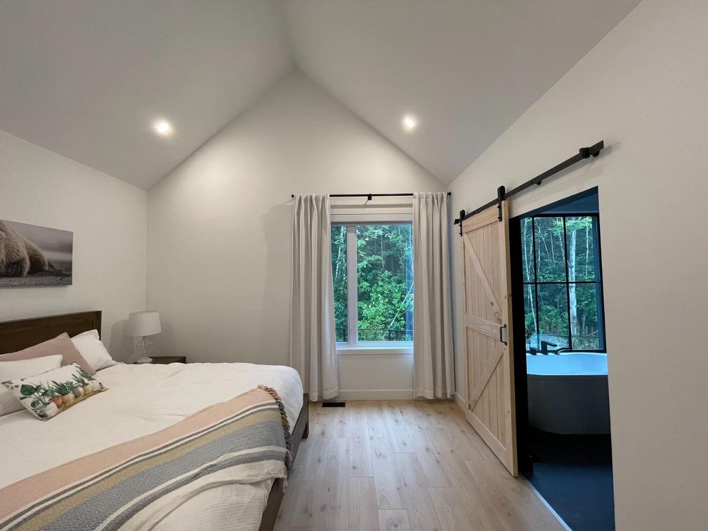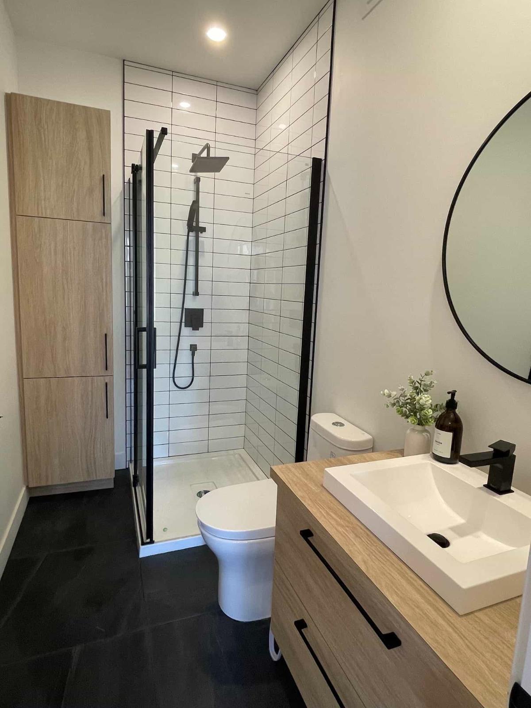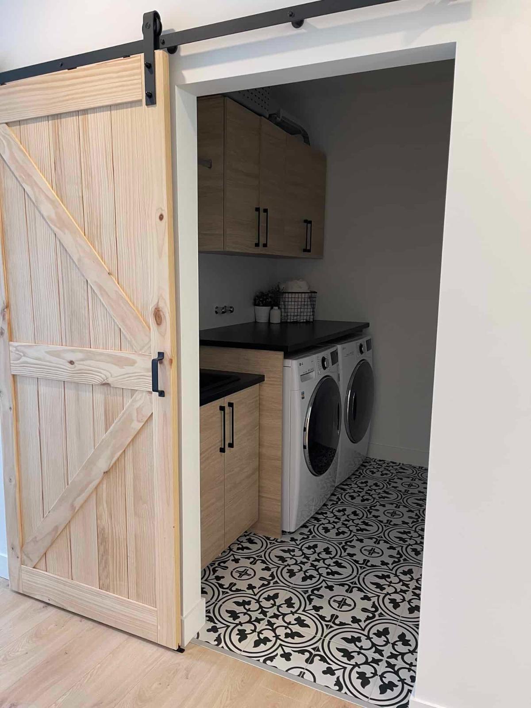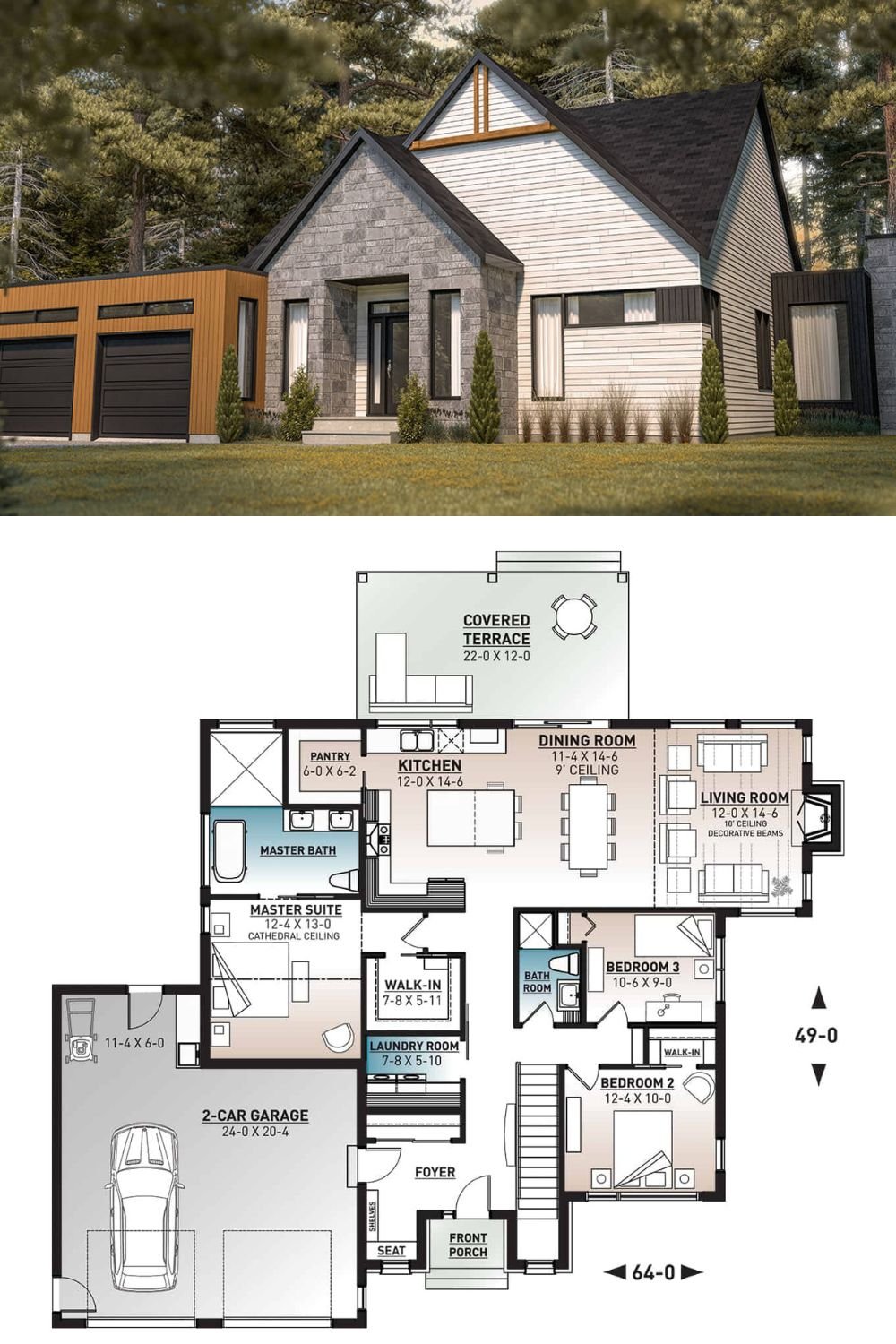Specifications
- Sq. Ft.: 1678
- Bedrooms: 3
- Bathrooms: 2
- Stories: 1
- Garage: 2
Source: The Plan Collection – Plan: # 126-1981
Floor Plan
Front View
Aerial View
Rear View
Rear View
Living Room
Dining Room
Kitchen
Kitchen
Pantry
Bedroom
Bathroom
Bathroom
Bedroom
Laundry Room
Details
This is an exciting Contemporary home, a modest-size 1-story house with 1,678-square-feet of heated-cooled living space that your family is sure to love. Magnificent space is created all around the house with its 9-foot ceiling height throughout except the 10-foot-high ceiling in the living room and the heavenly cathedral ceiling in the master bedroom suite. The luxurious private ensuite bath and large walk-in closet add to the pleasure the home offers.
The large walk-in pantry adjacent to the main kitchen is great additional support for every cook in the family. The large feeling of the interiors is enhanced with the open floor plan and beautiful, large windows surrounding the house with a panoramic view of its surroundings. The comfortable fireplace in the living room is sure to become the family’s favorite hangout.
The home includes 2 secondary bedrooms bedsides the master suite, kitchen, dining room, living room, entrance hall (with seat, shelves, and closet), laundry room, oversize 553- square-foot 2-car garage, unfinished basement, and ample storage.
Pin It!
Source: The Plan Collection – Plan: # 126-1981

