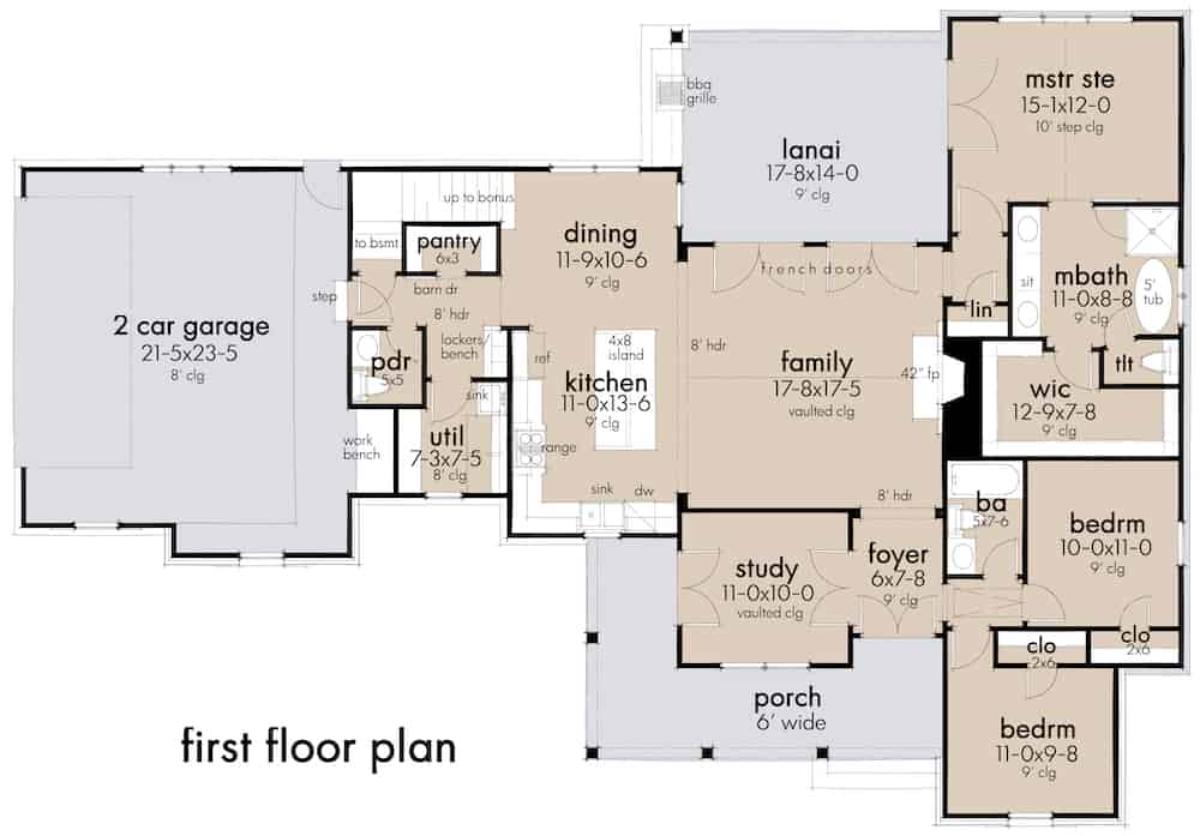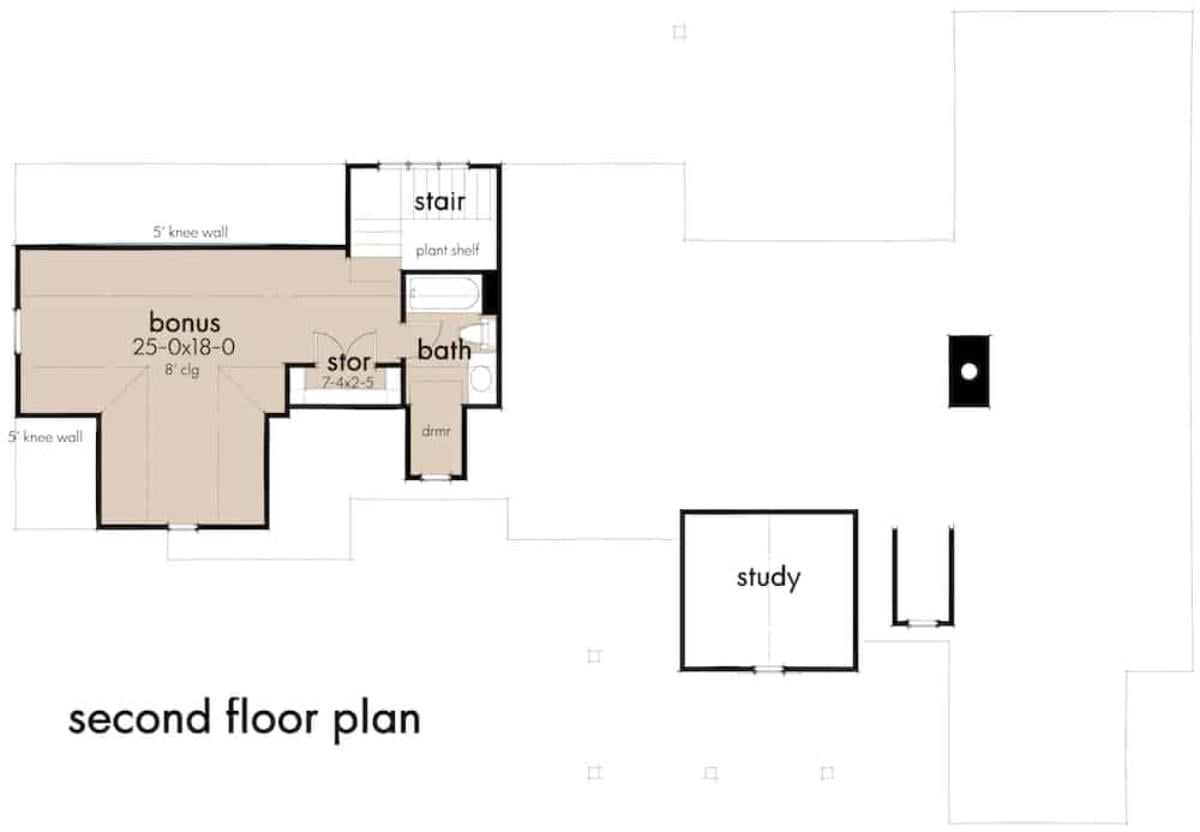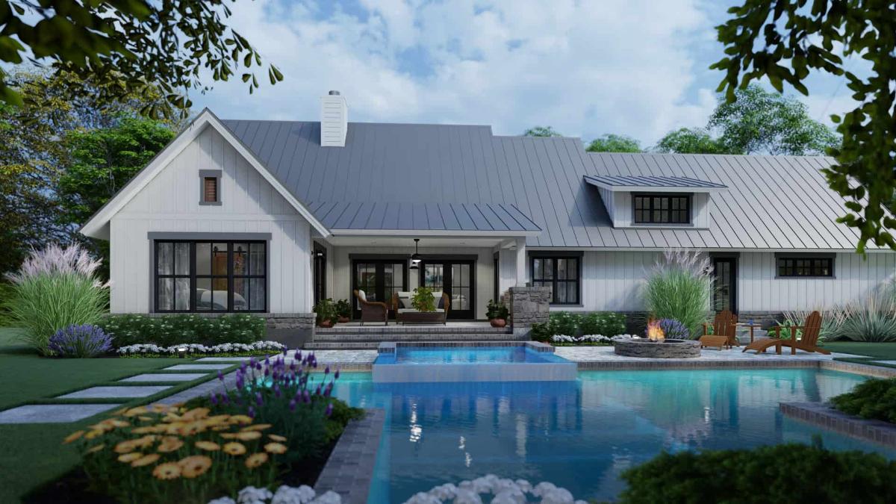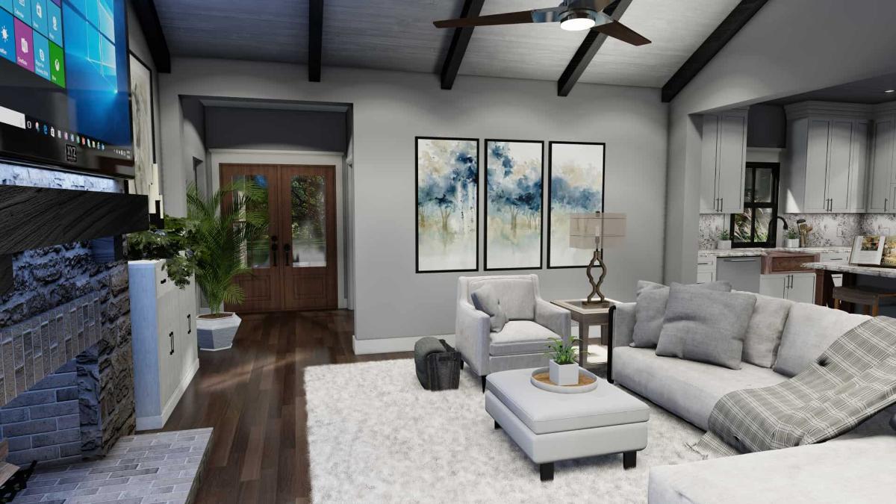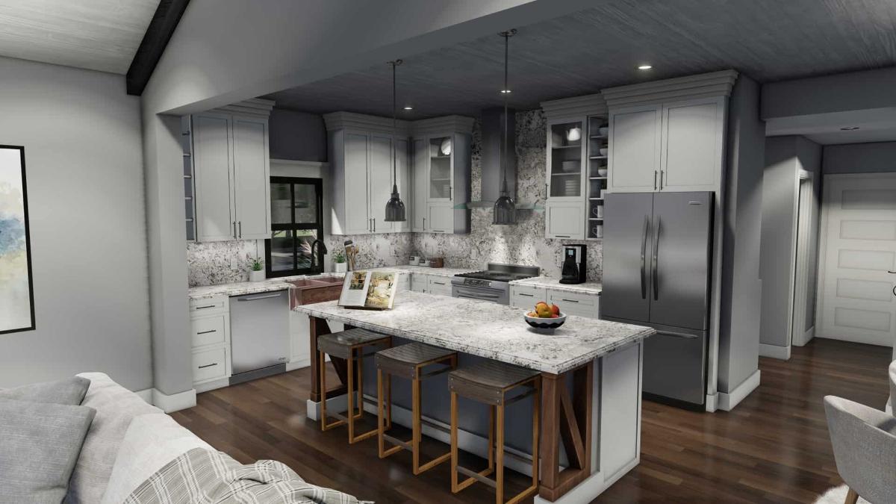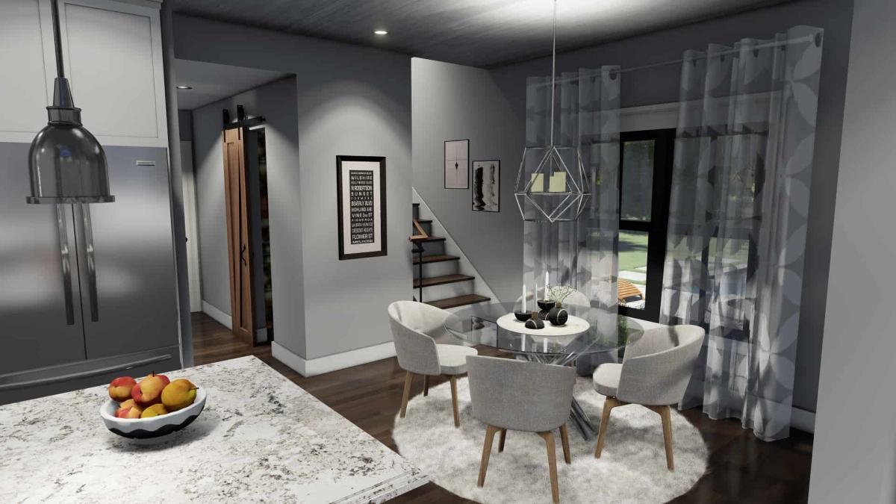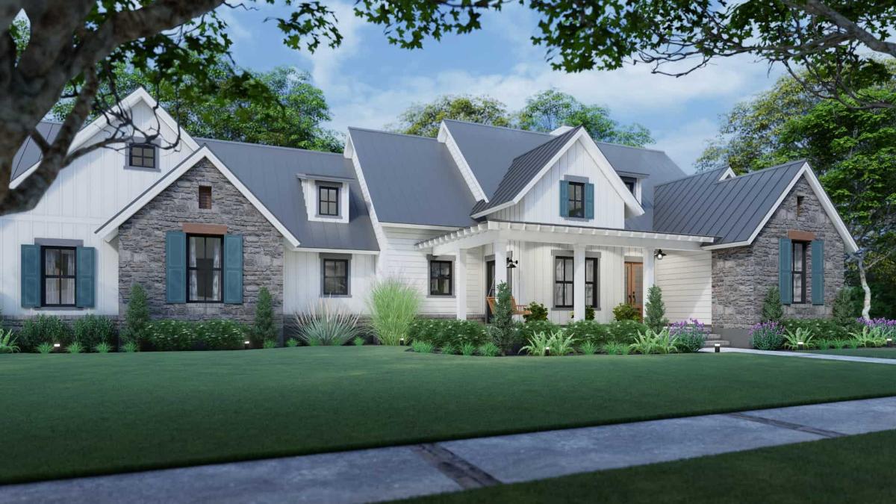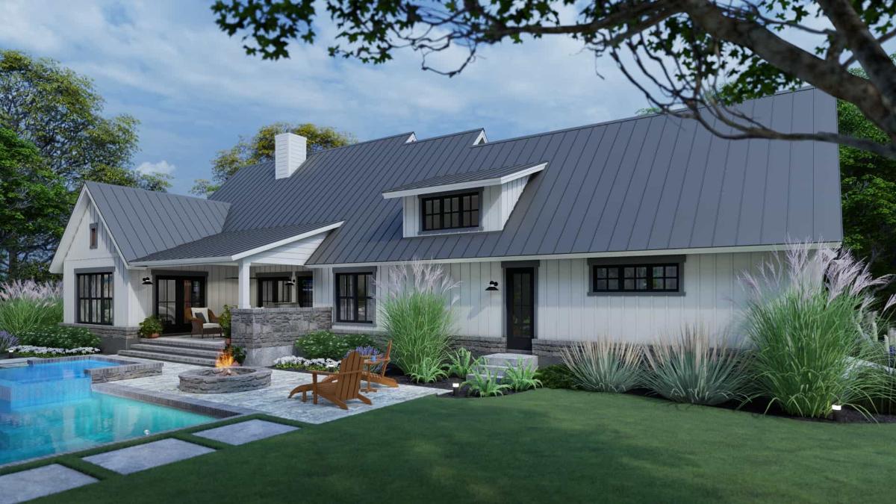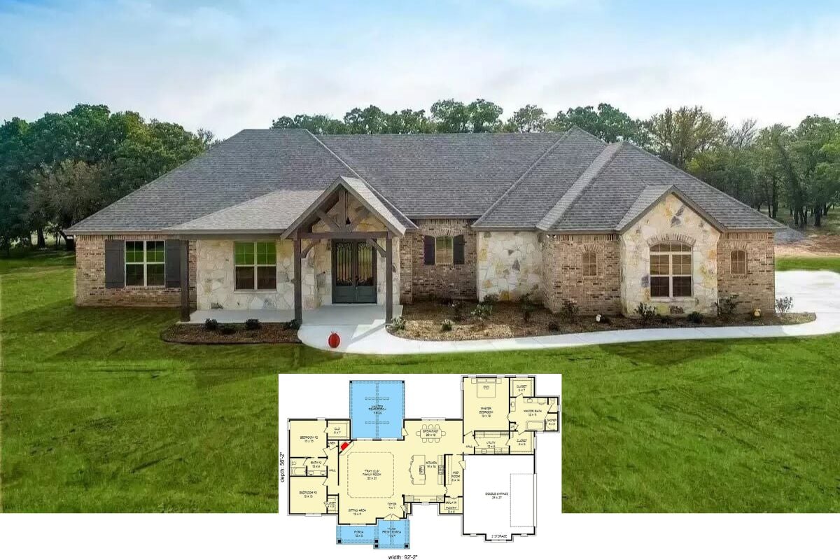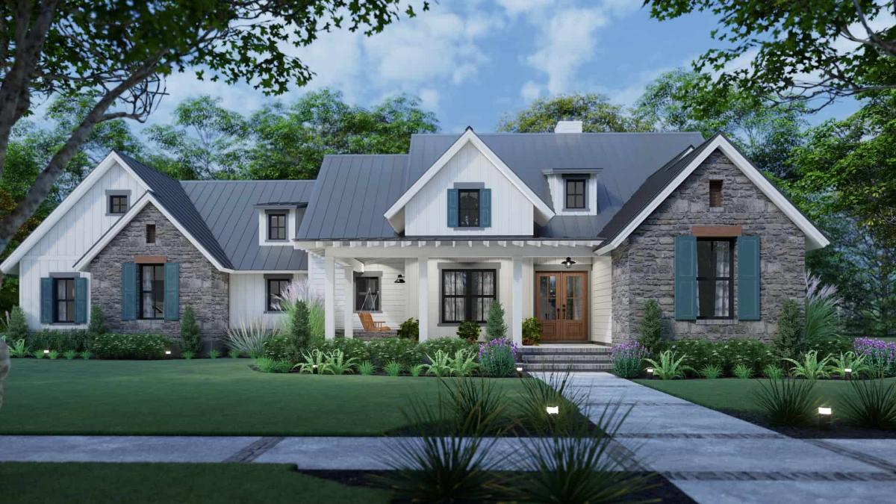
Specifications
- Sq. Ft.: 1,742
- Bedrooms: 3
- Bathrooms: 2
- Stories: 2
- Garage: 2
Source: The Plan Collection – Plan: 117-1141
Main Level Floor Plan
Second Level Floor Plan
Rear View
Living Room
Kitchen
Dining Area
Front View
Fire Pit
Details
This Cottage style Farmhouse home has a great idea of comfort and convenience in mind and is sure to be one of the most-liked on your dream-home checklist. The house covers a total heated and cooled area of 1742 square feet and fits perfectly on a corner lot with the front of the house facing the main road and the side entrance for the 564-square-foot 2-car garage facing the intersecting street.
The covered porch at the front entry is protected by a trellis and is wide enough for a small sitting area or perhaps a few planters to give this house an added pleasant look. The impressive entrance door leads you to the foyer, the family room, dining area, and kitchen, all in a very open floor plan.
The ambiance in the interior is enhanced by the vaulted open floor plan concept and beautiful window treatments surrounding the house. A fireplace is located in the family room where the family and guests will enjoy the warmth and comfort the house provides. Within reach is the kitchen’s island counter, which acts as serving station and breakfast nook.
Going up the stairs leads you to a 421-square-foot bonus room over the garage that can also be converted into an additional bedroom or whatever the owners require or desire.
Other amenities provided by the house include the mudroom, utility room, and lots of closet and storage space.
Pin It!
Source: The Plan Collection – Plan: 117-1141

