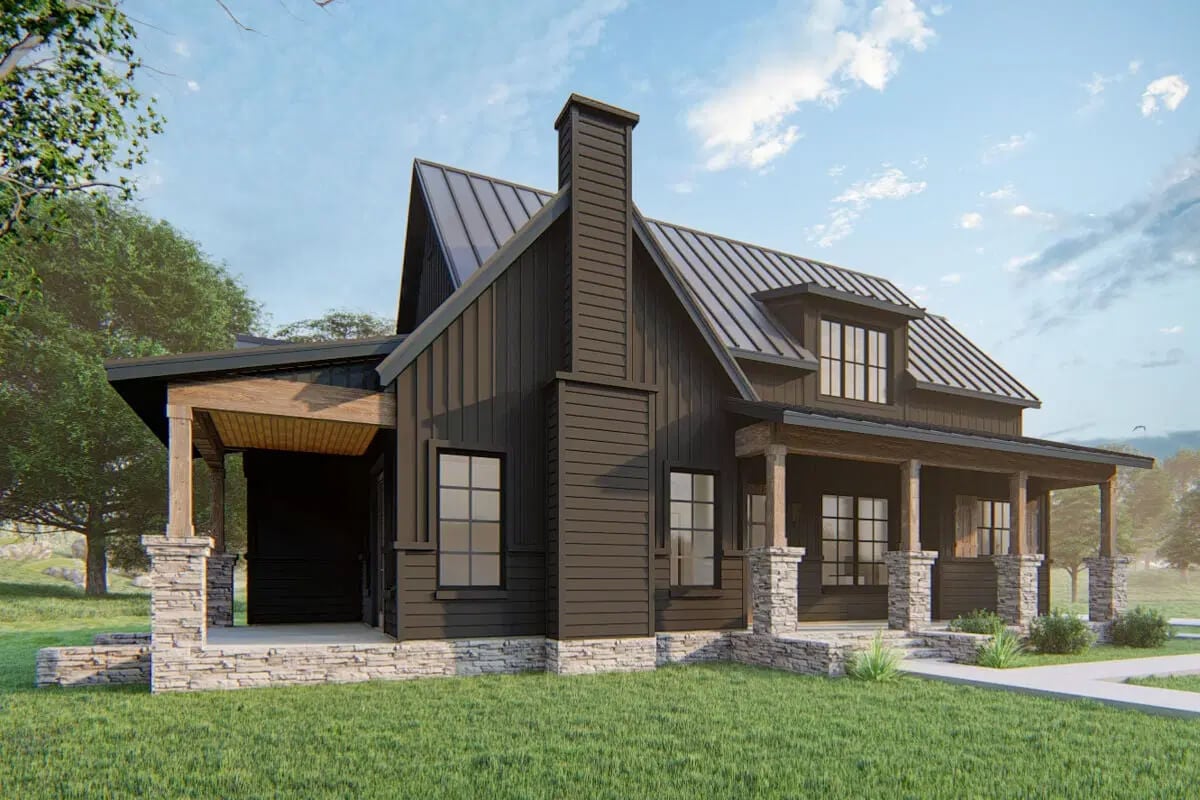
Specifications
- Sq. Ft.: 1,771
- Bedrooms: 3
- Bathrooms: 3.5
- Stories: 2
- Garage: 2
Main Level Floor Plan
Second Level Floor Plan
Optional Main Level
Right View
Rear View
Left View
Entry
Family Room
Family Room
Kitchen
Kitchen
Kitchen
Butler’s Pantry
Bedroom
Utility Room
Primary Bedroom
Primary Bedroom
Primary Bathroom
Bedroom
Front Elevation
Rear Elevation

Details
This 3-bedroom farmhouse plan features an inviting facade enhanced by a harmonious mix of horizontal and vertical siding, complemented by covered porches on nearly every side of the home, offering ample opportunities for outdoor relaxation.
The open-concept living area seamlessly integrates the kitchen, dining space, and family room, making it ideal for entertaining. A large kitchen island provides generous workspace, while nearby pantries offer abundant storage, ensuring both style and functionality.
The main-floor primary suite, crowned with a vaulted ceiling, is thoughtfully designed to accommodate future needs. It comes with a well-appointed bath with a tiled shower, a private toilet room, and a walk-in closet. The second bedroom includes its own full bath, and a conveniently located powder room near the kitchen adds to the home’s practicality.
Upstairs, a third bedroom awaits, featuring a full bath and a walk-in closet that connects to the mechanical room for added utility.
The rear 2-car garage opens into a combined laundry and mudroom, streamlining everyday activities. As a versatile bonus, the plans include an optional main-floor layout, allowing you to replace the powder room with an expanded pantry, providing even more storage options.
Pin It!
Architectural Designs Plan 915033CHP




























