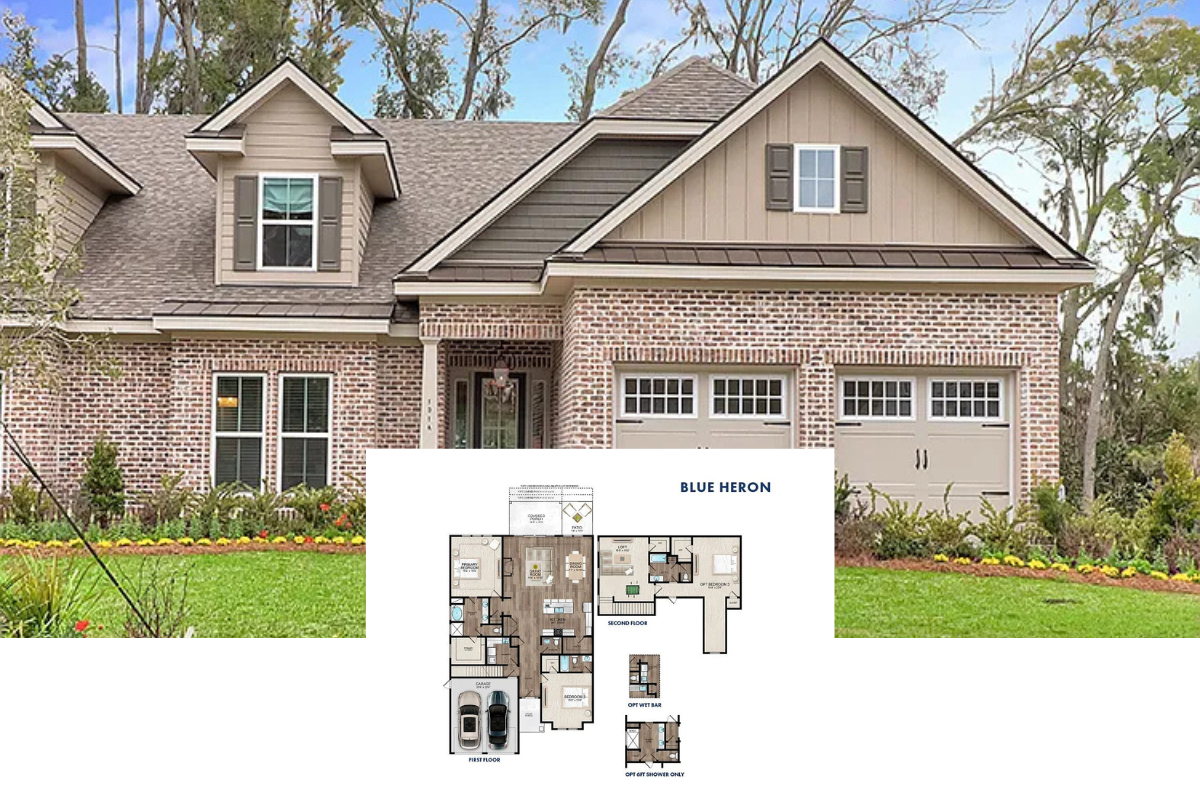
Specifications
- Sq. Ft.: 2,213
- Bedrooms: 2
- Bathrooms: 2.5
- Stories: 2
- Garage: 4
Main Level Floor Plan
Second Level Floor Plan
Detached Garage
Front View
Front View
Left View
Rear View
Garage
Open-Concept Living
Kitchen
Kitchen
Great Room
Great Room
Balcony
Balcony
Primary Bedroom
Primary Bathroom
Covered Porch
Details
This striking modern home showcases a dramatic sloped roof with deep overhanging eaves, floor-to-ceiling windows that flood the interior with natural light, and a detached 4-car garage designed to match the home’s contemporary style.
The heart of the home boasts an open-concept layout with soaring ceilings and a retractable wall that extends the living space onto a covered porch, perfect for seamless indoor-outdoor living. The kitchen is a chef’s dream, featuring a massive multi-purpose island and a conveniently located pantry.
The main-level primary suite provides a tranquil retreat, complete with a luxurious ensuite bath that includes a freestanding tub, a walk-in shower, and a spacious closet.
Floating stairs, a striking centerpiece of the great room, take you to the second level. Here, a home office and a second bedroom with a full bath offer private, versatile spaces, each with access to its own balcony for a serene escape.
The detached garage complements the home’s exterior design. It offers four bays, ideal for vehicles, storage, or all-terrain toys, combining style with functionality.
Pin It!
Architectural Designs Plan 915036CHP


























