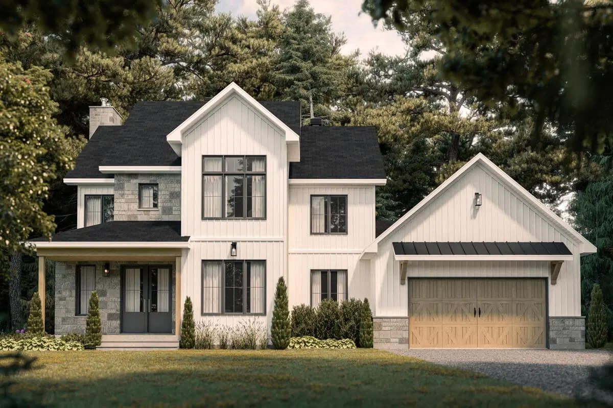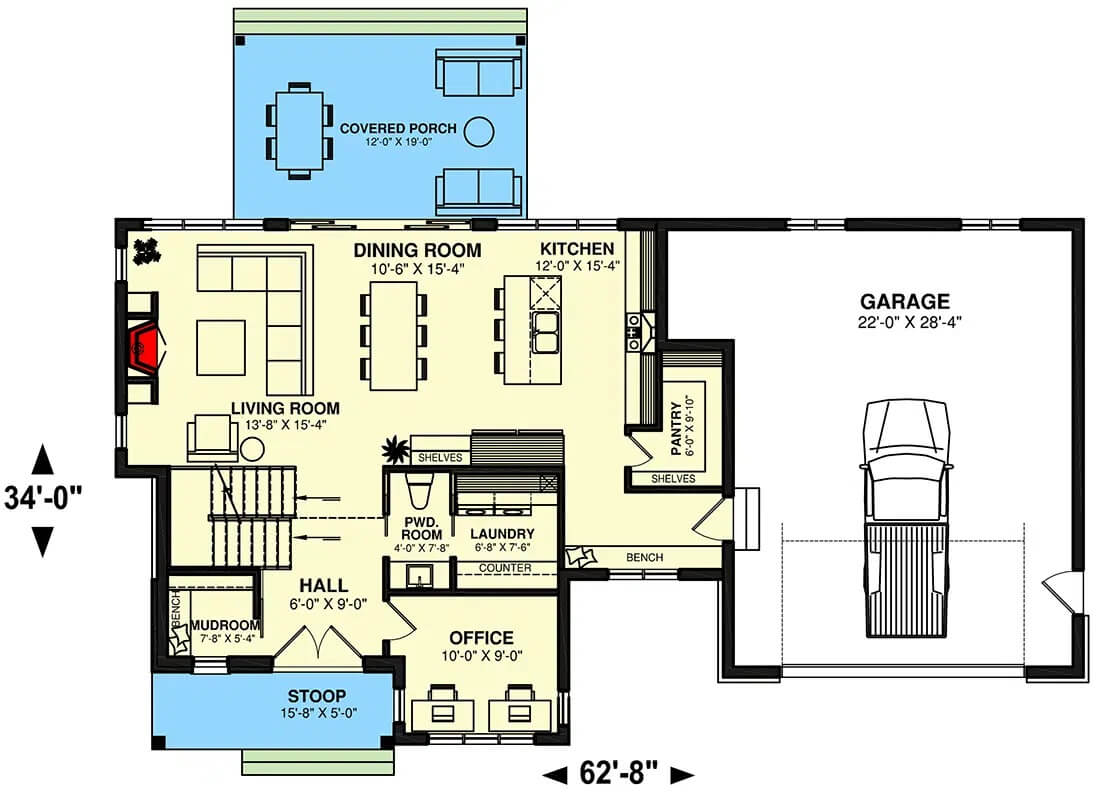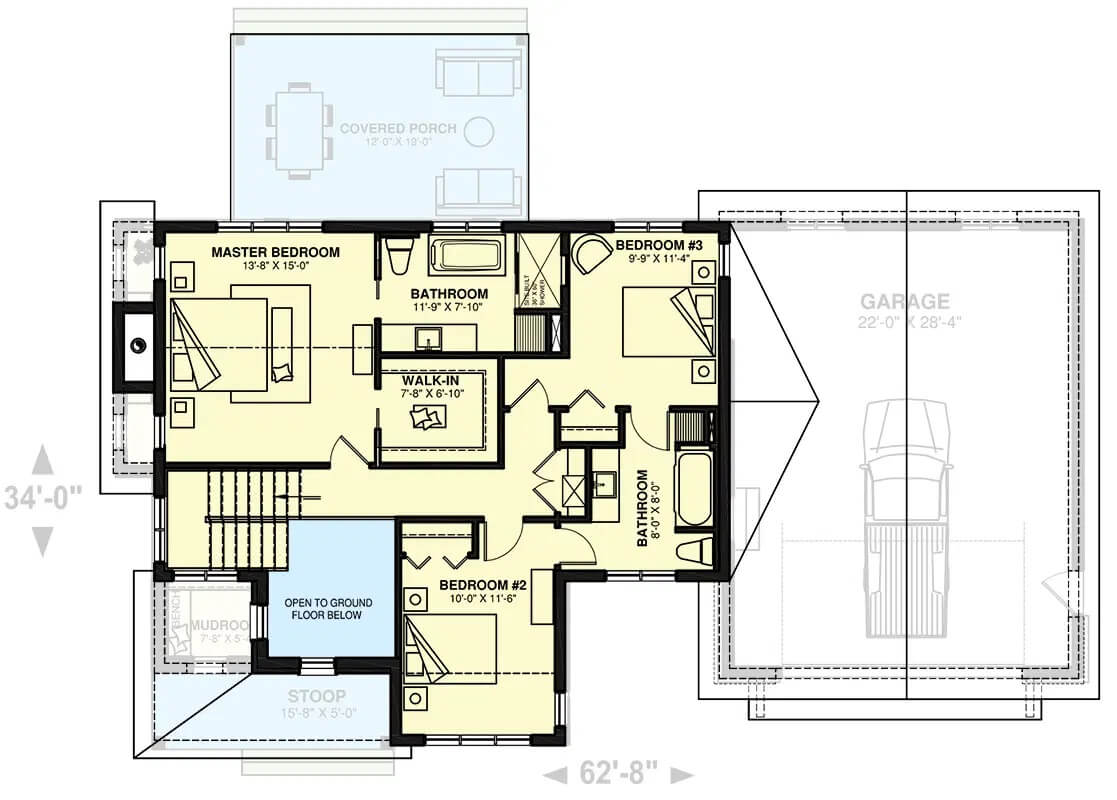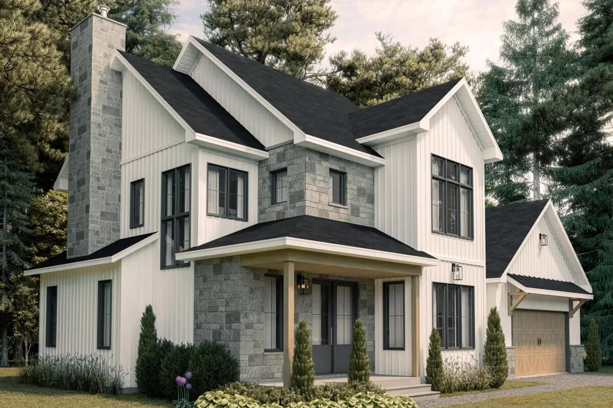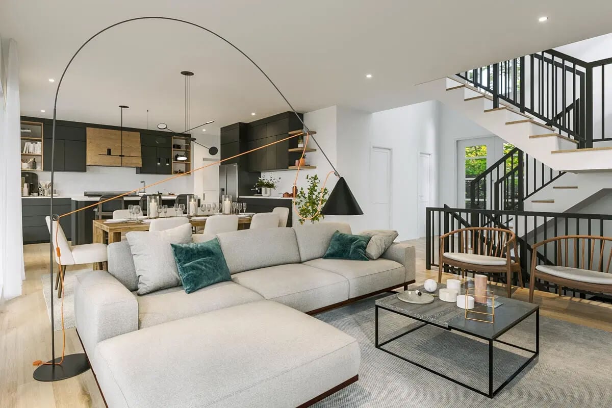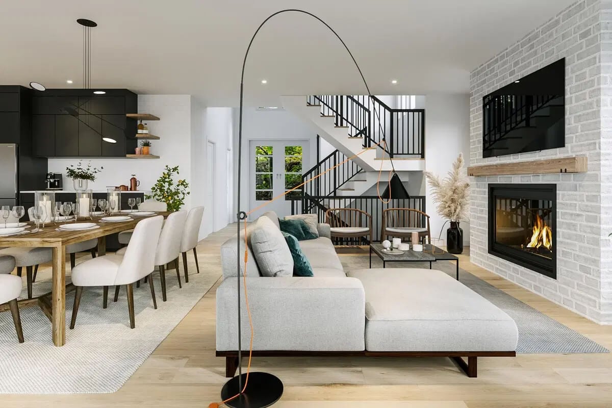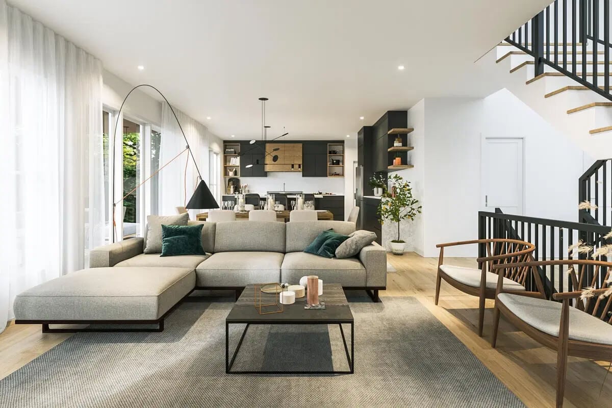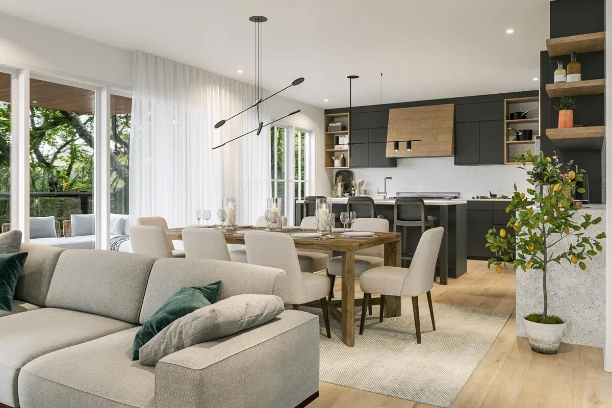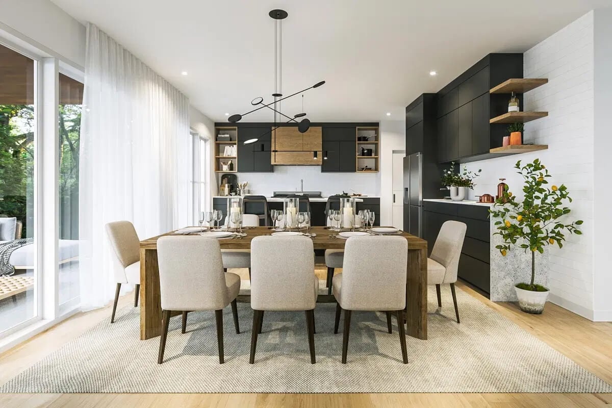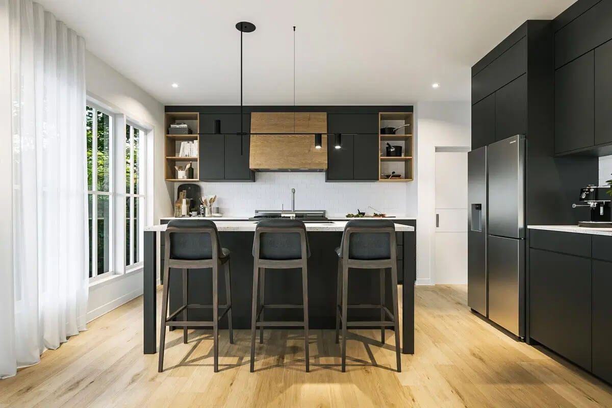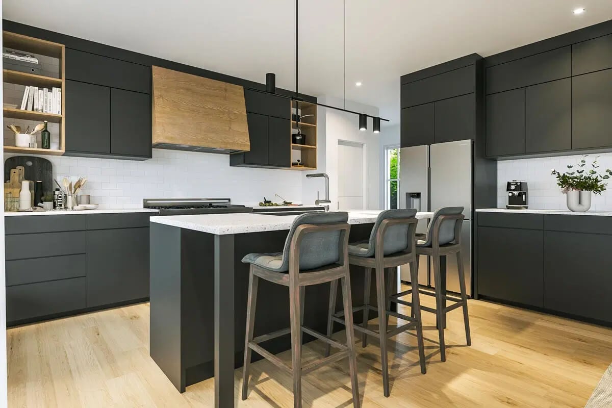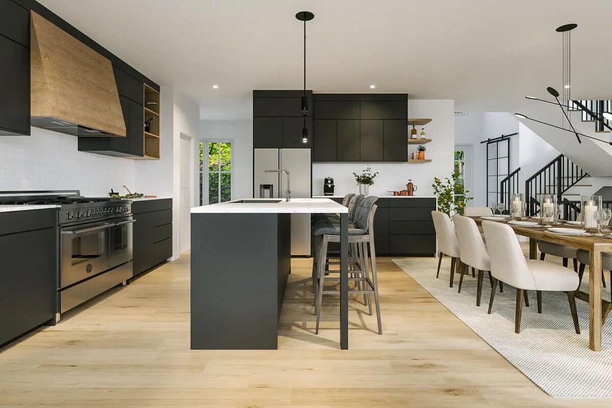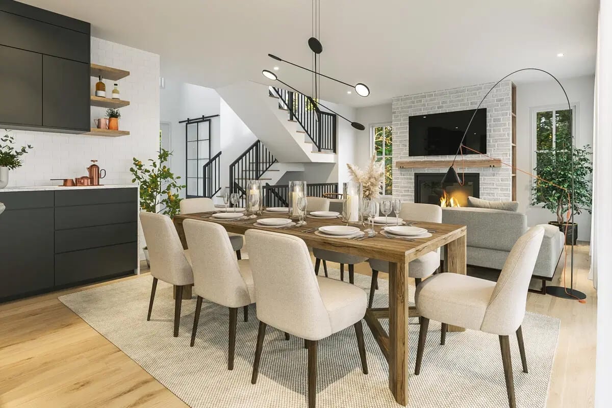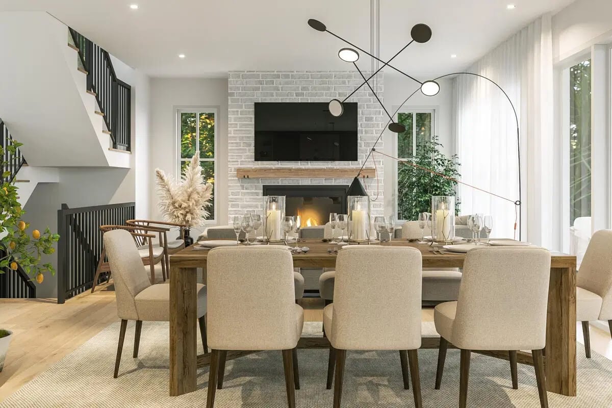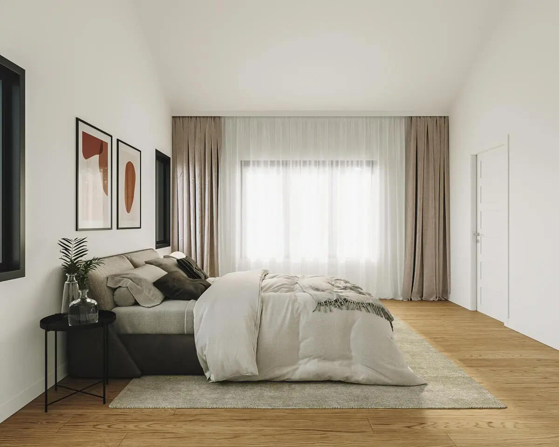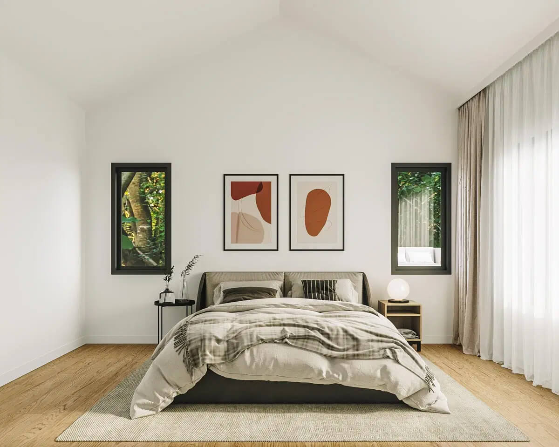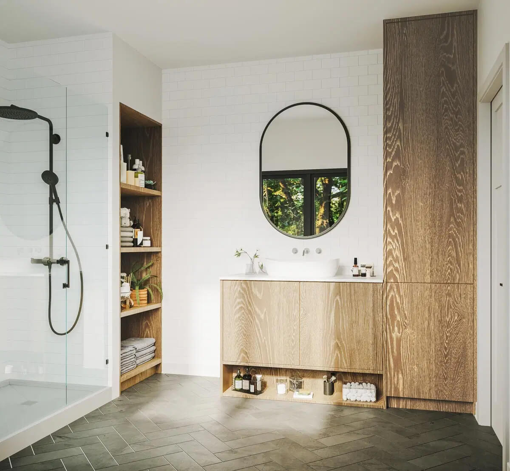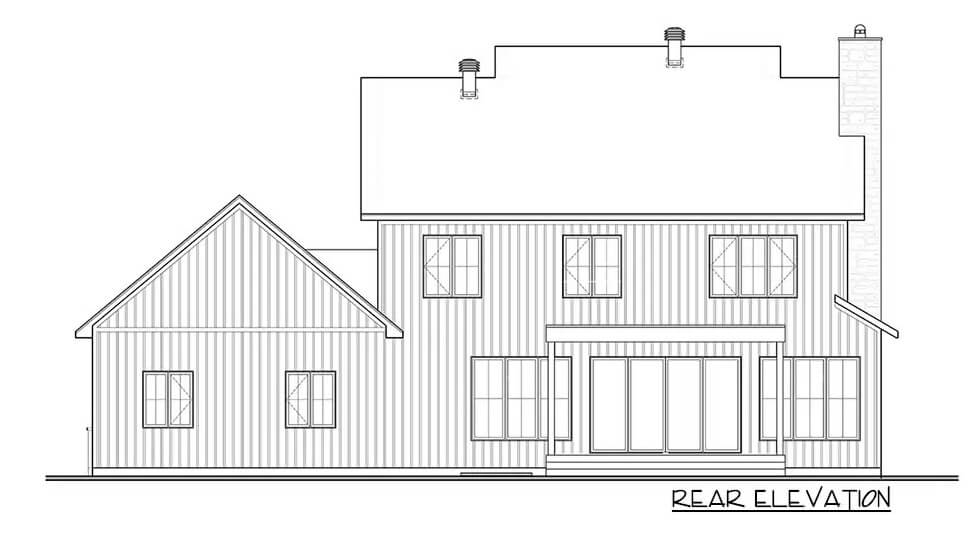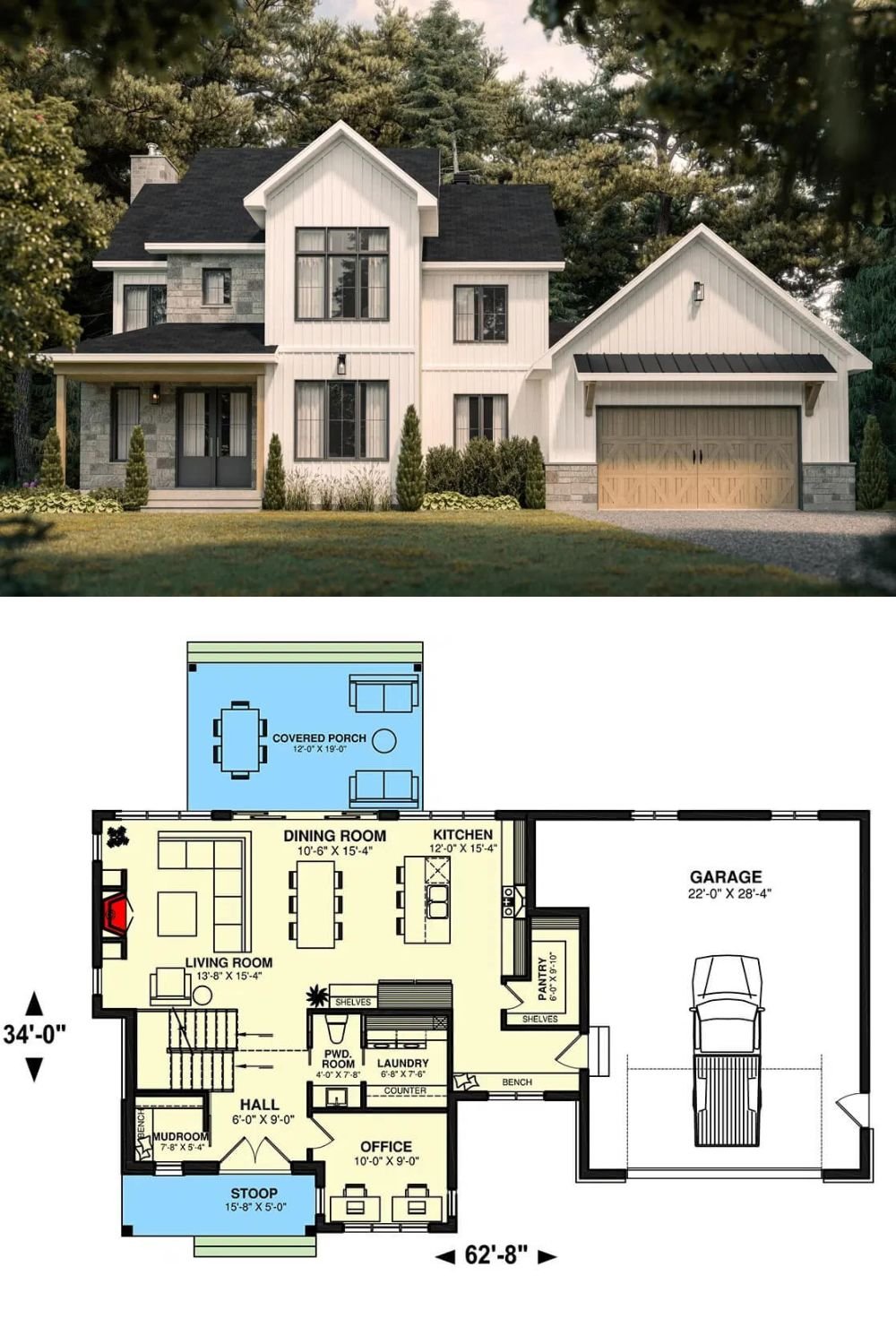Specifications
- Sq. Ft.: 2,383
- Bedrooms: 3
- Bathrooms: 2.5
- Stories: 2
- Garage: 2
Main Level Floor Plan
Second Level Floor Plan
Unfinished Basement
Front View
Living Room
Living Room
Living Room
Open-Concept Living
Dining Room
Kitchen
Kitchen
Kitchen
Dining Room
Dining Room
Primary Bedroom
Primary Bedroom
Primary Bathroom
Rear Elevation
Details
This 3-bedroom modern farmhouse blends classic charm with contemporary design featuring white board and batten siding, stone accents, and large windows that bathe the interior with abundant sunlight. A 5-foot-deep front porch creates a warm welcome.
Inside, a versatile home office or den is conveniently situated to the right of the entry hall, offering an ideal work-from-home space. Across the hall, a well-organized mudroom provides functionality and keeps the home tidy.
The remainder of the main level features an open floor plan, seamlessly connecting the living room, dining area, and gourmet kitchen. The kitchen serves as the heart of the home, boasting a large island with a bar sink and seating for four, as well as a spacious pantry for ample storage.
Upstairs, the deluxe primary suite is a private sanctuary complete with a soaring cathedral ceiling, a walk-in closet, and a 4-fixture ensuite bath. Two secondary bedrooms share a Jack and Jill bathroom, offering both privacy and convenience. A hall closet with a laundry chute adds an extra touch of practicality, simplifying household chores.
Additional amenities include a dedicated laundry room and a powder bath located just off the entry from the single garage, which boasts 10-foot ceilings for extra storage or larger vehicles. For future growth or customization, the unfinished basement provides a blank canvas to suit your needs.
Pin It!
Architectural Designs Plan 22596DR

