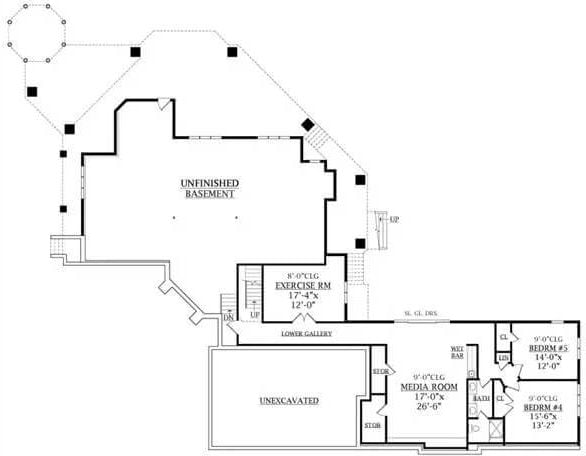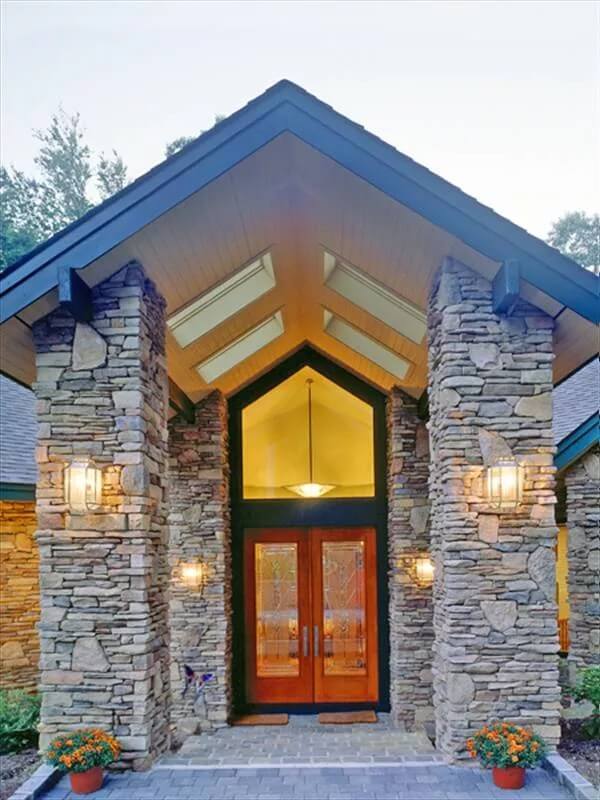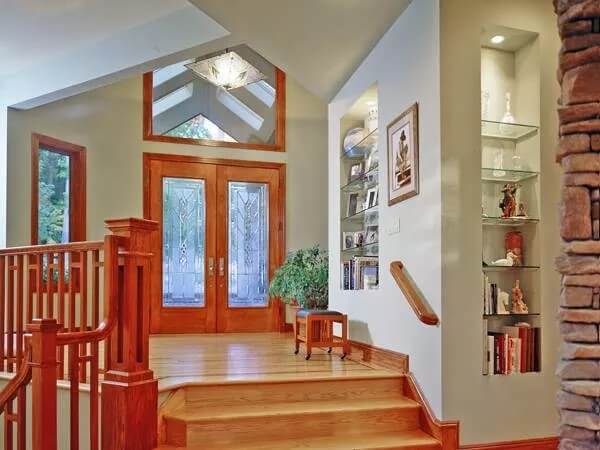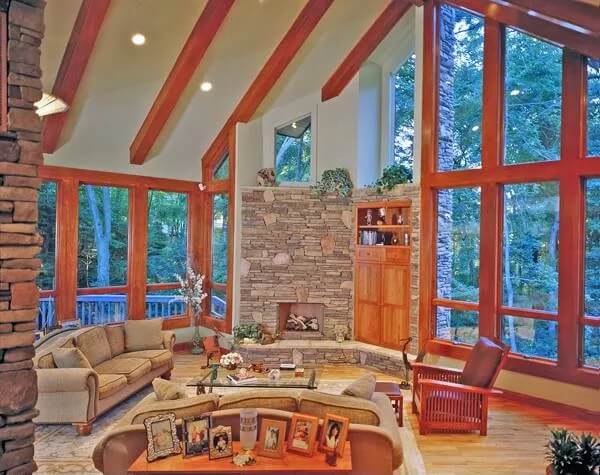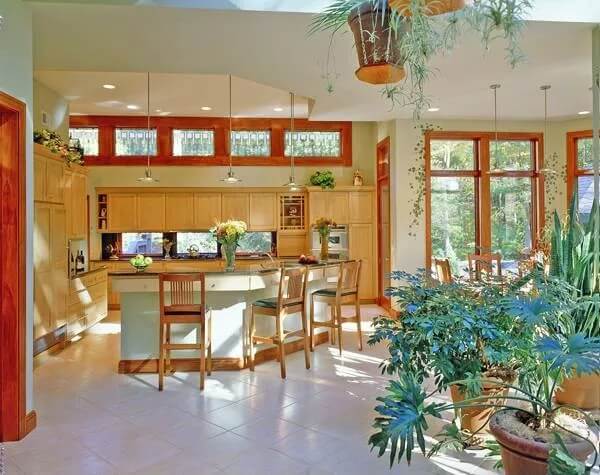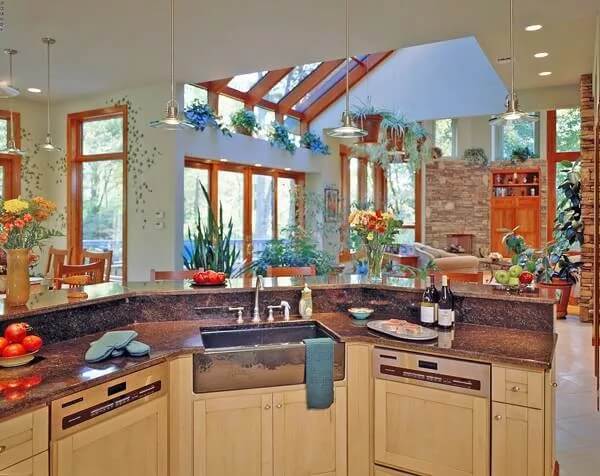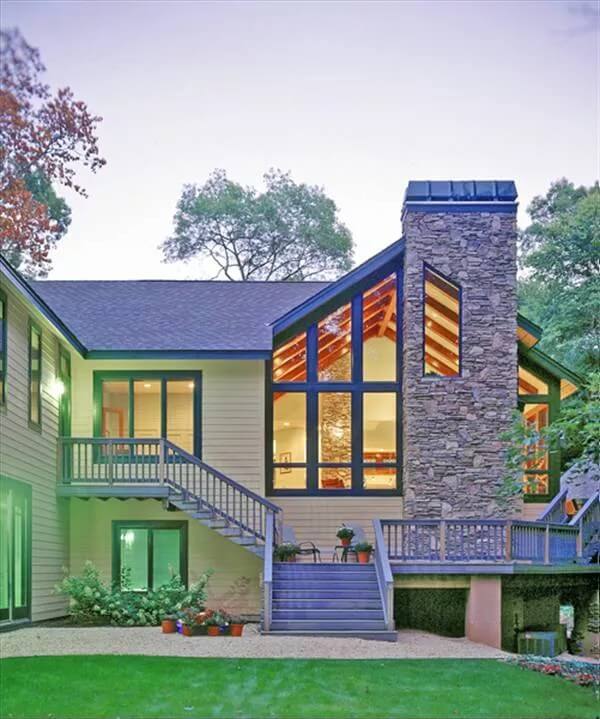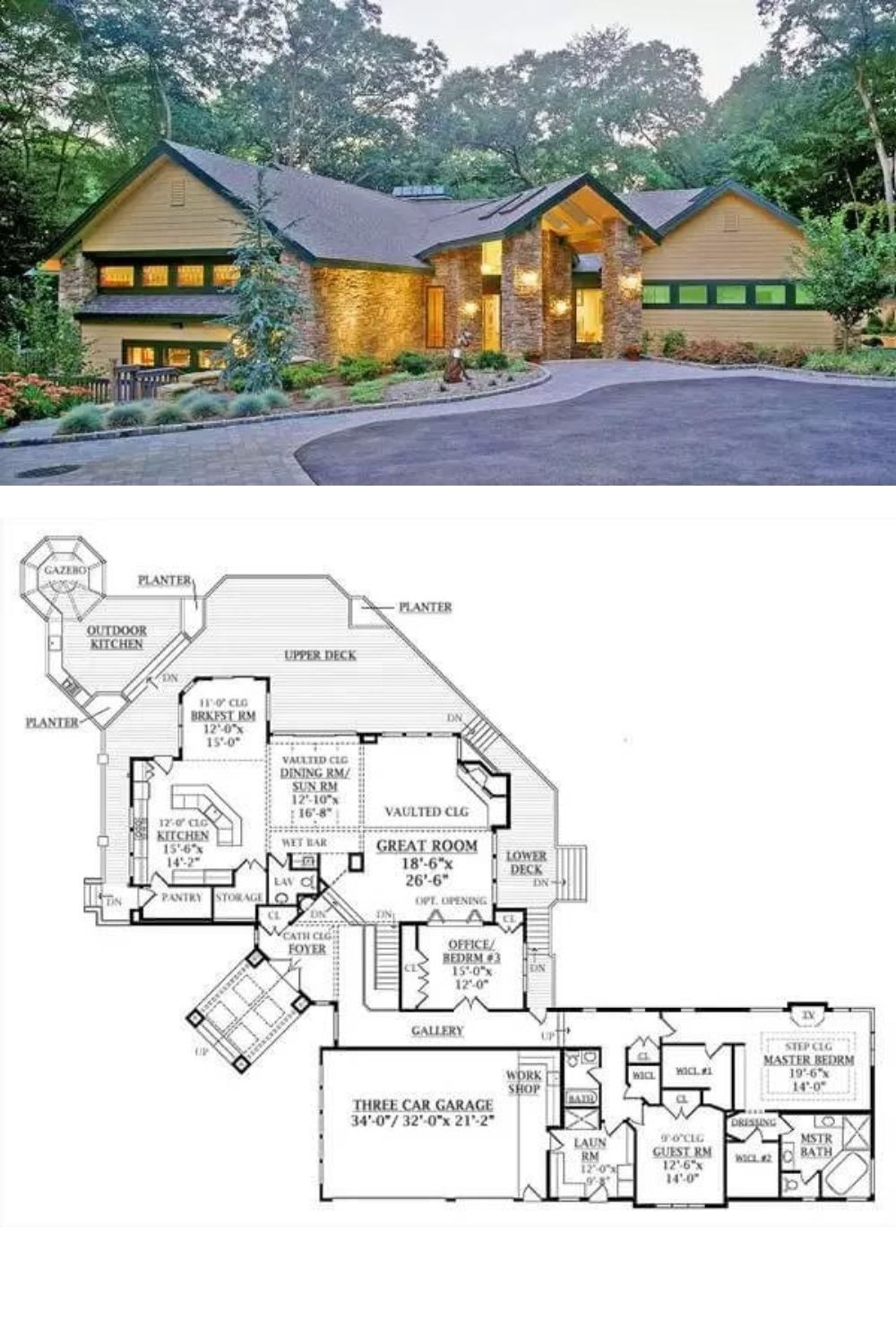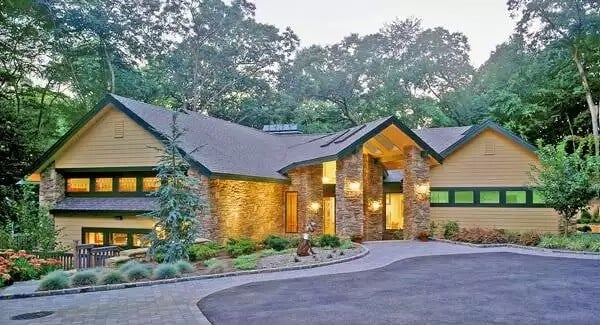
Specifications
- Sq. Ft.: 4,958
- Bedrooms: 5
- Bathrooms: 3.5
- Stories: 1
- Garage: 3
Main Level Floor Plan
Lower Level Floor Plan
Front Entry
Foyer
Great Room
Kitchen
Kitchen
Rear View
Details
This 5-bedroom craftsman home radiates rustic charm featuring warm-toned siding paired with natural stone accents that beautifully frame the inviting entryway.
Step inside to a vaulted foyer with a convenient coat closet which leads into an expansive great room. This central gathering space is flanked by flexible areas including a dining/sunroom and an office or additional bedroom. The nearby kitchen is a chef’s dream complete with an oversized island, a spacious pantry, and a cozy breakfast nook. For seamless indoor-outdoor entertaining, a large rear deck extends from the main living areas, offering plenty of space to relax or host gatherings.
The right side of the home houses two bedrooms and a laundry room that connects directly to the garage. The primary suite offers a tranquil retreat with a lavish bath and two walk-in closets.
Downstairs, two additional bedrooms can be found along with a media room, an exercise room, and a vast unfinished area ready to be tailored to suit your needs.
Pin It!
The House Designers Plan THD-6940


