Dive into a curated selection of meticulously designed 3-bedroom homes that strike the perfect balance between spaciousness and comfort. Each of these homes, ranging from 2,500 to 3,000 square feet, showcases thoughtfully integrated living spaces, inviting designs, and natural connections to their surroundings. Whether you’re looking for functionality or aesthetic appeal, these homes promise to inspire with their versatile layouts and harmonious environments. Join us as we explore these standout designs that truly enhance modern living.
#1. French Country 3-Bedroom Home Blending Timeless Elegance with Modern Flair
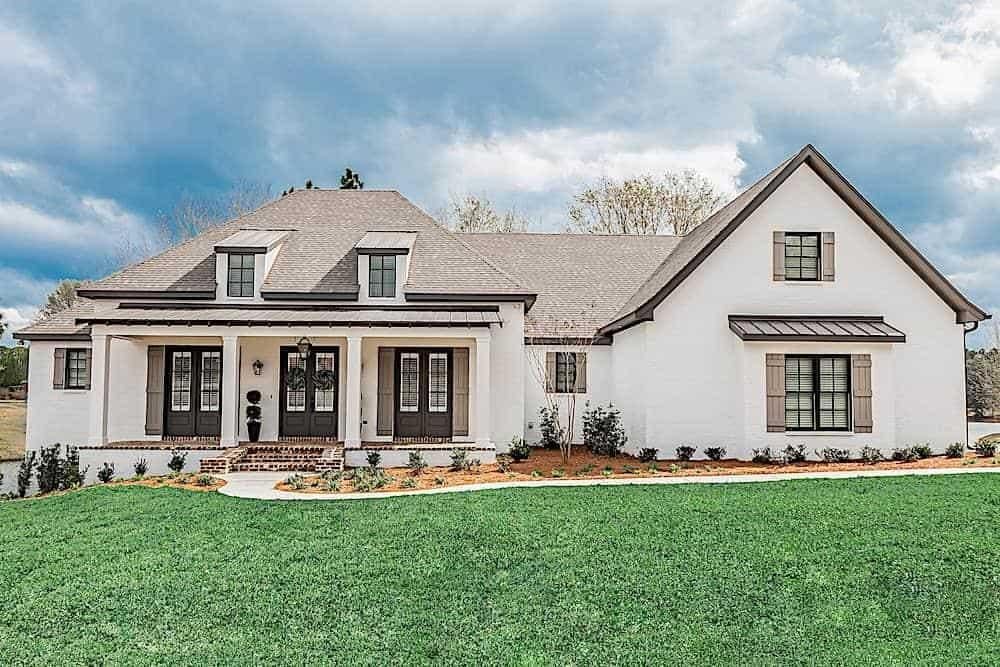
This elegant home blends classic Southern architecture with modern touches. The white brick facade and dormer windows evoke a timeless aesthetic, while the black shutters and metal roof accents add a contemporary edge. A welcoming covered porch with stately columns invites you into this beautifully landscaped property.
Main Level Floor Plan
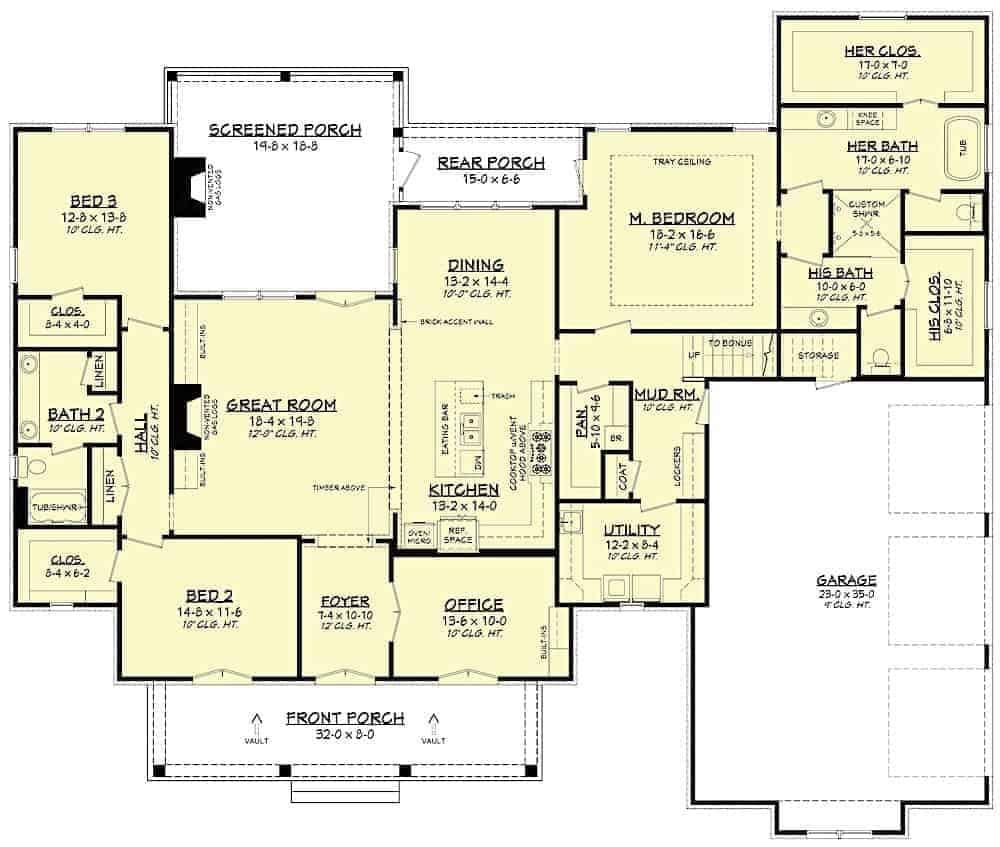
This floor plan showcases a spacious layout with a seamless flow from the great room to the kitchen, perfect for entertaining. The master suite offers a luxurious retreat with his and her closets and a large bath. Notice the screened porch, ideal for enjoying the outdoors while staying protected from the elements.
Additional Level Floor Plan 1
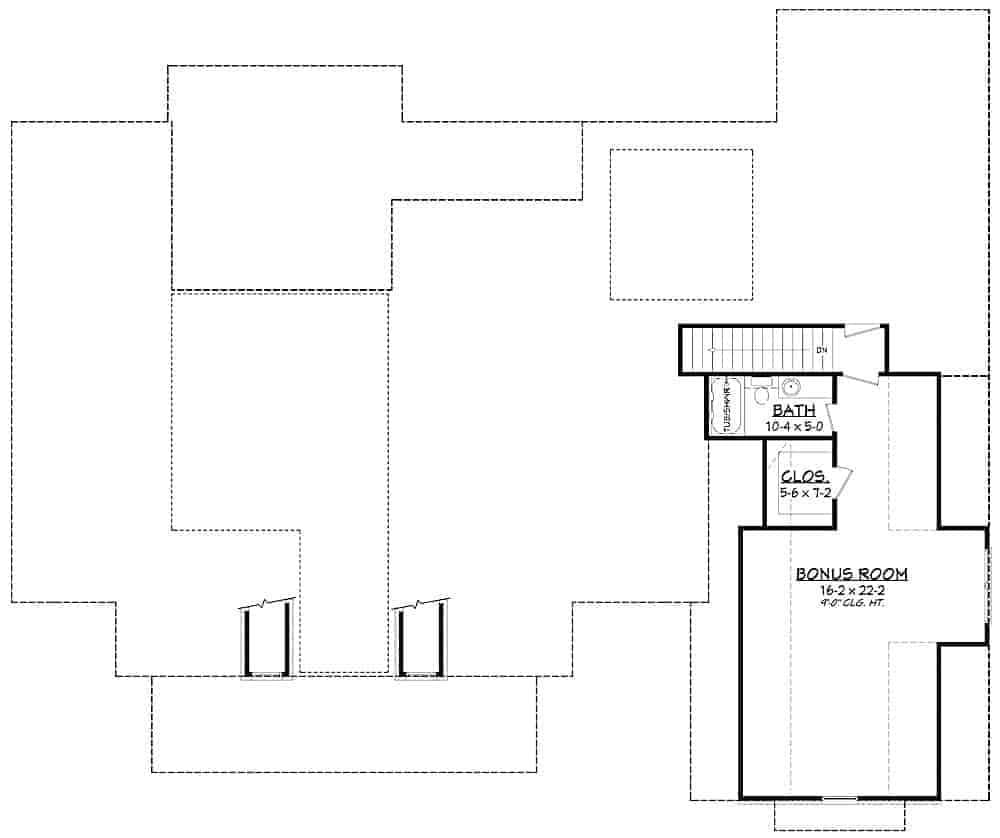
This floor plan highlights a spacious bonus room measuring 16-2 by 22-2, perfect for various uses such as a game room or home office. Adjacent to the bonus room is a conveniently located bath, sized at 10-4 by 5-0, ensuring easy access and functionality. The layout is completed with a closet space of 5-6 by 7-2, offering ample storage solutions.
#2. Rustic 3-Bedroom Grist Mill Bungalow with Jack & Jill Bath and Bonus Room
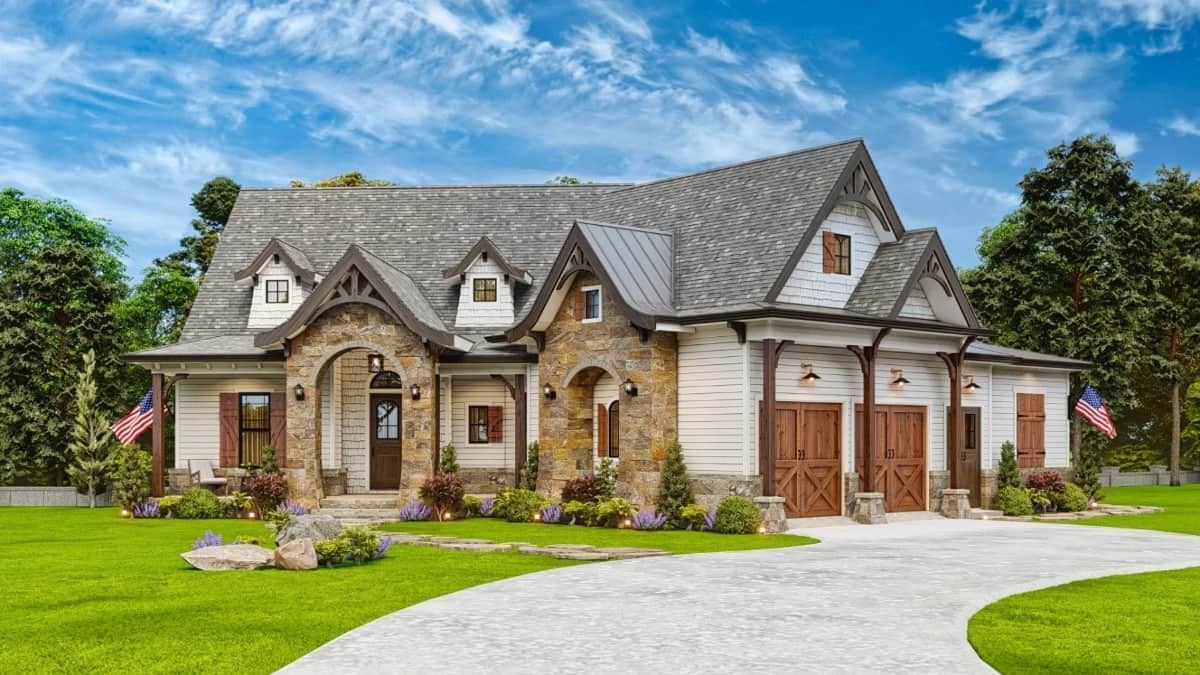
This picturesque cottage showcases a harmonious blend of stone and wood siding, giving it a timeless appeal. The gabled rooflines and dormer windows add character and depth to the façade, while the arched entryway offers a welcoming entrance. Wooden garage doors and well-manicured landscaping complete the home’s classic aesthetic.
Main Level Floor Plan
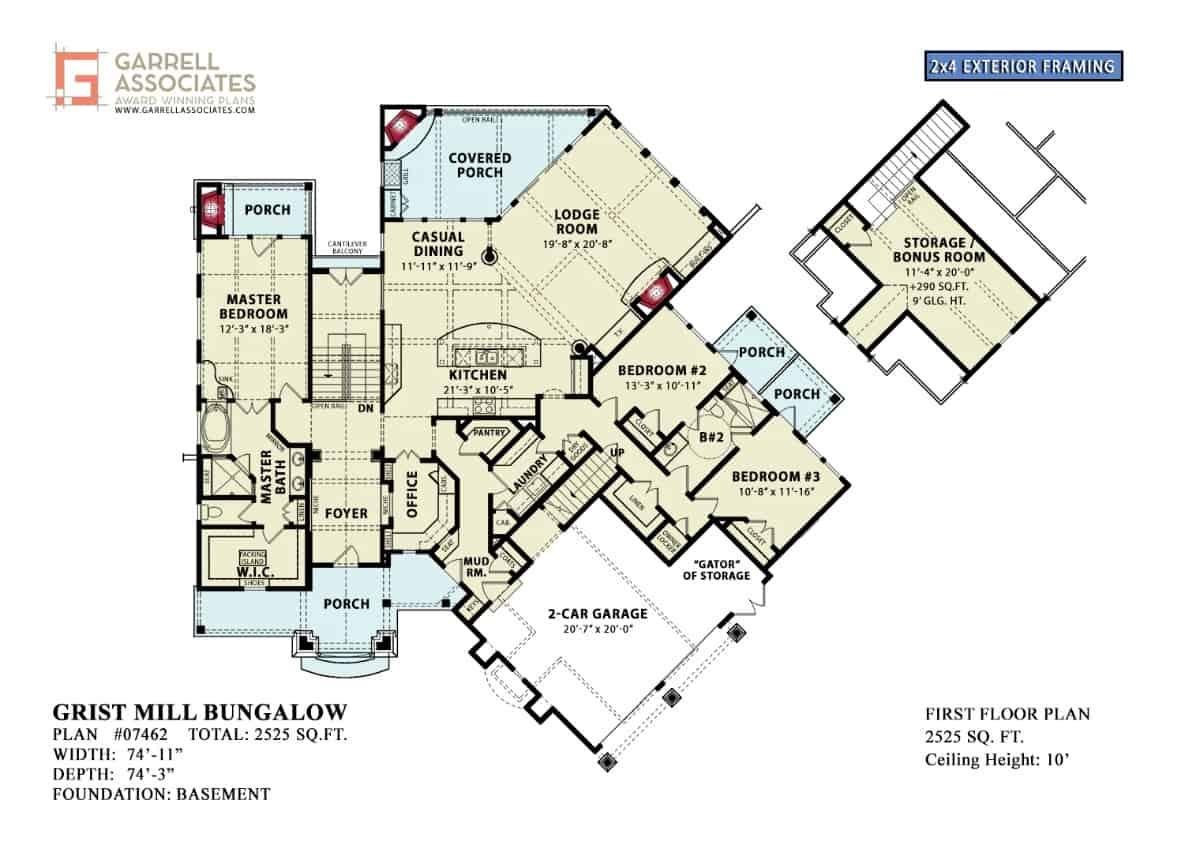
This first-floor plan of the Grist Mill Bungalow reveals a harmonious blend of shared and private spaces. The central kitchen opens to a casual dining area and a spacious lodge room, perfect for family gatherings. The master suite, complete with a luxurious bath and walk-in closet, offers a private retreat, while two additional bedrooms provide ample space for family or guests.
#3. 3-Bedroom Ranch Style Single Family Home
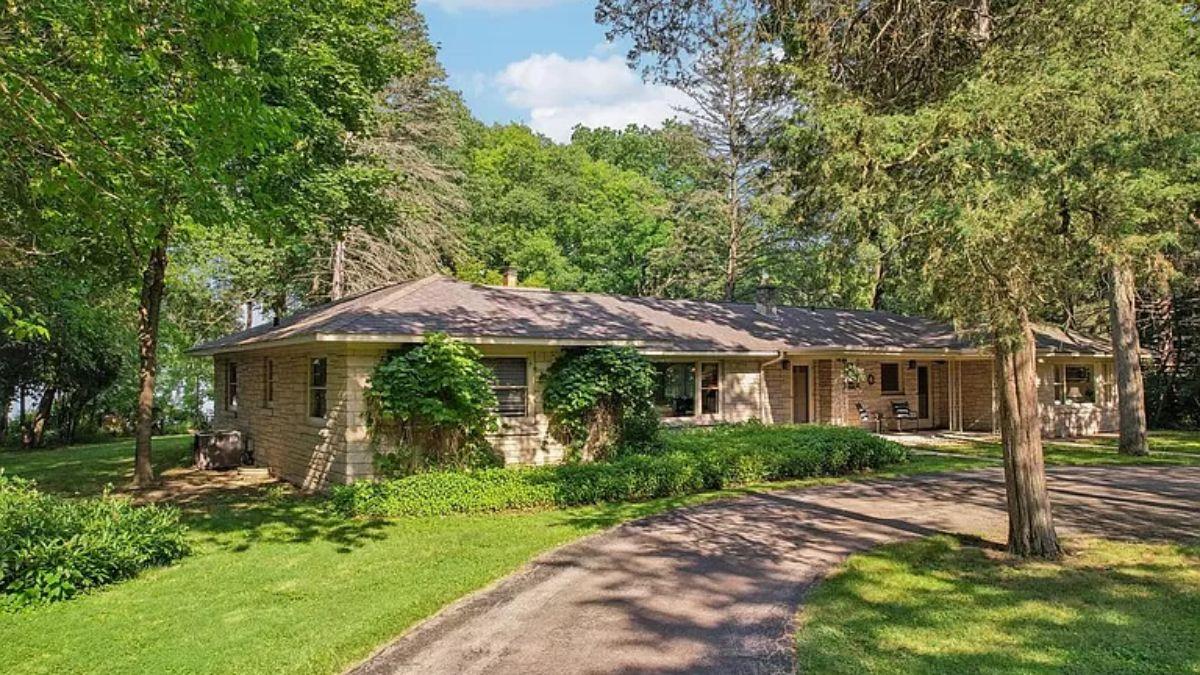
This ranch-style home is beautifully integrated into its lush, wooded surroundings, offering a sense of tranquility and privacy. The single-story design features a low-pitched roof and large windows that bring the outdoors in. Climbing greenery adds a touch of nature to the brick facade, enhancing its seamless connection with the landscape.
Main Level Floor Plan
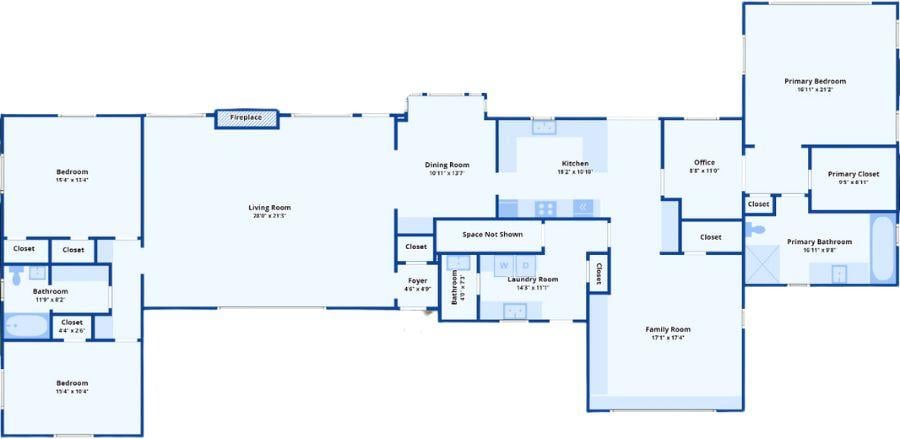
This floor plan highlights a large central living room with a prominent fireplace, seamlessly connected to the dining room and kitchen. The layout includes a primary bedroom suite with an expansive closet and private bathroom, offering a retreat-like space. Two additional bedrooms and a family room provide ample space for family activities, while a dedicated office ensures a quiet work environment.
#4. 3-Bedroom Traditional-Style Home with Detached 2-Car Garage and Patio
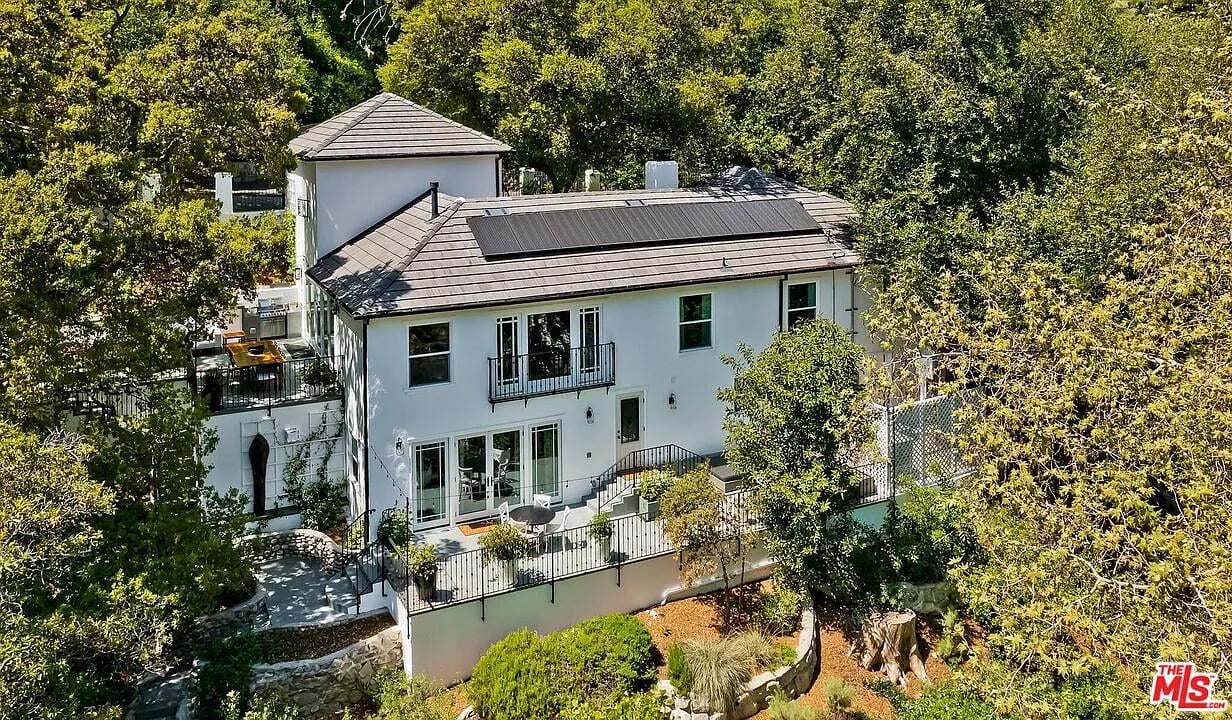
This sophisticated two-story residence is nestled among mature trees, offering a serene and private setting. The home’s modern design is complemented by solar panels on the roof, highlighting a commitment to sustainability. Expansive balconies provide ample outdoor space, perfect for enjoying the natural surroundings.
Main Level Floor Plan
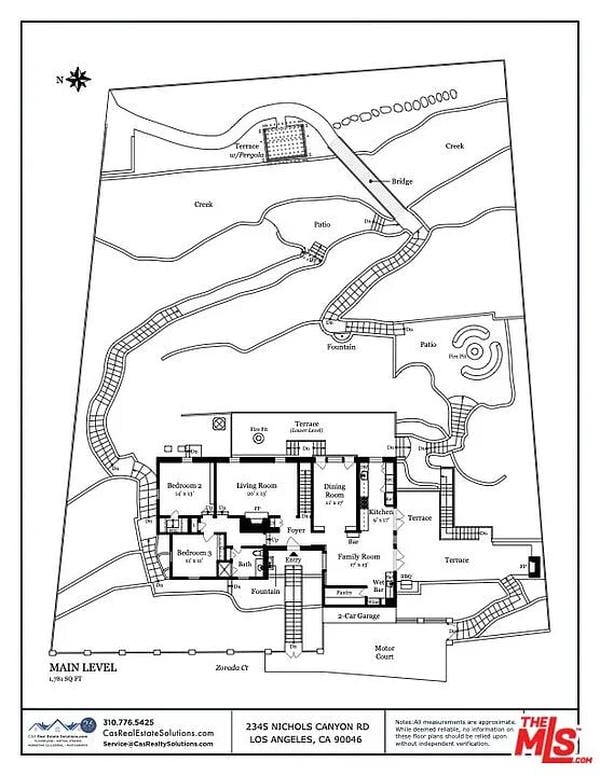
This floor plan offers a seamless flow between the living room, dining room, and kitchen, ideal for entertaining. Notice the strategic placement of the fountain that adds a touch of elegance to the foyer. The design incorporates multiple terraces and patios, enhancing the connection to the surrounding landscape.
Lower – Entry Level
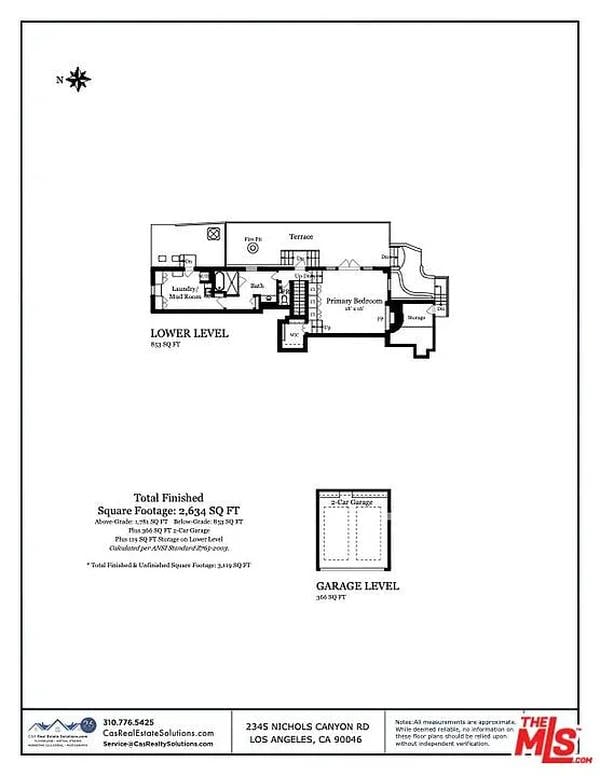
This floorplan reveals a well-organized lower level featuring a spacious primary bedroom with an en-suite bath and direct access to a terrace. The design efficiently incorporates a laundry and mud room adjacent to the garage, optimizing functionality. Notice the compact yet practical storage solutions that enhance the overall usability of the space.
#5. 3-Bedroom Contemporary Home Designed for a Sloped Lot
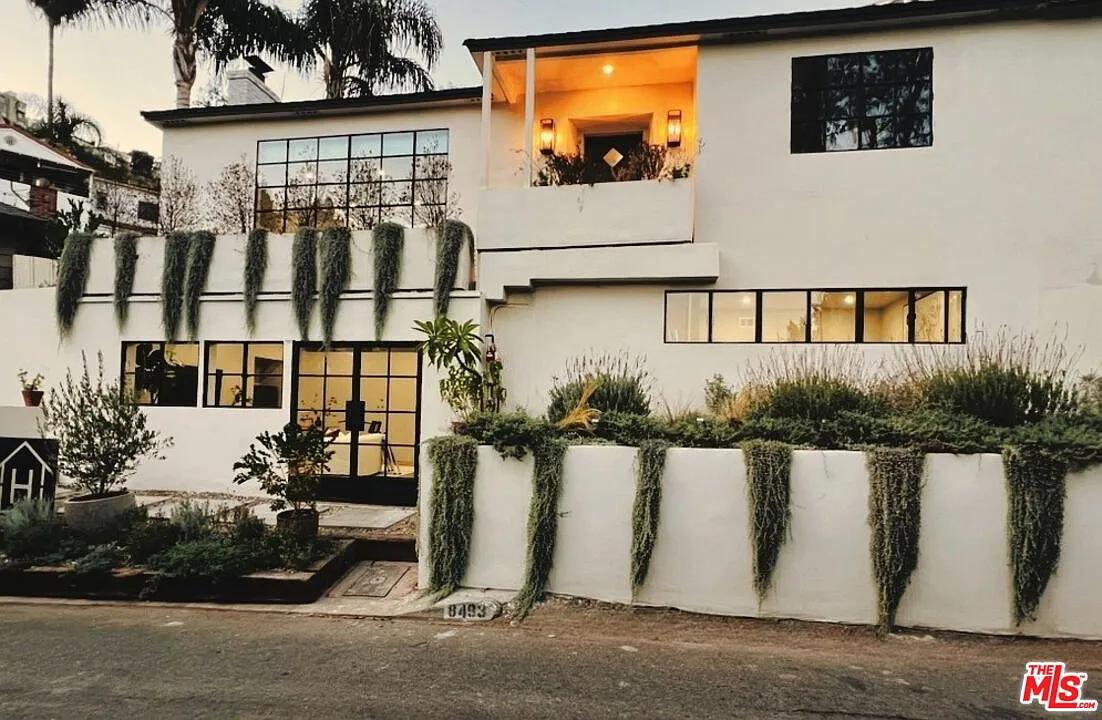
This striking home exterior combines sleek, white walls with large, industrial-style windows that invite natural light inside. The cascading greenery adds a touch of organic texture, softening the modern lines of the architecture. A cozy balcony space above provides a warm, inviting glow, creating a welcoming entrance to the residence.
Main Level Floor Plan
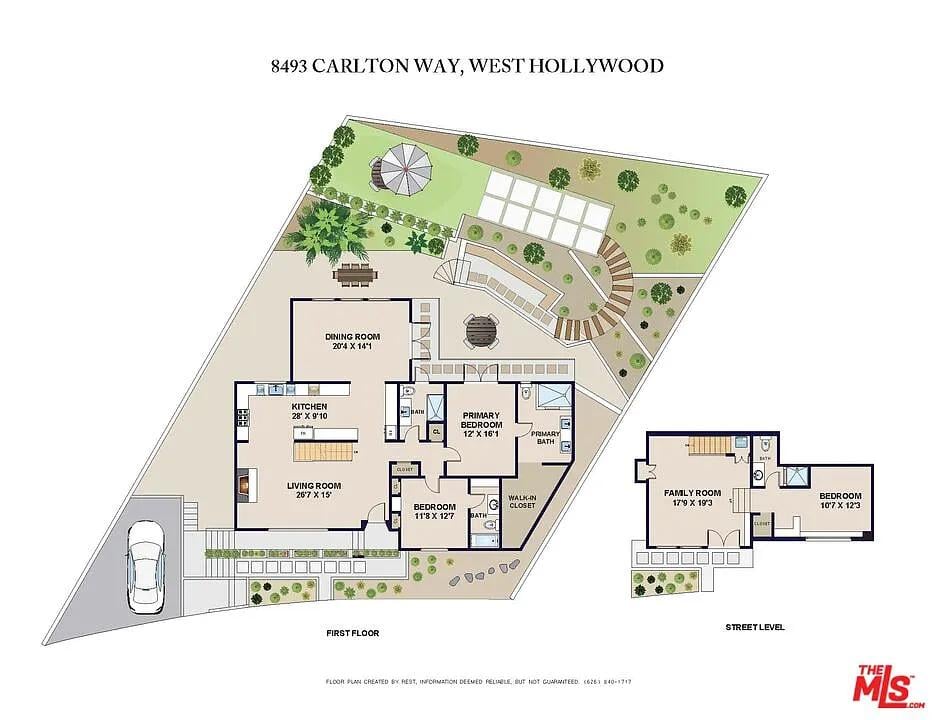
This floor plan reveals a well-integrated design, with a spacious kitchen leading into the dining and living areas, perfect for gatherings. The primary bedroom features an ensuite bath and a convenient walk-in closet, enhancing the private space. Outside, the landscaped garden with a circular path adds a tranquil touch to the property.
#6. 3-Bedroom House with Covered Patio and Spacious Layout
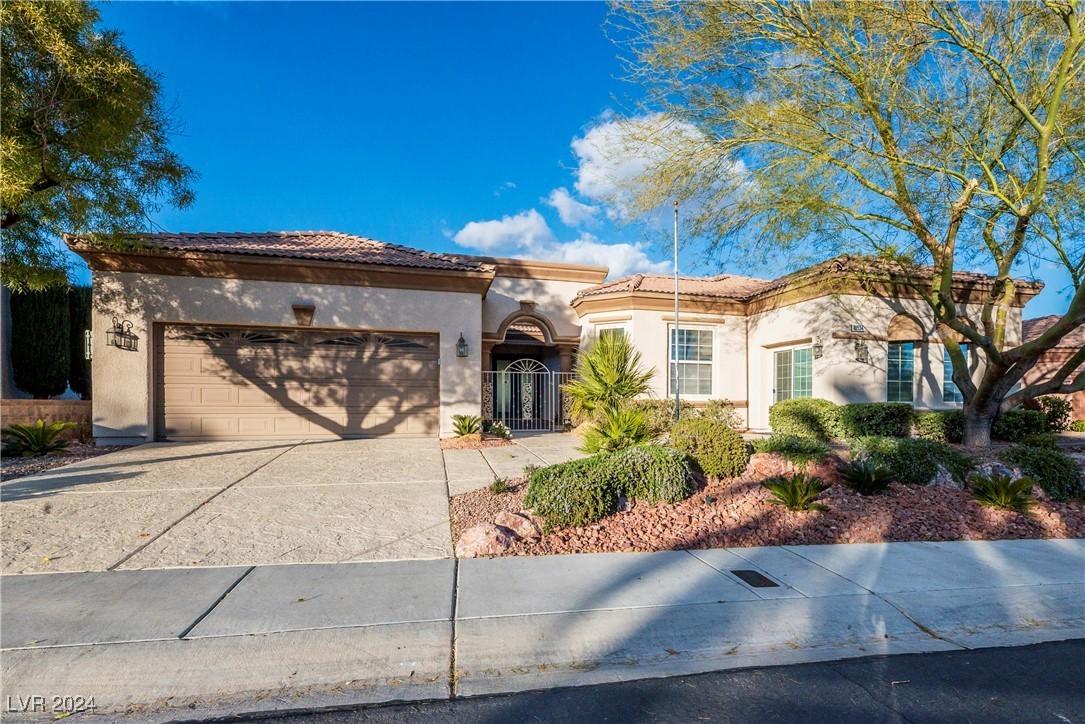
This home features a classic stucco exterior complemented by a tiled roof, evoking a Southwestern charm. The arched entryway is framed by a wrought-iron gate, adding a touch of elegance to the facade. Surrounding desert landscaping with drought-resistant plants enhances the natural beauty, blending seamlessly with the arid environment.
Main Level Floor Plan

This floor plan features a well-organized single-story design with a central family room that flows seamlessly into the kitchen and dining area, enhancing the open-concept feel of the space. The primary bedroom suite is thoughtfully positioned with a walk-in closet and a large bathroom, offering privacy and convenience. Additional bedrooms are located on the opposite side of the house, providing a balanced layout for family living.
#7. 3-Bedroom Renovated Cottage with Solar Panels and 2-Car Garage
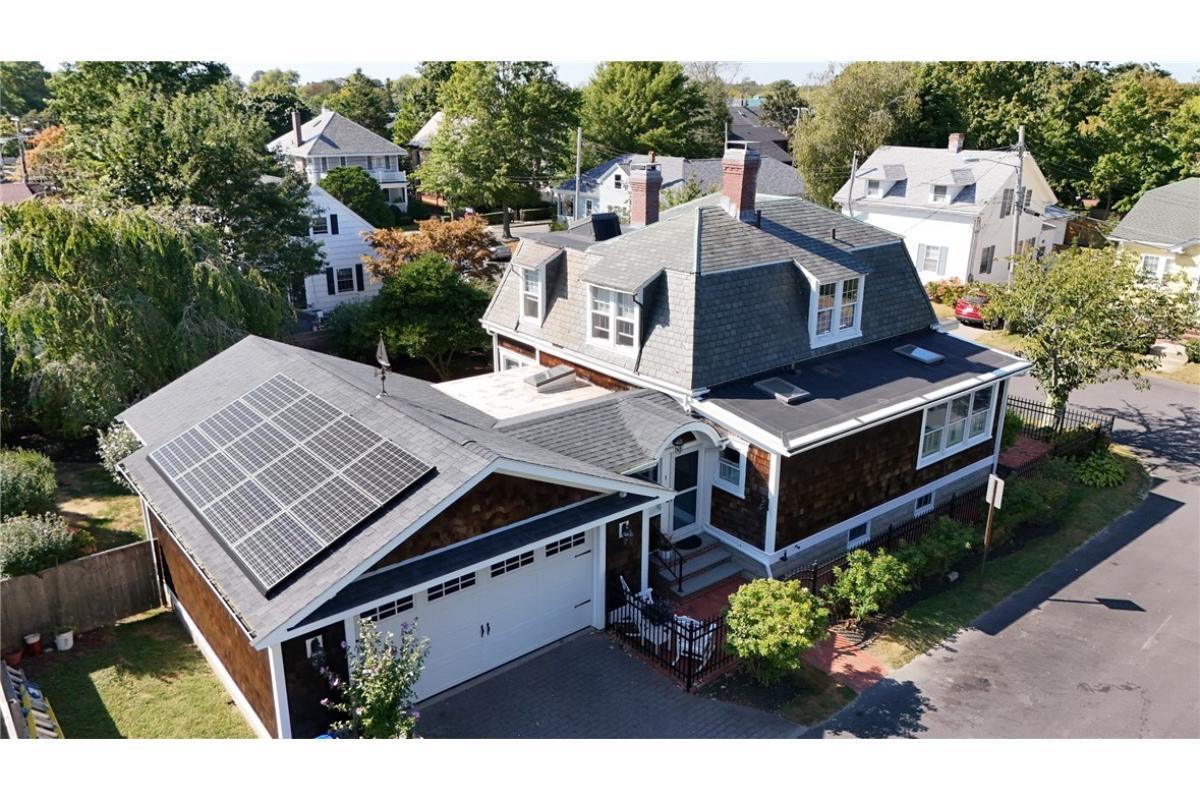
This home features a classic gambrel roof, adding a touch of traditional charm to its overall design. The integration of solar panels on the garage roof highlights a commitment to modern sustainability. Surrounded by lush greenery, the house blends beautifully into its suburban setting, offering both aesthetic appeal and eco-friendly function.
Main Level Floor Plan
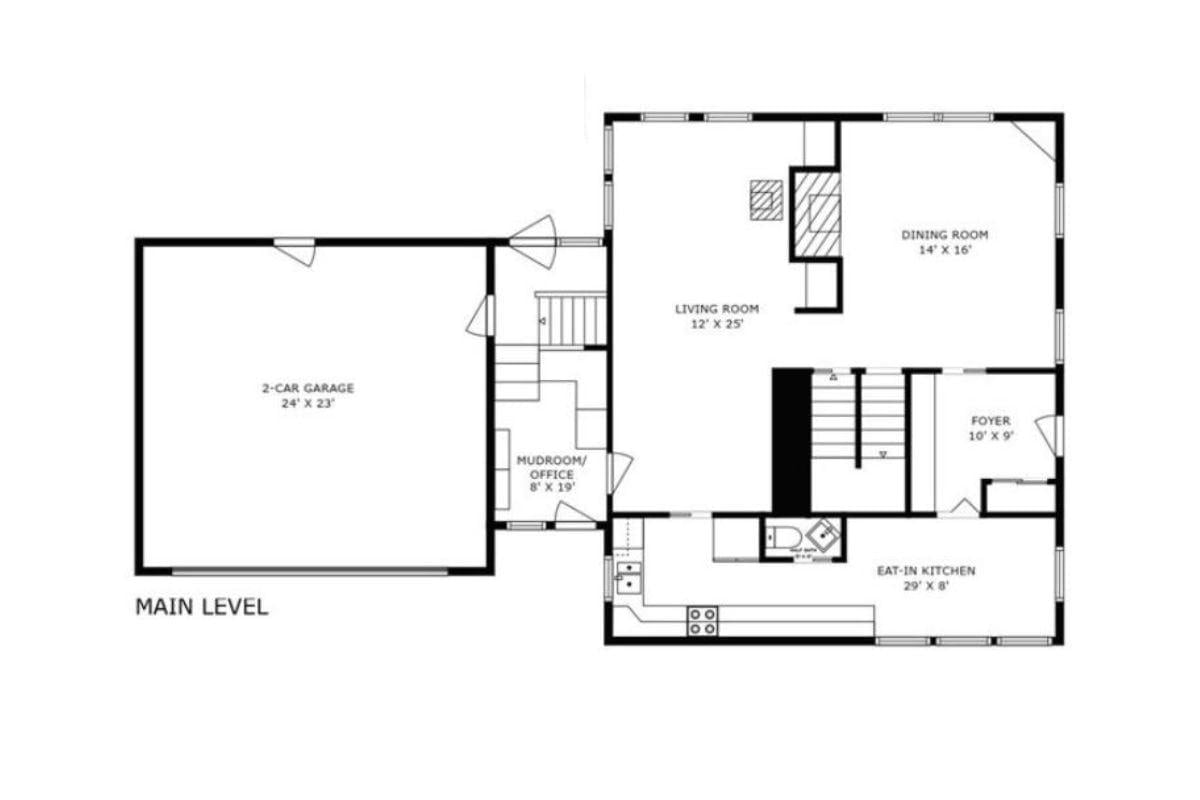
This floor plan highlights a seamless flow from the foyer into the living room, dining area, and eat-in kitchen. The design includes a practical mudroom/office space, offering versatility for busy households. With a generous two-car garage, this layout emphasizes both functionality and comfort.
Additional Level Floor Plan 1
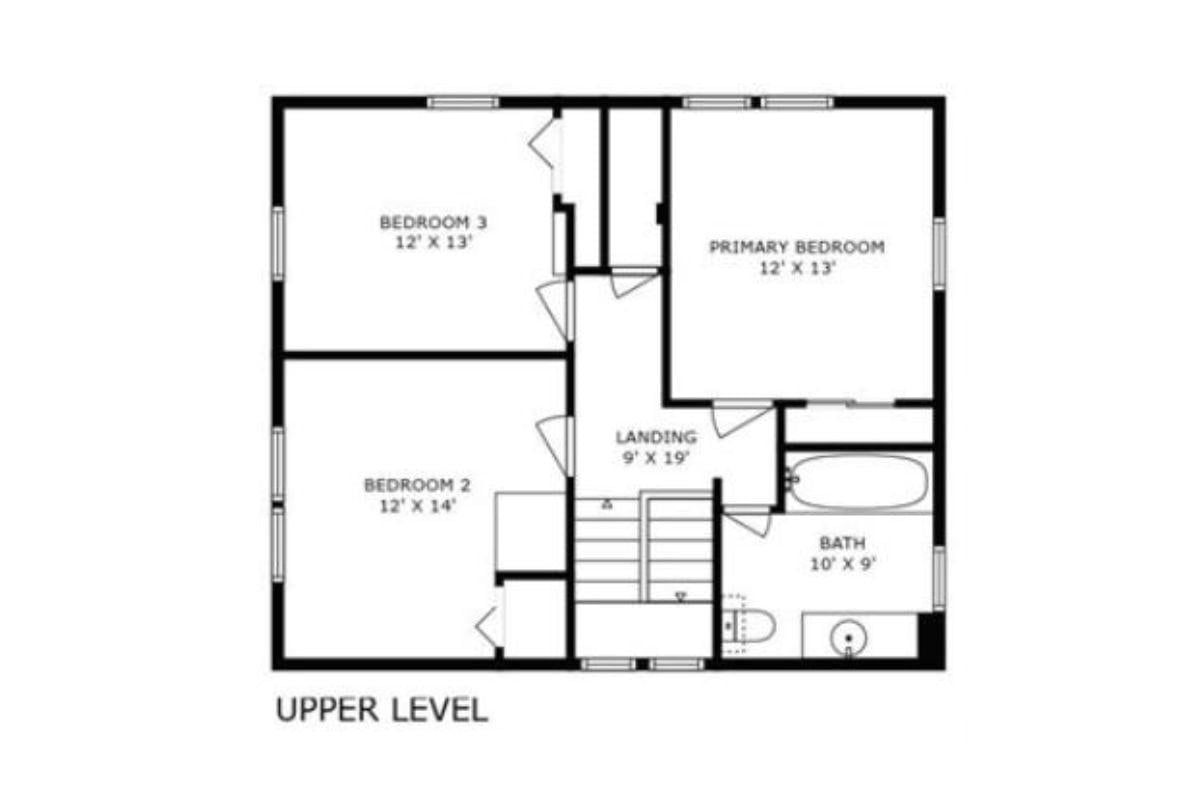
This upper level floor plan features three well-proportioned bedrooms, each offering ample space for comfort and creativity. The primary bedroom is strategically placed for privacy, while the two additional bedrooms provide flexibility for family or guests. A generous landing area connects all rooms, leading to a conveniently located bathroom, ensuring functionality and ease of access.
Additional Level Floor Plan 2
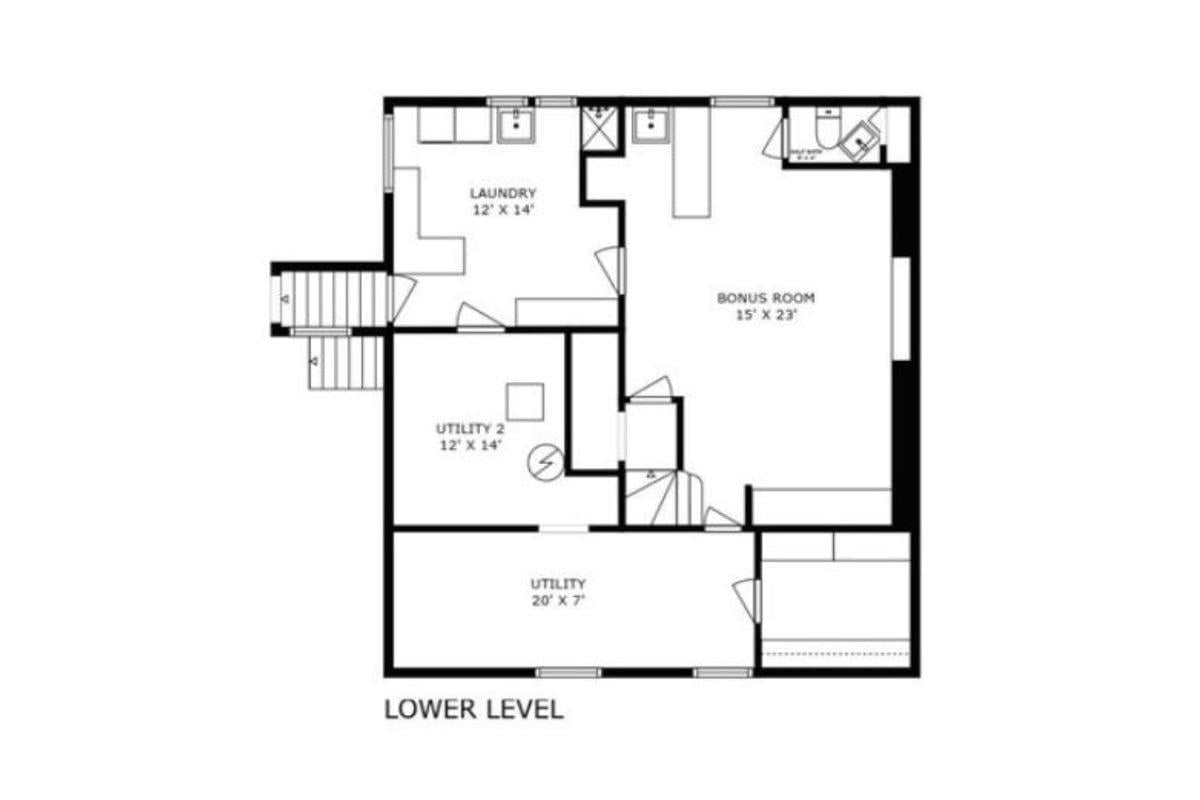
This lower level floor plan features a large bonus room, perfect for a home theater or game area. The design includes a well-sized laundry room and two utility spaces, offering ample storage and functionality. A convenient half bath is strategically placed to serve the entire level, making this a practical and adaptable space for any household.
#8. 3-Bedroom French Country Home for a Narrow Lot with Loft
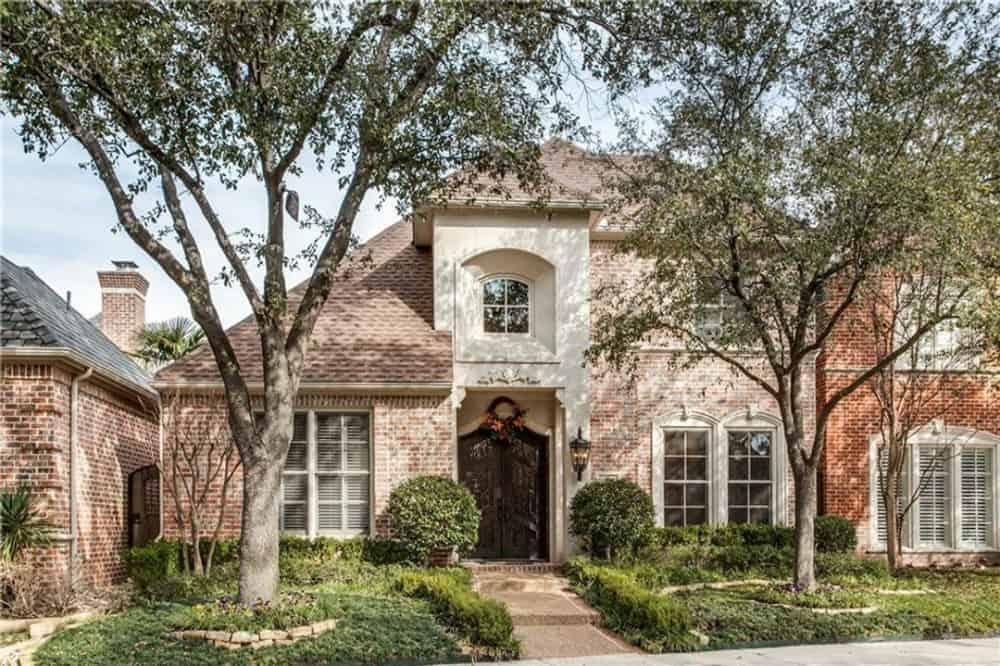
This charming home features a classic red brick facade complemented by a graceful arched entryway. The symmetrical windows add a touch of sophistication, while mature trees provide shade and privacy. Neatly manicured shrubs and a welcoming front path enhance the overall curb appeal, inviting you to explore further.
Main Level Floor Plan
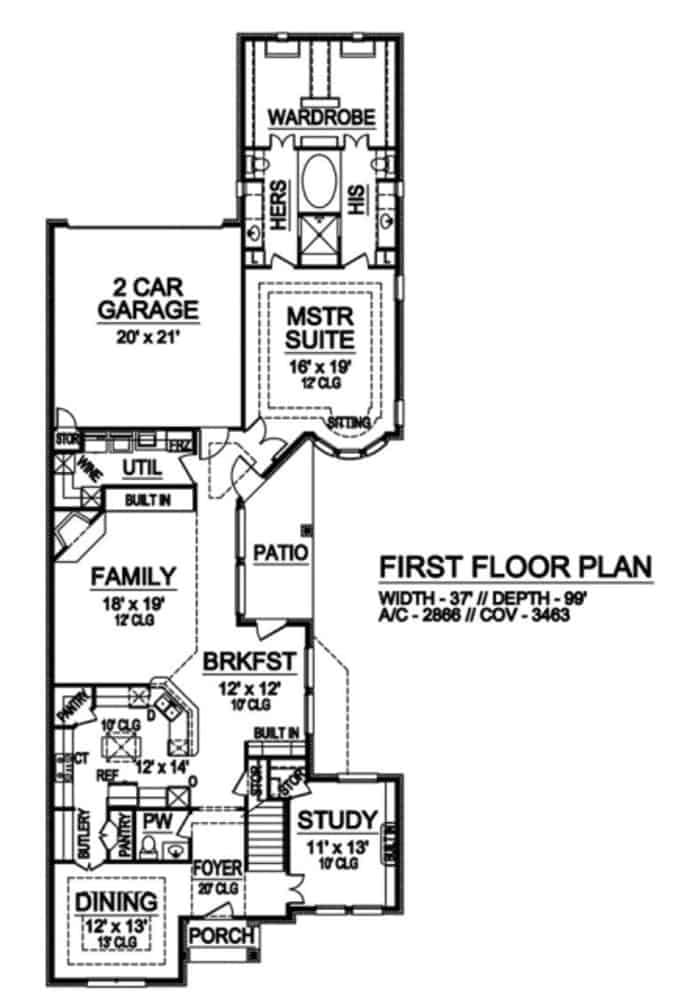
This first floor plan features an open layout connecting the family room to the breakfast area and kitchen, enhancing the flow of daily activities. The master suite offers a luxurious retreat with separate ‘his and hers’ closets and an ensuite bath. A dedicated study near the foyer provides a quiet space for work or reading, while the two-car garage ensures ample storage and convenience.
Additional Level Floor Plan 1

This second floor plan features two well-proportioned bedrooms, each with ample closet space and 10-foot ceilings, offering a sense of spaciousness. A central loft area provides a flexible space perfect for an office or casual lounging. The floor is completed with a full bathroom and additional shelving for storage, ensuring functionality meets comfort.
#9. 3-Bedroom Mediterranean Style Home with Spacious Floor Plan
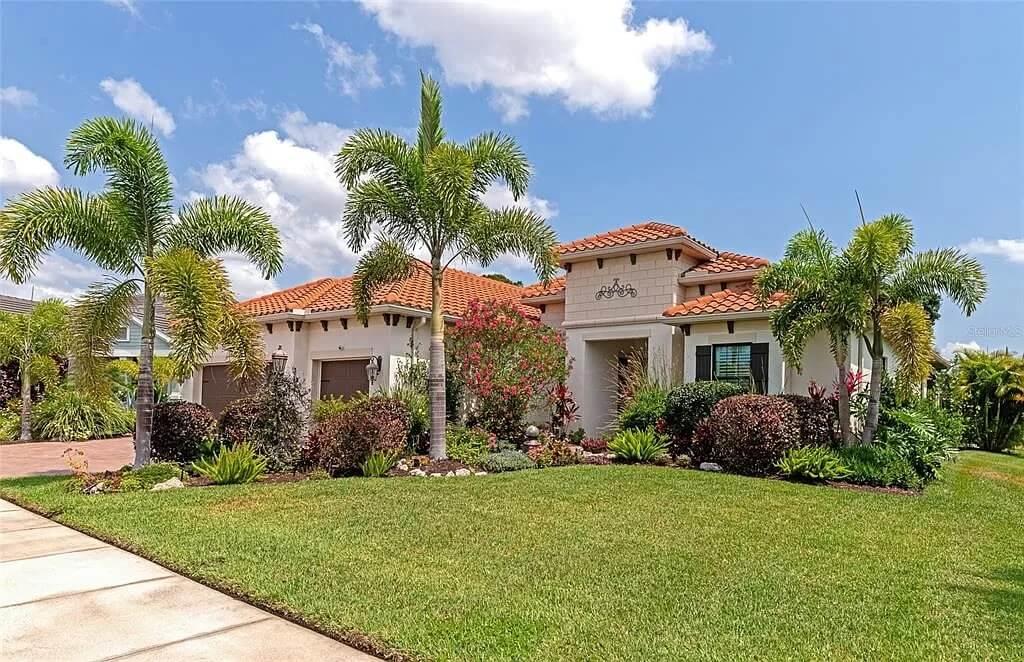
This home showcases a classic Mediterranean style with its terracotta roof tiles and stucco exterior. Lush palm trees and manicured gardens frame the entrance, adding a tropical feel to the facade. The arched doorway and subtle decorative details enhance its warm, inviting presence.
Main Level Floor Plan
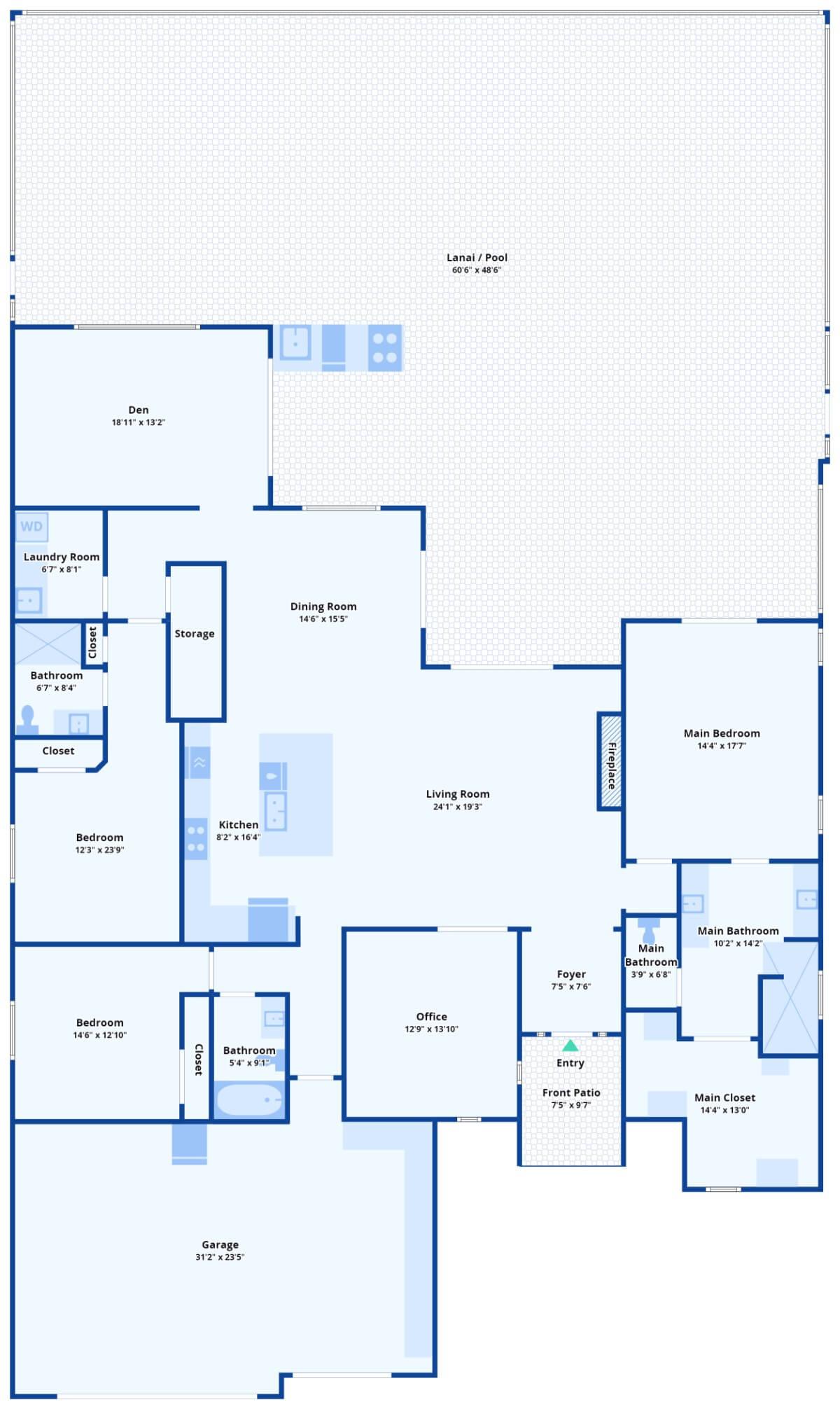
This floor plan highlights a thoughtful open layout, seamlessly connecting the living room, dining room, and kitchen. The expansive lanai and pool area extend the living space outdoors, perfect for entertaining. The design includes a private main bedroom suite and a dedicated office, providing both communal and personal spaces.







