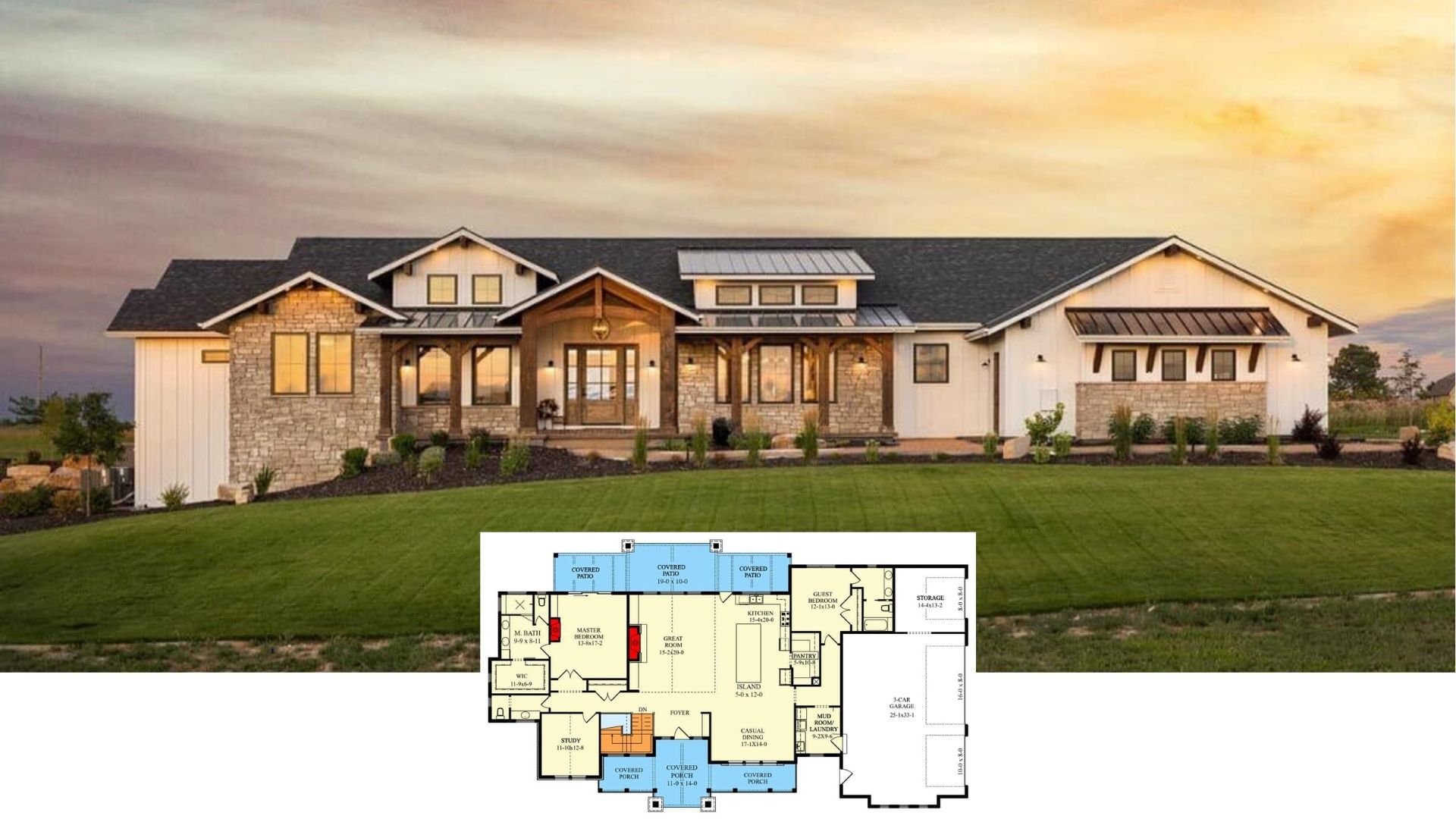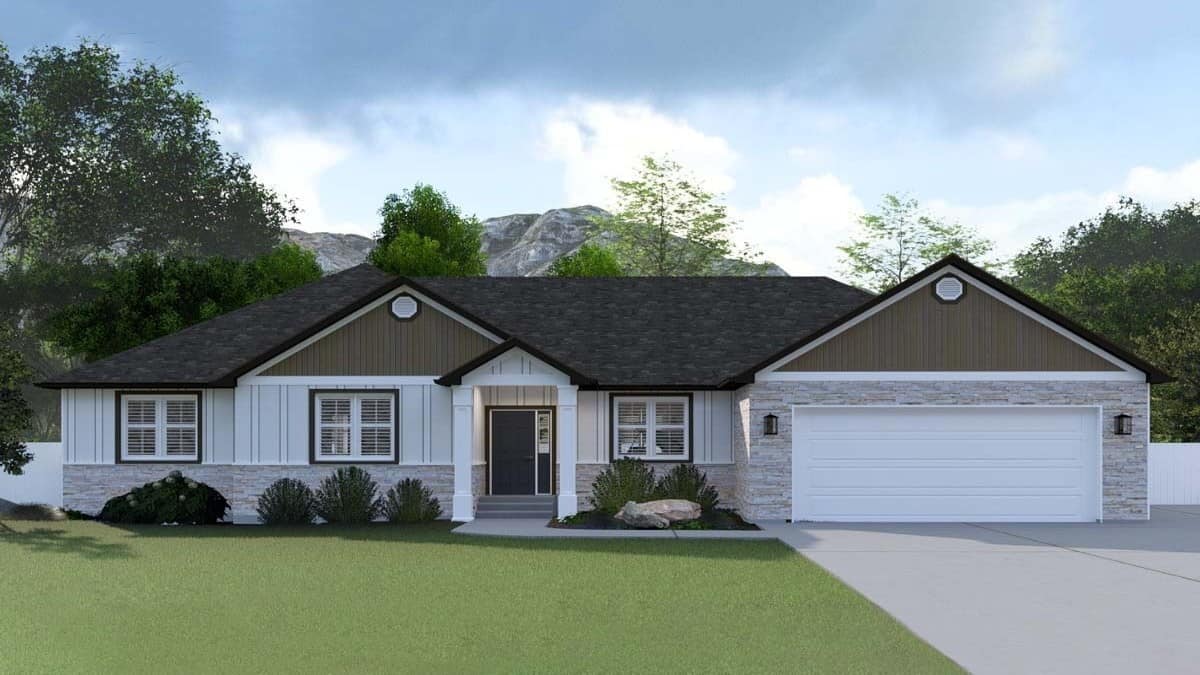
Specifications
- Sq. Ft.: 4,749
- Bedrooms: 4
- Bathrooms: 4.5
- Stories: 2
- Garage: 3
The Floor Plan


Photos












Details
A blend of stone and wood siding embellishes this 4-bedroom modern home. It is further enhanced with low-hipped roofs and a multitude of windows flooding the interior with natural light.
A soaring entry welcomes you into the foyer with a coat closet. On its right is a formal dining room defined by a tray ceiling and interior columns.
The great room, breakfast nook, and kitchen flow seamlessly in an open floor plan. A fireplace warms the great room while a French door extends the breakfast nook onto a covered patio.
The primary bedroom shares the left wing with the quiet den. It comes with a private patio and a lavish bath with a double-sided fireplace and a massive walk-in closet.
Upstairs, three more bedrooms reside along with a versatile bonus room with a wet bar perfect for a recreation room. Each bedroom comes with an ensuite bath and a walk-in closet.
Pin It!
The House Designers Plan THD-3361








