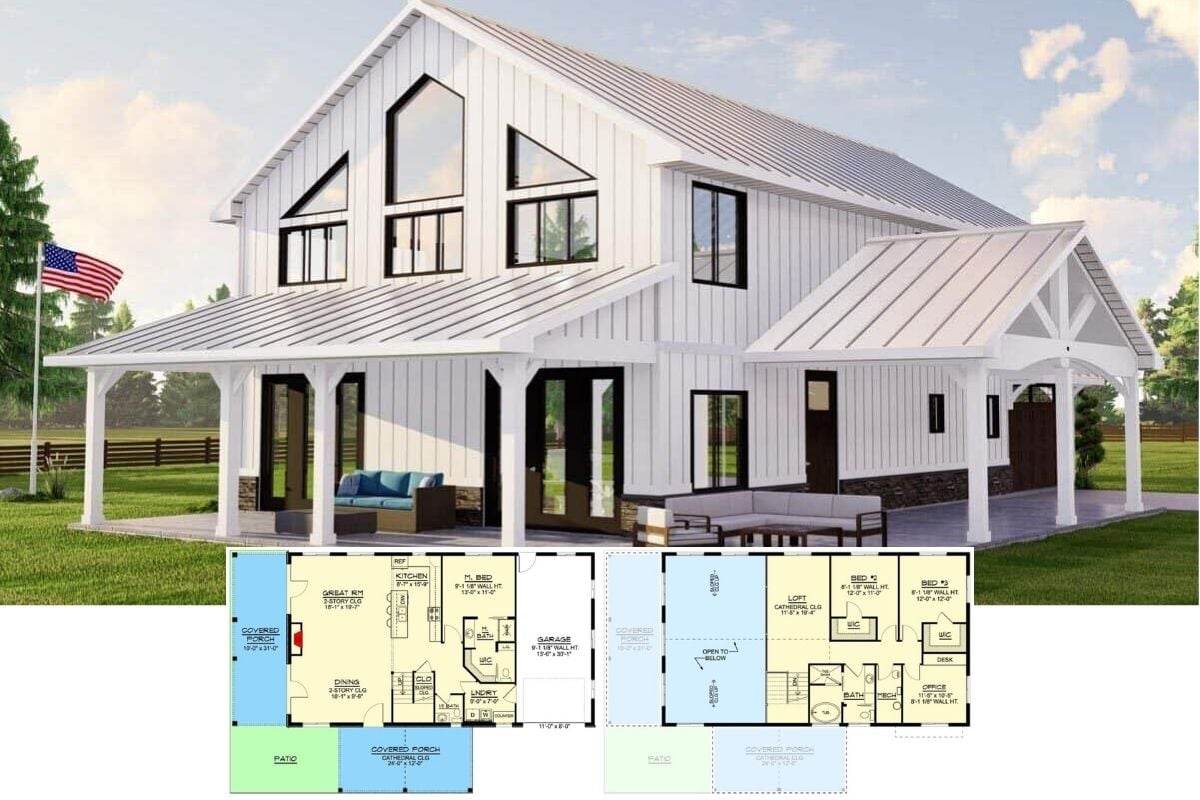
Specifications
- Sq. Ft.: 2,619
- Bedrooms: 4
- Bathrooms: 3.5
- Stories: 2
- Garage: 2
The Floor Plan





Photos











Details
A blend of craftsman and modern elements meet in the 4-bedroom Luna home. It features a covered entry and a drive-under garage with a large storage space keeping the home clutter-free.
As you step inside, a bright foyer with a coat closet and a powder bath greets you. It ushers you into a large unified space shared by the great room, dining area, and kitchen. A fireplace creates an inviting ambiance while sliding glass doors blur the line between indoor and outdoor living. The kitchen offers plenty of counter space and a walk-in pantry for extra storage.
Upstairs, three bedrooms are dispersed along with a laundry room. Two bedrooms share a Jack and Jill bathroom while the primary bedroom enjoys a well-appointed ensuite and a walk-in closet.
Pin It!
The House Designers Plan THD-7769








