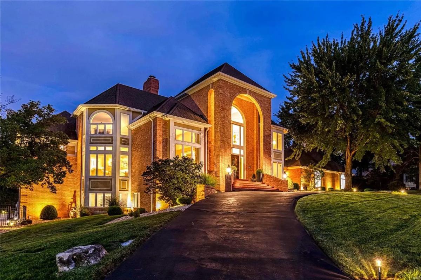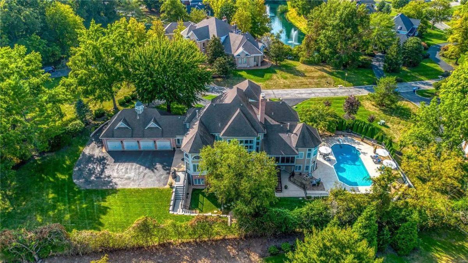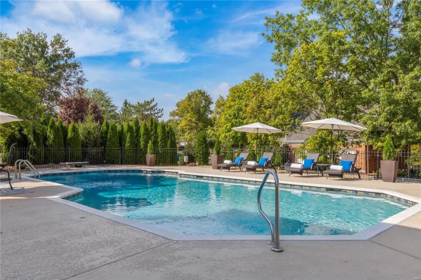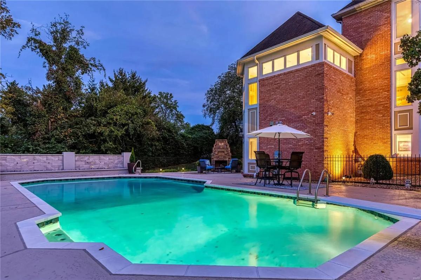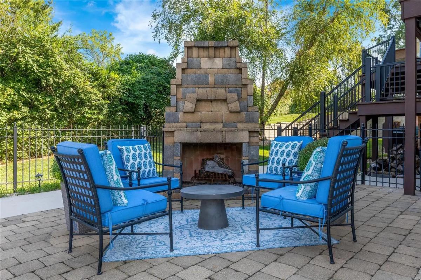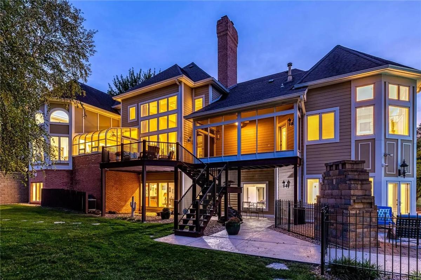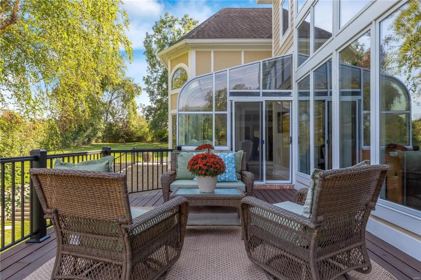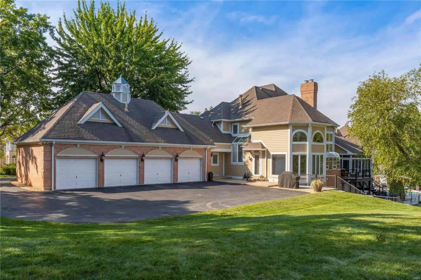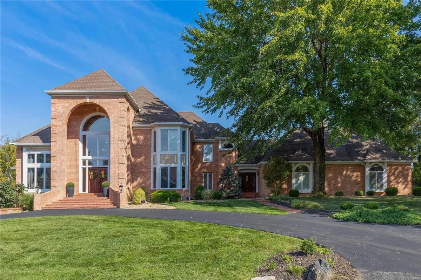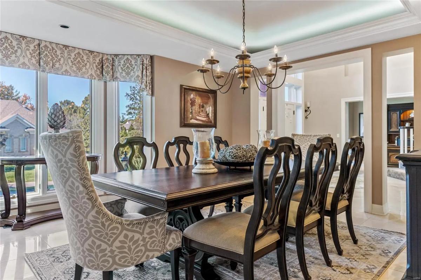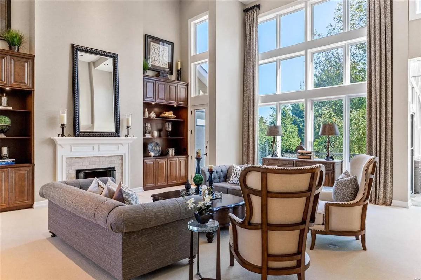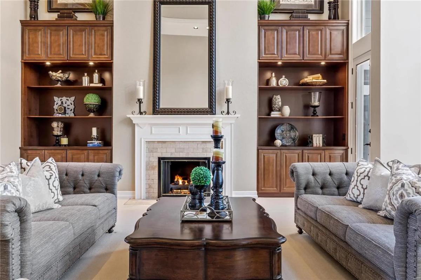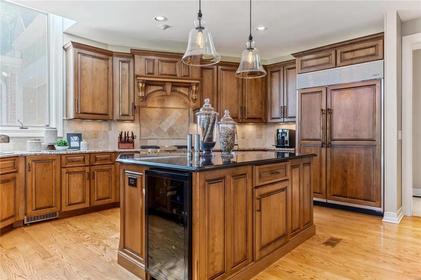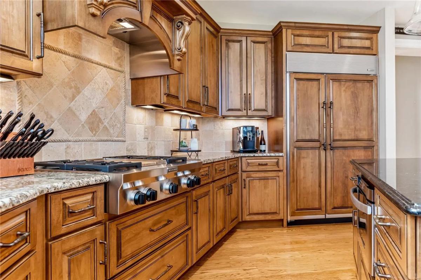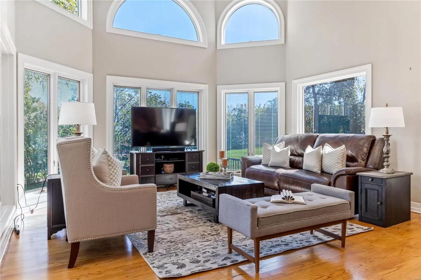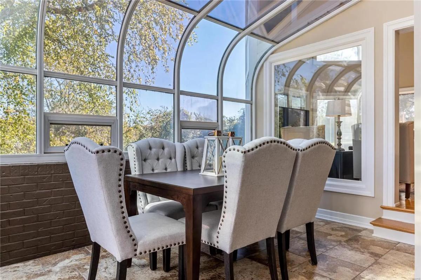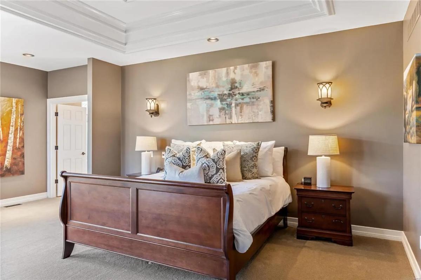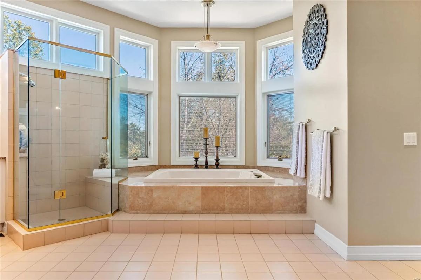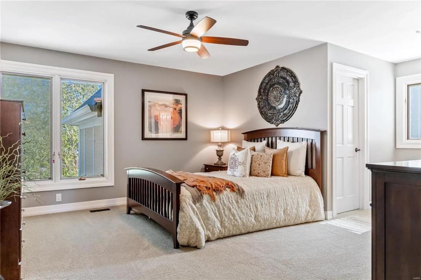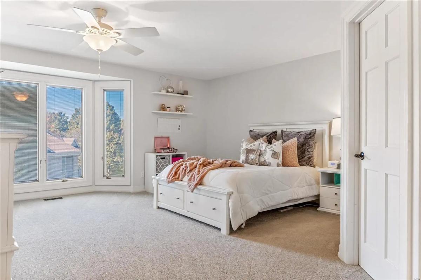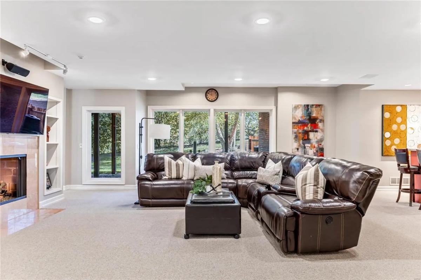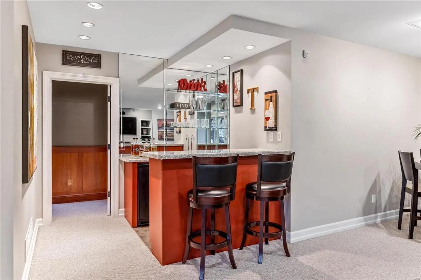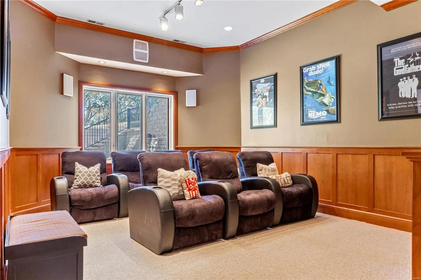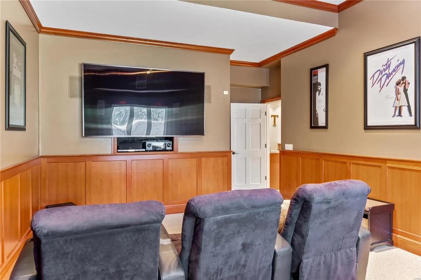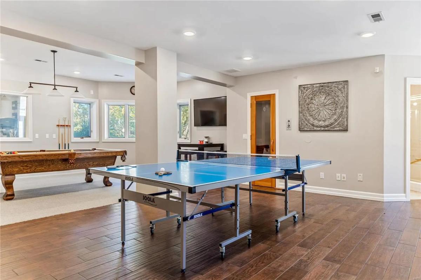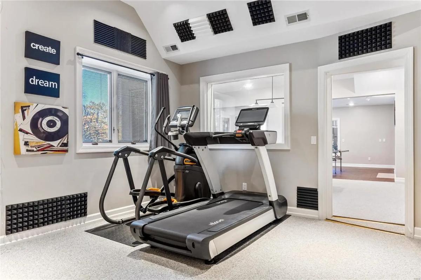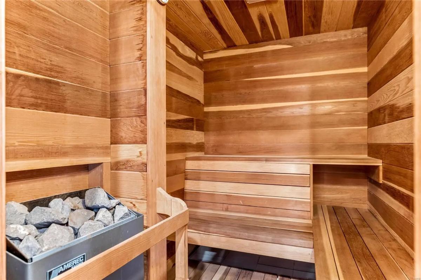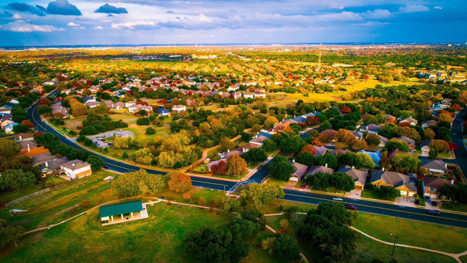
- Price: $2,395,000
- Bedrooms: 5
- Baths: 7
- Sq. Ft.: 8,951
- Property: 0.89 acres
- Year built: 1989
Expansive marble foyer highlighted by dramatic floating staircase leads to private study, beautifully appointed dining room & coffered great room with soaring windows, brick fireplace flanked by built-in bookcases & wet bar. Downsview-design kitchen with 42″ maple cabinetry, granite countertops, KitchenAid appliances, 6′ center island & butler’s pantry adjoins glassed-in breakfast room & vaulted gathering room.
Primary bedroom suite with tray ceiling, wide bay window & luxury bath with oversized jetted tub offers an appealing retreat. The 2nd floor extends the living quarters with 3 additional bedrooms, 1 with ensuite bath & 2 with Jack n’ Jill bath.
Walk-out Lower Level includes recreation room with see-through marble fireplace & wet bar, game room, media room & family room with fireplace plus workout room, sauna & full bath. Situated on a .9-acre lot with pool with waterfall wall, deck & patio with full-height fireplace.
Listing agents: Mary Beth Benes & Teddy Johnlikes @ Coldwell Banker Realty – Gundaker
Photos:
Listing agents: Mary Beth Benes & Teddy Johnlikes @ Coldwell Banker Realty – Gundaker

