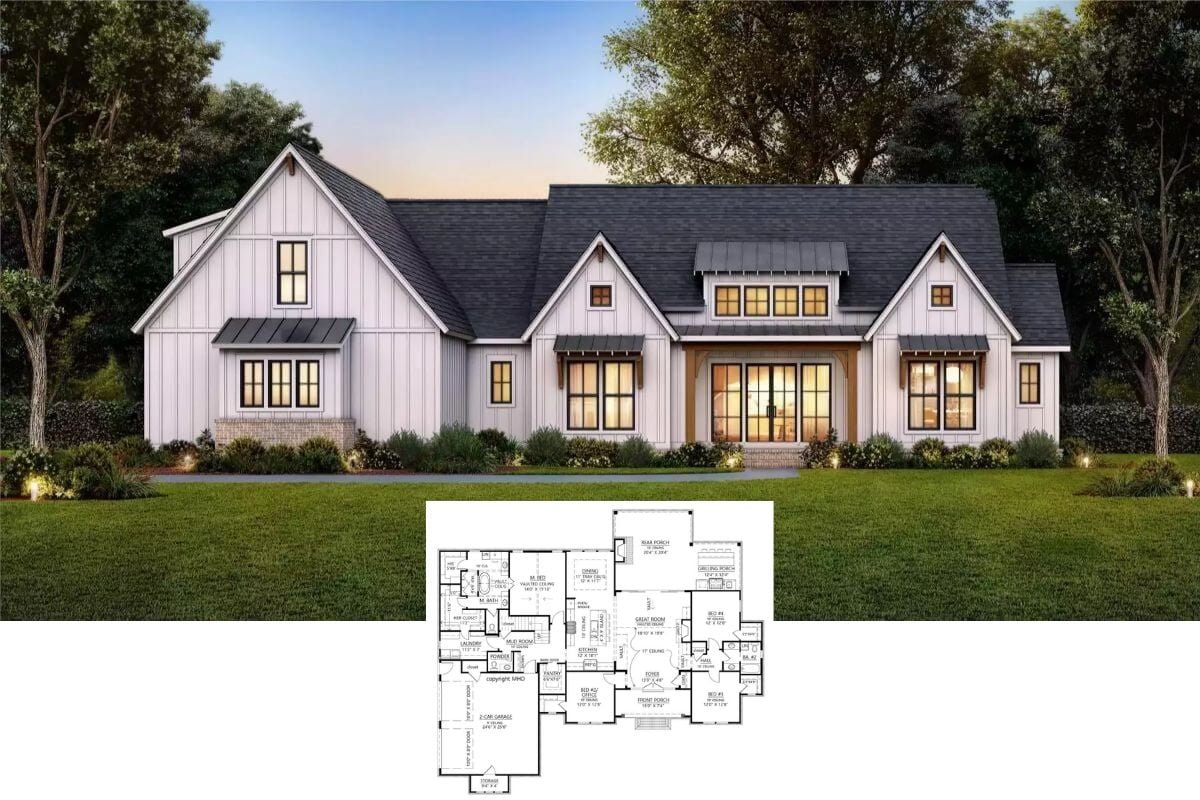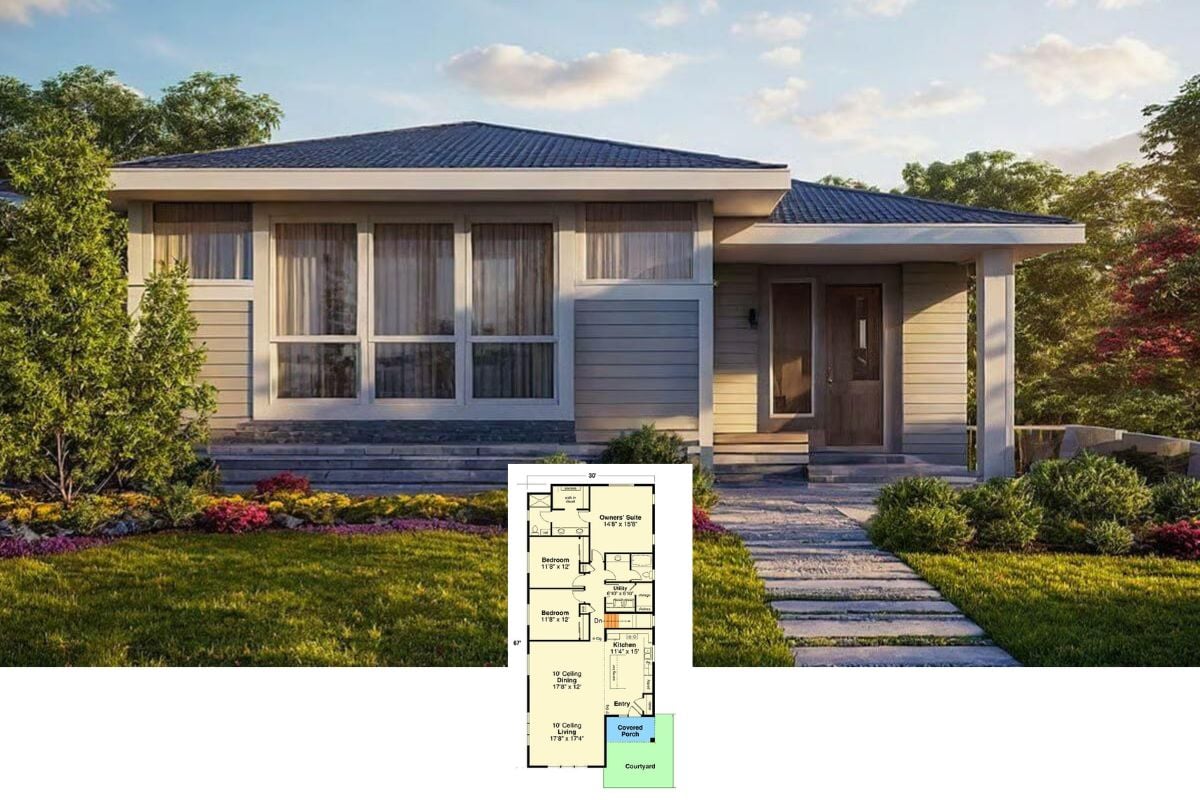Specifications
- Sq. Ft.: 10,639
- Bedrooms: 7
- Bathrooms: 9
- Stories: 3
- Garages: 4
Floor plan
Buy this plan




Details
The three-story Mediterranean home boasts an exquisite facade adorned with hipped rooflines, decorative arches, charming dormers, and a grand entry flanked by beautiful courtyards.
Inside, a circular foyer ushers you into the great room warmed by a corner fireplace. The formal dining room features a wine cellar, courtyard access, and a butlery that connects to the gourmet kitchen. The kitchen is a chef’s dream with its roomy pantry, a center island, and lots of counter space. It opens into the family room and bayed breakfast nook.
Retreat to the deluxe primary suite and discover a private gym and a circular sitting room with a fireplace. It neighbors the study and the handy elevator.
Five bedrooms along with a bonus room are dispersed on the second level. One of the bedrooms is dedicated to guests and includes an office, a sitting room, a lavish bath, and a massive walk-in closet.
An enormous media room occupies the third level. It opens onto a curved balcony where you can catch fresh air and enjoy impressive views.
Home Plan: 015-981









