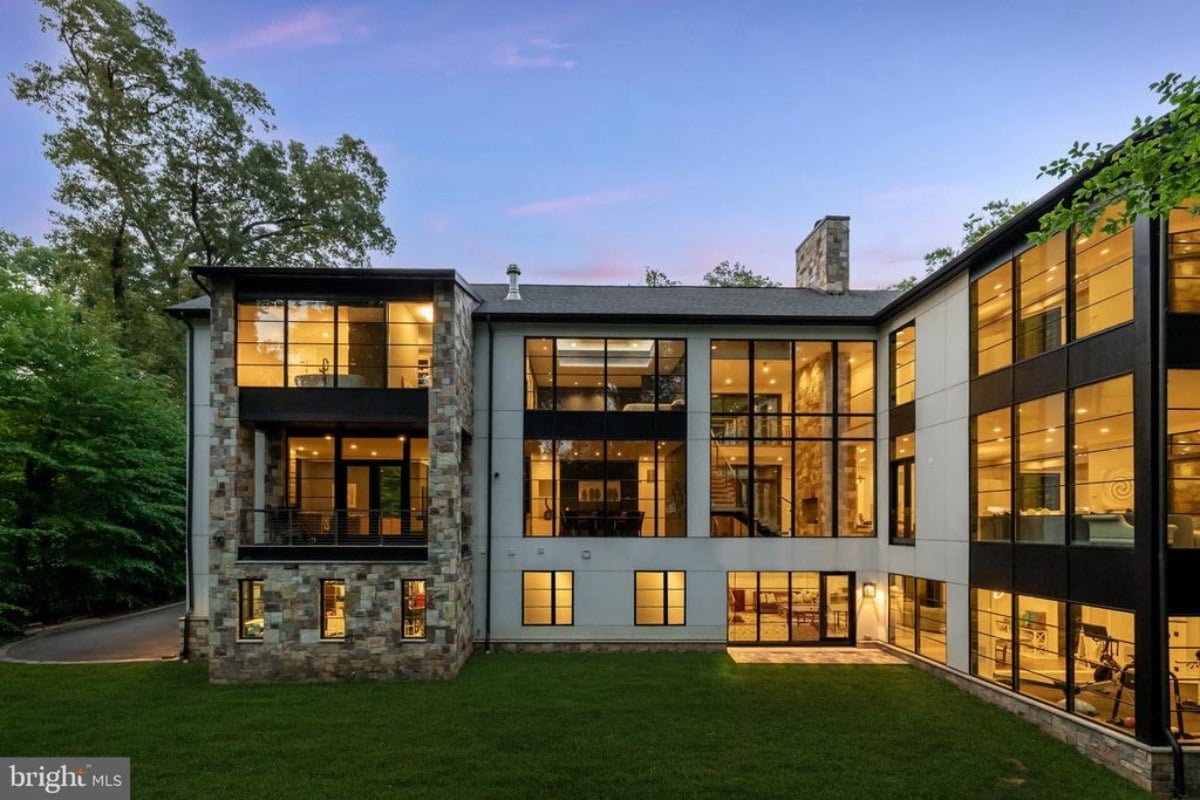
Specifications:
City: Wake Forest
Price: ($2,499,900)
Bedrooms: 5
Baths: 7 (5 full baths, 2 half baths)
Sq. Ft.: 6,507
MLS #: 10053941
Property: 3.58 acres
Year built: 2020
Your private oasis in the middle of the city—almost 4 acres, no HOA, and plenty of room to expand! City water and sewer with a private irrigation well. The property features a heated saltwater pool, built-in spa, waterfall wall, sundeck with bubblers, LED lighting, and travertine decking.
There is a private pool bathroom and a covered cabana with an outdoor kitchen that includes a gas grill, Memphis smoker, ice maker, dishwasher, sink, and bar area. Enjoy the covered porch with motorized screening/vinyl, built-in speakers, and heaters. The backyard includes a firepit, putting green, raised garden beds, batting cage, fenced yard, and a gated driveway with a built-in basketball goal.
A workshop barn with a garage door and an old log barn provide additional storage and workspace. Irrigation is powered by a dedicated well. Modern conveniences include Lutron smart switches, a Sonos speaker system throughout, and Alexa-activated Ecobee smart thermostats.
The massive 50’x35′ garage is perfect for car enthusiasts, with an approximate 14′ ceiling, LiftMaster wall-mounted smart garage doors, an electric charger, and an epoxy floor. The entertainer’s kitchen features a 48” double gas range, built-in 30” refrigerator/24” freezer, built-in temperature-controlled wine fridge, quartz countertops, and a designer backsplash. A 12′ island, under-cabinet lighting, a white farm sink, and a hidden cabinet door leading to the “speakeasy” complete the space.
The scullery includes a second dishwasher, a Thermador built-in wall coffee maker, and abundant cabinetry. The first-floor primary bedroom has a cathedral ceiling with reclaimed wood accents and a linear gas fireplace surrounded by quartzite stone. The primary bathroom boasts a furniture-piece vanity, a wet room with a pebble floor, four showerheads, and a designer black freestanding tub with a herringbone tile accent.
A window above the tub adds charm. The mudroom includes a dog wash. There is a guest suite with a private bathroom on the first floor, as well as a dedicated study.
Upstairs features three bedrooms, a playroom, and a fitness room with rubber flooring and a separate washer/dryer area. A private rear staircase leads to a future recreation room with a bar and pre-plumbing for a bathroom. Additional features include generator pre-wiring and whole-house spray foam insulation.
This home is truly one of a kind.
Listing agent: Jim Allen @ Coldwell Banker Howard Perry and Walston
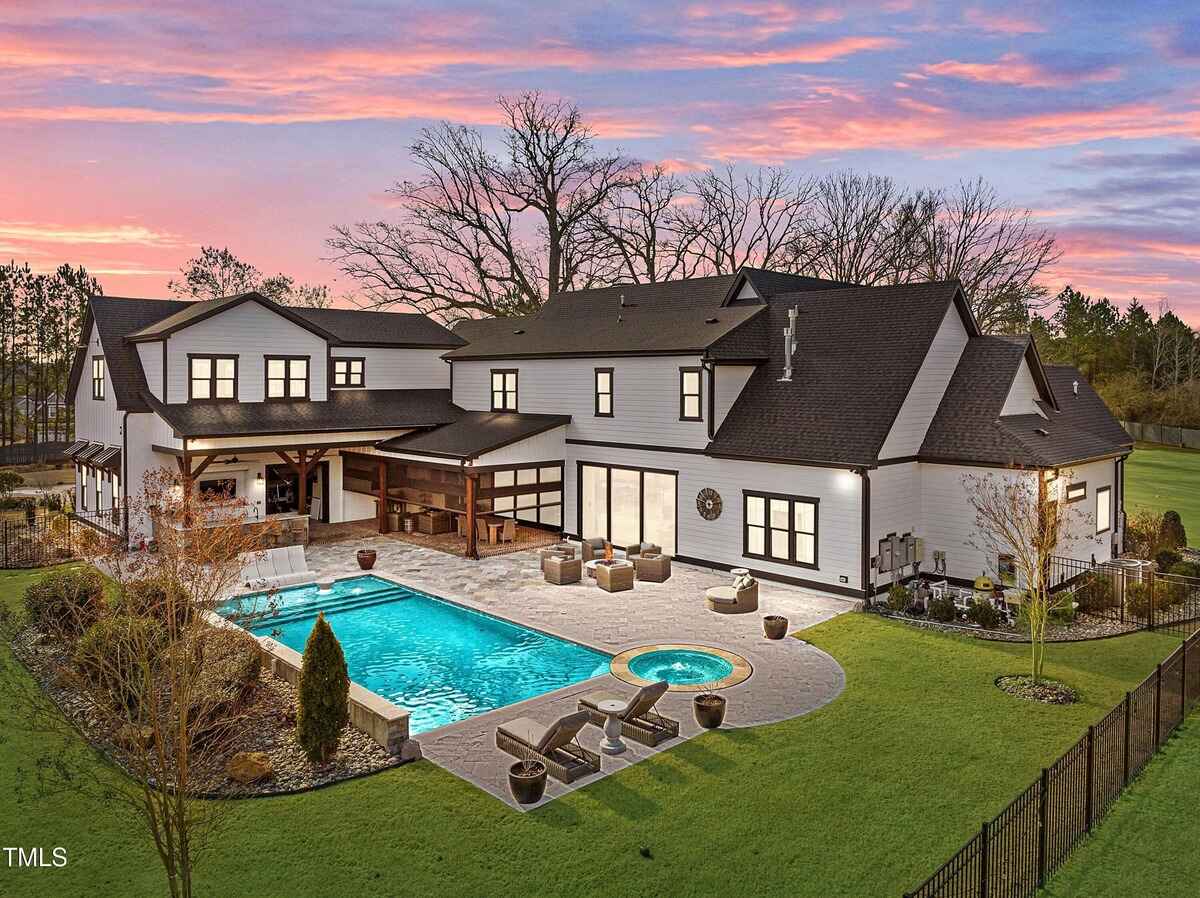
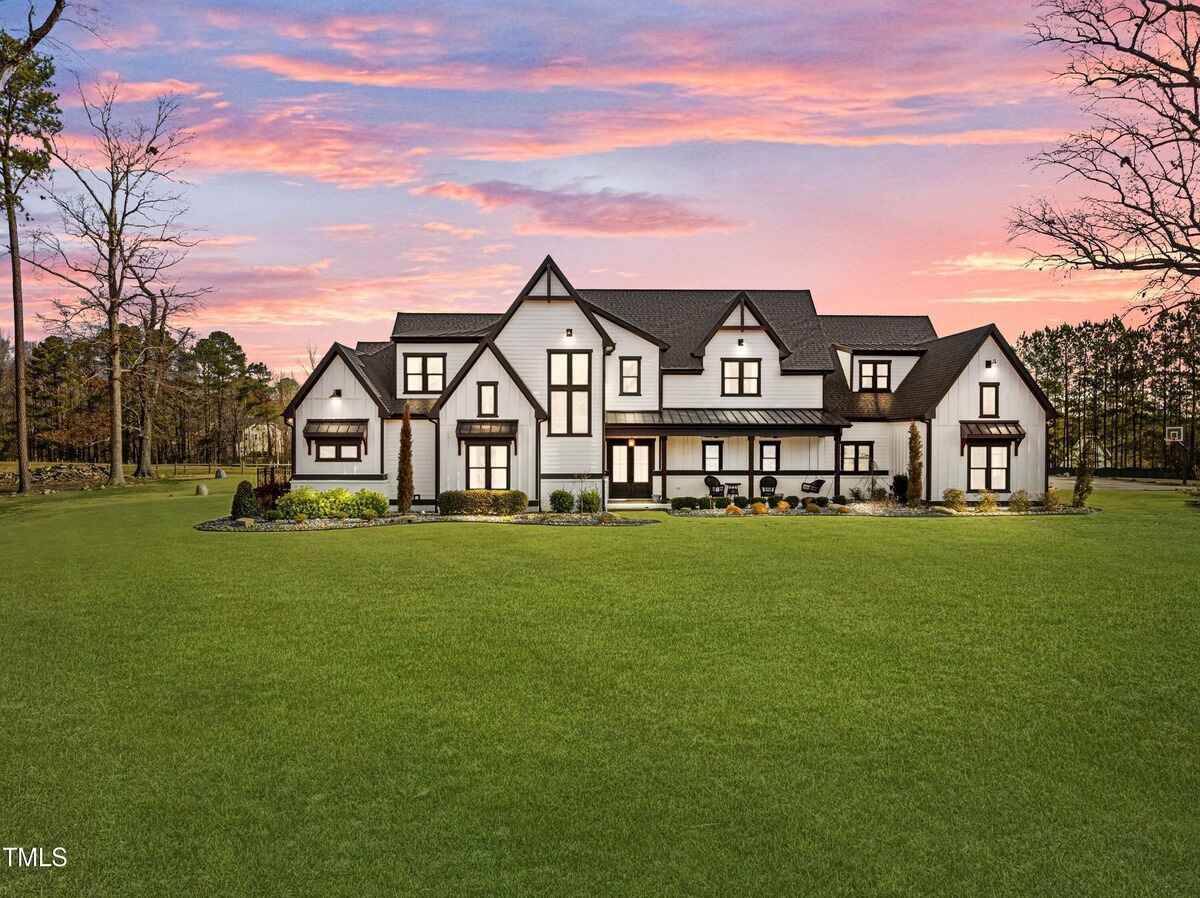
=>Southern Farmhouse-Style 4-Bedroom Home with Wraparound Porch and Jack & Jill Bath (Floor Plan)
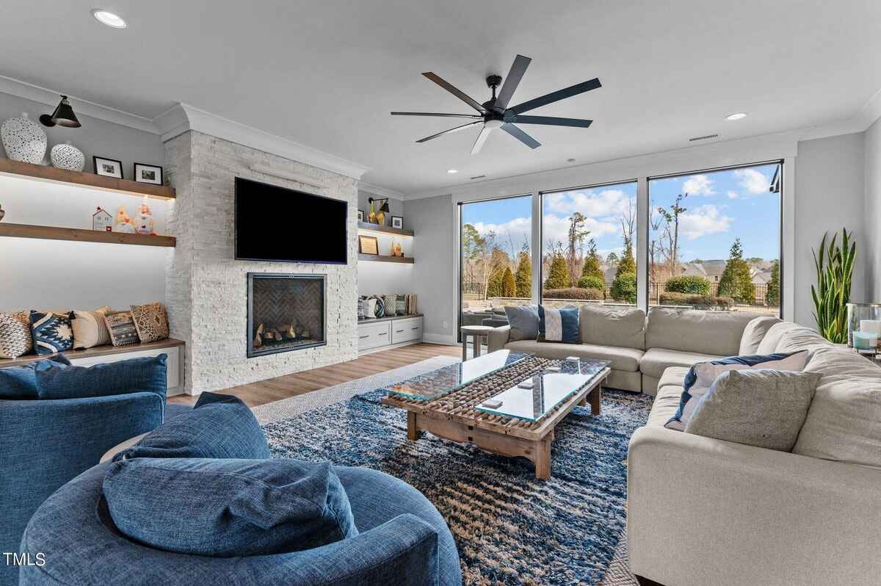
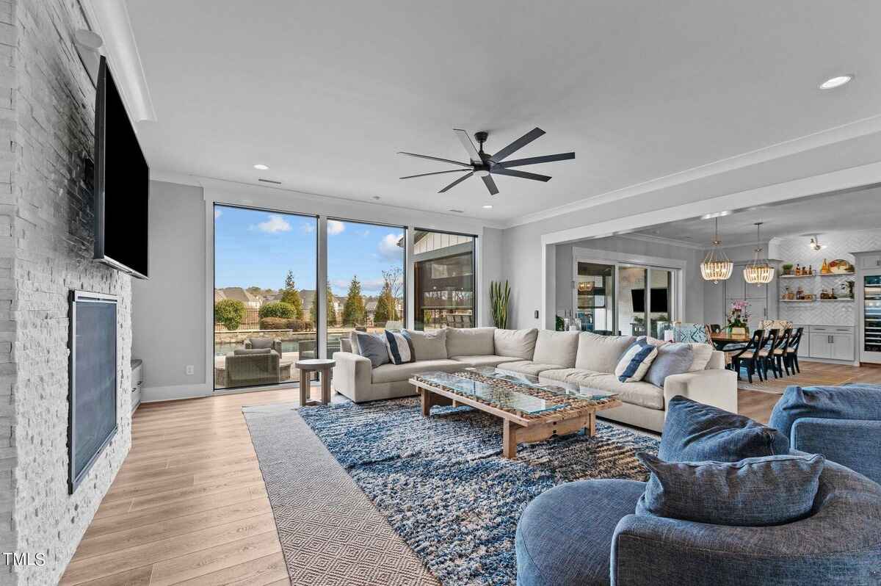
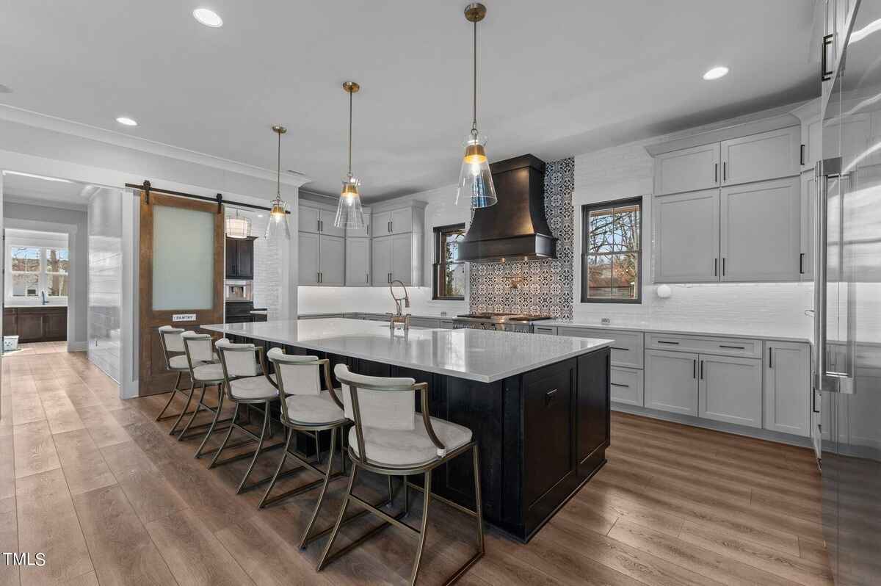
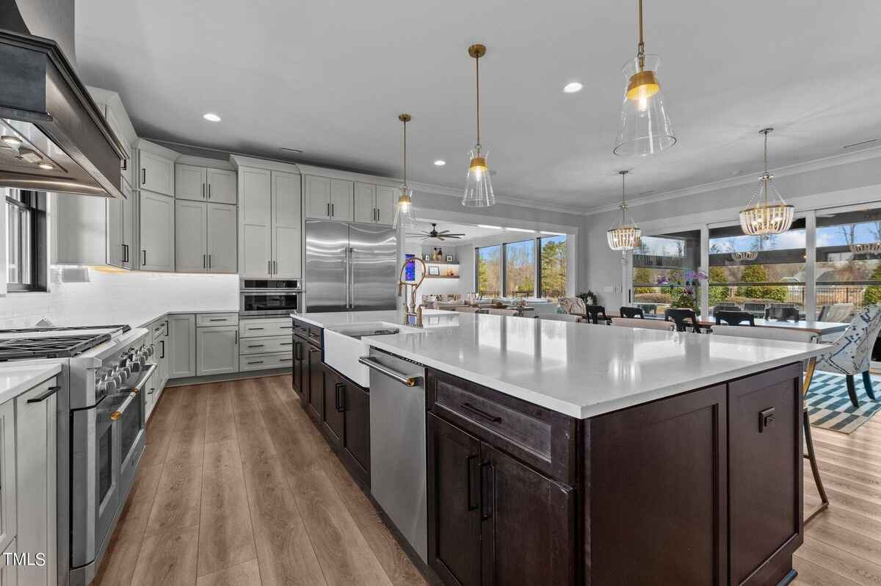
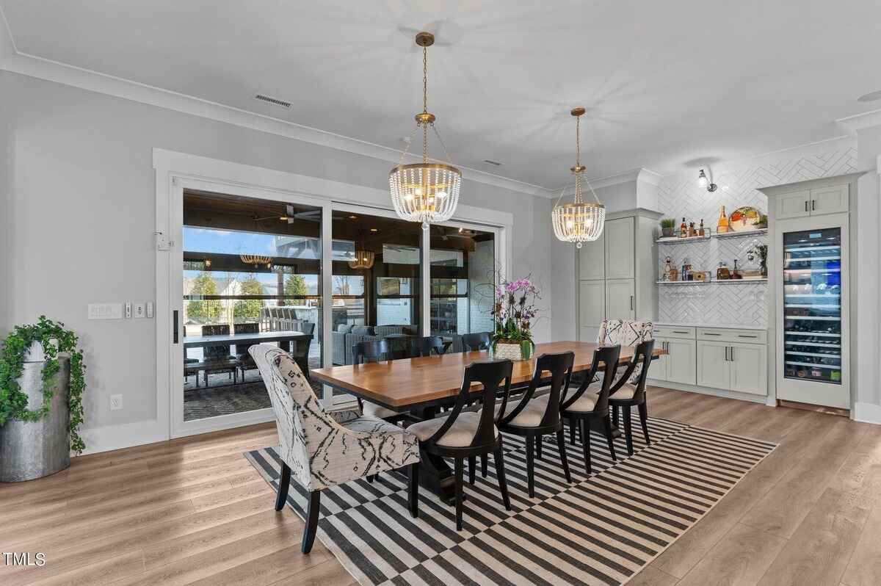
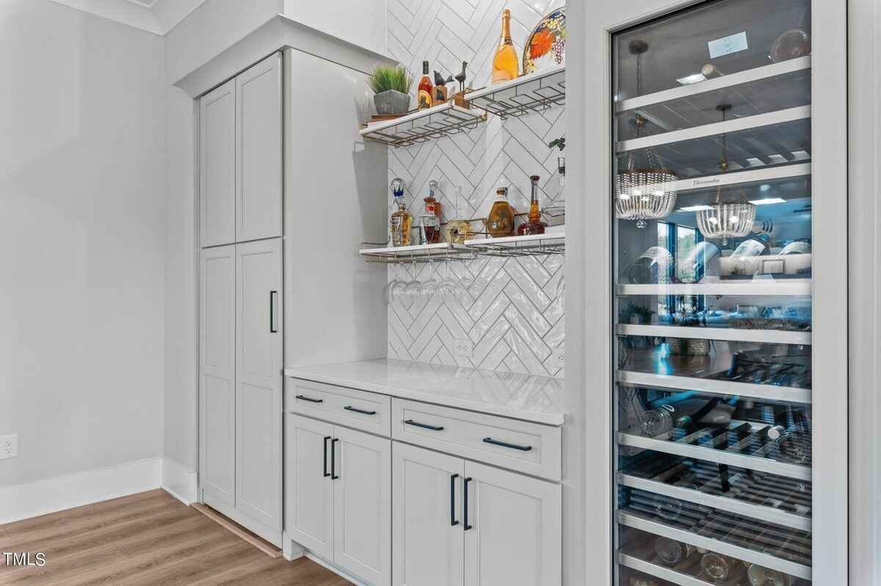
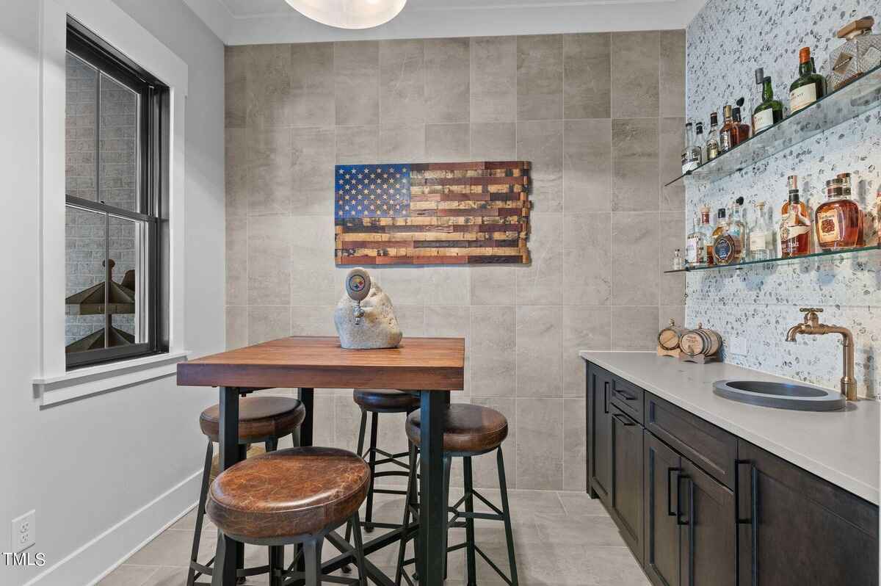
=> Designers Agree These 29 Common Home Design Habits Make Your House Look Cheap
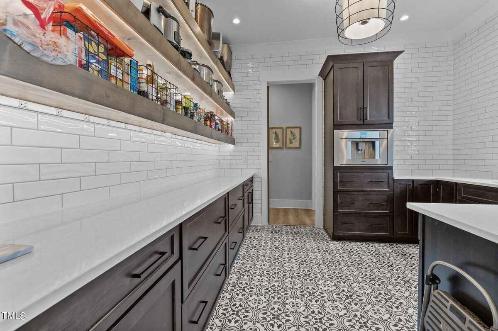
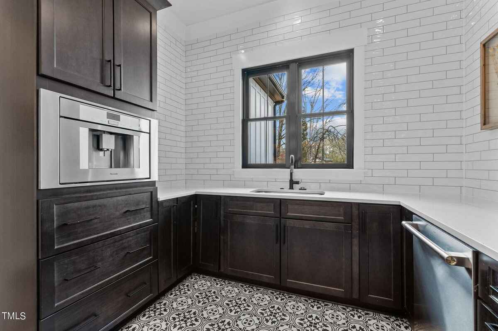
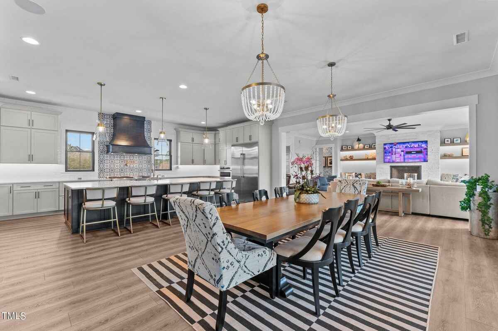
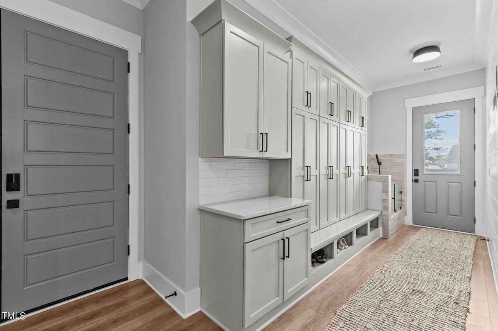
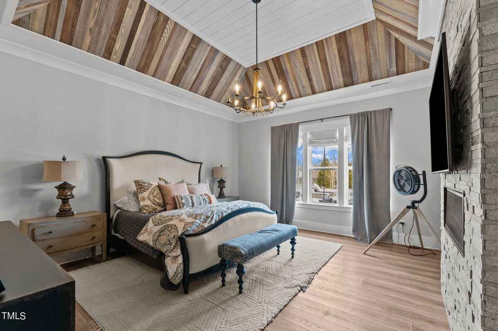
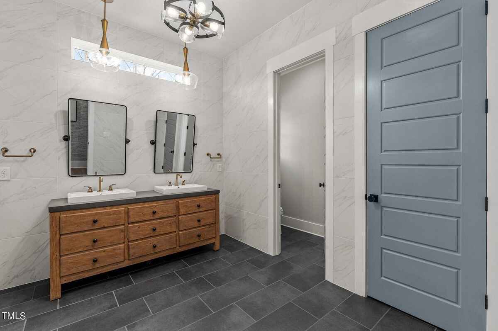
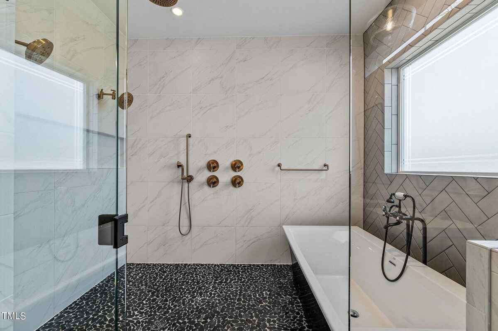
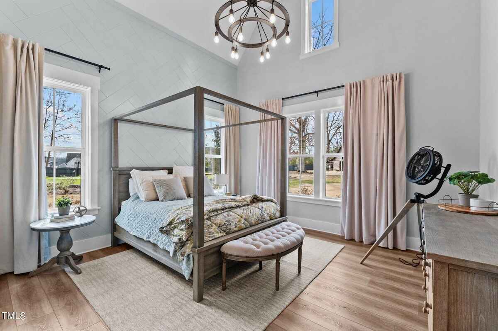
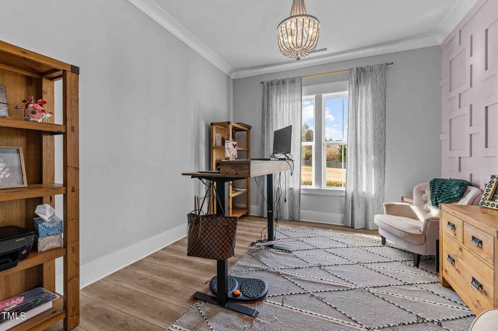
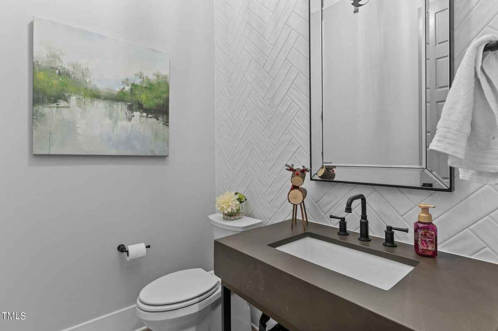
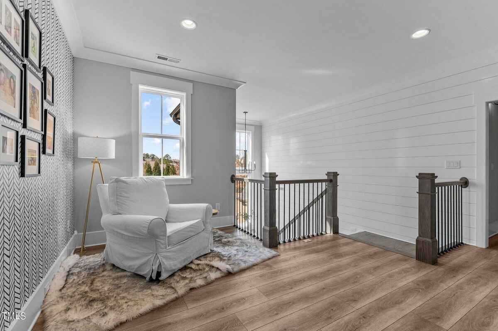
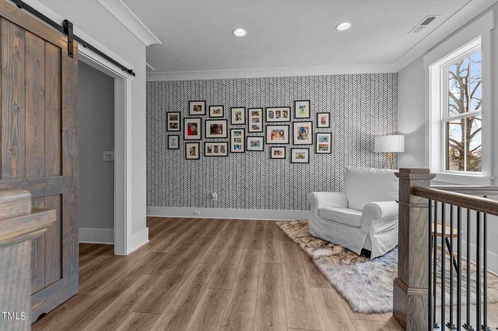
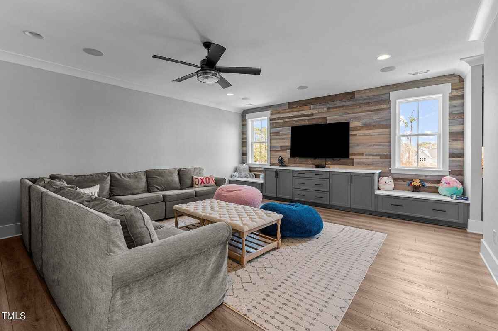
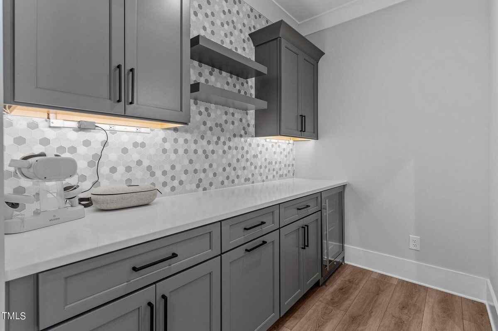
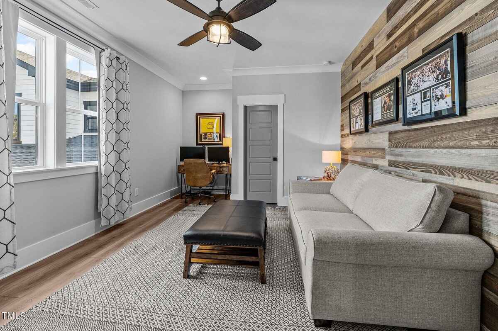
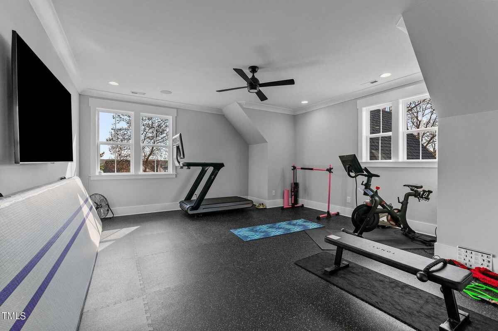
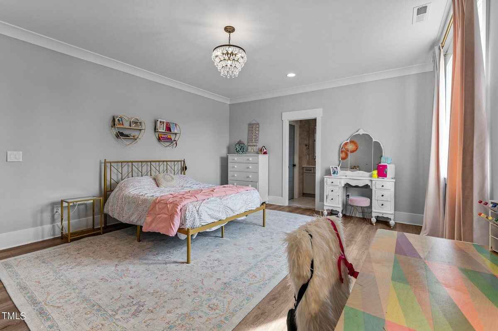
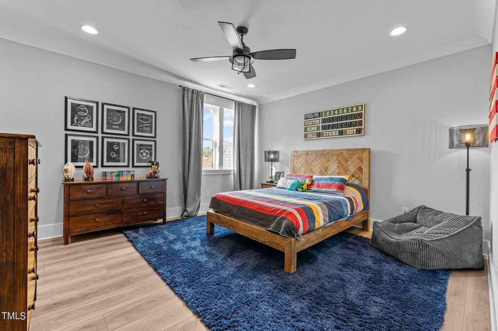
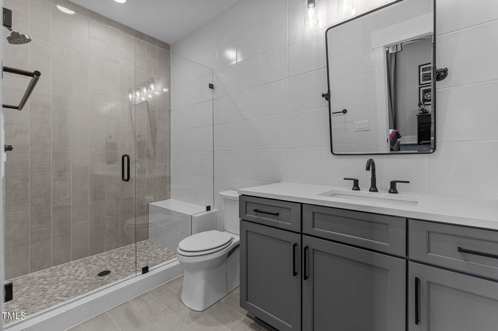
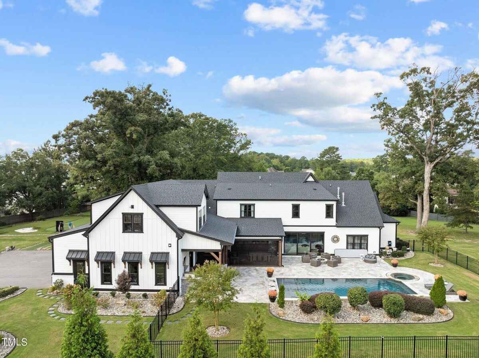
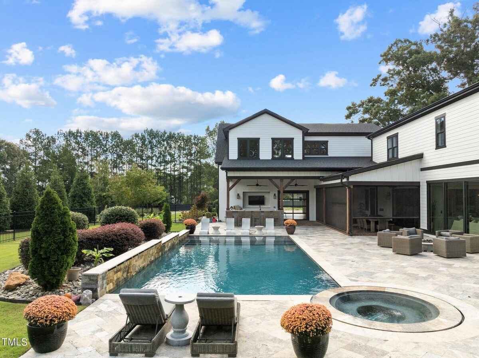
Listing agent: Jim Allen @ Coldwell Banker Howard Perry and Walston


