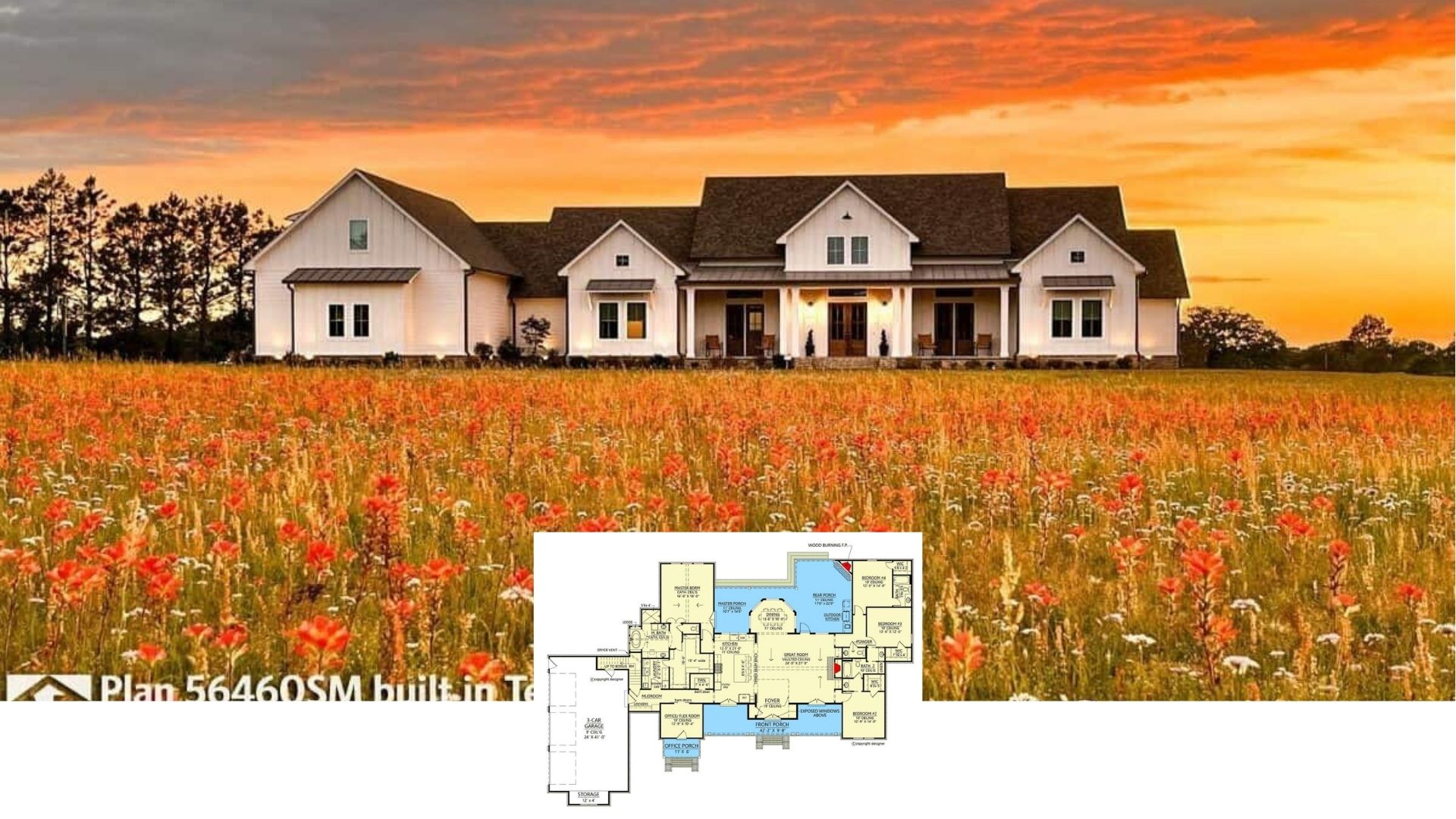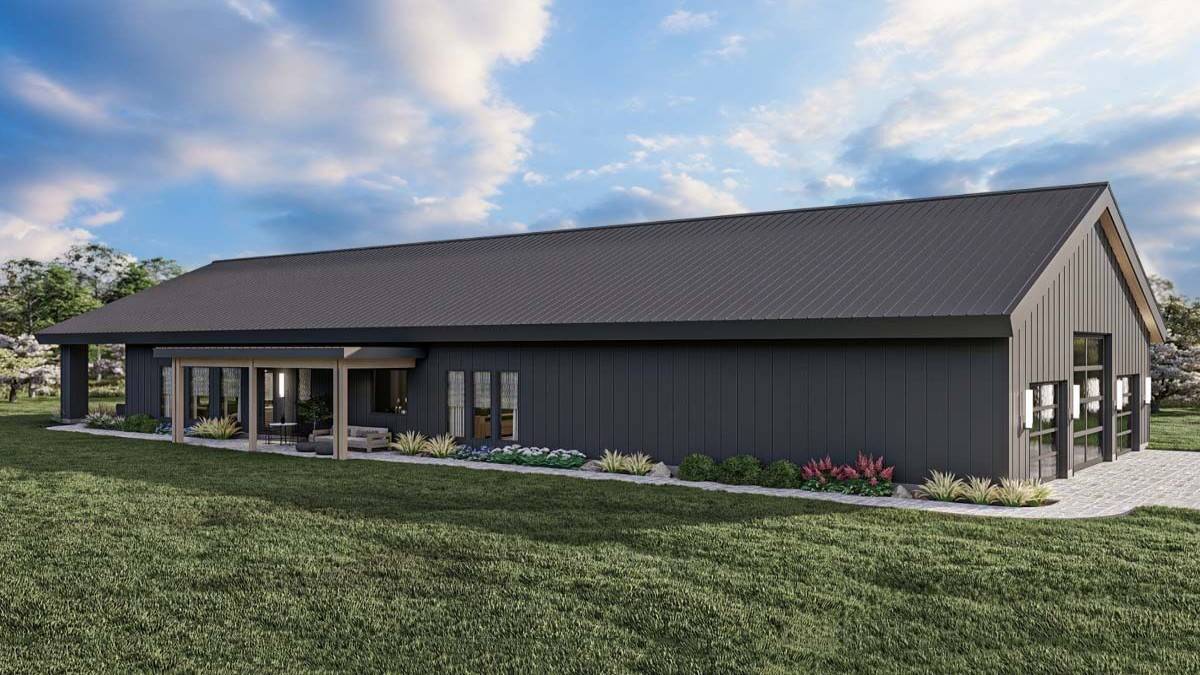
Specifications
- Sq. Ft.: 11,768
- Units: 6
- Width: 156′4″
- Depth: 49′ 6″
- Garage: 8
The Floor Plan








Photos














Details
Board and batten siding, gable rooflines, and warm wood accents grace this craftsman style 6-unit multiplex home. Each unit comes with 3 bedrooms, 2.5 baths, and a loft.
Two units on the ends are larger and have a 2-car garage. The inner two units on the other hand have a single garage.
The main level is comprised of an open-concept living where the family room, dining area, and kitchen unite. They are joined by a powder room and a foyer that opens to the garage.
Upstairs, you’ll find all three bedrooms surrounding the loft. A laundry room adds convenience to this level.
Pin It!
Architectural Designs Plan 61392UT








