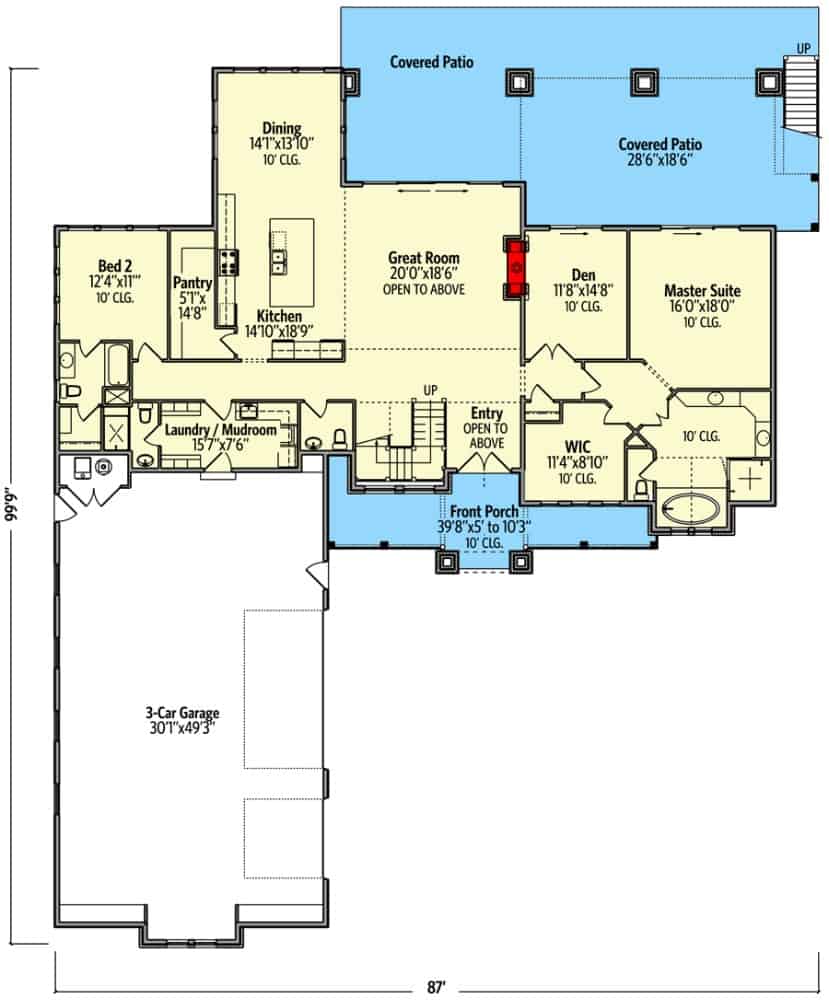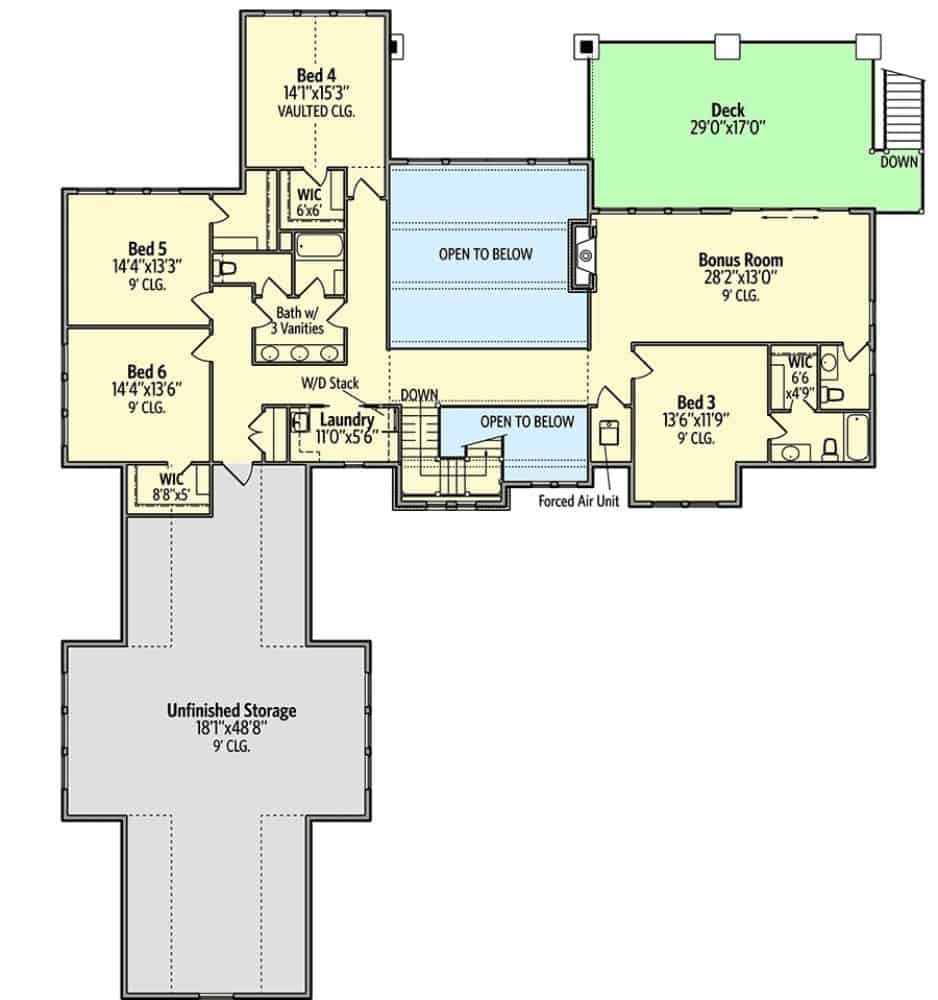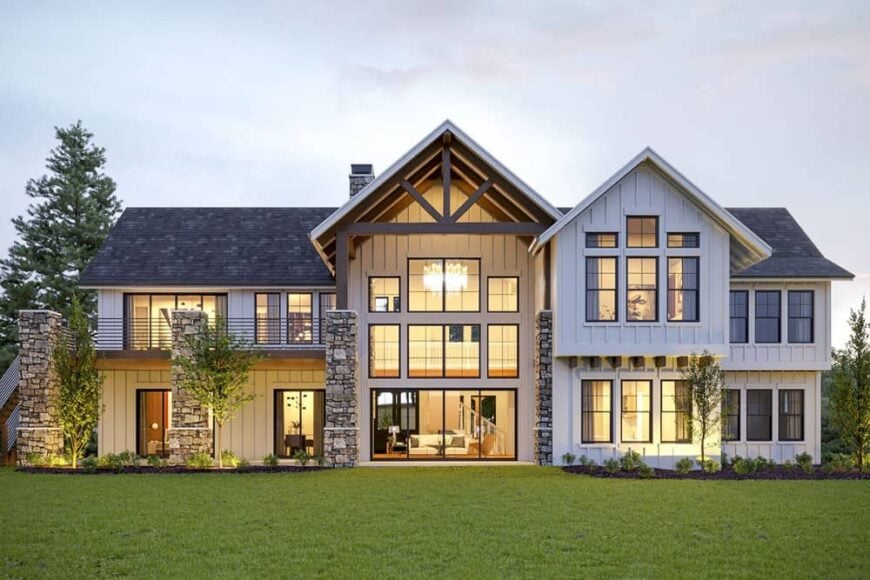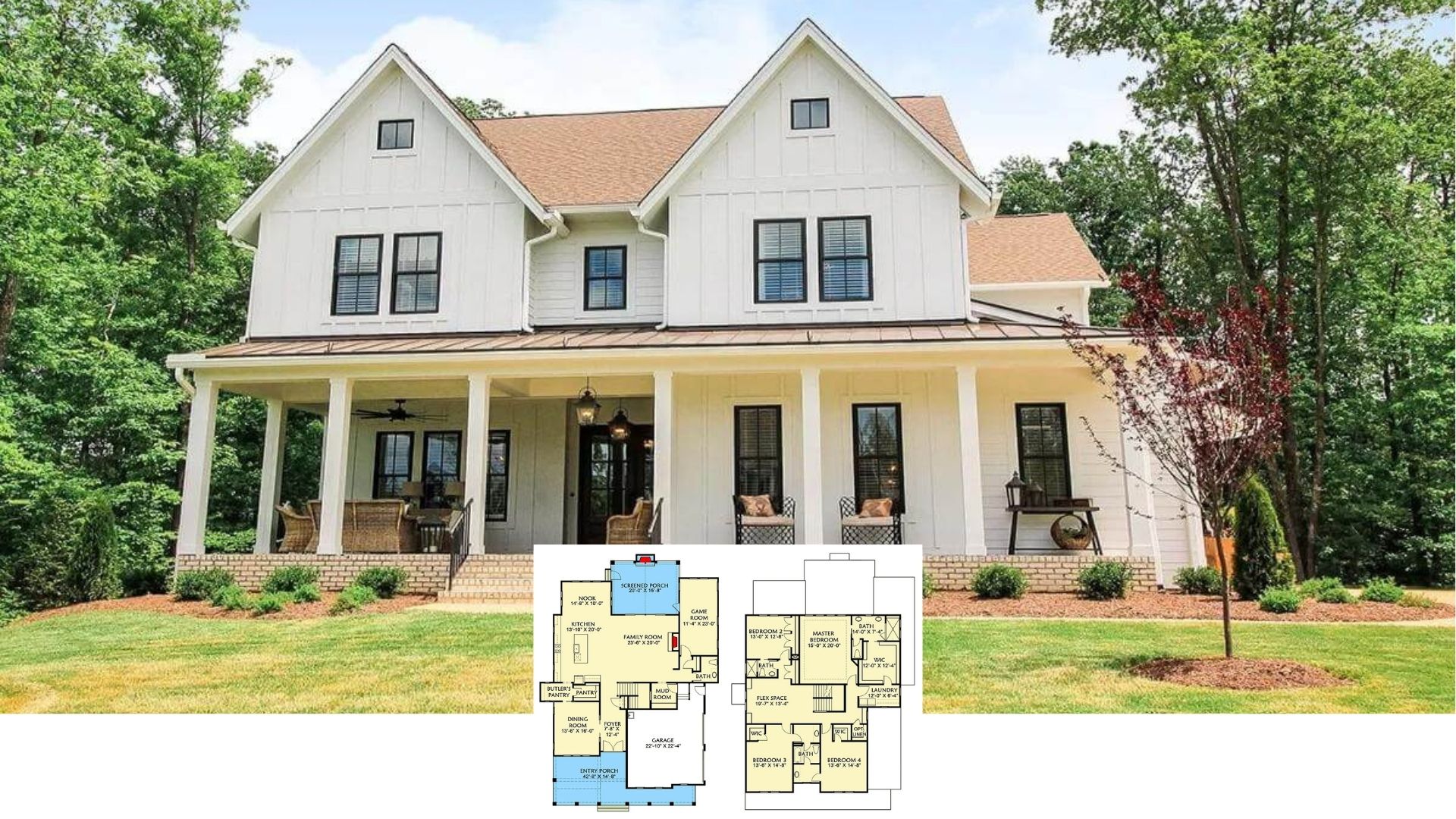The New American house plan offers 4,966 square feet of living space spread across two stories. It features 6 bedrooms, 4.5 bathrooms, and a 3-car garage, providing ample room for family living.
Take a stroll around this 6-bedroom New American home, complete with a balcony and bonus room

The modern farmhouse architecture style of the New American home is unmistakable. Key features of the house’s exterior include board and batten siding, prominent gable roofs, and a mix of stone and white exterior finishes. The design incorporates multiple roof lines, large windows, and metal roof accents, creating a visually dynamic facade.
Main level floor plan

Take a look at this spacious single-story layout with a 3-car garage. The design includes a central great room open to above, a master suite, a secondary bedroom, and a den, along with an open-concept kitchen and dining area. The plan also incorporates multiple outdoor spaces, including a front porch and two covered patios.
Buy: Architectural Designs – Plan 95105RW
Upper level floor plan

On the upper floor of the New American home, you’ll find four bedrooms, a bonus room, and a large deck. The level features two open areas to the floor below, a laundry room, and a bathroom with three vanities.
Buy: Architectural Designs – Plan 95105RW
The front elevation perspective shows the grand gable, expansive windows, and stone accents

From the front elevation, you can see the house’s central gable with exposed timber beams, expansive floor-to-ceiling windows, and a mix of board-and-batten and stone cladding. The symmetrical layout is characterized by multiple roof lines and a balanced use of materials.
Buy: Architectural Designs – Plan 95105RW






