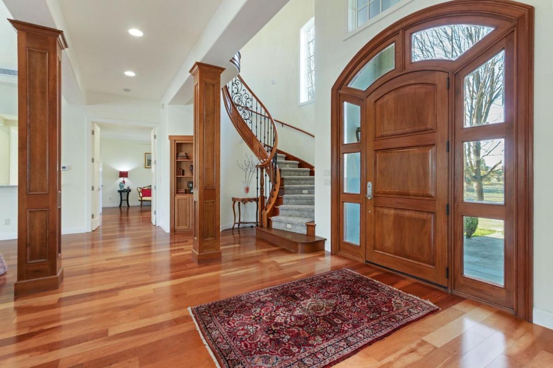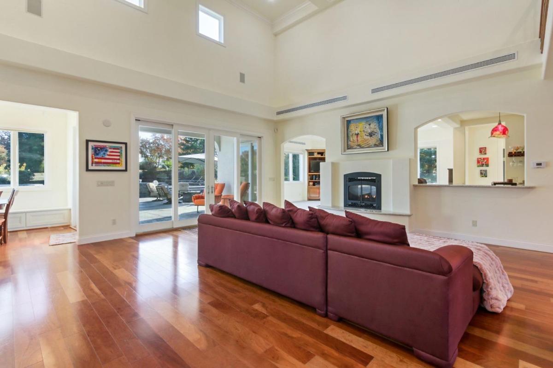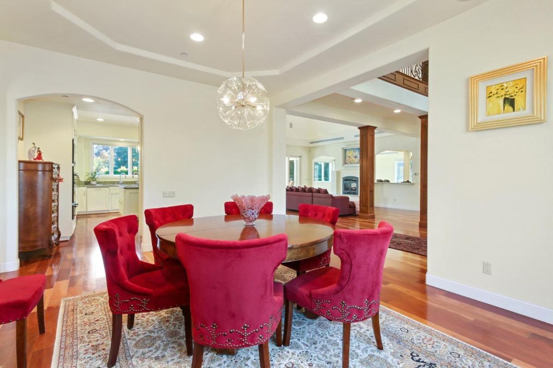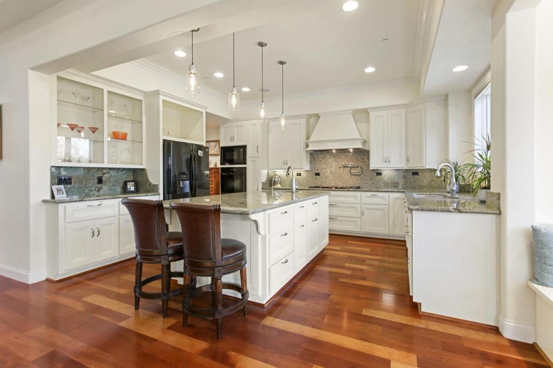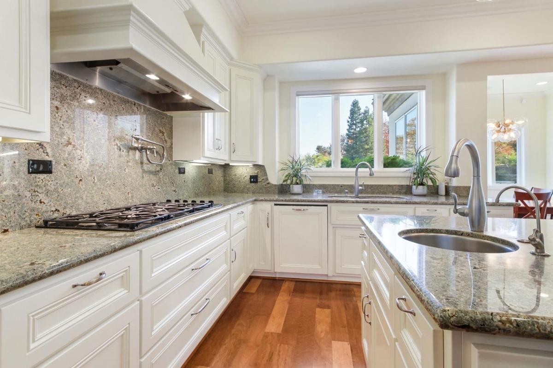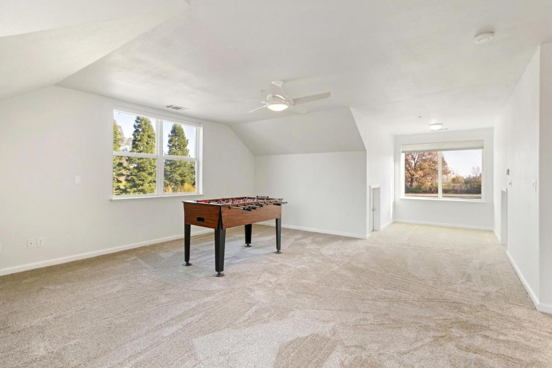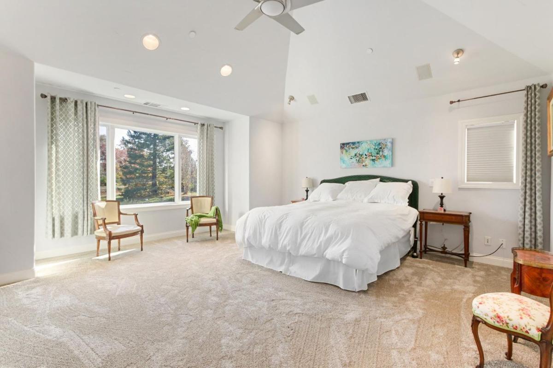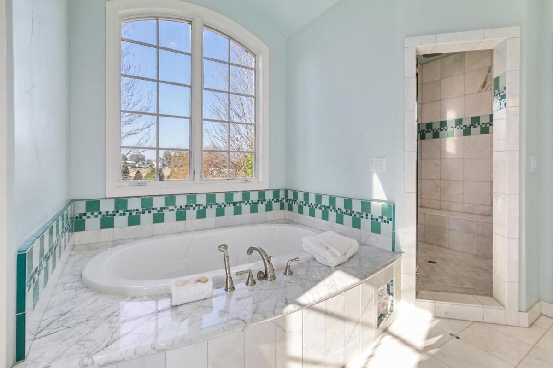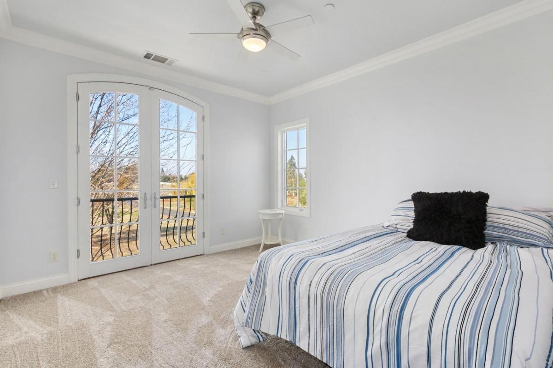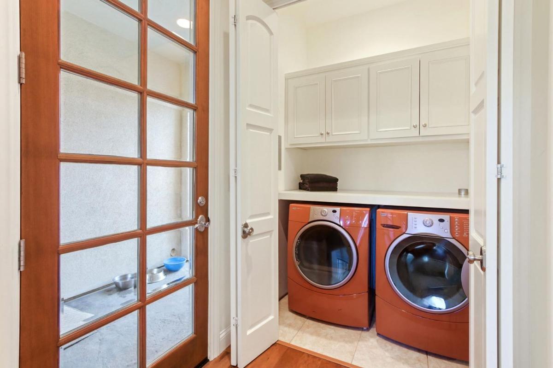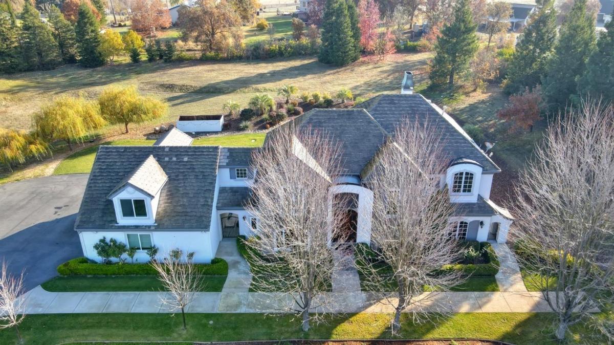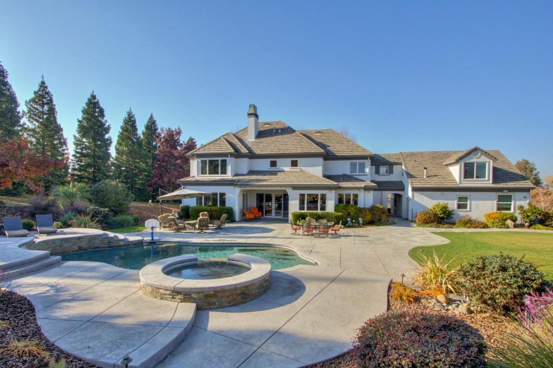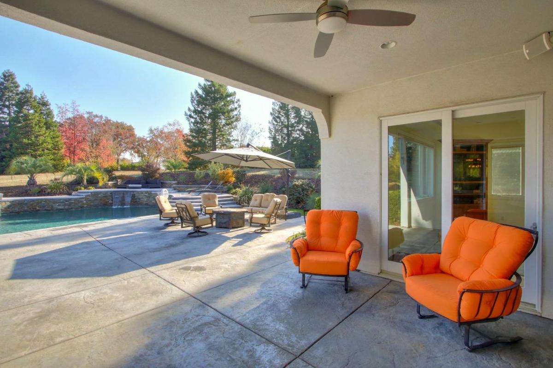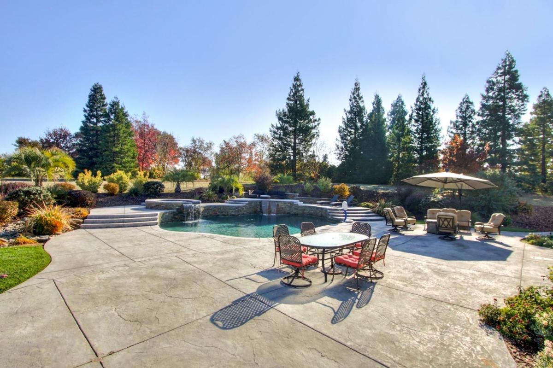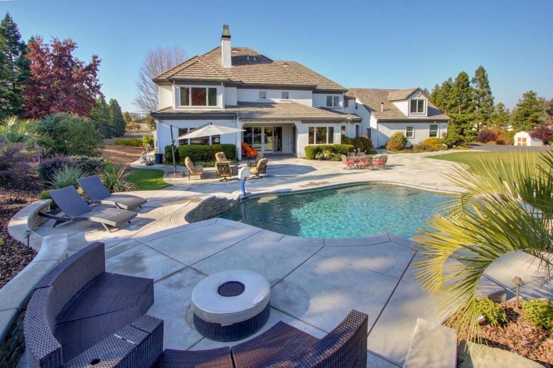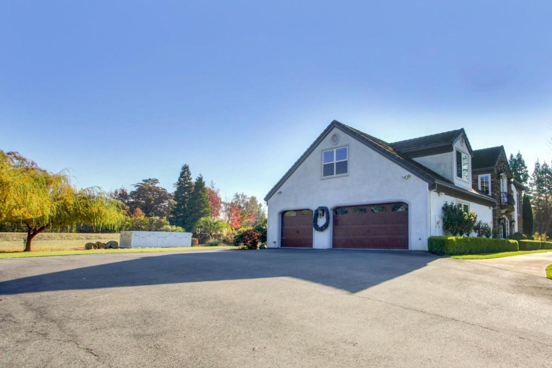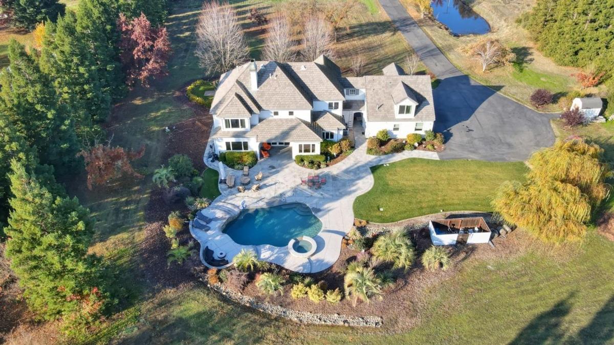- Price: $1,948,000
- Bedrooms: 4
- Baths: 5
- Sq. Ft.: 5,588
- Property: 4.77 acres
- Year built: 2004
Step into luxury with this stunning custom chateau-style home nestled on 4.77 sprawling acres in Wilton. Designed for elegance and comfort, this property welcomes you with a grand entrance featuring a spiral staircase, soaring cathedral ceilings, and rich hardwood floors, all bathed in natural light streaming through an abundance of windows.
The gourmet kitchen is a chef’s dream, boasting granite countertops, a large island with a sink & dining bar, a gas cooktop with a pot filler, and ample cabinetry. The adjoining living room offers a cozy fireplace and a wet bar, perfect for entertaining. The main floor includes a bedroom, a full bathroom, and an additional half bath.
Ascend the spiral staircase to find the luxurious primary suite, complete with a gas fireplace, a spa-like ensuite bathroom, and walk-in closets. Three additional bedrooms, a full bathroom, and a versatile great room ideal for guest quarters or game room complete the upper level.
An outdoor oasis designed for relaxation and entertainment features a sparkling pool with a waterfall & spa, as well as a covered patio for year-round enjoyment. The 3-car garage is equipped with a convenient half bath.
Listing agents: Diane Pennisi & John Pennisi @ Coldwell Banker Realty
Photos:
Listing agents: Diane Pennisi & John Pennisi @ Coldwell Banker Realty




