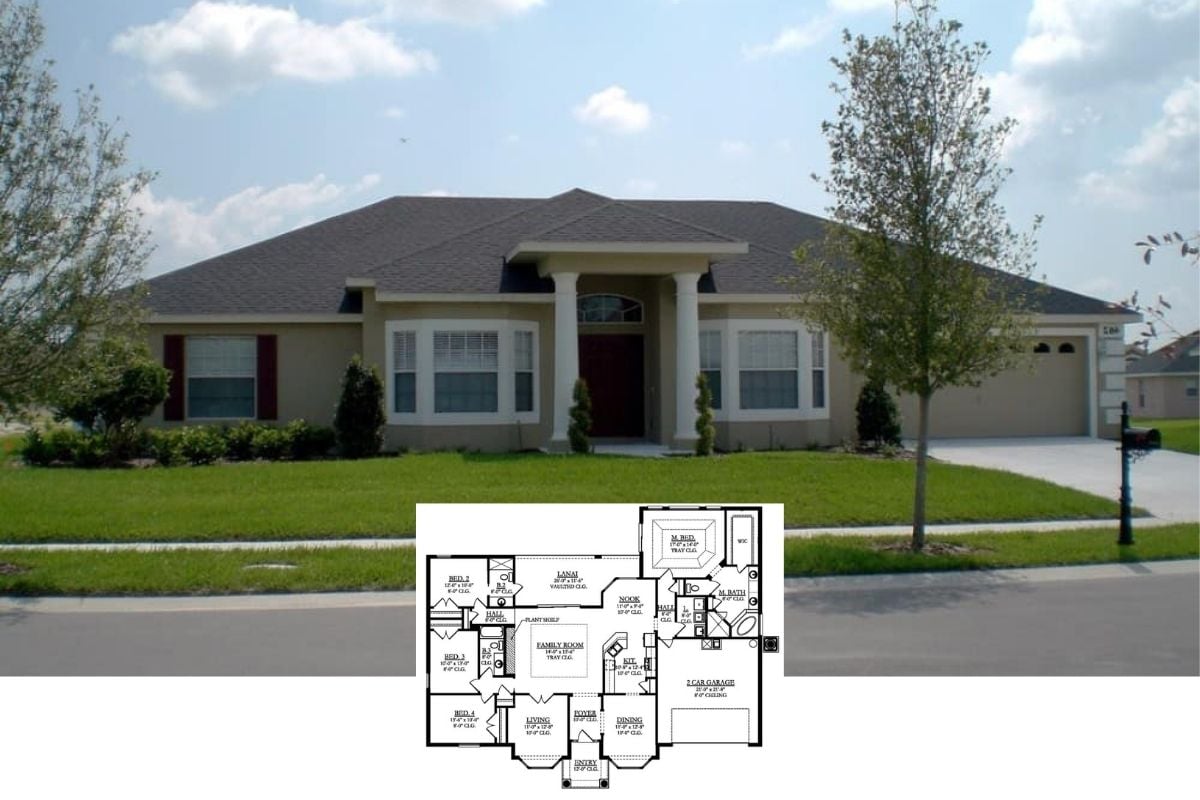Welcome to a stunning Craftsman-style haven spanning 2,175 square feet, featuring up to 5 bedrooms and 3.5 bathrooms. This dual-story home includes a three-car garage and seamlessly blends traditional Craftsman elements with contemporary flair. Enjoy the inviting ambiance created by large windows, a welcoming front porch, and the mix of dark wood and crisp white siding.
Craftsman Beauty with a Contemporary Twist: Check Out Those Contrasting Materials

This home epitomizes the Craftsman style with a contemporary twist. The facade showcases a harmonious blend of rich wood accents and clean white siding, complemented by broad gables and expansive windows that maximize natural light and curb appeal.
Pretty standard floor plan but what stuck out for me is the home office. It’s right off the front door which is perfect in the event you have work folks stopping by.
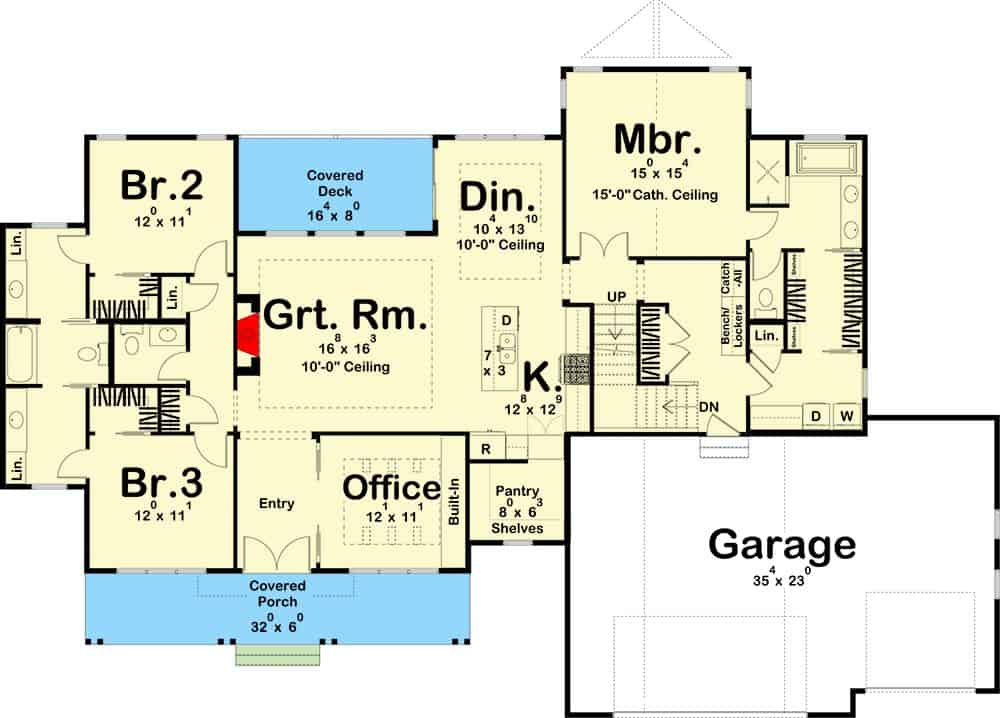
This floor plan showcases a functional and inviting craftsman home layout, emphasizing spaciousness and contemporary convenience. The Great Room, with its soaring 10-foot ceiling, serves as the central hub, seamlessly connecting to the kitchen and dining area. The master suite, featuring a cathedral ceiling, ensures a private retreat, while the covered deck offers an outdoor extension for relaxation. An office near the entrance provides a dedicated workspace and can be perfect for anyone working from home who receives visitors. Yeah, I know not all people working from home have visitors but you never know if/when you decide to launch something where you will.
Buy: Architectural Designs – Plan 62368DJ
Surprise Bonus Room Tucked Away Upstairs
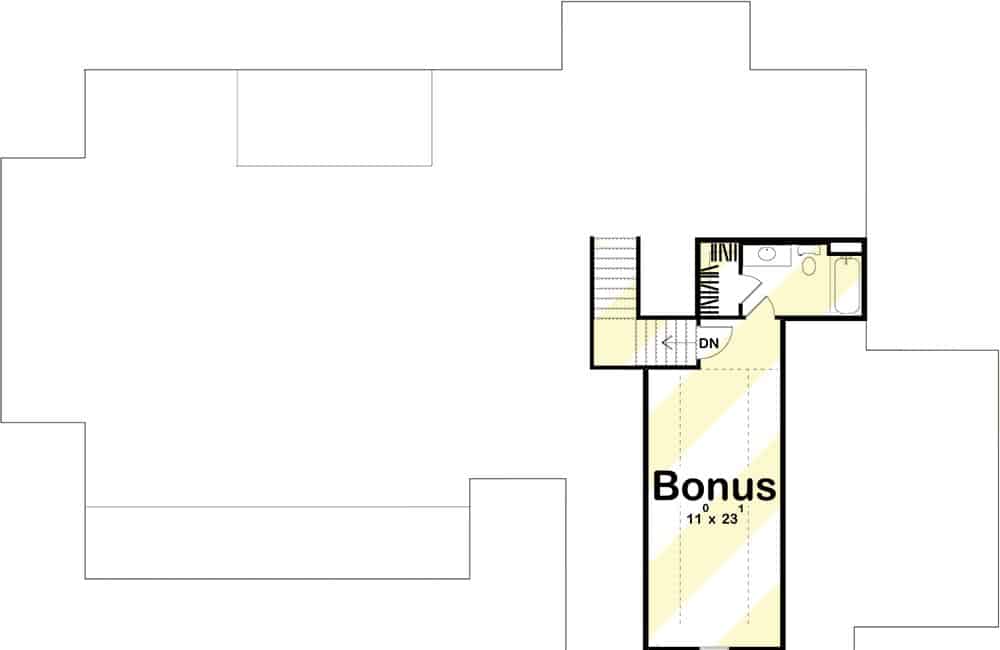
This upper floor plan reveals a versatile bonus room, measuring 11 by 23 feet, perfect for a home office or creative studio. Its strategic placement above the main living areas maximizes privacy while offering convenient access. A nearby bathroom ensures functionality, making this space adaptable for guests or as an additional family retreat. Notice how the layout seamlessly integrates with the overall craftsman design, maintaining consistency and style throughout the home.
Discover the Hidden Gems: Wine Room and Wet Bar in This Lower Level
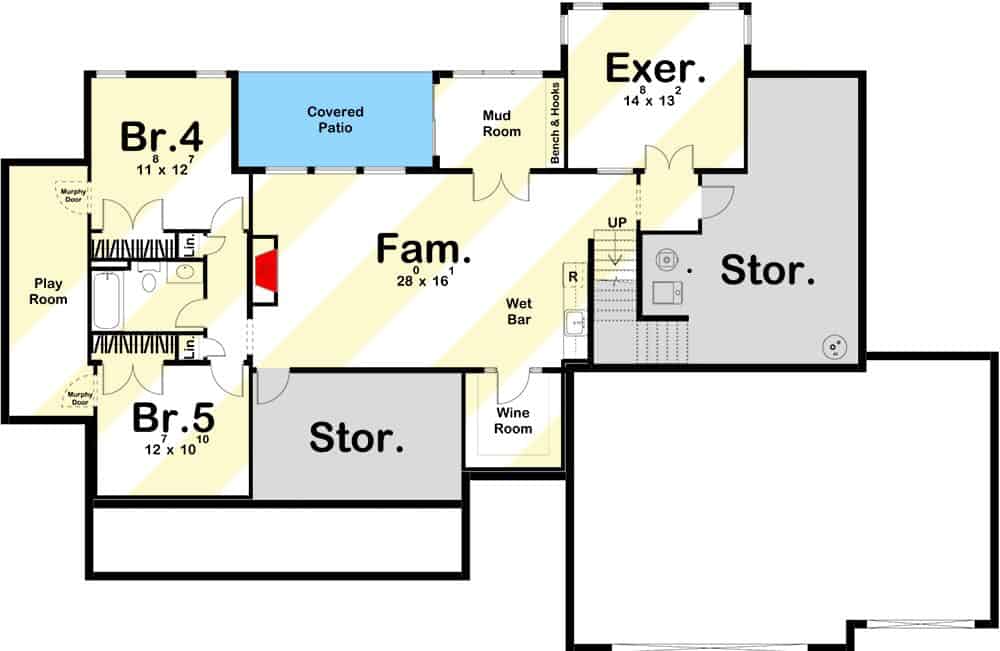
This lower-level floor plan extends the craftsman home’s versatility with thoughtful spaces for relaxation and functionality. Featuring a family room at its core, it leads to both a wine room and a wet bar, perfect for entertaining guests. Bedrooms 4 and 5 are cleverly tucked away alongside a playroom, offering a dynamic family setup. The exercise room provides a private workout area, while ample storage solutions ensure the organization remains effortless. The covered patio adds an inviting outdoor retreat, seamlessly integrating indoor and outdoor living.
Buy: Architectural Designs – Plan 62368DJ
Admire the Blend of Textures on This Contemporary Craftsman Facade
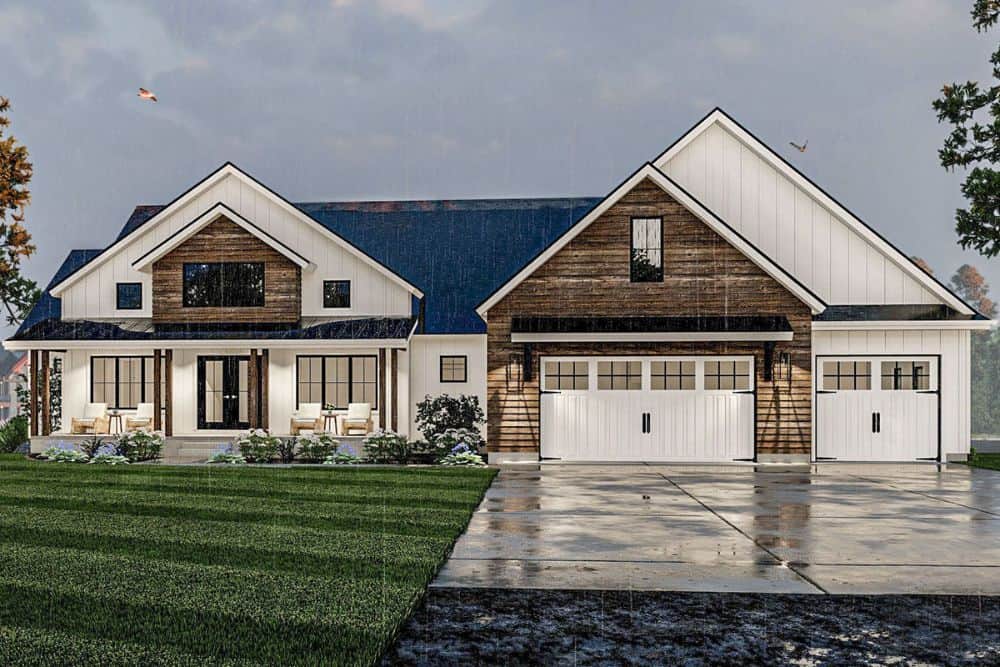
This home features a striking craftsman exterior with a contemporary edge, marked by a harmonious mix of materials. The dark wood accents contrast beautifully with the crisp white siding, creating a dynamic visual appeal. Broad front-facing gables and expansive windows enhance the facade, inviting light and maximizing curb appeal. Not to miss, the dual garage doors blend seamlessly, marrying style with functionality in this thoughtfully composed design.
Spot the Stunning Blend of Wood and White Siding on This Craftsman Facade
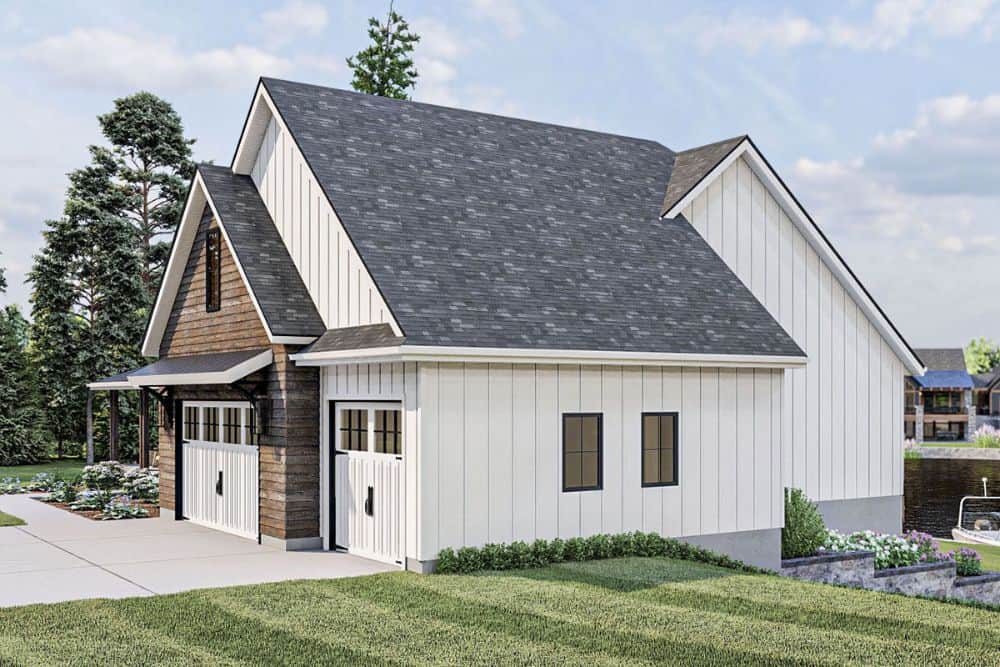
This craftsman home features a captivating combination of materials, with rich wood accents beautifully complementing the clean board and batten siding. The gabled roof and dual garage doors add symmetry and functionality to the design. Notice how the varied textures create depth, while large, strategically placed windows enhance visual appeal and invite natural light into the home. The lush landscaping completes this inviting exterior, providing a seamless connection to its surroundings.
Classic Craftsman Porch with a Contemporary Edge
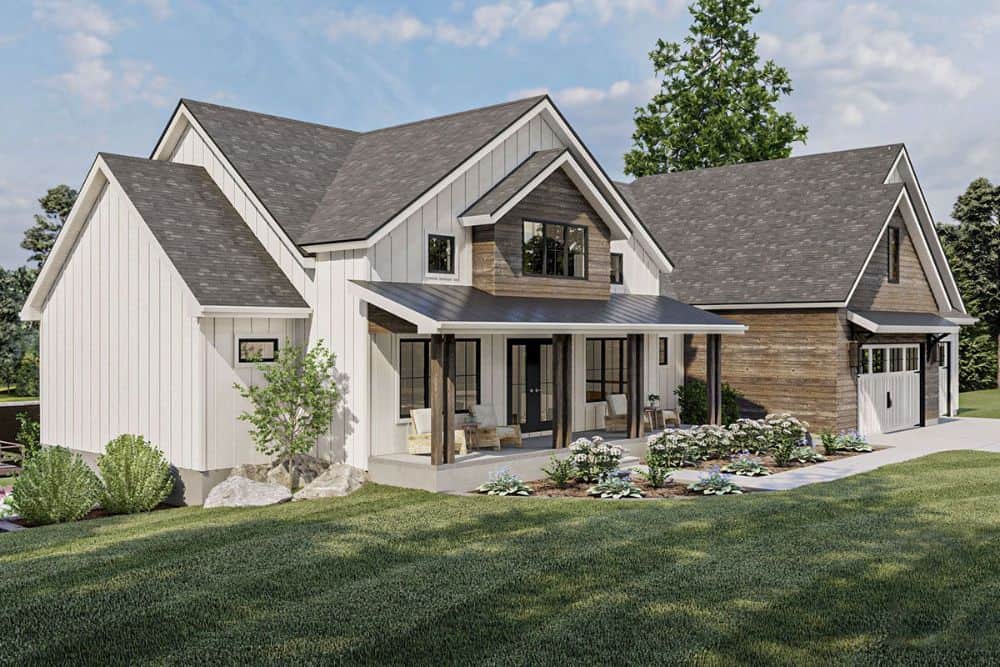
This craftsman home showcases an inviting front porch, perfect for lazy afternoons. The mix of white board and batten siding offers a fresh take on the classic craftsman style. The pitched rooflines create a dynamic facade, while large windows ensure the inside is bathed in natural light. Accentuated by thoughtful landscaping, this design blends charm with contemporary beauty. Check out the seamless integration of the garage, which adds to the home’s functionality without compromising on style.
Lakeside Living with a Contemporary Craftsman Feel
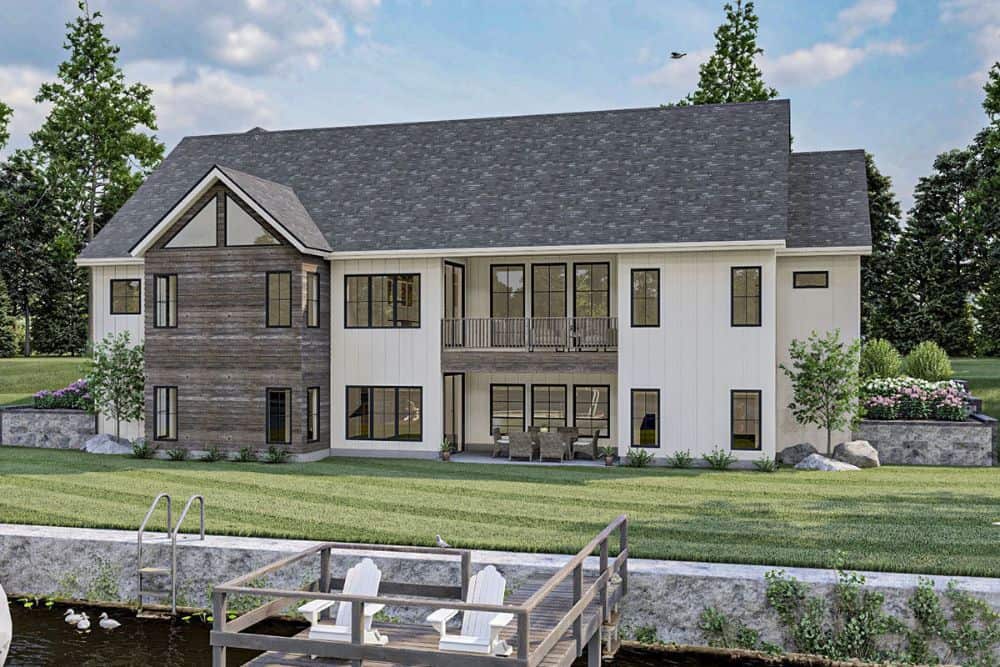
This home’s rear facade offers an idyllic lakeside retreat, blending contemporary craftsman elements with natural surroundings. The combination of rustic wood and clean white siding creates both contrast and harmony. Expansive windows and a central balcony bring a sense of openness, inviting views and sunlight. The gentle slope and landscaped yard guide the eye down to a dock, perfect for leisurely afternoons by the water. This design masterfully integrates indoor comfort with outdoor peacefulness.
Buy: Architectural Designs – Plan 62368DJ



