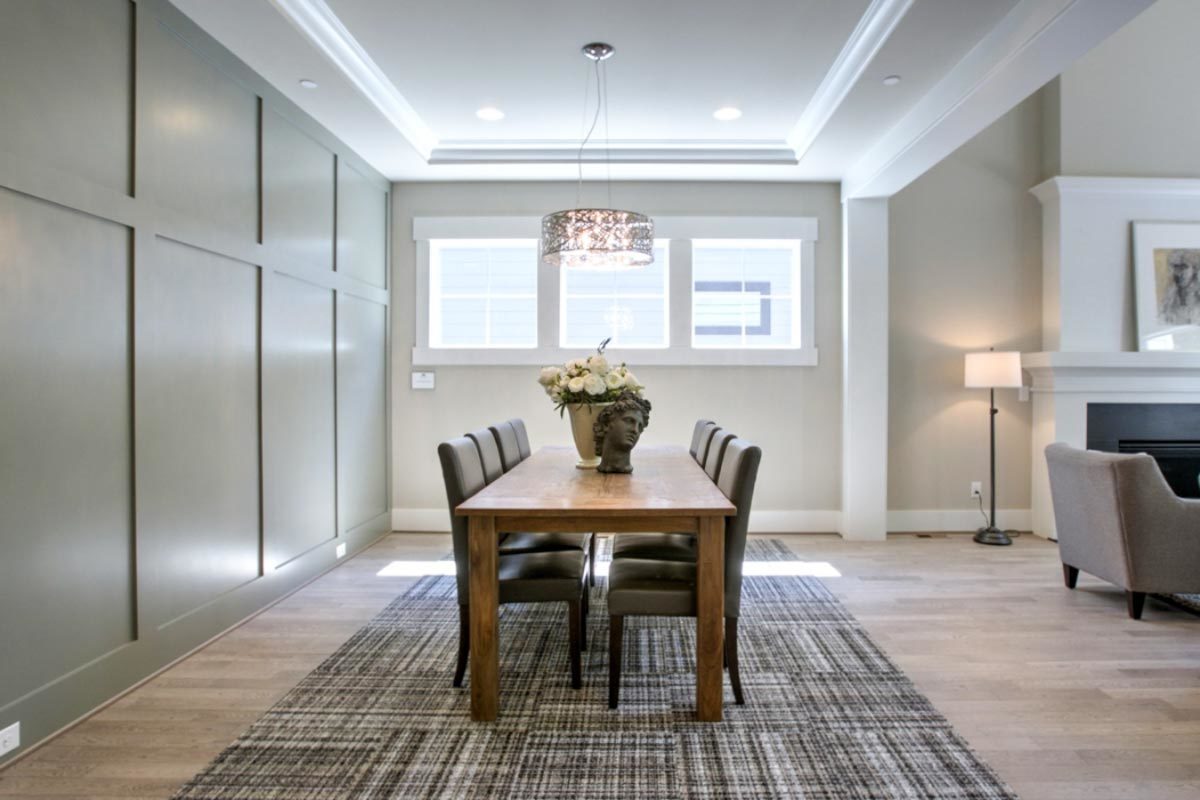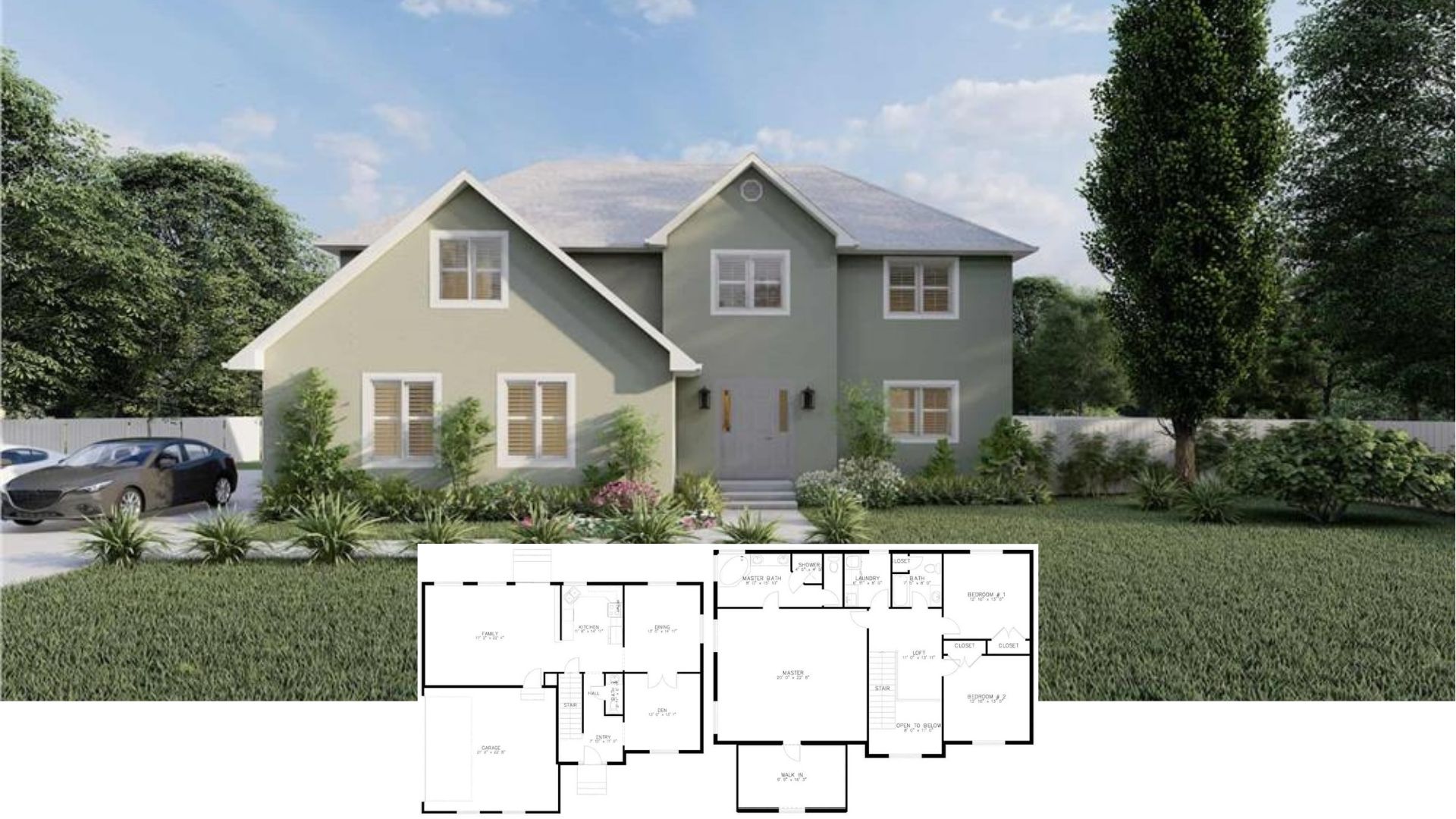Step inside this beautiful 3,406 square foot New American bungalow, offering 4 to 5 bedrooms and 4.5 to 5.5 bathrooms. With its open floor plan and sleek amenities, the home promises both comfort and elegance. Enjoy the two-story family room and explore an optional lower level perfect for versatile living.
A Familiar Modern New American Bungalow that Evokes a Hamptons-Esque Feel without Requiring the Hamptons Money

Wide grey roofs with overlapping gables and shingle exterior immediately take one’s attention and define the style of this New American bungalow with a style found throught the Hamptons – a playground for the rich and famous. The two-car garage is conveniently positioned, making for an elegant yet functional addition. The entrance, framed by white columns, features a charming porch adorned with potted plants and a manicured front yard, enhancing the approach to the expansive five-bedroom layout inside.
Main Floor Plan

A thoughtfully designed open layout integrates the kitchen, family room, dining room, and nook. This setup offers seamless flow, perfect for modern living. Closer to the kitchen and mudroom, the 3-car garage enhances daily convenience, while a welcoming foyer transitions into varied living spaces, promoting efficient navigation throughout the home.
Buy: Architectural Designs – Plan 785010KPH
Second Floor Plan

The second floor provides an owner’s suite complete with a spacious walk-in closet and expansive master bath, steps away from the laundry room for added convenience. Three additional suites each feature private baths, allowing maximum privacy. Open spaces across both levels ensure connectivity, establishing an ideal blend of seclusion and community living areas for family and guests.
Lower Level Floor Plan

This floor layout emphasizes an expansive recreation room for entertainment needs, featuring an optional bar area. A convenient bedroom, ‘Bdrm #5’, is positioned nearby, alongside a bathroom for extra comfort. Additional bonus rooms include an exercise/media space and a wine cellar, making the lower level versatile enough to meet varied lifestyle preferences.
Buy: Architectural Designs – Plan 785010KPH
Right Elevation

This architectural view reveals the home’s right elevation, incorporating diverse design elements that embody contemporary aesthetics. An array of rectangular windows, including an eye-catching four-pane addition, invite natural light throughout. Defining vertical visual interest, the design features elongated windows and a sheltered entrance under an extended roof.
Left Elevation

An outwardly extending covered porch enhances the home’s left side, supported by elegant columns. Visually intriguing with sloped roofs and various window sizes, a small deck or balcony adds coziness, perfect for leisure moments or gatherings, while the downward ground slope influences the structural design and complements landscaping.
Rear Elevation

The distinct rear view reveals a functional exterior staircase connecting levels to an expansive balcony or deck. Large windows characterize both floors, designed to enhance natural lighting within the interior. This rear elevation emphasizes practicality and evokes a modern yet timeless American bungalow style.
Entry Point with Brown Wooden Table and Wall-Hung Artwork

A beautifully crafted wooden console table greets visitors at the entrance, adorned with books and a flower vase against a backdrop of wall artwork. Recessed lighting accentuates a hallway leading towards a bright living area. To the right, a staircase guided by a wooden handrail and black balusters leads to the upper floor.
Integrated Dining and Living Areas with White Columns

The dining area with its wooden table and eight leather chairs under a chandelier complements a living area of carefully placed armchairs around a cozy fireplace. Flooded with natural light, large windows invite outside greenery views while enhancing a harmonious indoor-outdoor connection.
Bright Dining Room with Scenic View and Low-Hanging Chandelier

With a large wooden dining table and six chairs, this room welcomes gatherings under contemporary lighting. Three rectangular windows deliver warmth to the neutral walls and hardwood flooring, ensuring a hub of style and functionality within the household’s central living space.
Atmospheric Living Room, Large Windows and Black Fireplace

The living area draws attention with its high ceiling and expansive windows flooding light indoors. A modern fireplace centralizes the space, surrounded by a gray sofa set and minimalist artwork. This organized setup, anchored by a plush rug, ensures both comfort and elegance.
Contemporary Living Room with Fireplace and a High Ceiling

Highlighted by a centrally placed fireplace, this two-story living room is illuminated by large windows offering views of the surrounding greenery. Gray sofas and armchairs are organized around a stylish coffee table, creating an inviting and functional area for relaxation.
Open-Concept Living and Dining Fusion

Furniture arrangements define the open flow in this living and dining space, featuring a loveseat and armchairs arranged around a central coffee table. Large windows complement the design, seamlessly connecting this vibrant space with the outdoors.
Open-Concept Kitchen with Natural Light

The open-concept area benefits from abundant natural light through expansive windows. A gray sofa and an armchair frame a glass-top coffee table, while the adjoining modern kitchen provides stylish white cabinets, granite countertops, and eye-catching pendant lights.
Sophisticated Kitchen with Granite Island

Featuring sleek white cabinets and a granite-topped island, this modern kitchen integrates functionality with social areas. Pendant and recessed lights ensure brightness, while stainless steel appliances and a stylish backsplash highlight the kitchen’s contemporary theme.
Integrated Kitchen and Living Space

An open-plan kitchen showcases a large island with a marble top, becoming the hub for casual dining. Equipped with white cabinetry and stainless-steel appliances, the kitchen contrasts beautifully with the adjacent cozy living area benefitting from sunlight streaming through windows.
Stylish Open Kitchen Layout

An inviting open kitchen features a spacious island and seamless blend of cabinetry. Abundant natural light from floor-to-ceiling windows connects the kitchen with an inviting living area, highlighting the home’s cohesive and practical design intent.
Kitchen, Dining and Living Integration

The kitchen centers around an island with elegant stone countertops, flanked by pendant lighting. Comfort in the living area is ensured by a well-placed seating arrangement, demonstrating the open-plan design benefits for casual yet stylish living.
Sleek Kitchen with Stainless Accents

This sleek kitchen design focuses on polished white cabinetry paired with stainless steel elements. Granite countertops and glossy subway tiles set a clean, modern tone, creating a space that seamlessly integrates style and practicality.
Living Area With Three Couches and a Coffee Table

This well-organized living space combines neutral tones with a sectional sofa around a central coffee table. Large windows and minimalistic artwork create a bright and sophisticated ambiance, while the nearby dining area with a glass table adds dining functionality.
Practical Living Room Layout with Easy Access to all Three Beige Couches

This modern living room offers a stylish vibe with light-toned decor and furniture arrangements around a coffee table. A console and shelving unit add personal touches, contributing to a snug and contemporary setting perfect for family enjoyment.
Upper Floor Hallway with Minimal Wall Decor

This upper floor hallway offers a warm infusion of style with neutral-toned walls, highlighted by recessed lighting. Framed photos personalize the space, while a classic staircase design with dark wooden railings adds a refined touch to the passageway.
Bright Bedroom with Ample Daylight, a White Dresser and Rectangular Mirror

This spacious bedroom highlights airy light-colored walls and a large bed with elegant linens. Natural daylight pours through expansive windows, illuminating a dresser topped with modern lighting and adding decorative charm.
Windows by the Bed Offer a Great View of Greenery Outside

This bedroom showcases a plush bed adorned in nature-inspired patterns. Ceramic lamps and nature views provide balance, while a window-side cushioned bench offers serene seating. Greenery outside adds a refreshing vibe.
Comfy Bedroom with a Bedside Lamp and Flower Vase in the Corner

Comfort finds a home in this spacious bedroom with light colors and a bed fitted with stylish duvets. Generous window light complements bedside table lamps for illuminating an inviting setup, highlighted by art and structural flow.
Spacious Bathroom with Tub Sitting Against the Wall and an Adjacent, Wide but Enclosed Shower Area

A bathroom spotlighting a glass-enclosed shower with a mosaic focal point. A nearby bathtub benefits from light through frosted windows, while art adds subtle decor appeal. Practical touches like towels on a wooden stool add functionality.
Functional and Stylish Bath Corner

This cozy bathroom corner maximizes utility with a sleek countertop and cabinets. A silver faucet and well-placed aged table enhance charm, while ample storage makes the setup practical for daily routines.
Practical Bedroom with Workspace and Round Mirror Above

Convenience reigns in this balanced bedroom, combining restful space with a functional desk area. Natural light through dual windows enchases function, accentuating harmony between comfort and utility.
Simple Bedroom with a Standalone Piece of Wall Art

This compositionally inviting bedroom employs artful design touches like throw pillows and a bedside lamp. A window supplies daylight, while a wall-mounted tree portrait pulls the decor together harmoniously.
Stylish Bathroom with Granite Refinement

This bathroom stands out with refined granite surfaces and a sleek metal-framed mirror, capturing the modern aesthetic. Contemporarily accented with flowers and abstract art, it exudes understated elegance.
Harmonious Bathroom Design

Blending form and function, this bathroom’s well-lit vanity and spacious bathtub create a lively atmosphere. Wooden elements contrast with tiled surrounds, ensuring space aligned with aesthetics and usability.
Bathroom Countertop with a Large Mirror, Decorative Flower Plant and a Bathtub with a Shower Curtain for Privacy

A sleek bathroom showcases a countertop sink with a contemporary faucet, effectively framed by an ample mirror and lighting. Accessorized with towels and flowers, design complexity stays subtle and modern.
Buy: Architectural Designs – Plan 785010KPH







