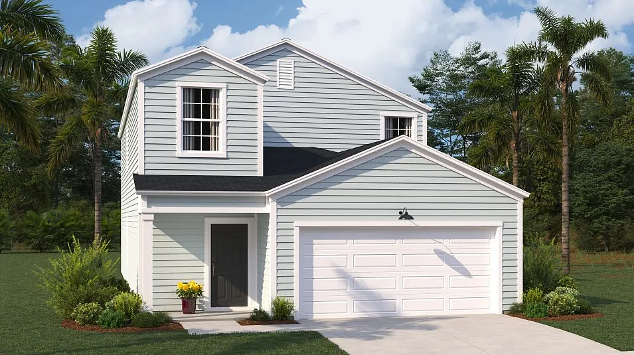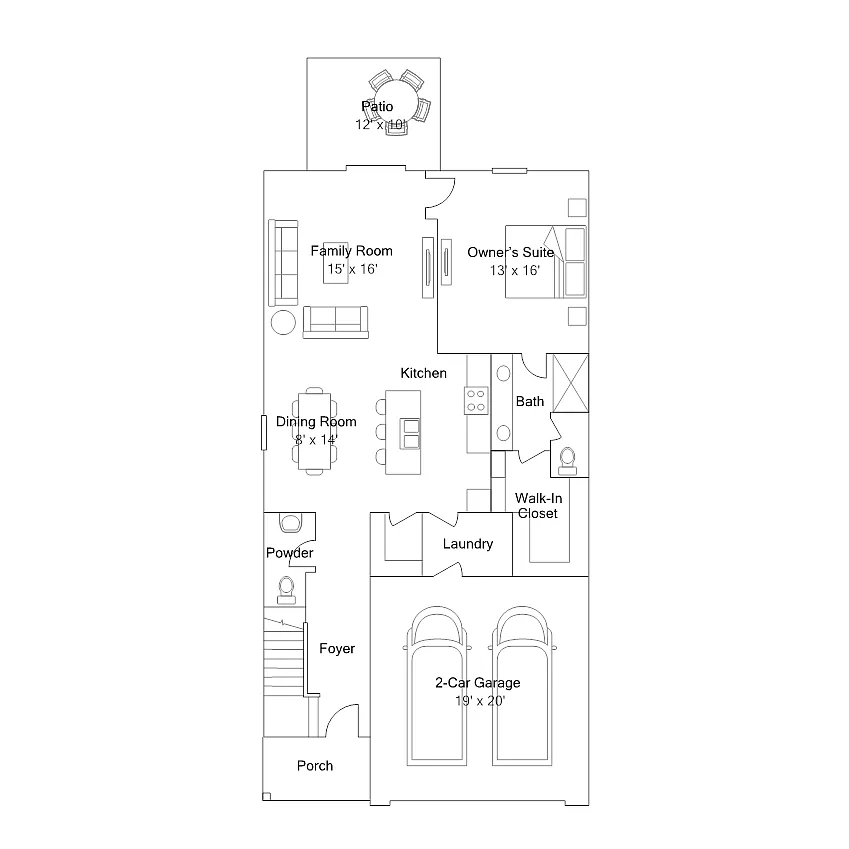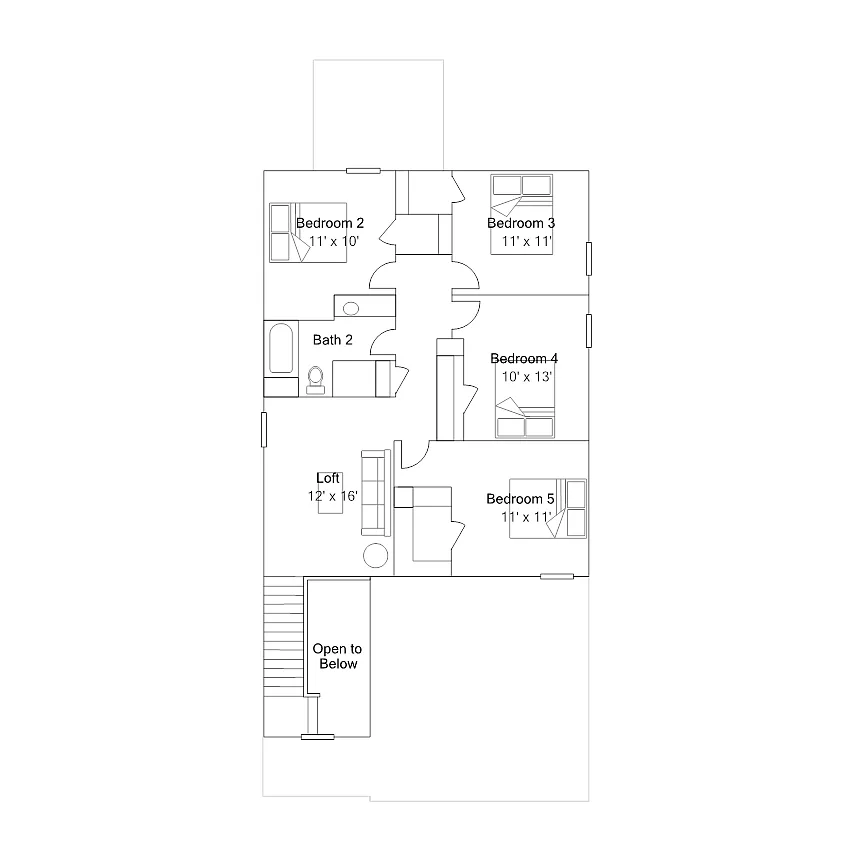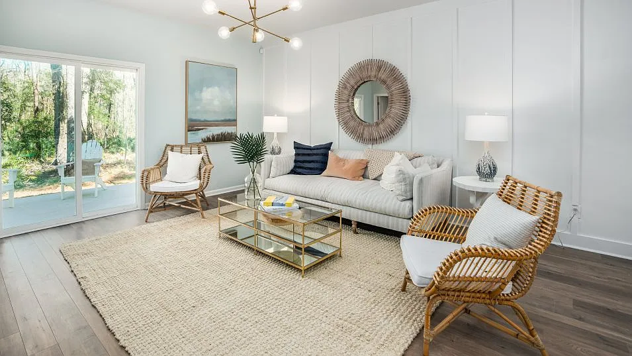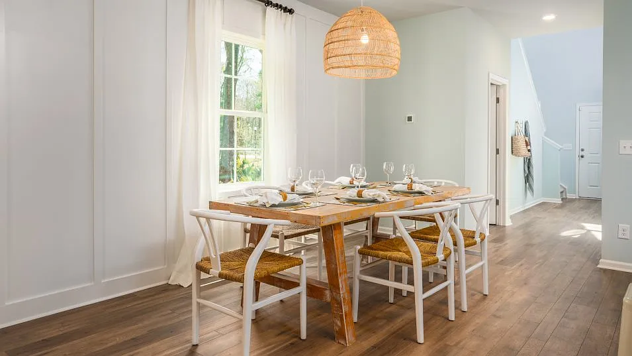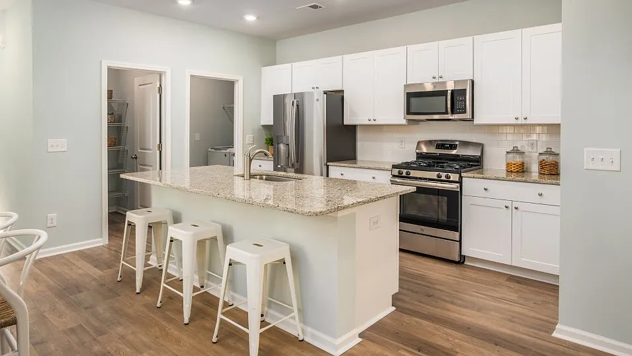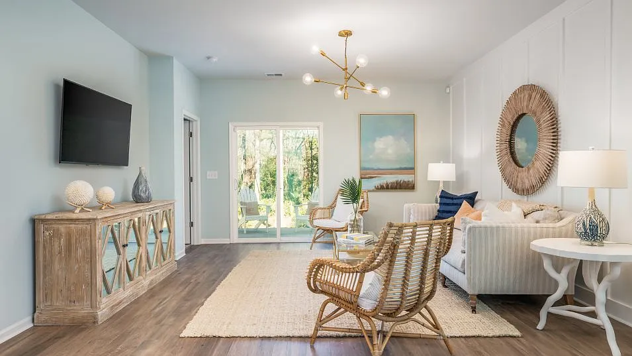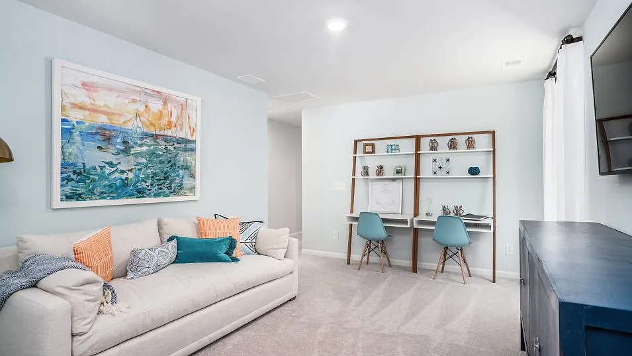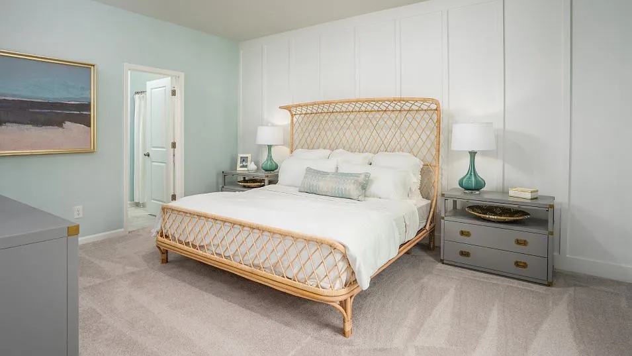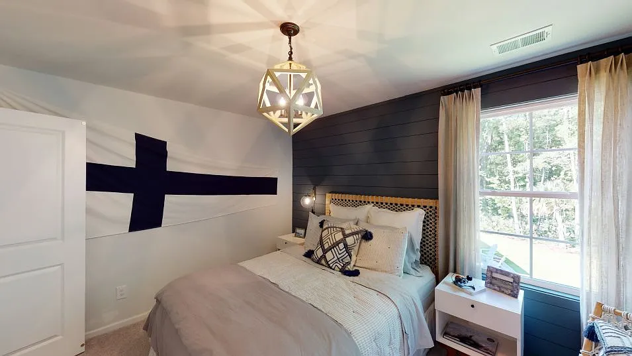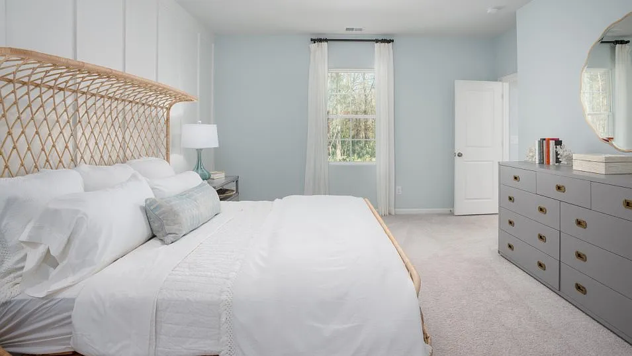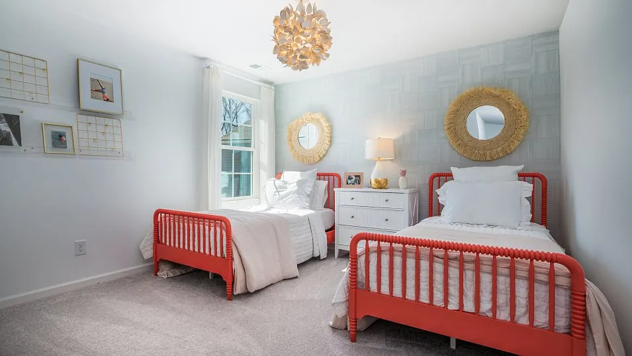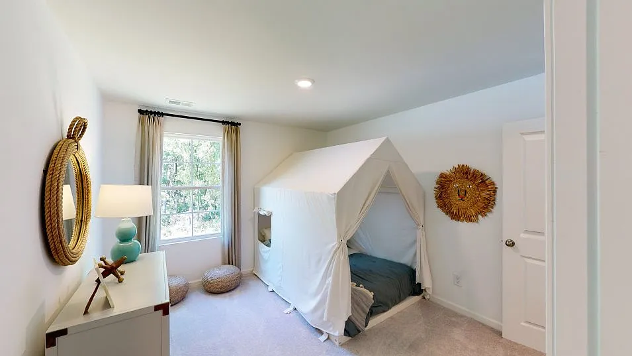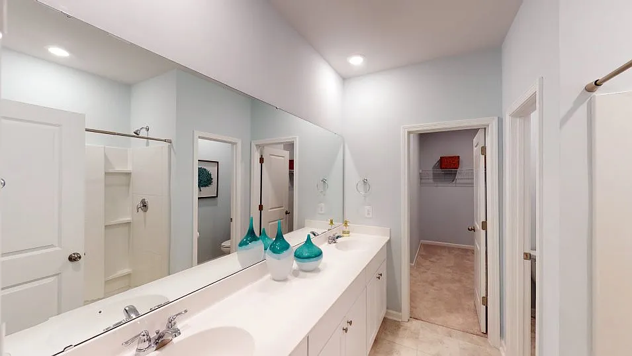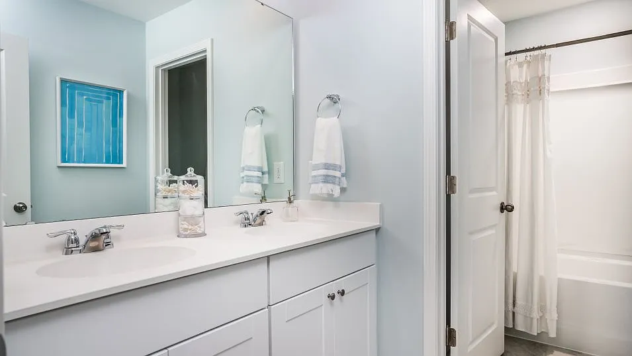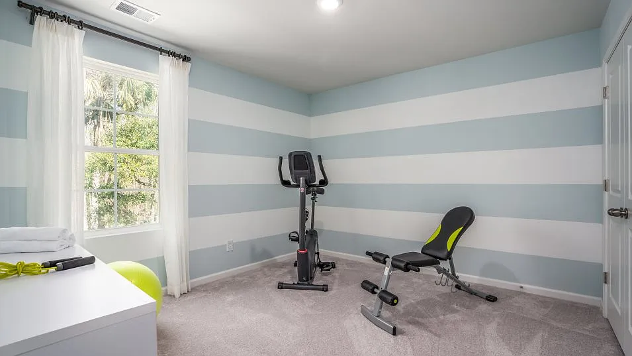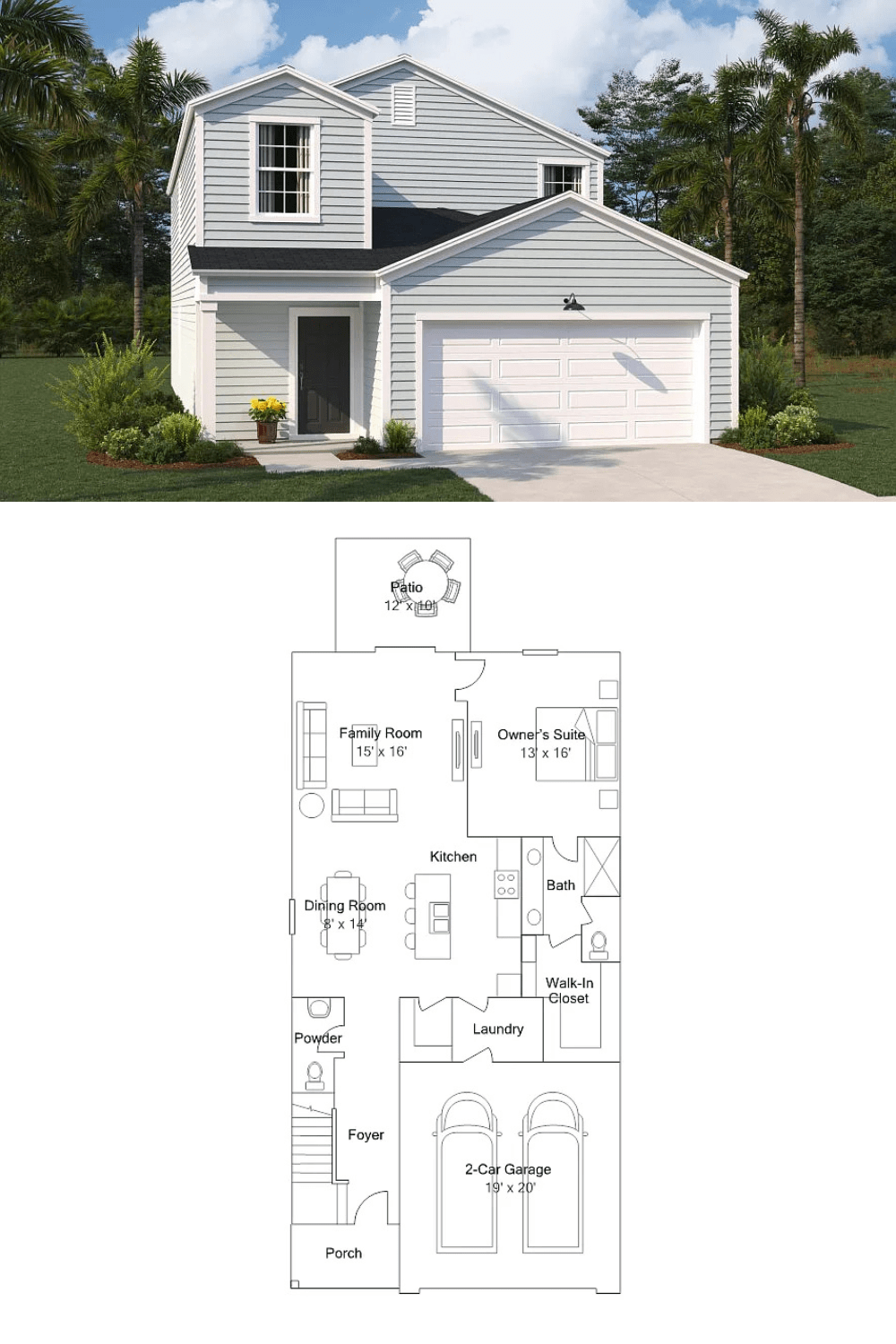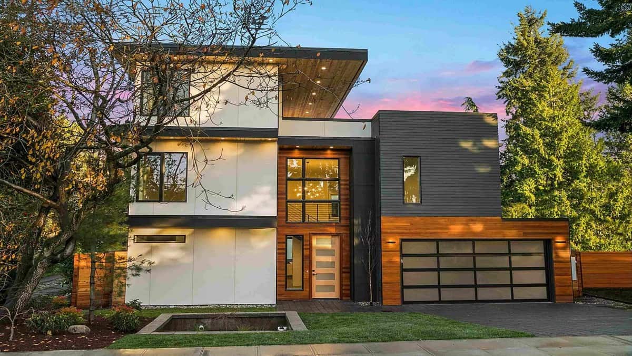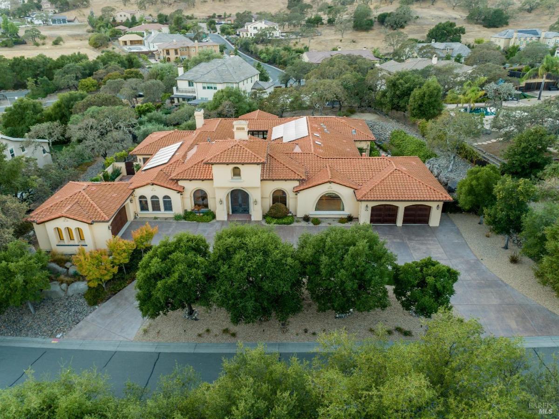Specifications
- Sq. Ft.: 2,358
- Bedrooms: 5
- Bathrooms: 3
- Stories: 2
- Garage: 2
Listed By: Lennar
Main Level Floor Plan
Second Level Floor Plan
Living Room
Dining Room
Kicthen
Family Room
Loft
Primary Bedroom
Bedroom
Bedroom
Bedroom
Kid’s Room
Primary Bathroom
Bathroom
Gym
Details
This new two-story home provides space for the whole family to thrive.
At the heart of the first floor stands an inviting family room, which extends to the dining room and kitchen in an open-plan layout. The patio enhances outdoor enjoyment.
The owner’s suite is tucked into a back corner for added privacy. Upstairs are four secondary bedrooms and a versatile loft.
Pin It!
Listed By: Lennar
Zillow Plan 348829586

