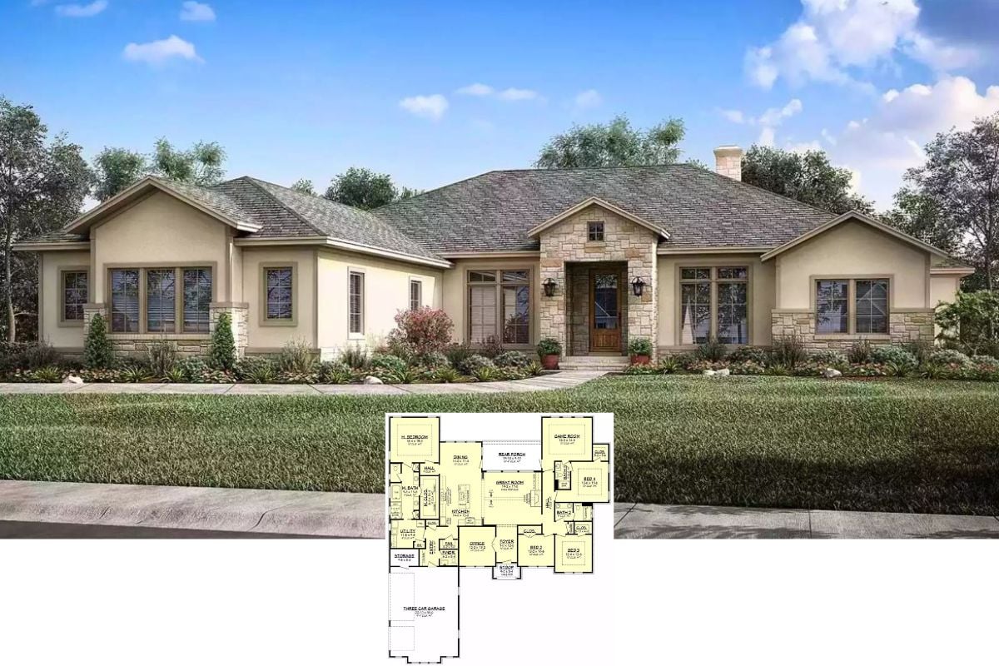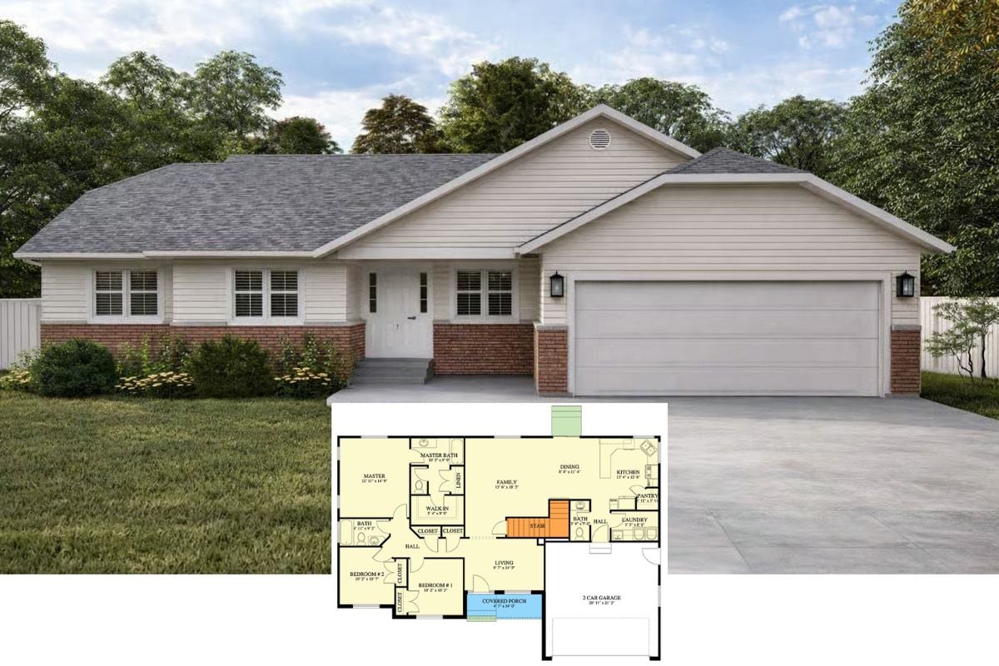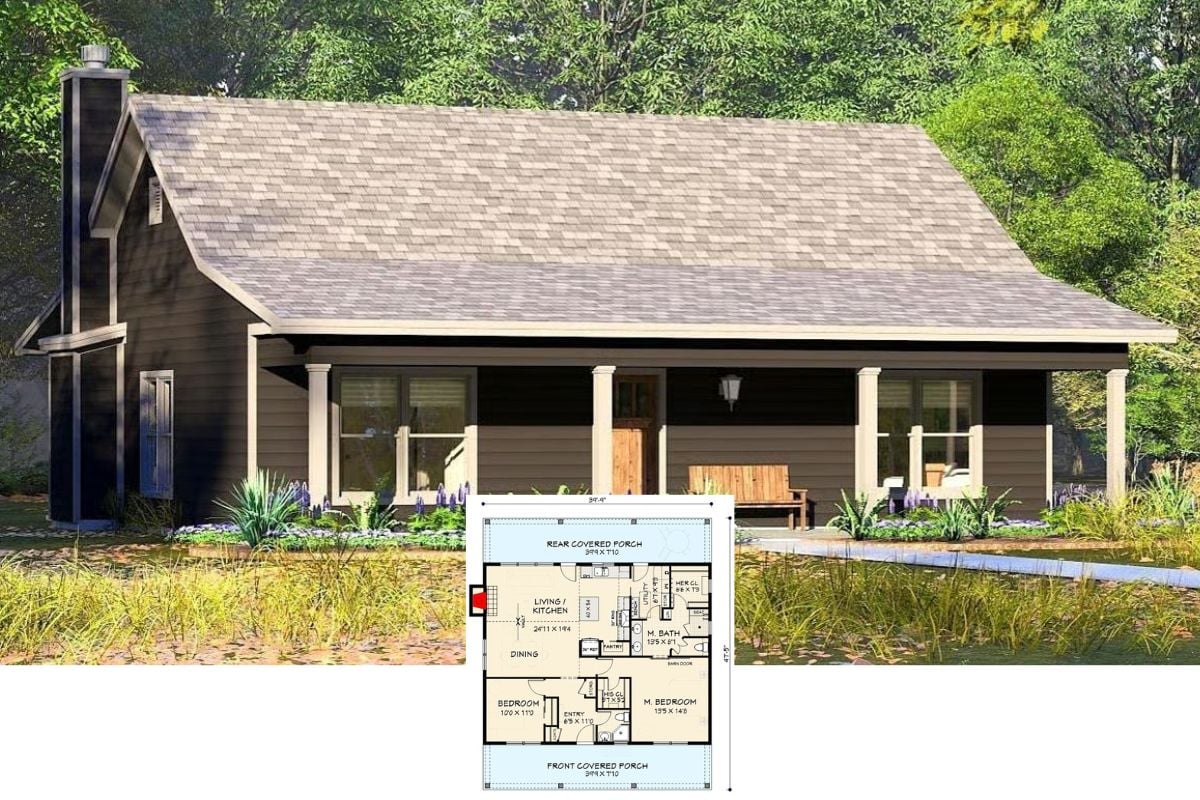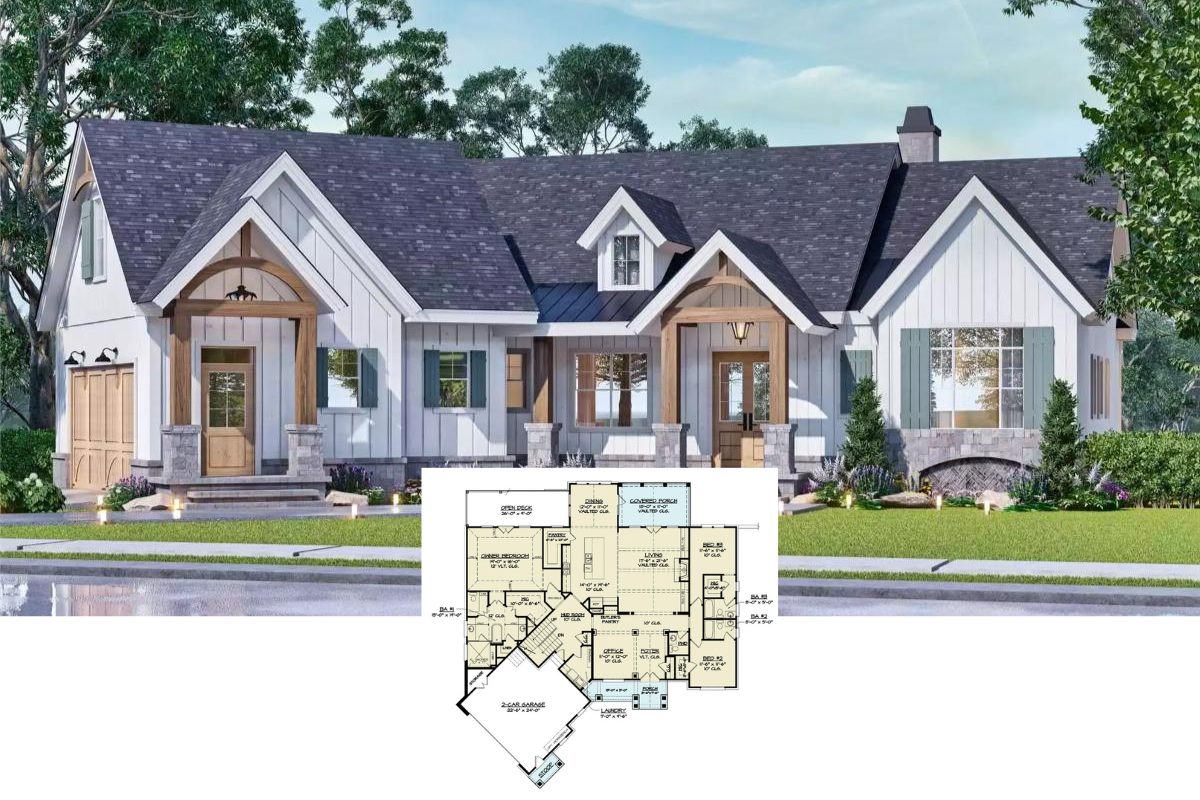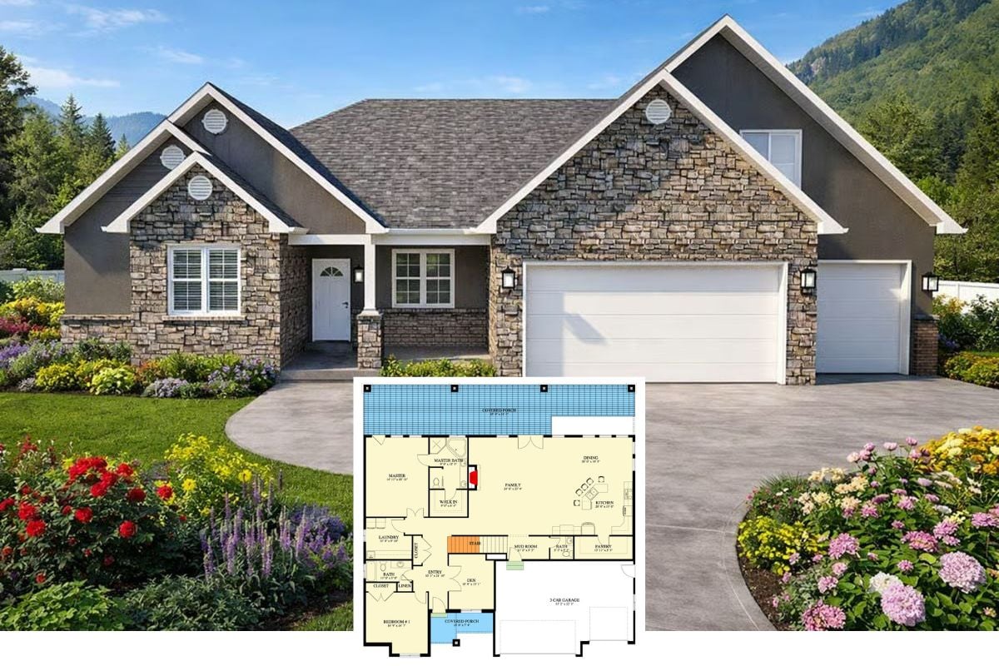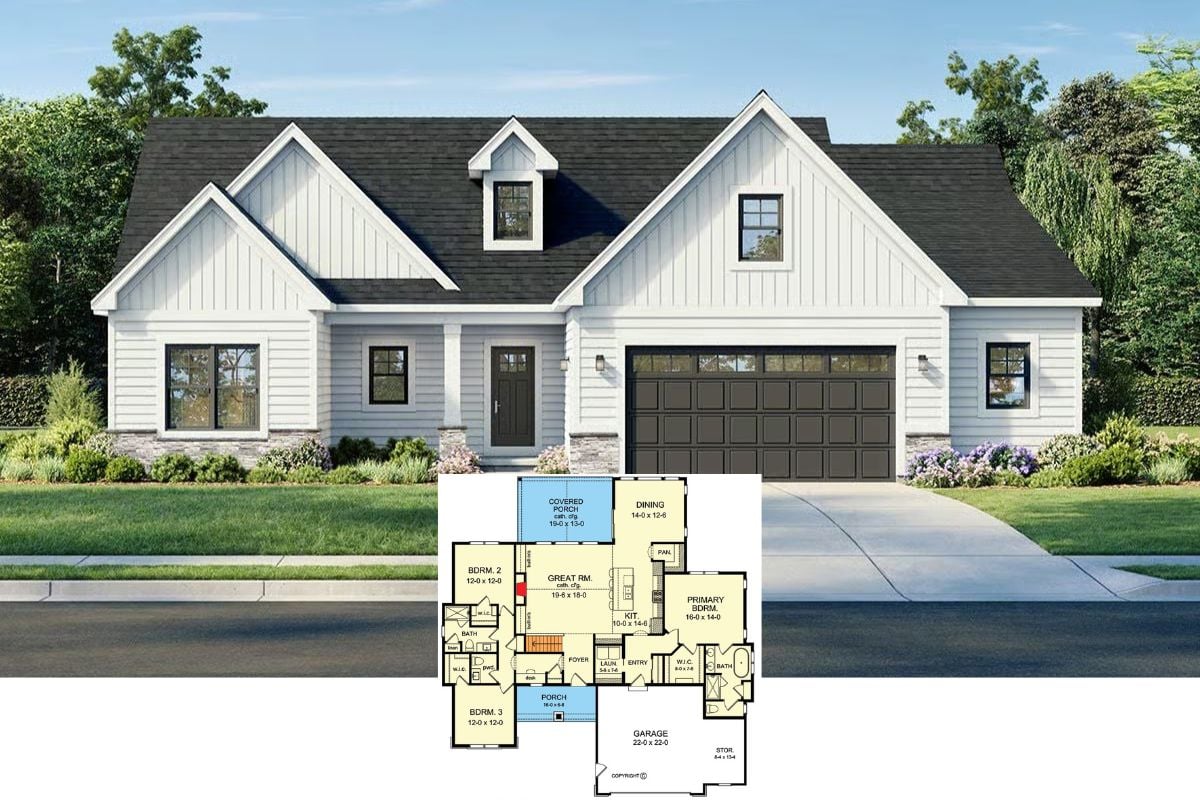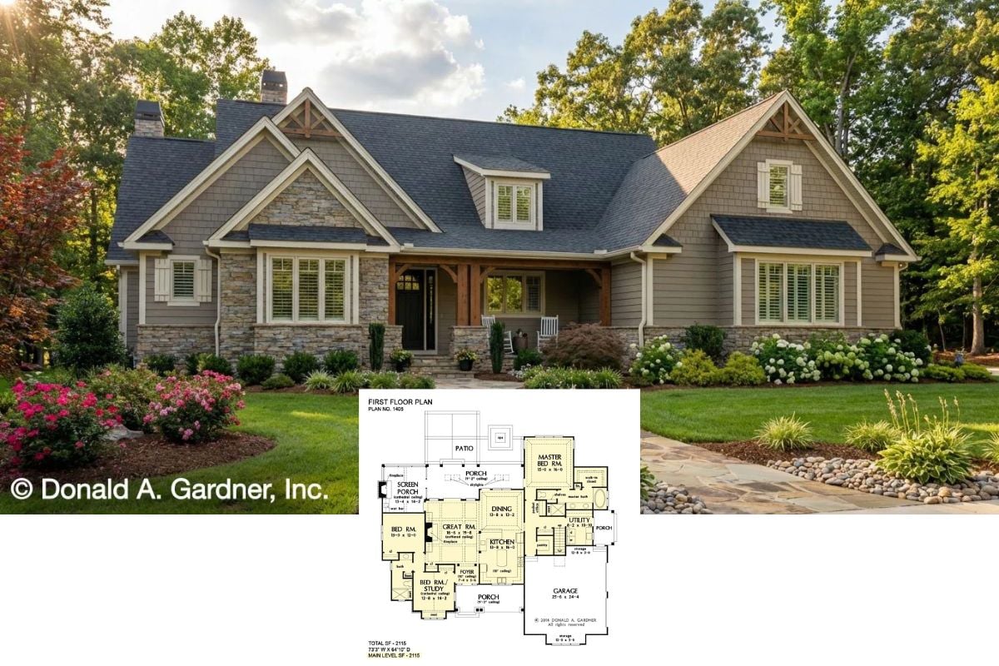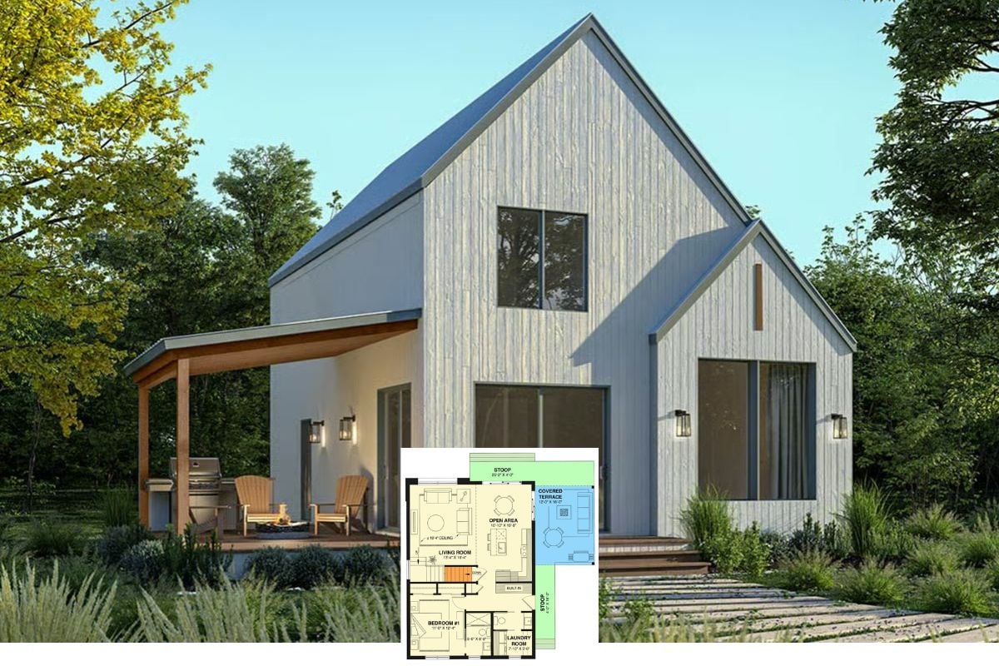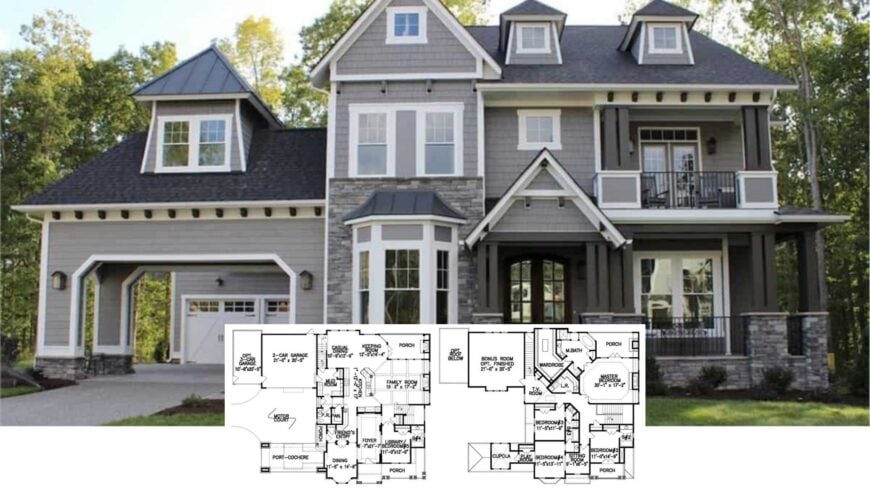
Would you like to save this?
Spread across 3,970 square feet, this two-story residence delivers five bedrooms, four-and-a-half baths, and a handy two-car garage—plenty of space for lively households and weekend guests alike.
The facade pairs gray shingles with rugged stone and wide dormers, signaling its Craftsman roots while hinting at the fresh, contemporary touches inside. A welcoming front porch, an upper-level balcony, and a covered carport invite indoor-outdoor living year-round.
Step past the double doors and discover open gathering zones, a versatile bonus room, and a thoughtfully placed Friend’s Entry that keeps everyday clutter out of sight.
Craftsman Charm with a Touch of Refined Sophistication
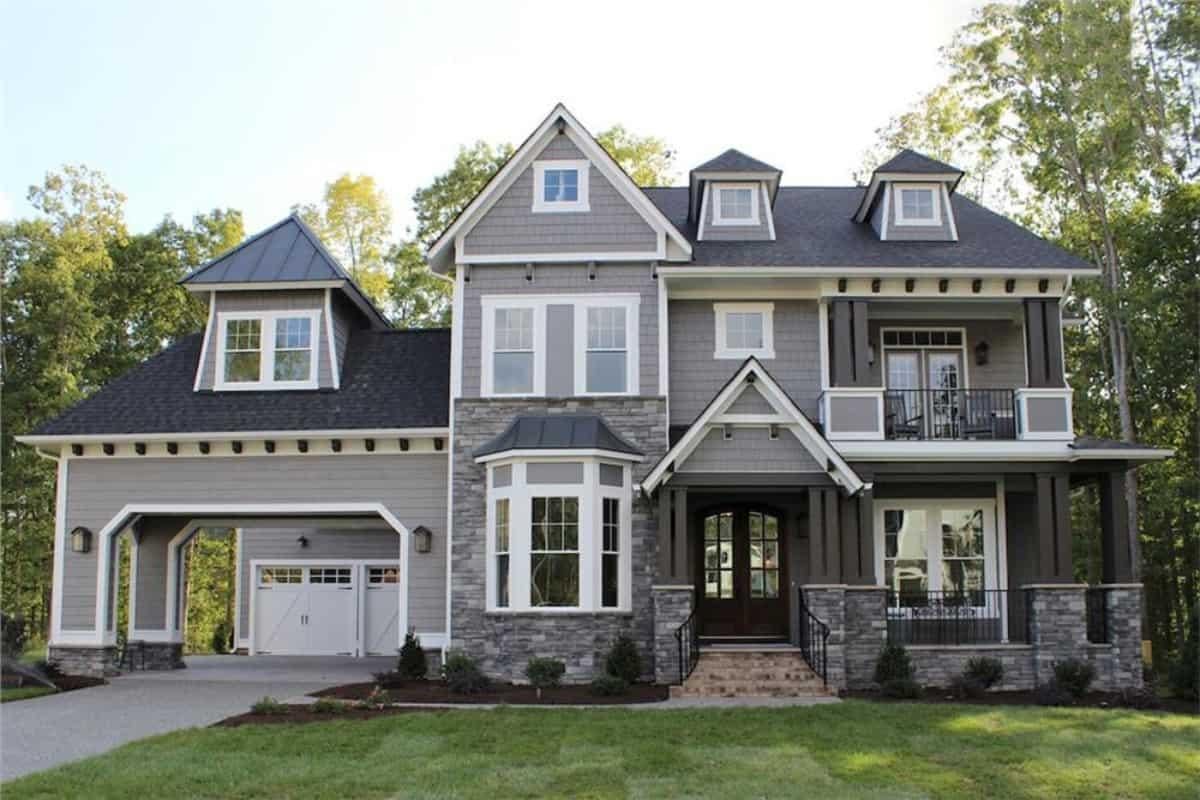
This is a Craftsman home at heart—note the tapered columns, exposed beams, and extensive wainscoting—yet it borrows just enough clean lines and generous glazing to feel decidedly current.
The result is a gracious dwelling that honors early-20th-century craftsmanship while embracing the flow and light that today’s families crave.
Versatile Main Floor with Inviting Friend’s Entry and Some Nooks
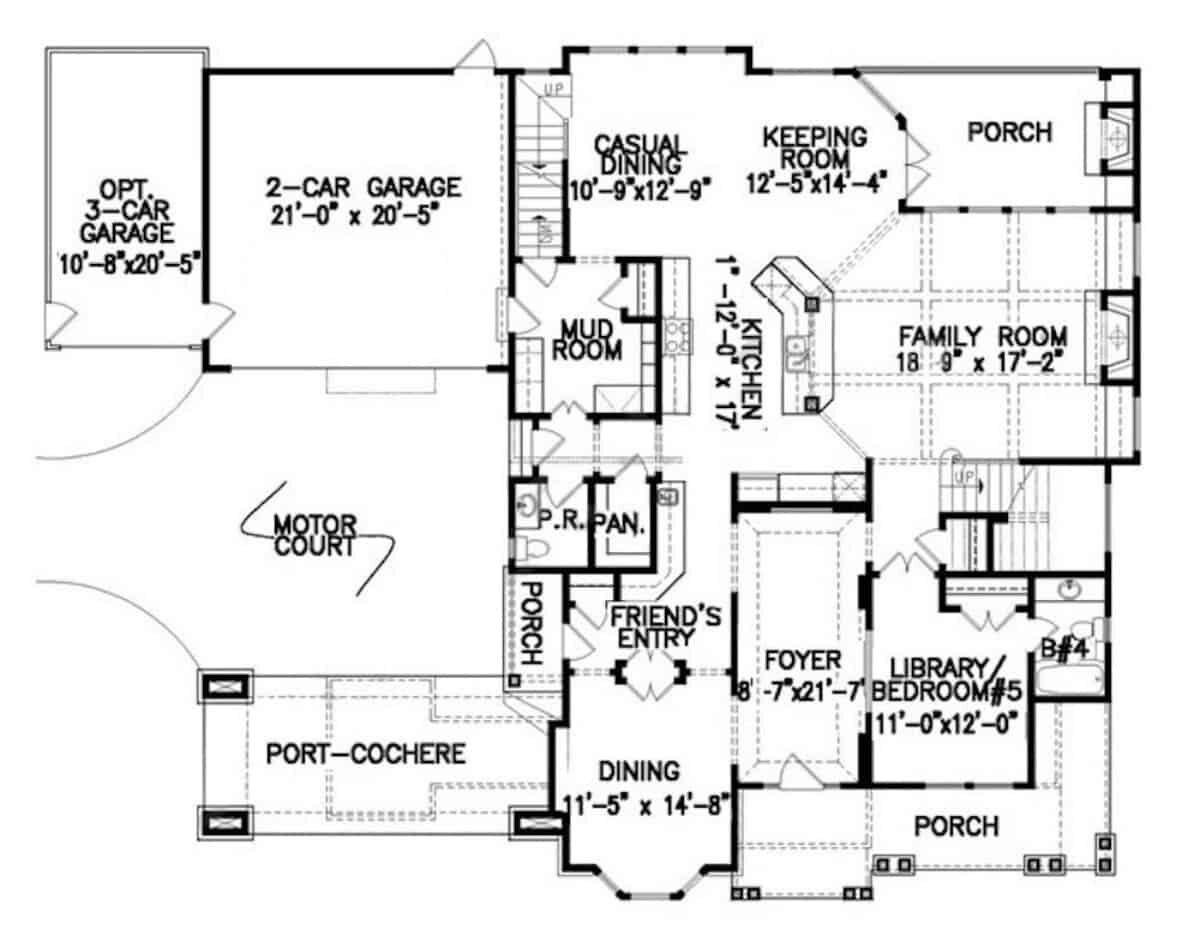
This thoughtfully designed floor plan offers both practicality and style, featuring a spacious, open-concept kitchen adjacent to a family room that is perfect for gatherings.
The standout Friend’s Entry adds a unique Craftsman touch, welcoming guests with ease. Adjacent casual dining and keeping rooms create charming spots for daily life, blending functionality with a warm, lived-in atmosphere.
Second Floor Bliss with a Versatile Bonus Room and Private Spaces
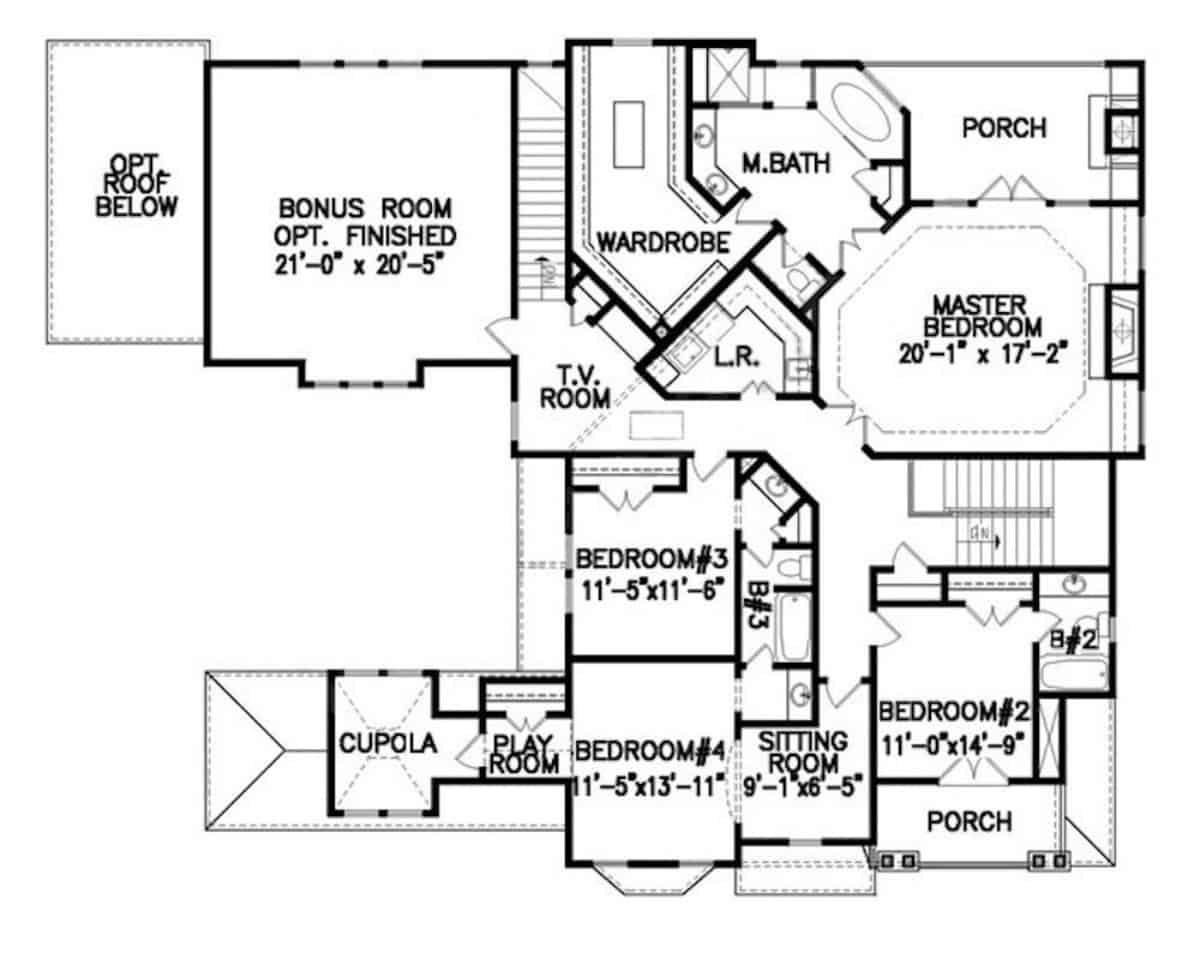
This second-level layout features a master suite that opens onto a private porch, offering a tranquil retreat. The optional bonus room provides flexible space for a personal gym or media room, catering to various lifestyle needs.
Thoughtful design includes additional bedrooms connected by a cozy sitting area, making it ideal for both relaxation and family connectivity.
Source: The Plan Collection – Plan 198-1060
Check Out This Classic Craftsman Home with Its Beautiful Dormer Windows
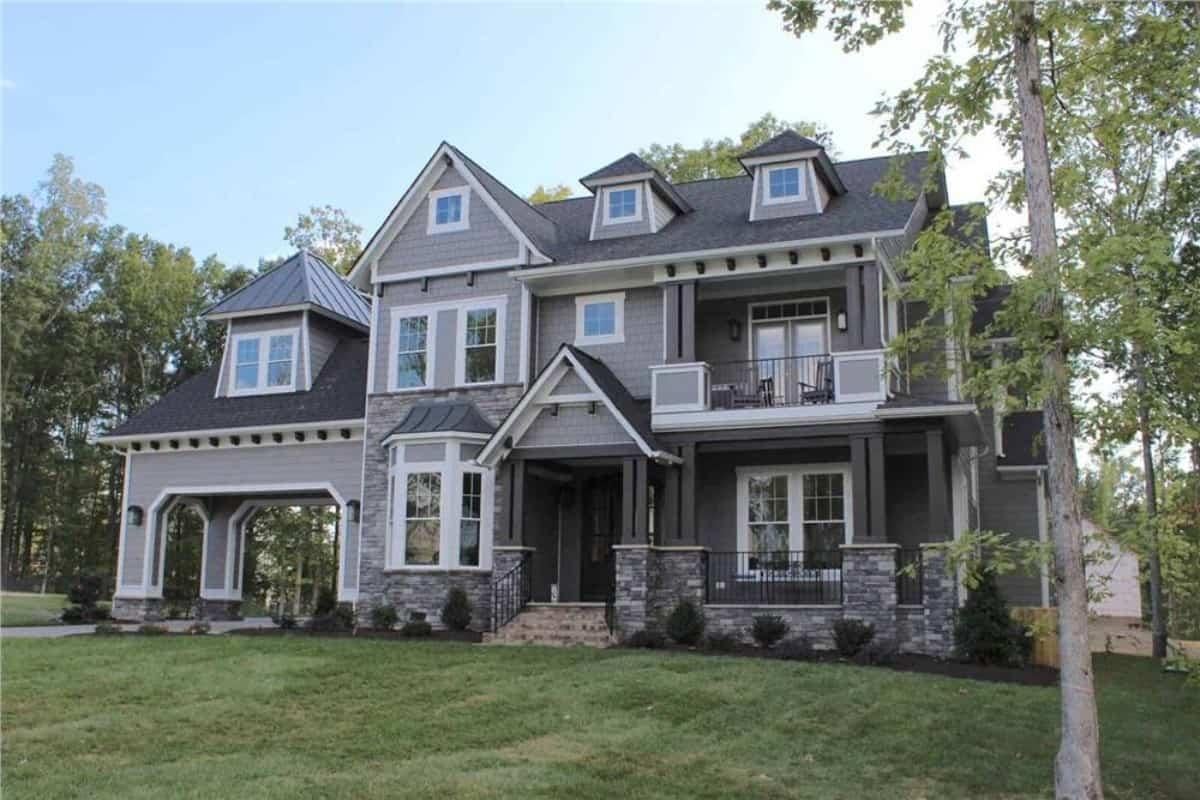
Were You Meant
to Live In?
This Craftsman home showcases timeless appeal with its gray shingle facade and charming dormer windows that invite plenty of natural light.
The stone accents and covered front porch exude traditional elegance, while the upper balcony adds a contemporary flair for enjoying scenic views. The gabled roof and meticulous landscaping complete the look, melding classic design with modern living.
Take Note of the Carport in This Craftsman Design
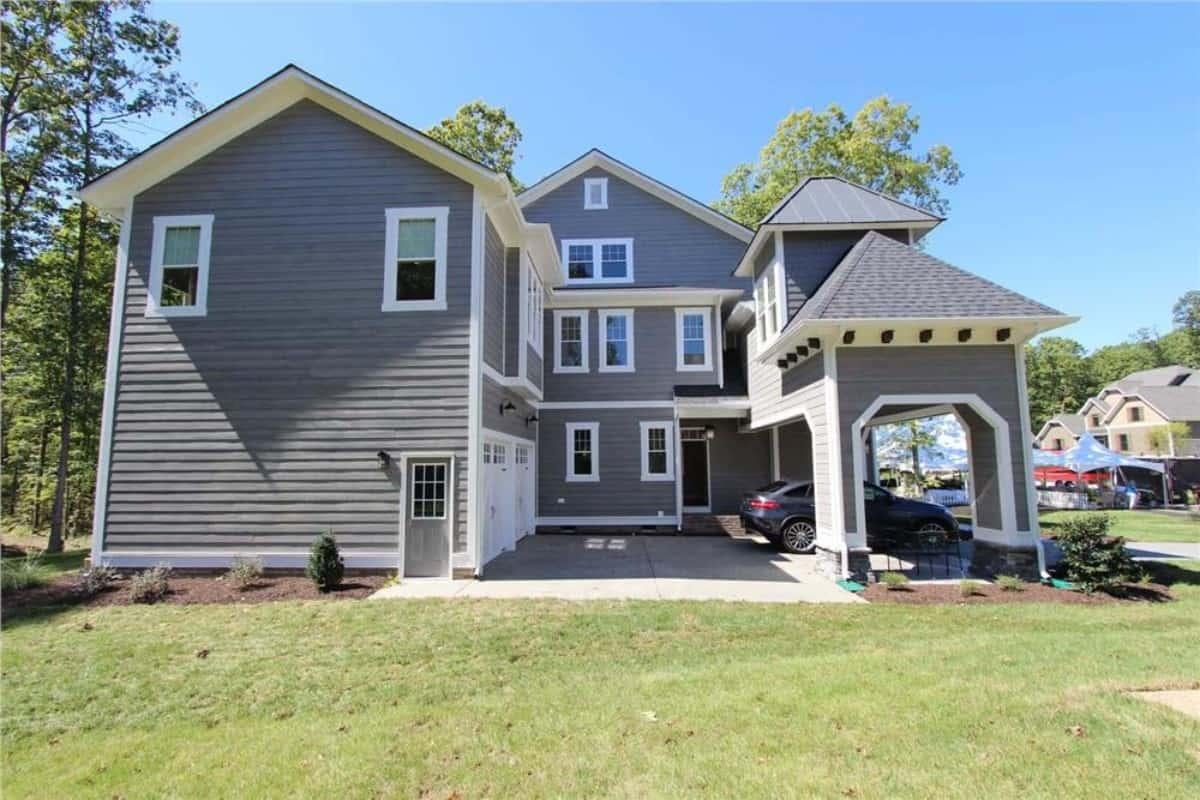
This Craftsman home’s rear elevation features appealing gray siding and crisp white trim, highlighting its architectural detail. The inviting carport stands out as a functional yet stylish element, seamlessly connecting to the main structure. Mature trees border the property, offering a serene backdrop and a sense of privacy.
Explore the Practicality and Style of the Covered Carport in This Craftsman Home
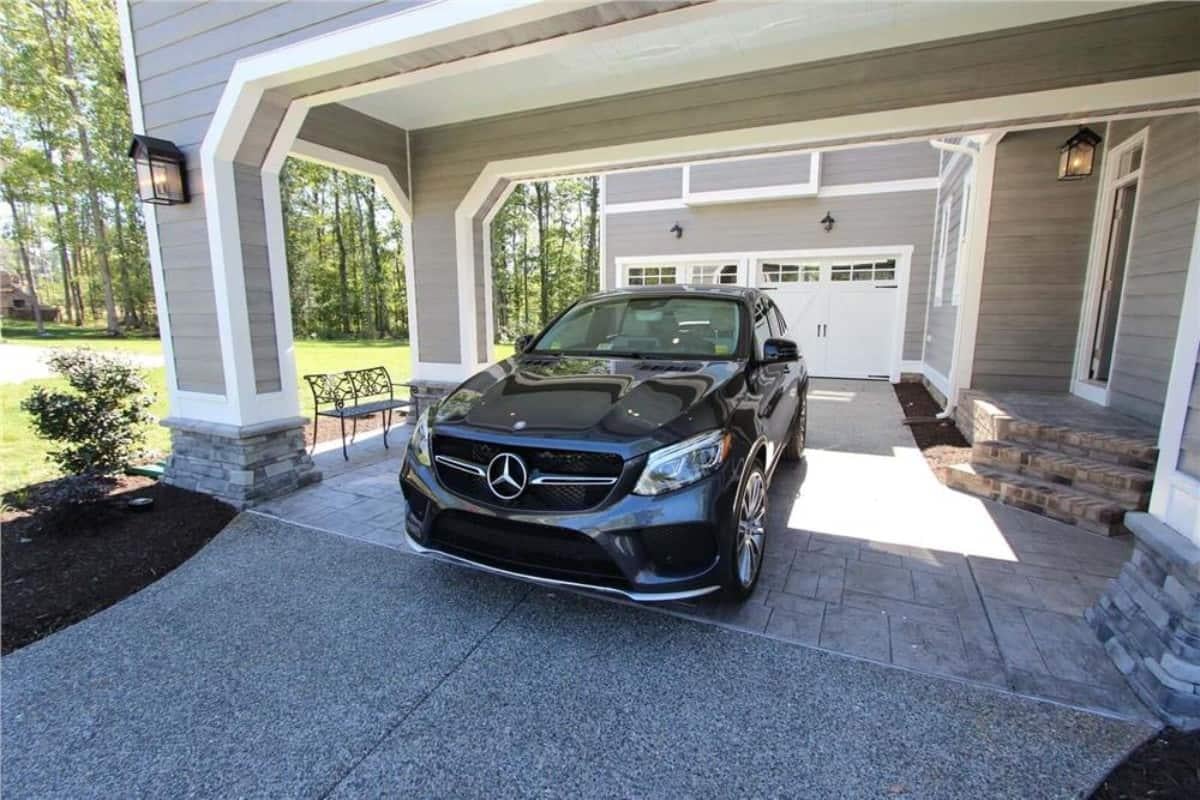
This Craftsman-inspired residence features a sleek carport, perfectly blending functionality with elegant design. The sturdy stone columns and crisp white trim enhance the carport, complementing the gray siding of the home.
With its thoughtful layout and connection to the main structure, this area offers both protection and style, making it ideal for entertaining or daily use.
Front Porch with Dual Lanterns and Fan for Comfort
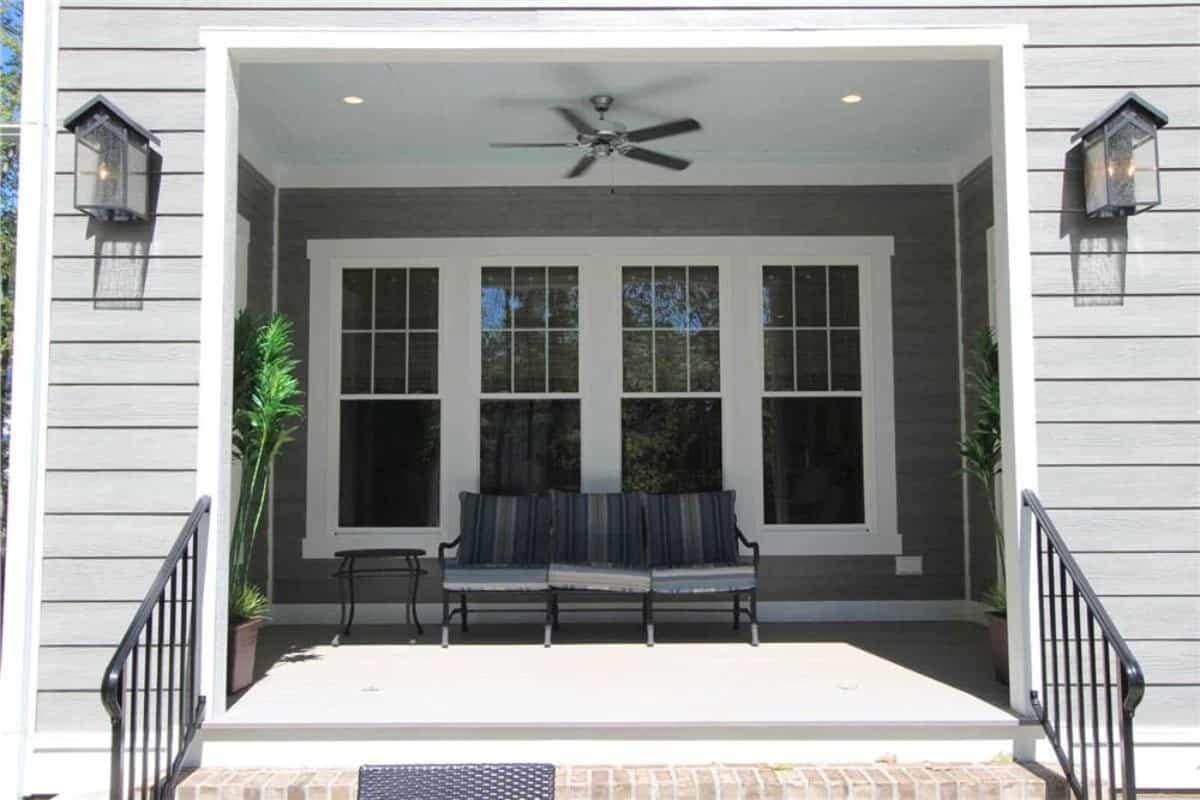
Home Stratosphere Guide
Your Personality Already Knows
How Your Home Should Feel
113 pages of room-by-room design guidance built around your actual brain, your actual habits, and the way you actually live.
You might be an ISFJ or INFP designer…
You design through feeling — your spaces are personal, comforting, and full of meaning. The guide covers your exact color palettes, room layouts, and the one mistake your type always makes.
The full guide maps all 16 types to specific rooms, palettes & furniture picks ↓
You might be an ISTJ or INTJ designer…
You crave order, function, and visual calm. The guide shows you how to create spaces that feel both serene and intentional — without ending up sterile.
The full guide maps all 16 types to specific rooms, palettes & furniture picks ↓
You might be an ENFP or ESTP designer…
You design by instinct and energy. Your home should feel alive. The guide shows you how to channel that into rooms that feel curated, not chaotic.
The full guide maps all 16 types to specific rooms, palettes & furniture picks ↓
You might be an ENTJ or ESTJ designer…
You value quality, structure, and things done right. The guide gives you the framework to build rooms that feel polished without overthinking every detail.
The full guide maps all 16 types to specific rooms, palettes & furniture picks ↓
This Craftsman-style front porch exudes a welcoming presence with its dark gray siding and crisp white trim. Twin lantern-style lights and a ceiling fan add both charm and function, setting a cozy tone for relaxation. The simple yet elegant seating and potted greenery make it an ideal spot for enjoying a quiet afternoon.
Welcoming Entryway with Double Doors and Detailed Wainscoting
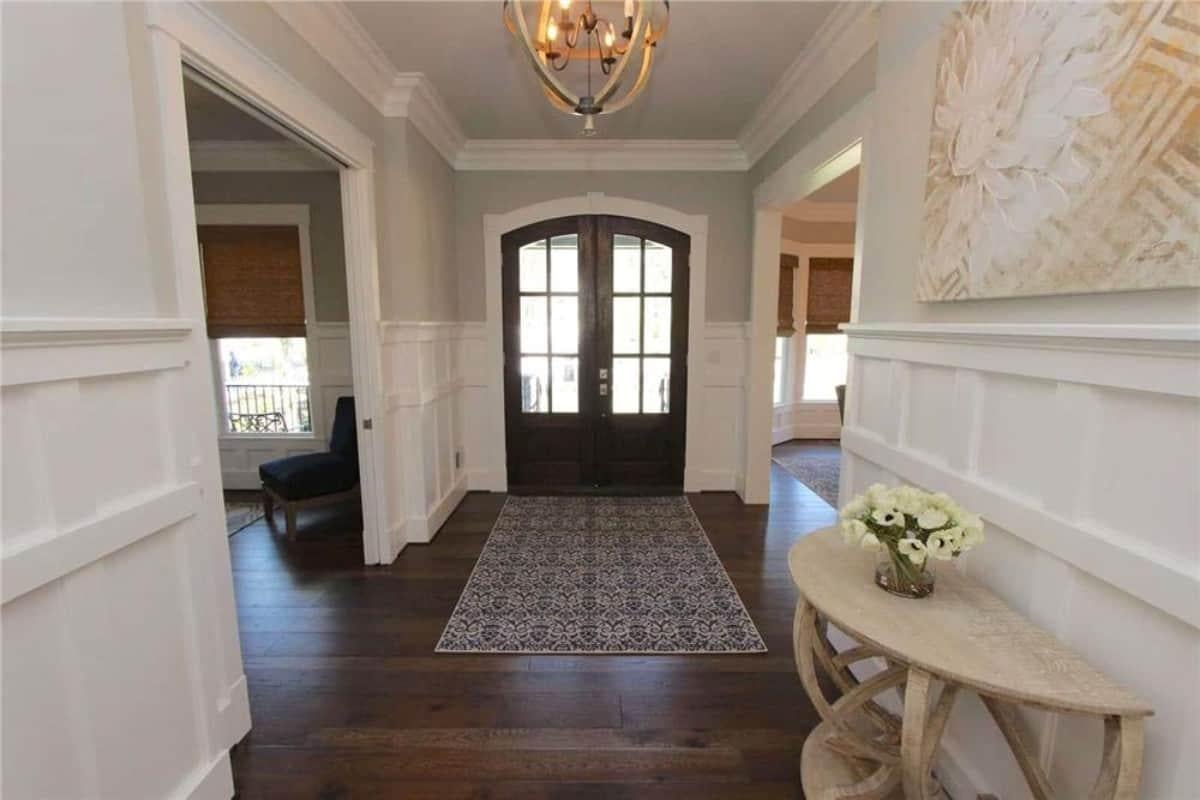
This inviting entryway features grand double doors with glass panes that let natural light illuminate the space. The detailed wainscoting adds a touch of Craftsman charm, beautifully contrasting with the dark wood floors.
A circular console table with floral accents completes the look, creating a warm and stylish introduction to the home.
Notice the Craftsman Wainscoting in This Intimate Dining Area
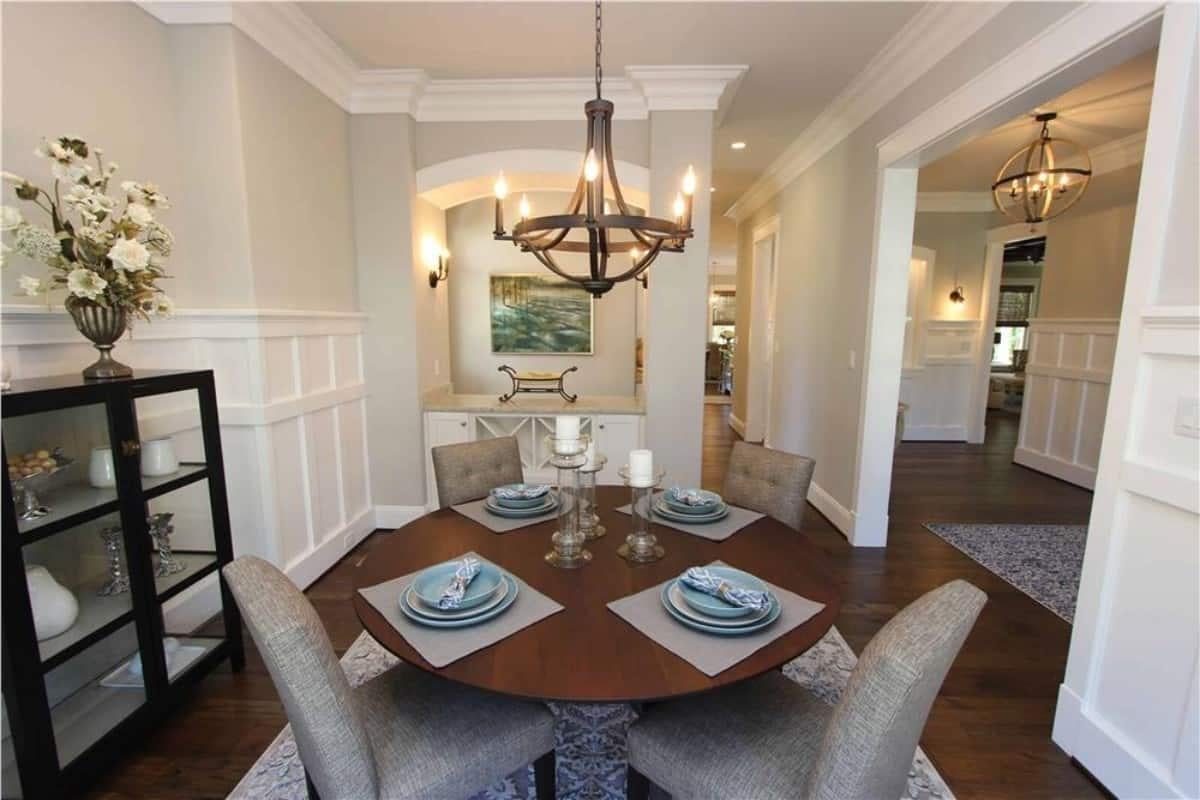
This dining room elegantly combines modern touches with Craftsman details, featuring distinctive wainscoting and soft neutral tones.
A round wooden table serves as the central gathering spot, accompanied by upholstered chairs for a comfortable dining experience. Overhead, the chandelier adds a warm glow, enhancing the room’s inviting atmosphere.
Wide Dining Room with Craftsman Wainscoting and a Stylish Chandelier
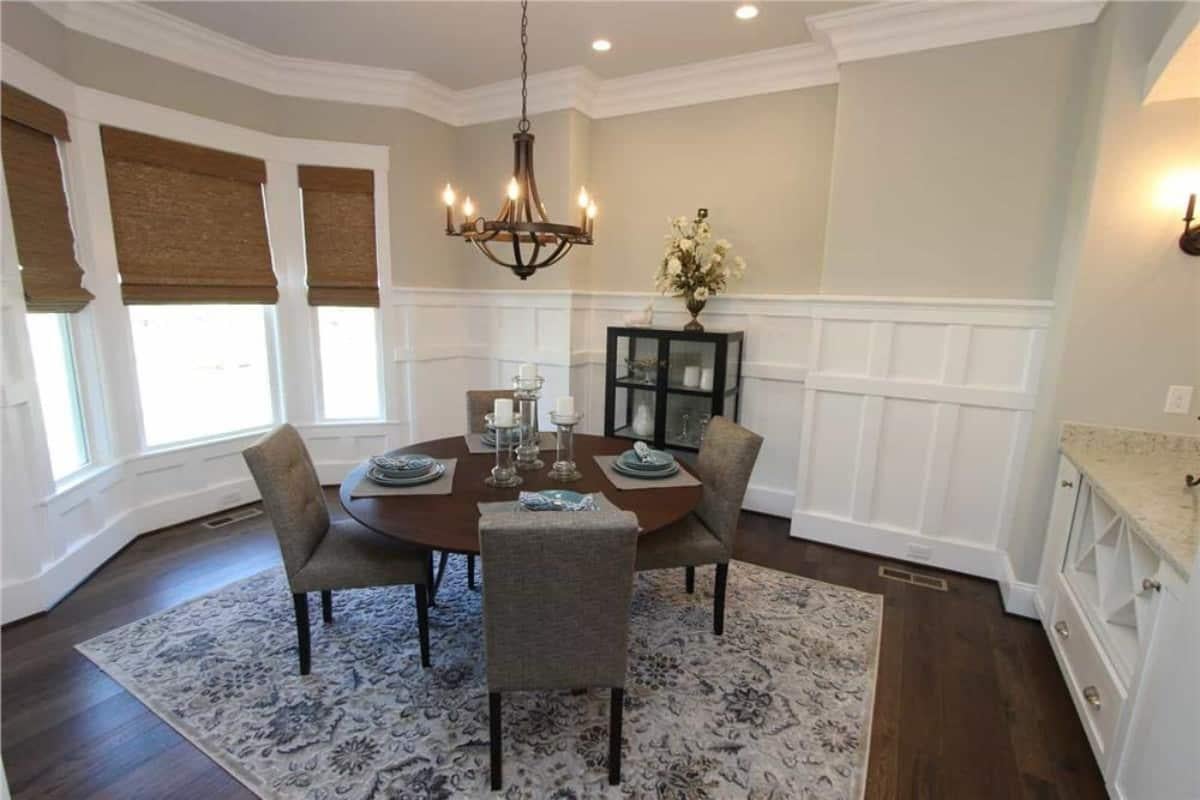
This dining area exudes subtle elegance with its detailed Craftsman wainscoting and a sophisticated chandelier that casts a warm glow. A round, dark wooden table surrounded by upholstered chairs offers a comfortable spot for meals, framed by large windows dressed with woven shades for a touch of texture.
The backdrop of soft gray walls and a patterned rug further enhances the room’s inviting atmosphere.
Check Out the Rustic Beams in This Craftsman Living Room

This Craftsman living room combines warmth and style with its rich wooden coffered ceiling and wide plank flooring. A central stone fireplace anchors the room, flanked by built-in shelves that add both function and charm. Large windows with woven shades flood the space with natural light, enhancing its inviting atmosphere.
A Classic Kitchen with Illuminated Cabinet Display and Central Island
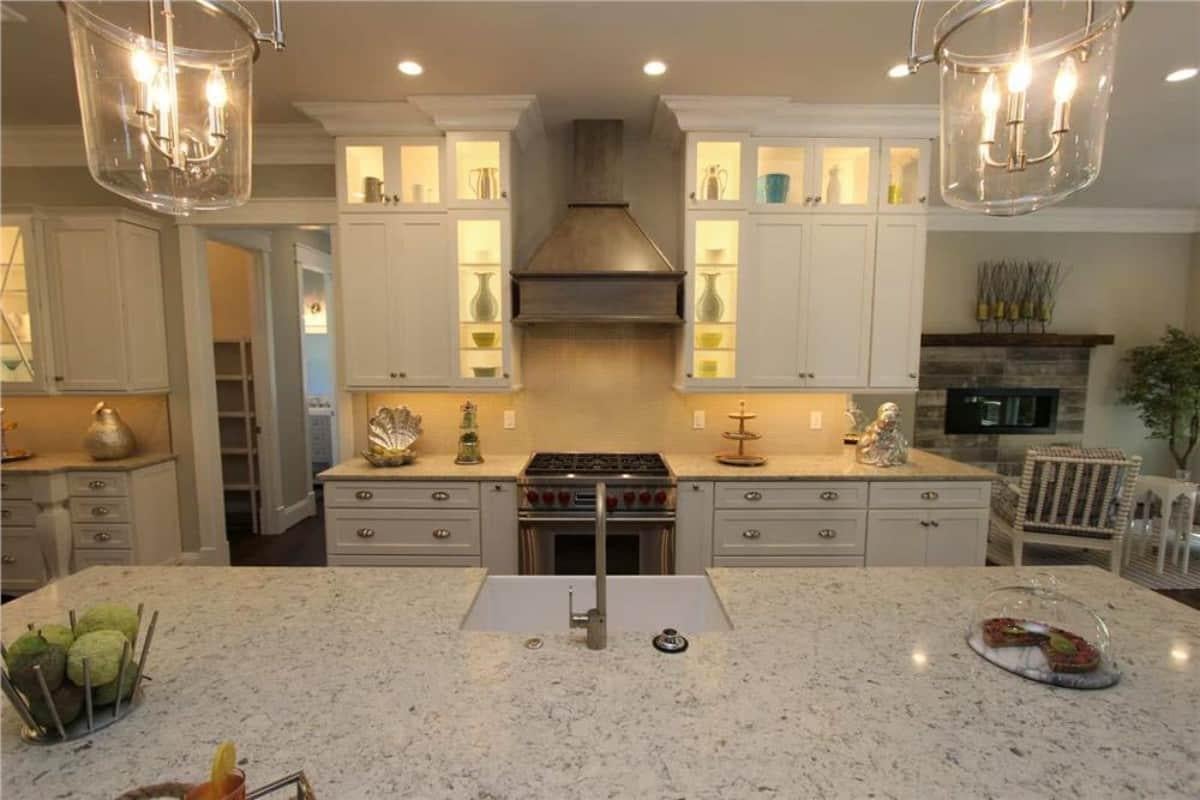
This Craftsman kitchen features warm, inviting tones with illuminated upper cabinets showcasing elegant decor. The central island is expansive and ideal for both meal prep and casual dining, complete with a built-in sink for added functionality.
The stainless steel range hood adds a touch of modern flair, seamlessly blending with the timeless charm of soft white cabinetry.
Spot the Rustic Wooden Beams Adding Character to This Open Kitchen
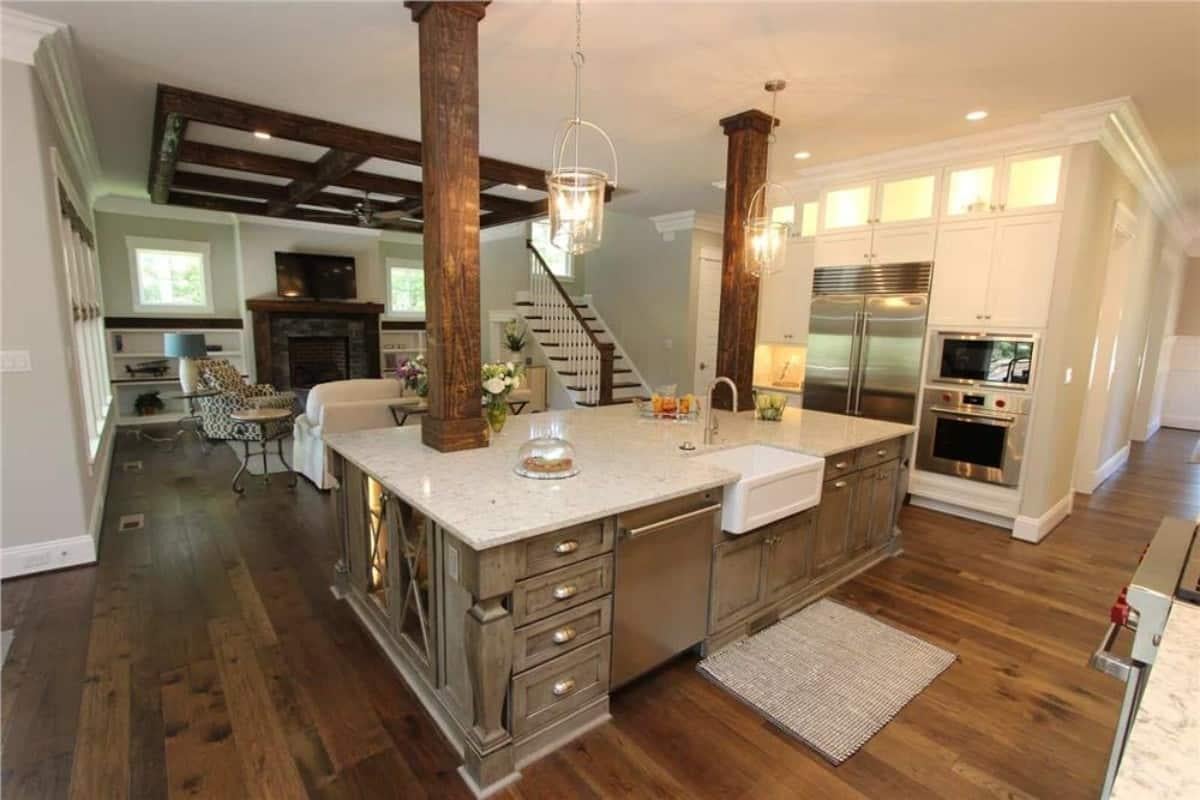
🔥 Create Your Own Magical Home and Room Makeover
Upload a photo and generate before & after designs instantly.
ZERO designs skills needed. 61,700 happy users!
👉 Try the AI design tool here
This inviting kitchen showcases a blend of rustic charm and modern amenities, with striking wooden beams that draw the eye up to the coffered ceiling.
The central island, complete with a farmhouse sink, serves as a functional focal point, while pendant lights above add a warm glow. Nearby, the open living area features a cozy fireplace, seamlessly uniting the spaces for effortless entertaining.
Discover the Dramatic Wooden Pillars in This Sophisticated Kitchen-Dining Area

This open-concept space features a striking kitchen island flanked by robust wooden pillars, adding both character and warmth. The kitchen boasts illuminated cabinetry for an elegant touch, seamlessly transitioning into a stylish dining area with modern upholstery.
The adjacent living space highlights a sleek stone fireplace and woven chairs, creating a harmonious and inviting environment.
Notice the Classic Craftsman Wainscoting in This Home Office

This home office exudes traditional Craftsman style with its beautifully detailed wainscoting and rich wood floors. A sturdy wooden desk takes center stage, flanked by a cozy chair that invites contemplation. Natural light filters through bamboo shades, highlighting the room’s serene and focused ambiance.
Take a Look at the Serenity of This Neutral Bedroom Retreat

This bedroom offers a calming sanctuary with its soft gray palette and plush carpeting, creating a restful atmosphere. The upholstered bed features elegant bedding, and a ceiling fan adds both comfort and style.
Thoughtful details like a simple armchair and minimalistic decor enhance the soothing simplicity, inviting relaxation.
Spacious Craftsman Primary Bedroom with French Doors Leading to a View

This expansive primary bedroom exudes comfort and elegance with its soft gray tones and plush carpeting. The focal point is the set of French doors adorned with woven shades, offering both privacy and a beautiful view of the outdoors.
A blend of modern furniture and classic Craftsman details, like the wooden ceiling fan, creates a harmonious retreat.
Step onto This Balcony with Wicker Rocking Chairs and a View

This cozy balcony invites relaxation with its wicker rocking chairs, perfect for enjoying the scenic view of lush greenery. French doors open wide, seamlessly connecting indoor comfort with outdoor tranquility. A classic ceiling fan adds a gentle breeze, enhancing this idyllic retreat.
Craftsman Bathroom with a Freestanding Tub and Sleek Tile

Would you like to save this?
This bathroom merges modern design with Craftsman elements, spotlighting a sleek freestanding tub as the centerpiece. The clean lines of the gray tile walls and flooring amplify the room’s spaciousness, while multiple windows provide an abundance of natural light.
Elegant fixtures and a subtle color palette create a serene retreat, perfectly blending contemporary style with classic charm.
Explore the Spacious Walk-In Shower and Dual Vanities in This Bathroom

This bathroom combines open elegance and practicality with its expansive walk-in shower surrounded by sleek tile. Dual vanities with ample counter space add convenience, while the deep soaking tub offers a soothing retreat. Natural light filters through wide windows, enhancing the serene, airy atmosphere.
Spot the Generous Island in This Walk-In Closet

This spacious walk-in closet features a central island with ample storage, perfect for organizing accessories and clothing. White shelving lines the walls, providing a clean and organized look while maximizing space. Two elegant pendant lights illuminate the area, adding a touch of sophistication to this functional room.
Admire the Classic French Doors Leading to a Private Balcony

This bedroom combines simplicity and elegance, highlighted by French doors that open to a private balcony.
The neutral gray walls and plush carpeting create a soothing retreat, while modern furniture like the streamlined bed and dark wooden desk add a touch of sophistication. A ceiling fan ensures comfort, complementing the serene ambiance.
Simplicity Meets Functionality in This Compact Bathroom

This bathroom features a clean, minimalist design with a white vanity topped by a sleek marble countertop. The ceramic-tiled walls and floors provide a neutral backdrop, while an inset bathtub offers practicality without sacrificing space. A large window brings in natural light, enhancing the room’s bright, airy feel.
Spot the Subtle Craftsman Touches in This Compact Bedroom

This cozy bedroom features a clean, neutral palette accented by pops of vibrant yellow for a cheerful feel. The Craftsman-style trim around windows and doors adds a subtle nod to traditional design, harmonizing beautifully with the white furniture.
Decorative elements on the dresser and the simple wall art complete the look, creating a balanced and inviting space.
Upstairs Nook with a Pop of Color and Natural Light

This charming space offers a tranquil retreat, featuring a daybed dressed in vibrant blues and yellows against soft gray walls. A bright teal dresser adds a splash of color and complements the room’s overall calm vibe.
The angled ceiling and ample natural light from a nearby window create a snug, inviting atmosphere, perfect for relaxing or reading.
Look at This Practical Mudroom with Custom Built-In Storage

This mudroom combines functionality and style with its custom built-in storage featuring open shelves and coat hooks. The crisp white cabinetry complements the warm wood floors, creating a clean and organized aesthetic.
A chalkboard wall adds a practical touch for notes and reminders, blending seamlessly into the Craftsman charm of the home.
Practical Home Office Nook with Craftsmanship

This tidy home office nook features sleek granite countertops and crisp white cabinetry, offering a stylish and functional workspace. The window provides ample natural light, while the built-in cork board adds a practical touch. Rich wood floors and Craftsman-style doors enhance the room’s elegant yet efficient design.
Functional Laundry Room with Built-In Storage and Utility Sink

This practical laundry room features ample built-in storage, complemented by white cabinetry that keeps the space clean and organized.
Granite countertops provide a durable work surface, while a dedicated area for appliances ensures efficient laundry tasks. The adjacent utility room features additional shelving and a modern pendant light, enhancing both functionality and style.
Source: The Plan Collection – Plan 198-1060

