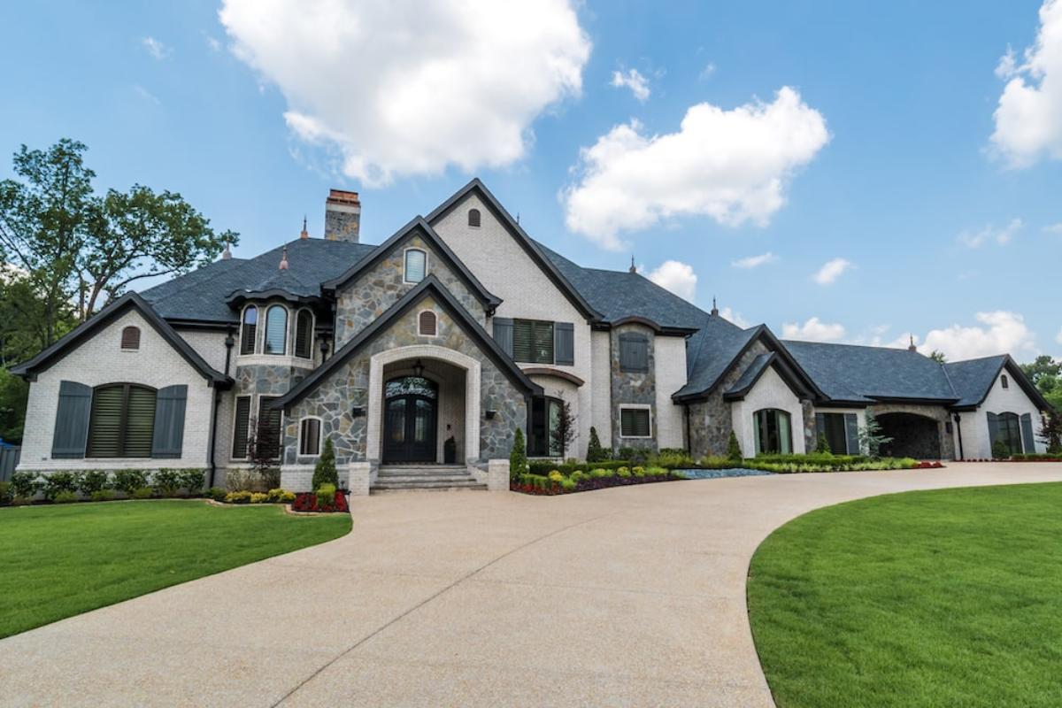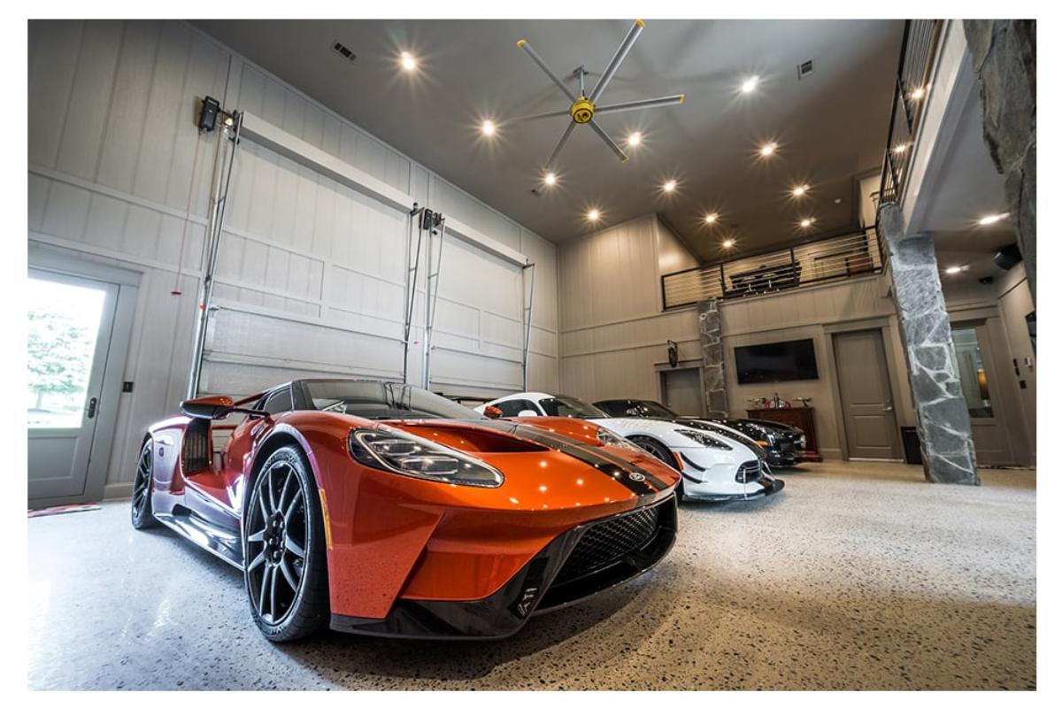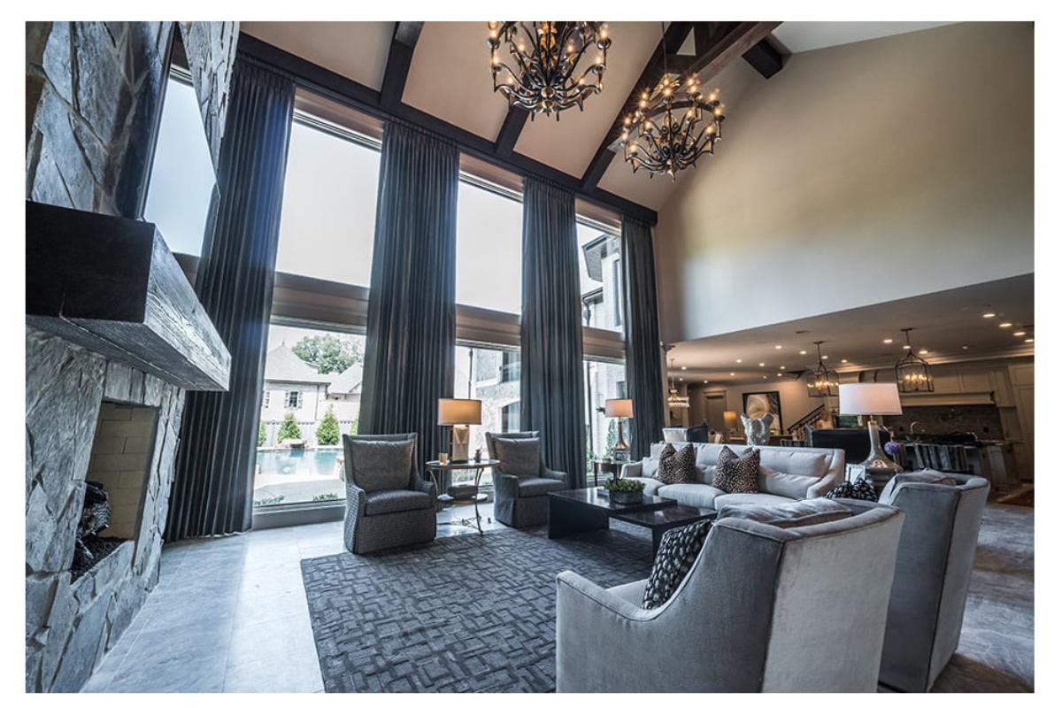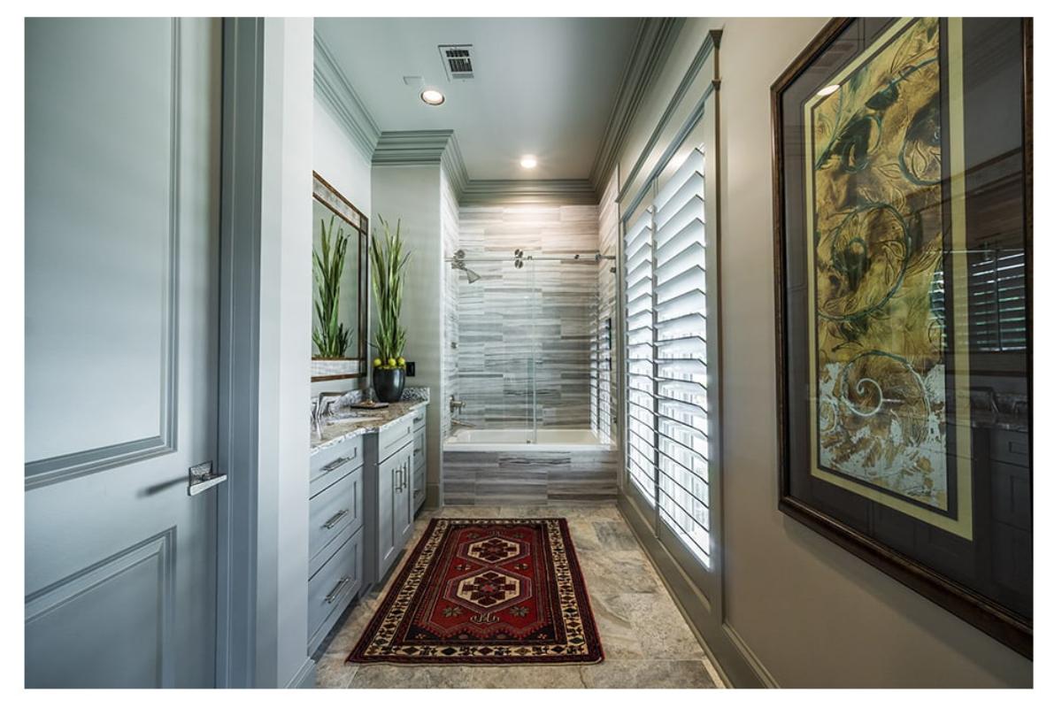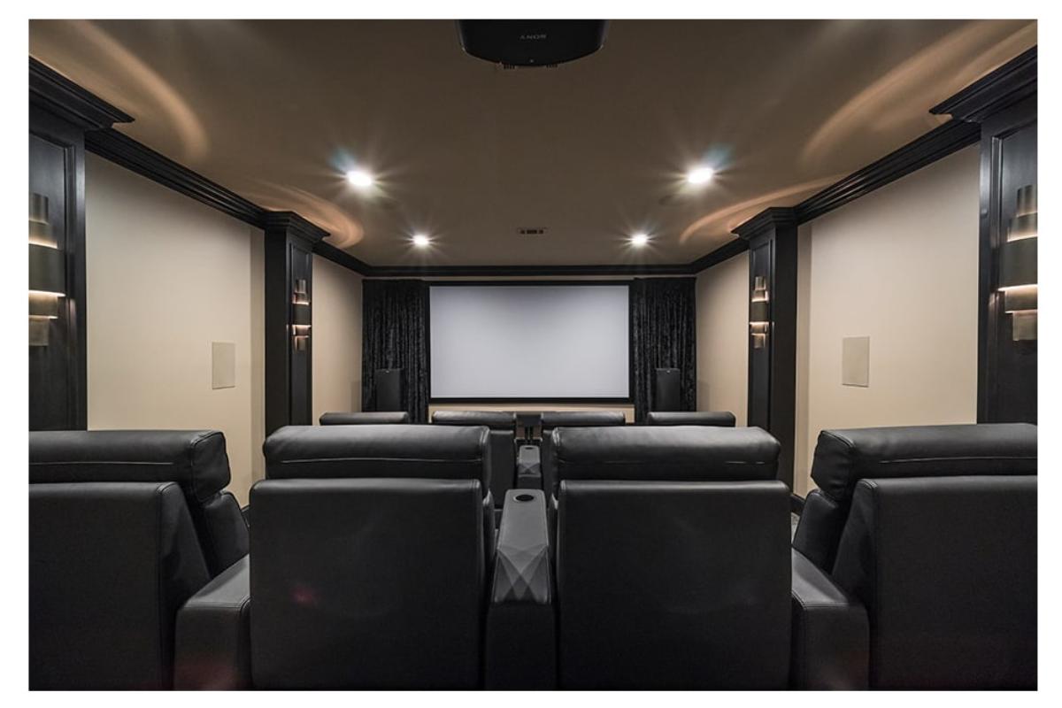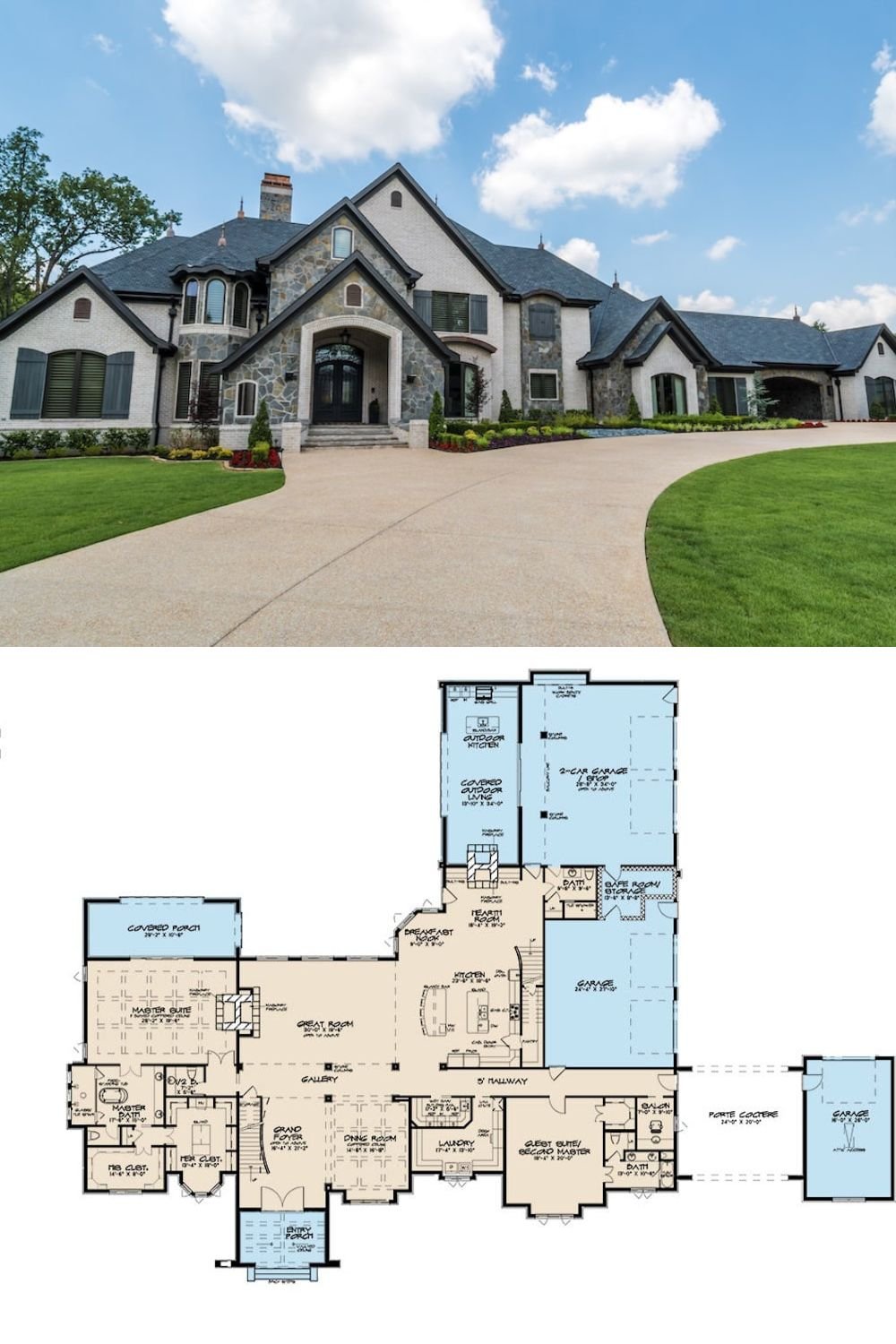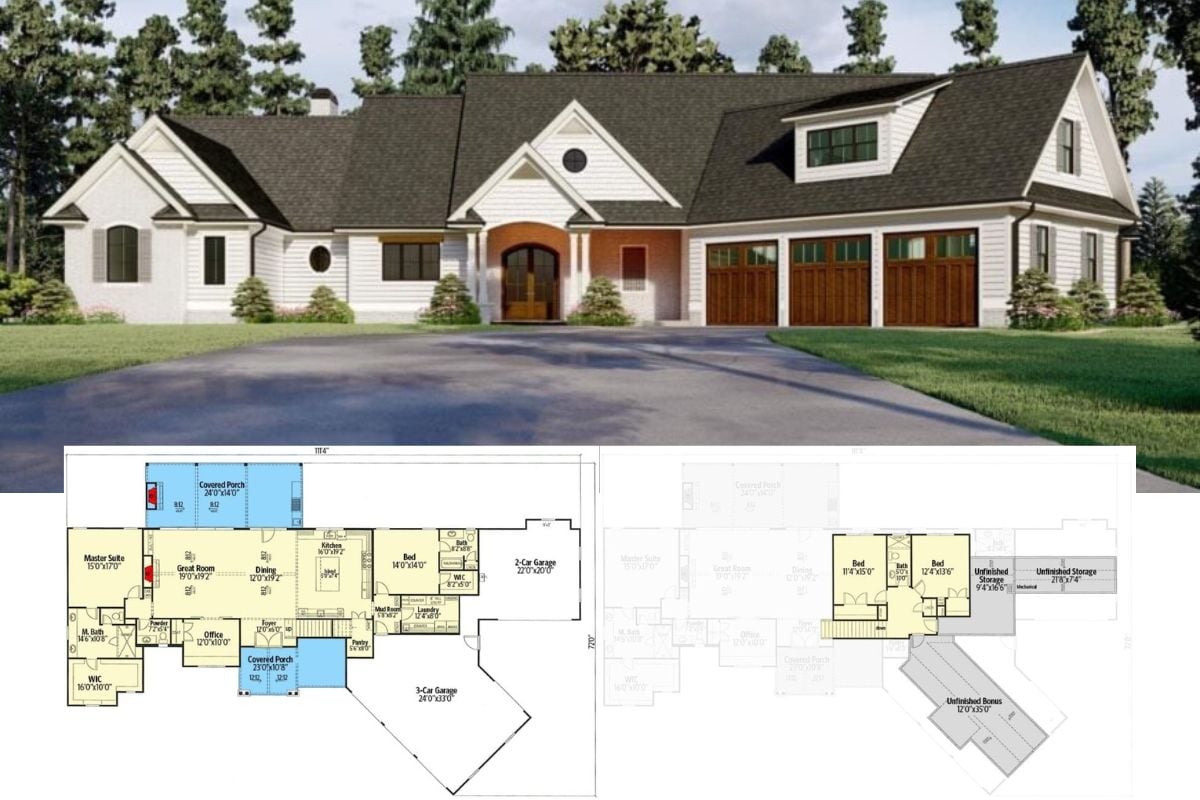Specifications
- Sq. Ft.: 7,519
- Bedrooms: 5
- Bathrooms: 6
- Stories: 2
- Garage: 5
Source: The Plan Collection – Plan: #193-1125
Main Level Floor Plan
Upper Level Floor Plan
Rear View
Garage
Garage
Porch
Foyer
Living Room
Living Room
Pool
Covered Patio
Dining Room
Kitchen
Walk-in Closet
Bedroom
Bathroom
Home Theater
Master Bedroom
Bathroom
Details
This is a fascinating, luxurious European-style house geared toward the car-loving enthusiast. If cars are your thing, its spacious garage offers you enough area to shelter your favorite car collection and additional room for a shop.
Its exterior is a beautiful blend of stone and brick siding complemented by varying rooflines, all of which create the beautiful curb appeal of this house. The elegant foyer will welcome you upon stepping into the house. From there you can head straight into the elegant dining room or enjoy the comfortable fireplace of the Great Room, with its awesome 2-story ceiling.
Steps away are the main kitchen with two islands (one with an eating bar) and a walk-in pantry – just a couple of the great features this kitchen has to offer. Adjacent to the kitchen is the breakfast room and hearth room, which really adds to the family’s convenience. The master suite is designed extravagantly, with a nice fireplace and coffered ceiling.
The master bathroom is generously designed with his and her walk-in closets, a relaxing master bath, a huge shower, and a free-standing tub. At the upper levels, you will find the 3 additional bedrooms, each with its own full bath and walk-in closet.
The house offers other great features, like a salon on the main floor, an outdoor living space with an outdoor kitchen, a wet bar located off the great room, and an optional flex space above the larger 2 car garage/shop – perfect for an office.
Pin It!
Source: The Plan Collection – Plan: #193-1125

