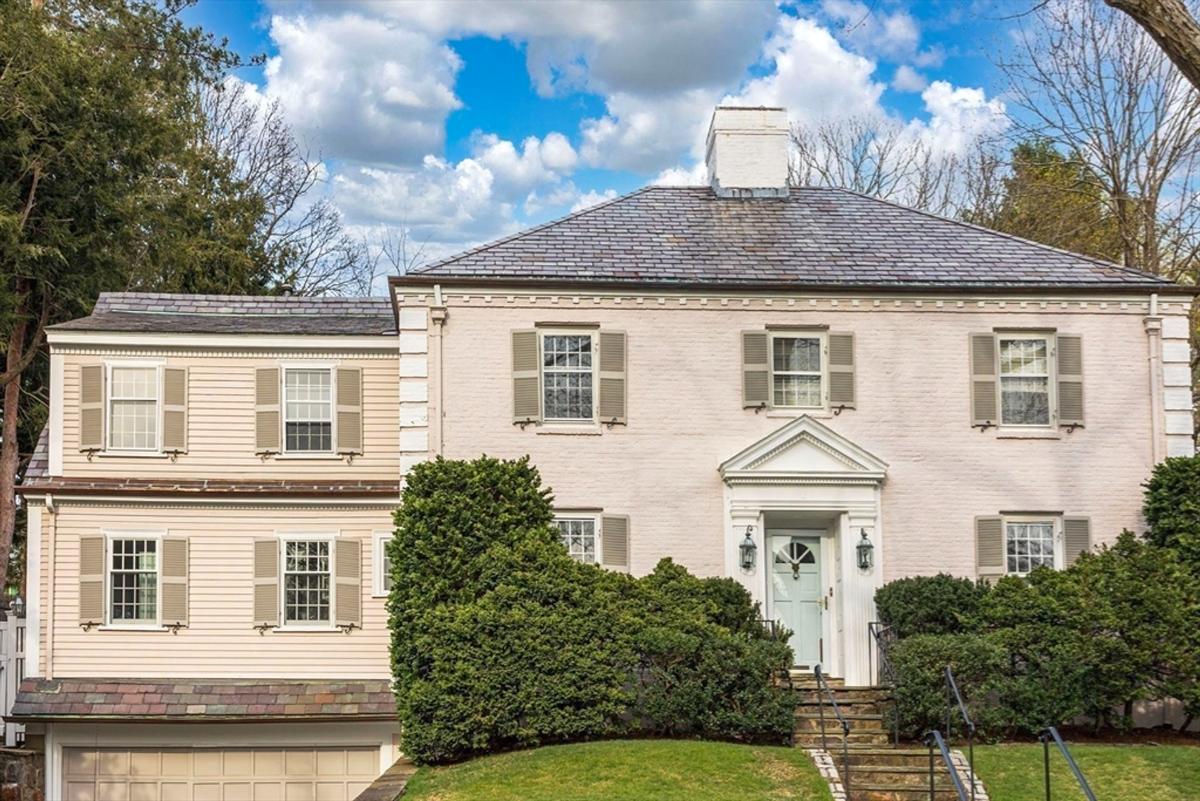Specifications
- Sq. Ft.: 4,568
- Bedrooms: 5
- Bathrooms: 3
- Stories: 3
- Garage: 3
Listing agent: Audrey Gibson @ Compass
Floor Plans
Living Room
Dining Room
Kitchen
Breakfast Nook
Sunroom
Office
Family Room
Primary Bedroom
Bedroom
Bedroom
Primary Bathroom
Bathroom
Sitting Room
Loft
Bonus Room
Pool House
Rear View
Aerial View
Details
Stunning New England style home located in the highly sought after, top-rated East Cobb County school district, this home is nestled on a premium cul-de-sac homesite with .72 acres. Filled with charm and character, this light-filled home offers all of the benefits of city living with quiet comforts capturing the essence of luxurious living in this quaint tree-lined neighborhood.
This home also highlights a pool, a new 50 YR architectural shingle roof with a transferable LifeTime Manufacturer’s limited warranty, and newer double-pane windows throughout. The oversized lot with spacious back and side yards provides the perfect atmosphere for everyday living and entertaining.
Double glass doors wrap around the rear side of the home showcasing views of the backyard and pool from almost every room.
On the main level is a spacious kitchen with an eat-in kitchen nook, quartz and butcher block counters, stainless steel appliances, and floor-to-ceiling cabinetry. The cozy solarium/office is flanked by a fire-side family room off of the kitchen and a formal living space.
Also on the main level is the abundant pool house which is enhanced by a secondary kitchenette, double French doors, a full bathroom with a steam shower, and a quaint loft with additional flex space.
Upstairs houses four bedrooms with a secondary living/flex space on the 3rd floor along with the oversized primary bedroom.
Pin It!
Listing agent: Audrey Gibson @ Compass
Zillow Plan 14279420






























