Explore a selection of exceptional historic properties that showcase timeless architecture and enduring charm. From the Greek Colonial Revival home exuding elegance to the Italianate estate on Indianapolis’ renowned Meridian Street, each residence offers a glimpse into architectural mastery. The Grand Root Mansion, a Queen Anne Victorian in Crown Point, reflects meticulous restoration and Victorian grandeur. The North Meridian Tudor highlights sophisticated design and modern updates while preserving its classic appeal, offering a blend of history and luxury.
1. Historic Greek Colonial Revival Home
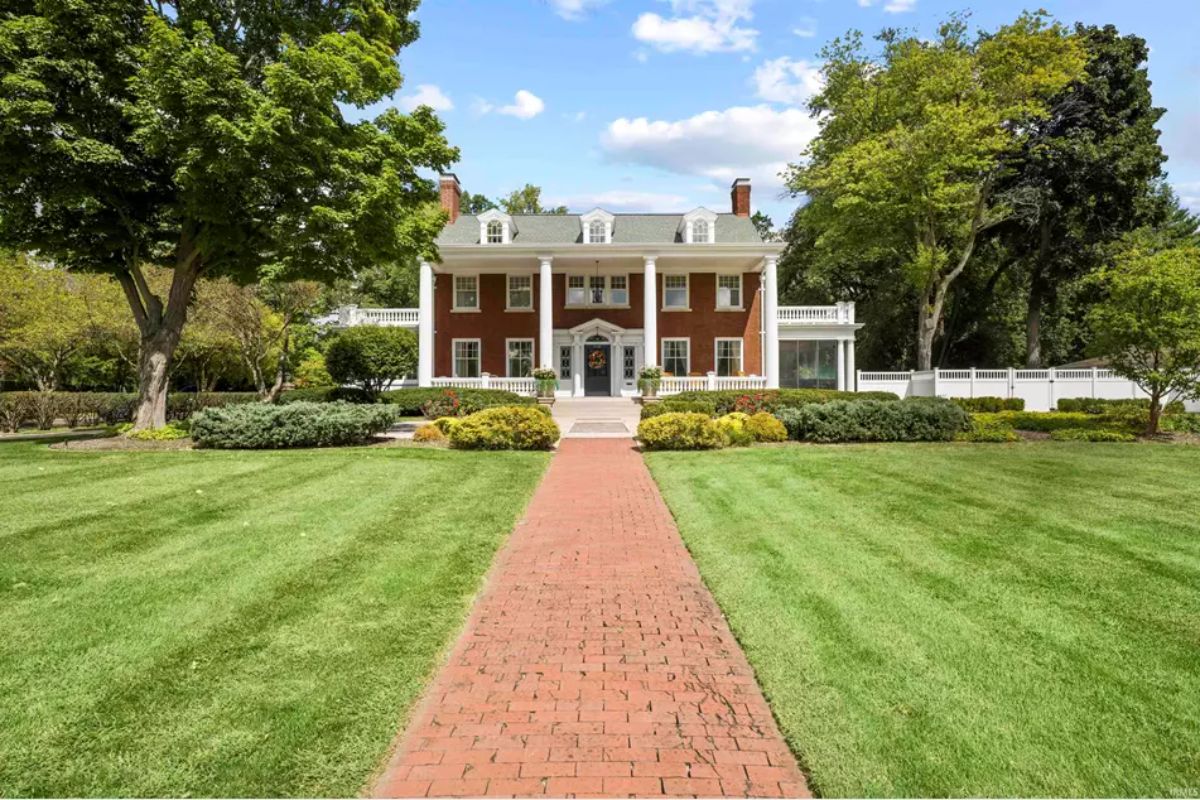
Built in 1915 by Ida Studebaker and Louis Kuhns, this Greek Colonial Revival home combines preserved historic details with modern renovations. Features include a grand foyer with a sweeping staircase, a Cesare Maccari-adorned dining room, and a Mick De Giulio-designed kitchen with high-end appliances. Located on Jefferson Boulevard, the home offers elegant living spaces, updated amenities, and a sought-after neighborhood setting.
Where is South Bend?
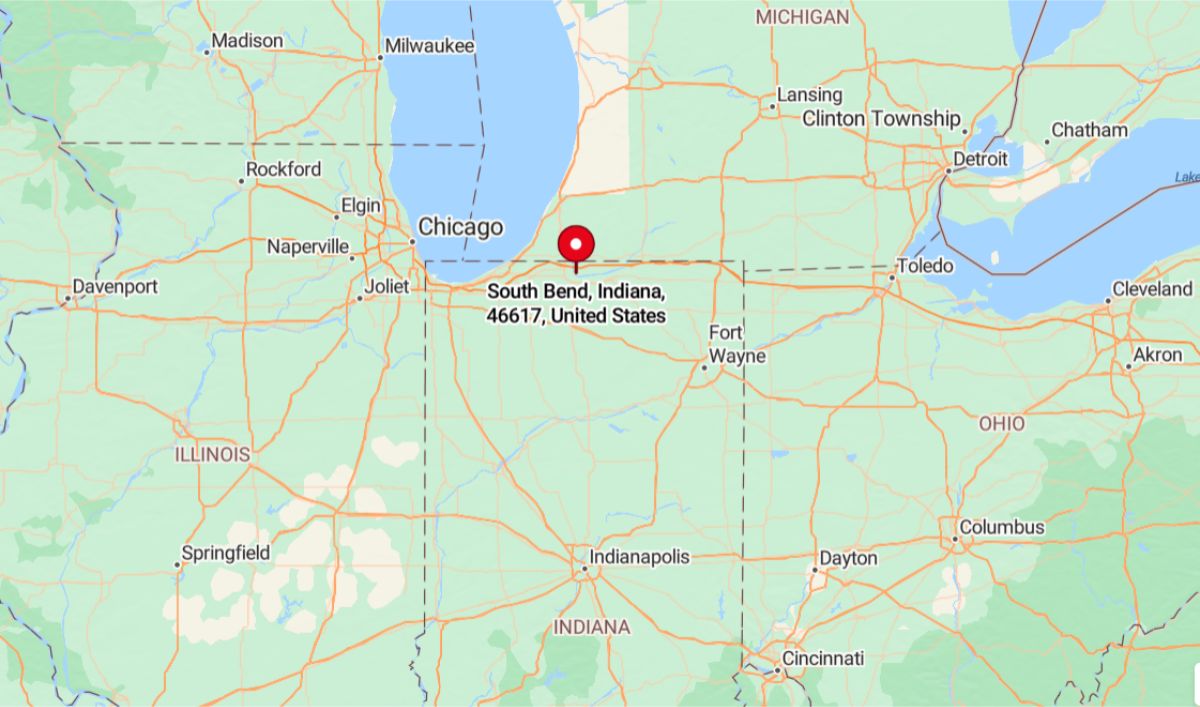
South Bend, IN, 46617 is located in northern Indiana, near the Michigan border. It is home to the University of Notre Dame, a major cultural and economic hub for the area. The city lies along the St. Joseph River and offers a mix of residential neighborhoods, parks, and vibrant downtown attractions.
Foyer
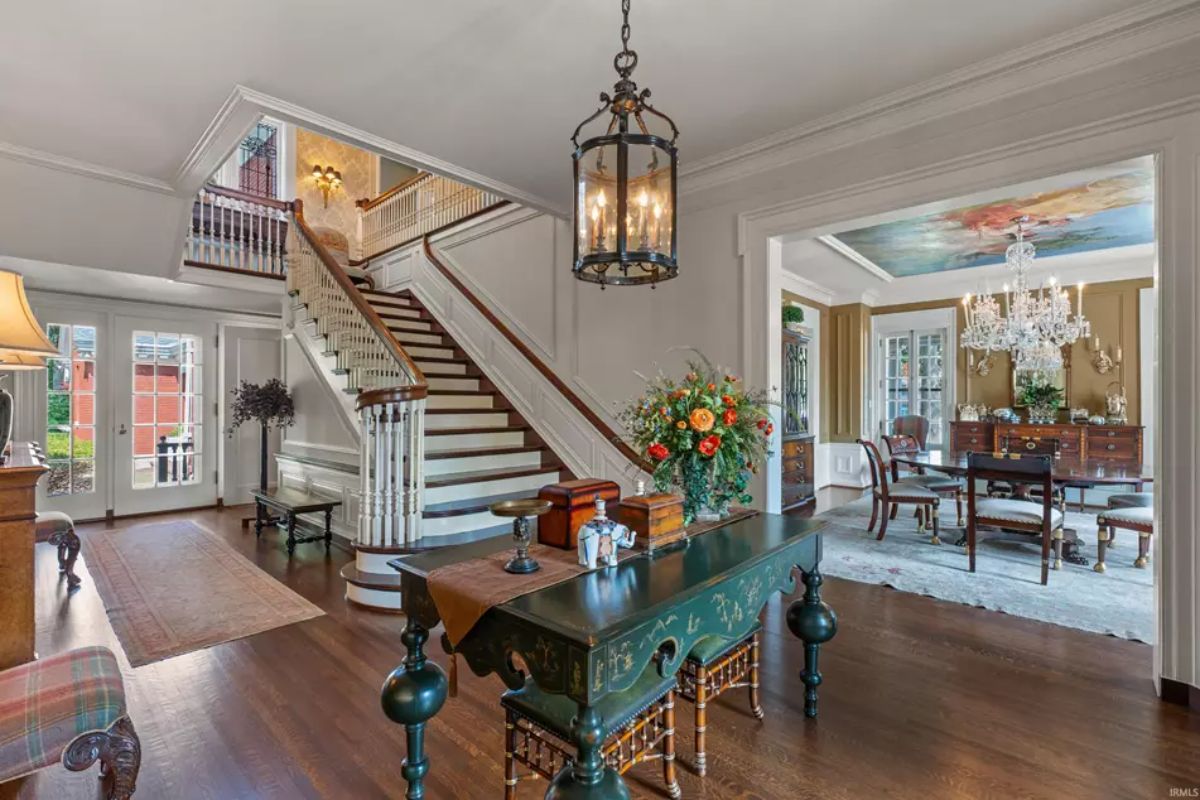
Foyer with a sweeping staircase featuring wooden handrails and white balusters, leading to the upper level. A large lantern-style chandelier hangs from the ceiling, illuminating the space. Adjacent dining room includes a crystal chandelier and a ceiling painting, adding sophistication to the formal setting. French doors provide natural light and connect the interior with the exterior.
Living Room
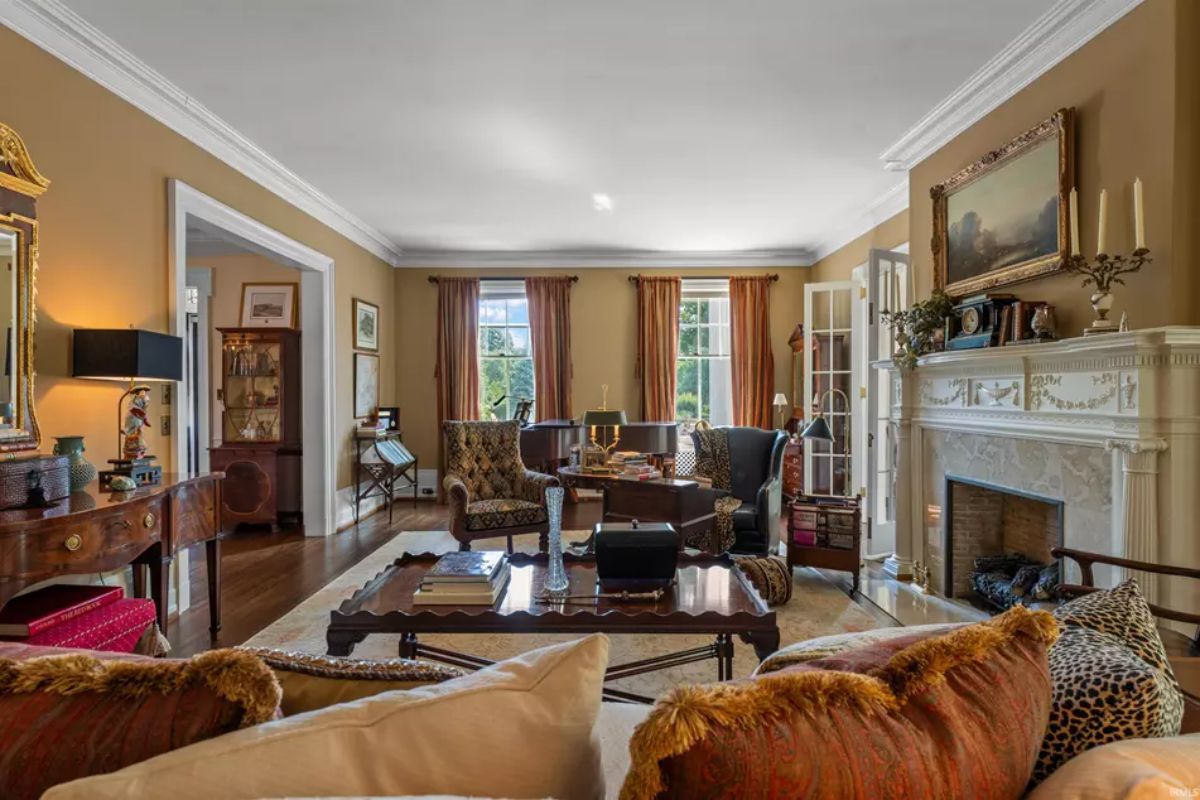
Formal living room featuring a decorative mantel and fireplace as the central focal point. Large windows with drapery allow natural light to fill the space, complementing the warm-toned walls. Furnishings include classic upholstered chairs, a grand piano, and intricately designed tables, creating a sophisticated yet comfortable atmosphere. French doors and detailed molding add elegance to the room.
Dining Room
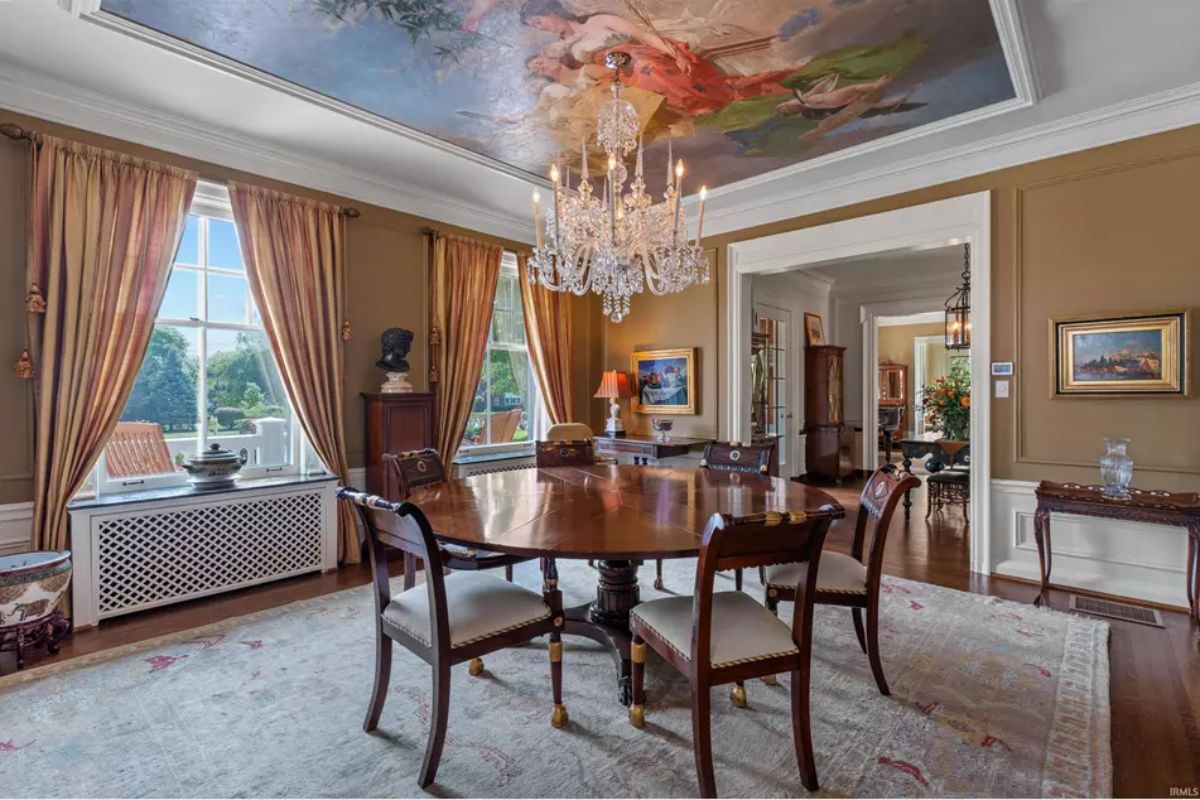
Dining room showcasing a large wooden dining table and upholstered chairs. The ceiling features a painted mural, adding artistic flair, while a crystal chandelier provides elegance and illumination. Large windows with draped curtains offer natural light and views of the exterior. Decorative molding and classic furniture enhance the sophisticated ambiance.
Kitchen
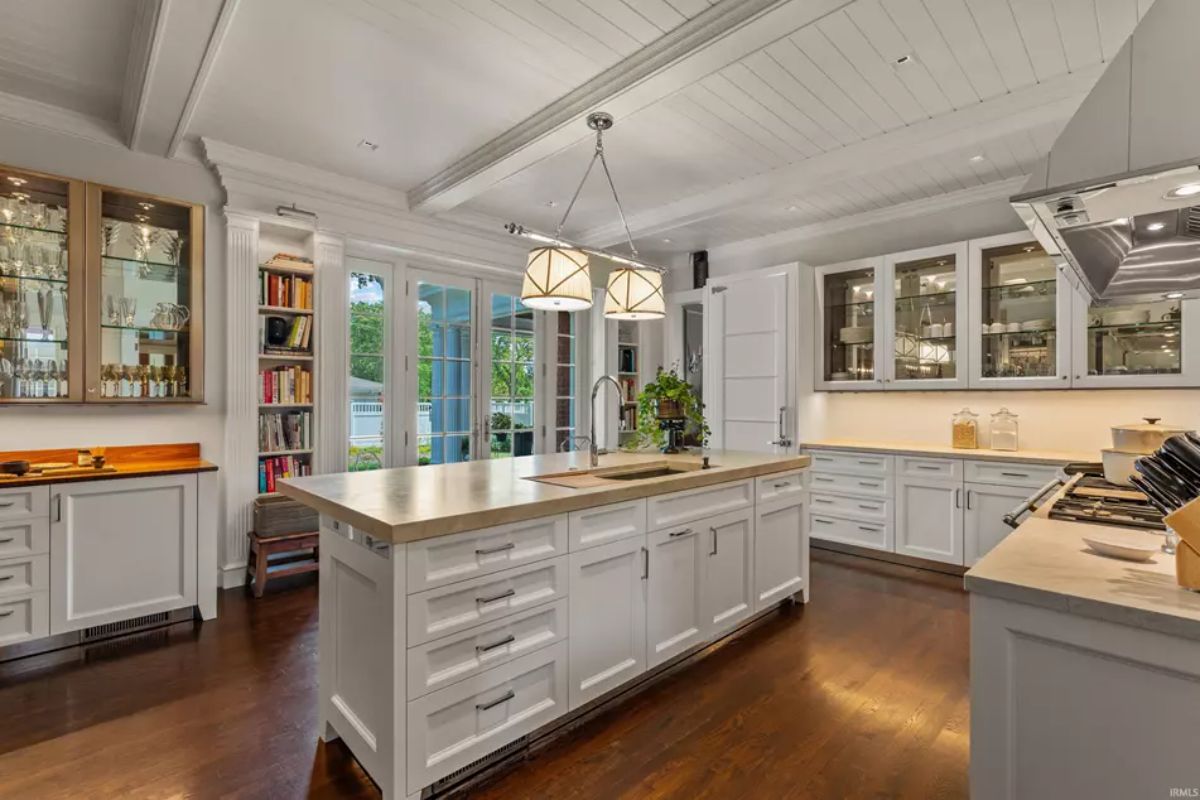
Modern kitchen with white cabinetry, a central island featuring a built-in sink, and wooden countertops. Glass-front cabinets and open shelving provide display and storage options. Large windows and French doors bring in natural light and offer access to outdoor spaces. Pendant lighting and a coffered ceiling add style and functionality to the design.
Home Office
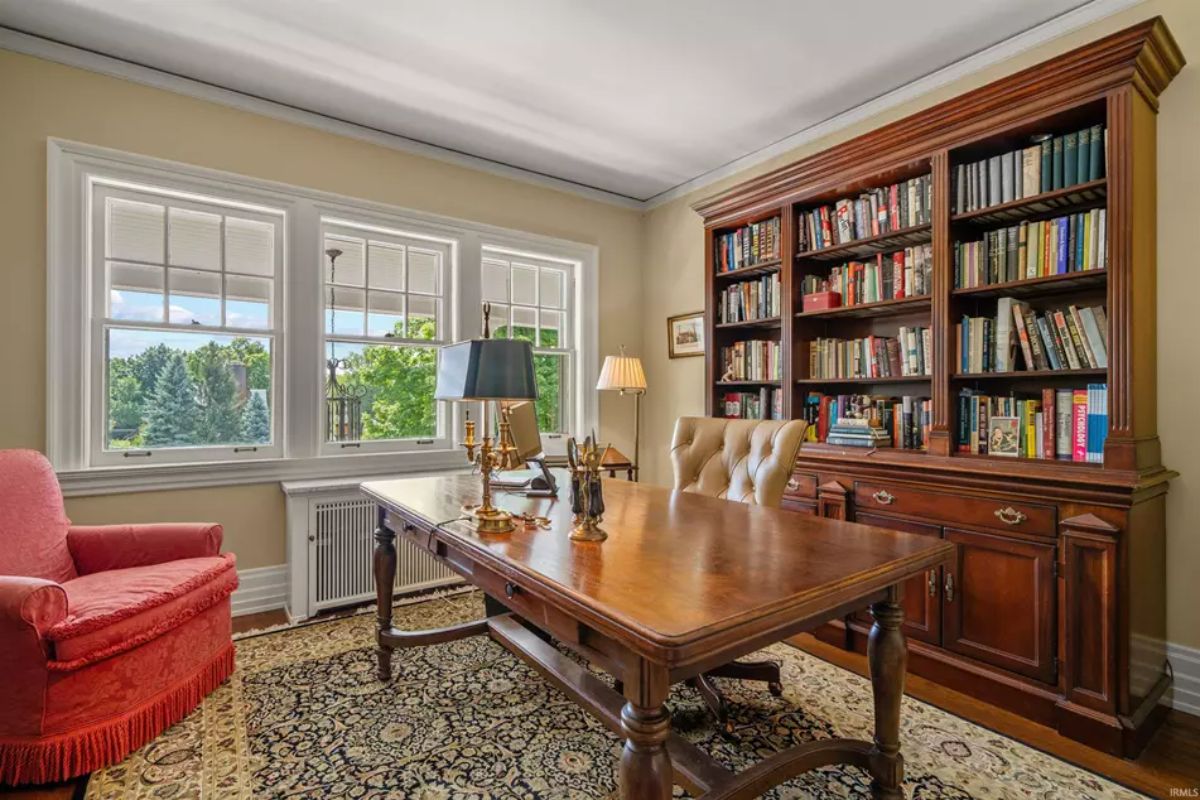
Spacious home office with a large wooden desk and built-in bookshelves filled with books. Windows bring in natural light and provide views of the surrounding greenery. Comfortable seating includes a tufted leather chair and a red upholstered armchair. A patterned rug and table lamps add warmth to the room.
Bedroom
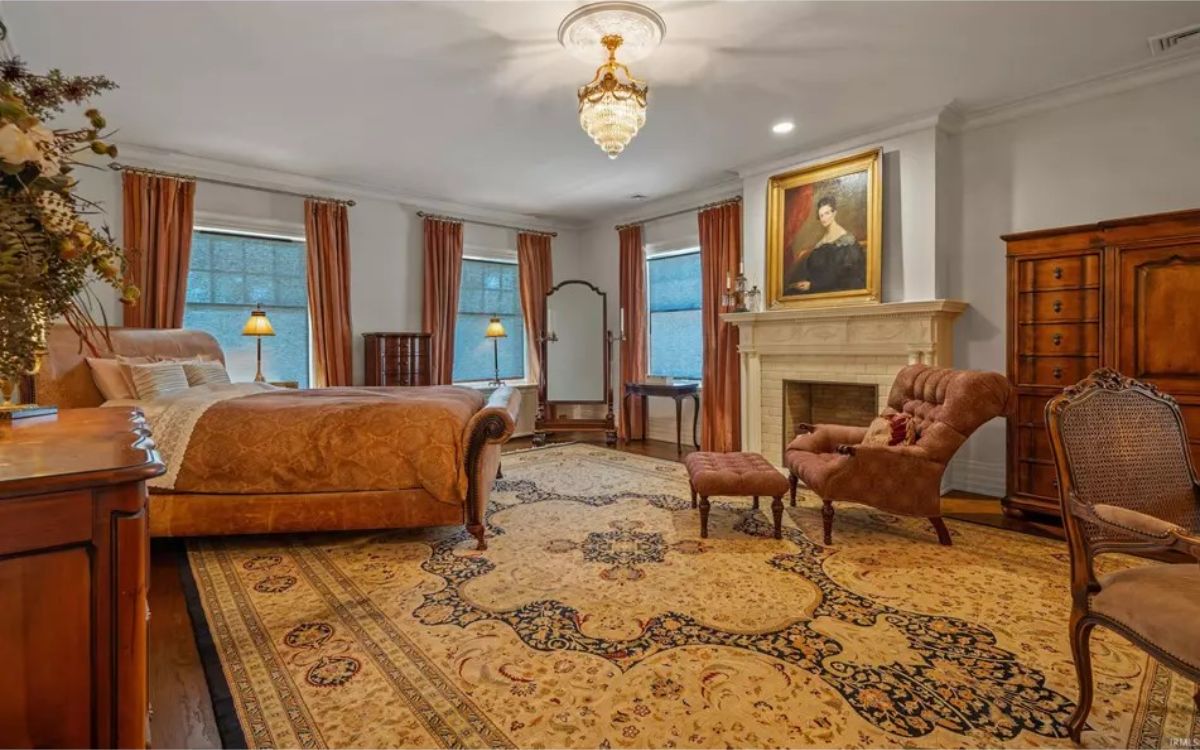
Large bedroom with a central fireplace featuring a classic mantle and portrait above. The space includes a four-poster bed, a patterned area rug, and traditional furnishings. Warm tones dominate the room, complemented by floor-length curtains and accent chairs for seating. Natural light filters through the windows, enhancing the cozy atmosphere.
Source: Coldwell Banker
2. Italianate Estate
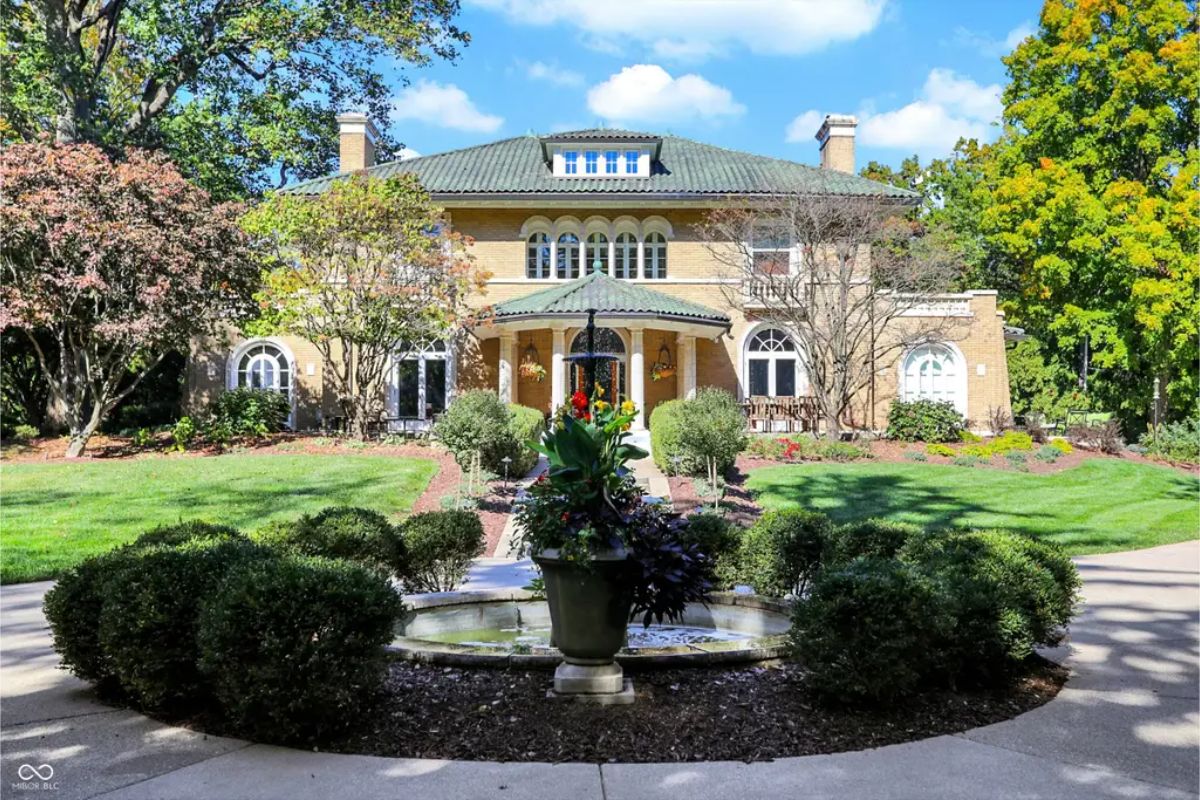
Italianate-style estate built in 1917, situated on a 1.75-acre property with dual drives, terraced outdoor spaces, and century-old trees. The home features 5,932 sq. ft., 4 bedrooms, 6 bathrooms, a grand living room, formal dining room, state-of-the-art kitchen, and a remodeled primary suite with spa-like amenities. Includes a 3-car garage with a carriage house studio apartment, a fenced in-ground pool, and meticulously updated interiors blending historic charm with modern conveniences.
Where is Indianapolis?

Indianapolis, IN 46208 is a zip code located in the near-northwest area of Indianapolis, Indiana. It encompasses neighborhoods such as Butler-Tarkington and Crown Hill, known for their historic charm and proximity to Butler University. The area offers cultural attractions like the Indianapolis Museum of Art at Newfields and provides easy access to downtown Indianapolis for shopping, dining, and entertainment.
Foyer

A sweeping staircase with a dark wooden handrail and white spindles. Intricate crown molding, arched doorways, and hardwood floors create a timeless atmosphere. A central round table and decorative light fixture enhance the welcoming charm of the space.
Living Room
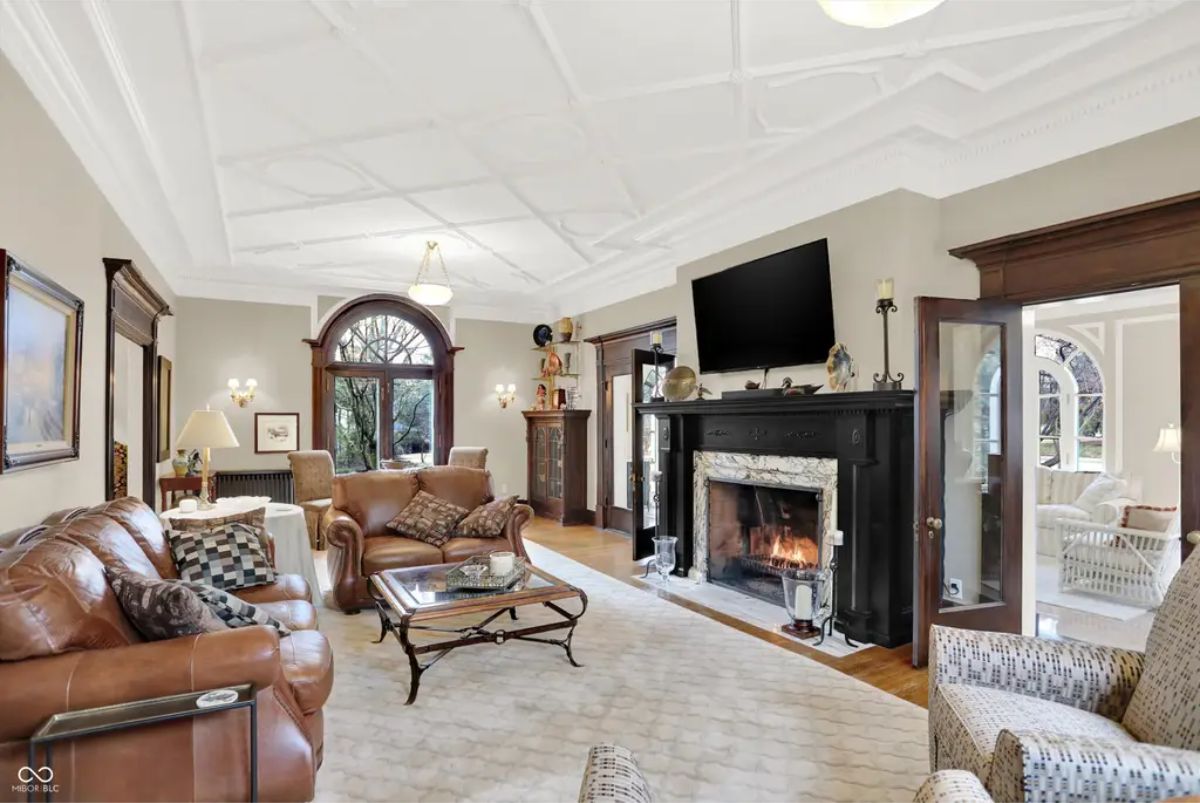
Spacious living room with intricate coffered ceilings and arched windows allowing ample natural light. Features a stunning black mantelpiece with marble accents and a cozy wood-burning fireplace. French doors lead to an adjacent bright sunroom, enhancing the flow of the space.
Dining Room
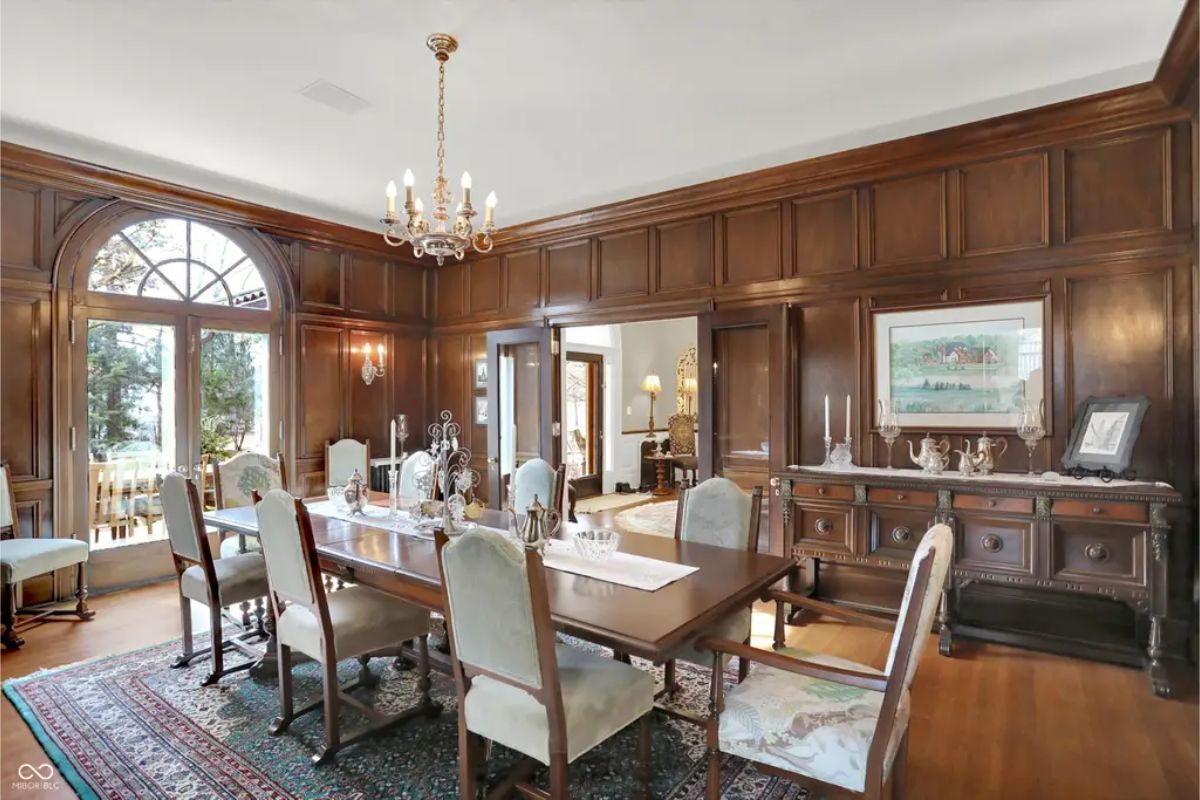
Dining room with rich wood paneling and an arched window that brings in natural light. Centered around a long dining table with upholstered chairs, the space is complemented by a classic chandelier. Double doors connect seamlessly to the adjacent rooms for easy flow.
Kitchen
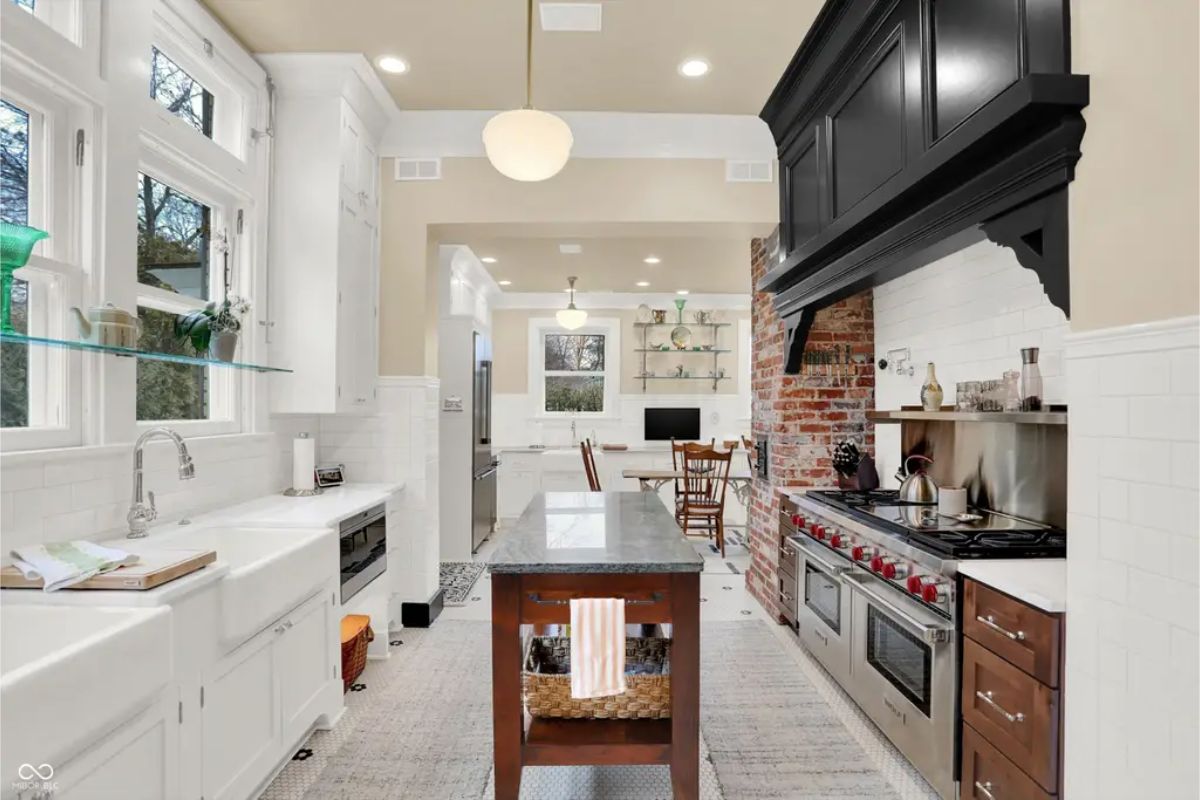
Gourmet kitchen featuring a large island, farmhouse sink, and premium stainless-steel appliances. Exposed brick accents and a custom black range hood add character to the bright space. Built-in shelves and ample natural light enhance the inviting, functional design.
Bathroom
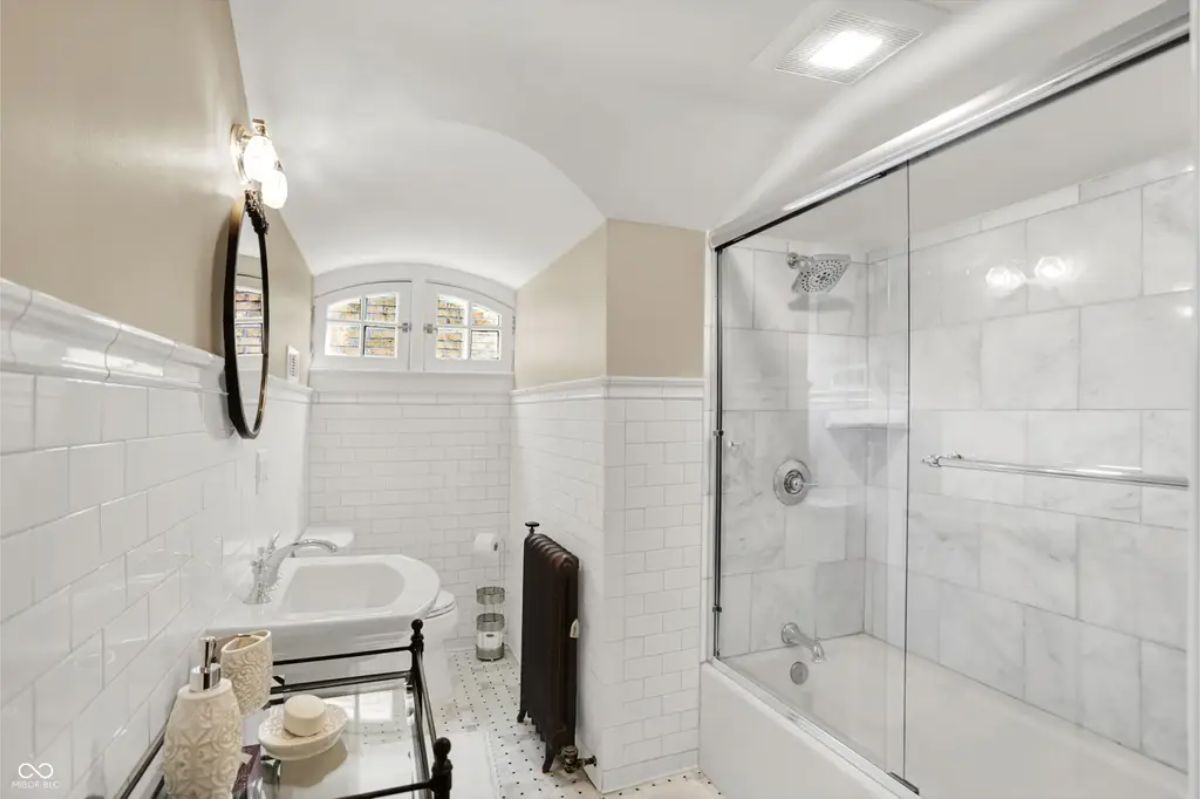
A curved ceiling, subway-tiled walls, and a glass-enclosed marble shower. Unique arched window provides natural light, complementing the vintage-style radiator. Sleek fixtures and mosaic tile flooring add a touch of timeless sophistication.
Patio
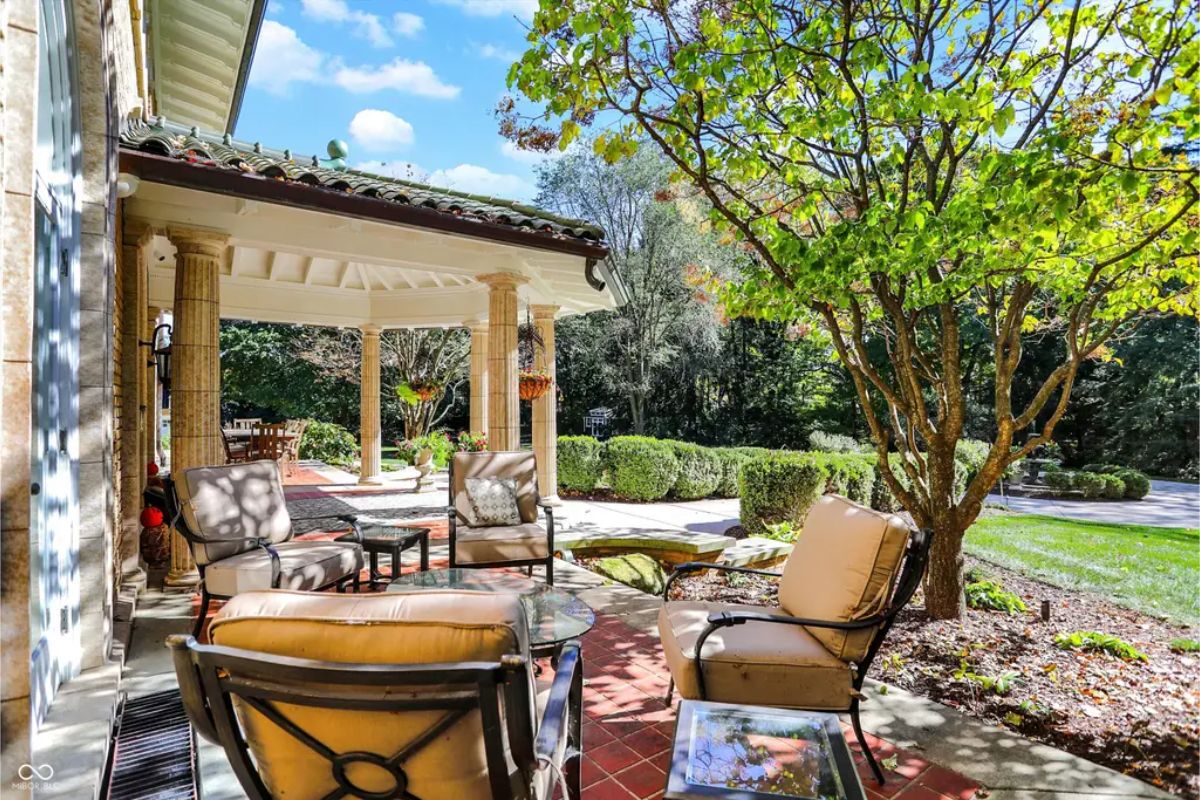
Outdoor seating area with cushioned chairs and a glass-top table on a tiled patio. Surrounded by landscaped greenery, including a manicured lawn and a tree providing natural shade. Columns support the covered roof, offering a comfortable and relaxing space for enjoying the outdoors.
Source: Coldwell Banker
3. Grand Root Mansion

The Grand Root Mansion, built in 1895, is a meticulously restored Queen Anne Victorian home in downtown Crown Point, blending historic charm with modern updates. This 6,200-square-foot home features original woodwork, parquet floors, custom fretwork, and a luxurious Main Suite with a private balcony and spa-like bath. Modern conveniences include a state-of-the-art kitchen, updated HVAC, and a three-car garage with loft space, making this a rare opportunity to own a piece of history.
Where is Crown Point?

Crown Point, Indiana, is located in Lake County in the northwest region of the state, approximately 45 miles southeast of Chicago. Known as the “Hub of Lake County,” it features a historic downtown square with the iconic Old Lake County Courthouse, surrounded by shops, restaurants, and community events. Crown Point offers a mix of suburban living and historic charm, with access to nearby parks, trails, and regional amenities.
Living Area
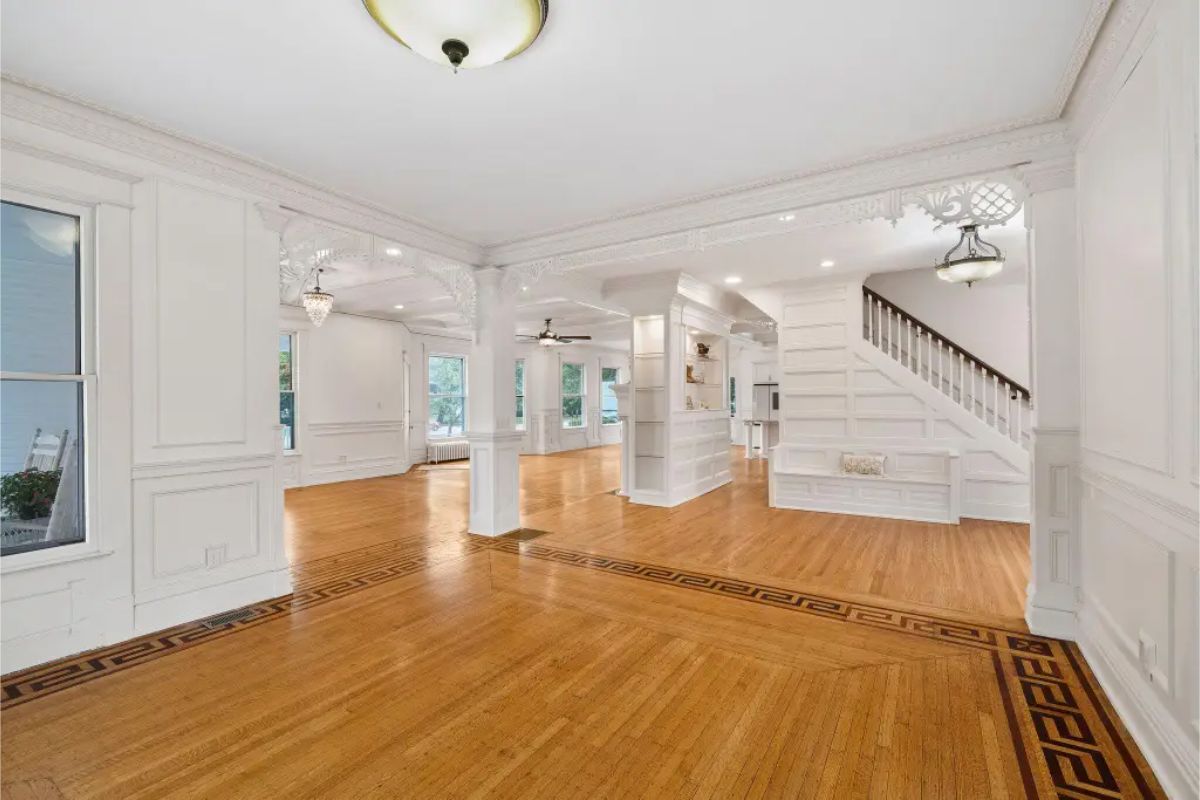
Spacious open living area featuring meticulously restored hardwood floors with detailed inlay work. Ornate white woodwork and decorative columns define the space, adding architectural charm and sophistication. Natural light from large windows enhances the bright, airy ambiance, with a prominent staircase offering a focal point.
Dining Room
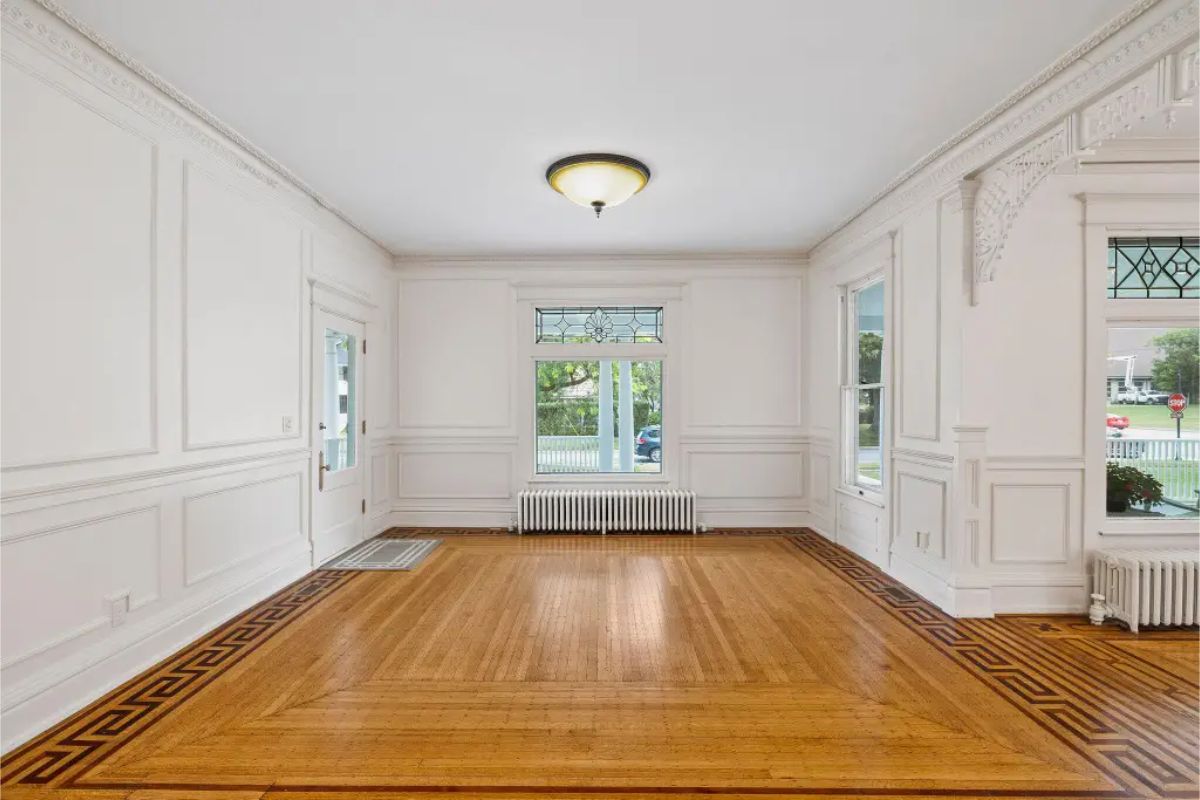
A well-lit room featuring restored hardwood floors with intricate border designs and a neutral color palette. Large windows with stained-glass accents provide abundant natural light and a charming exterior view. Ornate woodwork and a classic radiator heater add period character to the space.
Kitchen
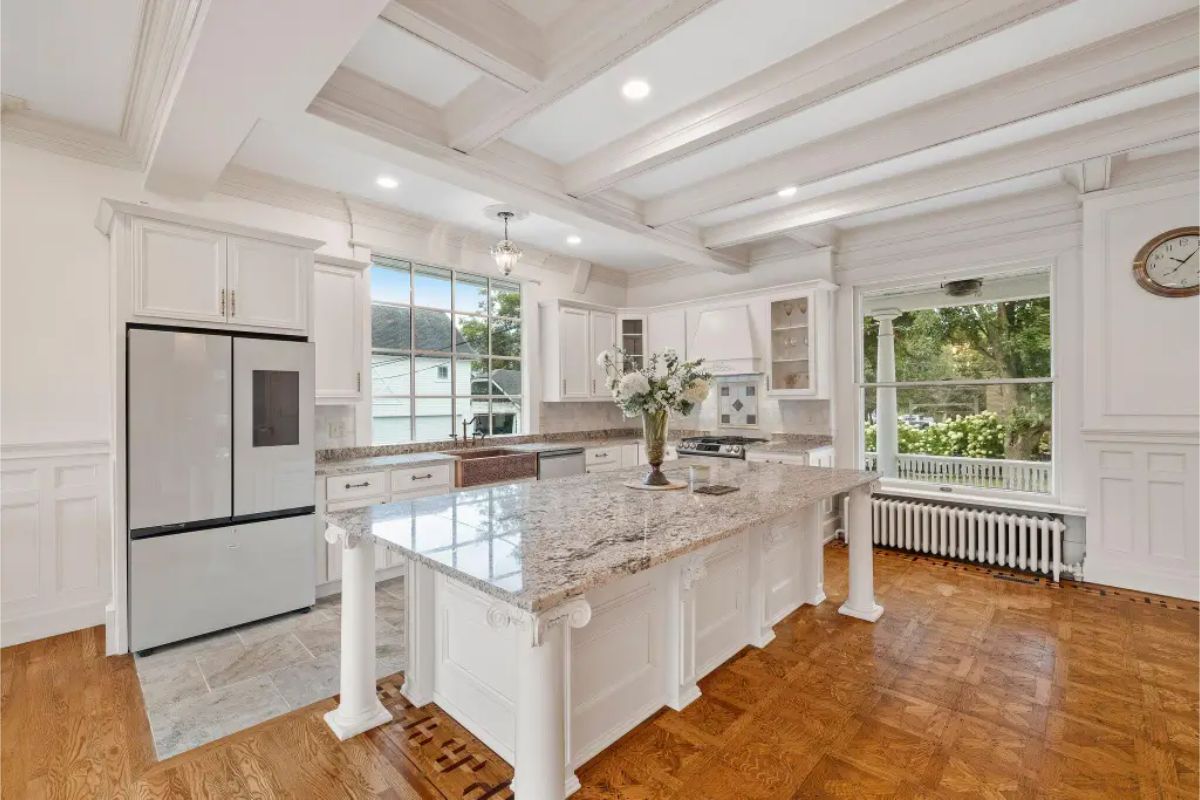
Large granite island with decorative columns, ideal for cooking and entertaining. Custom cabinetry, coffered ceilings, and large windows provide a bright and refined atmosphere. Updated appliances and intricate wood flooring add both functionality and character.
Bedroom

Natural hardwood floors and elegant wainscoting along the walls. Large windows provide abundant natural light, enhancing the serene and airy atmosphere. A modern light fixture adds a touch of sophistication to the space.
Powder Room
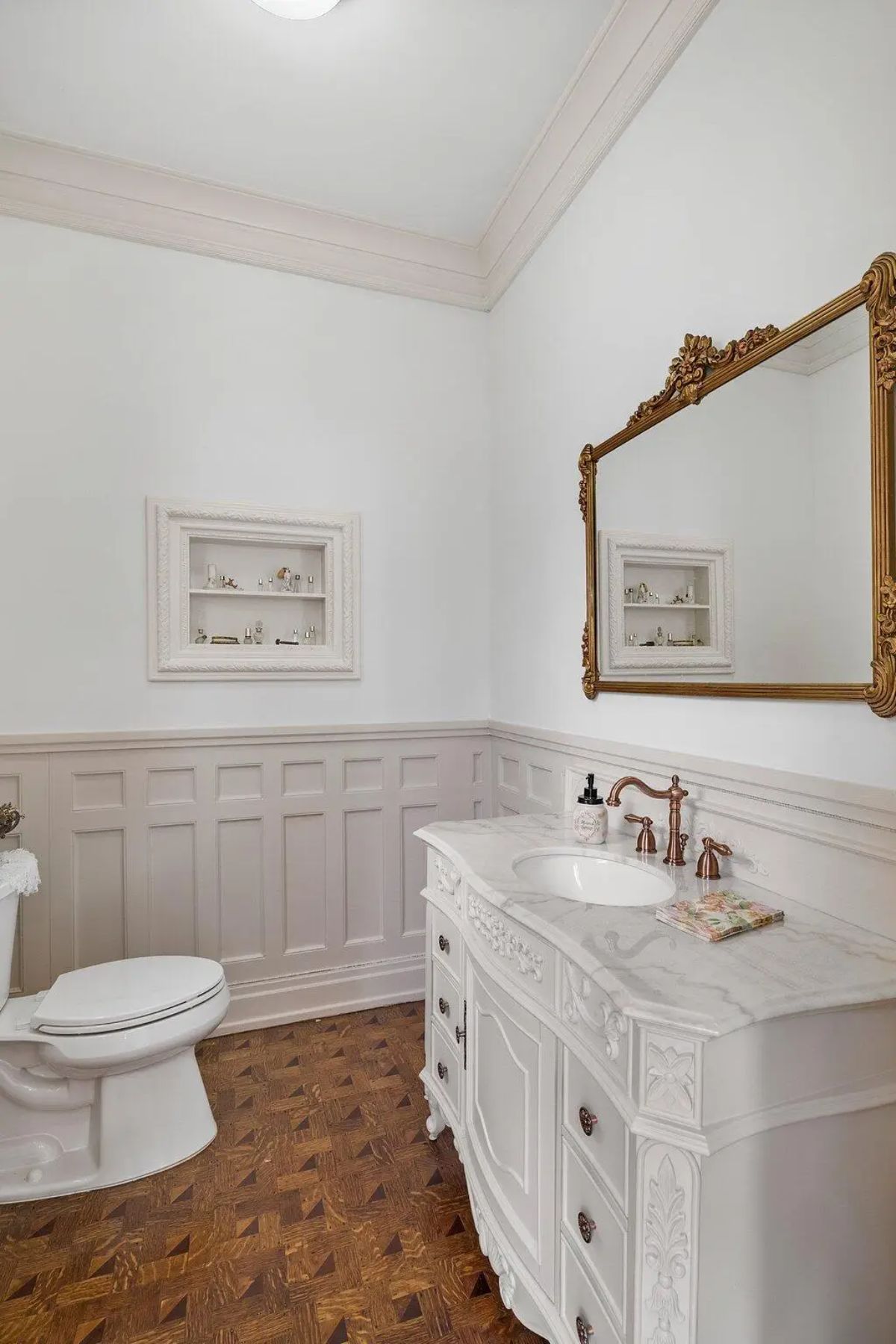
Sophisticated powder room featuring intricate wainscoting and a carved white vanity with marble countertop. The gold-framed mirror adds a touch of luxury, complementing the warm-toned parquet flooring. Built-in wall niches provide additional storage and decorative charm.
Porch
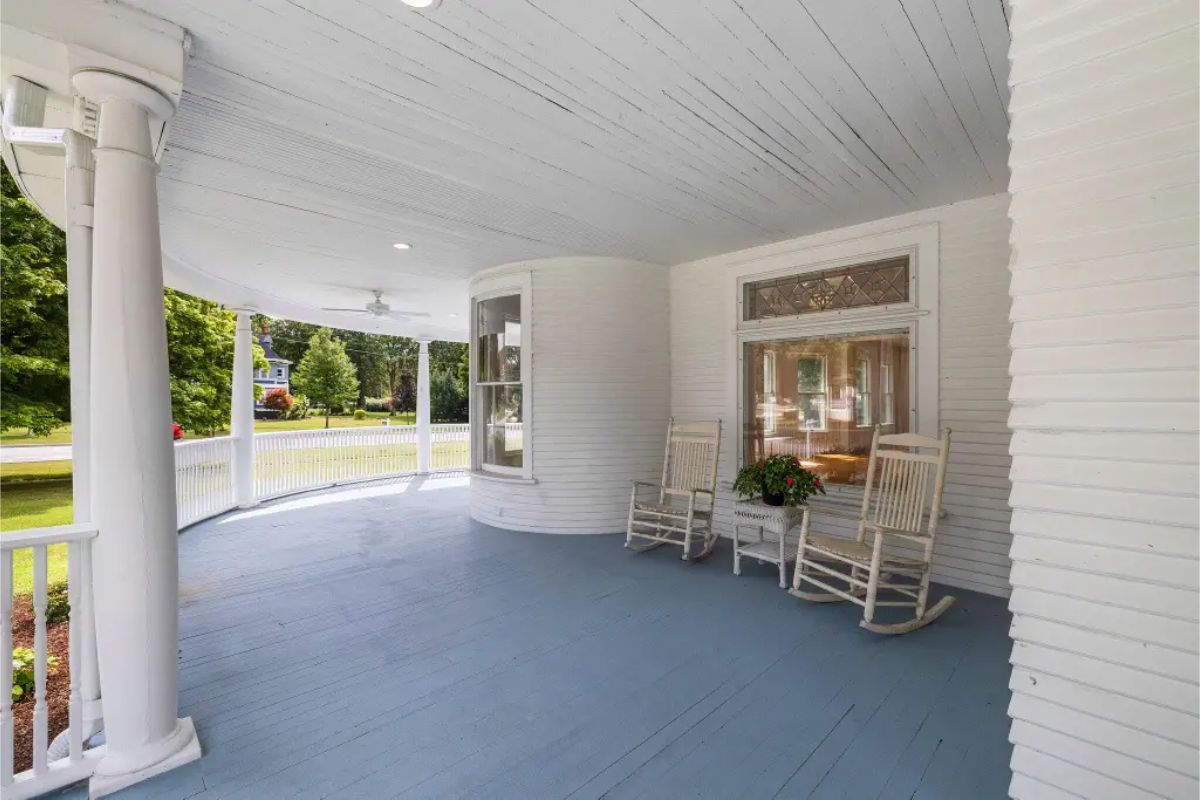
A charming wraparound porch with a smooth blue floor and white-painted woodwork offers a welcoming outdoor space. Features include sturdy columns, rocking chairs, and stained-glass accents on a nearby window. The expansive layout provides a serene view of the surrounding neighborhood greenery.
Source: Coldwell Banker
4. North Meridian Tudor

This 1927 Tudor-style residence on North Meridian Street offers 6 bedrooms, 6 bathrooms, and 7,686 sq. ft. of living space, highlighted by a grand foyer with Tennessee pink marble and a spacious formal living room with hardwood floors. The kitchen is designed for entertaining, featuring Vermont Danby marble countertops, a Butler’s pantry, stainless steel appliances, and a large island. The home also includes a third-level suite, a finished lower level with a bar and fireplace, and an expansive backyard with space for a pool and outdoor kitchen.
Where is North Meridian?

Indianapolis, IN 46208 is a zip code located in the near-northwest area of Indianapolis, Indiana. It encompasses neighborhoods such as Butler-Tarkington and Crown Hill, known for their historic charm and proximity to Butler University. The area offers cultural attractions like the Indianapolis Museum of Art at Newfields and provides easy access to downtown Indianapolis for shopping, dining, and entertainment.
Foyer
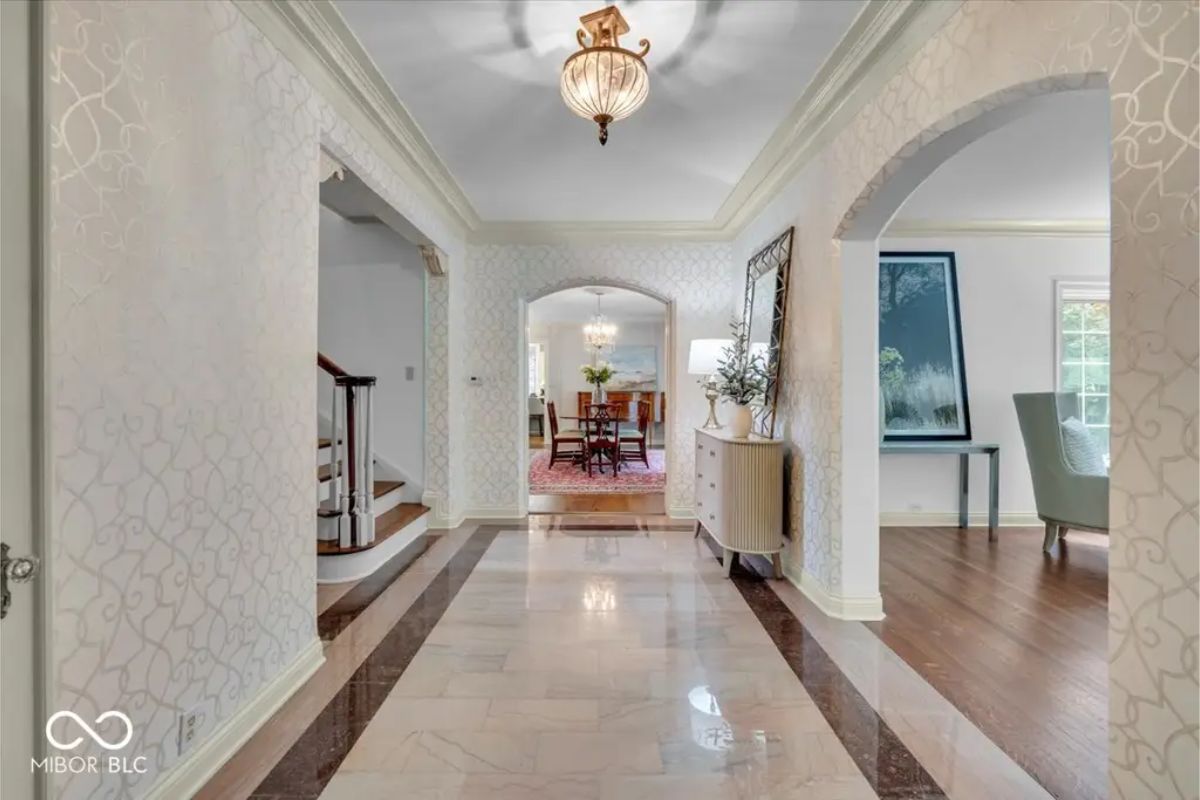
The grand foyer features polished marble flooring and leads to adjoining rooms through arched doorways, adding an elegant architectural touch. A central chandelier provides a warm ambiance, and the hallway offers a view into a formal dining area. The space combines classic design with modern updates for a sophisticated entryway.
Living room
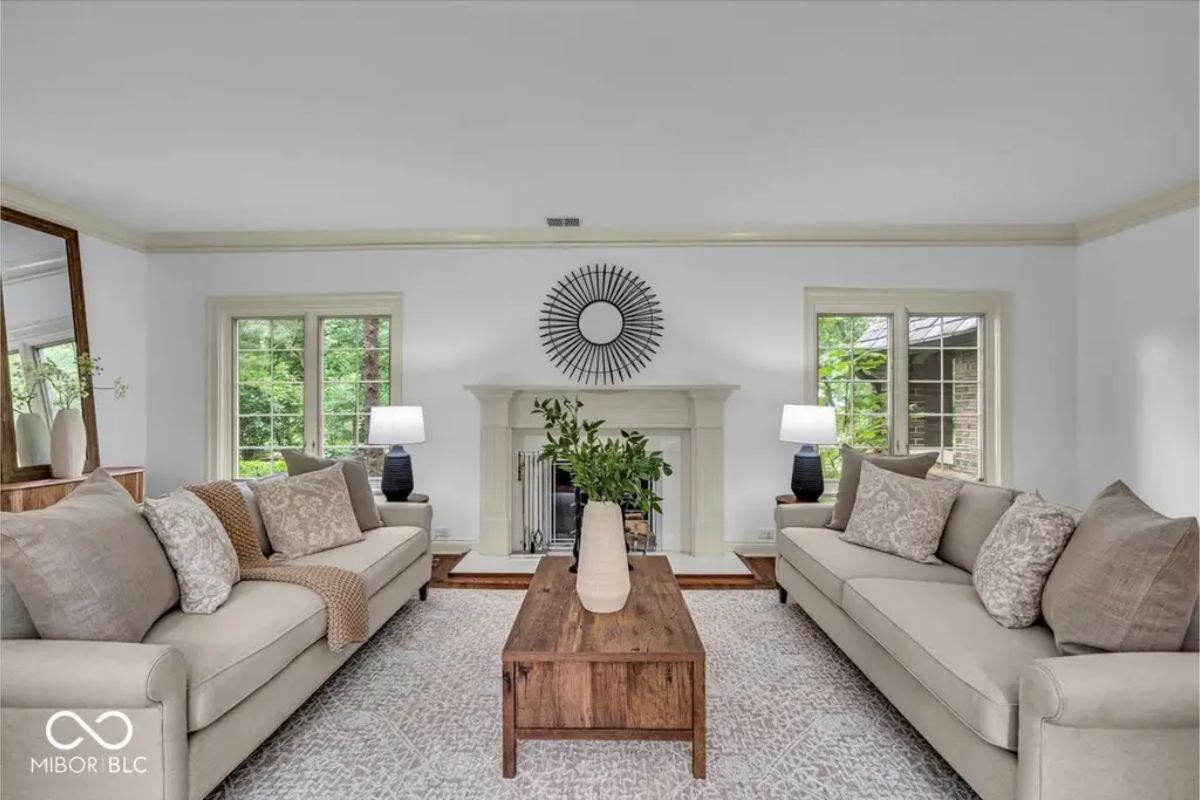
Neutral-toned sofas arranged around a rustic wooden coffee table. The centerpiece is a classic white mantel fireplace, flanked by windows that offer views of lush greenery. The room’s minimalist decor emphasizes natural light and a serene ambiance.
Dining room
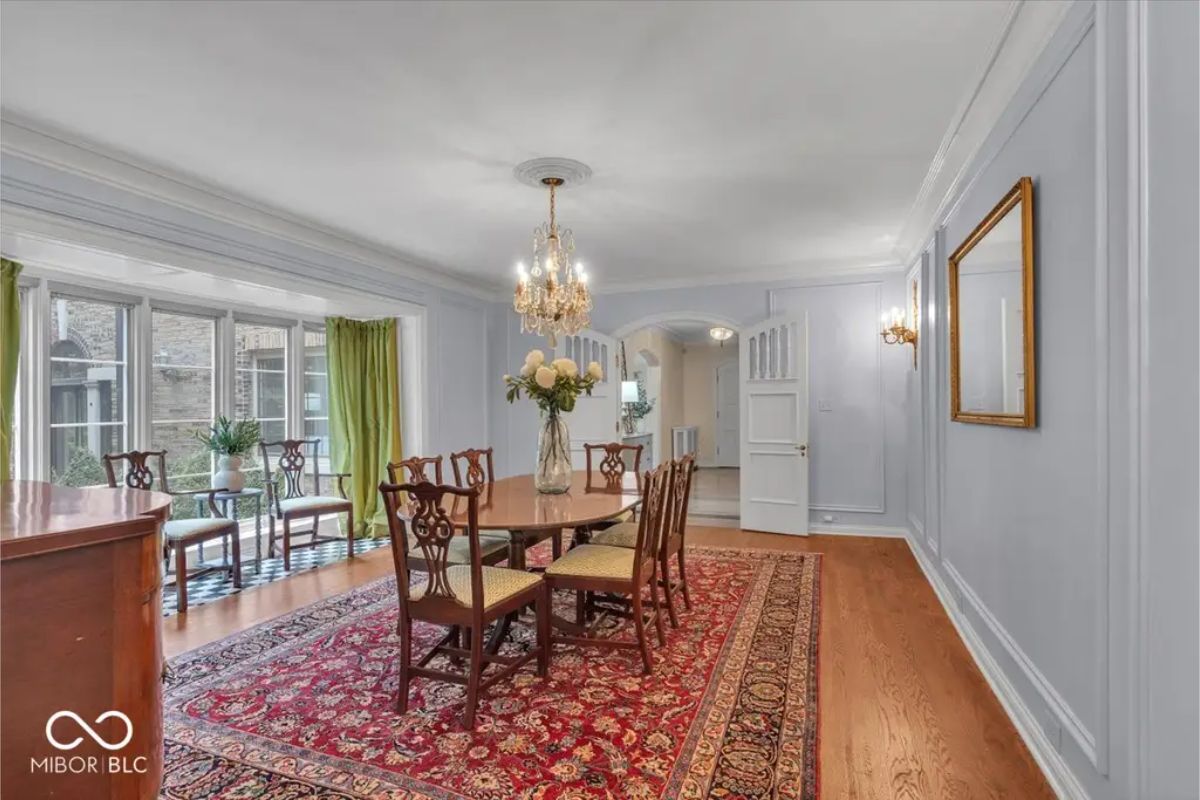
A long wooden table surrounded by carved chairs on a vibrant red patterned rug. A crystal chandelier hangs from the ceiling, adding sophistication to the space. Large windows with green curtains provide natural light and overlook the outdoors.
Kitchen
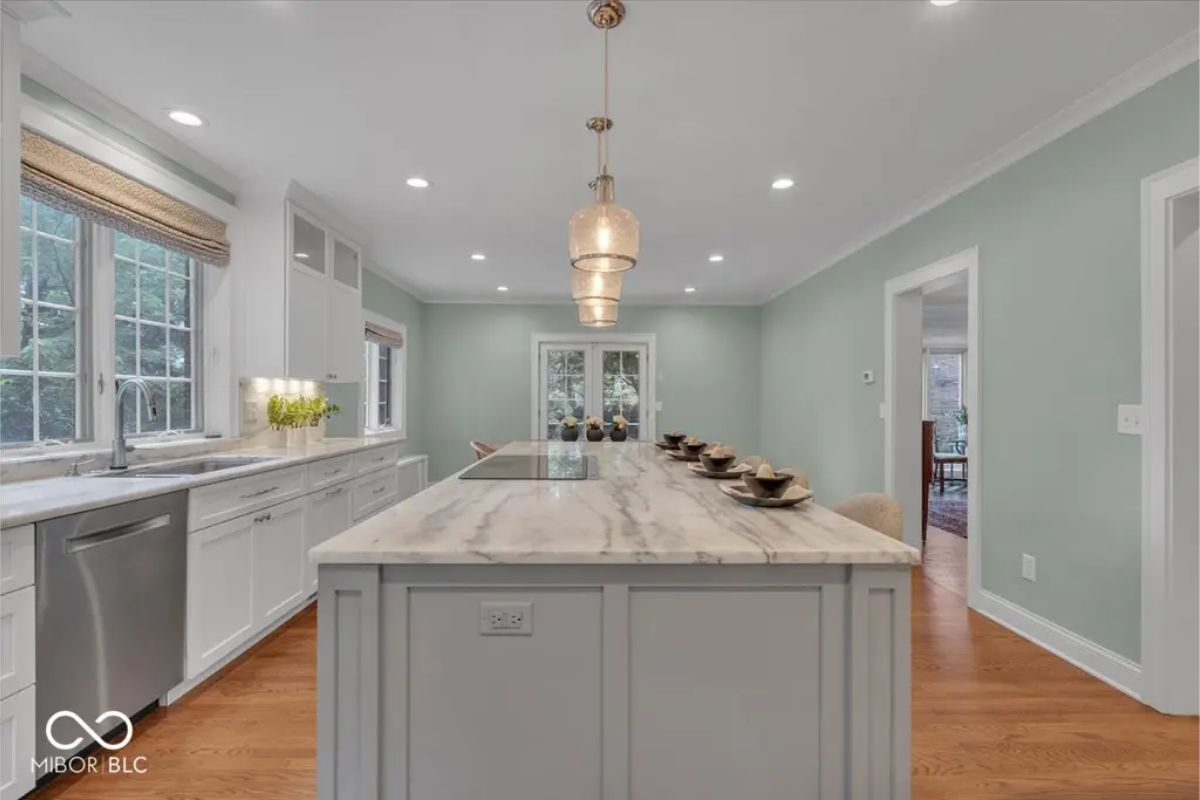
The kitchen features a long marble-topped island with seating for casual dining and pendant lighting above. White cabinetry, stainless steel appliances, and a large window above the sink provide a bright and functional cooking area. French doors at the far end lead to an outdoor space, adding natural light and accessibility.
Bedroom
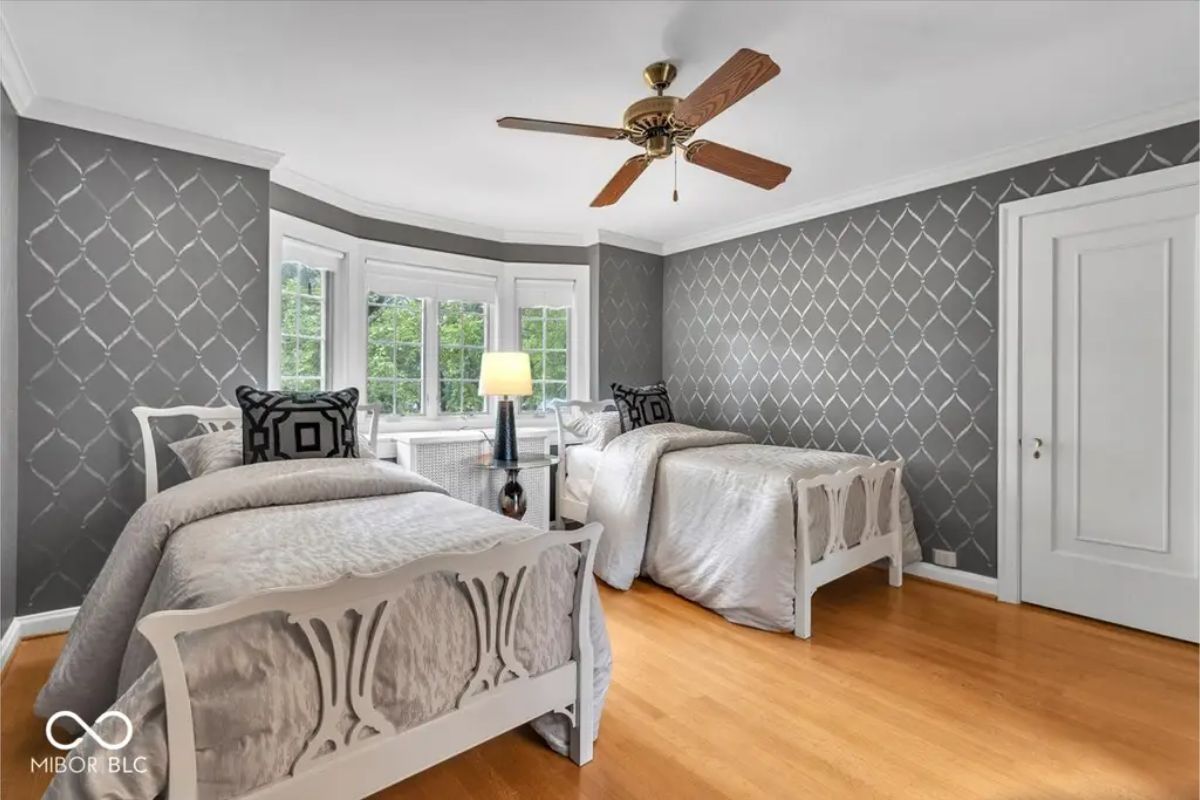
Twin beds with intricately designed headboards and silver-toned bedding. The accent wall has a geometric silver pattern, adding depth and style to the space. A bay window allows ample natural light, while a ceiling fan provides comfort.
Bathroom

Bold navy and gold striped wallpaper paired with a white pedestal sink. The tiled flooring complements the room’s color scheme, while the window provides natural light. A glass-enclosed shower and tub combination offers modern functionality.
Garage

Detached three-car garage with classic brick construction and a slate roof is set amid lush greenery. The large driveway provides ample parking and features a basketball hoop for recreation. Surrounded by mature trees and fencing, the area offers privacy and a serene environment.
Source: Coldwell Banker







